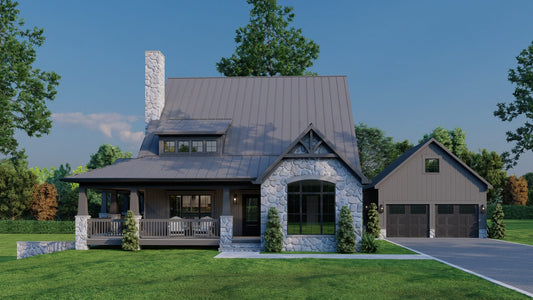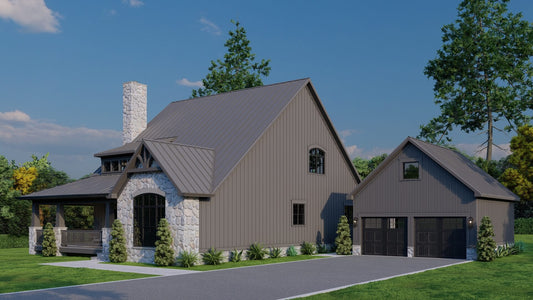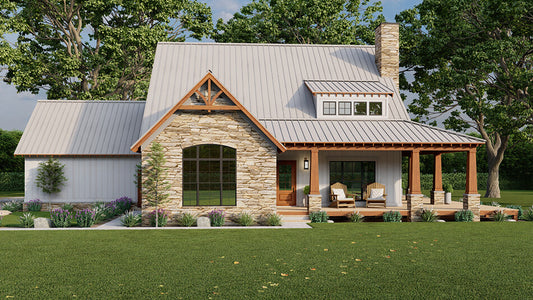House Plan 5204 Oakleaf Cottage, Country Home House Plan
Please log in or create account to add the product in wishlist.
Wishlist is not saved permanently yet. Please log in or create account to save it.
Or order by phone: (870) 931-5777
Floor Plans


Description
Discover House Plan 5204 – Oakleaf Cottage from Nelson Design Group
Charming, cozy, and thoughtfully designed, House Plan 5204 – Oakleaf Cottage blends classic cottage character with modern functionality. Perfect for families or downsizers, this 1.5-story design offers just under 2,000 square feet of stylish, efficient living space.
Its warm curb appeal, smart layout, and rustic details make it a standout choice for those who value comfort, simplicity, and timeless design.
Why Homeowners Will Love It
Cottage Character with Inviting Curb Appeal
- Oakleaf Cottage features a welcoming covered front porch, steep-pitched rooflines, and craftsman-inspired touches that create a nostalgic yet fresh exterior. Optional breezeway access to a detached garage enhances both charm and convenience.
Cozy Great Room for Gatherings
- The vaulted great room with a central fireplace invites intimate family time and easy entertaining. Open sight lines connect this space seamlessly to the kitchen and breakfast area, offering natural flow without sacrificing defined spaces.
- A Kitchen That Keeps Life Simple
- Designed for everyday ease, the kitchen includes a large angled peninsula with bar seating, a walk-in pantry, and direct access to the breakfast nook and mudroom. Its efficient layout supports cooking, hosting, and multitasking without wasted space.
Main-Level Master Retreat
- The master suite is tucked on the main floor, offering vaulted ceilings and privacy. The ensuite bath includes a freestanding tub, dual vanities, and ample storage—making it a relaxing escape from the rest of the home.
Upstairs Comfort for Family or Guests
- Two upstairs bedrooms share a full bath, each with their own closet and easy access to a hallway linen closet—ideal for kids, guests, or a home office.
Practical Touches in Every Corner
- A mudroom and laundry area near the kitchen streamline family routines. A half bath off the main living area adds convenience for guests. Covered side and front porches extend living space outdoors year-round.
Home Specifications
- Total Living Space: 1957
- Ridge Height (Ft.) 26
- Main Floor (Sq. Ft.): 1353 Sq.Ft
- Ridge Height (In.) 3
- Upper Floor (Sq. Ft.): 604 Sq.Ft.
- Main Ceiling Height: 9
- Lower Floor (Sq. Ft.): N/A
- Upper Ceiling Height: 8
- Porch (Sq. Ft.): 369 Sq.Ft.
- Lower Ceiling Height: N/A
- Garage (Sq. Ft.): N/A
- Garage: Optional
- Bonus (Sq.Ft): N/A
- Garage/Carport Type:Front Load Front Load
- Bedrooms: 3
- Carport: N/A
- Full Baths: 2
- Roof Pitch: 10:12
- Half Baths: 1
- Porch Roof Pitch: N/A
- Stories: 1.5
- Wall Construction: 2x4
- Lower Bonus (Sq. Ft.): N/A
- Vaulted Ceiling: Yes
- Depth (Ft): 45
- Width (Ft): 42
- Depth (In.) 6
- Width (In.) 2
- Total Sq. Ft. 2326 Sq.Ft.
- Customizable: Yes
Key Features
- Covered Front Porch
- Great Room
- Main Floor Master
- Mudroom
- Narrow Lot House Plans
- Nook/Breakfast Area
- Open Floor Plan House Plans
- Peninsula/Eating Bar
- Split Bedroom Design
- Walk-in Closet
Plan Collections
- Michael E. Nelson House Plans Collection
Plan Styles
- Country Home House Plans
- Craftsman House Plans
- Mountain House Plans





































