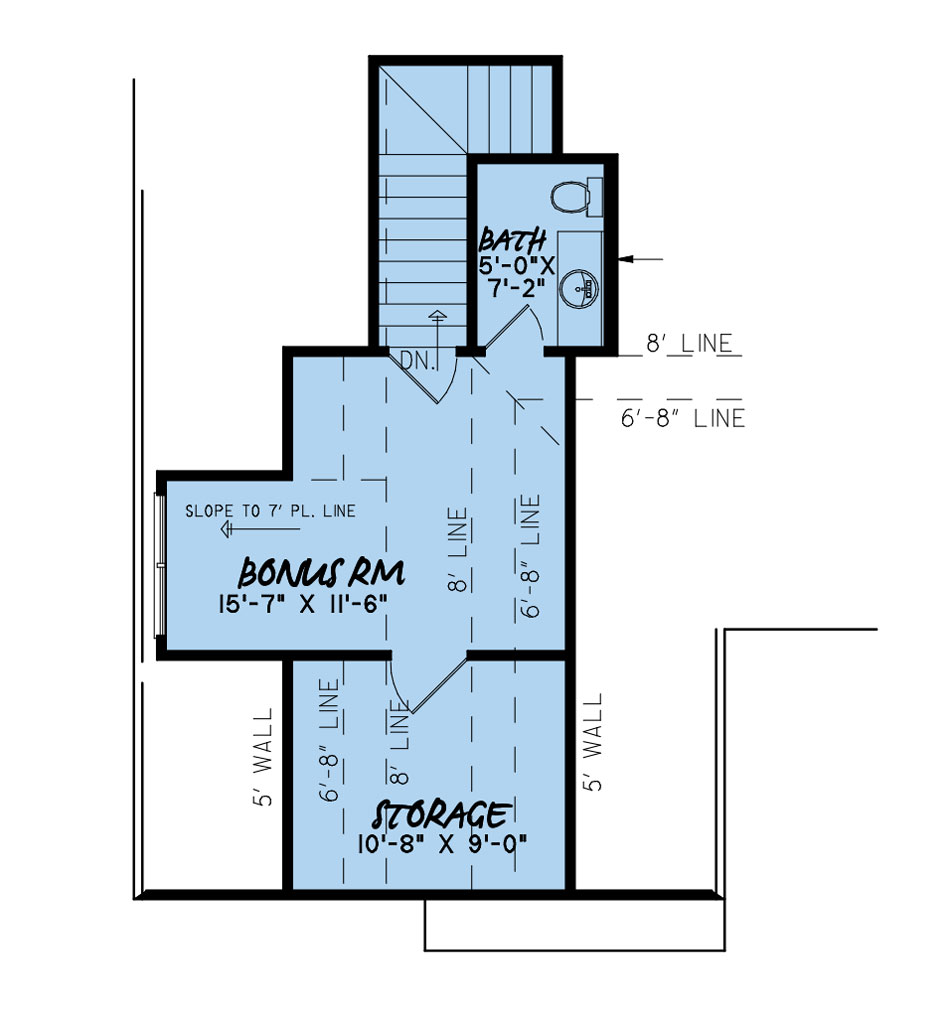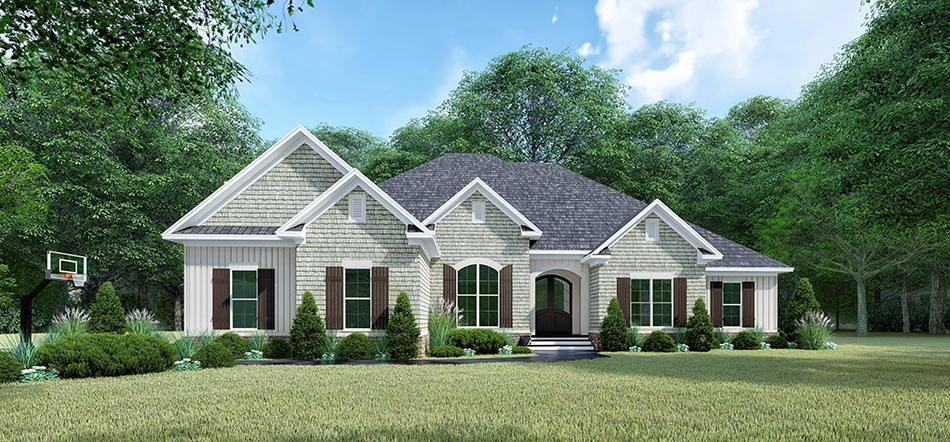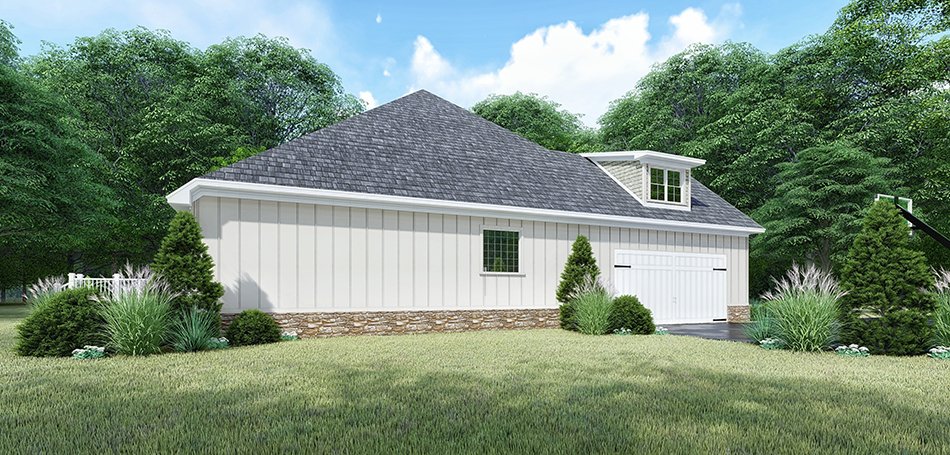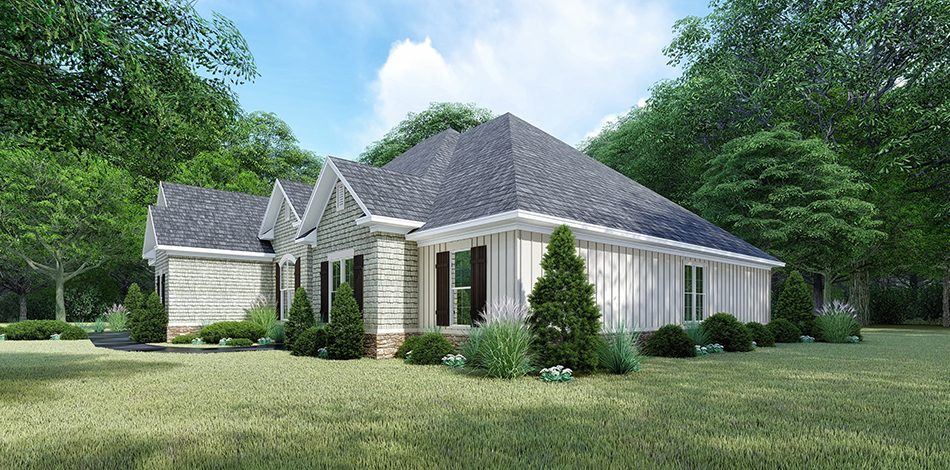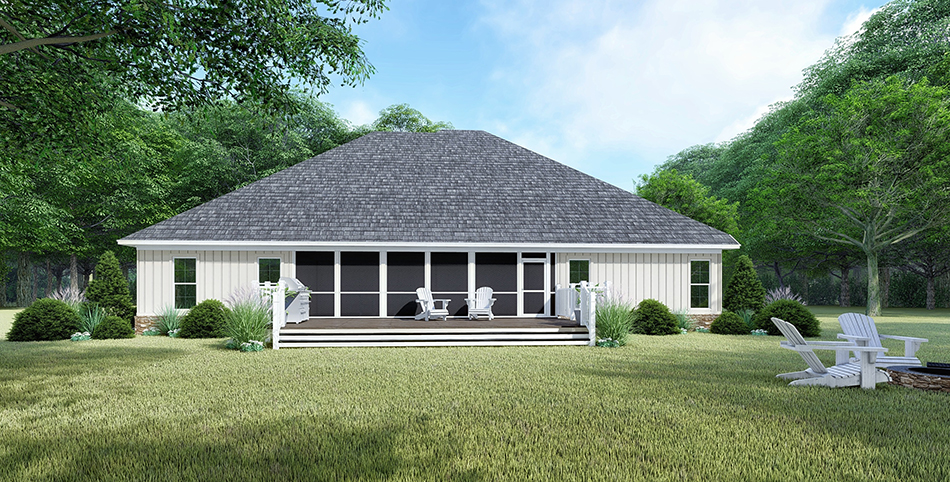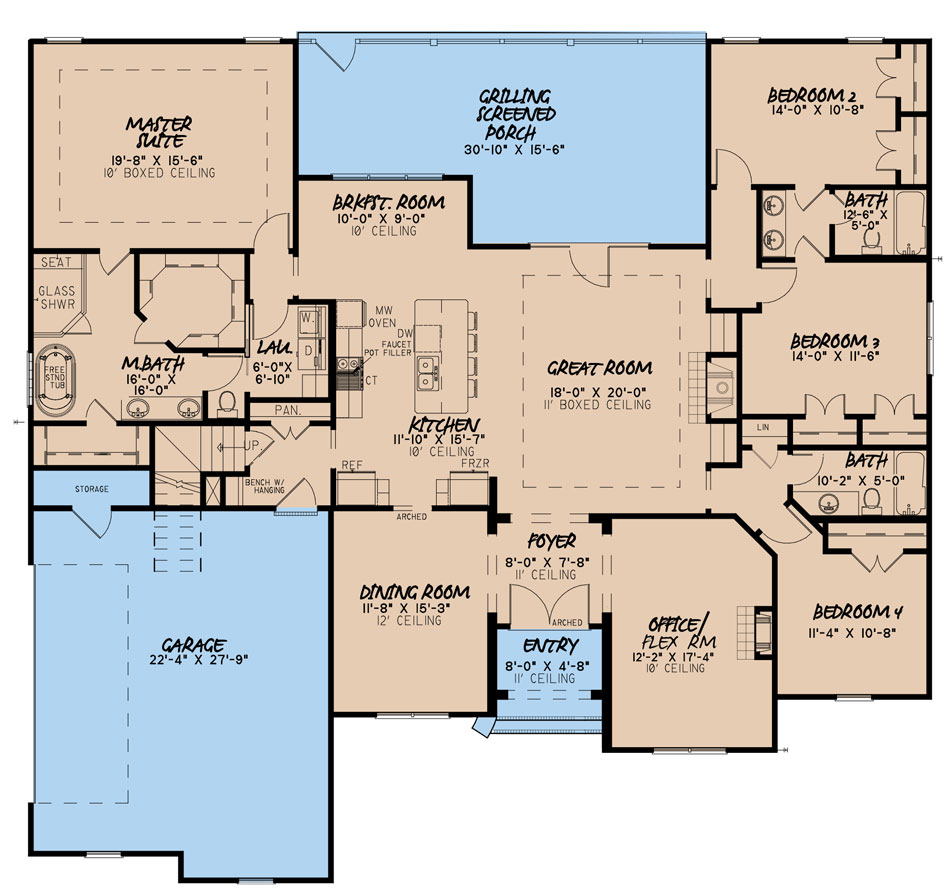House Plan 5210 Anslor Manor, Craftsman House Plan
Floor plans
House Plan 5210 Anslor Manor, Craftsman House Plan
PDF: $1,200.00
Plan Details
- Plan Number: MEN 5210
- Total Living Space:2663Sq.Ft.
- Bedrooms: 4
- Full Baths: 3
- Half Baths: 1
- Garage: 2 Bay Yes
- Garage Type: Side Load
- Carport: No
- Carport Type: N/A
- Stories: 1
- Width Ft.: 68
- Width In.: 2
- Depth Ft.: 63
- Depth In.: 8
Description
Plan Description
This Craftsman Bungalow house plan gives you everything you would ever want in a traditional home. This home design gives you just over 2,600 square feet of living space with 4 bedrooms, 3 bathrooms and 1 half bath. There is even a 2-bay attached garage to help you and your family stay dry and warm in nasty weather. The exterior of this home brings back memories of your childhood with its classic shake and board and batten style siding. The dark shutters and wood door of this home give it a stylish feel while maintaining that traditional look. Inside, you will find a large master suite with plenty of room to relax, a huge open floor plan that incorporates the great room, kitchen and breakfast room and a formal dining room facing the front of the house.
Curb Appeal
As you approach the home, you find yourself in a covered entry porch where you notice the dark wood of the door and shutters contrast nicely with the light-colored traditional shake siding. Entering the home, you find yourself in the foyer. This space has a high ceiling and is sure to make any guest appreciate the beauty of your home from the first steps.
Personal Office Space
To the right of the foyer is the office/flex room. This large space features a fireplace that dominates the right wall of the room. This room faces the front of the home and has a double window that looks out onto the front of the property.
Formal Dining Room
To the left of the foyer is the formal dining room. This space is perfect for a formal gathering. It features high ceilings and a double window that faces the front of the home. The dining room also has a second arched entrance to the kitchen making it easy to host and entertain.
Open Floor Plan
Moving further into the home, you find yourself in the large open floor plan. This open floor plan incorporates three of the busiest rooms of the home: the great room, kitchen and the breakfast room.
Great Room
The great room features an elegant boxed ceiling and massive fireplace along the right wall of the space. There are planned built-ins on either side of the fireplace that would be perfect for an entertainment system. In the rear of this space, you will find the entrance to the grilling screened porch on the rear of the home.
Large Kitchen
The kitchen is separated from the great room by a large island with bar seating for 4. This island is the perfect place to clean up after cooking because it lets you keep an eye on the comings and goings from the bedrooms and great room. The kitchen also gives you plenty of room for a large range and both a refrigerator and freezer.
Quiet Family Meals
Adjacent to the kitchen is the breakfast room. This informal dining space is perfect for family meals or to grab a quick bite to eat. The breakfast room gives you a lovely view of the rear of the home and grilling screened porch with a triple window that looks out the rear of the home.
Small, but Mighty Mud Room
If you come into the home from the 2-bay attached garage, you will find yourself in a mud room. This small, but very important space, gives you a perfect place to store hats, coats and muddy shoes before they end up all over the home. This space also gives you access to the pantry making it very convenient to unload after a large shopping trip.
Amazing Master Suite
Behind the kitchen you will find the entrances to the laundry room and the master suite. The laundry room has hanging storage over the washer and dryer hook ups and opens up to the master bath. This makes it easy to transport both clean and dirty laundry to where they need to go.
The master bedroom has a high boxed ceiling that mimics the one in the great room and features two windows that face the rear of the home. The master bath has space for a double vanity, large glass shower with a seat and a free-standing tub. Don’t forget about the walk-in closet and the smaller closet beside the tub! This will give you tons of storage space.
Room To Grow
On the other side of the home, you will find the other bedrooms. Bedroom 2 is on the rear of the home and features two windows that look out in that direction. It also has two closets and access to a jack and jill bathroom that is shared by bedroom 3.
Bedroom 3 has a double window that looks out on to the side of the home and two large closets. It shares a bathroom with bedroom 2. These two bedrooms can be accessed from a sliding door from the rear of the great room.
Bedroom 4 is at the front of the home and can be accessed from the front of the great room through a sliding/pocket door. This room has access to a shared hall bathroom and features a window that faces the front of the home and a large closet.
Bonus Space
The second story of the home is taken up by space for a bonus room and bonus storage area. This bonus room could be another bedroom or be a great place for a media room. There is also space on the second floor for a half bath.
Customizing This House Plan Making this house plan onto your dream home!
We understand that when it comes to building a home you want it to be perfect for you. Our team of experience house plan specialists would love to be able to help you through the process of modifying this, or any of the other house plans found on our website, to better fit your needs. Whether you know the exact changes you need made or just have some ideas that would like to discuss with our team send us an email at: info@nelsondesigngroup.com or give us a call at 870-931-5777 What to know a little more about the process of customizing one of our house plans? Check out our Modifications FAQ page.Specifications
- Total Living Space:2663Sq.Ft.
- Main Floor: 2663 Sq.Ft
- Upper Floor (Sq.Ft.): N/A
- Lower Floor (Sq.Ft.): N/A
- Bonus Room (Sq.Ft.): 324 Sq.Ft.
- Porch (Sq.Ft.): 451 Sq.Ft.
- Garage (Sq.Ft.): 645 Sq.Ft.
- Total Square Feet: 4083 Sq.Ft.
- Customizable: Yes
- Wall Construction: 2x4
- Vaulted Ceiling Height: No
- Main Ceiling Height: 9
- Upper Ceiling Height: 8
- Lower Ceiling Height: N/A
- Roof Type: Shingle
- Main Roof Pitch: 10:12
- Porch Roof Pitch: N/A
- Roof Framing Description: Stick
- Designed Roof Load: 45lbs
- Ridge Height (Ft.): 31
- Ridge Height (In.): 6
- Insulation Exterior: R13
- Insulation Floor Minimum: R19
- Insulation Ceiling Minimum: R30
- Lower Bonus Space (Sq.Ft.): N/A
Plan Collections
Features
- Arched Entry
- Bonus Room Over Garage
- Covered Front Porch
- Covered Rear Porch
- Formal Dining Room
- Great Room
- Grilling Porch
- Home Office/Study
- Jack & Jill Bathroom
- Kitchen Island
- Main Floor Master
- Mudroom
- Nook/Breakfast Area
- Open Floor Plan House Plans
- Peninsula/Eating Bar
- Screened Porch
- Single Story
- Split Bedroom Design
- Walk-in Closet
Customize This Plan
Need to make changes? We will get you a free price quote!
Modify This Plan
Property Attachments
Plan Package
Related Plans
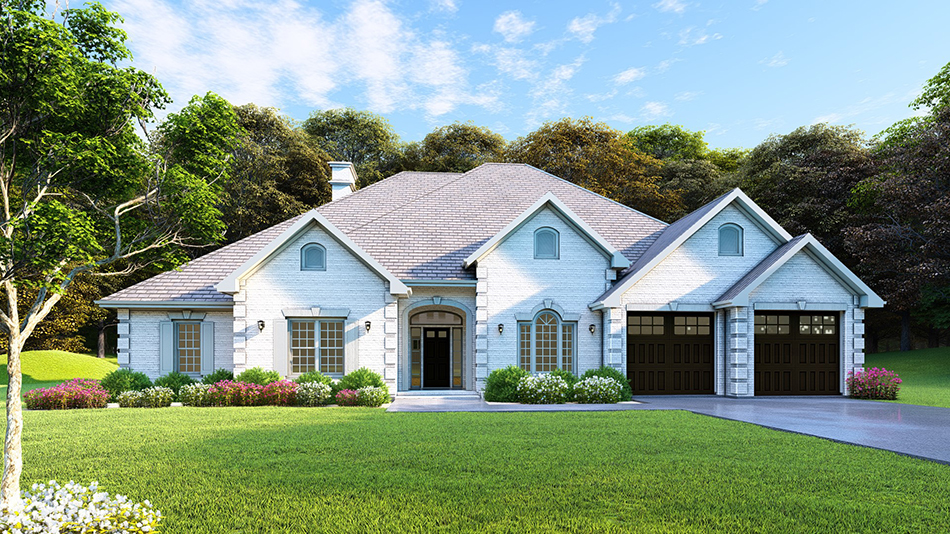
House Plan 769 Country Club Drive, French Traditional House Plan
769
- 4
- 3
- 2 BayYes
- 1
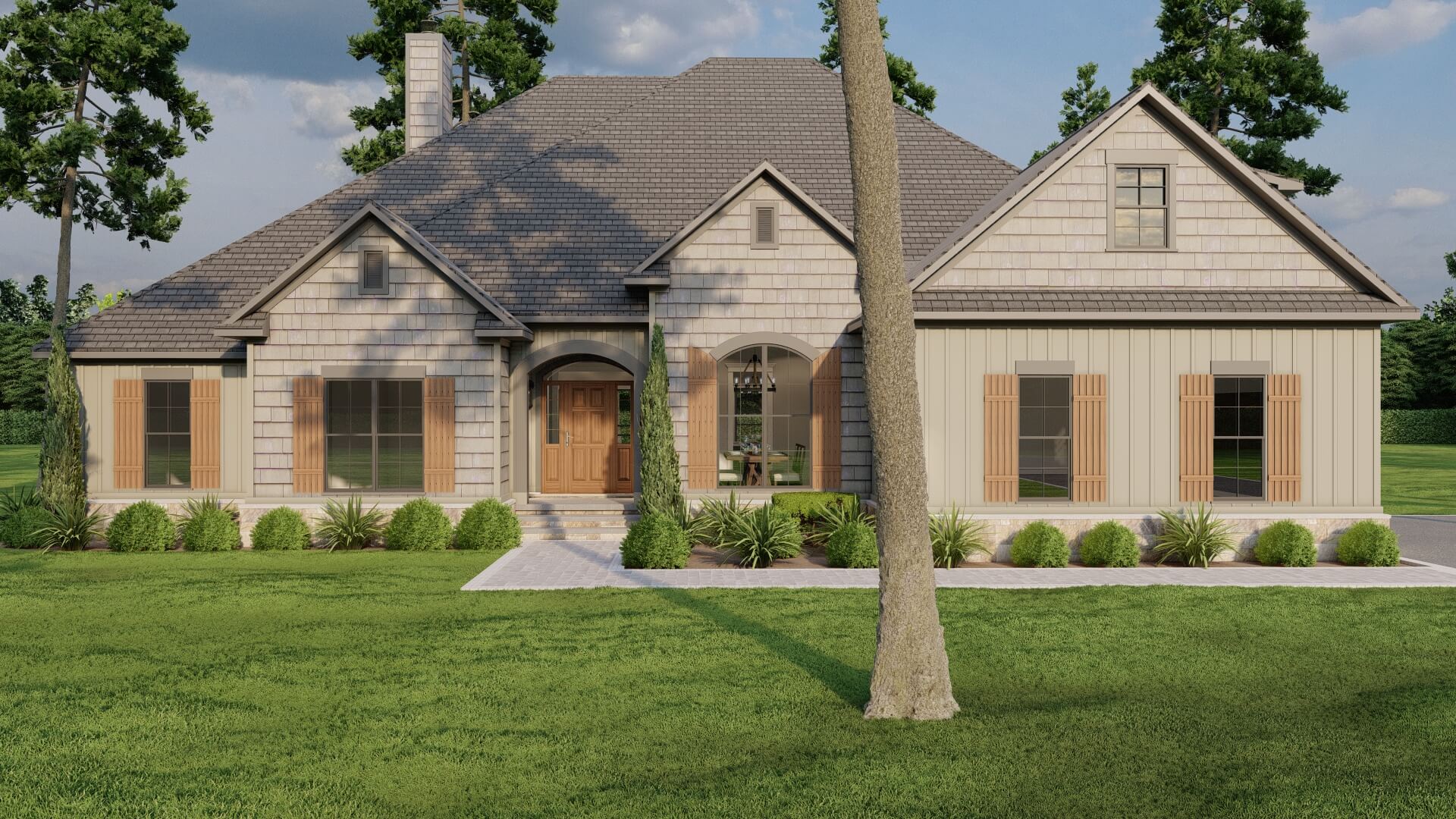
House Plan 5011 Austin Manor, Craftsman Bungalow House Plan
5011
- 4
- 3
- 2 BayYes
- 1
