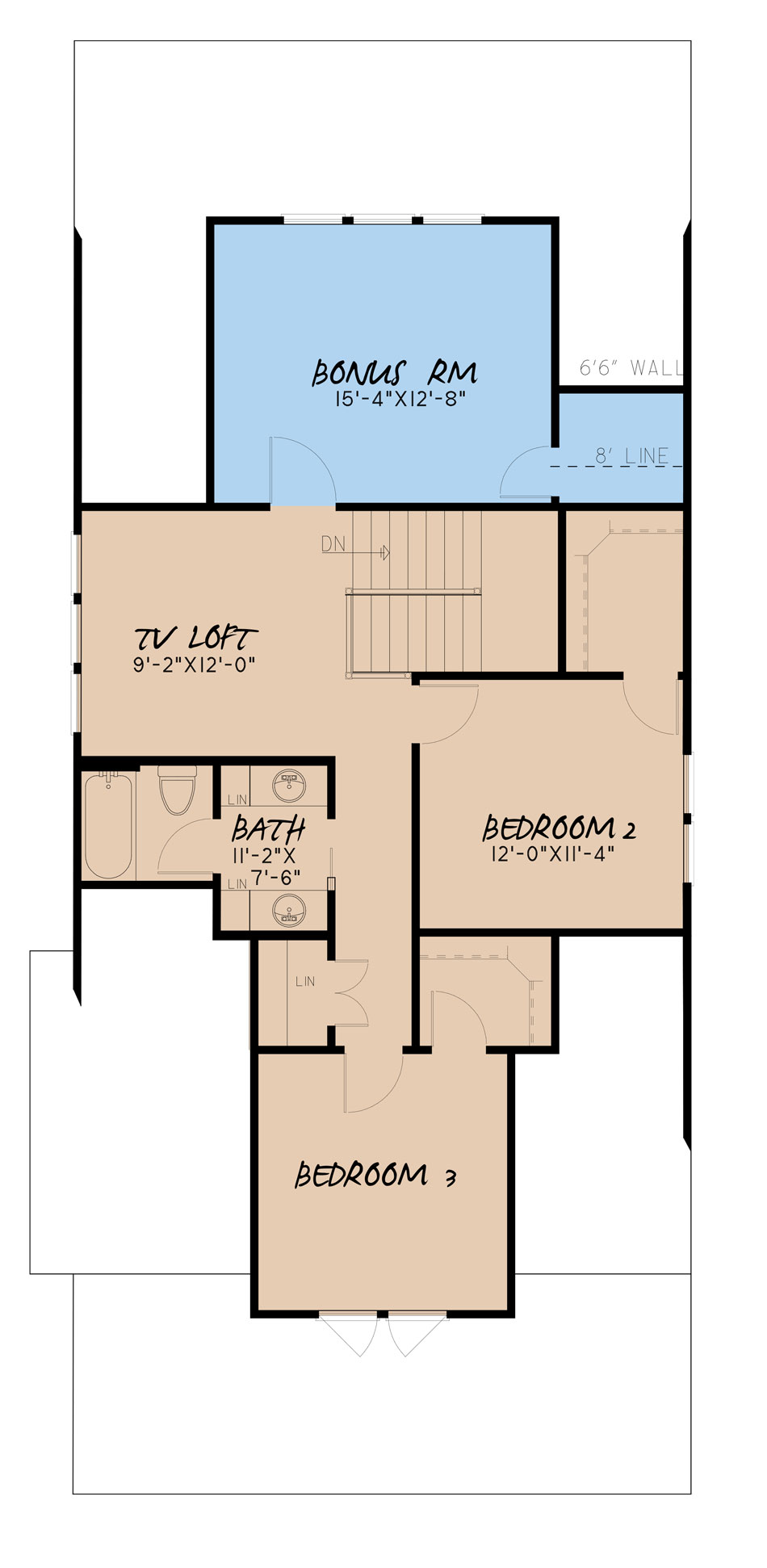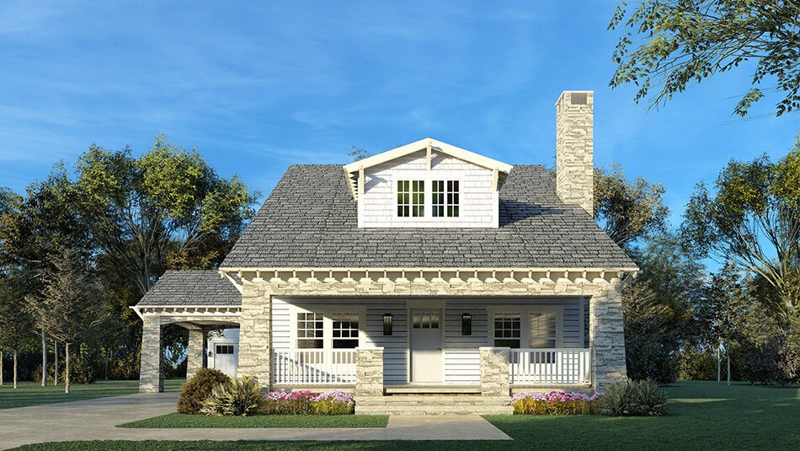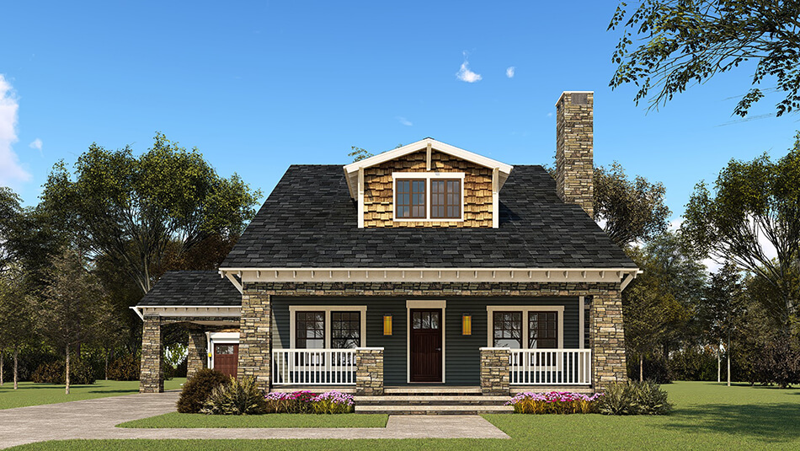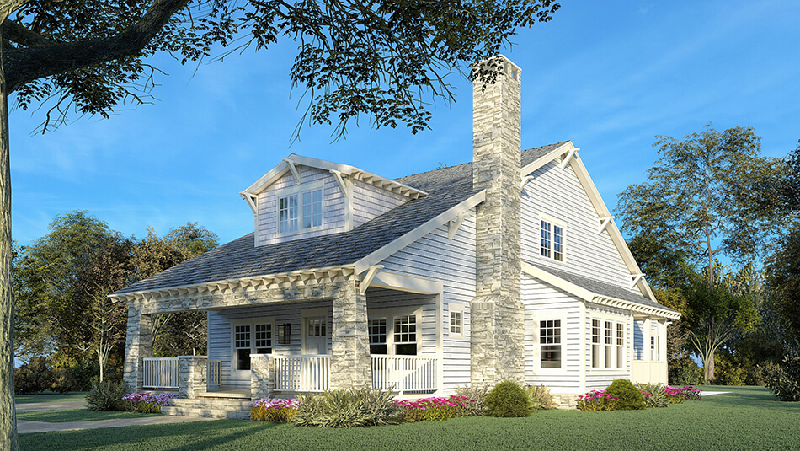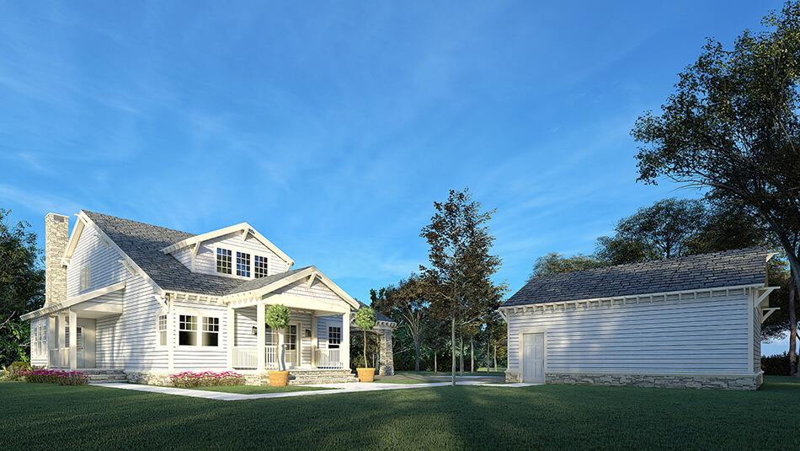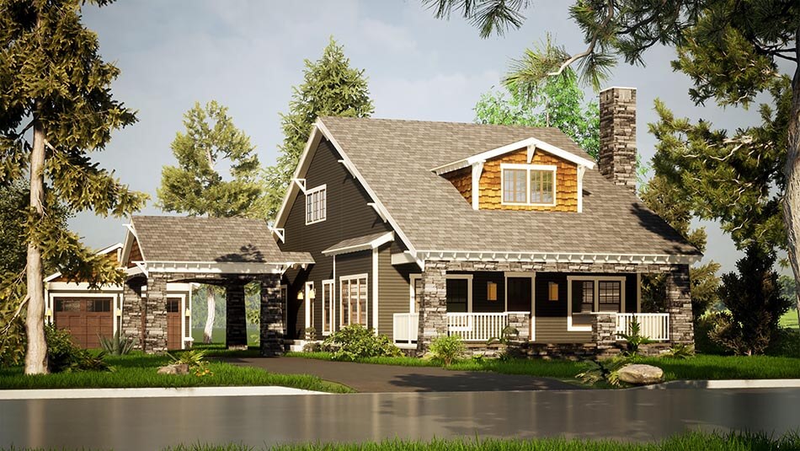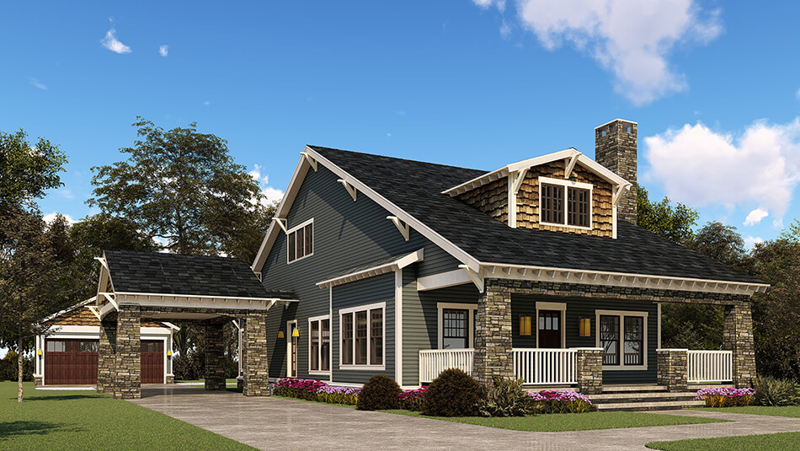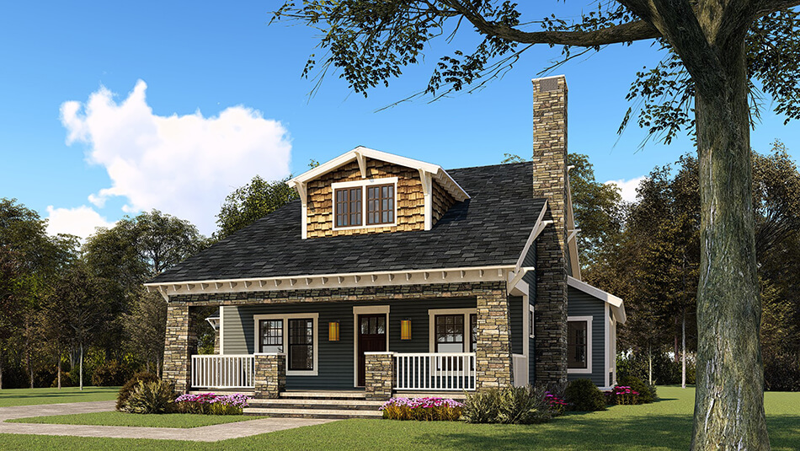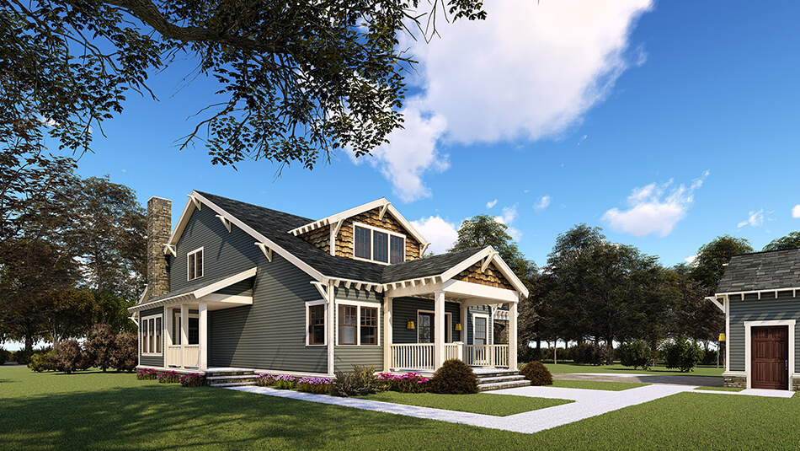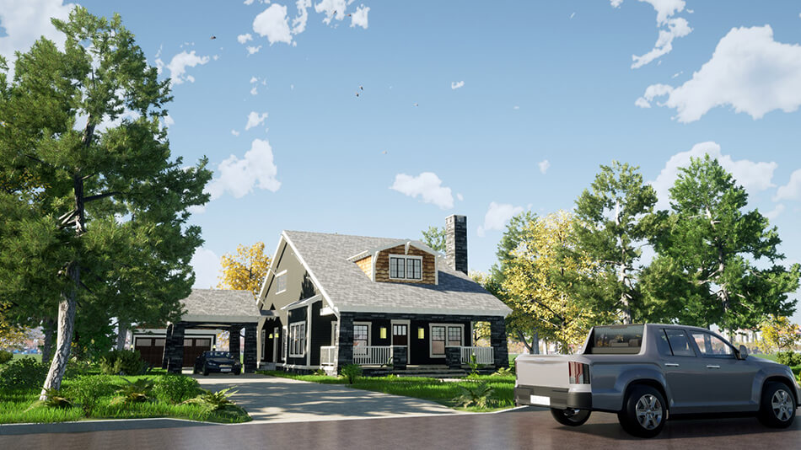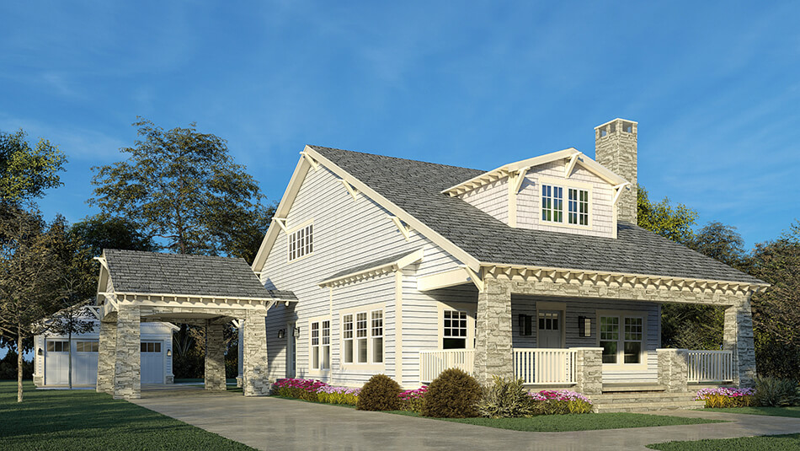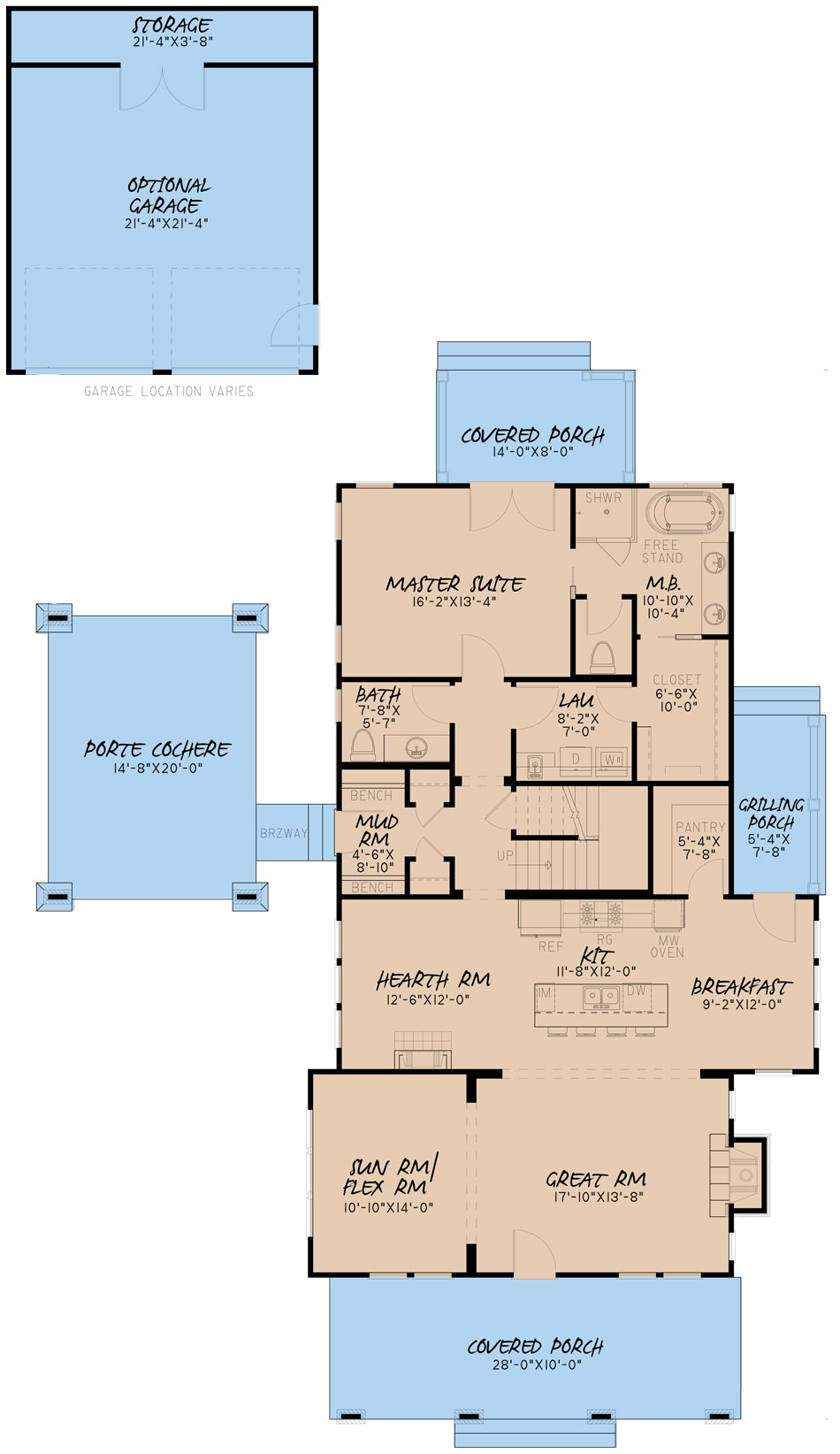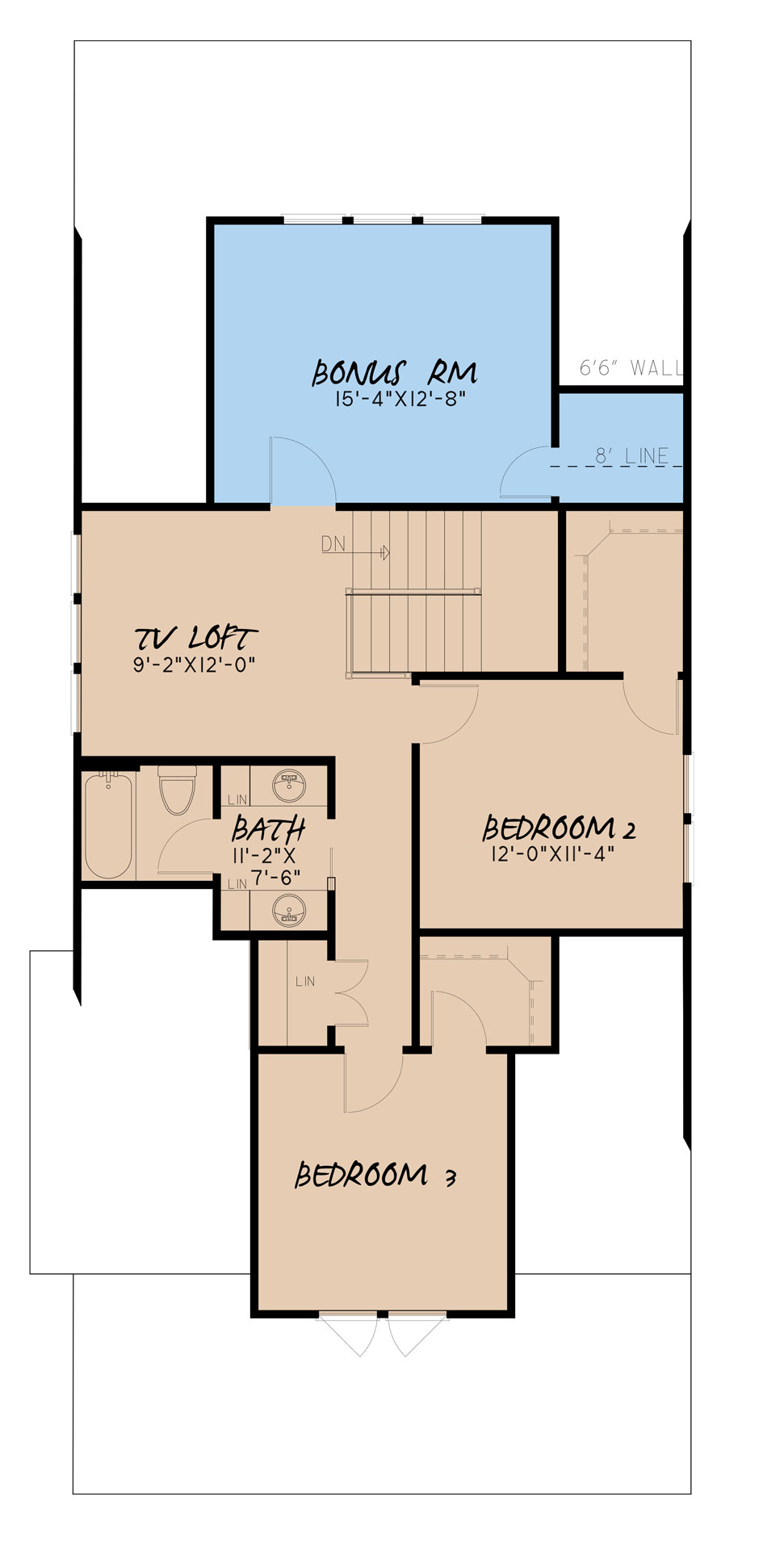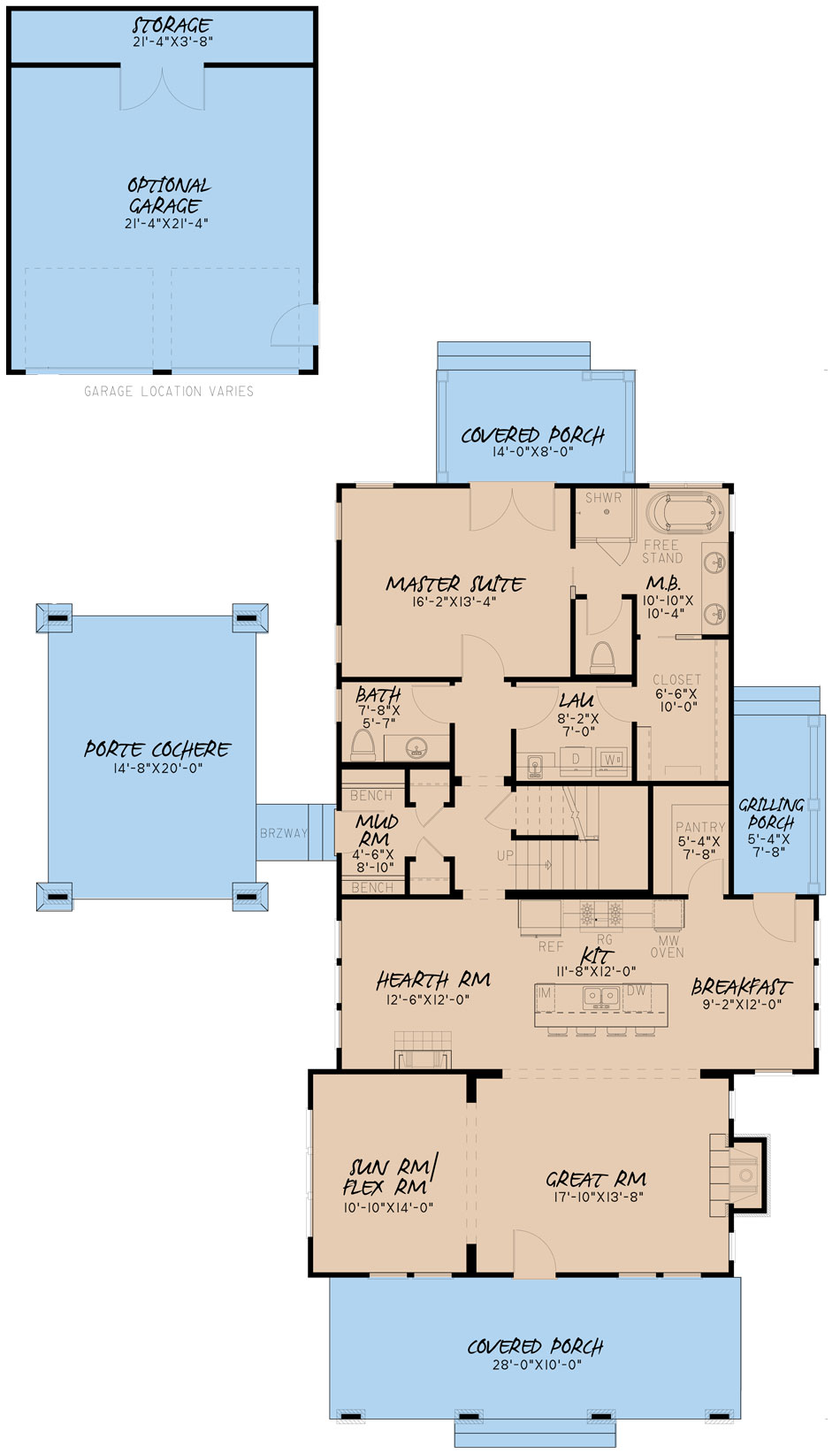House Plan 5241 The Crafton, Craftsman House Plan
Floor plans
House Plan 5241 The Crafton, Craftsman House Plan
PDF: $1,200.00
Plan Details
- Plan Number: MEN 5241
- Total Living Space:2358Sq.Ft.
- Bedrooms: 3
- Full Baths: 2
- Half Baths: 1
- Garage: No
- Garage Type: N/A
- Carport: Yes
- Carport Type: Porte Cochere
- Stories: 1.5
- Width Ft.: 54
- Width In.: 5
- Depth Ft.: 74
- Depth In.: N/A
Description
MEN 5241
From award-winning designer Michael E. Nelson comes a stunning addition to our Craftsman House Collection. Evoking memories of the classic craftsman bungalows of the early 20th century, The Crafton is sure to make you feel at home. Shake siding decorates the wide hip gable and complements the stocky stone columns framing the covered front porch for the perfect craftsman curb appeal. This plan gives you just over 2300 sq.ft. of living space with 3 bedrooms, 2 full baths and 1 half bath. Blending the traditional with the modern, you will find an open floor plan combining a large kitchen with the great room and dining spaces, as well as a lovely covered porch on the rear of the home.
Open Floor Plan
Entering the home, you find yourself in the Great Room, where a large fireplace flanked by single windows and a double window that faces the front of the home give you a warm, welcoming feeling. The Great Room also leads way to the Kitchen/Breakfast Nook combo, welcoming you into the rest of the open floor plan.
To the left of the Great Room is a Sunroom that can also be used as a flex space. This would be perfect for a home office, or as part of a formal dining area. This room features a large opening into the Great Room and a long bank of windows looking out over the left side of the home.
Large Kitchen Space
Just through the Great Room is the open area that includes the Kitchen, Breakfast Nook, and Hearth Room. The Kitchen is set up in a very traditional design with a line of cabinets along the rear wall of the space and an eat-at island with a sink and dishwasher that face the Great Room. This makes it perfect for cleaning up after a meal while letting you keep an eye on the comings and goings in the Great Room.
Cozy Up
The cozy Hearth Room is on the left side of the kitchen and gives you 3 windows that face the left side of the home and a fireplace along the forward-facing wall of the space. The Breakfast Room on the other side of the space mirrors the hearth room with the 3 windows facing the right side of the home and a single window on the forward-facing wall of the space. It also has an entry that leads out to the charming Grilling Porch. Don’t forget about the large pantry just behind the Kitchen that gives you plenty of space for even the largest shopping trip!
Plenty of Storage Space
This home doesn’t have an attached garage, but it does feature an attached Porte Cochere. This style carport enters the home through a breezeway and opens directly into the Mudroom, where you will find plenty of storage with benches and hanging room on either side of the entry way and closets just inside the home. For more storage, consider adding the optional detached 2-car garage, complete with a spacious storage closet!
Life's Little Messes
Moving further into the home, you will find the half bath and Laundry Room directly across the hall from each other. The half bath gives you a single window that looks out over the left side of the home, while the Laundry Room has plenty of hanging space and features a small soaking sink to help get rid of some of those tougher stains.
Spacious Master Suite
The Master Suite is found at the rear of the home and provides plenty of room for you and your significant other to enjoy together. The master bedroom allows for plenty of natural light through 3 windows, as well a private French door entry to the rear Covered Porch. To the right, the Master Bath features a large corner shower, free-standing tub, and a double vanity, while the huge walk-in closet includes tons of shelving and access to the Laundry Room.
Room to Grow
On the second floor, you will find Bedrooms 2 and 3. At the head of the stairs you find yourself in a large space that makes up a TV loft. This is perfect to allow the little ones to have their own space to watch their shows, so you don’t have to watch the latest kids’ movie until you know the dialog by heart.
Bedroom 2 has two windows that look out over the right side of the home, while Bedroom 3 gives you two windows that look over the front of the home. Both bedrooms have spacious walk-in closets and share the hall bathroom that features two separate vanities, along with a private toilet/shower room.
Customizing This House Plan
Make this house plan into your dream home!
We understand that when it comes to building a home you want it to be perfect for you. Our team of experienced house plan specialists would love to be able to help you through the process of modifying this, or any of the other house plans found on our website, to better fit your needs. Whether you know the exact changes you need made or just have some ideas that would like to discuss with our team send us an email at: info@nelsondesigngroup.com or give us a call at 870-931-5777 What to know a little more about the process of customizing one of our house plans? Check out our Modifications FAQ page.
Specifications
- Total Living Space:2358Sq.Ft.
- Main Floor: 1674 Sq.Ft
- Upper Floor (Sq.Ft.): 684 Sq.Ft.
- Lower Floor (Sq.Ft.): N/A
- Bonus Room (Sq.Ft.): 238 Sq.Ft.
- Porch (Sq.Ft.): 462 Sq.Ft.
- Garage (Sq.Ft.): 572 Sq.Ft.
- Total Square Feet: 3923 Sq.Ft.
- Customizable: Yes
- Wall Construction: 2x4
- Vaulted Ceiling Height: No
- Main Ceiling Height: 9
- Upper Ceiling Height: 8
- Lower Ceiling Height: N/A
- Roof Type: Shingle
- Main Roof Pitch: 6:12
- Porch Roof Pitch: N/A
- Roof Framing Description: Stick
- Designed Roof Load: 45lbs
- Ridge Height (Ft.): 26
- Ridge Height (In.): 9
- Insulation Exterior: R13
- Insulation Floor Minimum: R19
- Insulation Ceiling Minimum: R30
- Lower Bonus Space (Sq.Ft.): N/A
Plan Collections
Customize This Plan
Need to make changes? We will get you a free price quote!
