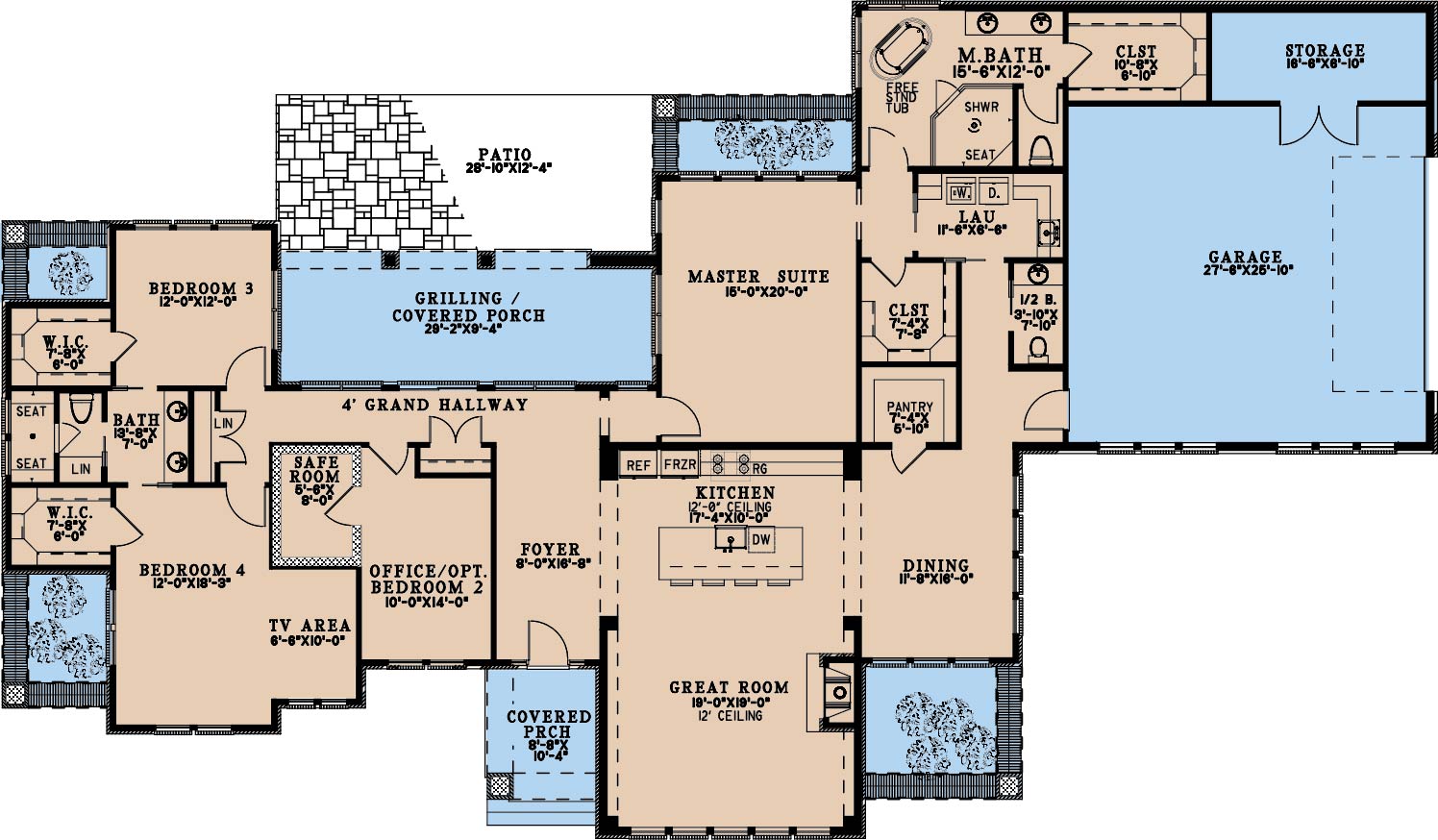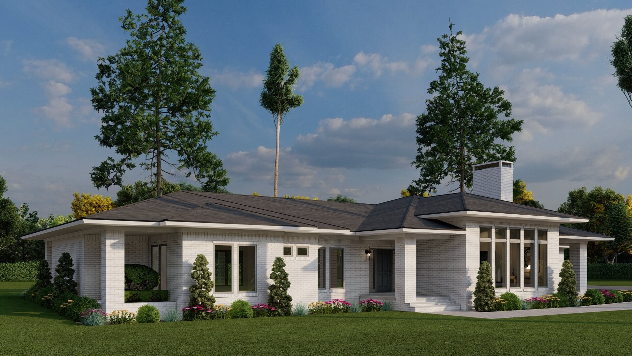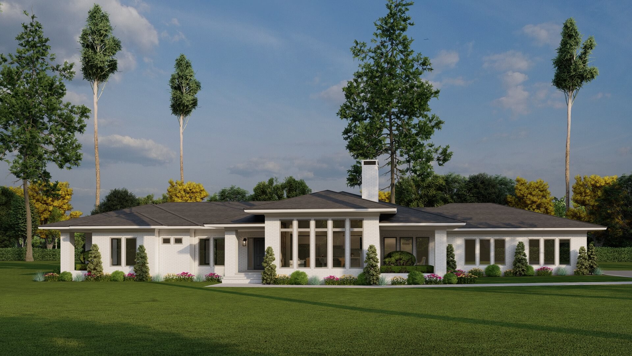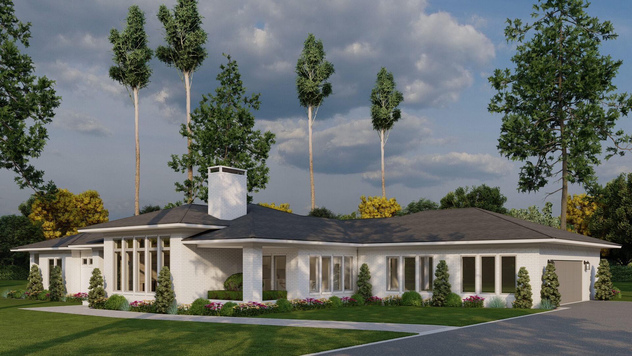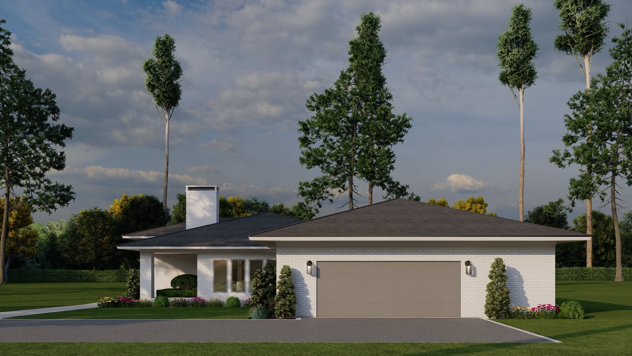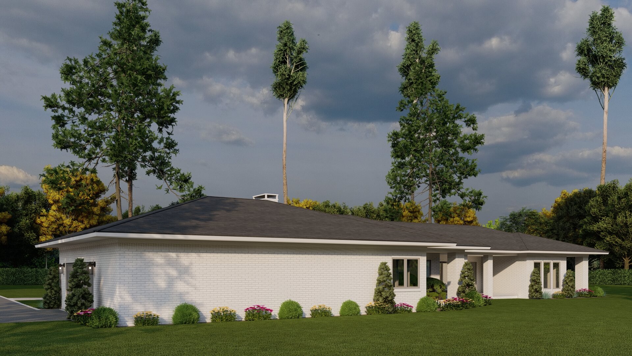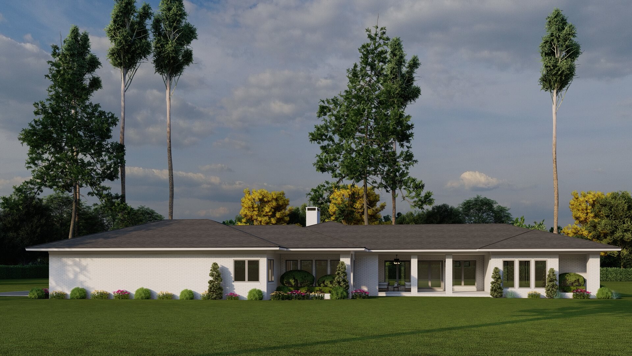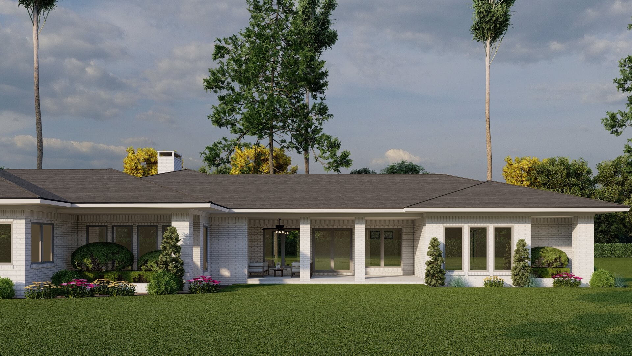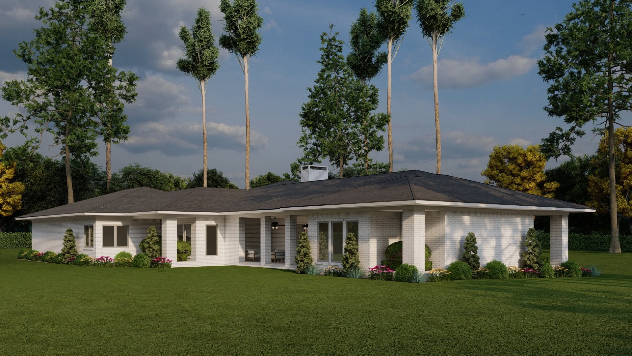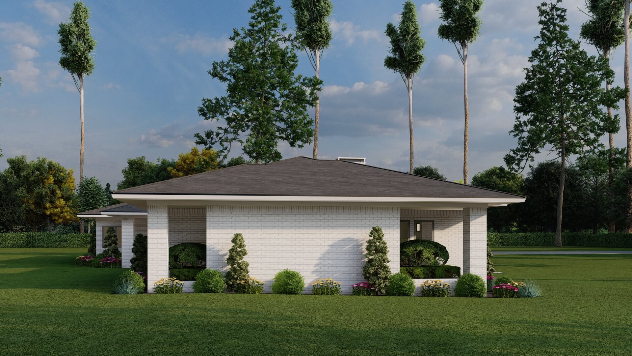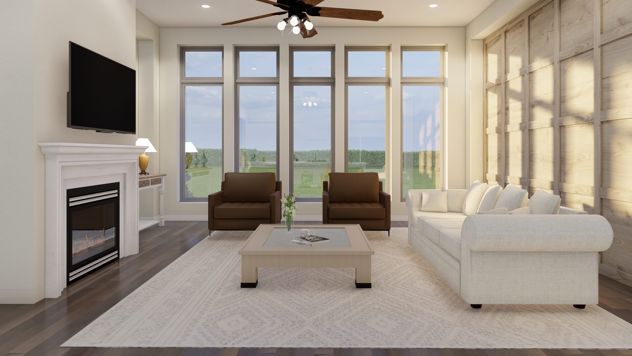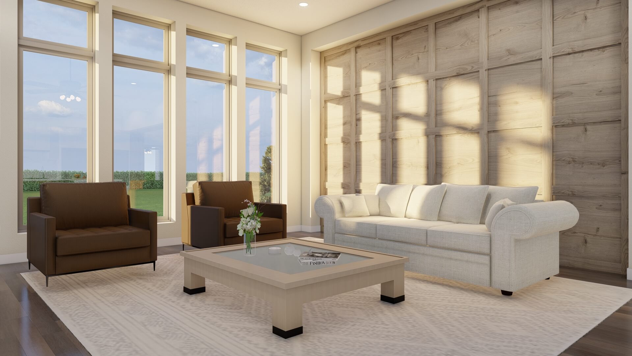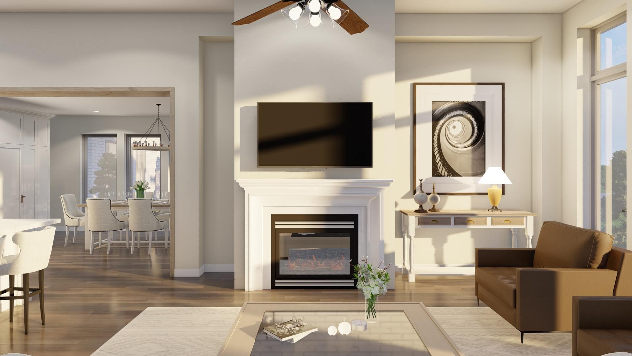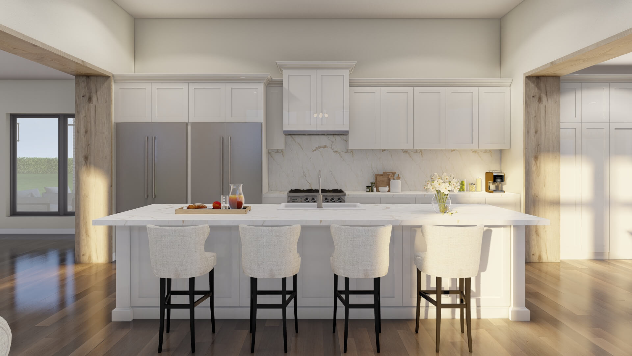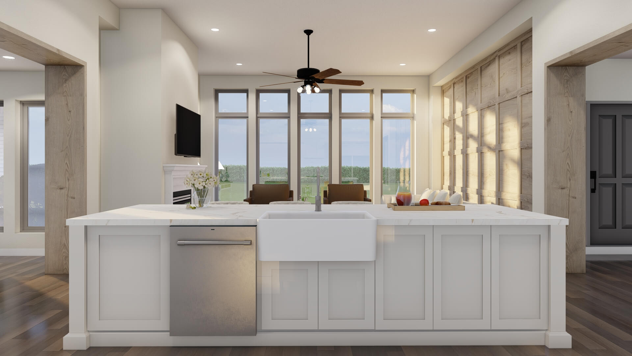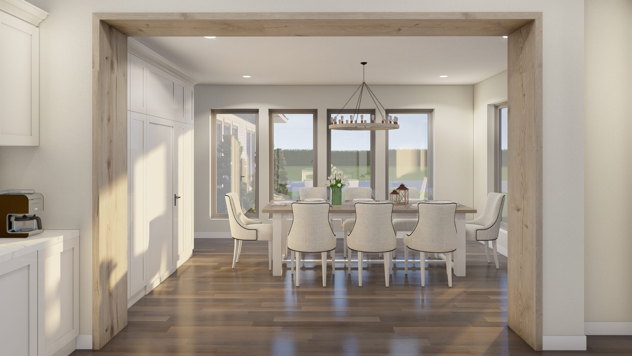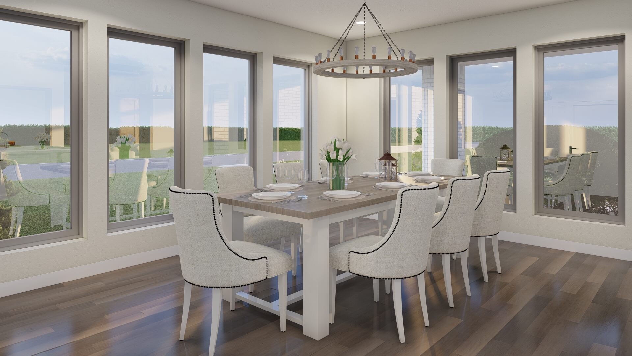House Plan 5451 Stockton Place, Prairie Style House Plan
Floor plans
House Plan 5451 Stockton Place, Prairie Style House Plan
PDF: $1,350.00
Plan Details
- Plan Number: MEN 5451
- Total Living Space:4197Sq.Ft.
- Bedrooms: 4
- Full Baths: 2
- Half Baths: 1
- Garage: 2 Bay Yes
- Garage Type: Side Load
- Carport: N/A
- Carport Type: N/A
- Stories: 1
- Width Ft.: 109
- Width In.: 4
- Depth Ft.: 63
- Depth In.: 6
Description
Stockton Place 5451: Prairie-Style House Plan — Michael E Nelson Designs (MEN)
If timeless elegance and modern flair are what you seek in a house plan, Stockton Place 5451 is designed to impress. Crafted by Michael E Nelson Designs (MEN), this single-story prairie-style home spans an impressive 4,197 sq. ft., featuring four bedrooms, two full baths, and one half bath, all anchored by a spacious two-car side-load garage.
From the moment you arrive, the unique roofline, brick exterior, and expansive windows set a tone of sophistication and natural brightness. Inside, a welcoming foyer flows into open living spaces, where the great room, dining area, and gourmet kitchen with large island invite both entertaining and everyday ease.
The master suite delivers true luxury with his-and-her closets, a freestanding tub, and a walk-in shower with seating. On the opposite wing, a flexible office or second bedroom features a safe room, while two additional bedrooms with walk-in closets share a jack-and-jill bath, with one enjoying its own TV lounge space.
Step outside to a covered grilling porch and expansive patio, perfect for relaxing mornings or lively gatherings. Stockton Place stands out among house plans for its refined blend of architectural beauty, thoughtful function, and warm family living.
Customizing This House Plan
Make this house plan into your dream home!
We understand that when it comes to building a home you want it to be perfect for you. Our team of experienced house plan specialists would love to be able to help you through the process of modifying this, or any of the other house plans found on our website, to better fit your needs. Whether you know the exact changes you need made or just have some ideas that you would like to discuss with our team send us an email at: info@nelsondesigngroup.com or give us a call at 870-931-5777 What to know a little more about the process of customizing one of our house plans? Check out our Modifications FAQ page.
Specifications
- Total Living Space:4197Sq.Ft.
- Main Floor: 2954 Sq.Ft
- Upper Floor (Sq.Ft.): N/A
- Lower Floor (Sq.Ft.): N/A
- Bonus Room (Sq.Ft.): N/A
- Porch (Sq.Ft.): 375 Sq.Ft.
- Garage (Sq.Ft.): 868 Sq.Ft.
- Total Square Feet: 4197 Sq.Ft.
- Customizable: Yes
- Wall Construction: 2x4
- Vaulted Ceiling Height: No
- Main Ceiling Height: 9
- Upper Ceiling Height: N/A
- Lower Ceiling Height: N/A
- Roof Type: Shingle
- Main Roof Pitch: 4:12
- Porch Roof Pitch: N/A
- Roof Framing Description: stick
- Designed Roof Load: 45lbs
- Ridge Height (Ft.): 17
- Ridge Height (In.): 0
- Insulation Exterior: R13
- Insulation Floor Minimum: R19
- Insulation Ceiling Minimum: R30
- Lower Bonus Space (Sq.Ft.): N/A
Plan Collections
Customize This Plan
Need to make changes? We will get you a free price quote!
Modify This Plan
Property Attachments
Plan Package
Related Plans
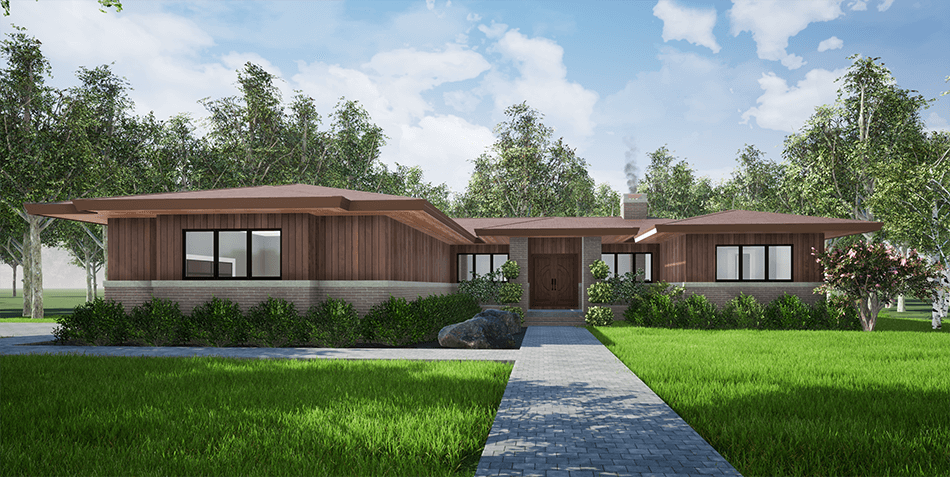
House Plan 5244, Manson Manor, Contemporary Modern House Plan
5244
- 3
- 2
- 2 BayYes
- 1
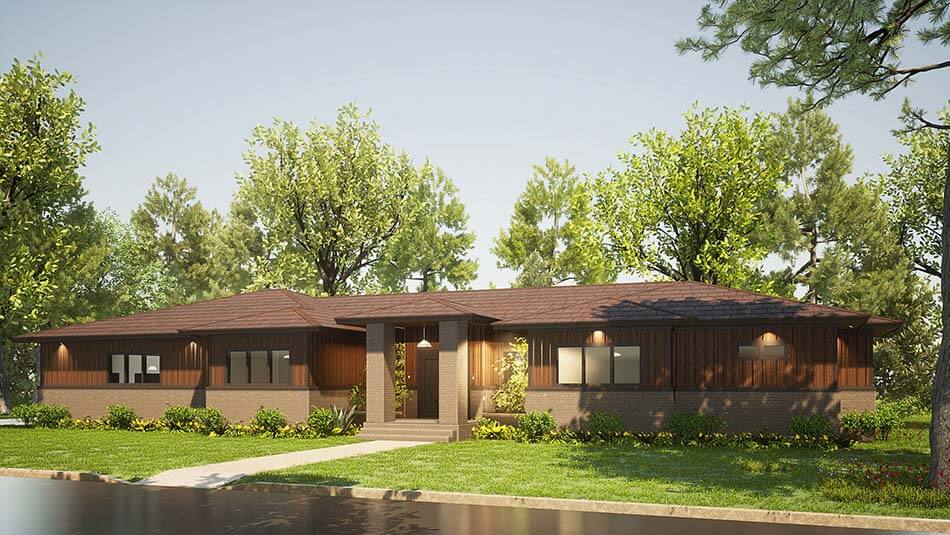
House Plan 5286 Wisteria Place, Contemporary Modern House Plan
5286
- 3
- 3
- 3 Bay
- 1
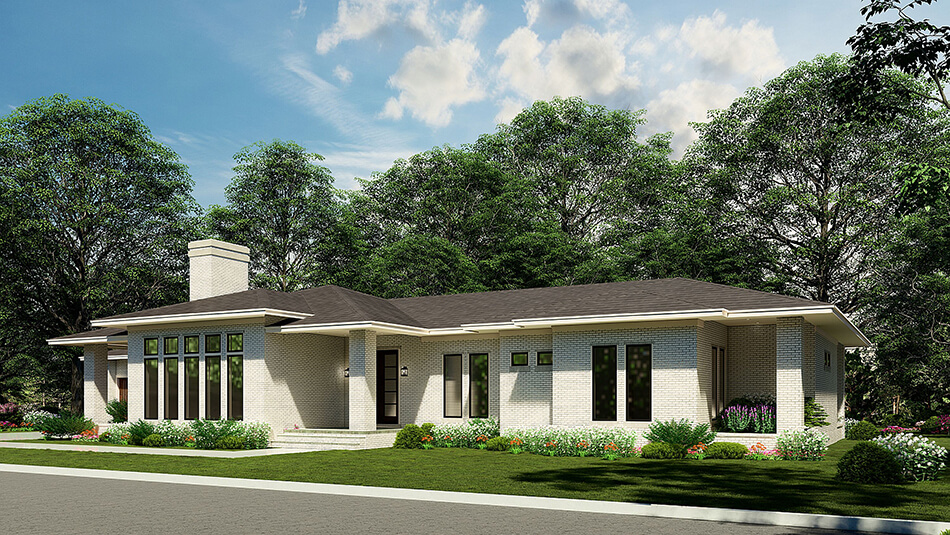
House Plan 5287 Banister Place, Prairie Style House Plan
5287
- 4
- 3
- 2 Bay
- 1
