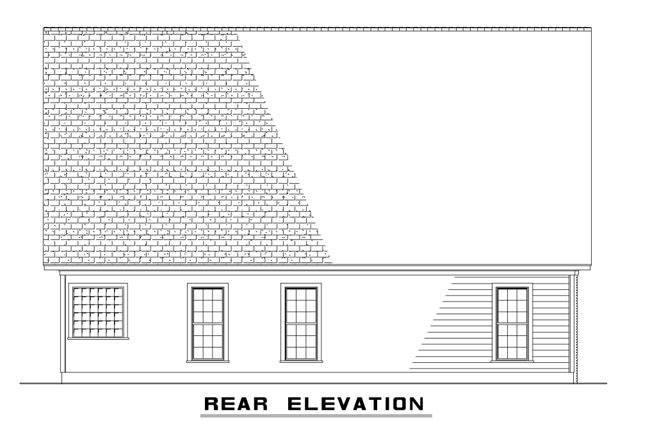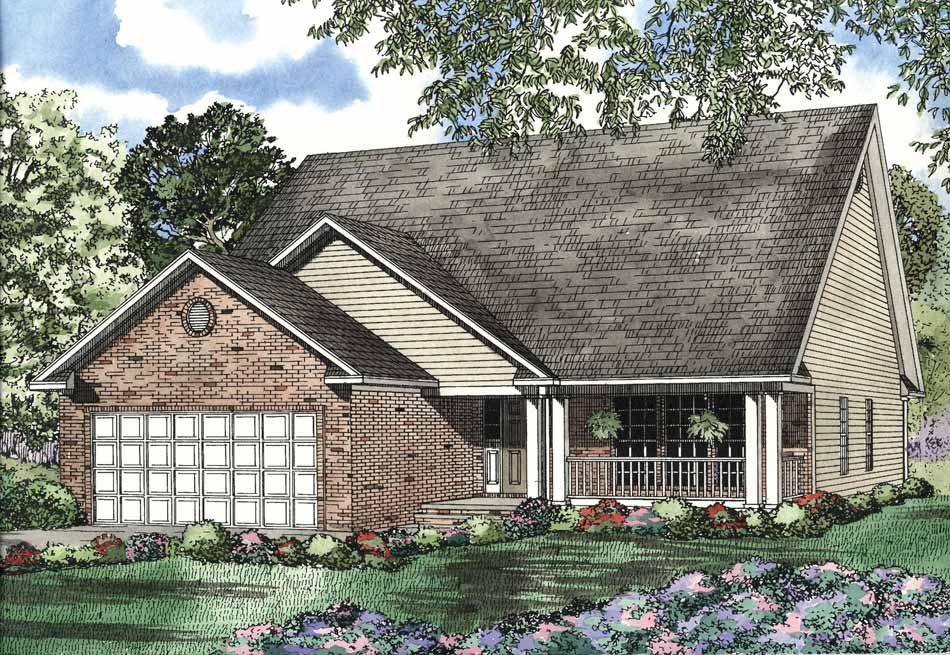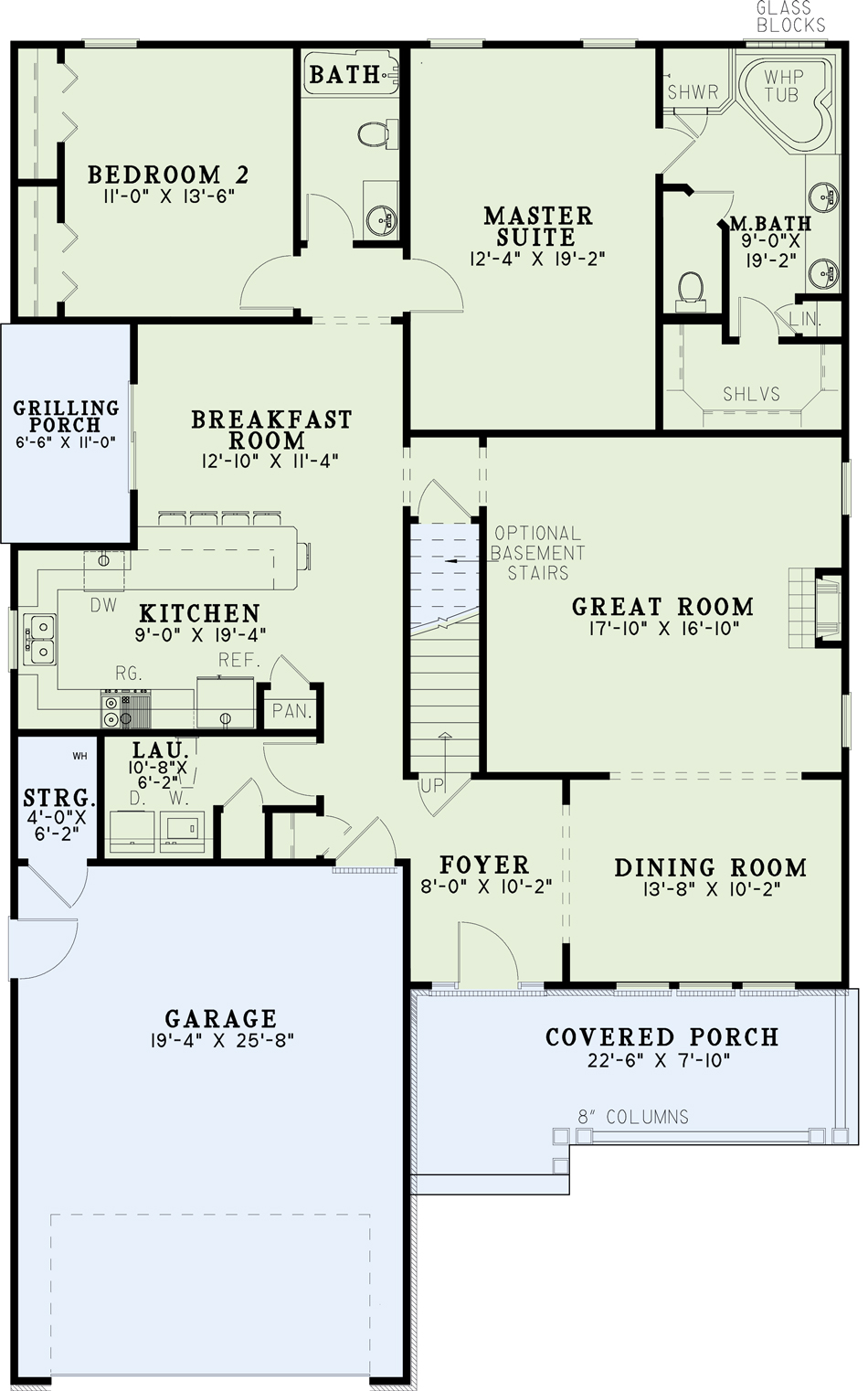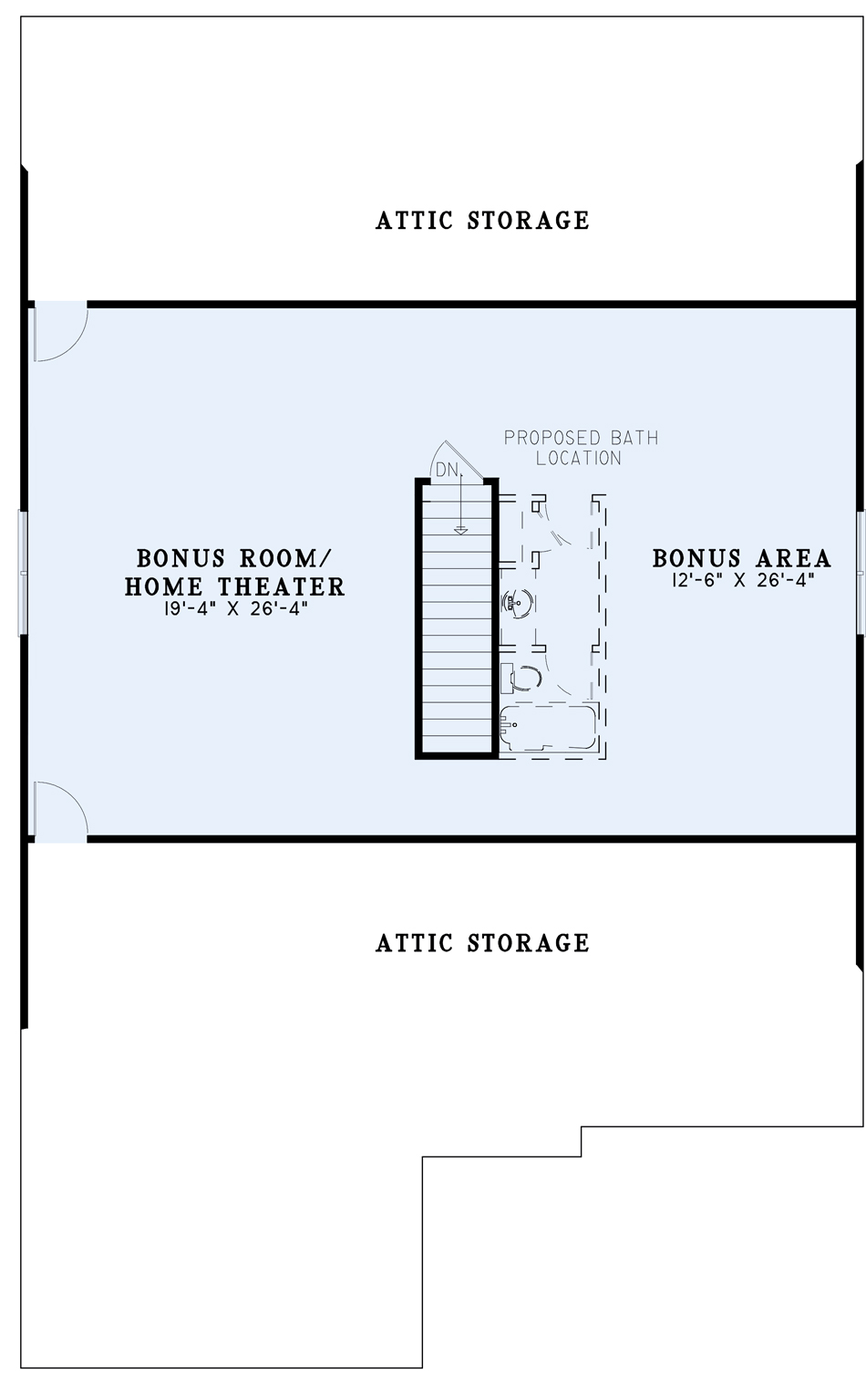House Plan 577 Hollister Lane, Affordable House Plan
Floor plans
NDG 577
House Plan 577 Hollister Lane, Affordable House Plan
PDF: $800.00
Plan Details
- Plan Number: NDG 577
- Total Living Space:1774Sq.Ft.
- Bedrooms: 2
- Full Baths: 2
- Half Baths: N/A
- Garage: 2 Bay Yes
- Garage Type: Front Load
- Carport: N/A
- Carport Type: N/A
- Stories: 1
- Width Ft.: 42
- Width In.: N/A
- Depth Ft.: 67
- Depth In.: 4
Description
The large covered porch on this Nelson Design Group home plan will provide a nice, shady spot to escape from the sun’s rays. Cooking will become less of an obstacle in this generously designed kitchen with attached breakfast room and nearby grilling-porch. Afterwards, relax in the whirlpool tub, located just steps away from the Master Suite where sweet dreams await your arrival. An oversized main level Great Room and Home Theatre on the upper-level will allow for family hours of enjoyment with friends along with endless entertainment possibilities.
Specifications
- Total Living Space:1774Sq.Ft.
- Main Floor: 1774 Sq.Ft
- Upper Floor (Sq.Ft.): N/A
- Lower Floor (Sq.Ft.): N/A
- Bonus Room (Sq.Ft.): 1090 Sq.Ft.
- Porch (Sq.Ft.): 228 Sq.Ft.
- Garage (Sq.Ft.): 564 Sq.Ft.
- Total Square Feet: 3656 Sq.Ft.
- Customizable: Yes
- Wall Construction: 2x4
- Vaulted Ceiling Height: No
- Main Ceiling Height: 9
- Upper Ceiling Height: 8
- Lower Ceiling Height: N/A
- Roof Type: Shingle
- Main Roof Pitch: 8:12
- Porch Roof Pitch: N/A
- Roof Framing Description: Stick
- Designed Roof Load: 45lbs
- Ridge Height (Ft.): 27
- Ridge Height (In.): 0
- Insulation Exterior: R13
- Insulation Floor Minimum: R19
- Insulation Ceiling Minimum: R30
- Lower Bonus Space (Sq.Ft.): N/A
Plan Collections
Customize This Plan
Need to make changes? We will get you a free price quote!
Modify This Plan
Property Attachments
Plan Package
Related Plans
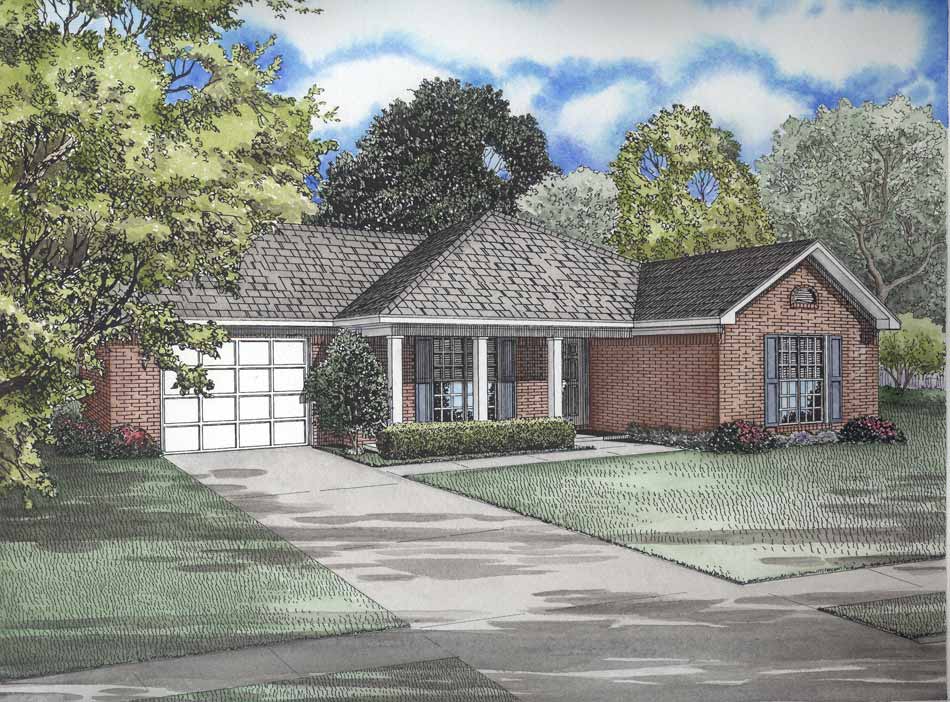
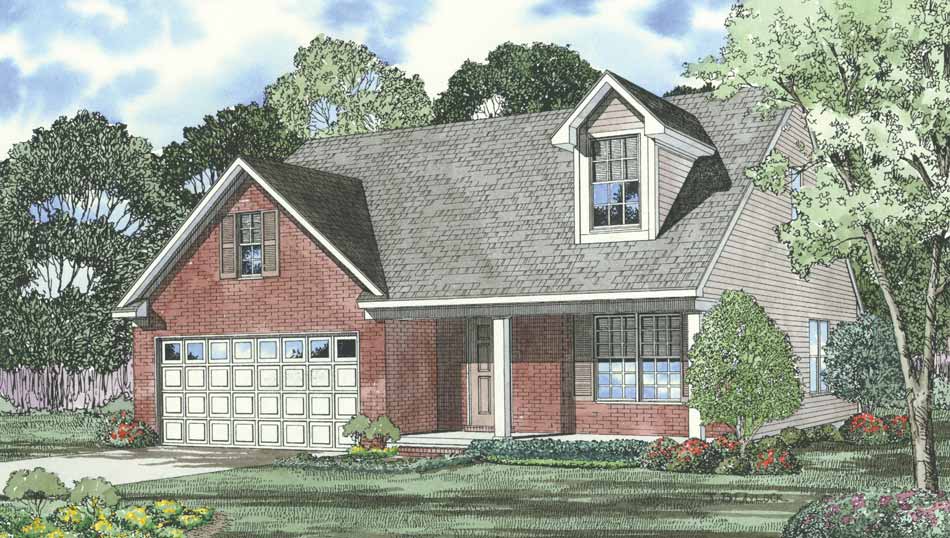
House Plan 635 Burlington Cove, Affordable House Plan
635
- 3
- 2
- 2 BayYes
- 1.5
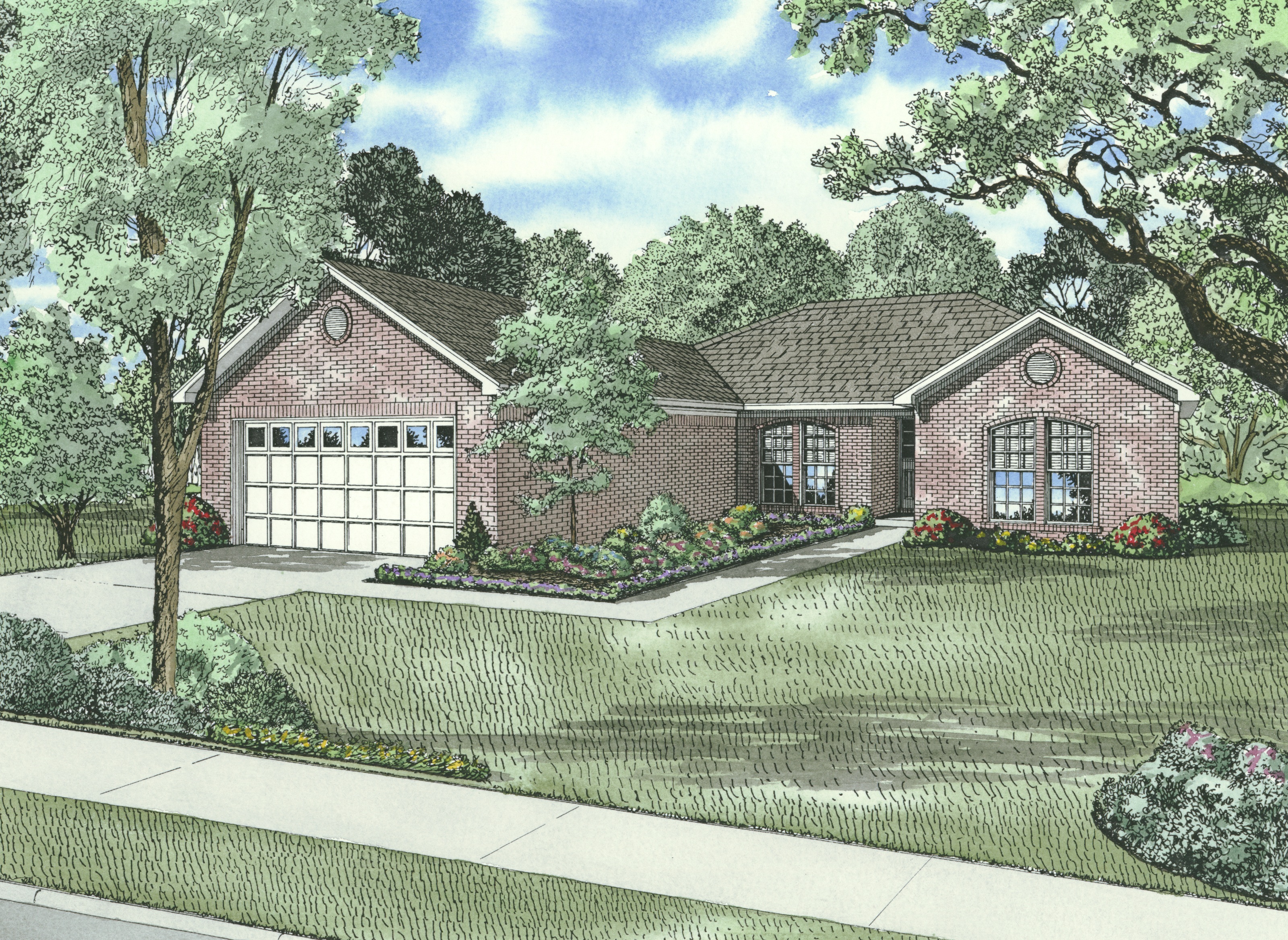
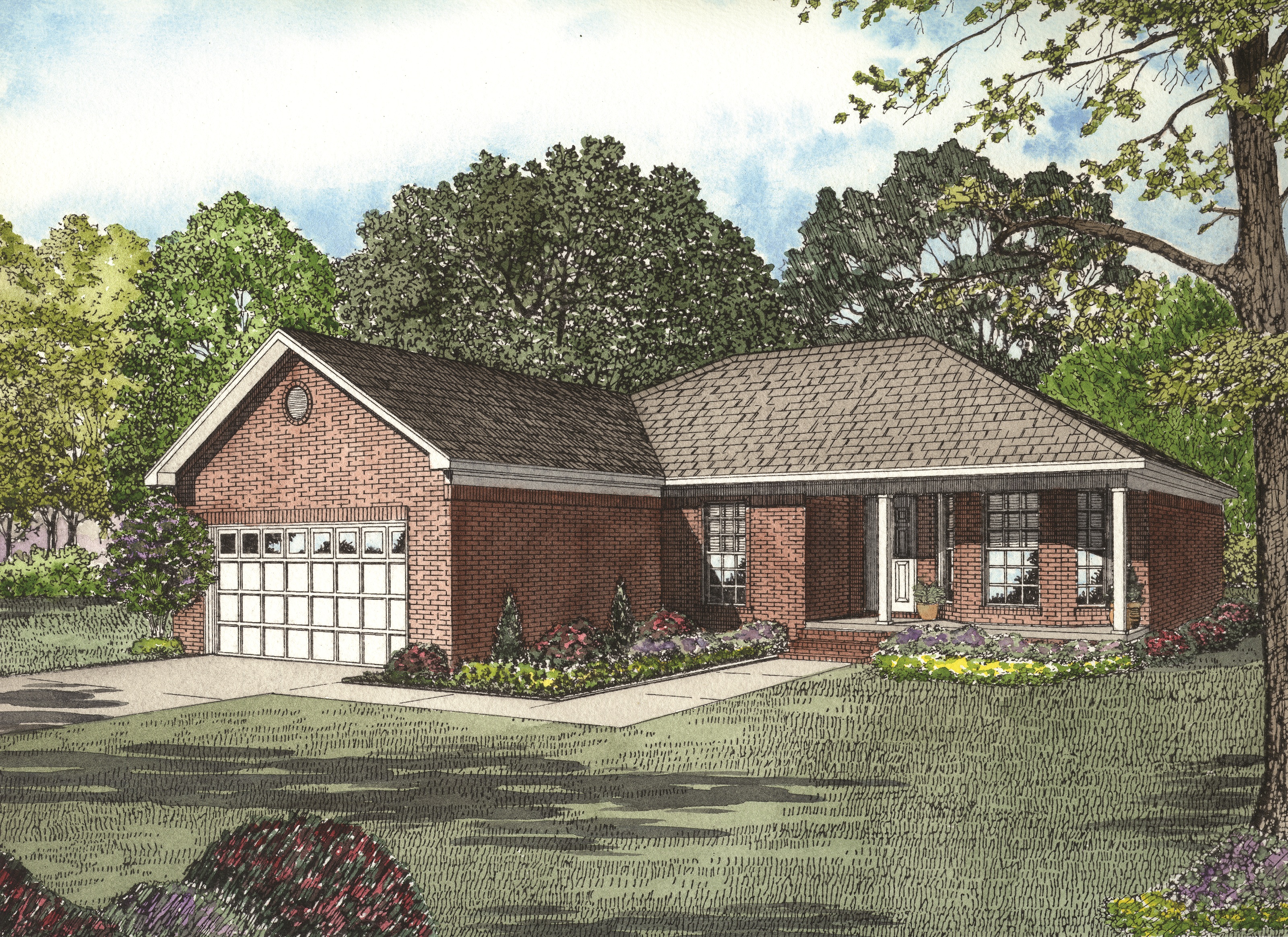
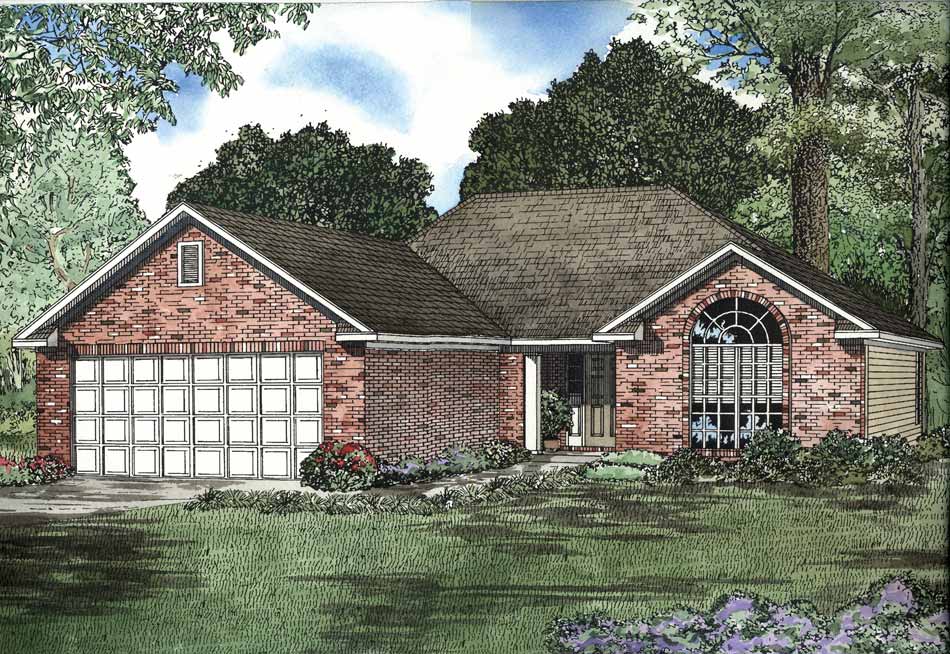


House Plan 635 Burlington Cove, Affordable House Plan
635
- 3
- 2
- 2 BayYes
- 1.5





House Plan 635 Burlington Cove, Affordable House Plan
635
- 3
- 2
- 2 BayYes
- 1.5


