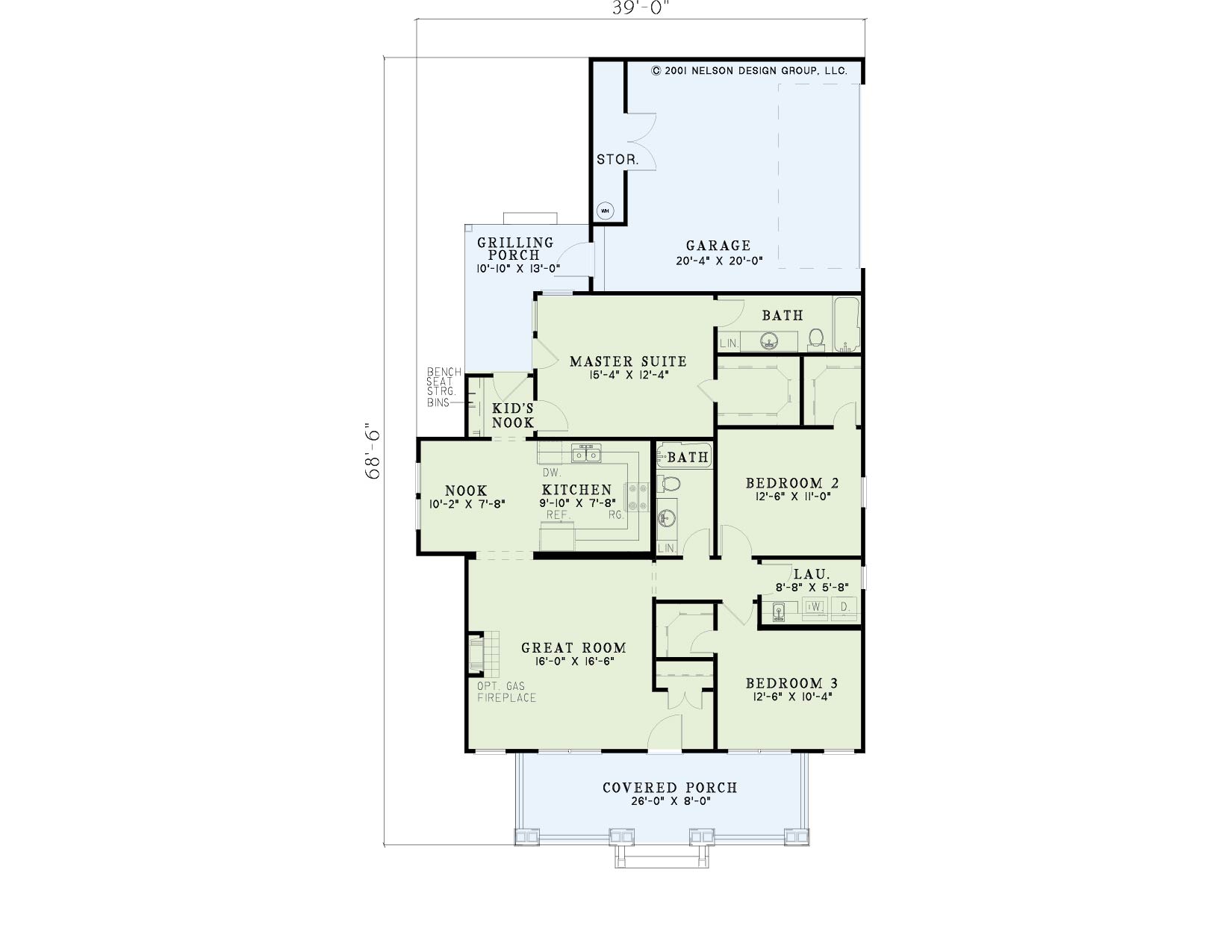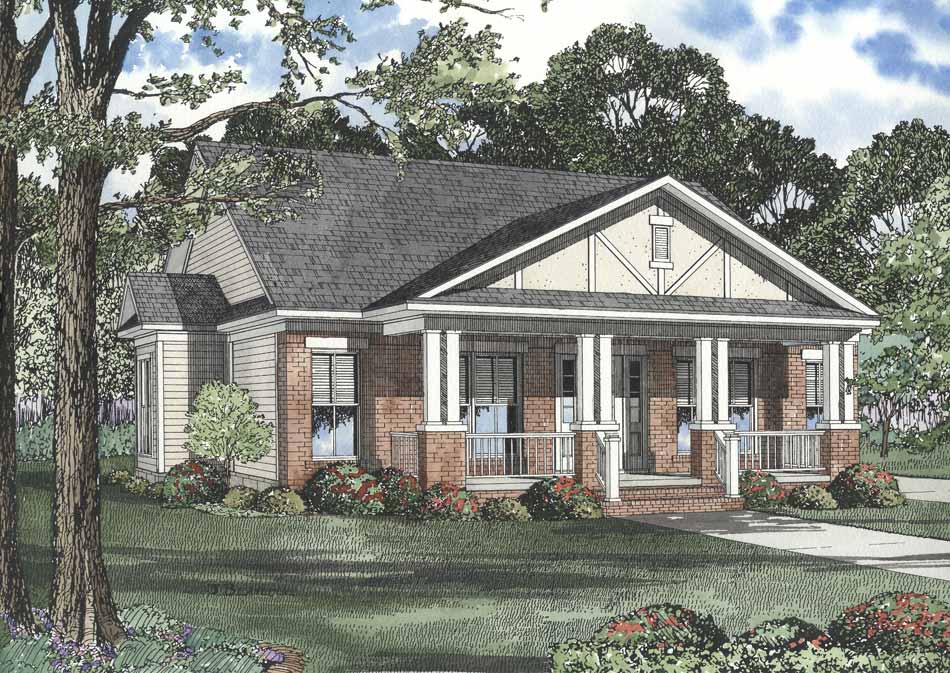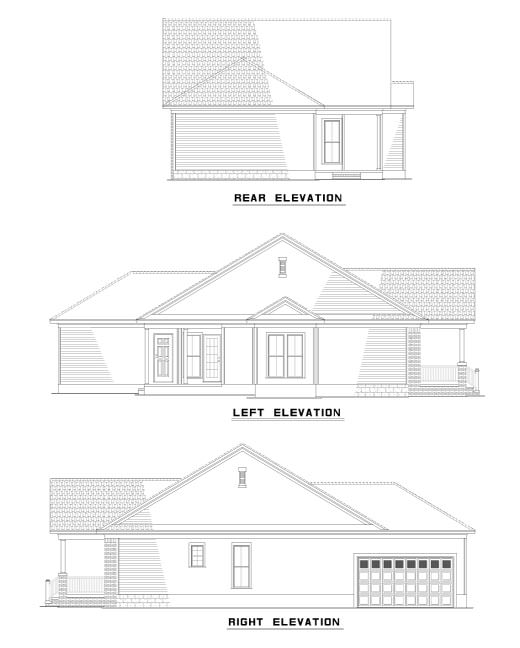House Plan 629 Redwood, Arts and Crafts House Plan
Floor plans
House Plan 629 Redwood, Arts and Crafts House Plan
PDF: $700.00
Plan Details
- Plan Number: NDG 629
- Total Living Space:1399Sq.Ft.
- Bedrooms: 3
- Full Baths: 2
- Half Baths: N/A
- Garage: 2 Bay Yes
- Garage Type: Side Load
- Carport: N/A
- Carport Type: N/A
- Stories: 1
- Width Ft.: 39
- Width In.: N/A
- Depth Ft.: 68
- Depth In.: 6
Description
Discover House Plan 629 Redwood – Arts & Crafts Elegance Meets Functional Living
If you're seeking a home that exudes timeless Arts & Crafts appeal while offering smart, family-focused design, House Plan 629 Redwood is a standout choice. Spanning approximately 1,399 square feet, this single-story plan delivers thoughtful flow and authentic charm—perfect for modern living.
Key Features
-
Welcoming Covered Front Porch
An expansive porch adorned with double columns and classic railings creates an inviting and gracious entry. -
Central Great Room with Fireplace
The core of the home centers around a cozy fireplace, making the great room ideal for gathering, conversation, and relaxation. -
Seamless Kitchen and Breakfast Nook
Steps from the grilling porch, the kitchen flows into an efficient breakfast nook. A nearby kid’s nook helps keep clutter organized, blending functionality with daily ease. -
Private Master Suite
Positioned at the rear for added privacy, the master suite includes a full bathroom and a generous walk-in closet for personalization and retreat. -
Convenient Laundry Access
Strategically placed for ease, the laundry room sits close to two additional bedrooms, the full bathroom, and the mudroom area—ideal for streamlined household routines.
Why This Plan Stands Out
House Plan 629 Redwood honors classic Arts & Crafts architecture with its charming porch, elegant simplicity, and thoughtfully crafted living spaces. The layout promotes both connectivity and privacy, ensuring comfort for families, couples, or anyone who values efficiency with character. It blends practicality and beautifully curated design in a way that feels both welcoming and purposeful.
Enjoy the balance of thoughtful design and timeless appeal in one cohesive home.
Specifications
- Total Living Space:1399Sq.Ft.
- Main Floor: 1399 Sq.Ft
- Upper Floor (Sq.Ft.): N/A
- Lower Floor (Sq.Ft.): N/A
- Bonus Room (Sq.Ft.): N/A
- Porch (Sq.Ft.): 308 Sq.Ft.
- Garage (Sq.Ft.): 488 Sq.Ft.
- Total Square Feet: 2195 Sq.Ft.
- Customizable: Yes
- Wall Construction: 2x4
- Vaulted Ceiling Height: No
- Main Ceiling Height: 9
- Upper Ceiling Height: N/A
- Lower Ceiling Height: N/A
- Roof Type: Shingle
- Main Roof Pitch: 6:12
- Porch Roof Pitch: N/A
- Roof Framing Description: Stick
- Designed Roof Load: 45lbs
- Ridge Height (Ft.): 22
- Ridge Height (In.): 0
- Insulation Exterior: R13
- Insulation Floor Minimum: R19
- Insulation Ceiling Minimum: R30
- Lower Bonus Space (Sq.Ft.): N/A
Plan Collections
Customize This Plan
Need to make changes? We will get you a free price quote!
Modify This Plan
Property Attachments
Plan Package
Related Plans
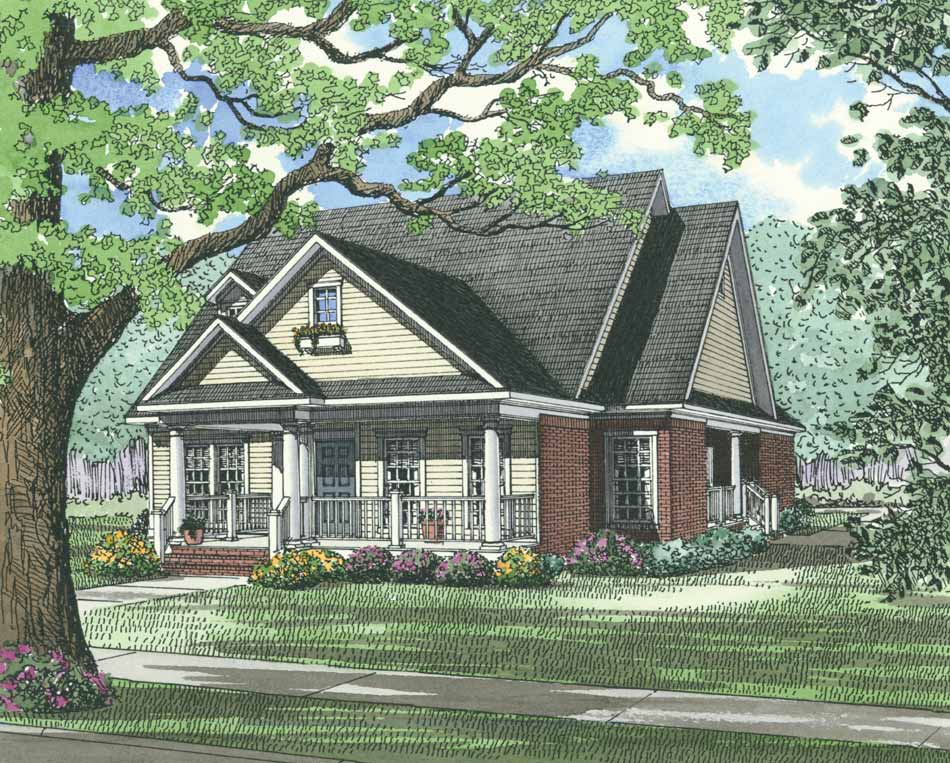
House Plan 338 Windstone Place, Village at Windstone II House Plan
338
- 3
- 2
- 2 BayYes
- 1
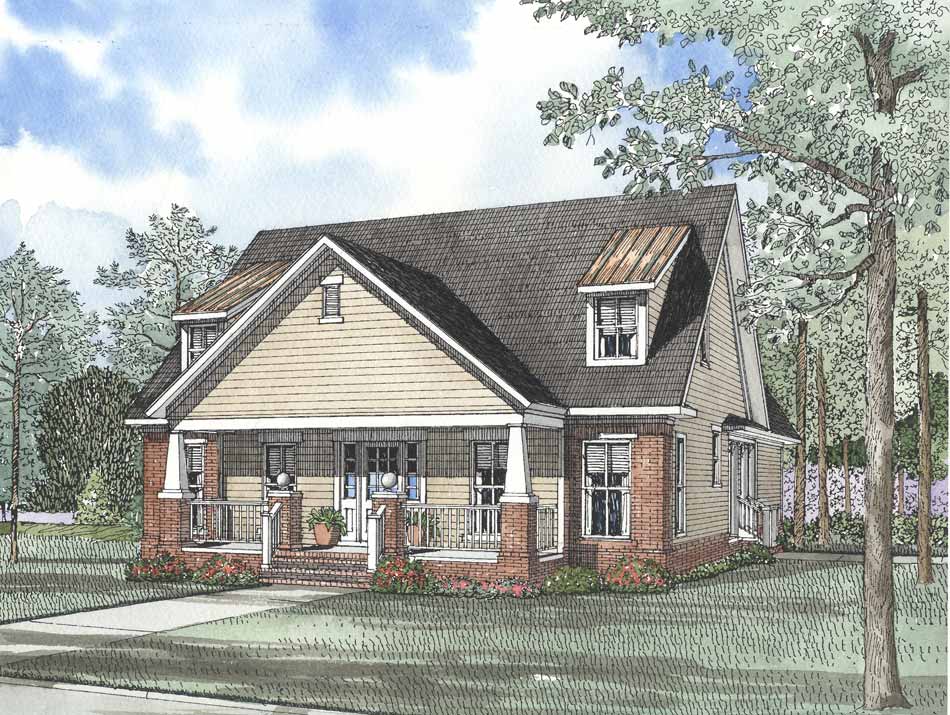
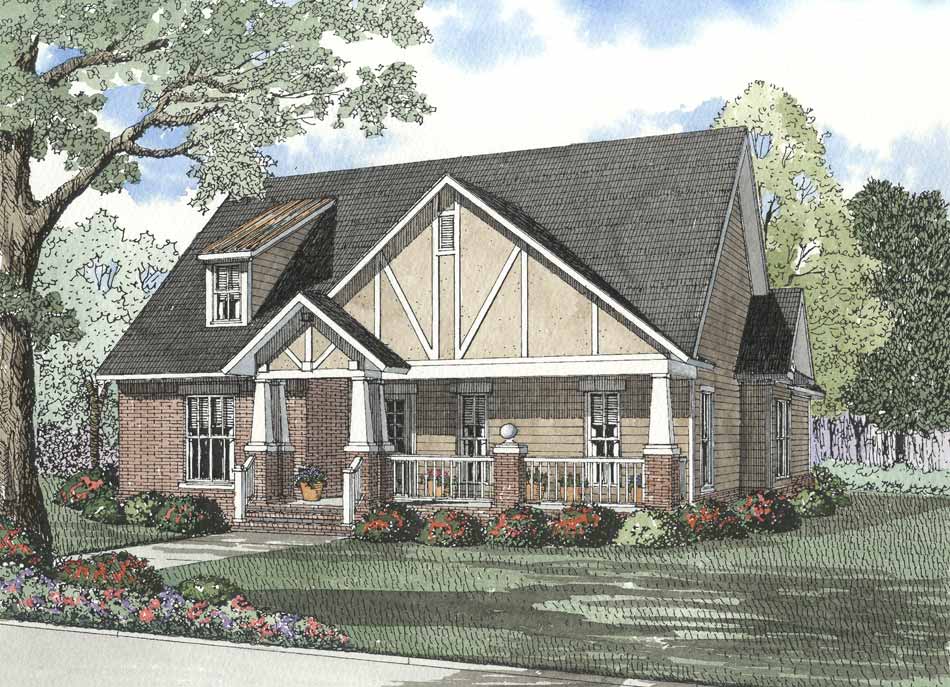
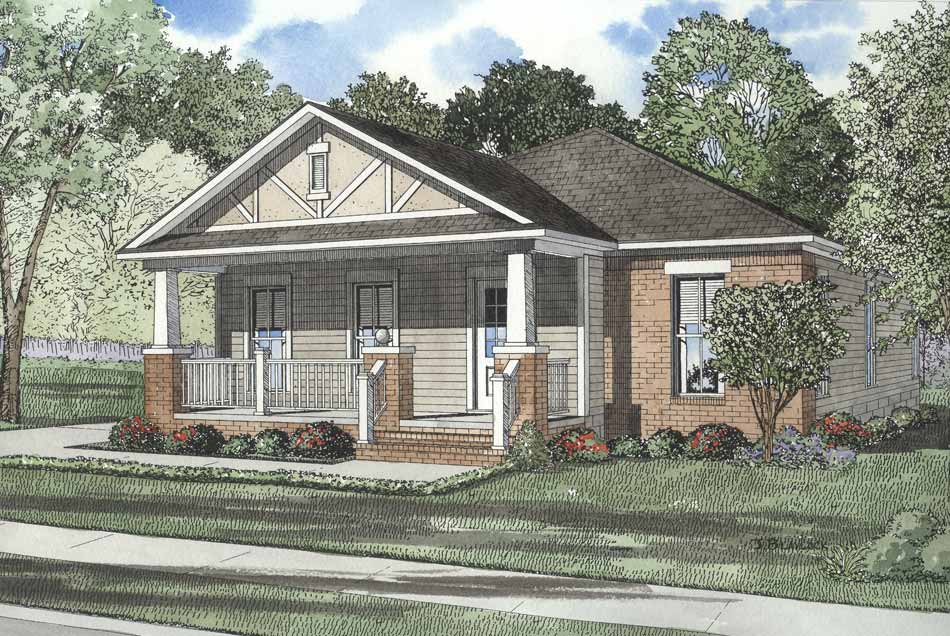
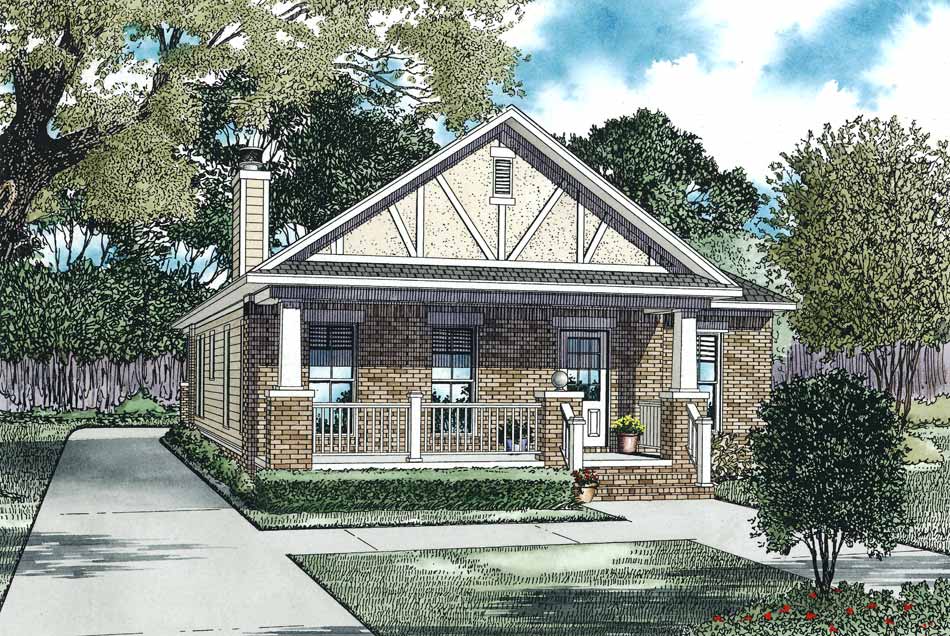
House Plan 1361 Peach Orchid, Arts and Crafts House Plan
1361
- 2
- 2
- 1 BayYes
- 1

House Plan 338 Windstone Place, Village at Windstone II House Plan
338
- 3
- 2
- 2 BayYes
- 1




House Plan 1361 Peach Orchid, Arts and Crafts House Plan
1361
- 2
- 2
- 1 BayYes
- 1

House Plan 338 Windstone Place, Village at Windstone II House Plan
338
- 3
- 2
- 2 BayYes
- 1



