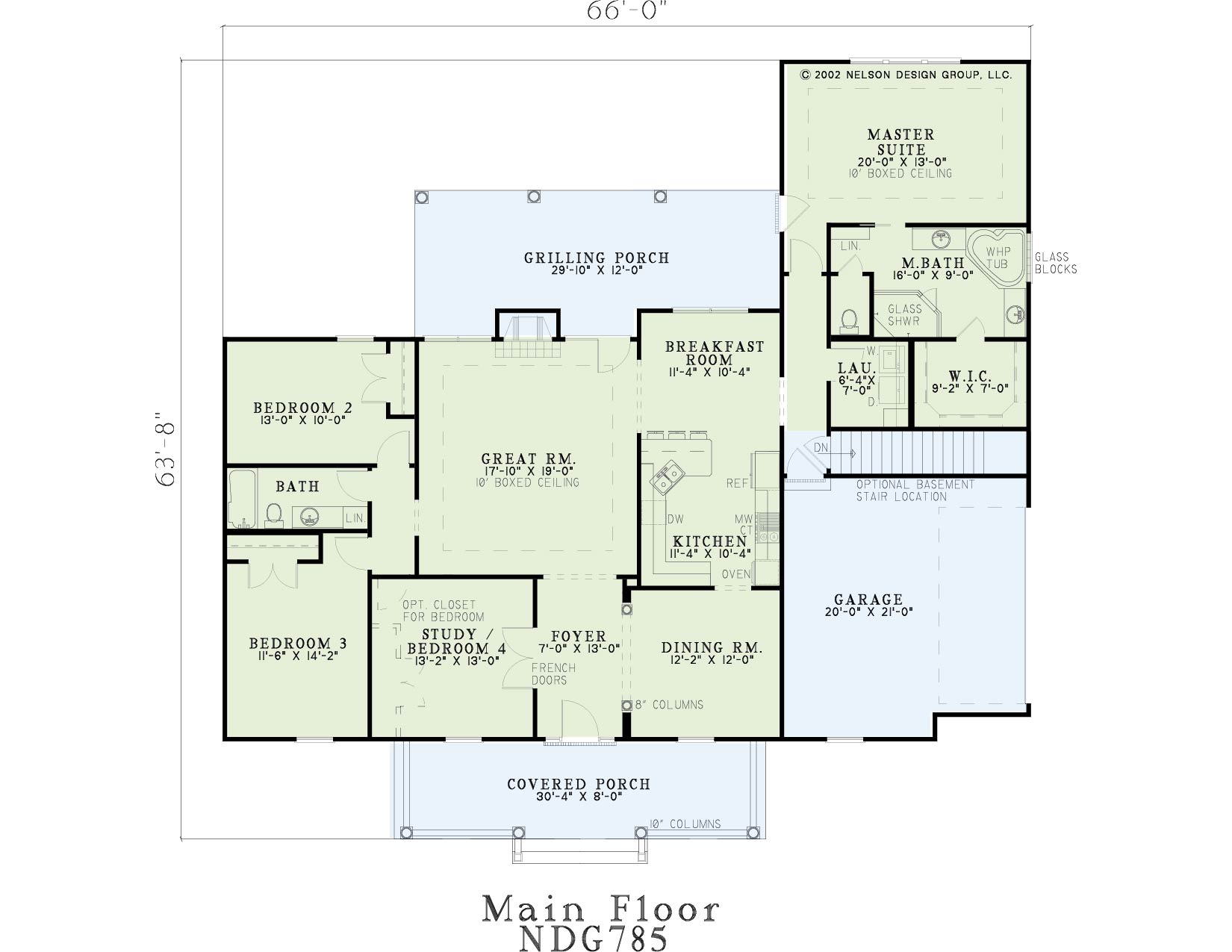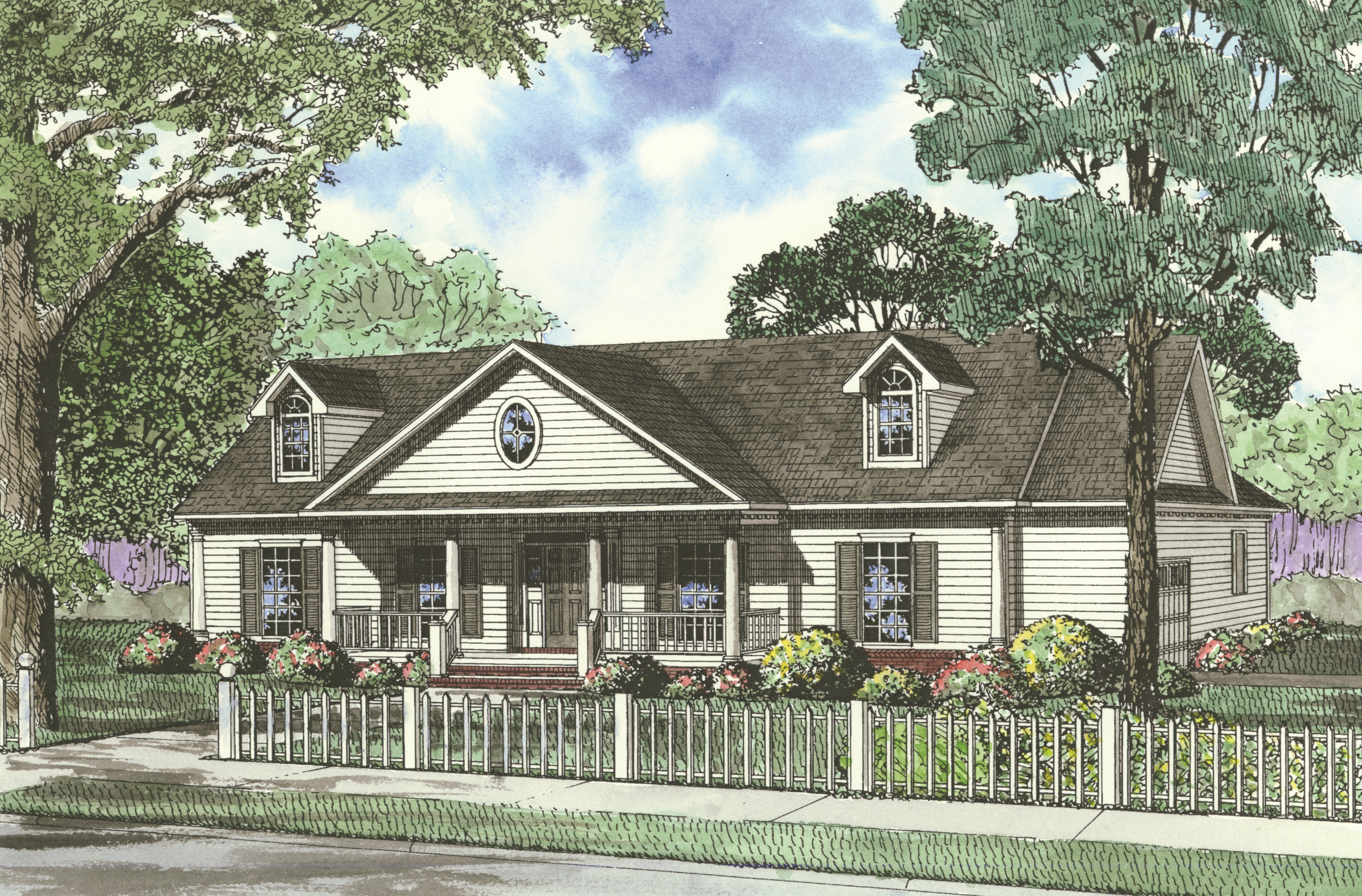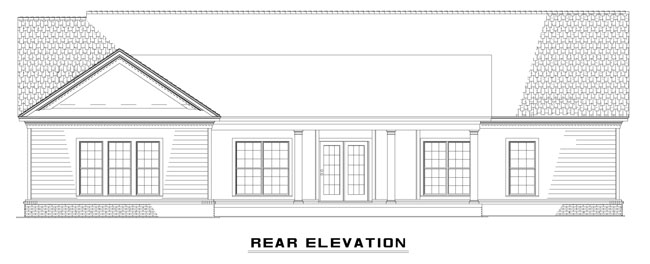House Plan 785 Madison Cove, Historical House Plan
Floor plans
House Plan 785 Madison Cove, Historical House Plan
PDF: $1,000.00
Plan Details
- Plan Number: NDG 785
- Total Living Space:2246Sq.Ft.
- Bedrooms: 4
- Full Baths: 2
- Half Baths: N/A
- Garage: 2 Bay Yes
- Garage Type: Side Load
- Carport: N/A
- Carport Type: N/A
- Stories: 1
- Width Ft.: 66
- Width In.: N/A
- Depth Ft.: 63
- Depth In.: 8
Description
House Plan 785 – Madison Cove: Timeless Southern Elegance
Discover the charm of House Plan 785 – Madison Cove, a distinguished design from Nelson Design Group's Historical House Plans Collection. This 2,246 sq. ft. home seamlessly blends classic Southern architecture with modern functionality, making it an ideal choice for those seeking a blend of tradition and comfort.
Key Features
-
Elegant Exterior: The symmetrical façade is enhanced by detailed exterior elements, adding character and curb appeal to this stately design.
-
Spacious Interiors: The open floor plan includes a formal dining room with elegant columns, a well-equipped kitchen, and a breakfast room that separates the master suite from additional bedrooms.
-
Private Master Suite: Retreat to the master suite featuring a corner whirlpool tub and private access to the rear grilling porch, perfect for evening relaxation.
-
Optional Study: French doors lead to an optional study, providing a private space for work or leisure.
This plan is fully customizable to meet your specific needs and preferences.
Why Choose House Plan 785 – Madison Cove?
Ideal for those searching for “house plans” that offer a blend of traditional aesthetics and modern amenities, House Plan 785 – Madison Cove provides a thoughtful layout and timeless design. Its spacious interiors and elegant features make it a perfect choice for families and individuals seeking a comfortable and stylish home.
Specifications
- Total Living Space:2246Sq.Ft.
- Main Floor: 2246 Sq.Ft
- Upper Floor (Sq.Ft.): N/A
- Lower Floor (Sq.Ft.): N/A
- Bonus Room (Sq.Ft.): N/A
- Porch (Sq.Ft.): 503 Sq.Ft.
- Garage (Sq.Ft.): 418 Sq.Ft.
- Total Square Feet: 3167 Sq.Ft.
- Customizable: Yes
- Wall Construction: 2x4
- Vaulted Ceiling Height: No
- Main Ceiling Height: 9
- Upper Ceiling Height: N/A
- Lower Ceiling Height: N/A
- Roof Type: Shingle
- Main Roof Pitch: 8:12
- Porch Roof Pitch: N/A
- Roof Framing Description: Stick
- Designed Roof Load: 45lbs
- Ridge Height (Ft.): 21
- Ridge Height (In.): 6
- Insulation Exterior: R13
- Insulation Floor Minimum: R19
- Insulation Ceiling Minimum: R30
- Lower Bonus Space (Sq.Ft.): N/A
Plan Collections
Customize This Plan
Need to make changes? We will get you a free price quote!
Modify This Plan
Property Attachments
Plan Package
Related Plans
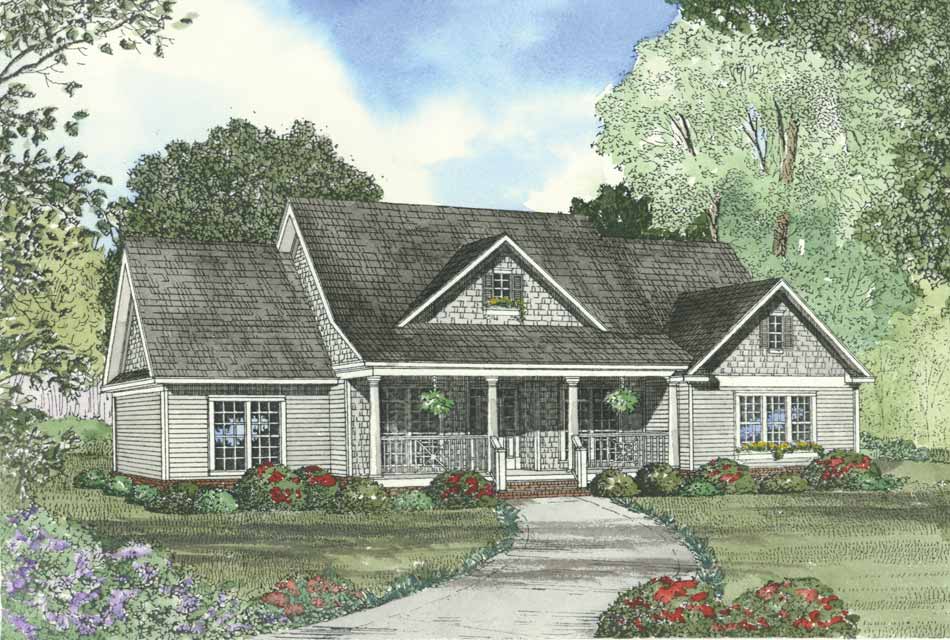
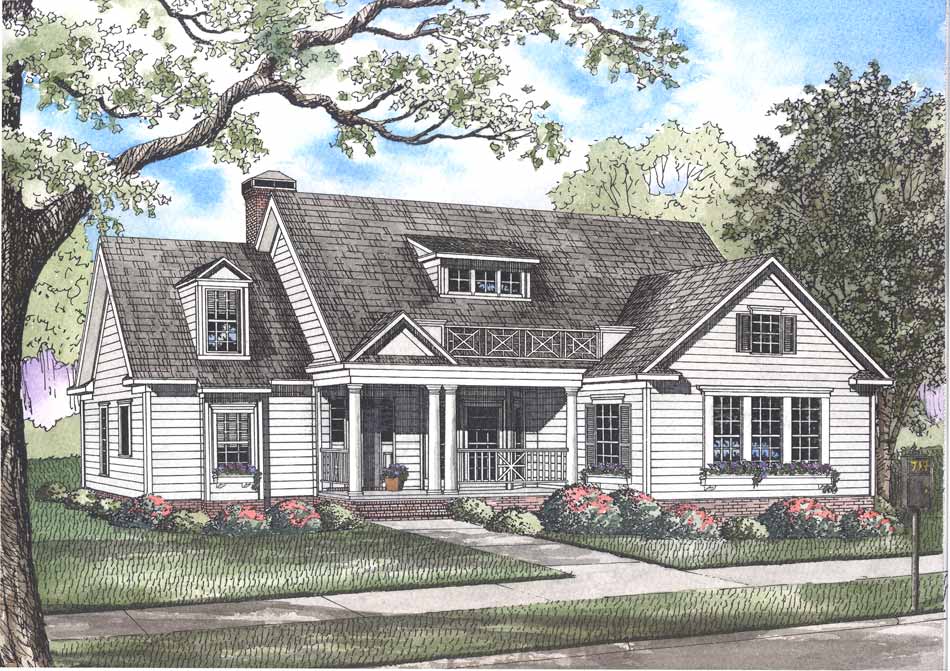
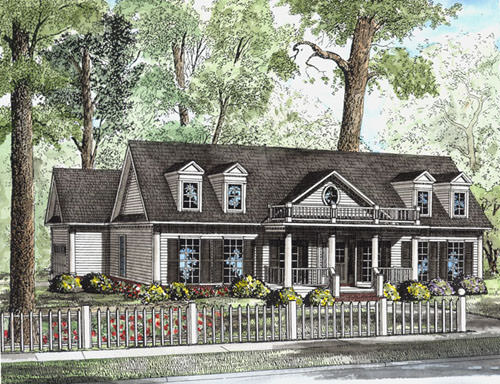
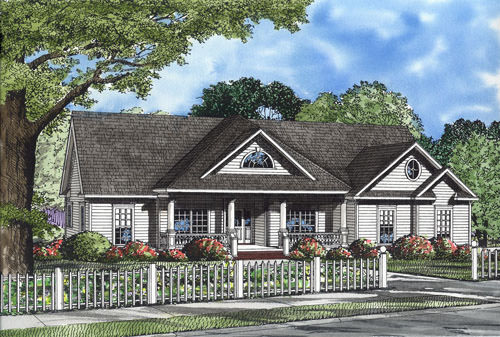
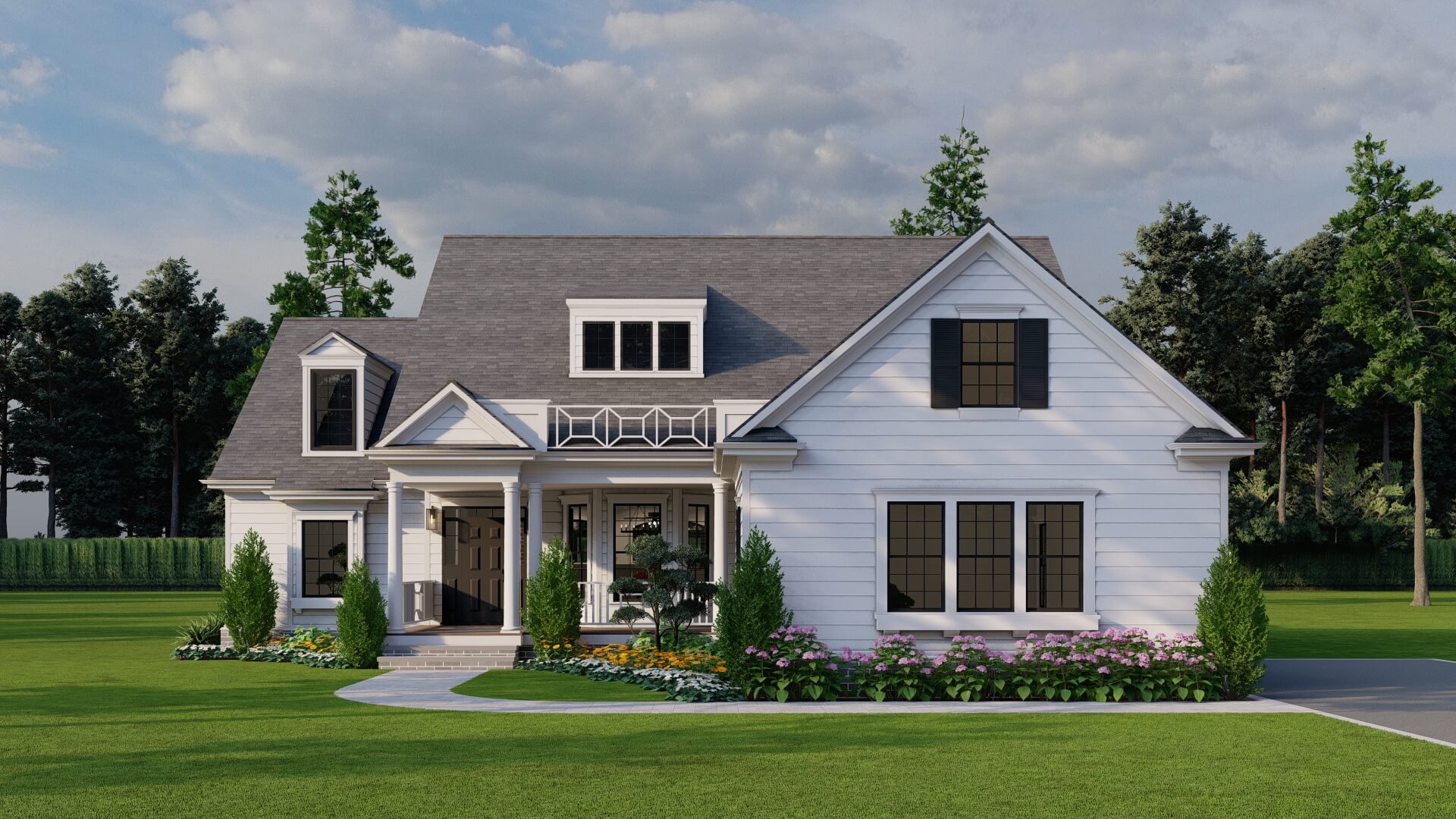
House Plan 5069 Beaufort Place, Traditional House Plan
5069
- 3
- 2
- 2 BayYes
- 1





House Plan 5069 Beaufort Place, Traditional House Plan
5069
- 3
- 2
- 2 BayYes
- 1




