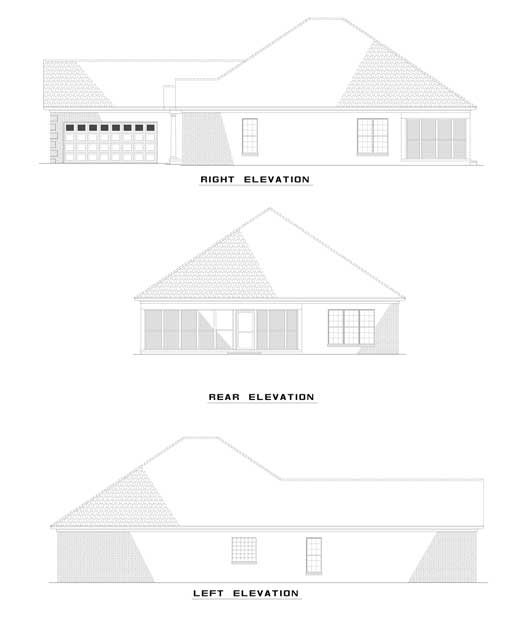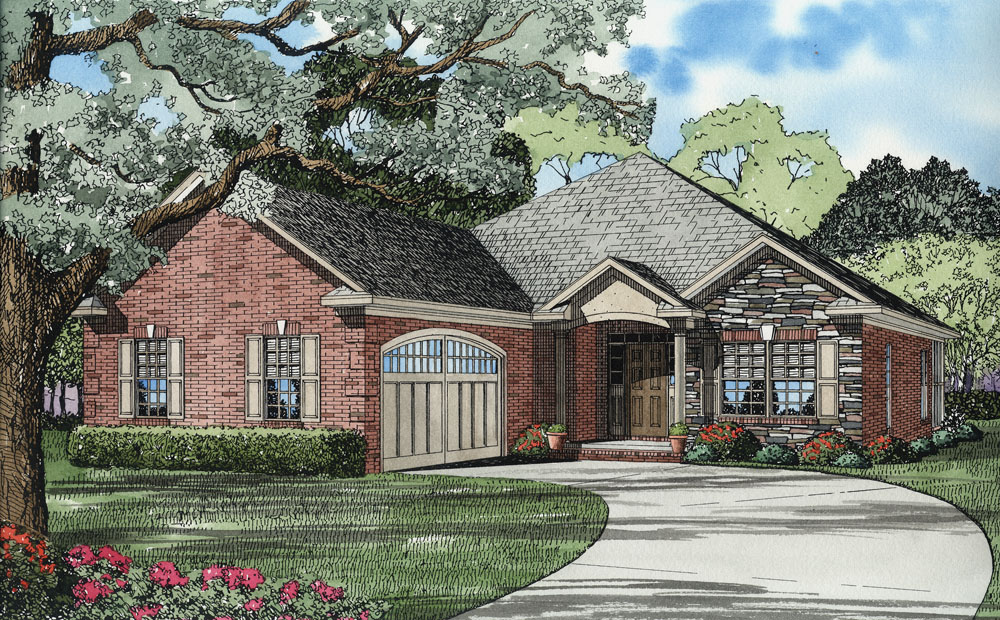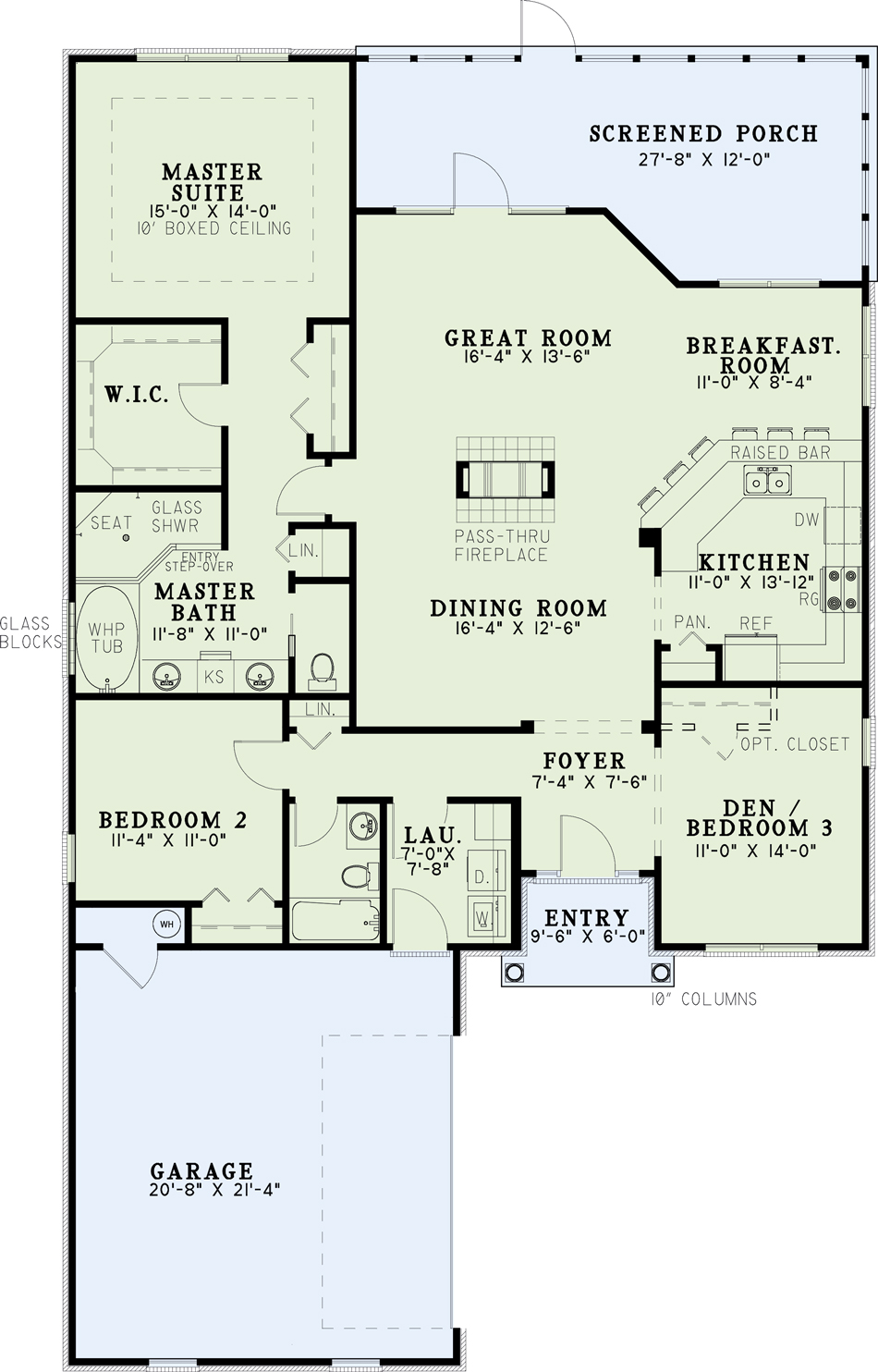House Plan 827 Woodland Drive, Affordable House Plan
Floor plans
NDG 827
House Plan 827 Woodland Drive, Affordable House Plan
PDF: $800.00
Plan Details
- Plan Number: NDG 827
- Total Living Space:1806Sq.Ft.
- Bedrooms: 3
- Full Baths: 2
- Half Baths: N/A
- Garage: 2 Bay Yes
- Garage Type: Court Yard
- Carport: N/A
- Carport Type: N/A
- Stories: 1
- Width Ft.: 43
- Width In.: 8
- Depth Ft.: 71
- Depth In.: 6
Description
Brick and stone coupled with a courtyard garage complement this unique plan from Nelson Design Group. A pass through fireplace divides the dining and great rooms. This step-saving kitchen with extra bar seating should prove perfect for the family chef. The luxurious master suite will provide an excellent relaxation spot after a long day. Its private location is just far enough away from the additional bedrooms that occupy the front of the design. Let the enormous screened porch in the rear of this home provide shade and protection from those pesky bugs on a lazy summer afternoon.
Specifications
- Total Living Space:1806Sq.Ft.
- Main Floor: 1806 Sq.Ft
- Upper Floor (Sq.Ft.): N/A
- Lower Floor (Sq.Ft.): N/A
- Bonus Room (Sq.Ft.): N/A
- Porch (Sq.Ft.): 331 Sq.Ft.
- Garage (Sq.Ft.): 498 Sq.Ft.
- Total Square Feet: 2635 Sq.Ft.
- Customizable: Yes
- Wall Construction: 2x4
- Vaulted Ceiling Height: No
- Main Ceiling Height: 9
- Upper Ceiling Height: N/A
- Lower Ceiling Height: N/A
- Roof Type: Shingle
- Main Roof Pitch: 8:12
- Porch Roof Pitch: N/A
- Roof Framing Description: Stick
- Designed Roof Load: 45lbs
- Ridge Height (Ft.): 24
- Ridge Height (In.): 8
- Insulation Exterior: R13
- Insulation Floor Minimum: R19
- Insulation Ceiling Minimum: R30
- Lower Bonus Space (Sq.Ft.): N/A
Customize This Plan
Need to make changes? We will get you a free price quote!
Modify This Plan
Property Attachments
Plan Package
Related Plans
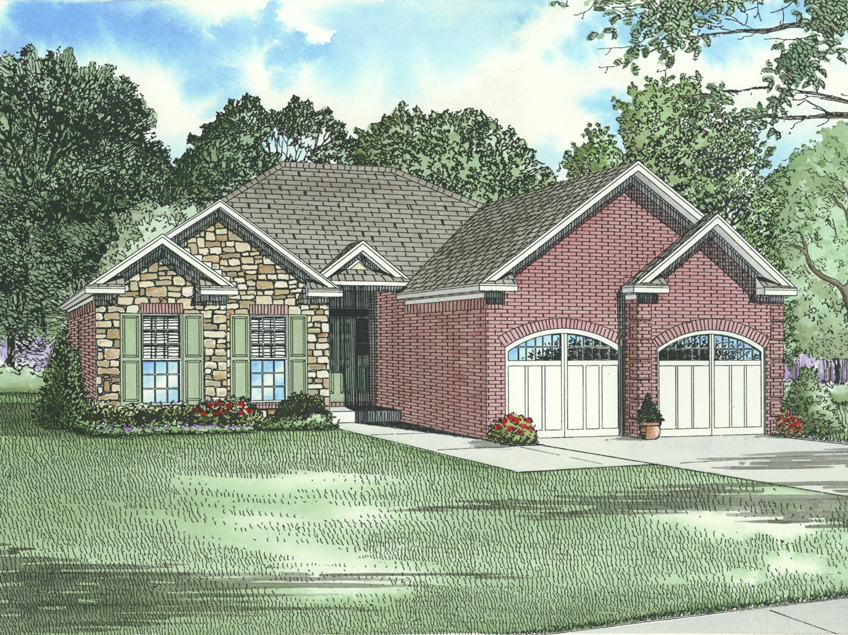
House Plan 829 Woodland Drive, Stone-And-Brick House Plan
829
- 2
- 2
- 2 BayYes
- 1
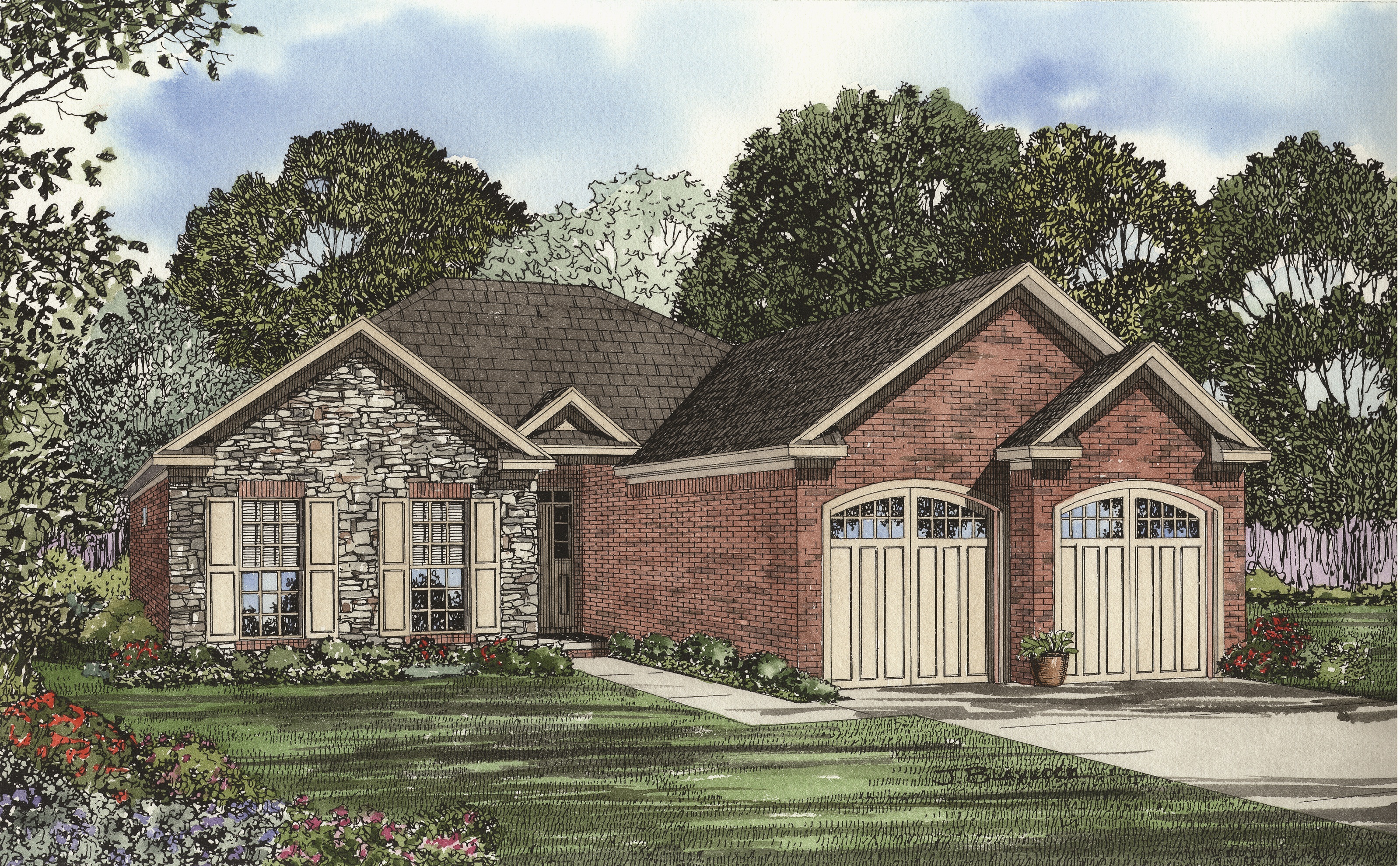
House Plan 829B Woodland Drive, Stone-And-Brick House Plan
829B
- 2
- 2
- 2 BayYes
- 1
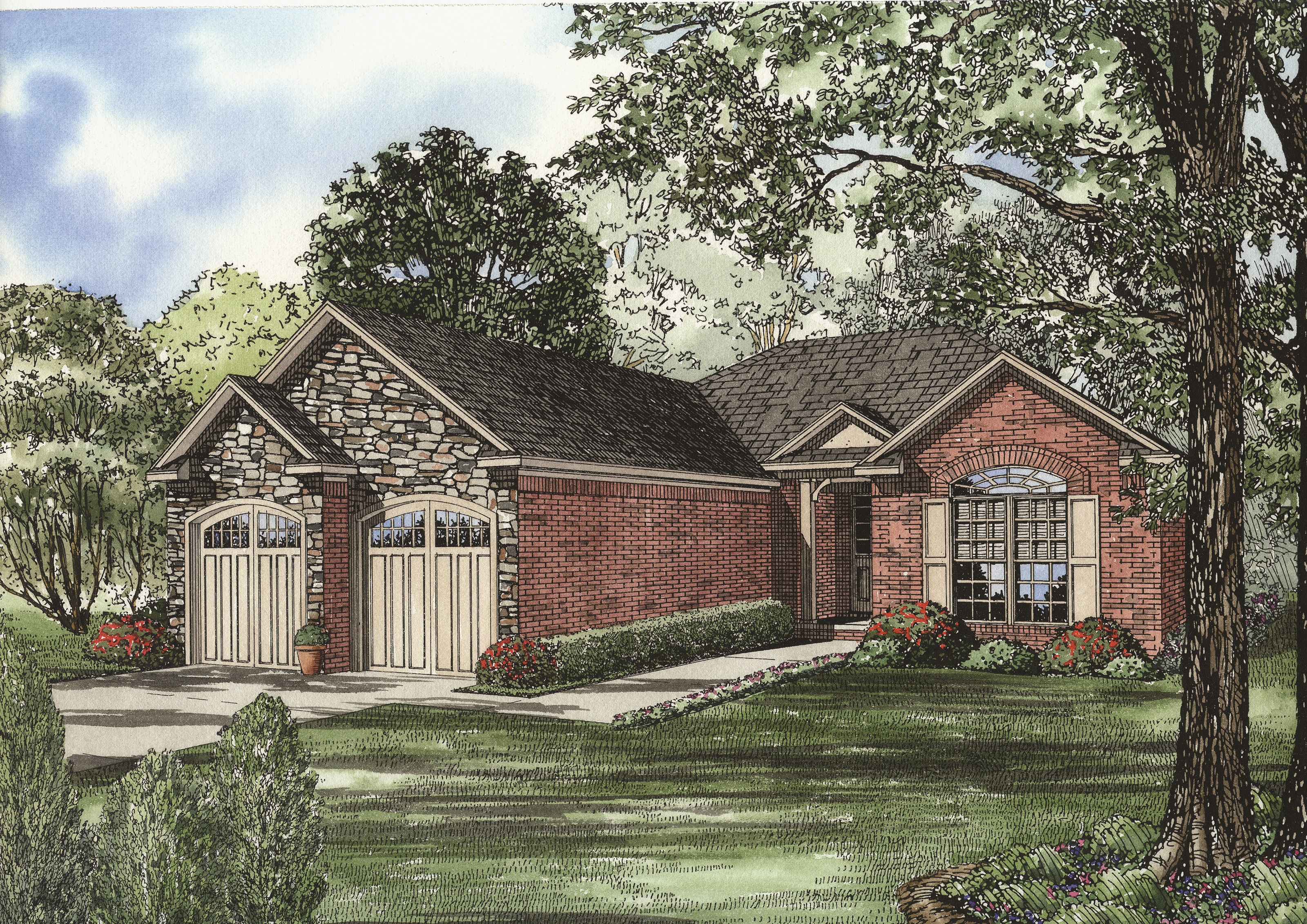
House Plan 830 Woodland Drive, Stone-And-Brick House Plan
830
- 2
- 2
- 2 BayYes
- 1
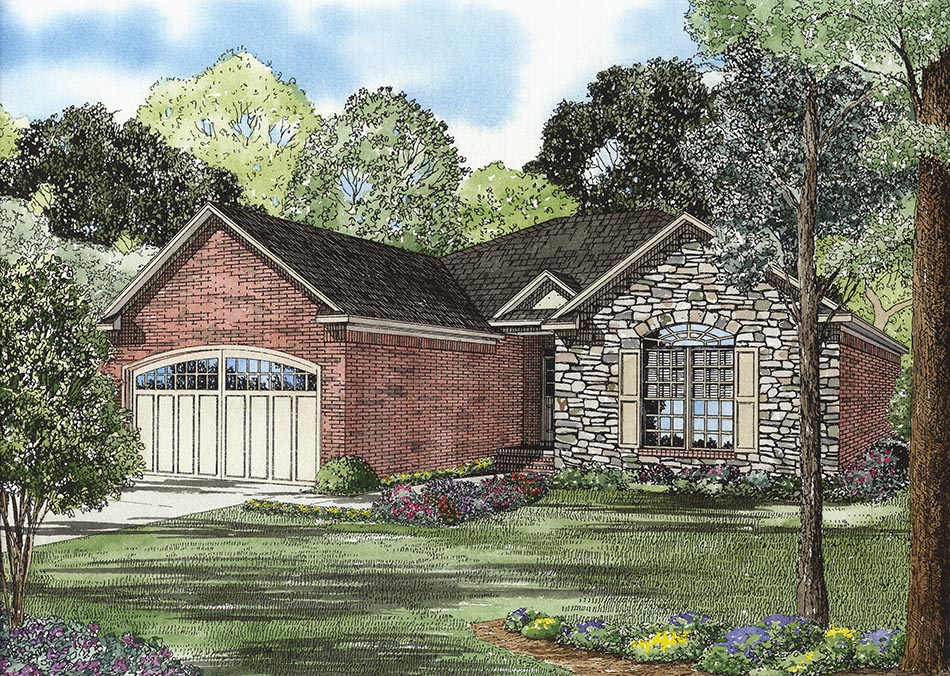
House Plan 831 Woodland Drive, Stone-And-Brick House Plan
831
- 2
- 2
- 2 BayYes
- 1
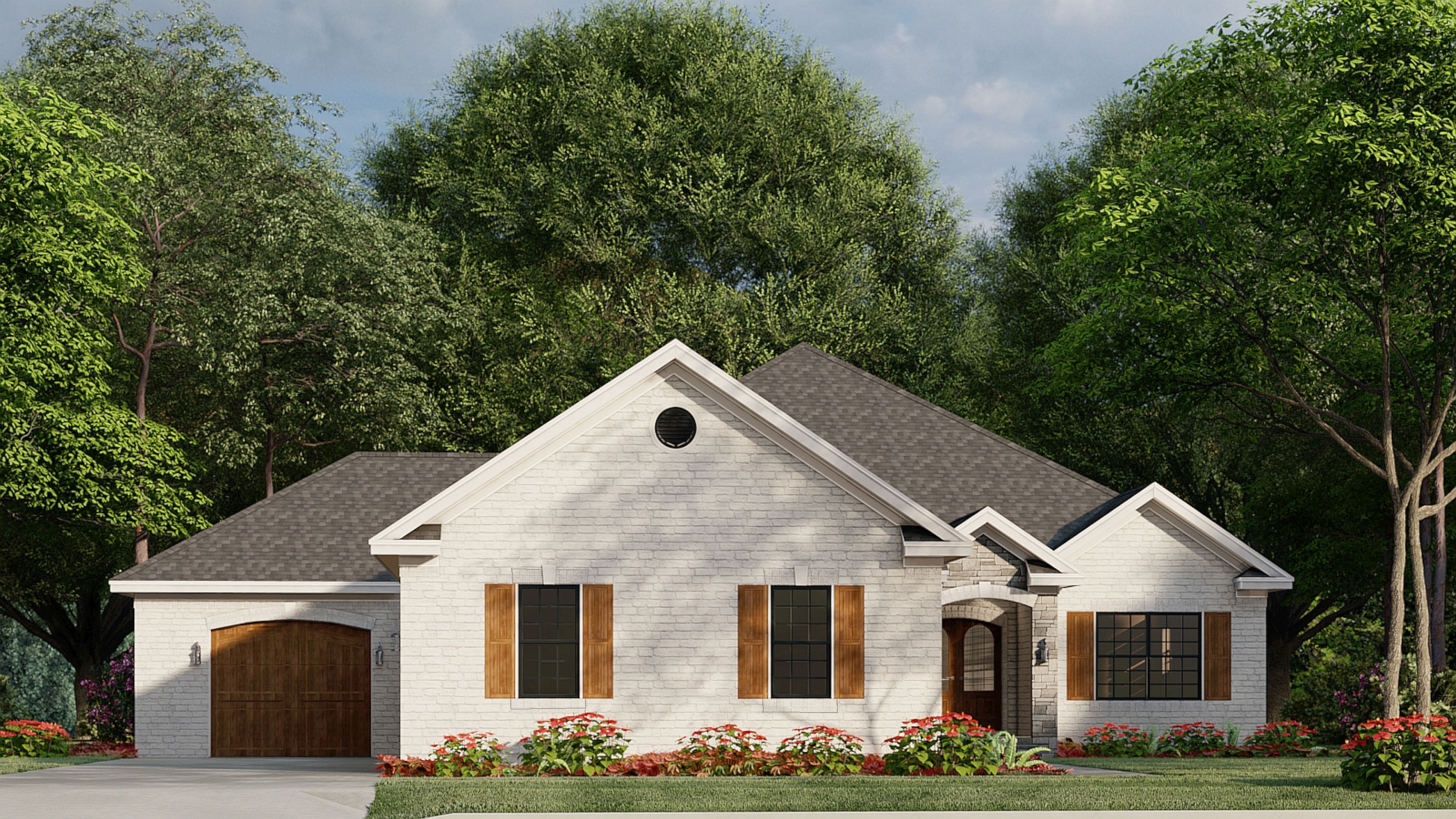
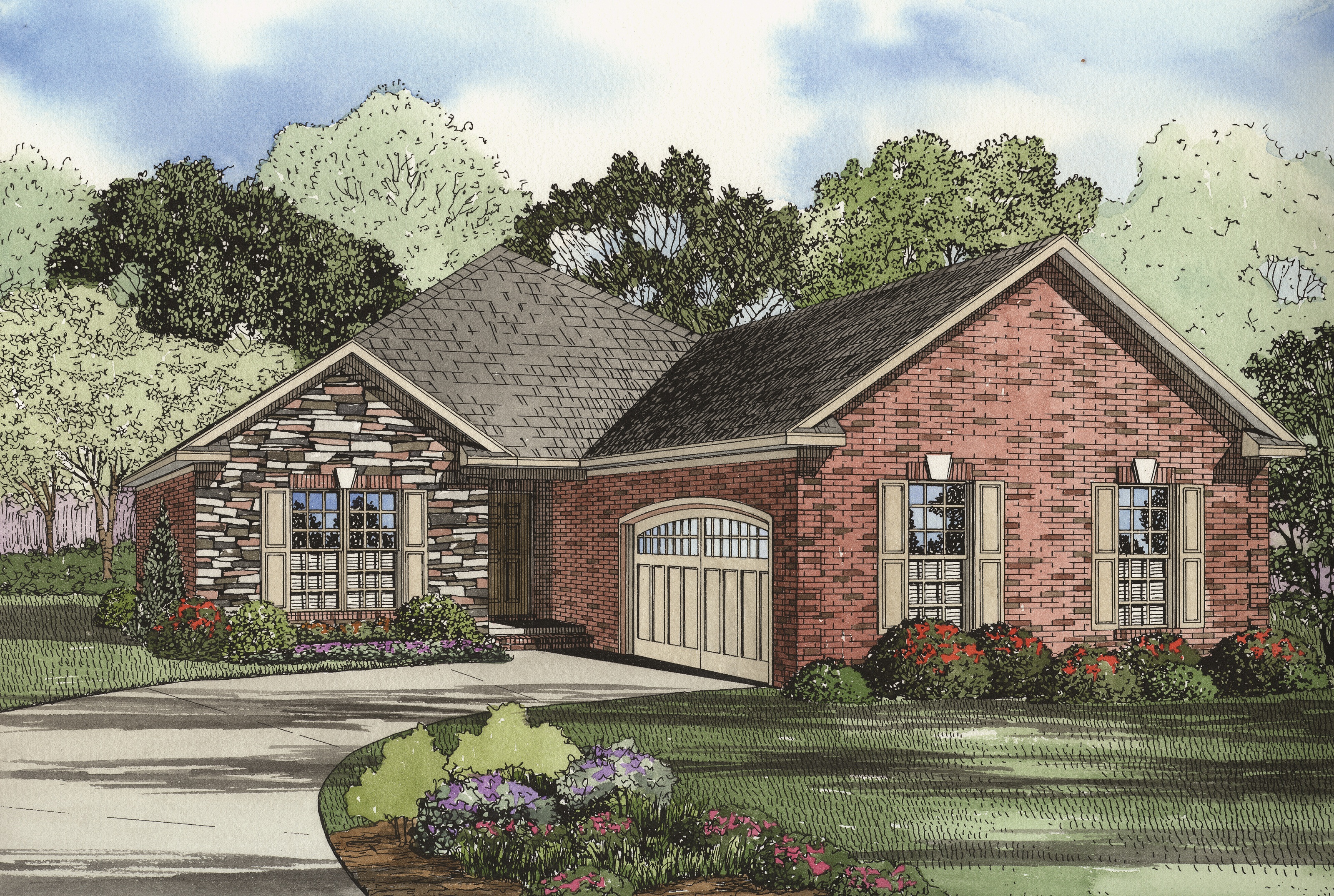
House Plan 828 Woodland Drive, Stone-And-Brick House Plan
828
- 2
- 2
- 2 BayYes
- 1

House Plan 829 Woodland Drive, Stone-And-Brick House Plan
829
- 2
- 2
- 2 BayYes
- 1

House Plan 829B Woodland Drive, Stone-And-Brick House Plan
829B
- 2
- 2
- 2 BayYes
- 1

House Plan 830 Woodland Drive, Stone-And-Brick House Plan
830
- 2
- 2
- 2 BayYes
- 1

House Plan 831 Woodland Drive, Stone-And-Brick House Plan
831
- 2
- 2
- 2 BayYes
- 1


House Plan 828 Woodland Drive, Stone-And-Brick House Plan
828
- 2
- 2
- 2 BayYes
- 1

House Plan 829 Woodland Drive, Stone-And-Brick House Plan
829
- 2
- 2
- 2 BayYes
- 1

House Plan 829B Woodland Drive, Stone-And-Brick House Plan
829B
- 2
- 2
- 2 BayYes
- 1

House Plan 830 Woodland Drive, Stone-And-Brick House Plan
830
- 2
- 2
- 2 BayYes
- 1

House Plan 831 Woodland Drive, Stone-And-Brick House Plan
831
- 2
- 2
- 2 BayYes
- 1
