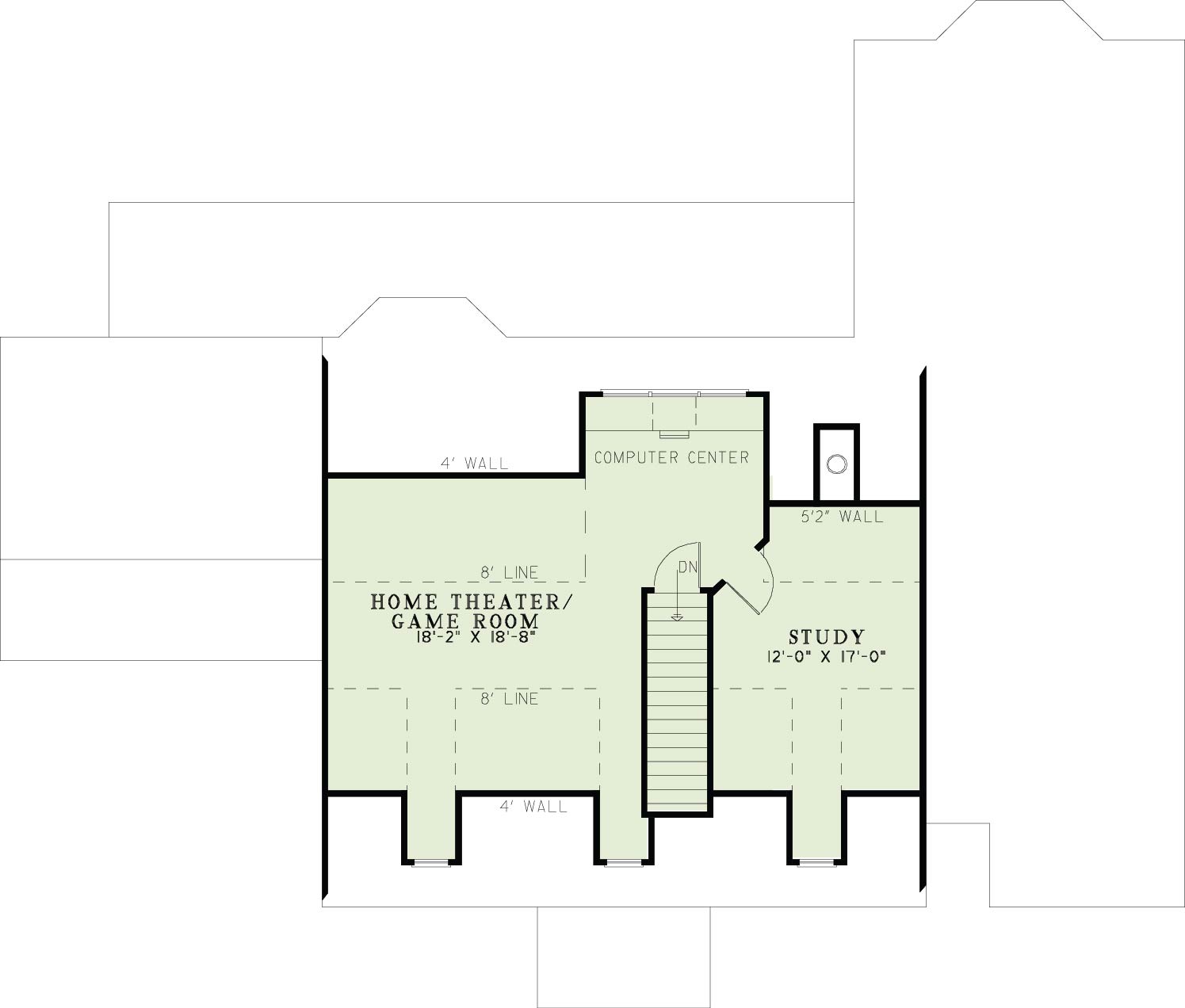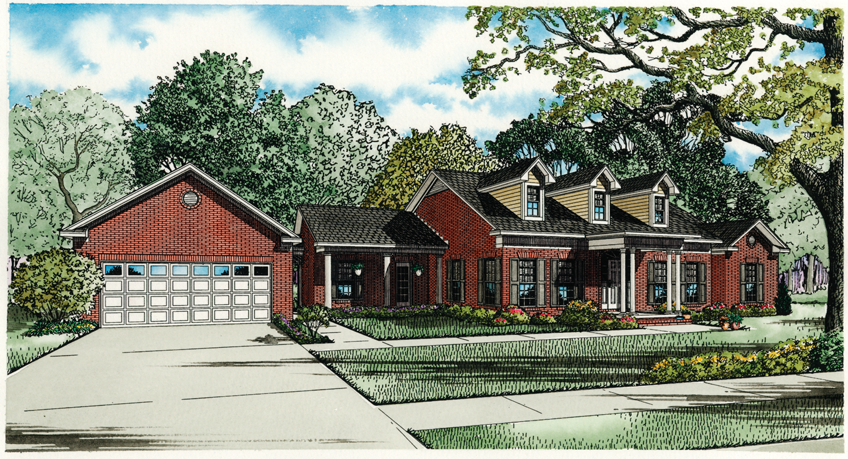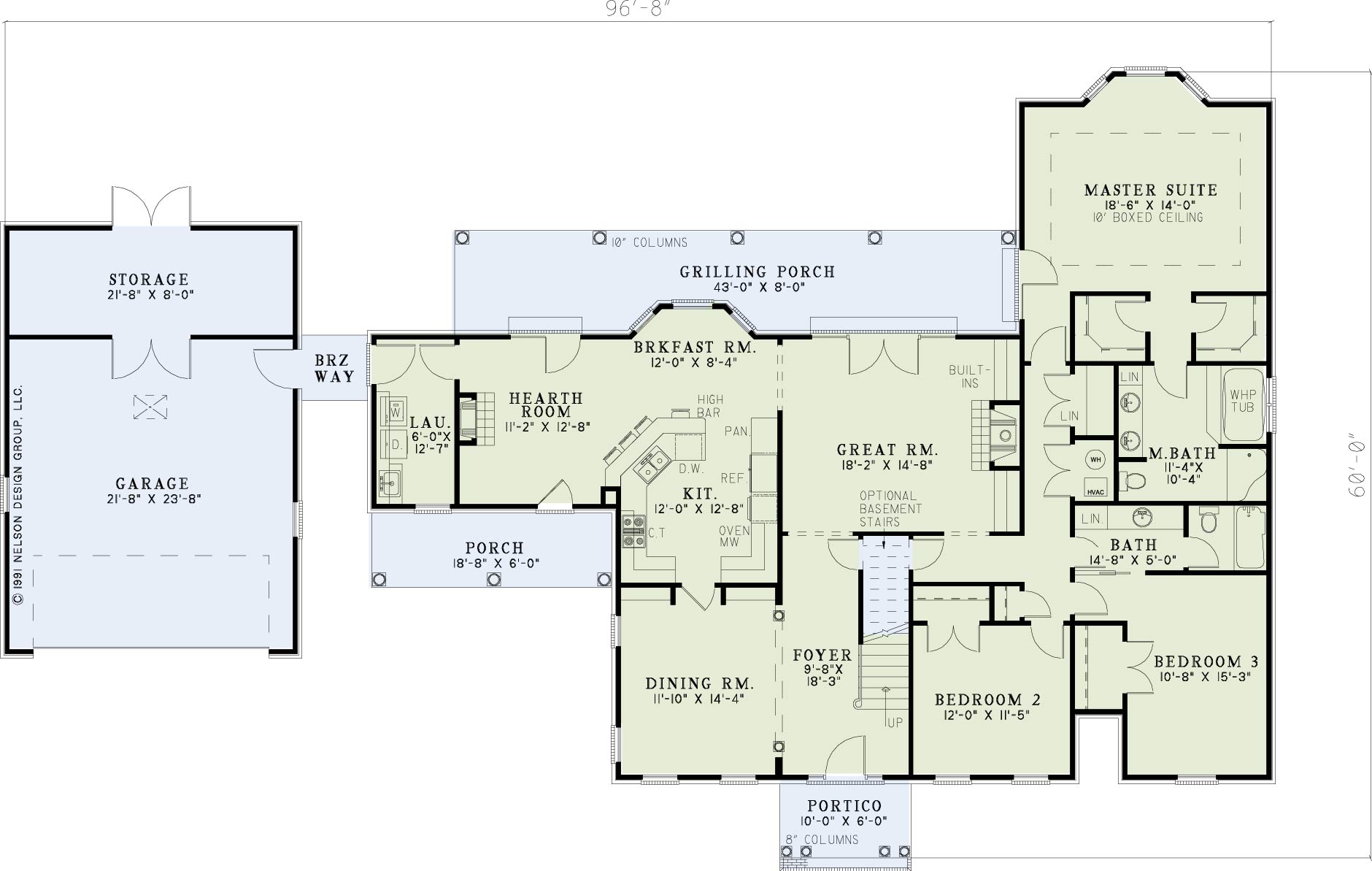House Plan 859 McNamara, Luxury House Plan
Floor plans
House Plan 859 McNamara, Luxury House Plan
PDF: $1,200.00
Plan Details
- Plan Number: NDG 859
- Total Living Space:3009Sq.Ft.
- Bedrooms: 3
- Full Baths: 2
- Half Baths: N/A
- Garage: 2 Bay Yes
- Garage Type: Front Load
- Carport: N/A
- Carport Type: N/A
- Stories: 1
- Width Ft.: 96
- Width In.: 8
- Depth Ft.: 60
- Depth In.: N/A
Description
This home features 3 bedrooms, 2 bath and a spacious home theater/game room that’s perfect for any family. Once you step inside the foyer from the columned portico you’ll notice the staircase leading up and the columns that flank the opening to the dining room. Straight ahead lies the great room with its fireplace and built-ins on either side. The kitchen has a wrap-around, eat-at peninsula bar and is open to the breakfast room with its bay window and the hearth room with a fireplace and access to the rear grilling porch as well as front covered porch. The master suite is located in rear corner of the home and features a 10′ boxed ceiling and a bay window with his and hers walk-in closets and the master bath offers a whirlpool tub, separate shower, and dual vanities. Bedrooms 2 and 3 are down the hall at the front of the home and have a bathroom they share. Upstairs is a home theater/game room and convenient computer center as well as a study.
Specifications
- Total Living Space:3009Sq.Ft.
- Main Floor: 2297 Sq.Ft
- Upper Floor (Sq.Ft.): 712 Sq.Ft.
- Lower Floor (Sq.Ft.): N/A
- Bonus Room (Sq.Ft.): N/A
- Porch (Sq.Ft.): 528 Sq.Ft.
- Garage (Sq.Ft.): 729 Sq.Ft.
- Total Square Feet: 4266 Sq.Ft.
- Customizable: Yes
- Wall Construction: 2x4
- Vaulted Ceiling Height: No
- Main Ceiling Height: 9
- Upper Ceiling Height: 8
- Lower Ceiling Height: N/A
- Roof Type: Shingle
- Main Roof Pitch: 8:12
- Porch Roof Pitch: N/A
- Roof Framing Description: Stick
- Designed Roof Load: 45lbs
- Ridge Height (Ft.): 21
- Ridge Height (In.): 0
- Insulation Exterior: R13
- Insulation Floor Minimum: R19
- Insulation Ceiling Minimum: R30
- Lower Bonus Space (Sq.Ft.): N/A
Customize This Plan
Need to make changes? We will get you a free price quote!
Modify This Plan
Property Attachments
Plan Package
Related Plans
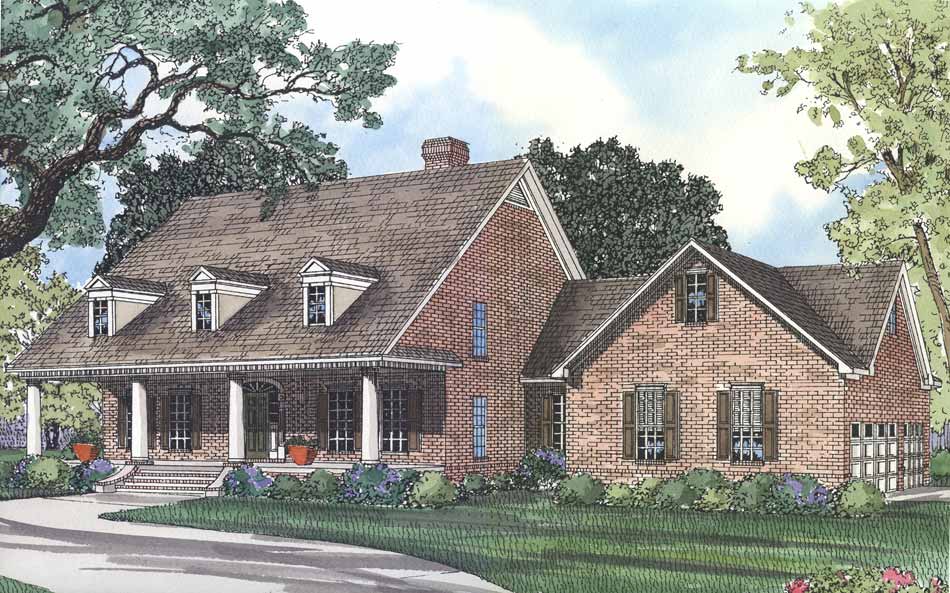
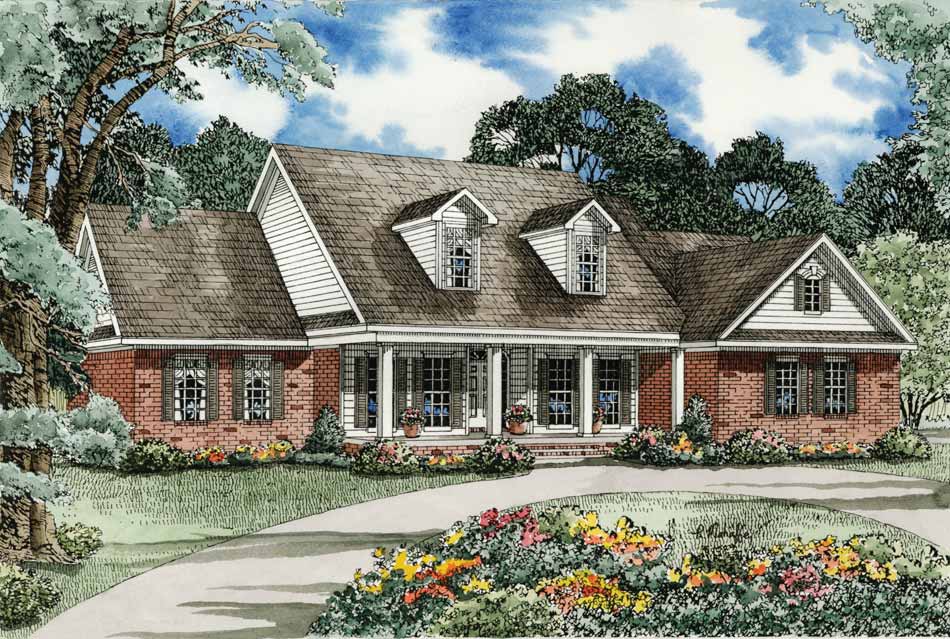
House Plan 540 Brandon Circle, Country Home House Plan
540
- 5
- 5
- Yes3 Bay
- 1.5
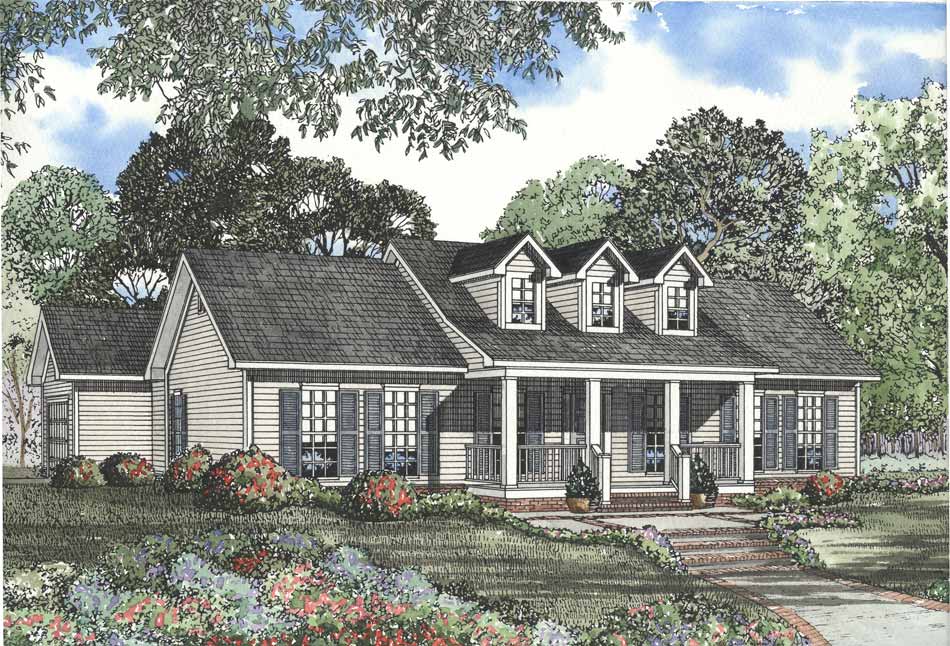
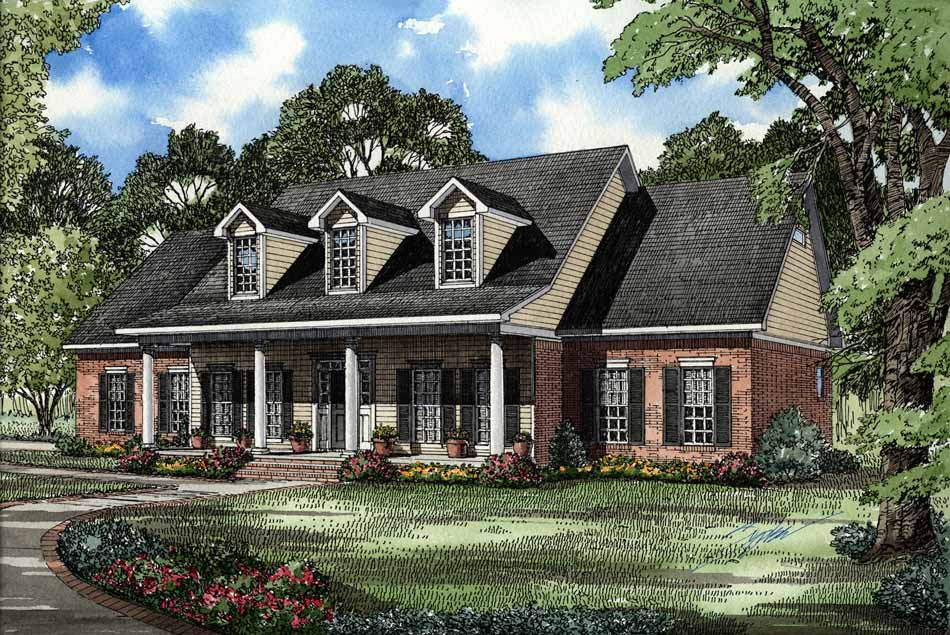
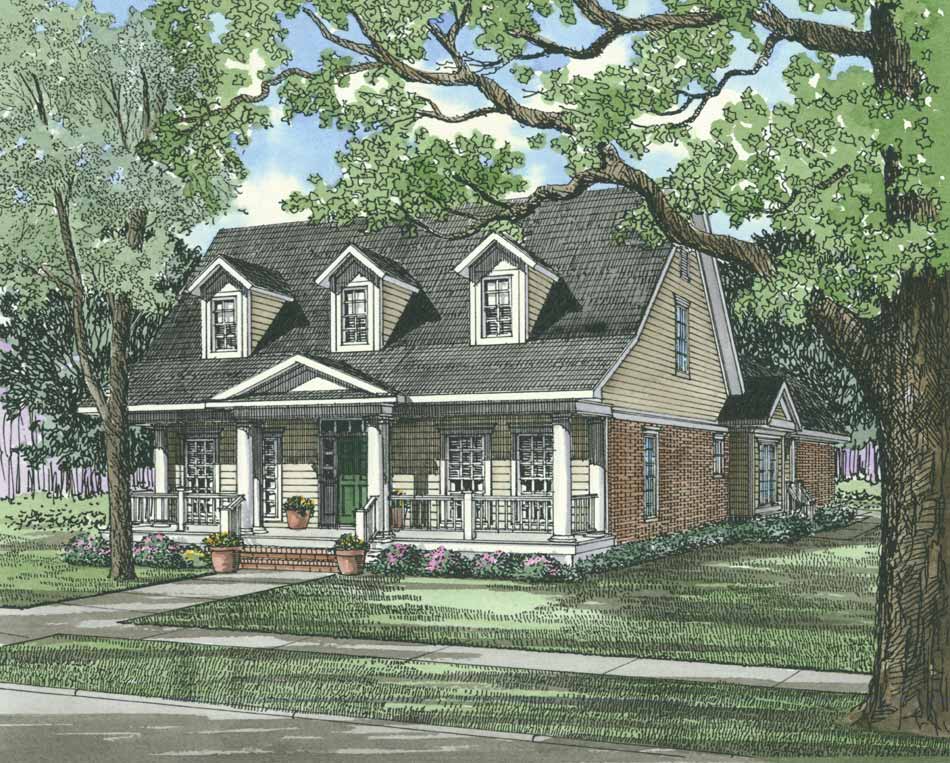
House Plan 343 Windstone Place, Village at Windstone II House Plan
343
- 4
- 3
- 2 Bay
- 1.5


House Plan 540 Brandon Circle, Country Home House Plan
540
- 5
- 5
- Yes3 Bay
- 1.5



House Plan 343 Windstone Place, Village at Windstone II House Plan
343
- 4
- 3
- 2 Bay
- 1.5


House Plan 540 Brandon Circle, Country Home House Plan
540
- 5
- 5
- Yes3 Bay
- 1.5


