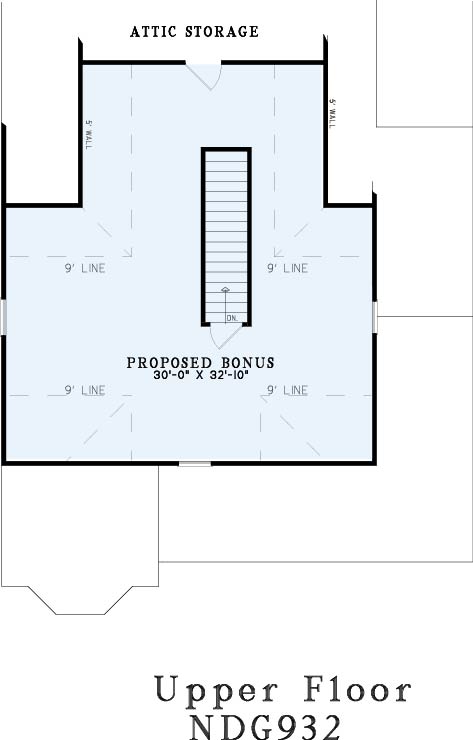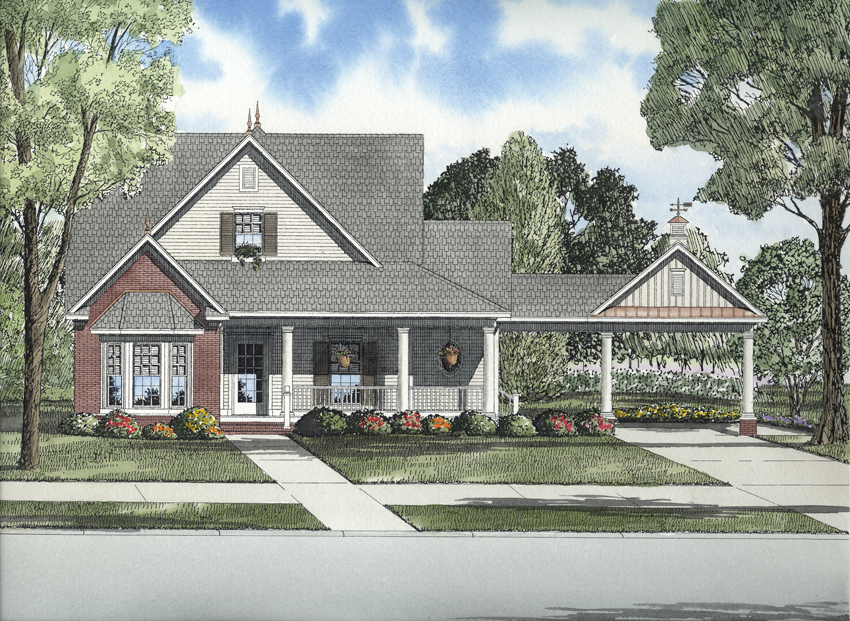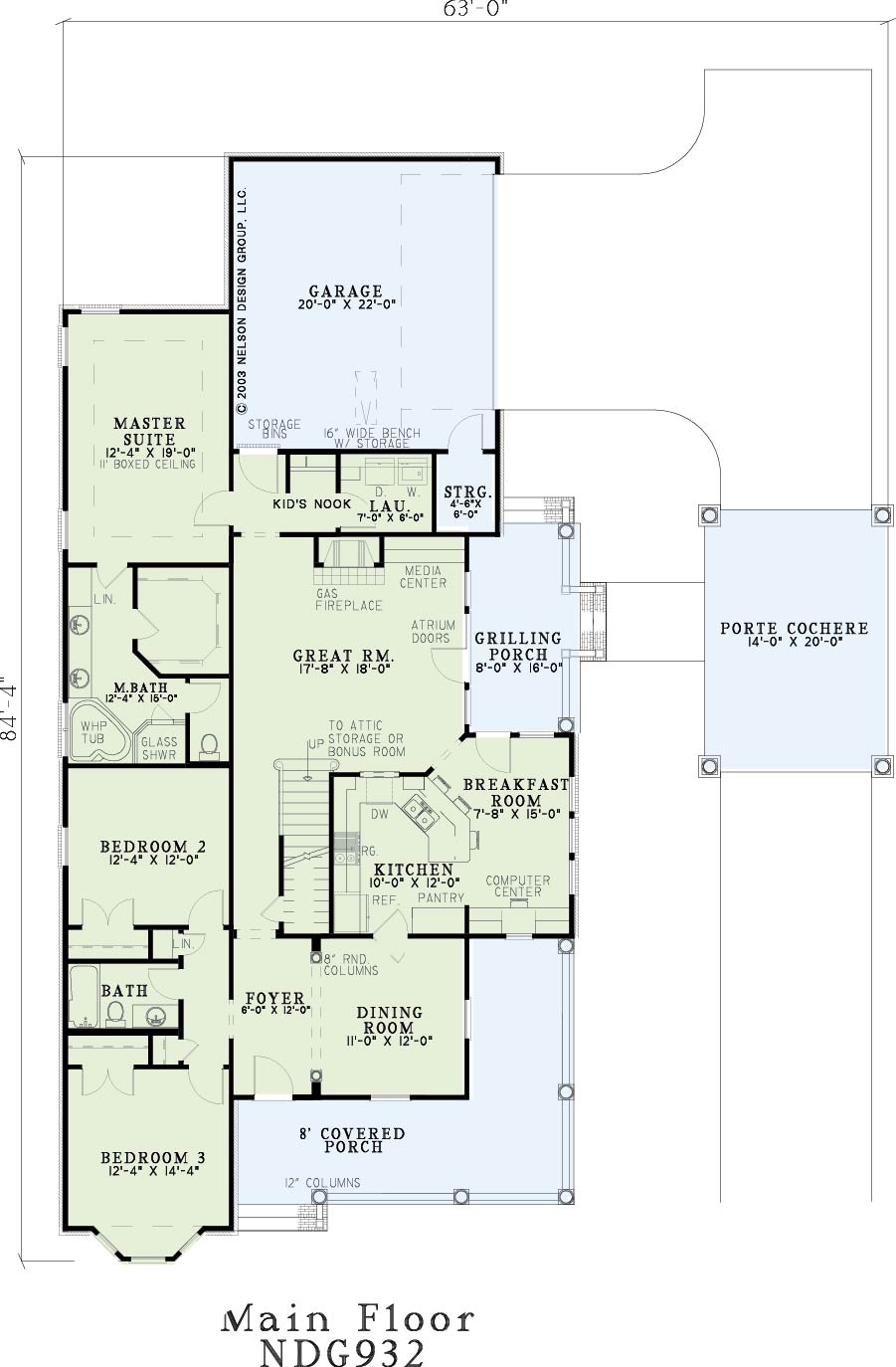House Plan 932 Park Street, Midtown Village House Plan
Floor plans
House Plan 932 Park Street, Midtown Village House Plan
PDF: $800.00
Plan Details
- Plan Number: NDG 932
- Total Living Space:1927Sq.Ft.
- Bedrooms: 3
- Full Baths: 2
- Half Baths: N/A
- Garage: 2 Bay Yes
- Garage Type: Side Load
- Carport: Yes
- Carport Type: Porte Cochere
- Stories: 1
- Width Ft.: 63
- Width In.: N/A
- Depth Ft.: 84
- Depth In.: 4
Description
House Plans – House Plan 932 Park Street (NDG)
Discover the timeless charm and modern functionality of House Plan 932 Park Street by Nelson Design Group (NDG). This meticulously designed home plan offers 1,927 square feet of living space, featuring three bedrooms and two bathrooms, making it ideal for families seeking comfort and style.
Step onto the inviting covered front porch, supported by elegant columns that add historical character and create a welcoming entry. Inside, the open floor plan showcases a spacious great room with a cozy fireplace and built-in media center—perfect for relaxing evenings or entertaining guests.
The private master suite is thoughtfully situated away from the other bedrooms to provide tranquility and privacy. It includes a generous bedroom area and a well-appointed bathroom for a relaxing retreat. Two additional bedrooms share a full bathroom, ideal for family members or guests.
Upstairs, the home features a spacious bonus room accessible by stairs, offering flexible space that can be customized as a home office, media room, playroom, or guest suite.
Key Features:
- Covered Front Porch: Columns on a deep front porch provide historical value and a welcoming entrance.
- Open Floor Plan: The great room boasts a fireplace and media center, creating an inviting space for relaxation and entertainment.
- Chef-Inspired Kitchen: An angled bar with seating and a computer center in the breakfast room and kitchen area offer convenience and functionality.
- Private Master Suite: The well-designed master suite is located apart from the two additional bedrooms, ensuring added privacy.
- Bonus Room: Stairs lead to a spacious bonus area, providing additional living space to suit your needs.
- Spacious open floor plan with a great room centered by a fireplace
- Chef’s kitchen with angled bar, breakfast nook, and computer center
- Private master suite secluded from secondary bedrooms
- Two additional bedrooms with a shared full bathroom
- Large bonus room upstairs for versatile living options
- Covered front porch with classic columns
- Two-bay side-load garage and porte cochere for added convenience
- Total living space of 1,927 square feet with 3,183 square feet under roof
House Plan 932 Park Street combines traditional charm with modern amenities, offering a comfortable and stylish living space for families.
Specifications
- Total Living Space:1927Sq.Ft.
- Main Floor: 1927 Sq.Ft
- Upper Floor (Sq.Ft.): N/A
- Lower Floor (Sq.Ft.): N/A
- Bonus Room (Sq.Ft.): 909 Sq.Ft.
- Porch (Sq.Ft.): 493 Sq.Ft.
- Garage (Sq.Ft.): 763 Sq.Ft.
- Total Square Feet: 3183 Sq.Ft.
- Customizable: Yes
- Wall Construction: 2x4
- Vaulted Ceiling Height: No
- Main Ceiling Height: 10
- Upper Ceiling Height: 9
- Lower Ceiling Height: N/A
- Roof Type: Shingle
- Main Roof Pitch: 10:12
- Porch Roof Pitch: N/A
- Roof Framing Description: Stick
- Designed Roof Load: 45lbs
- Ridge Height (Ft.): 27
- Ridge Height (In.): 6
- Insulation Exterior: R13
- Insulation Floor Minimum: R19
- Insulation Ceiling Minimum: R30
- Lower Bonus Space (Sq.Ft.): N/A
Plan Collections
Customize This Plan
Need to make changes? We will get you a free price quote!
Modify This Plan
Property Attachments
Plan Package
Related Plans
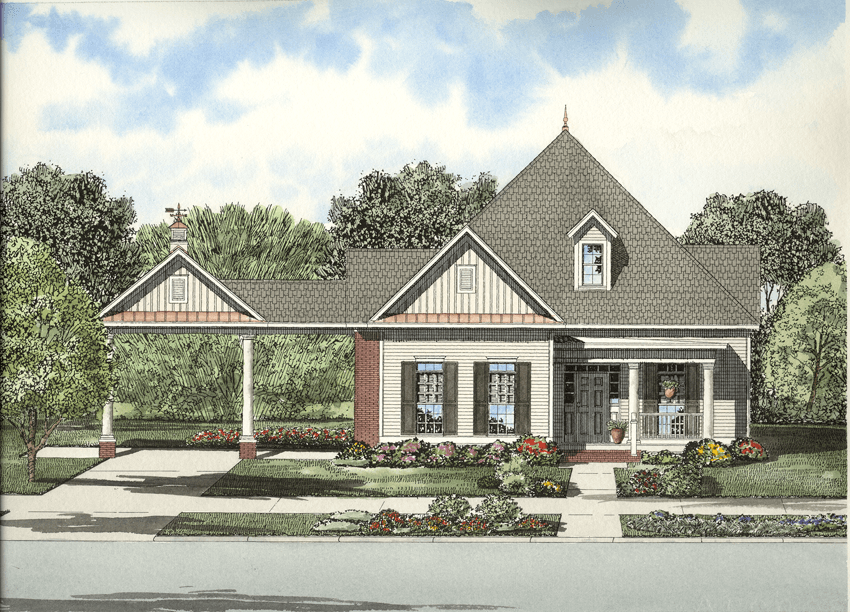
House Plan 927 Park Street, Midtown Village House Plan
927
- 3
- 2
- 2 BayYes
- 1
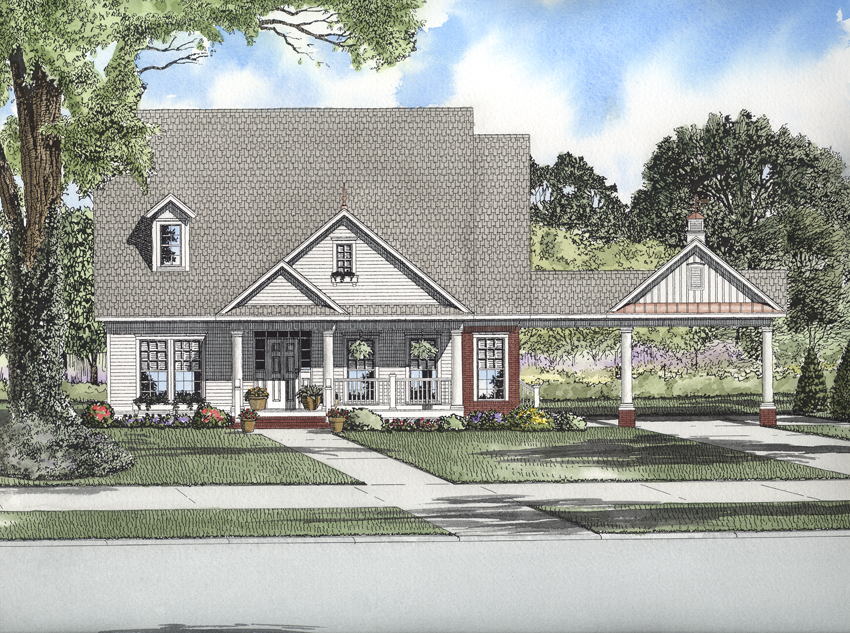
House Plan 931 Park Street, Midtown Village House Plan
931
- 3
- 2
- 2 BayYes
- 1
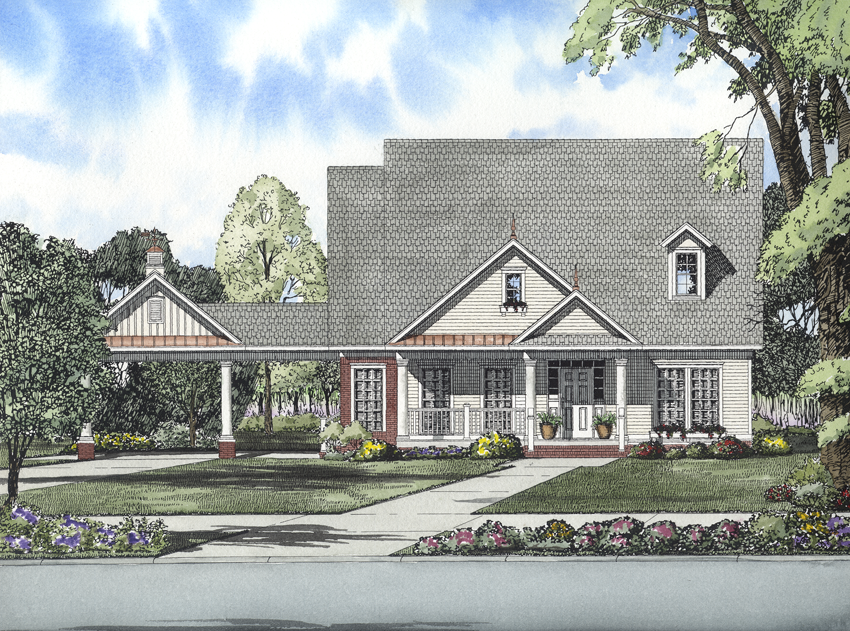
House Plan 933 Park Street, Midtown Village House Plan
933
- 3
- 2
- 2 BayYes
- 1
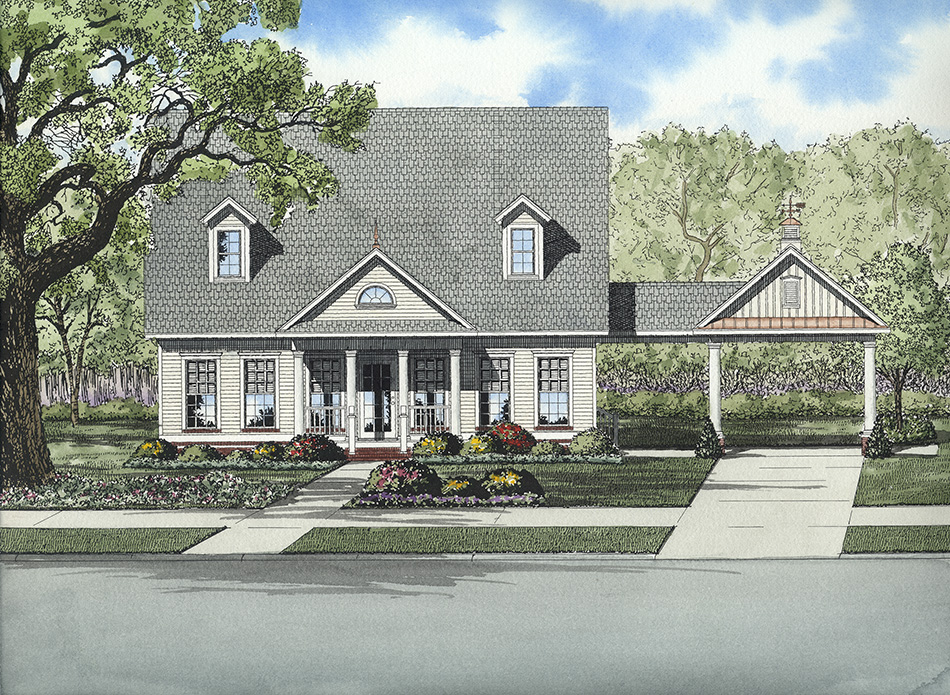
House Plan 934 Park Street, Midtown Village House Plan
934
- 3
- 2
- 2 BayYes
- 1.5
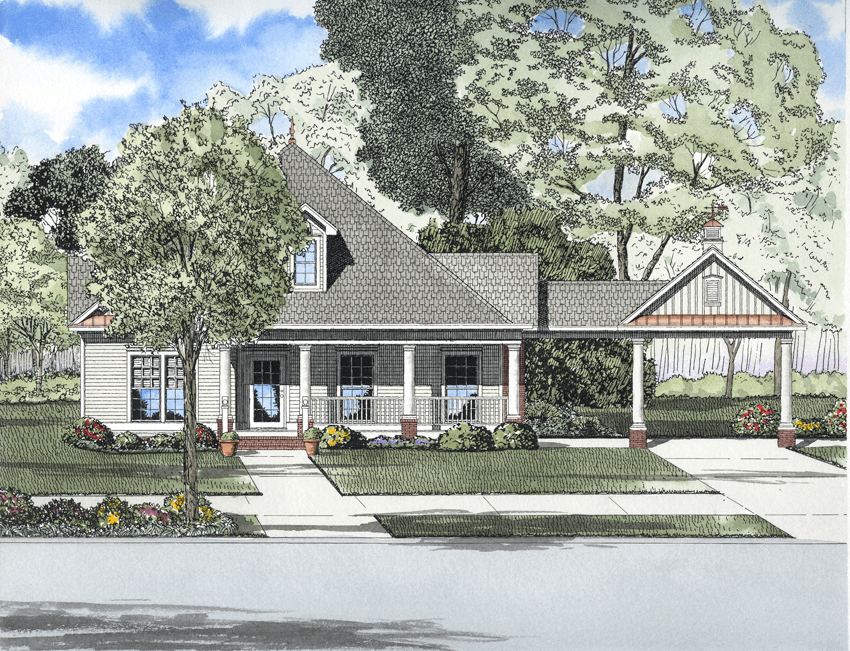
House Plan 926 Park Street, Midtown Village House Plan
926
- 3
- 2
- 2 BayYes
- 1

House Plan 927 Park Street, Midtown Village House Plan
927
- 3
- 2
- 2 BayYes
- 1

House Plan 931 Park Street, Midtown Village House Plan
931
- 3
- 2
- 2 BayYes
- 1

House Plan 933 Park Street, Midtown Village House Plan
933
- 3
- 2
- 2 BayYes
- 1

House Plan 934 Park Street, Midtown Village House Plan
934
- 3
- 2
- 2 BayYes
- 1.5

House Plan 926 Park Street, Midtown Village House Plan
926
- 3
- 2
- 2 BayYes
- 1

House Plan 927 Park Street, Midtown Village House Plan
927
- 3
- 2
- 2 BayYes
- 1

House Plan 931 Park Street, Midtown Village House Plan
931
- 3
- 2
- 2 BayYes
- 1

House Plan 933 Park Street, Midtown Village House Plan
933
- 3
- 2
- 2 BayYes
- 1

House Plan 934 Park Street, Midtown Village House Plan
934
- 3
- 2
- 2 BayYes
- 1.5
