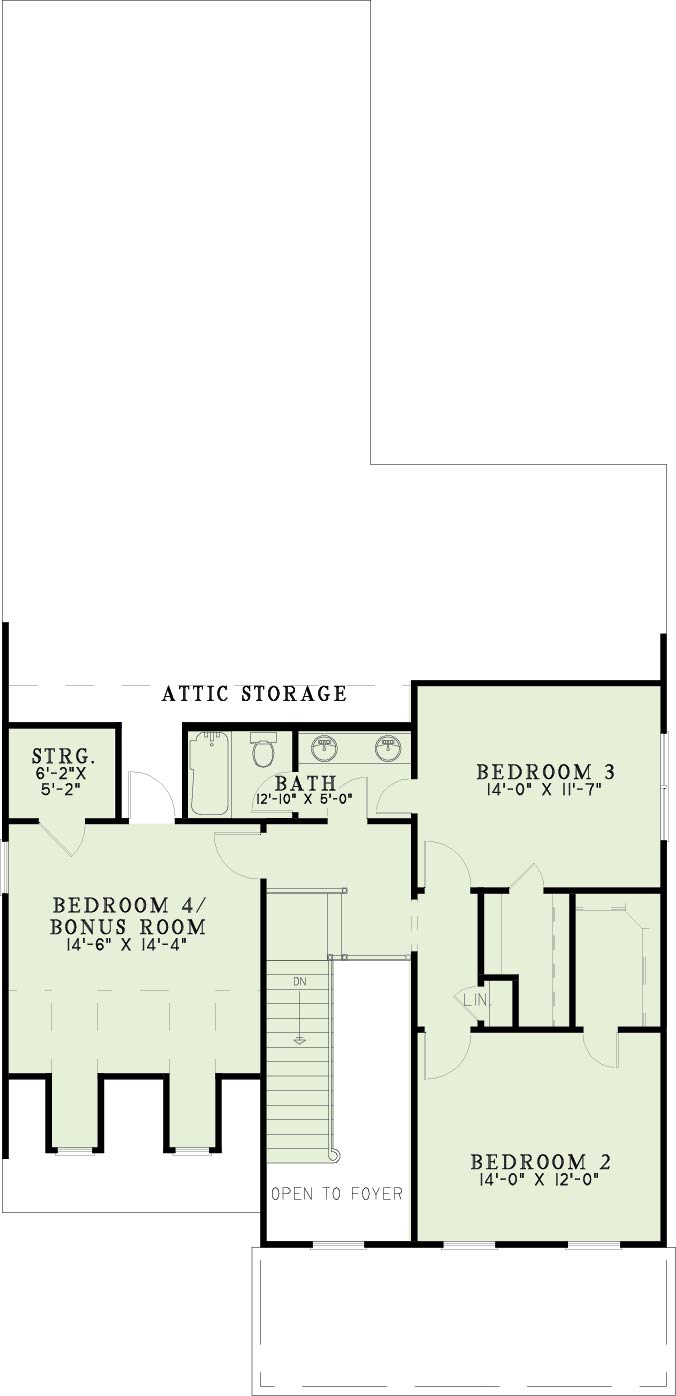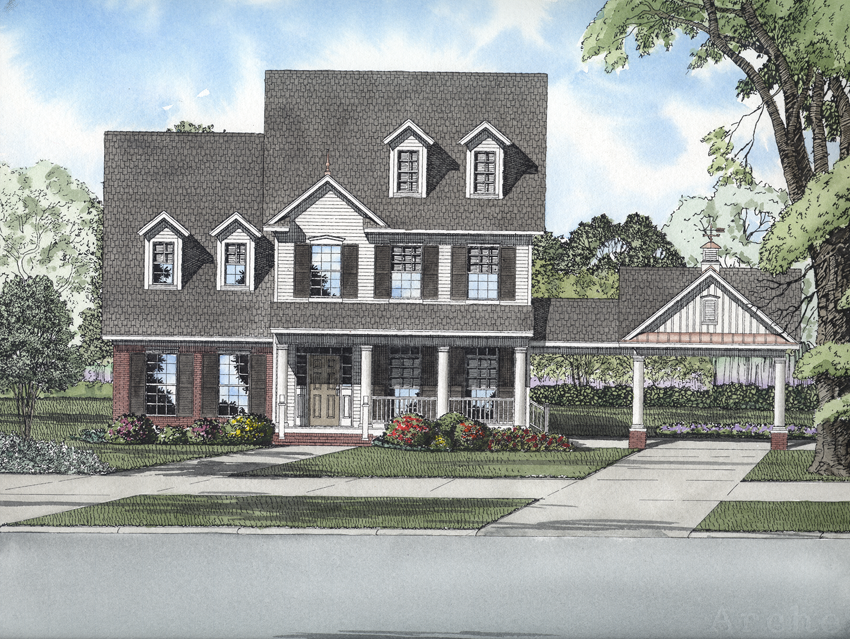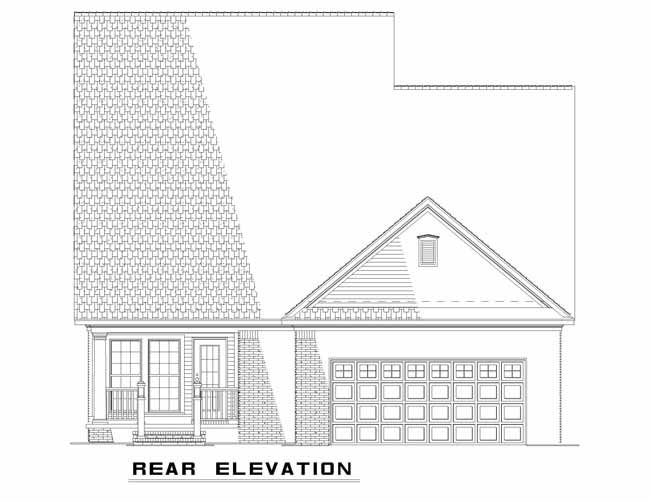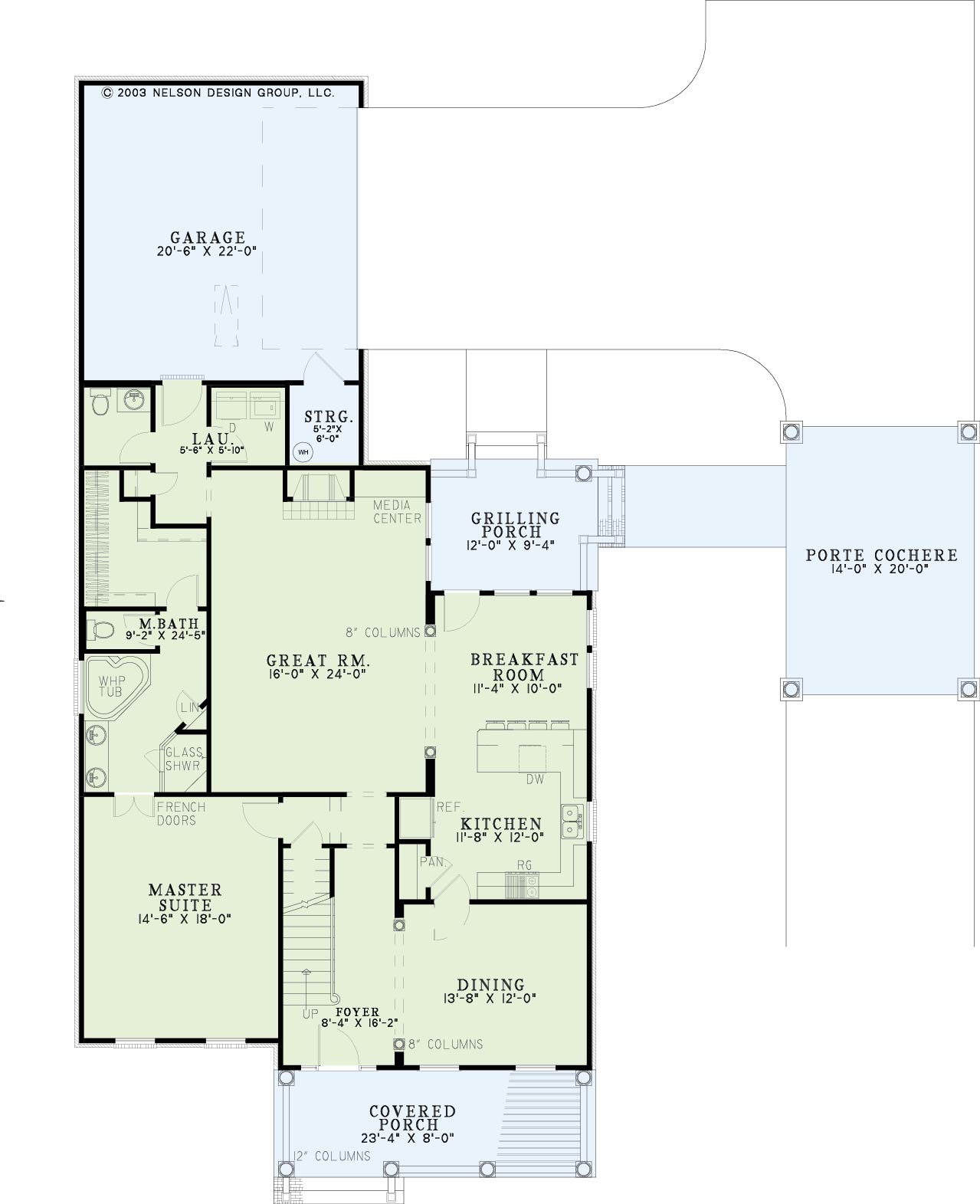House Plan 937 Park Street, Midtown Village House Plan
Floor plans
House Plan 937 Park Street, Midtown Village House Plan
PDF: $1,100.00
Plan Details
- Plan Number: NDG 937
- Total Living Space:2564Sq.Ft.
- Bedrooms: 4
- Full Baths: 2
- Half Baths: 1
- Garage: 2 Bay Yes
- Garage Type: Side Load
- Carport: Yes
- Carport Type: Porte Cochere
- Stories: 1.5
- Width Ft.: 66
- Width In.: 8
- Depth Ft.: 81
- Depth In.: 8
Description
Discover House Plans – House Plan 937 Park Street (NDG)
Experience timeless elegance and modern comfort with House Plan 937 Park Street by Nelson Design Group (NDG). This meticulously crafted home plan offers 2,564 square feet of living space, featuring four bedrooms and two and a half bathrooms, making it ideal for families seeking both style and functionality.
Key Features:
-
Covered Front Porch: A charming porte cochere provides protection from the elements while adding character to the design.
-
Spacious Great Room: The expansive great room features a fireplace, built-in shelving, and a media center, creating a perfect space for family gatherings and entertainment.
-
Chef-Inspired Kitchen: The well-equipped kitchen includes a breakfast nook and an angled bar with seating, offering convenience and functionality for daily meals and entertaining.
-
Private Master Suite: The master suite includes a luxurious master bath with a corner whirlpool tub, providing a relaxing retreat.
-
Upstairs Bedrooms: Three additional bedrooms are located on the upper floor, offering privacy and comfort for family members or guests.
-
Bonus Room: A versatile bonus room provides additional living space to suit your needs.
House Plan 937 Park Street combines traditional charm with modern amenities, offering a comfortable and stylish living space for families.
Specifications
- Total Living Space:2564Sq.Ft.
- Main Floor: 1675 Sq.Ft
- Upper Floor (Sq.Ft.): 889 Sq.Ft.
- Lower Floor (Sq.Ft.): N/A
- Bonus Room (Sq.Ft.): 285 Sq.Ft.
- Porch (Sq.Ft.): 305 Sq.Ft.
- Garage (Sq.Ft.): 789 Sq.Ft.
- Total Square Feet: 3943 Sq.Ft.
- Customizable: Yes
- Wall Construction: 2x4
- Vaulted Ceiling Height: No
- Main Ceiling Height: 9
- Upper Ceiling Height: 9
- Lower Ceiling Height: N/A
- Roof Type: Shingle
- Main Roof Pitch: 10:12
- Porch Roof Pitch: N/A
- Roof Framing Description: Stick
- Designed Roof Load: 45lbs
- Ridge Height (Ft.): 33
- Ridge Height (In.): 10
- Insulation Exterior: R13
- Insulation Floor Minimum: R19
- Insulation Ceiling Minimum: R30
- Lower Bonus Space (Sq.Ft.): N/A
Plan Collections
Customize This Plan
Need to make changes? We will get you a free price quote!
Modify This Plan
Property Attachments
Plan Package
Related Plans
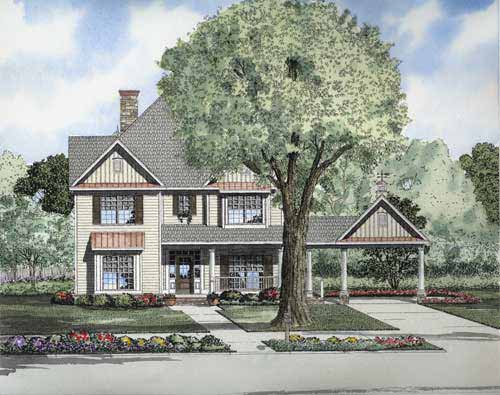
House Plan 920 Summer Avenue, Midtown Estate House Plan
920
- 5
- 3
- 2 BayYes
- 2

House Plan 921 Summer Avenue, Midtown Estate House Plan
921
- 4
- 3
- 2 BayYes
- 2
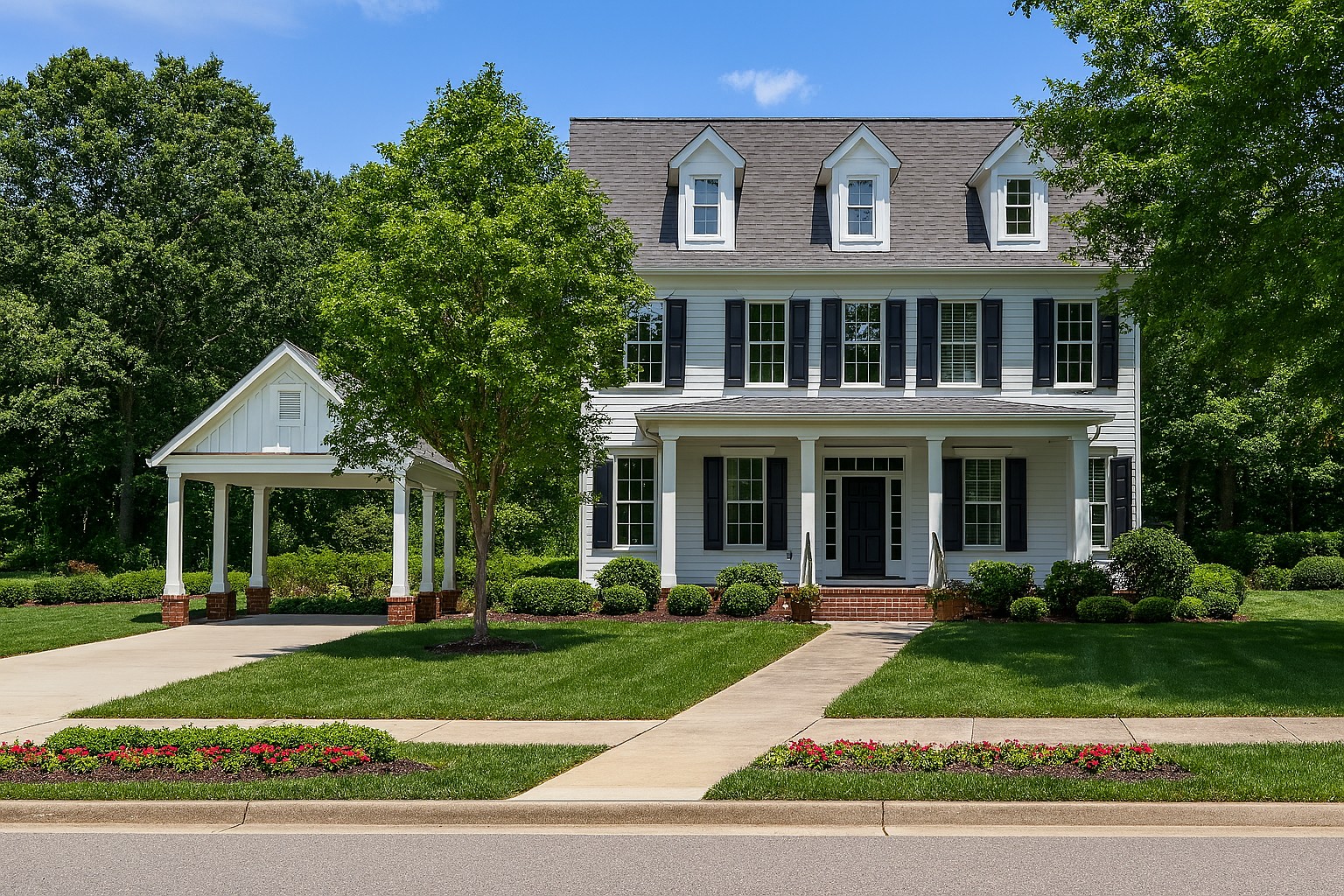
House Plan 935 Park Street, Midtown Village House Plan
935
- 3
- 2
- 2 BayYes
- 1.5
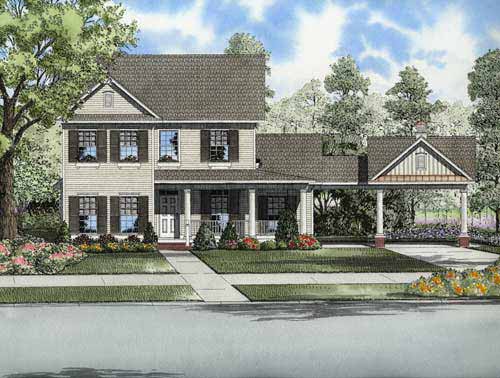
House Plan 936 Park Street, Midtown Village House Plan
936
- 4
- 2
- 2 BayYes
- 2
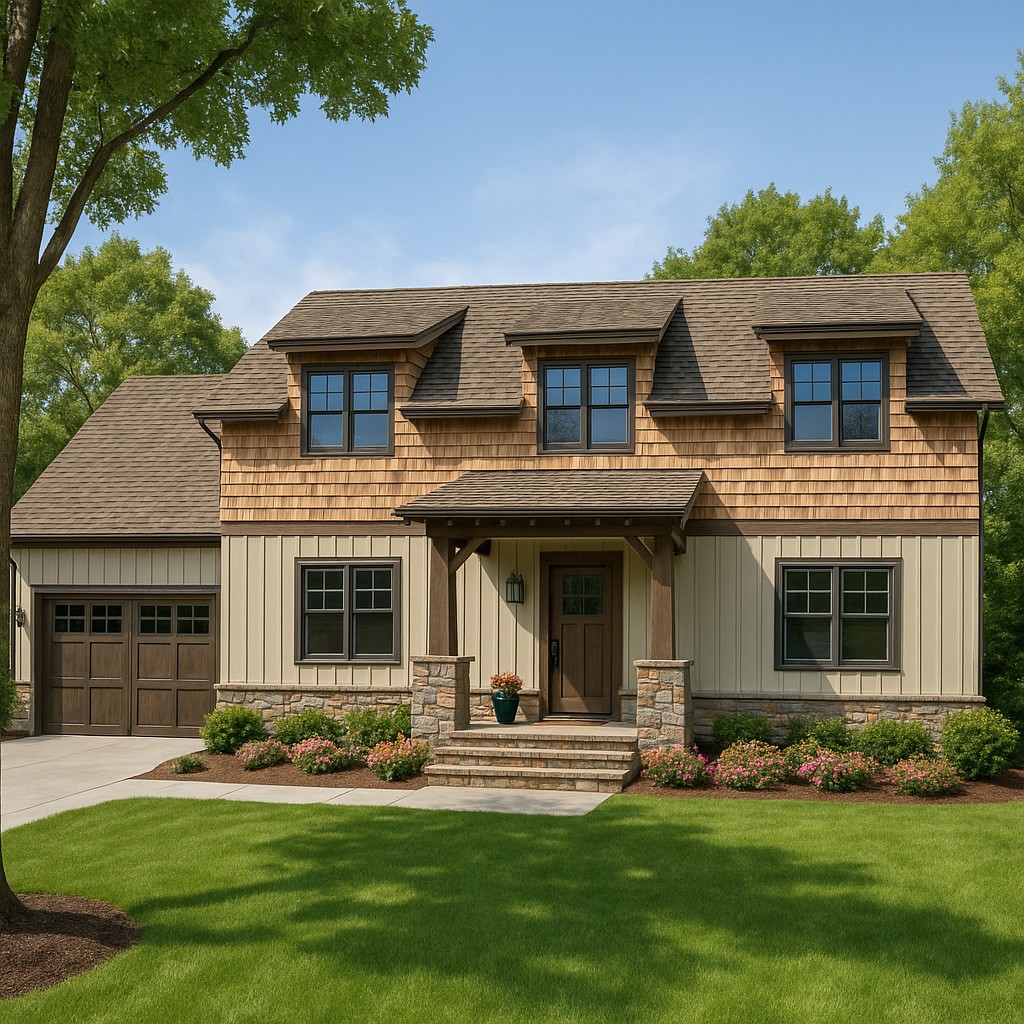
House Plan 1013 Cedarwood Point, Farmhouse House Plan
1013
- 3
- 2
- 2 BayYes
- 2

House Plan 920 Summer Avenue, Midtown Estate House Plan
920
- 5
- 3
- 2 BayYes
- 2

House Plan 921 Summer Avenue, Midtown Estate House Plan
921
- 4
- 3
- 2 BayYes
- 2

House Plan 935 Park Street, Midtown Village House Plan
935
- 3
- 2
- 2 BayYes
- 1.5

House Plan 936 Park Street, Midtown Village House Plan
936
- 4
- 2
- 2 BayYes
- 2

House Plan 1013 Cedarwood Point, Farmhouse House Plan
1013
- 3
- 2
- 2 BayYes
- 2

House Plan 920 Summer Avenue, Midtown Estate House Plan
920
- 5
- 3
- 2 BayYes
- 2

House Plan 921 Summer Avenue, Midtown Estate House Plan
921
- 4
- 3
- 2 BayYes
- 2

House Plan 935 Park Street, Midtown Village House Plan
935
- 3
- 2
- 2 BayYes
- 1.5

House Plan 936 Park Street, Midtown Village House Plan
936
- 4
- 2
- 2 BayYes
- 2
