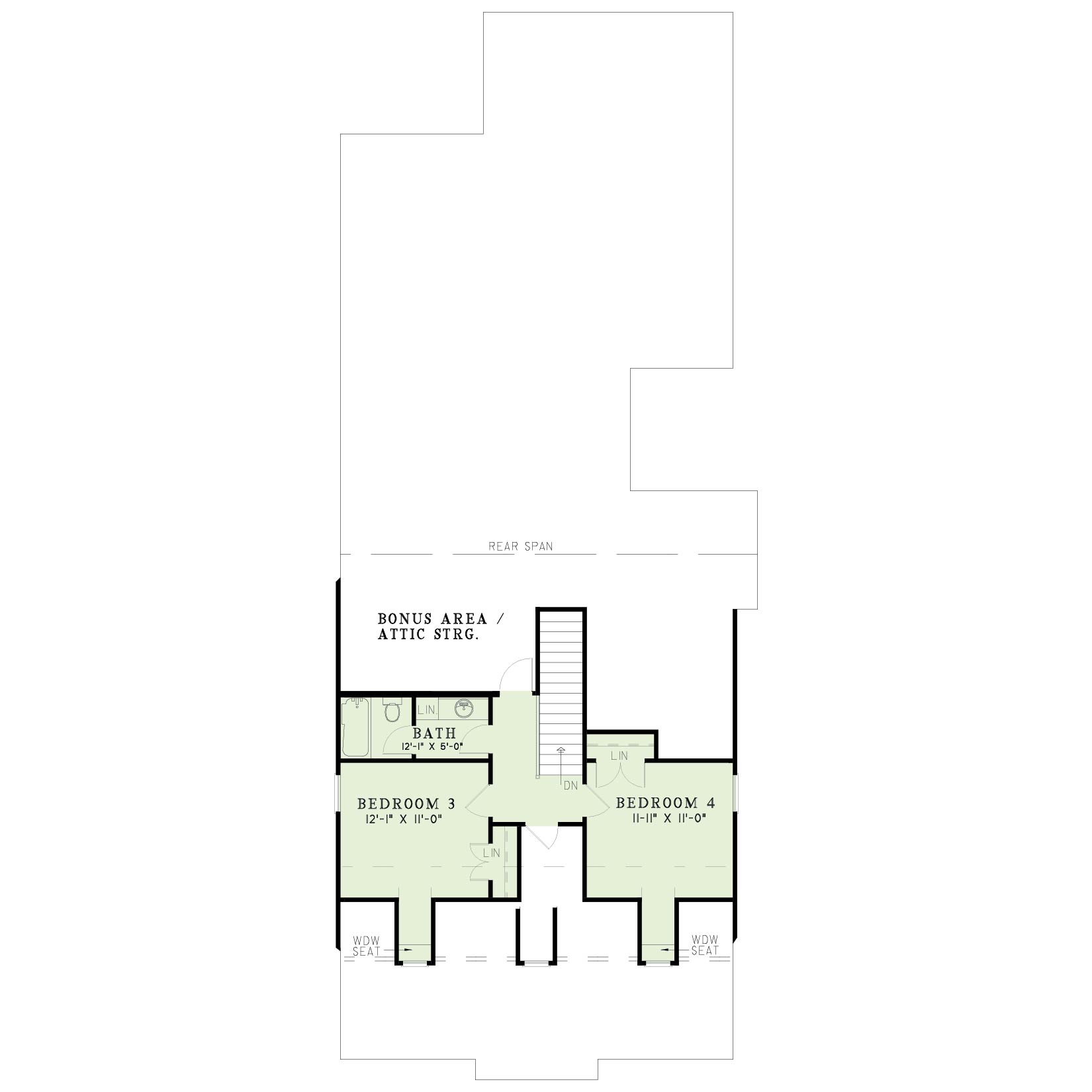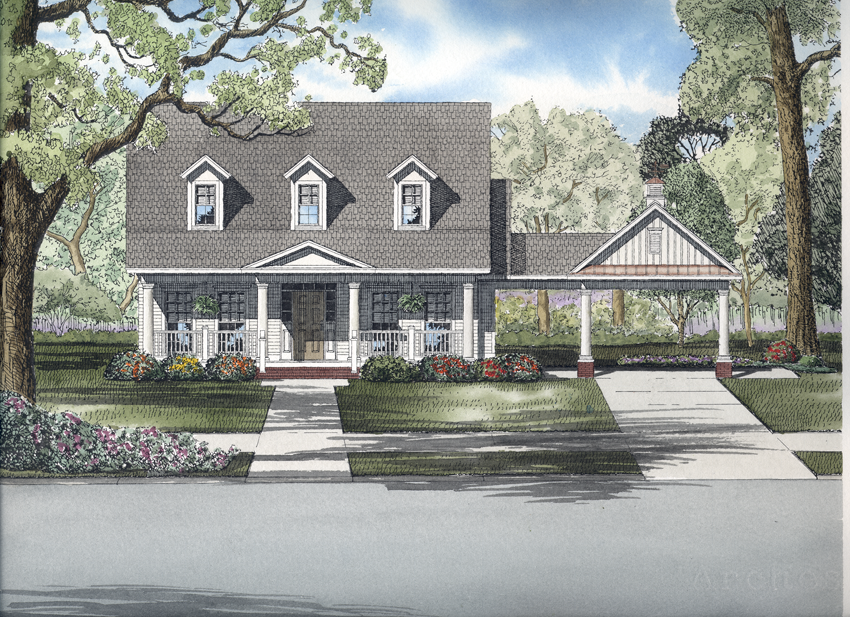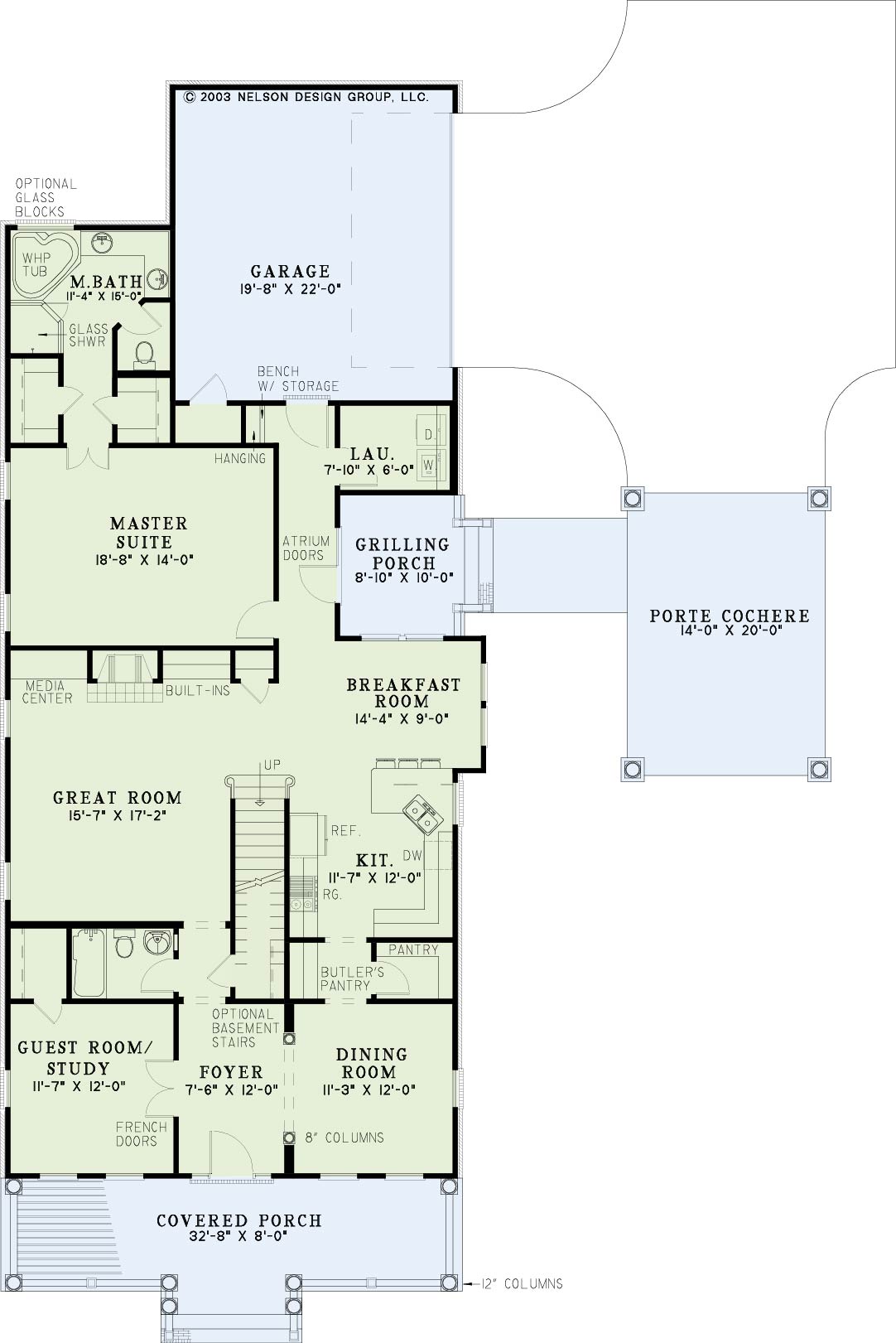House Plan 938 Park Street, Midtown Village House Plan
Floor plans
NDG 938
House Plan 938 Park Street, Midtown Village House Plan
PDF: $1,000.00
Plan Details
- Plan Number: NDG 938
- Total Living Space:2286Sq.Ft.
- Bedrooms: 4
- Full Baths: 3
- Half Baths: N/A
- Garage: 2 Bay Yes
- Garage Type: Side Load
- Carport: Yes
- Carport Type: Porte Cochere
- Stories: 1.5
- Width Ft.: 58
- Width In.: N/A
- Depth Ft.: 85
- Depth In.: 4
Description
This four bedroom home plan by Nelson Design Group has porches front and rear as well as a timeless porte cochere. The interior has a formal dining room with butler pantry leading to the step saver kitchen and blended breakfast room. The nearby great room has built-in shelves and a media center, perfect for family time. Placed on the main level is the master suite with two walk-in closets and a well-planned bathroom. The upstairs has two bedrooms with dormer window seats and a bonus area.
Specifications
- Total Living Space:2286Sq.Ft.
- Main Floor: 1831 Sq.Ft
- Upper Floor (Sq.Ft.): 455 Sq.Ft.
- Lower Floor (Sq.Ft.): N/A
- Bonus Room (Sq.Ft.): N/A
- Porch (Sq.Ft.): 416 Sq.Ft.
- Garage (Sq.Ft.): 746 Sq.Ft.
- Total Square Feet: 3448 Sq.Ft.
- Customizable: Yes
- Wall Construction: 2x4
- Vaulted Ceiling Height: No
- Main Ceiling Height: 9
- Upper Ceiling Height: 8
- Lower Ceiling Height: N/A
- Roof Type: Shingle
- Main Roof Pitch: 10:12
- Porch Roof Pitch: N/A
- Roof Framing Description: Stick
- Designed Roof Load: 45lbs
- Ridge Height (Ft.): 25
- Ridge Height (In.): 0
- Insulation Exterior: R13
- Insulation Floor Minimum: R19
- Insulation Ceiling Minimum: R30
- Lower Bonus Space (Sq.Ft.): N/A
Plan Collections
Features
- Bonus Room
- Butler's Pantry
- Covered Front Porch
- Covered Rear Porch
- Formal Dining Room
- Great Room
- Grilling Porch
- Home Office/Study
- In-Law Suite Private Guest
- Main Floor Master
- Nook/Breakfast Area
- Open Floor Plan House Plans
- Peninsula/Eating Bar
- Porte-Cochere
- Rear Alley Load
- Split Bedroom Design
- Walk-in Closet
- Walk-in-Pantry
Customize This Plan
Need to make changes? We will get you a free price quote!
Modify This Plan
Property Attachments
Plan Package
Related Plans
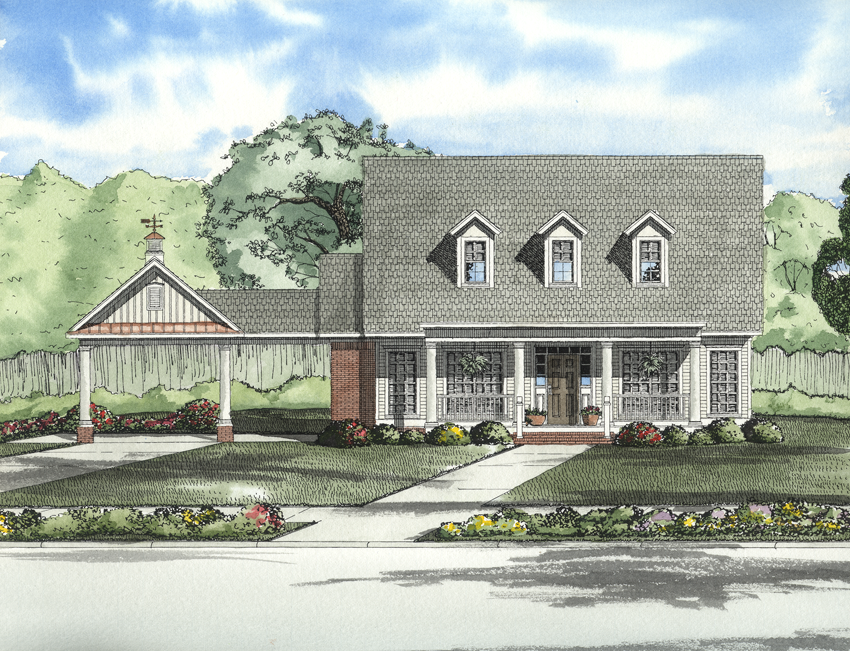
House Plan 930 Park Street, Midtown Village House Plan
930
- 3
- 2
- 2 BayYes
- 1
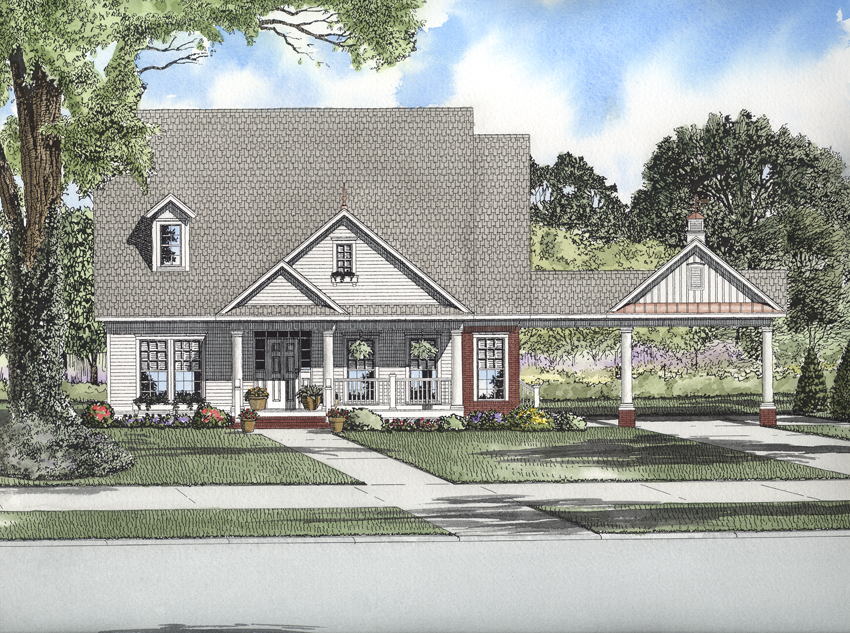
House Plan 931 Park Street, Midtown Village House Plan
931
- 3
- 2
- 2 BayYes
- 1
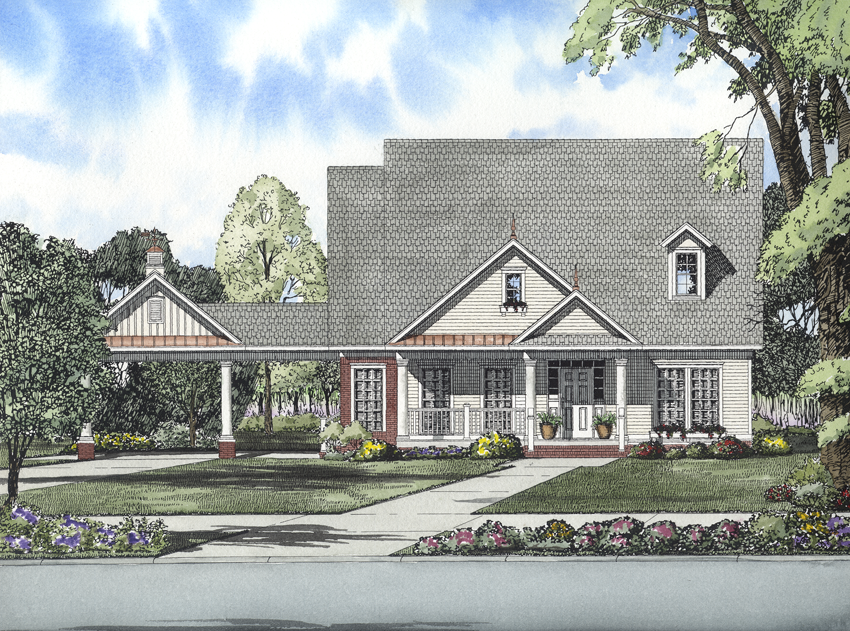
House Plan 933 Park Street, Midtown Village House Plan
933
- 3
- 2
- 2 BayYes
- 1
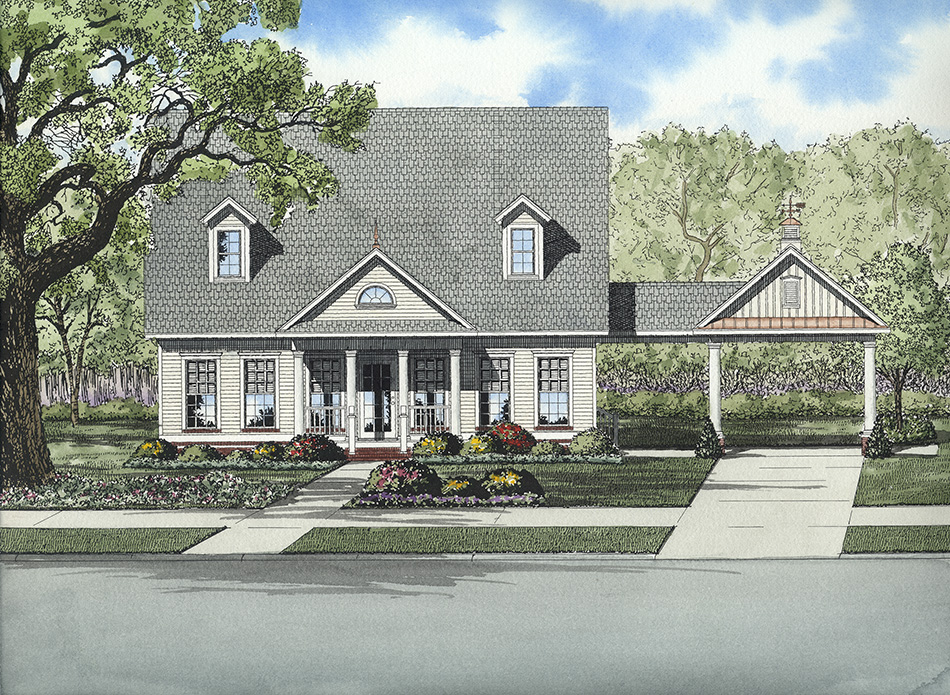
House Plan 934 Park Street, Midtown Village House Plan
934
- 3
- 2
- 2 BayYes
- 1.5
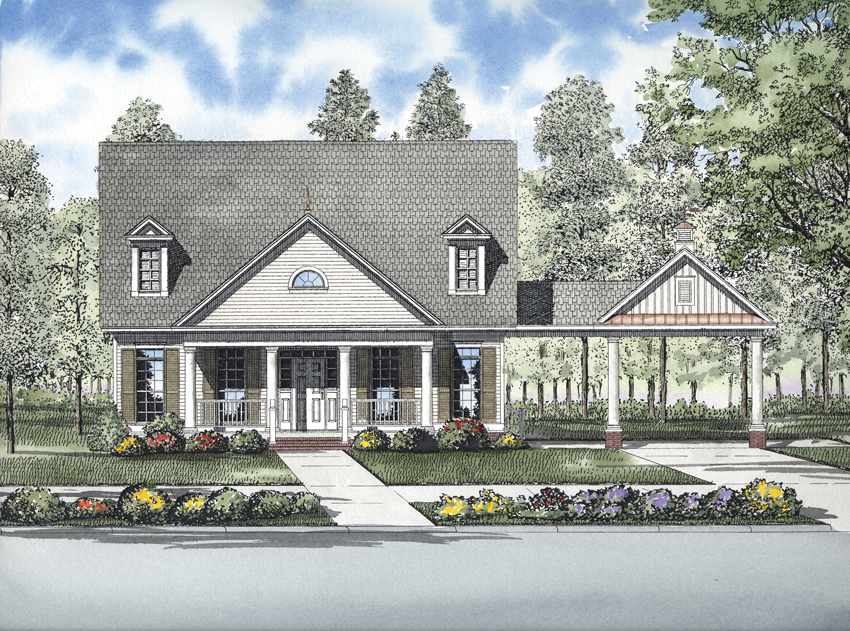
House Plan 928 Park Street, Midtown Village House Plan
928
- 3
- 2
- 2 BayYes
- 1.5

House Plan 930 Park Street, Midtown Village House Plan
930
- 3
- 2
- 2 BayYes
- 1

House Plan 931 Park Street, Midtown Village House Plan
931
- 3
- 2
- 2 BayYes
- 1

House Plan 933 Park Street, Midtown Village House Plan
933
- 3
- 2
- 2 BayYes
- 1

House Plan 934 Park Street, Midtown Village House Plan
934
- 3
- 2
- 2 BayYes
- 1.5

House Plan 928 Park Street, Midtown Village House Plan
928
- 3
- 2
- 2 BayYes
- 1.5

House Plan 930 Park Street, Midtown Village House Plan
930
- 3
- 2
- 2 BayYes
- 1

House Plan 931 Park Street, Midtown Village House Plan
931
- 3
- 2
- 2 BayYes
- 1

House Plan 933 Park Street, Midtown Village House Plan
933
- 3
- 2
- 2 BayYes
- 1

House Plan 934 Park Street, Midtown Village House Plan
934
- 3
- 2
- 2 BayYes
- 1.5
