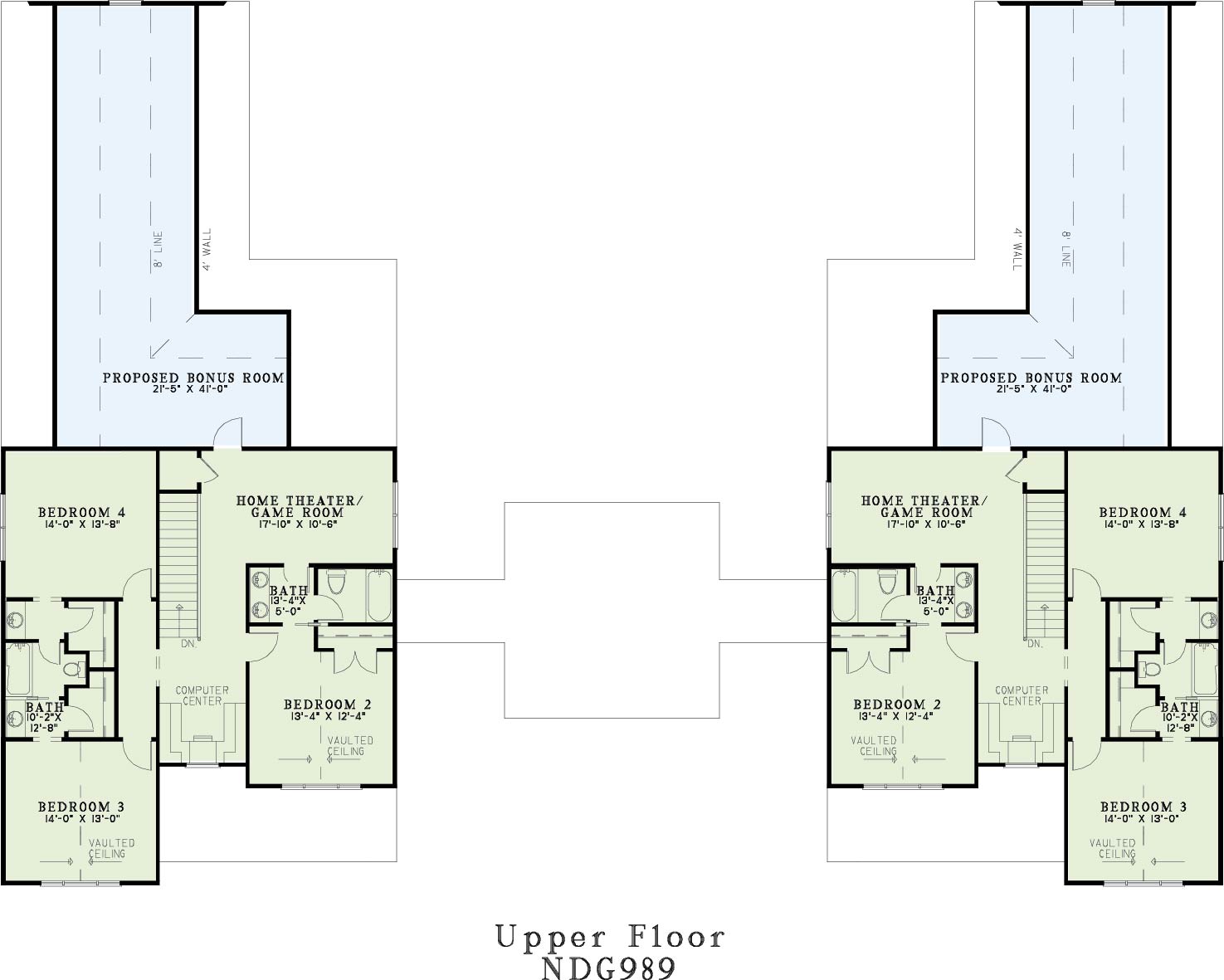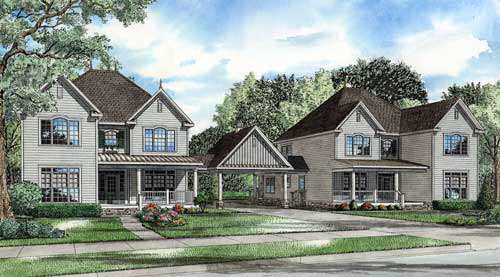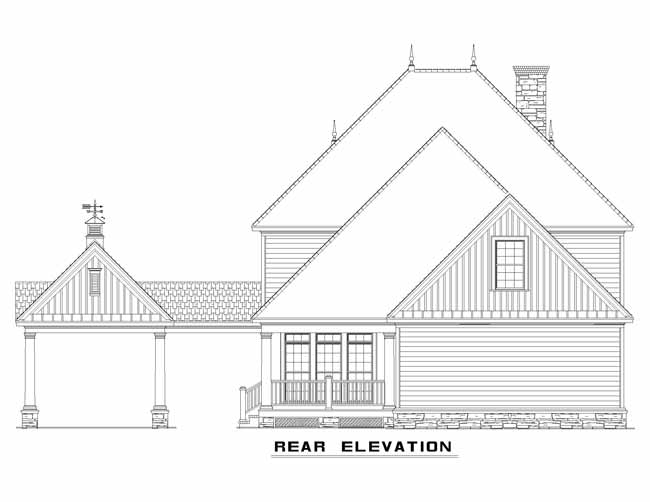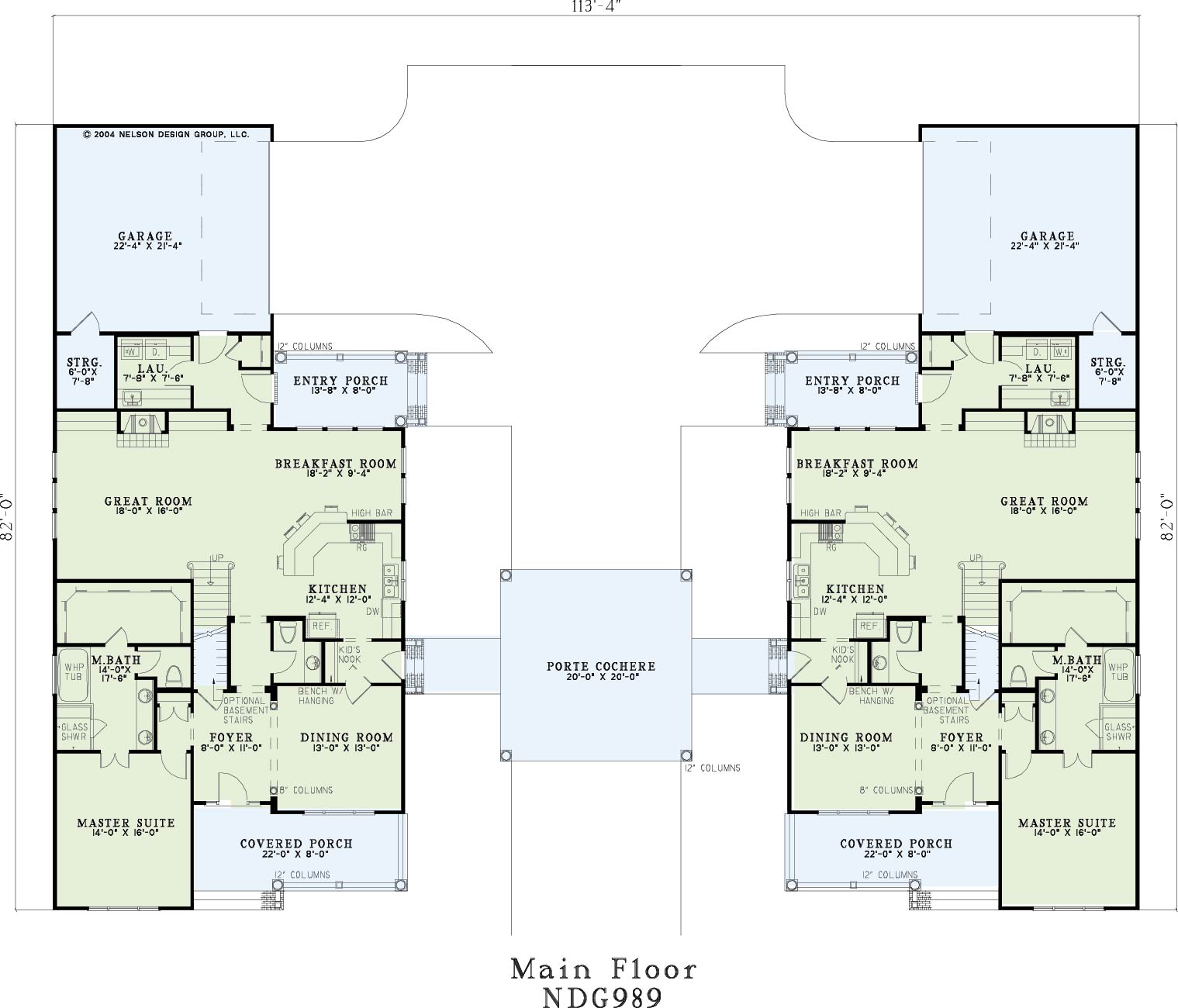House Plan 989 Georgia Avenue, Midtown Place House Plan
Floor plans
House Plan 989 Georgia Avenue, Midtown Place House Plan
PDF: $1,550.00
Plan Details
- Plan Number: NDG 989
- Total Living Space:3022Sq.Ft.
- Bedrooms: 4
- Full Baths: 3
- Half Baths: 1
- Garage: 2 Bay Yes
- Garage Type: Side Load
- Carport: N/A
- Carport Type: N/A
- Stories: 2
- Width Ft.: 113
- Width In.: 4
- Depth Ft.: 82
- Depth In.: N/A
Description
Discover House Plans – House Plan 989 Georgia Avenue (NDG)
If you’re in the market for house plans that offer elegance, space, and versatility, House Plan 989 Georgia Avenue by Nelson Design Group (NDG) delivers in spades. This two‑story, traditional dual‑family design maximizes living without wasting space—perfect for growing households or multi‑use families.
You’ll be greeted by a charming porte‑cochere that anchors the home’s façade, complemented by a covered front porch and a rear entry porch for added indoor‑outdoor ease. Step inside to find a main floor master suite featuring a huge walk‑in closet, and a master bath that includes both a separate whirlpool tub and shower—luxury and comfort in one package.
Upstairs, the plan opens up to three more bedrooms, plus a home theater/game room and a bonus room for flexible use—think media, hobbies, or extra living space. The design offers nearly 3,022 sq ft of living space, with 1,796 sq ft on the main level and 1,226 sq ft upstairs, plus about 3,922 sq ft total under roof, including garage and porch areas.
Whether you’re entertaining, enjoying family life, or just want room to breathe, this plan offers architectural character, smart separation of spaces, and all the features many homebuyers look for in standout house plans.
Specifications
- Total Living Space:3022Sq.Ft.
- Main Floor: 1796 Sq.Ft
- Upper Floor (Sq.Ft.): 1226 Sq.Ft.
- Lower Floor (Sq.Ft.): N/A
- Bonus Room (Sq.Ft.): N/A
- Porch (Sq.Ft.): 351 Sq.Ft.
- Garage (Sq.Ft.): 549 Sq.Ft.
- Total Square Feet: 3922 Sq.Ft.
- Customizable: Yes
- Wall Construction: 2x4
- Vaulted Ceiling Height: Yes
- Main Ceiling Height: 9
- Upper Ceiling Height: 8
- Lower Ceiling Height: N/A
- Roof Type: Shingle
- Main Roof Pitch: 12:12
- Porch Roof Pitch: N/A
- Roof Framing Description: Stick
- Designed Roof Load: 45lbs
- Ridge Height (Ft.): 34
- Ridge Height (In.): 4
- Insulation Exterior: R13
- Insulation Floor Minimum: R19
- Insulation Ceiling Minimum: R30
- Lower Bonus Space (Sq.Ft.): N/A
Plan Collections
Features
Customize This Plan
Need to make changes? We will get you a free price quote!
Modify This Plan
Property Attachments
Plan Package
Related Plans
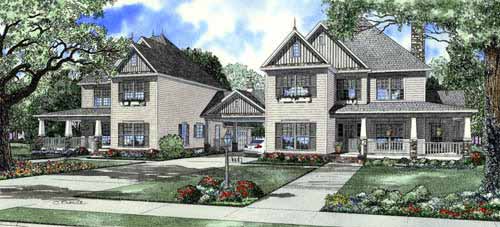
House Plan 988 Georgia Avenue, Midtown Place House Plan
988
- 5
- 3
- 2 BayYes
- 2
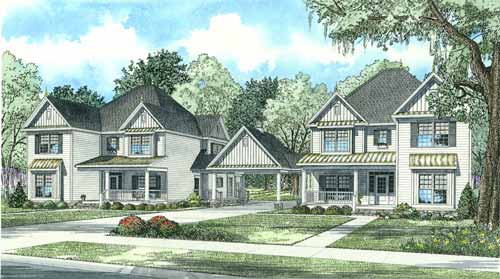
House Plan 990 Georgia Avenue, Midtown Place House Plan
990
- 5
- 3
- 2 BayYes
- 2
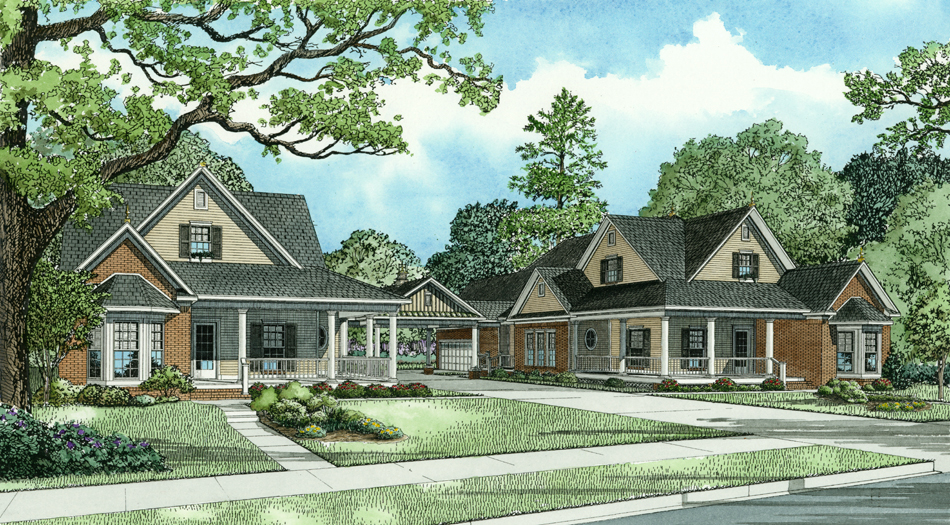
House Plan 994 Georgia Avenue, Midtown Place House Plan
994
- 3
- 2
- 2 BayYes
- 1

House Plan 998 Georgia Avenue, Midtown Place House Plan
998
- 4
- 2
- 2 BayYes
- 1.5
