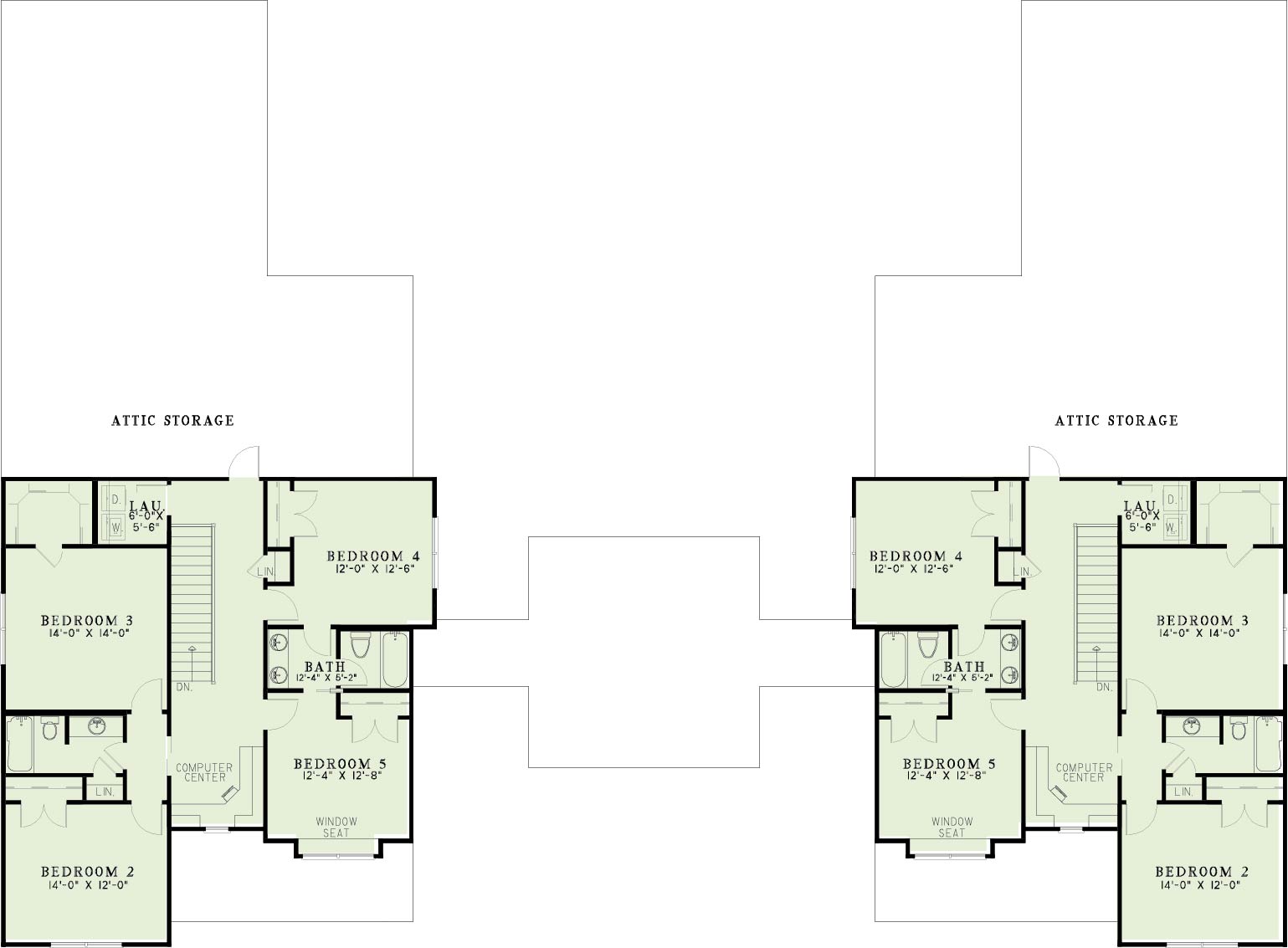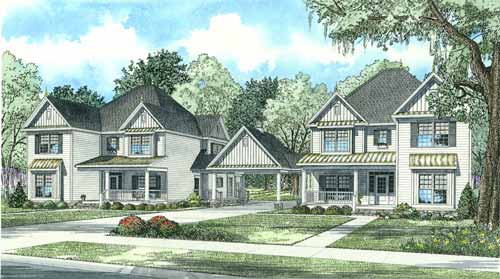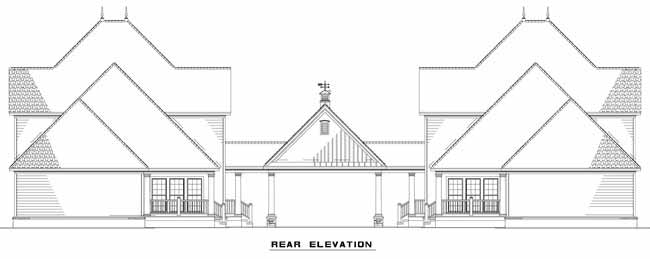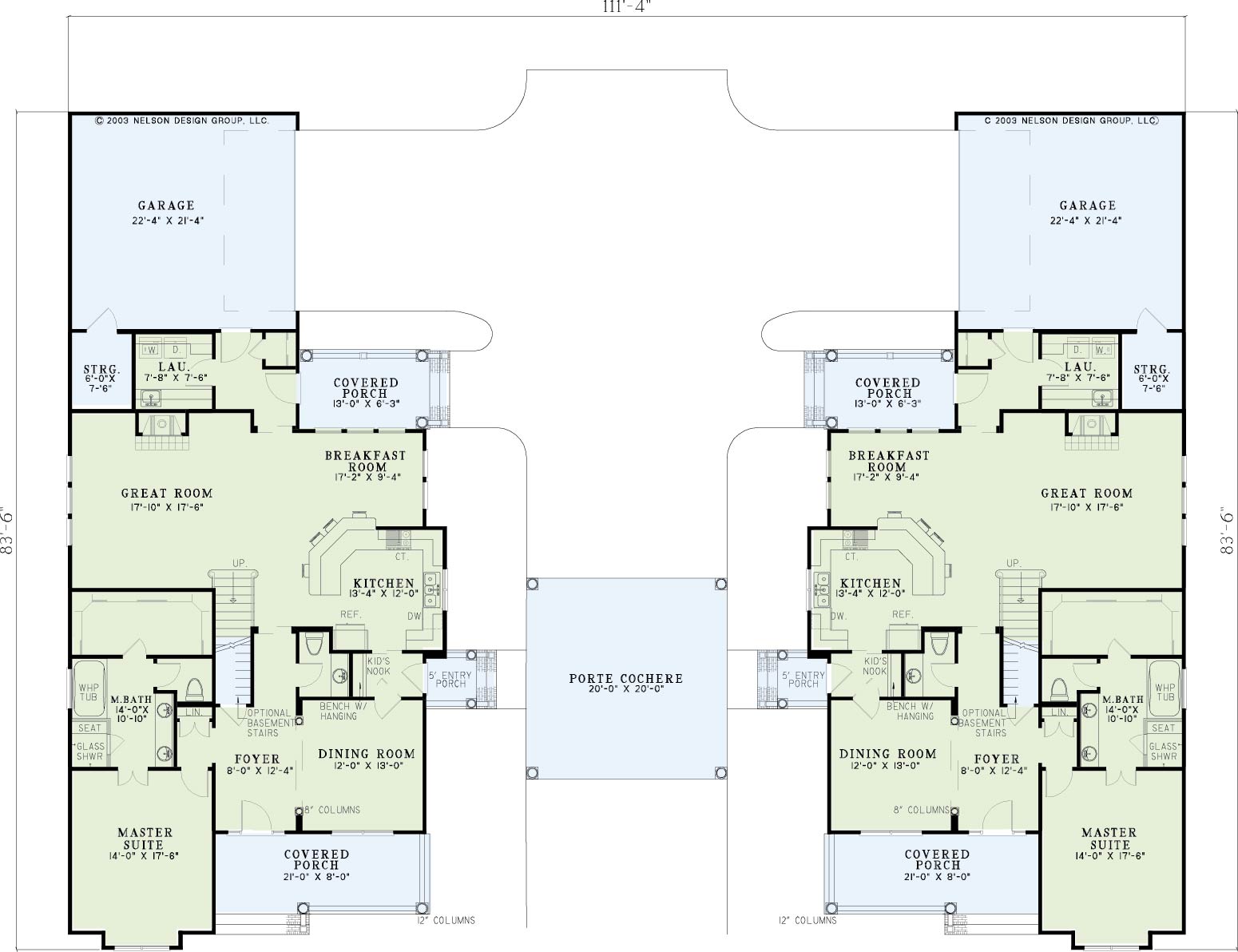House Plan 990 Georgia Avenue, Midtown Place House Plan
Floor plans
House Plan 990 Georgia Avenue, Midtown Place House Plan
PDF: $1,550.00
Plan Details
- Plan Number: NDG 990
- Total Living Space:3046Sq.Ft.
- Bedrooms: 5
- Full Baths: 3
- Half Baths: 1
- Garage: 2 Bay Yes
- Garage Type: Side Load
- Carport: N/A
- Carport Type: N/A
- Stories: 2
- Width Ft.: 111
- Width In.: 4
- Depth Ft.: 83
- Depth In.: 6
Description
House Plans – House Plan 990 Georgia Avenue (NDG)
Imagine a home that beautifully bridges nostalgic charm and modern convenience. House Plan 990 Georgia Avenue by Nelson Design Group offers exactly that—a traditional dual‑family plan designed for today’s lifestyle without leaving behind timeless appeal. With multiple porches, a main‑floor master suite, and upscale amenities throughout, this plan is ideal for households wanting both comfort and character.
From the curb, you’re welcomed by a covered front porch that echoes classic design, smooth entry into a gracious foyer, and an entry porch in the rear that enhances accessibility and outdoor living. Step inside to find a main level master suite featuring both a spa‑like whirlpool tub and a separate shower—luxury designed for everyday life.
Downstairs spaces are crafted for both hosting and relaxing, with a layout that respects both privacy and gathering. Upstairs, additional bedrooms and flexible spaces ensure room for guests, family, or hobbies—making this plan perfect for growing and evolving needs.
Key Features of House Plan 990 Georgia Avenue
-
Traditional dual‑family design with mirrored living
-
5 bedrooms and 3 full bathrooms
-
Main‑floor master suite with separate shower and whirlpool tub
-
Covered front porch plus rear entry porch
-
Spacious indoor layout with blend of formal and casual living zones
-
Upstairs bedrooms + bonus or flexible space for media, work, or guest use
-
Porch inclusions for outdoor enjoyment
Specifications
- Total Living Space:3046Sq.Ft.
- Main Floor: 1803 Sq.Ft
- Upper Floor (Sq.Ft.): 1243 Sq.Ft.
- Lower Floor (Sq.Ft.): N/A
- Bonus Room (Sq.Ft.): N/A
- Porch (Sq.Ft.): 726 Sq.Ft.
- Garage (Sq.Ft.): 538 Sq.Ft.
- Total Square Feet: 4310 Sq.Ft.
- Customizable: Yes
- Wall Construction: 2x4
- Vaulted Ceiling Height: No
- Main Ceiling Height: 9
- Upper Ceiling Height: 8
- Lower Ceiling Height: N/A
- Roof Type: Shingle
- Main Roof Pitch: 12:12
- Porch Roof Pitch: N/A
- Roof Framing Description: Stick
- Designed Roof Load: 45lbs
- Ridge Height (Ft.): 35
- Ridge Height (In.): 3
- Insulation Exterior: R13
- Insulation Floor Minimum: R19
- Insulation Ceiling Minimum: R30
- Lower Bonus Space (Sq.Ft.): N/A
Plan Collections
Customize This Plan
Need to make changes? We will get you a free price quote!
Modify This Plan
Property Attachments
Plan Package
Related Plans
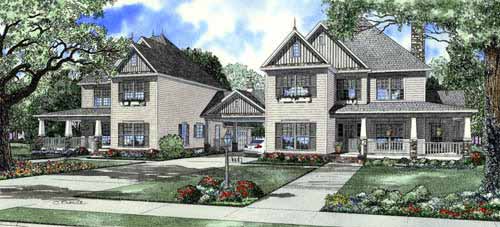
House Plan 988 Georgia Avenue, Midtown Place House Plan
988
- 5
- 3
- 2 BayYes
- 2
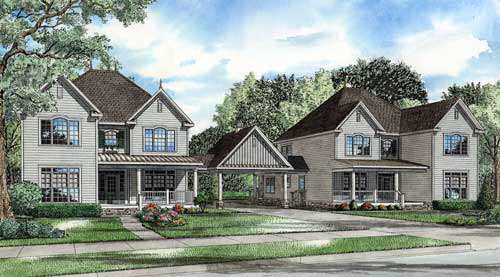
House Plan 989 Georgia Avenue, Midtown Place House Plan
989
- 4
- 3
- 2 BayYes
- 2
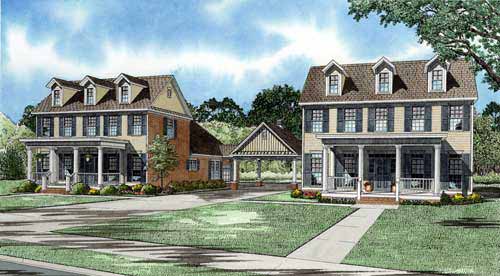
House Plan 995 Georgia Avenue, Midtown Place House Plan
995
- 3
- 2
- 2 BayYes
- 1.5

House Plan 998 Georgia Avenue, Midtown Place House Plan
998
- 4
- 2
- 2 BayYes
- 1.5
