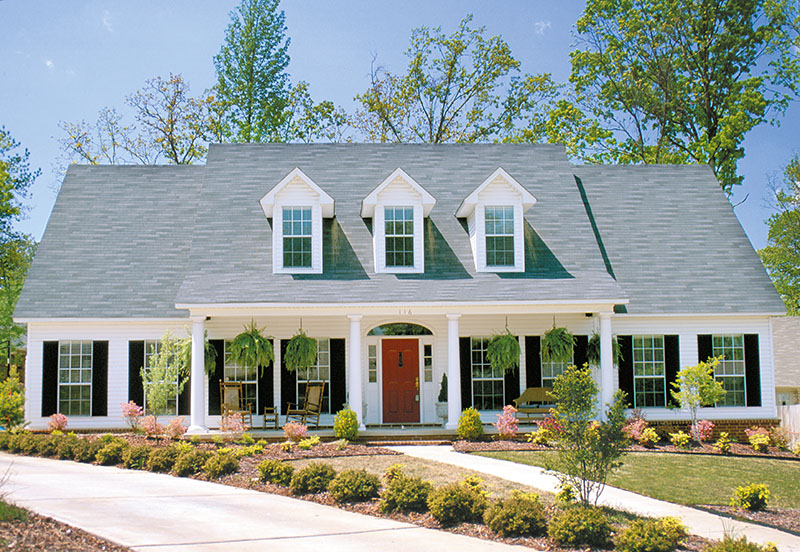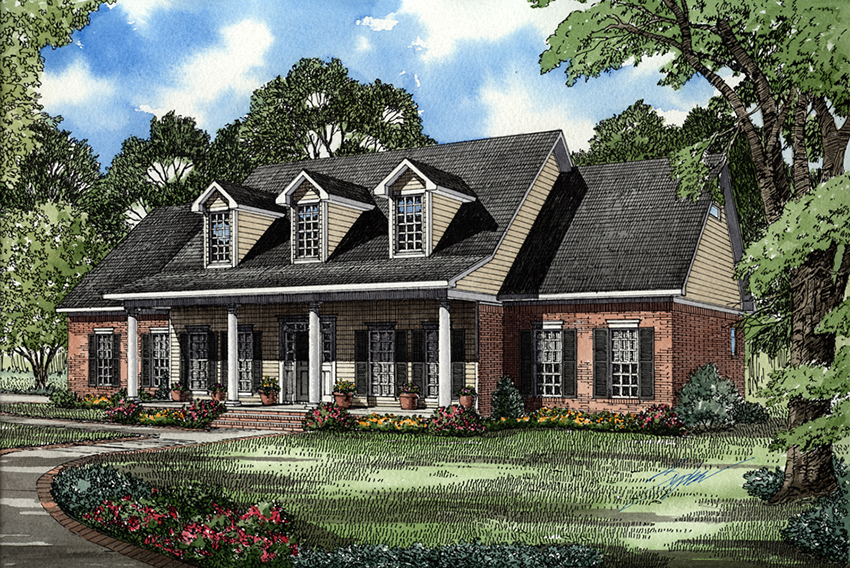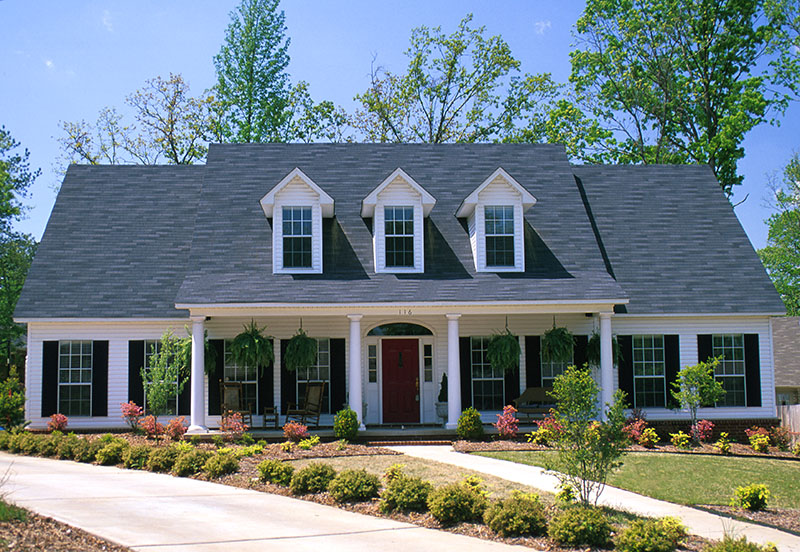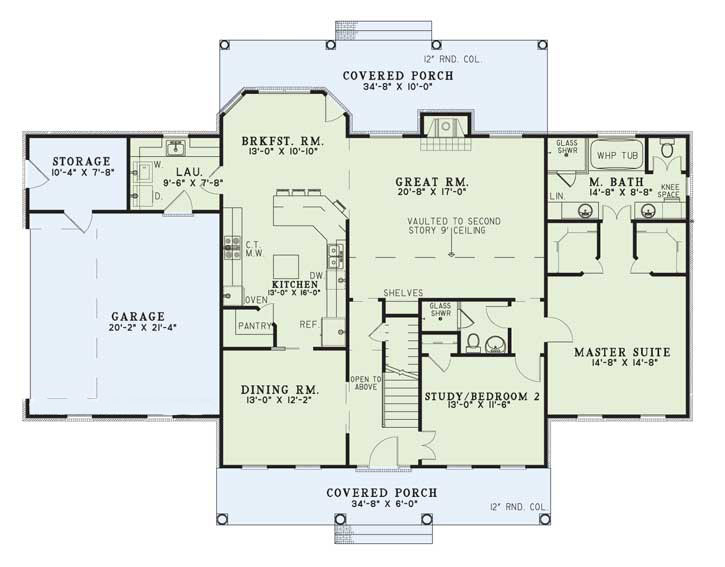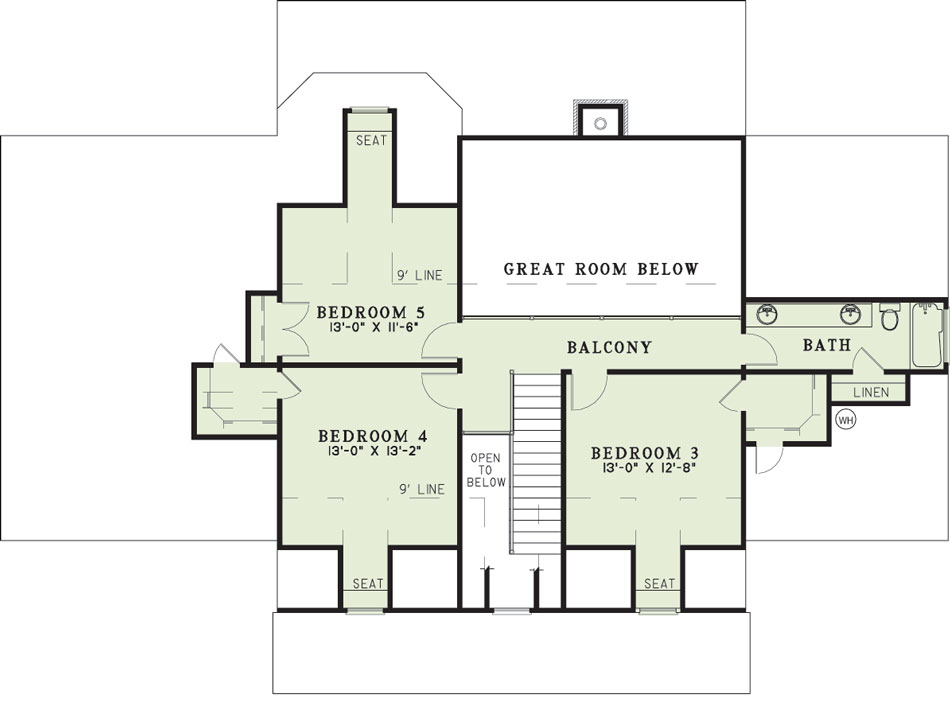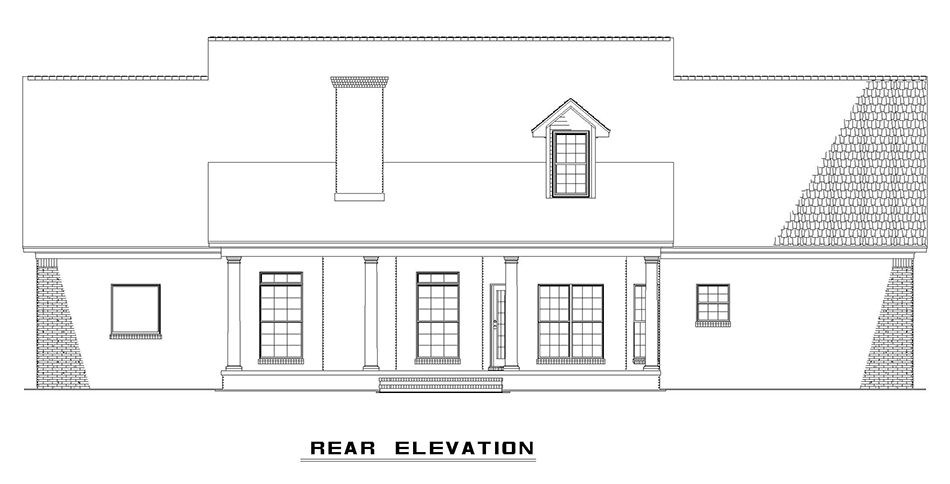House Plan 111 Olive Street, Farmhouse House Plan
Floor plans
House Plan 111 Olive Street, Farmhouse House Plan
PDF: $1,200.00
Plan Details
- Plan Number: NDG 111
- Total Living Space:2698Sq.Ft.
- Bedrooms: 5
- Full Baths: 3
- Half Baths: N/A
- Garage: 2 Bay Yes
- Garage Type: Side Load
- Carport: No
- Carport Type: N/A
- Stories: 1.5
- Width Ft.: 70
- Width In.: 2
- Depth Ft.: 51
- Depth In.: 4
Description
House Plan NDG 111 Olive Street — Farmhouse Elegance with Room to Grow
If you are looking through house plans that combine classic farmhouse charm with spacious family living and thoughtful features, House Plan NDG 111 Olive Street is a standout. With its generous porch spaces, large kitchen, and five bedrooms, it offers both beauty and functionality for modern households.
What Makes House Plan NDG 111 Olive Street Special?
-
A welcoming covered front porch that sets a warm, relaxed tone—ideal for lazy summer afternoons and curb appeal
-
A gourmet kitchen complete with a large walk‑in pantry offers plenty of storage and helps with organization for everyday cooking and entertaining
-
Expansive master suite on the main floor, featuring separate “his and her” walk‑in closets and a whirlpool tub for comfort and luxury
-
Charming details upstairs: children or guests can enjoy window seats, plus there’s a balcony overlooking downstairs that adds architectural interest and connection to the main living areas
-
Spacious split‑bedroom layout where private areas (bedrooms) are separated from the central gathering spaces, supporting both communal and private living
Who This Plan Is Ideal For
-
Families who want multiple bedrooms (five) with plenty of space for kids, guests, or even a home office
-
Homeowners who appreciate farmhouse style with modern comforts — walk‑in closets, gourmet kitchen, generous porches
-
Those who value indoor‑outdoor flow: substantial porch space connects the home with the outdoors and encourages gathering or relaxation outside
-
Buyers looking for split living: shared gathering areas and private bedroom wings for flexibility and comfort
House Plan NDG 111 Olive Street merges classic farmhouse aesthetics with practical, spacious design that supports both lively family life and moments of calm. With its large kitchen, sumptuous master suite, multiple bedrooms, and abundant porch areas, this plan offers you the flexibility and charm that many buyers seek in house plans. If you're dreaming of a home that’s welcoming, functional, and beautiful—to live in and grow into—this plan deserves a spot at the top of your list!
Specifications
- Total Living Space:2698Sq.Ft.
- Main Floor: 1813 Sq.Ft
- Upper Floor (Sq.Ft.): 885 Sq.Ft.
- Lower Floor (Sq.Ft.): N/A
- Bonus Room (Sq.Ft.): N/A
- Porch (Sq.Ft.): 605 Sq.Ft.
- Garage (Sq.Ft.): 430 Sq.Ft.
- Total Square Feet: 3733 Sq.Ft.
- Customizable: Yes
- Wall Construction: 2x4
- Vaulted Ceiling Height: Yes
- Main Ceiling Height: 9
- Upper Ceiling Height: 9
- Lower Ceiling Height: N/A
- Roof Type: Shingle
- Main Roof Pitch: 10:12
- Porch Roof Pitch: 4:12
- Roof Framing Description: Stick
- Designed Roof Load: 45lbs
- Ridge Height (Ft.): 26
- Ridge Height (In.): 11
- Insulation Exterior: R13
- Insulation Floor Minimum: R19
- Insulation Ceiling Minimum: R30
- Lower Bonus Space (Sq.Ft.): N/A
Customize This Plan
Need to make changes? We will get you a free price quote!
Modify This Plan
Property Attachments
Plan Package
Related Plans
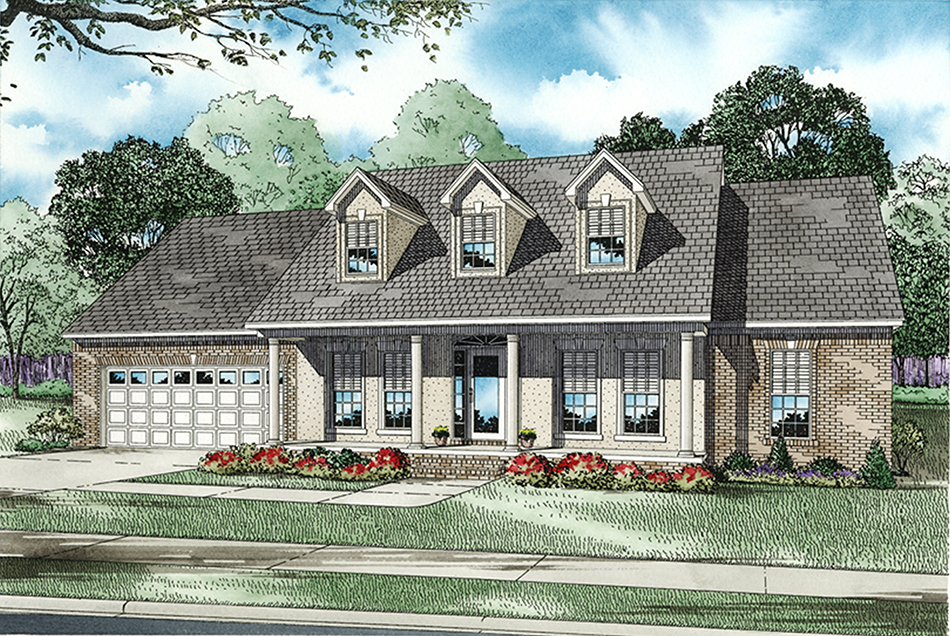
House Plan 175 Richmond Drive, Country Home House Plan
175
- 4
- 2
- 2 BayYes
- 1
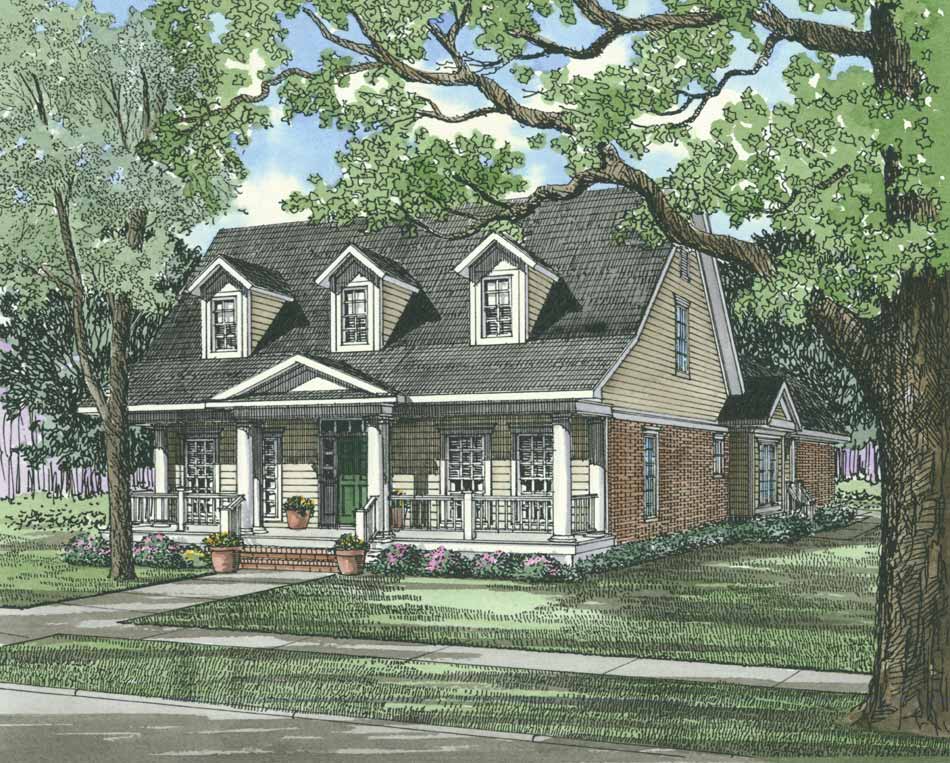
House Plan 343 Windstone Place, Village at Windstone II House Plan
343
- 4
- 3
- 2 Bay
- 1.5

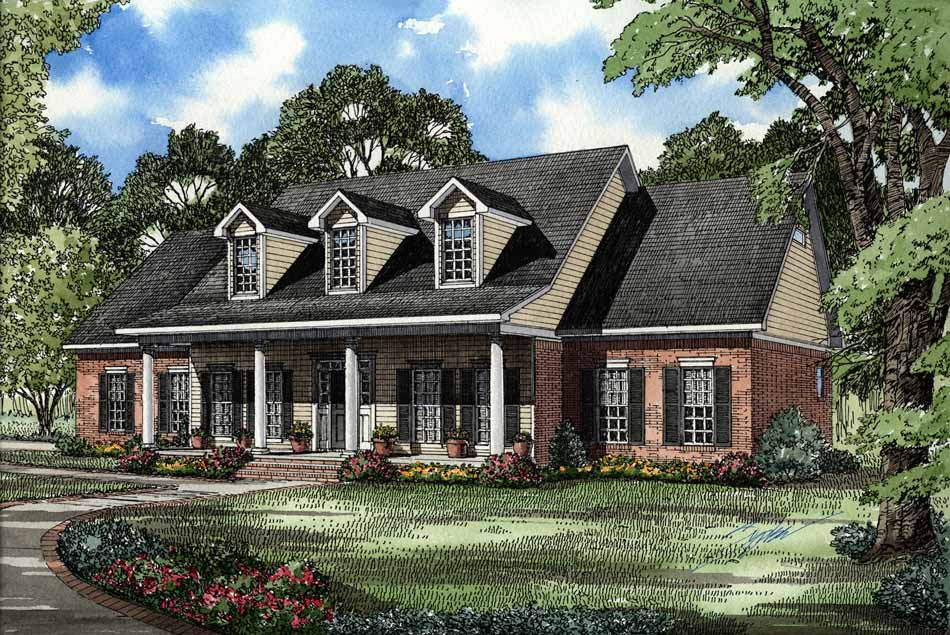
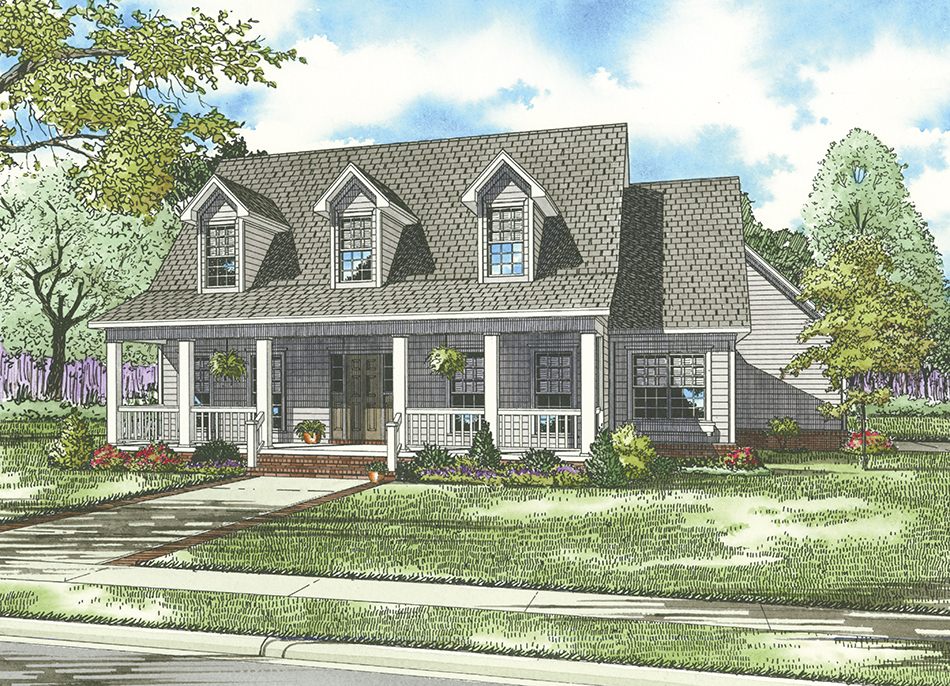
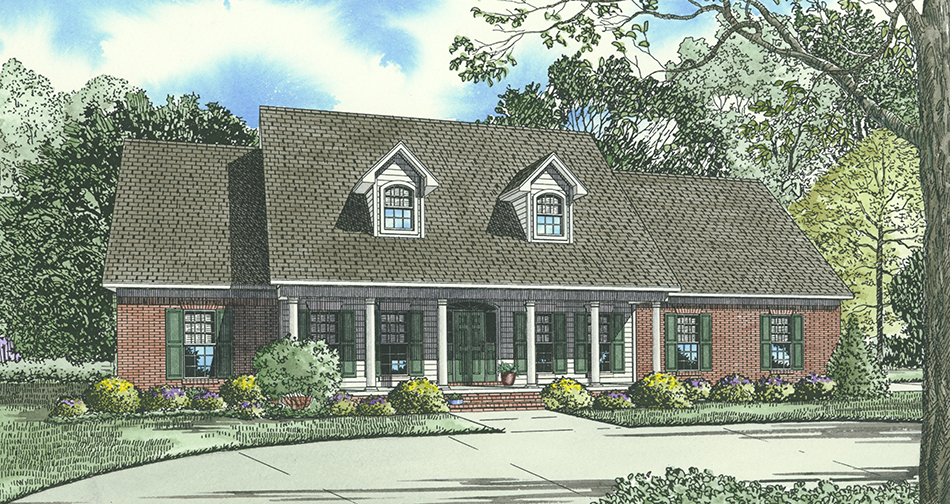

House Plan 175 Richmond Drive, Country Home House Plan
175
- 4
- 2
- 2 BayYes
- 1

House Plan 343 Windstone Place, Village at Windstone II House Plan
343
- 4
- 3
- 2 Bay
- 1.5





House Plan 175 Richmond Drive, Country Home House Plan
175
- 4
- 2
- 2 BayYes
- 1

House Plan 343 Windstone Place, Village at Windstone II House Plan
343
- 4
- 3
- 2 Bay
- 1.5


