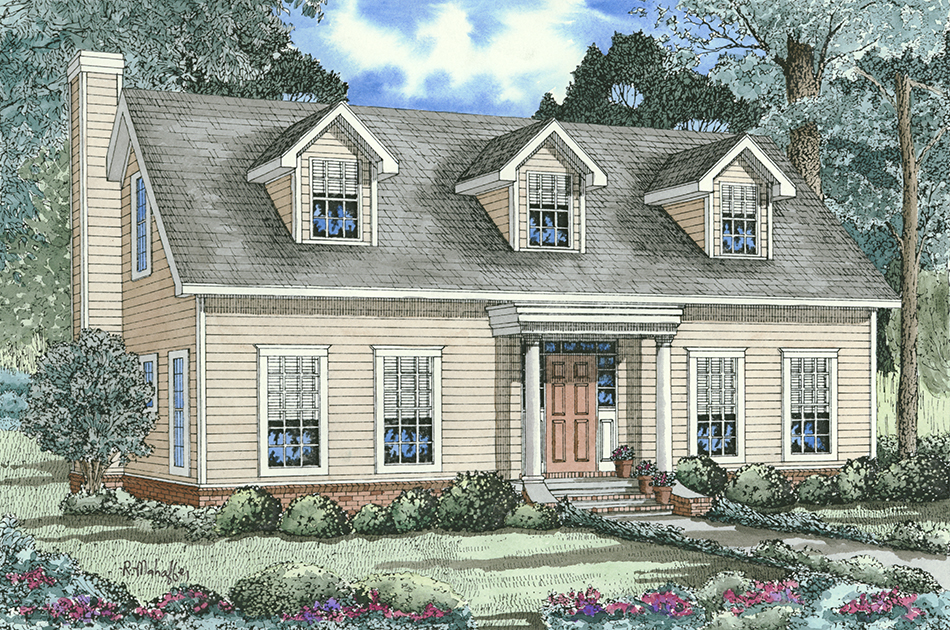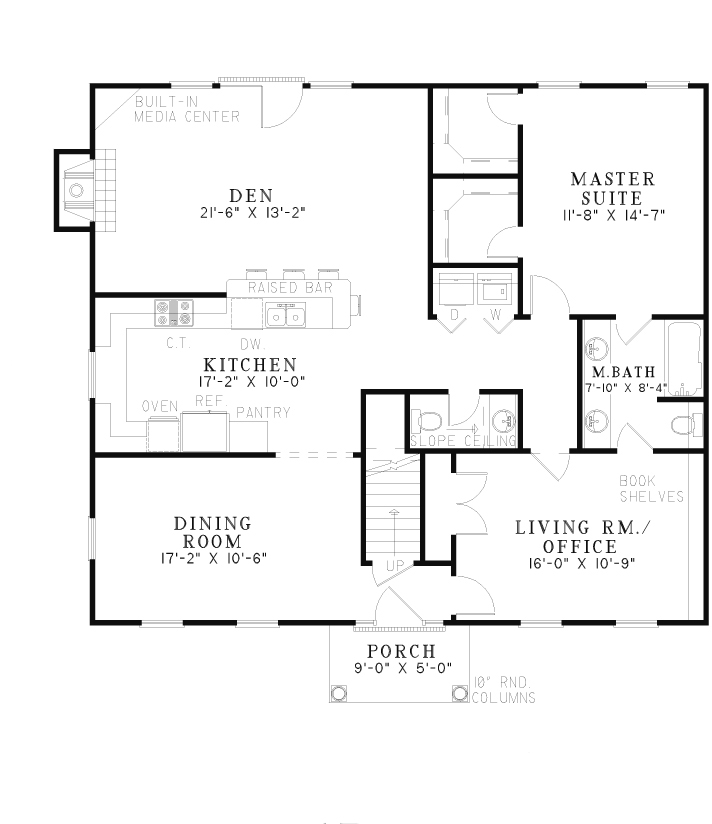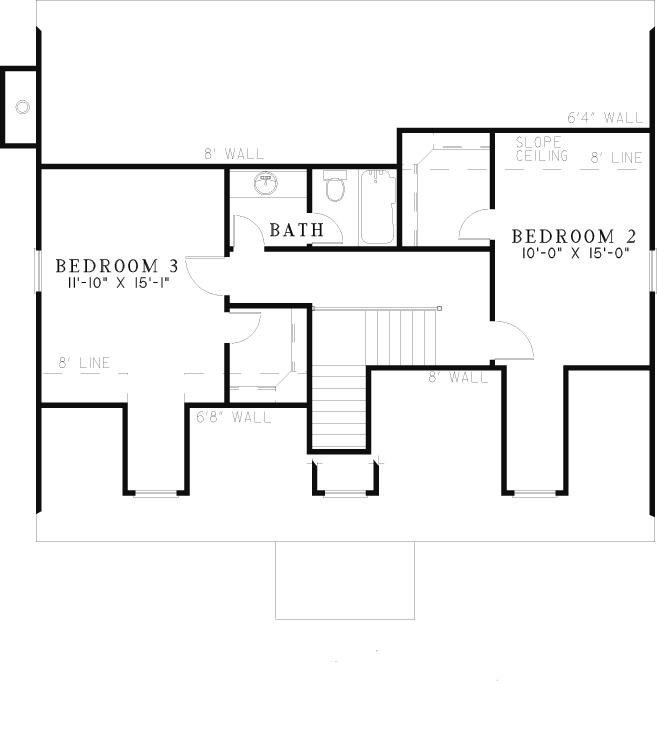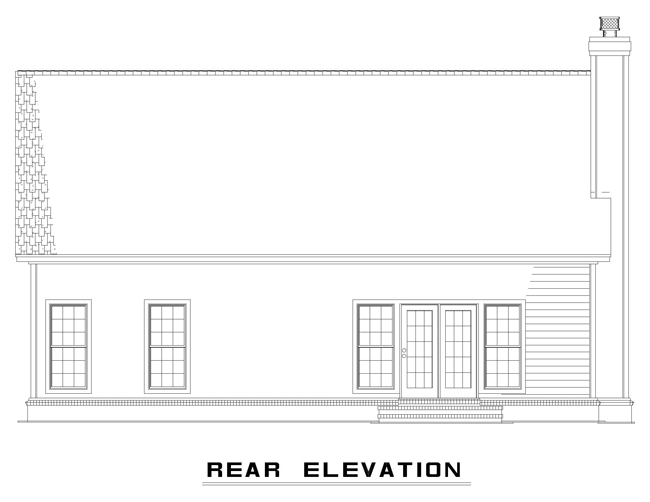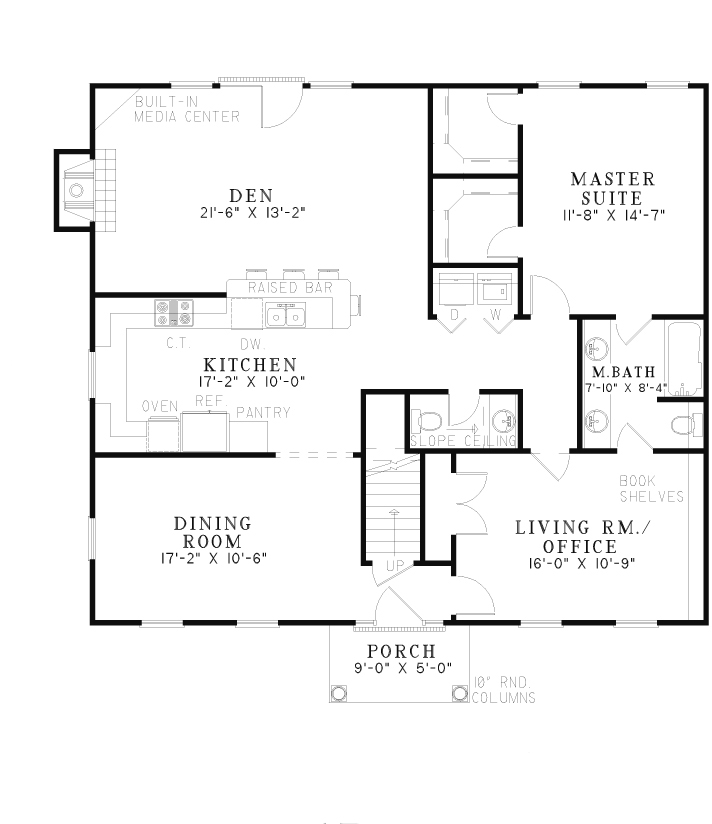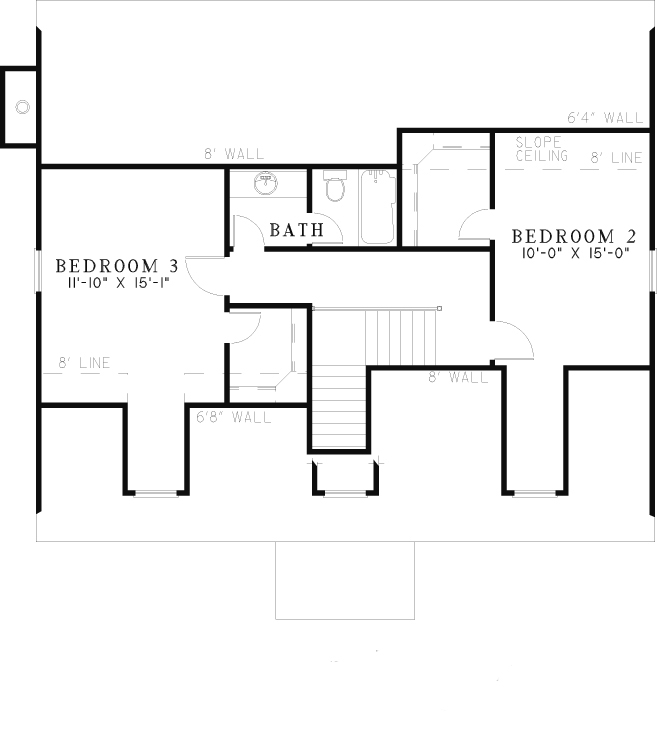House Plan 162 Alexander Drive, Farmhouse House Plan
Floor plans
NDG 162
House Plan 162 Alexander Drive, Farmhouse House Plan
PDF: $1,000.00
Plan Details
- Plan Number: NDG 162
- Total Living Space:2044Sq.Ft.
- Bedrooms: 3
- Full Baths: 2
- Half Baths: 1
- Garage: No
- Garage Type: N/A
- Carport: No
- Carport Type: N/A
- Stories: 2
- Width Ft.: 42
- Width In.: 4
- Depth Ft.: 40
- Depth In.: N/A
Description
This home seems to beckon to all who step upon its porch. Upon entering the home you’ll be enchanted by the openness of the dining room with built-in media center and easy access to the kitchen and formal dining room. The living room or office with built-in bookshelves is the perfect place for completing the day’s paperwork or cuddling up with a good book. The Master Suite offers the ease of two walk-in closets while the bath provides a haven for relaxation in the whirlpool tub. The upper floor allows the children to have privacy of their own. Bedrooms two and three are complete with large walk-in closets and shared full bath.
Specifications
- Total Living Space:2044Sq.Ft.
- Main Floor: 1400 Sq.Ft
- Upper Floor (Sq.Ft.): 644 Sq.Ft.
- Lower Floor (Sq.Ft.): N/A
- Bonus Room (Sq.Ft.): N/A
- Porch (Sq.Ft.): 45 Sq.Ft.
- Garage (Sq.Ft.): N/A
- Total Square Feet: 2089 Sq.Ft.
- Customizable: Yes
- Wall Construction: 2x4
- Vaulted Ceiling Height: No
- Main Ceiling Height: 9
- Upper Ceiling Height: 8
- Lower Ceiling Height: N/A
- Roof Type: Shingle
- Main Roof Pitch: 9:12
- Porch Roof Pitch: N/A
- Roof Framing Description: Stick
- Designed Roof Load: 45lbs
- Ridge Height (Ft.): 23
- Ridge Height (In.): 2
- Insulation Exterior: R13
- Insulation Floor Minimum: R19
- Insulation Ceiling Minimum: R30
- Lower Bonus Space (Sq.Ft.): N/A
Customize This Plan
Need to make changes? We will get you a free price quote!
Modify This Plan
Property Attachments
Plan Package
Related Plans
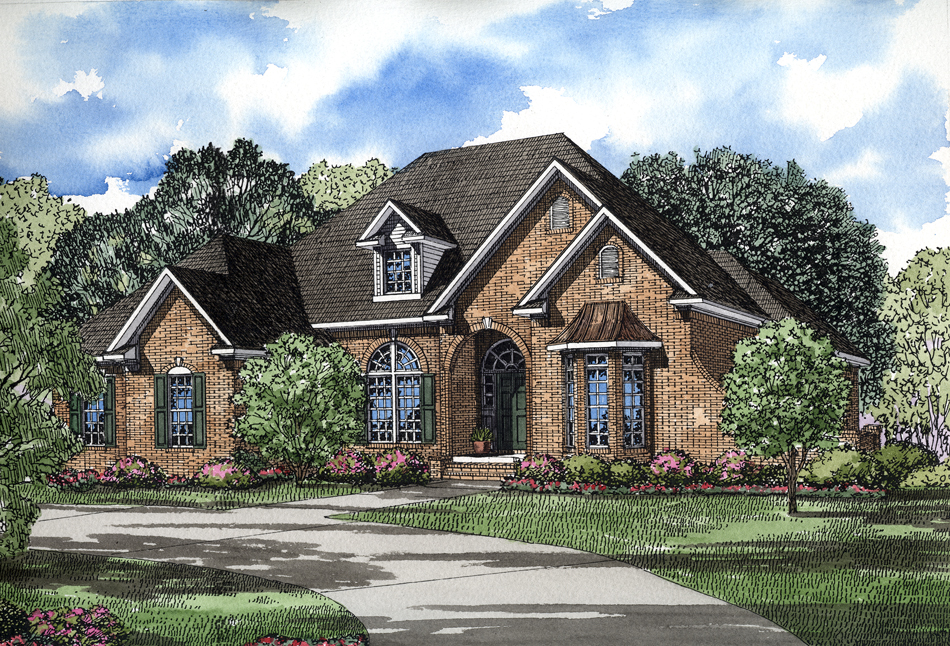
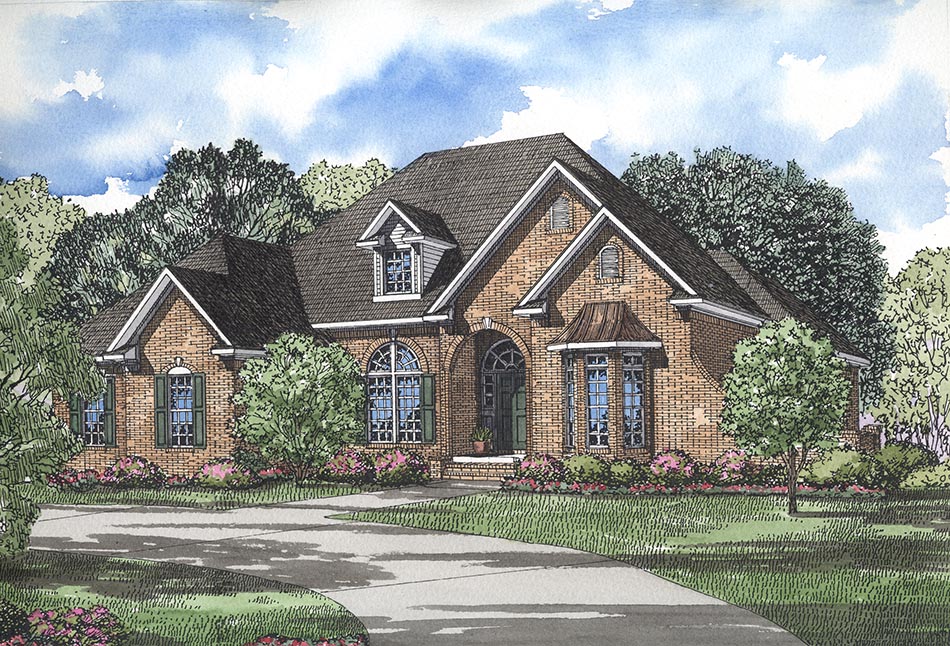
House Plan 237 Dogwood Avenue, French Traditional House Plan
237
- 5
- 4
- Yes 2 Bay
- 1.5
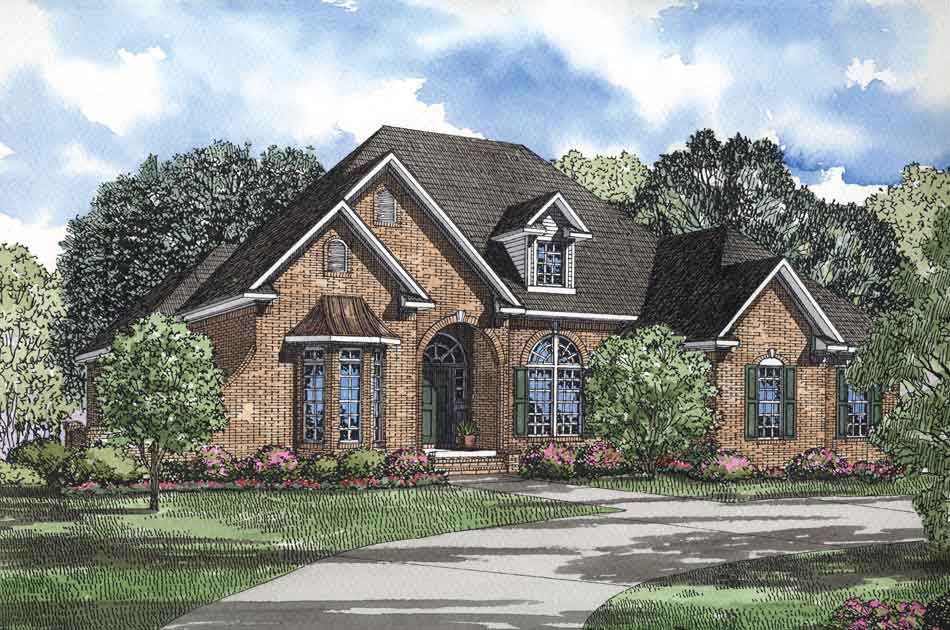
House Plan 380 Cherry Street, French Classic House Plan
380
- 4
- 2
- Yes 2 Bay
- 1
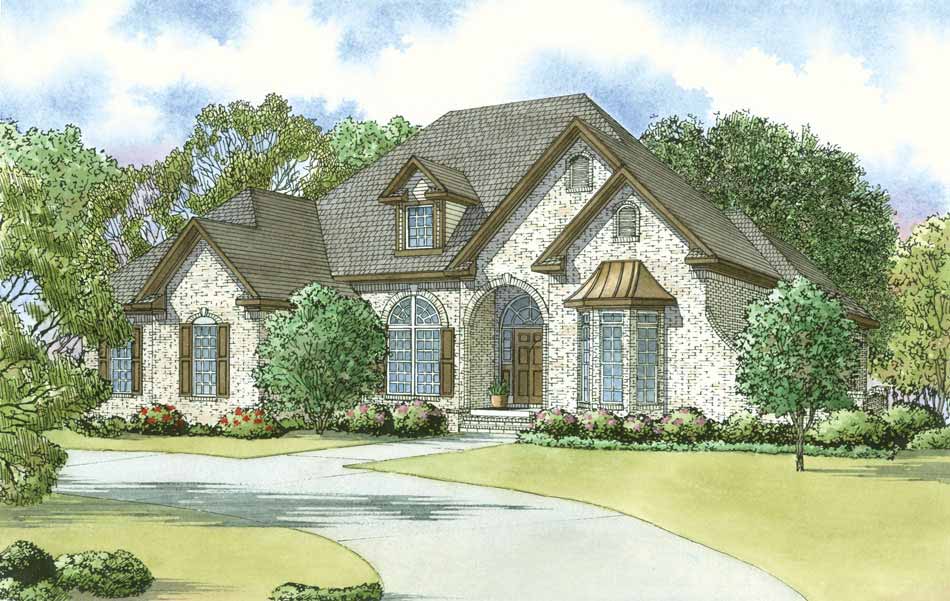
House Plan 5070 The Wingate, French Classic House Plan
5070
- 3
- 2
- 3 Bay Yes
- 1
