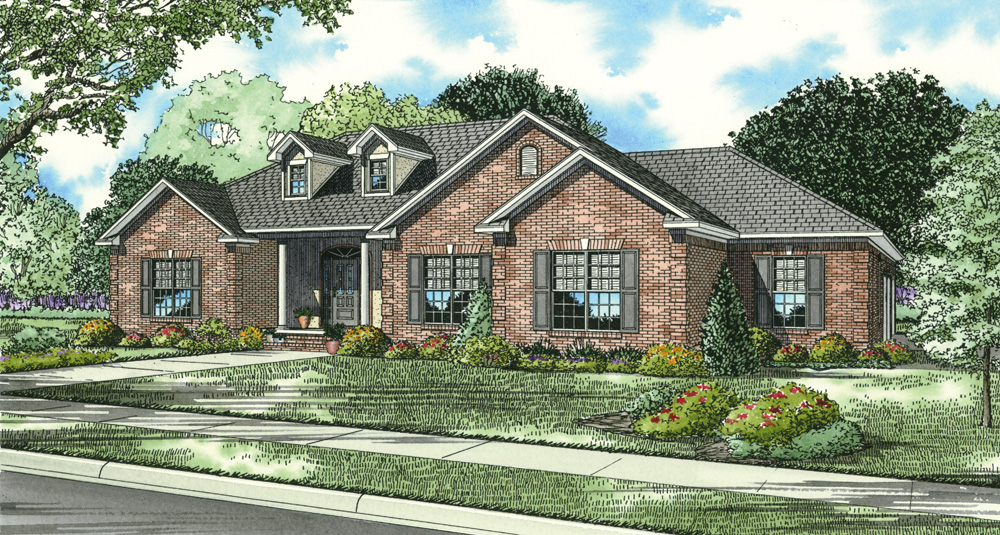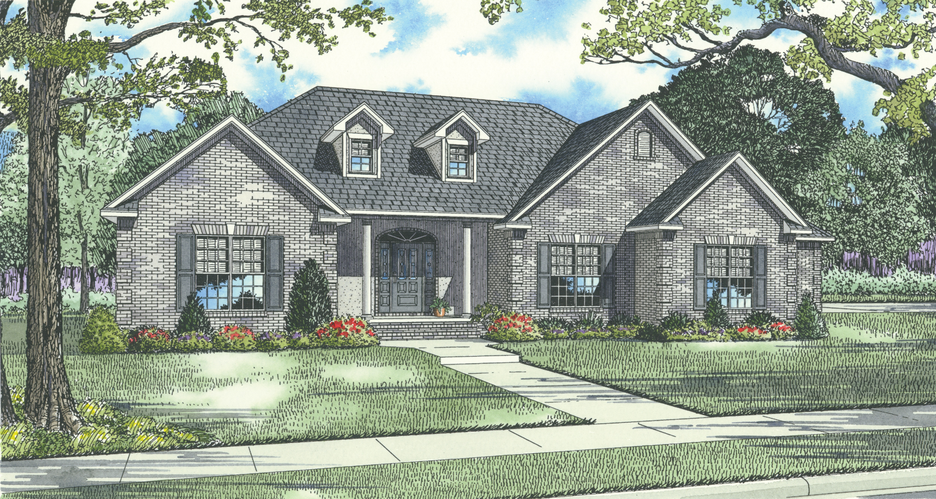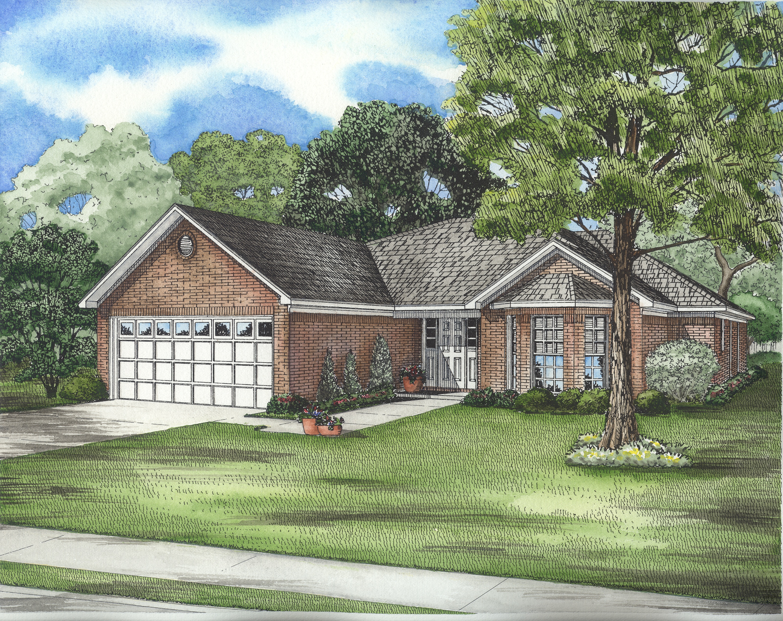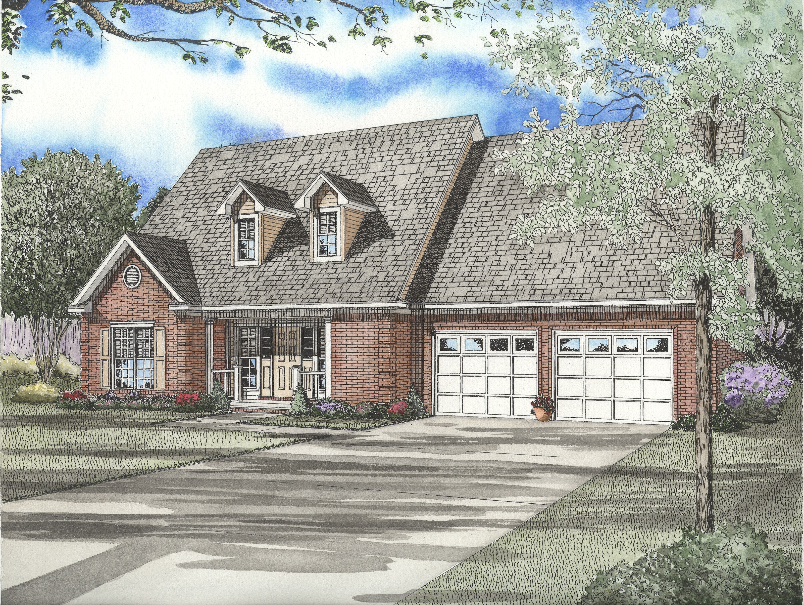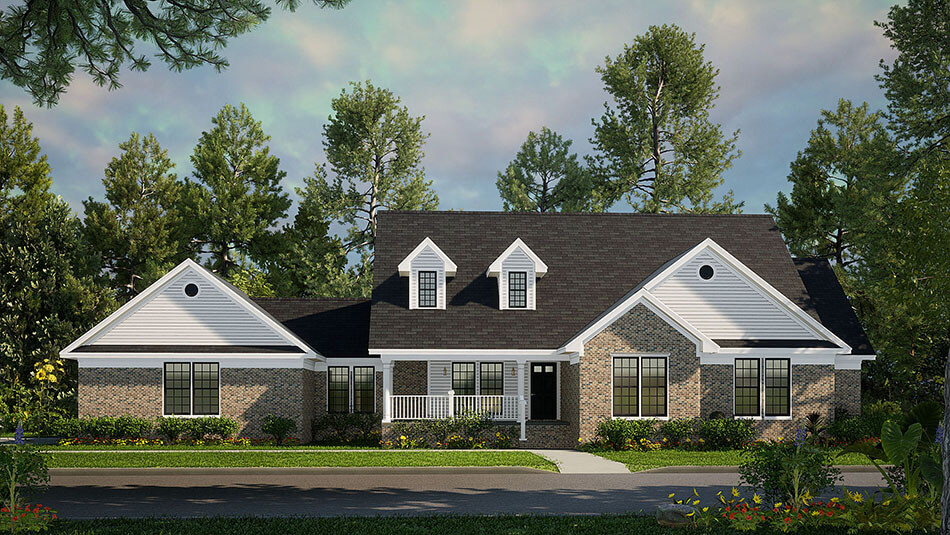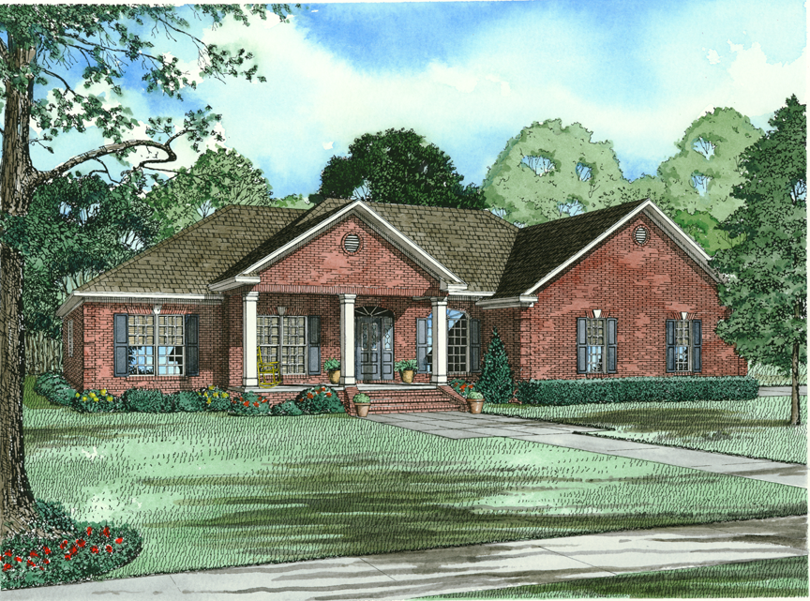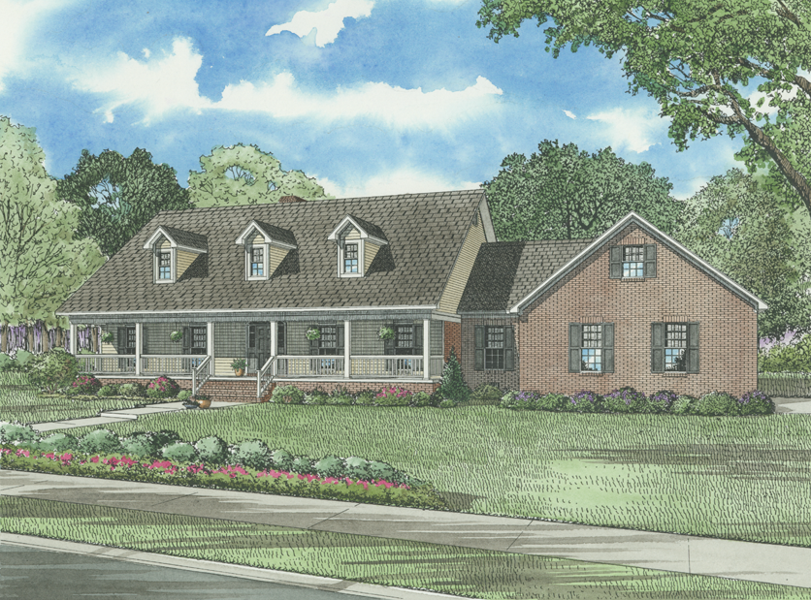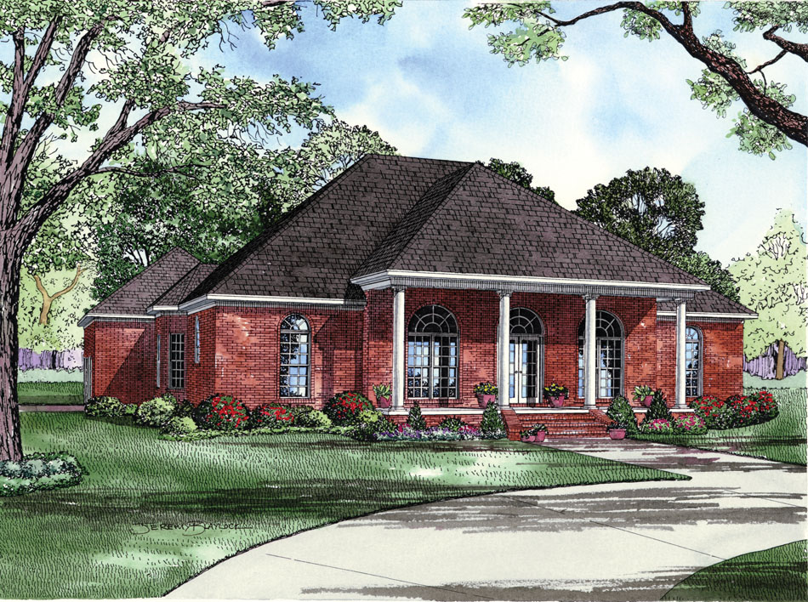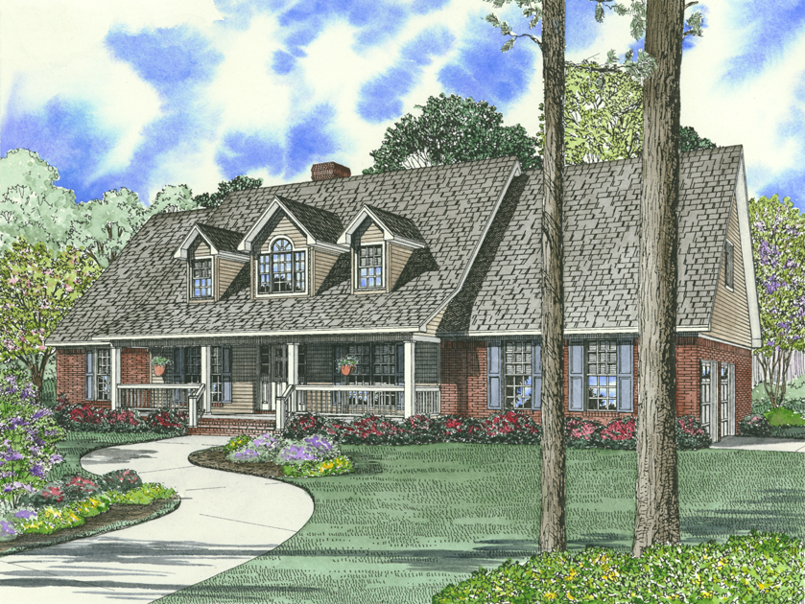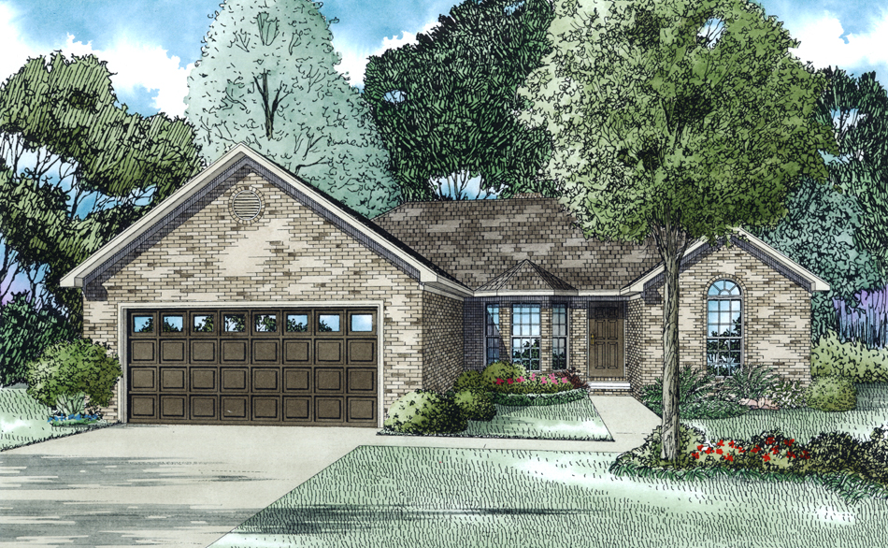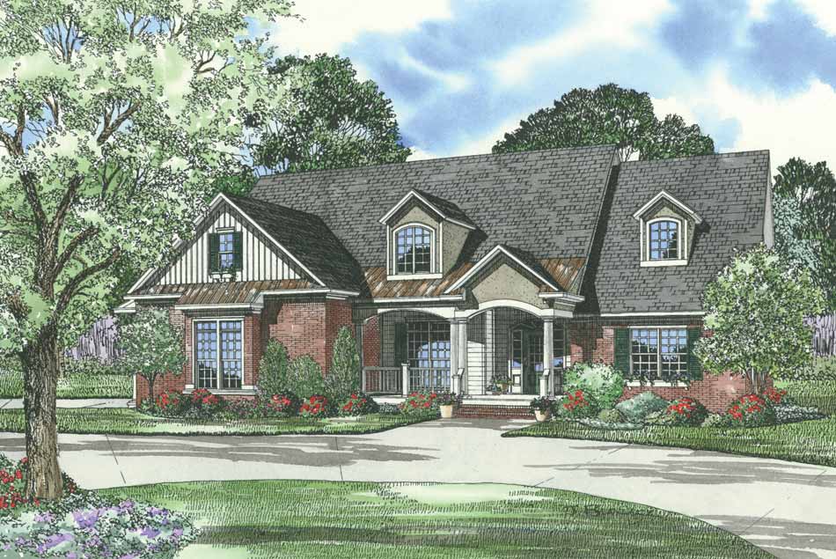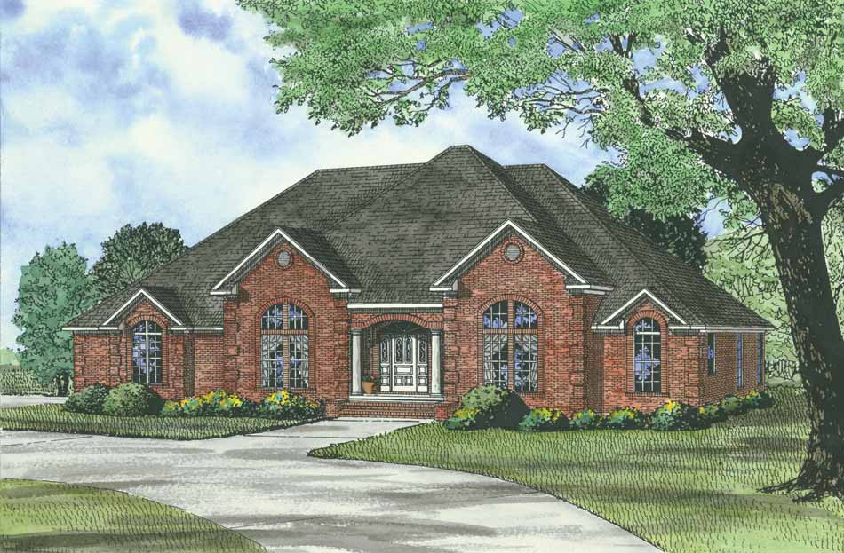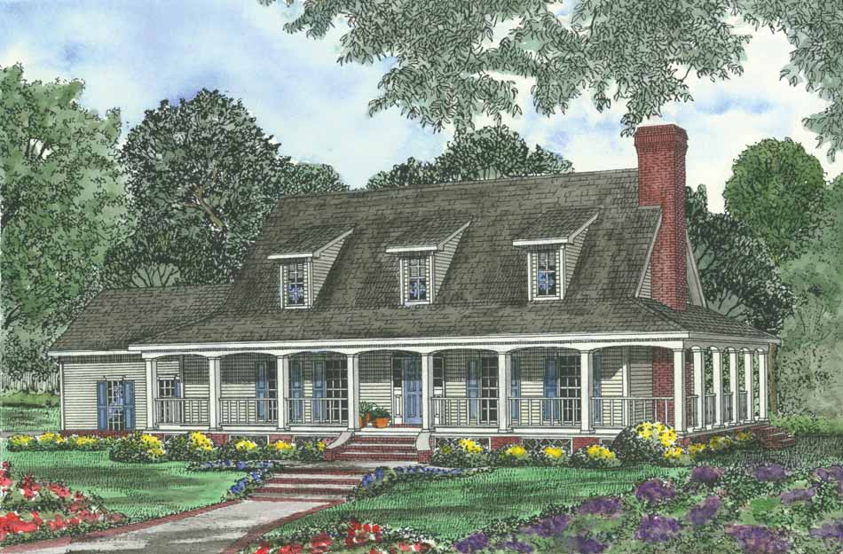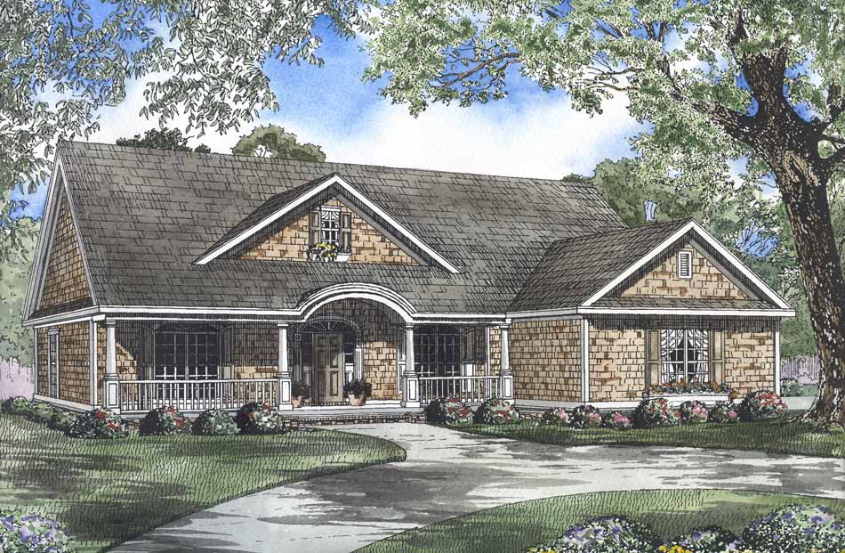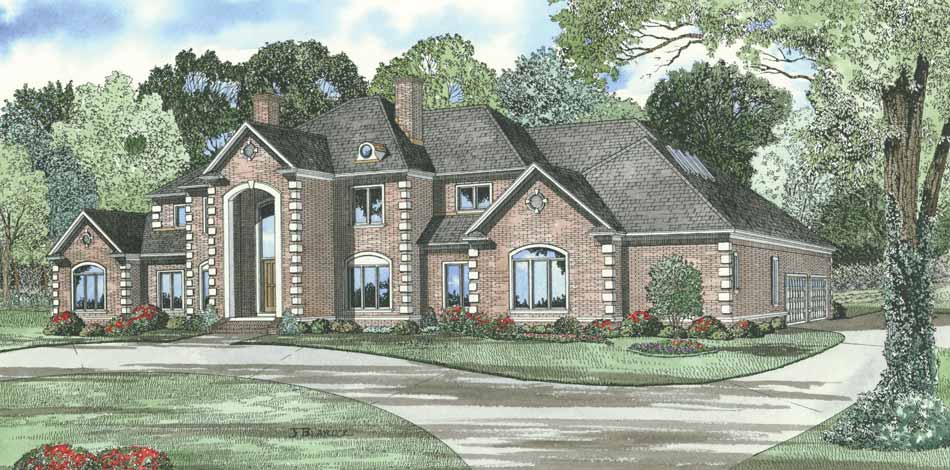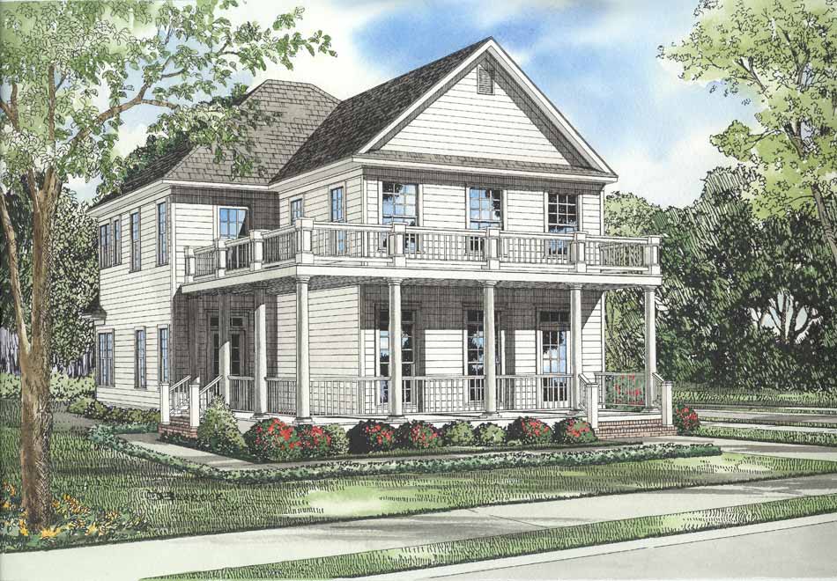House Plans
Home | House Plans
Looking for a new house plan? We have the widest range of home plan styles including Farmhouse, Modern, Rustic, European, Traditional, Craftsmen, and more. Browse our floor plans and custom home designs to find the unique house plan you've been dreaming of. We make dream homes come true!
Date Added (Newest First)
- Date Added (Oldest First)
- Date Added (Newest First)
- Total Living Space (Smallest First)
- Total Living Space (Largest First)
- Least Viewed
- Most Viewed
House Plan 732 Linden Avenue, Traditional House Plan
NDG 732
- 4
- 3
- 3 Bay Yes
- 1
- Width Ft.: 70
- Width In.: 2
- Depth Ft.: 86
House Plan 733 Jacob, Traditional House Plan
NDG 733
- 4
- 3
- 3 Bay Yes
- 1
- Width Ft.: 73
- Width In.: 2
- Depth Ft.: 86
House Plan 734 Spruce Street, Traditional House Plan
NDG 734
- 3
- 2
- 2 Bay Yes
- 1
- Width Ft.: 47
- Width In.: 6
- Depth Ft.: 59
House Plan 735 Quail Drive, Luxury House Plan
NDG 735
- 3
- 4
- 2 Bay Yes
- 1.5
- Width Ft.: 55
- Width In.: 10
- Depth Ft.: 69
House Plan 736 Olive Street, Luxury House Plan
NDG 736
- 3
- 2
- 2 Bay Yes
- 1
- Width Ft.: 90
- Width In.: 0
- Depth Ft.: 49
House Plan 738 Cherry Street, Traditional House Plan
NDG 738
- 4
- 3
- 2 Bay Yes
- 1
- Width Ft.: 75
- Width In.: 2
- Depth Ft.: 57
House Plan 739 Talbot Lane, Farmhouse House Plan
NDG 739
- 5
- 3
- 4 Bay Yes
- 1.5
- Width Ft.: 89
- Width In.: 10
- Depth Ft.: 61
House Plan 740 Neilson Cove, Country House Plan
NDG 740
- 4
- 3
- 3 Bay Yes
- 1
- Width Ft.: 66
- Width In.: 2
- Depth Ft.: 81
House Plan 742 Olive Street, Farmhouse House Plan
NDG 742
- 5
- 3
- 2 Bay Yes
- 1.5
- Width Ft.: 77
- Width In.: 10
- Depth Ft.: 50
House Plan 743 Wilson, Traditional House Plan
NDG 743
- 3
- 2
- 2 Bay Yes
- 1
- Width Ft.: 47
- Width In.: 0
- Depth Ft.: 63
House Plan 615 Thomas Road, Traditional House Plan
NDG 615
- 4
- 4
- 2 Bay Yes
- 1.5
- Width Ft.: 59
- Width In.: 6
- Depth Ft.: 70
House Plan 616 Cherry Street, Traditional House Plan
NDG 616
- 3
- 2
- 2 Bay Yes
- 1
- Width Ft.: 72
- Width In.: 0
- Depth Ft.: 51
House Plan 619 Cypress Drive, Farmhouse House Plan
NDG 619
- 3
- 2
- 2 Bay Yes
- 1.5
- Width Ft.: 83
- Width In.: 4
- Depth Ft.: 77
House Plan 620 Emery Lane, Traditional House Plan
NDG 620
- 4
- 2
- 2 Bay Yes
- 1
- Width Ft.: 61
- Width In.: 0
- Depth Ft.: 71
House Plan 621 Birchwood Lane, French Traditional House Plan
NDG 621
- 4
- 4
- 4 Bay Yes
- 1.5
- Width Ft.: 117
- Width In.: 8
- Depth Ft.: 84
House Plan 622 Maple Drive, Country Home House Plan
NDG 622
- 3
- 3
- 2 Bay Yes
- 2
- Width Ft.: 37
- Width In.: 10
- Depth Ft.: 65
