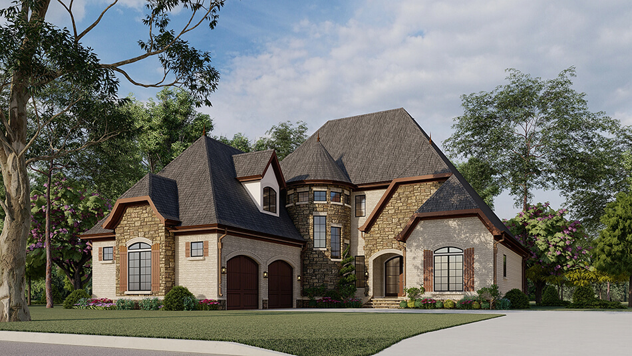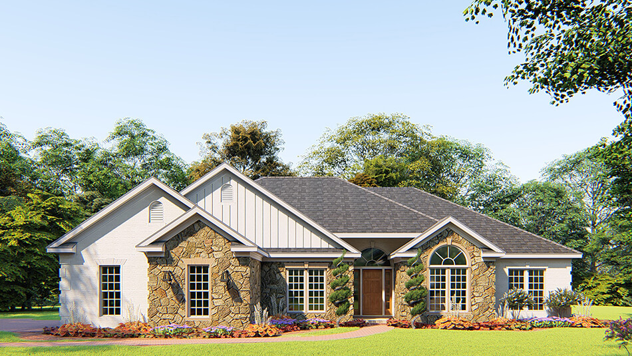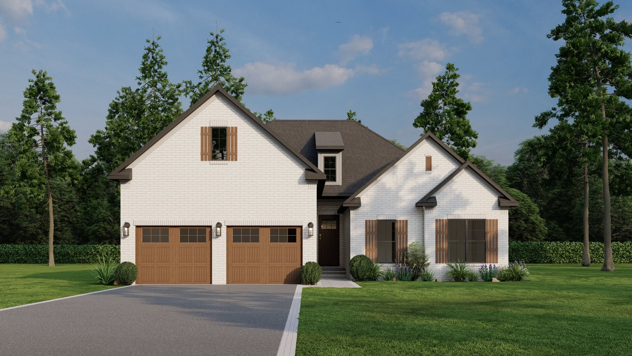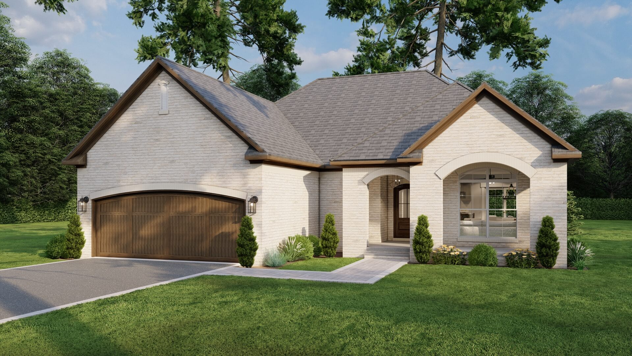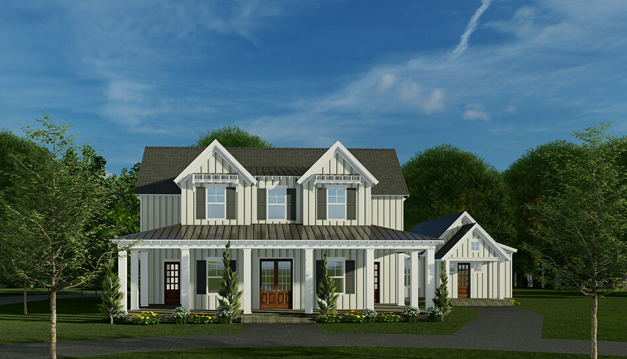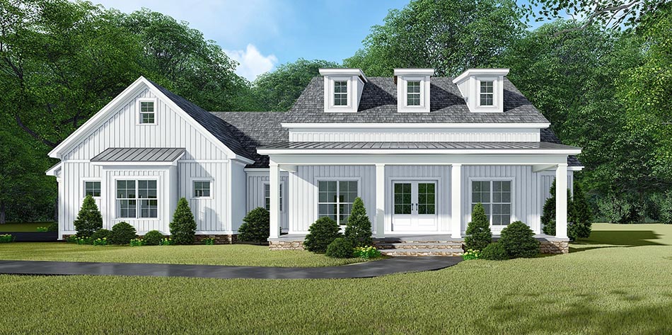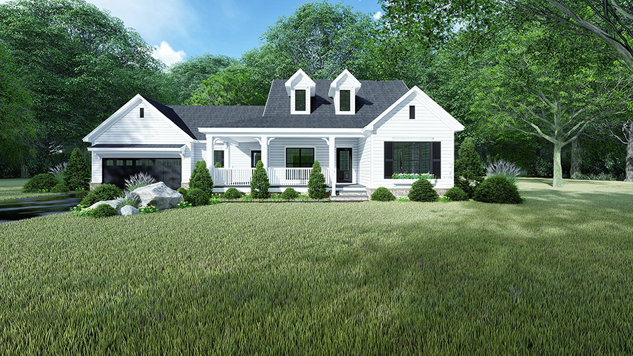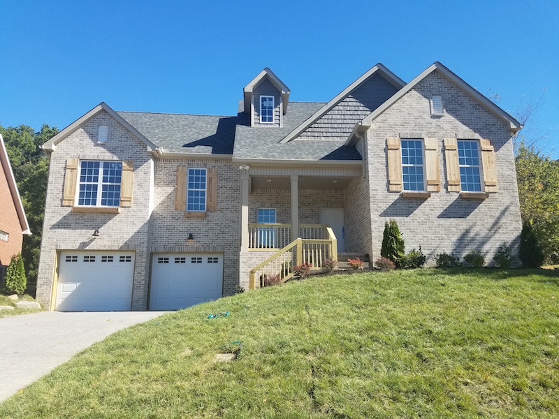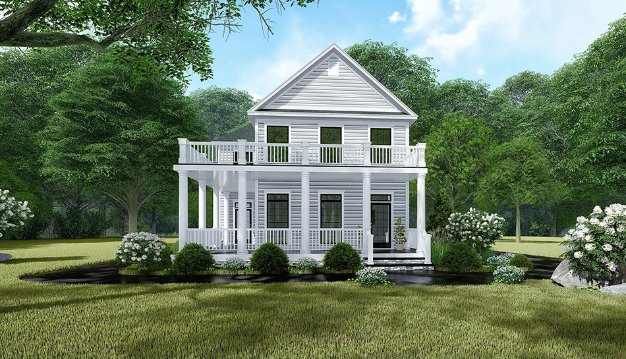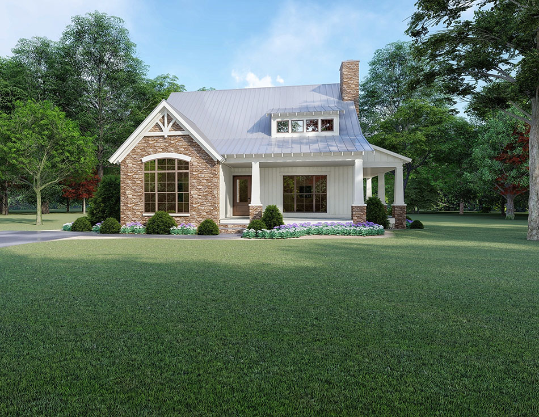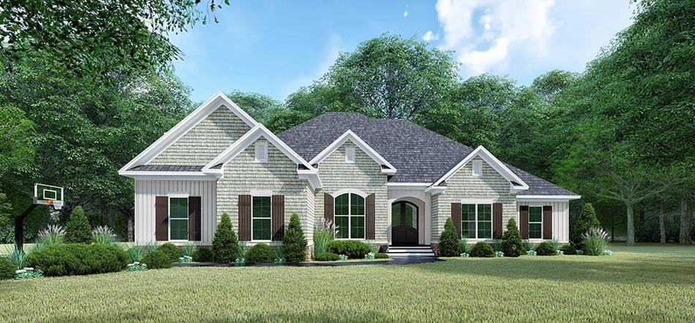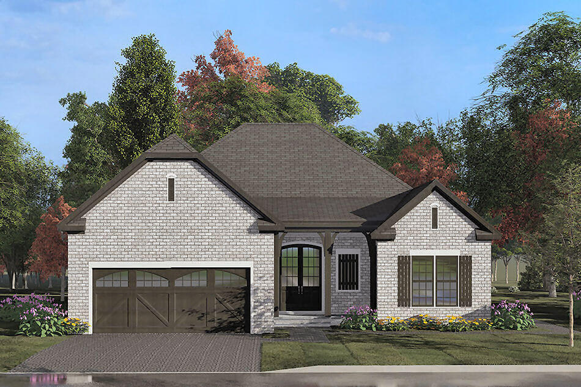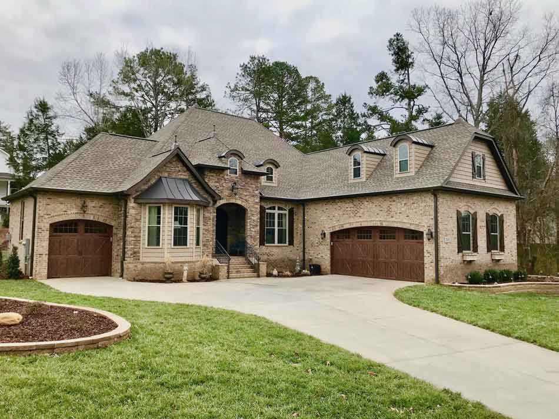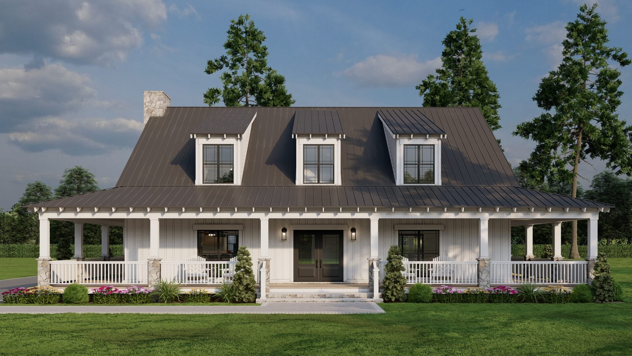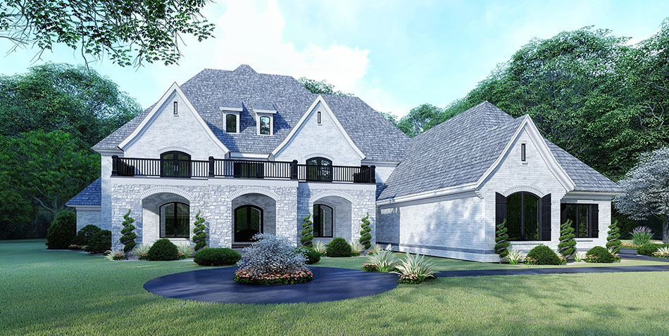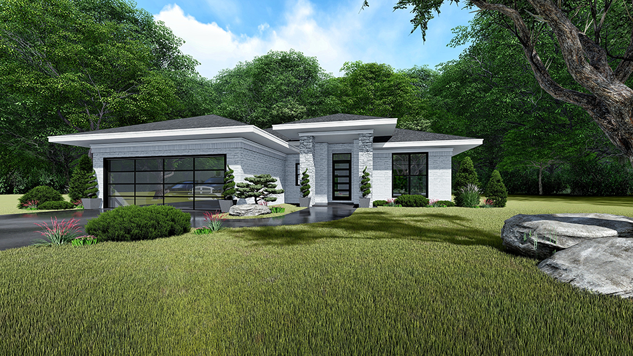Michael E Nelson Plans
MEN House Plan Collection
With new plans being updated daily, our MEN Collection offers a touch of luxury in each design! Specializing in Rustic House Plans, Award-winning home designer Michael E. Nelson create new floor plans in inspiring styles. Browse the MEN Collection for your next Farmhouse Plan, Luxury Home, Or European inspired design!
Date Added (Newest First)
- Date Added (Oldest First)
- Date Added (Newest First)
- Total Living Space (Smallest First)
- Total Living Space (Largest First)
- Least Viewed
- Most Viewed
House Plan MEN 5000 Ivy Cottage, European House Plan
MEN 5000
- 4
- 3
- 2 Bay Yes
- 1.5
- Width Ft.: 59
- Width In.: 0
- Depth Ft.: 79
House Plan 5243 Berrington Place, French Country House Plan
MEN 5243
- 4
- 3
- 2 Bay Yes
- 1
- Width Ft.: 64
- Width In.: 2
- Depth Ft.: 49
House Plan 5149 Cameron Place, Traditional House Plan
MEN 5149
- 3
- 3
- 2 Bay Yes
- 1
- Width Ft.: 49
- Width In.: 0
- Depth Ft.: 61
House Plan 5077 Kalie's Place, Traditional House Plan
MEN 5077
- 3
- 2
- 2 Bay Yes
- 1
- Width Ft.: 48
- Width In.: 2
- Depth Ft.: 52
House Plan 5230 Overland Farms, Farmhouse House Plan
MEN 5230
- 6
- 4
- 3 Bay Yes
- 1.5
- Width Ft.: 77
- Width In.: 0
- Depth Ft.: 132
House Plan 5222 Three Winds, Farmhouse House Plan
MEN 5222
- 3
- 2
- 2 Bay Yes
- 1
- Width Ft.: 70
- Width In.: 6
- Depth Ft.: 56
House Plan 5211 Greensboro Place, Farmhouse House Plan
MEN 5211
- 3
- 2
- 2 Bay Yes
- 1
- Width Ft.: 65
- Width In.: 8
- Depth Ft.: 57
House Plan 5017 Hamilton Cove, Traditional House Plan
MEN 5017
- 3
- 2
- 2 Bay Yes
- 1.5
- Width Ft.: 53
- Width In.: 0
- Depth Ft.: 49
House Plan 5212 St. Augustine Place, Farmhouse House Plans
MEN 5212
- 3
- 3
- 2 Bay Yes
- 2
- Width Ft.: 39
- Width In.: 0
- Depth Ft.: 66
House Plan 5204 Oakleaf Cottage, Country Home House Plan
MEN 5204
- 3
- 2
- Other
- 1.5
- Width Ft.: 42
- Width In.: 2
- Depth Ft.: 45
House Plan 5210 Anslor Manor, Craftsman House Plan
MEN 5210
- 4
- 3
- 2 Bay Yes
- 1
- Width Ft.: 68
- Width In.: 2
- Depth Ft.: 63
House Plan 5225 Huntcliff Manor, European House Plan
MEN 5225
- 4
- 2
- 2 Bay Yes
- 1
- Width Ft.: 47
- Width In.: 0
- Depth Ft.: 54
House Plan 5139 Auburn Dale Place, Craftsman Bungalow House Plan
MEN 5139
- 3
- 2
- 3 Bay Yes
- 1
- Width Ft.: 65
- Width In.: 0
- Depth Ft.: 80
House Plan 5076 Forest Manor, Farmhouse House Plan
MEN 5076
- 4
- 3
- 3 Bay Yes
- 1.5
- Width Ft.: 65
- Width In.: 2
- Depth Ft.: 115
House Plan 5205 Chandler's Place, European House Plan
MEN 5205
- 5
- 4
- 3 Bay Yes
- 2
- Width Ft.: 95
- Width In.: 0
- Depth Ft.: 110
House Plan 5226 Jasmine Manor, Contemporary Modern House Plan
MEN 5226
- 3
- 2
- 2 Bay Yes
- 1
- Width Ft.: 48
- Width In.: 2
- Depth Ft.: 52
