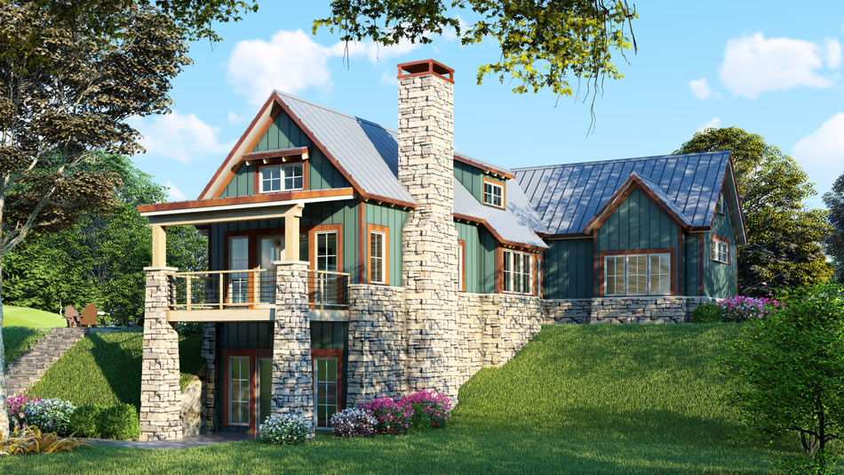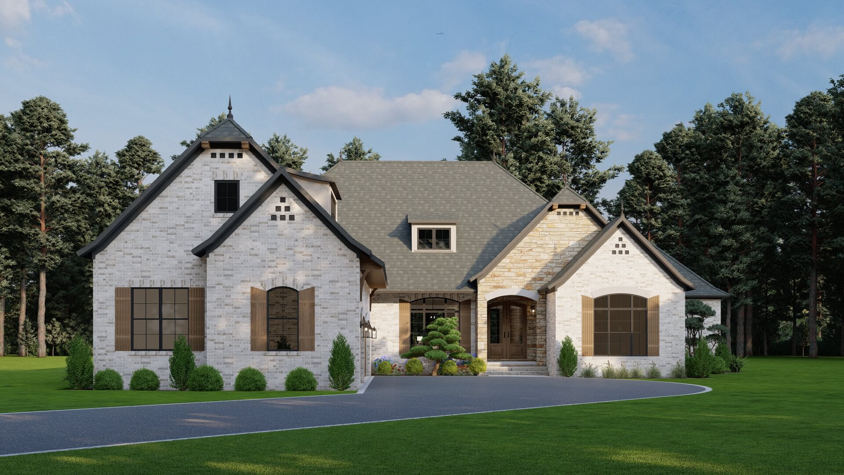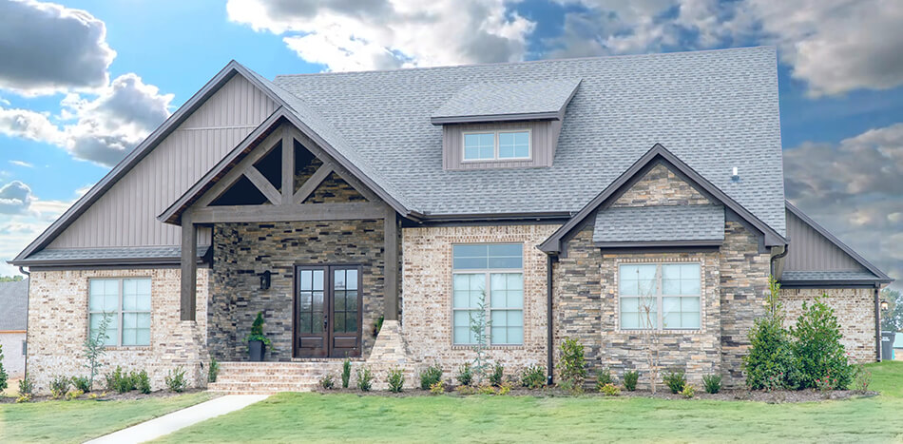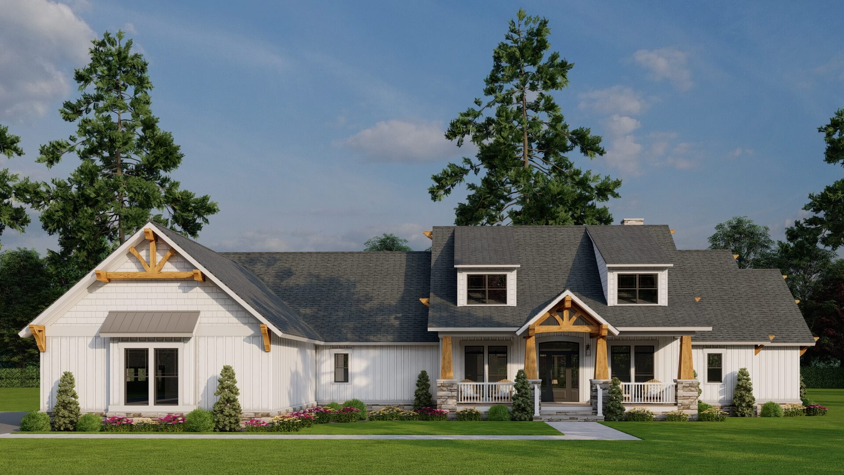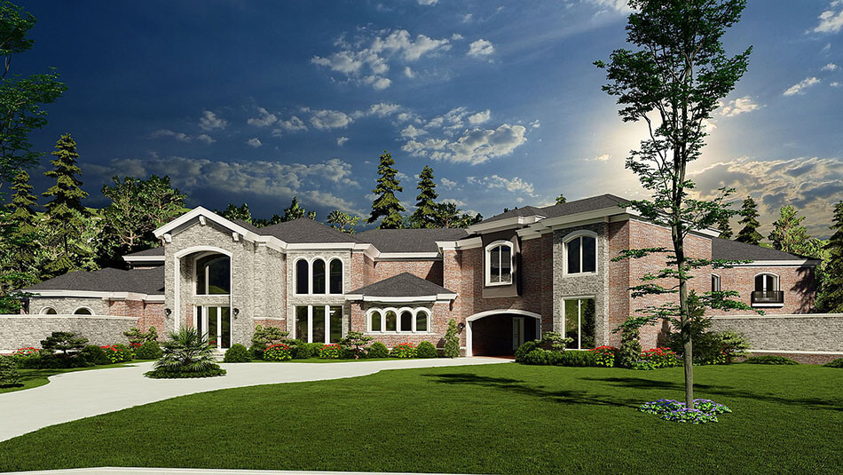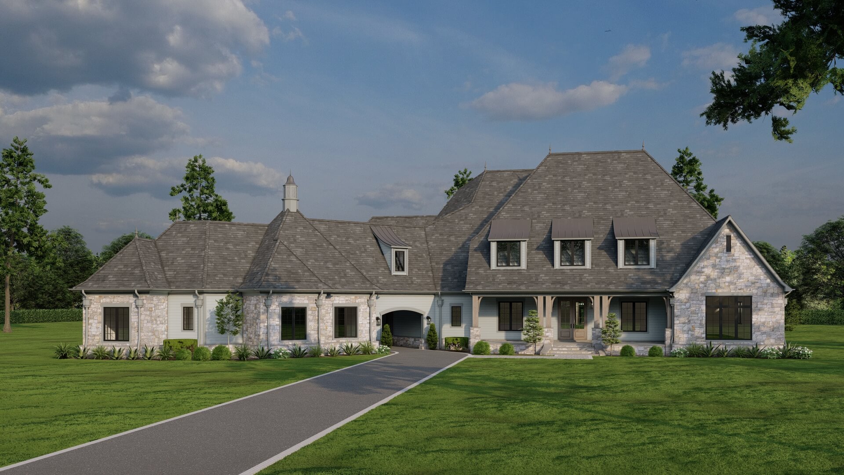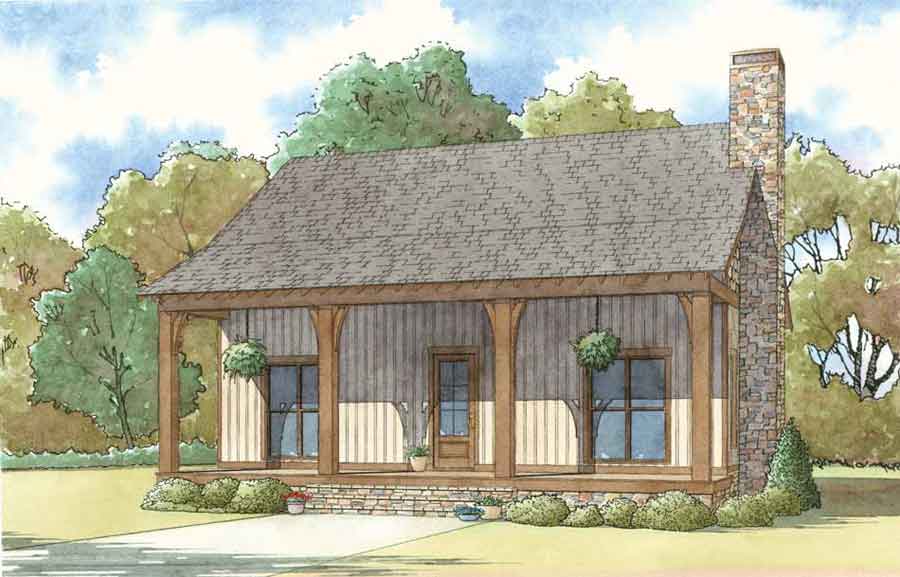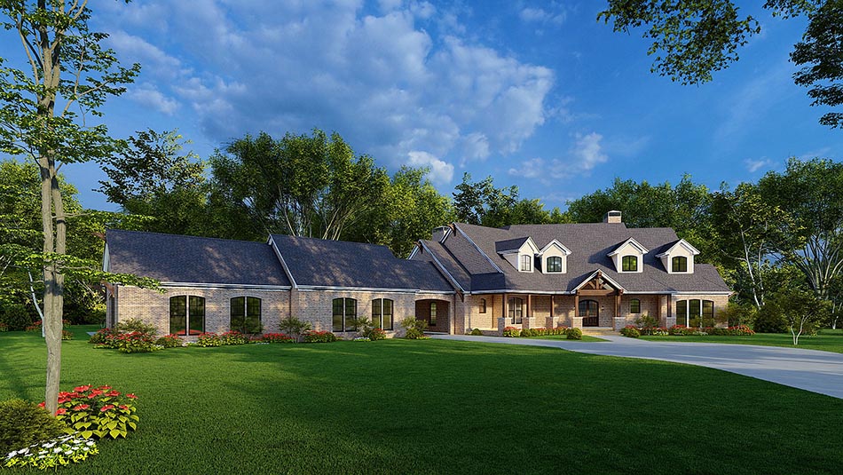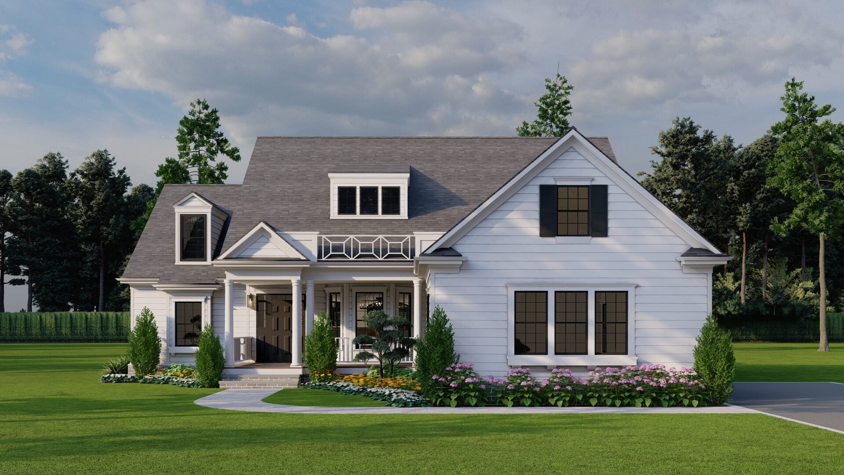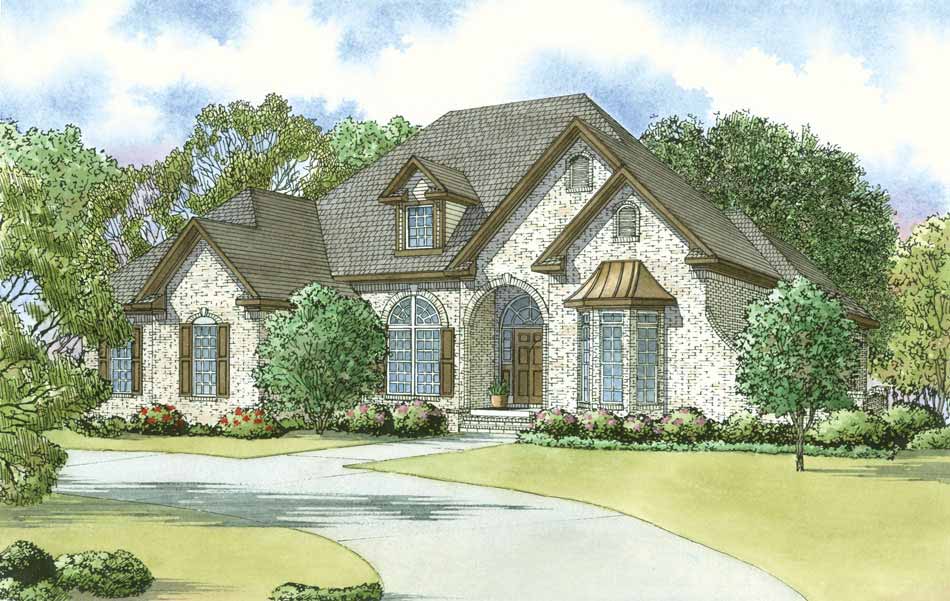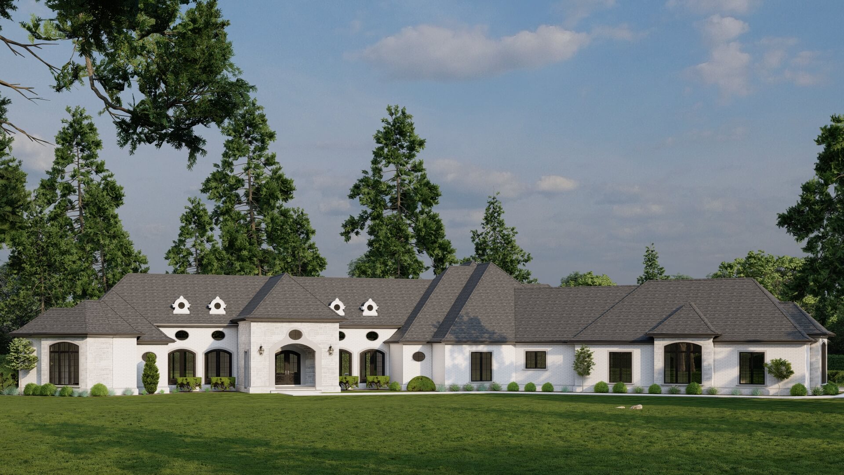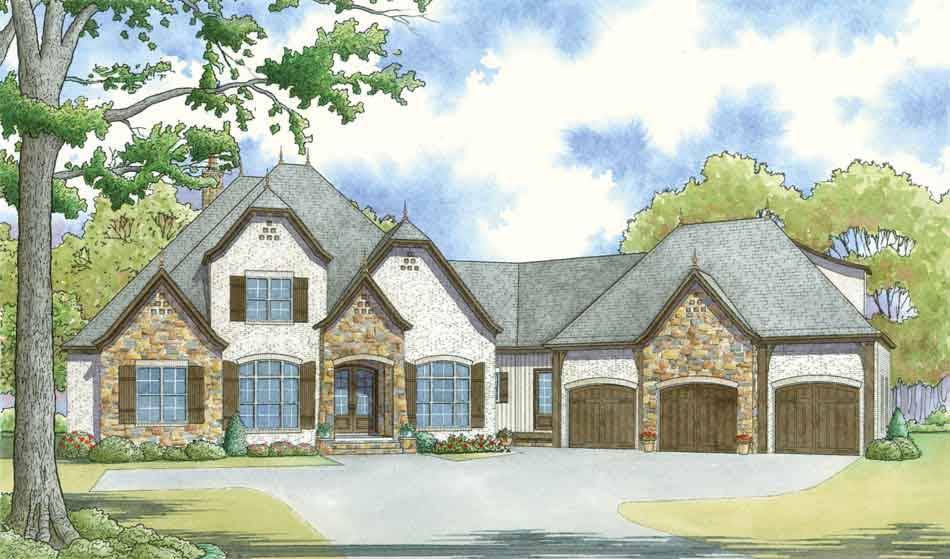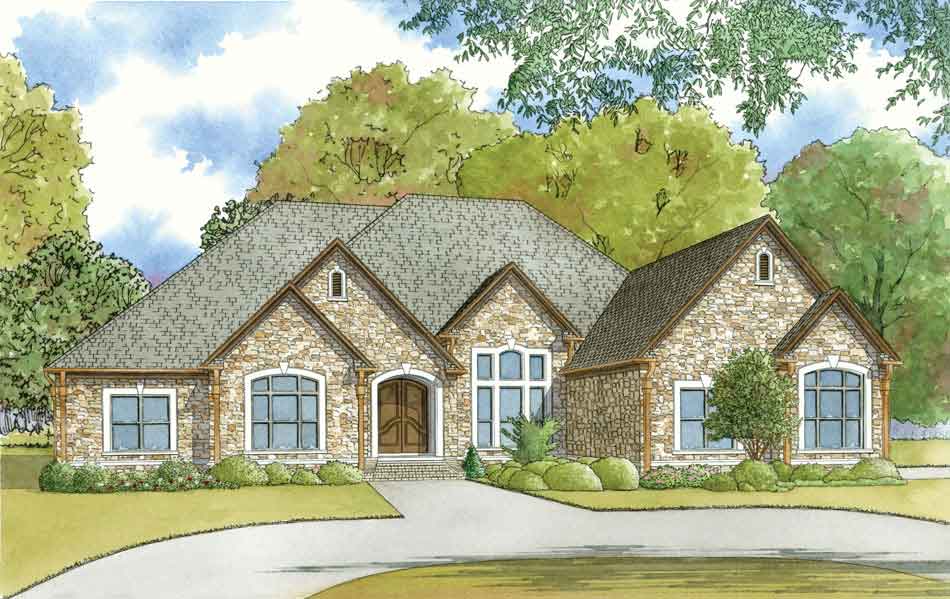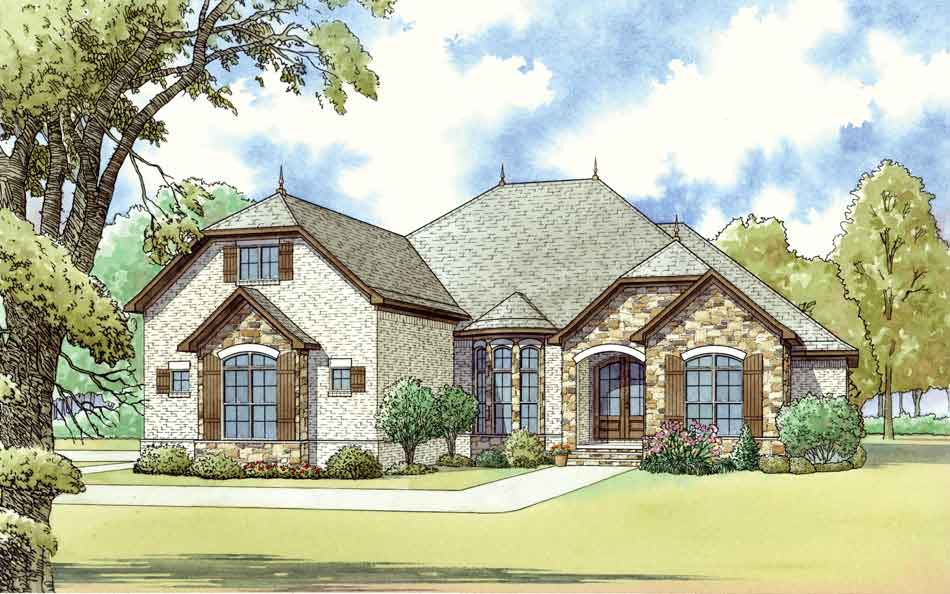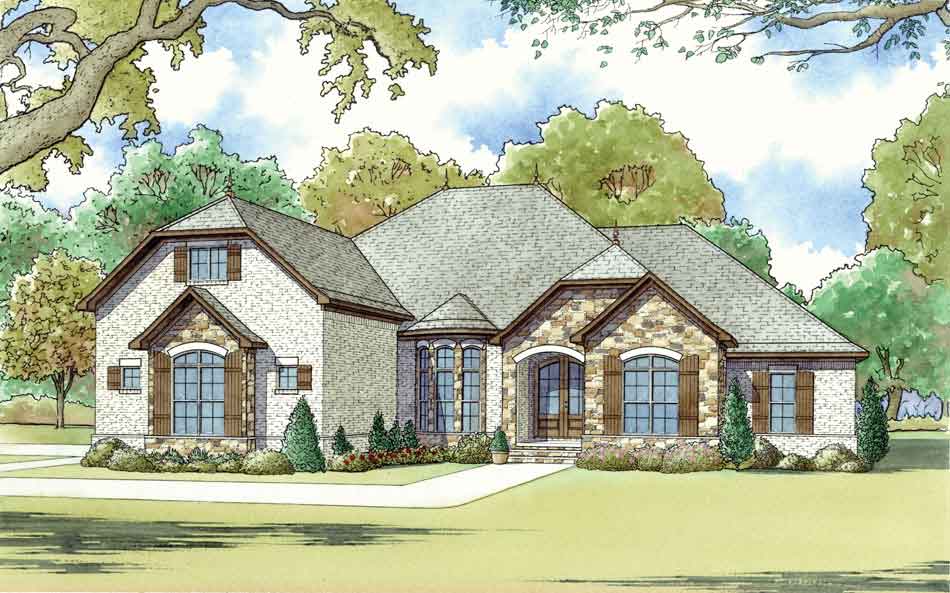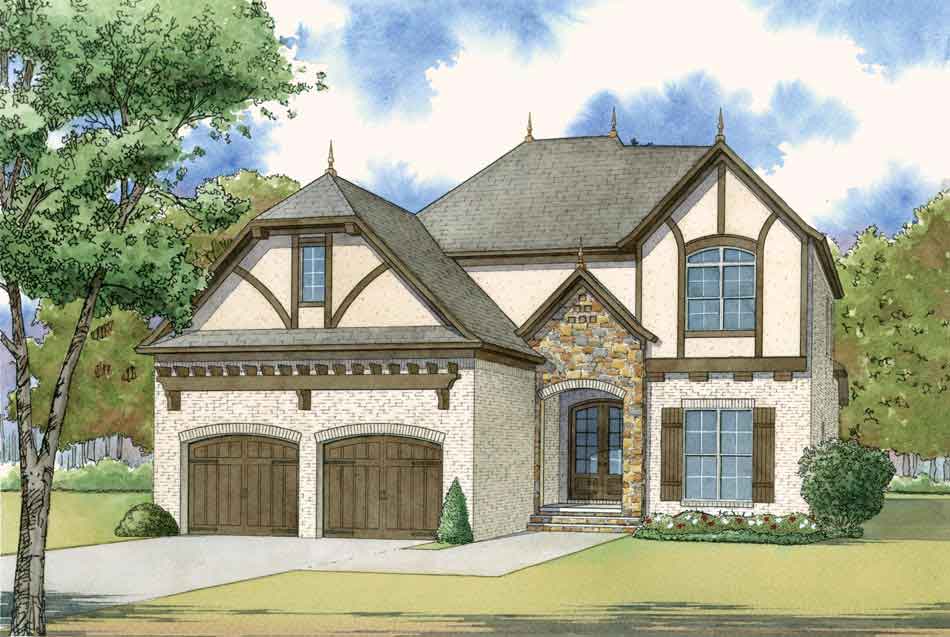Michael E Nelson Plans
MEN House Plan Collection
With new plans being updated daily, our MEN Collection offers a touch of luxury in each design! Specializing in Rustic House Plans, Award-winning home designer Michael E. Nelson create new floor plans in inspiring styles. Browse the MEN Collection for your next Farmhouse Plan, Luxury Home, Or European inspired design!
Date Added (Newest First)
- Date Added (Oldest First)
- Date Added (Newest First)
- Total Living Space (Smallest First)
- Total Living Space (Largest First)
- Least Viewed
- Most Viewed
House Plan 5025 Adirondack Place, Arts and Crafts House Plan
MEN 5025
- 2
- 3
- No
- 1.5
- Width Ft.: 72
- Width In.: 0
- Depth Ft.: 37
House Plan 5032 Saddler Cottage, French Country House Plan
MEN 5032
- 4
- 4
- 3 Bay Yes
- 1
- Width Ft.: 77
- Width In.: 0
- Depth Ft.: 91
House Plan 5031 Shenandoah, Craftsman Bungalow House Plan
MEN 5031
- 5
- 3
- 2 Bay Yes
- 1
- Width Ft.: 72
- Width In.: 2
- Depth Ft.: 71
House Plan 5030 Appalachian Trail, Rustic House Plan
MEN 5030
- 4
- 3
- 3 Bay Yes
- 1
- Width Ft.: 93
- Width In.: 10
- Depth Ft.: 80
House Plan 5037 Villa Talulla, Mediterranean House Plan
MEN 5037
- 5
- 7
- 3 Bay Yes
- 2
- Width Ft.: 192
- Width In.: 1
- Depth Ft.: 140
House Plan 5055 St. Clair, European House Plan
MEN 5055
- 5
- 5
- 5 Bay Yes
- 2
- Width Ft.: 120
- Width In.: 6
- Depth Ft.: 107
House Plan 5033 Cozy Point, Rustic House Plan
MEN 5033
- 3
- 2
- No
- 1.5
- Width Ft.: 38
- Width In.: 0
- Depth Ft.: 44
House Plan 5028 Cumberland Ridge, Mountain House Plan
MEN 5028
- 5
- 5
- 4 Bay Yes
- 1.5
- Width Ft.: 140
- Width In.: 3
- Depth Ft.: 127
House Plan 5069 Beaufort Place, Traditional House Plan
MEN 5069
- 3
- 2
- 2 Bay Yes
- 1
- Width Ft.: 56
- Width In.: 4
- Depth Ft.: 74
House Plan 5070 The Wingate, French Classic House Plan
MEN 5070
- 3
- 2
- 3 Bay Yes
- 1
- Width Ft.: 67
- Width In.: 0
- Depth Ft.: 68
House Plan 5096 La Maison, French Country House Plan
MEN 5096
- 4
- 4
- 3 Bay Yes
- 1
- Width Ft.: 174
- Width In.: 8
- Depth Ft.: 143
House Plan 5087 St. John's Place, French Country House Plan
MEN 5087
- 4
- 3
- 3 Bay Yes
- 1.5
- Width Ft.: 101
- Width In.: 7
- Depth Ft.: 86
House Plan 5050 Annister Place, French Country House Plan
MEN 5050
- 3
- 3
- 3 Bay Yes
- 1
- Width Ft.: 83
- Width In.: 8
- Depth Ft.: 89
House Plan 5063 Manaster Place, French Country House Plan
MEN 5063
- 3
- 2
- 2 Bay Yes
- 1
- Width Ft.: 60
- Width In.: 8
- Depth Ft.: 67
House Plan 5065 St. Martin Place, French Country House Plan
MEN 5065
- 4
- 3
- 2 Bay Yes
- 1
- Width Ft.: 67
- Width In.: 10
- Depth Ft.: 67
House Plan 5081 Canterbury Place, European House Plan
MEN 5081
- 4
- 3
- 2 Bay Yes
- 2
- Width Ft.: 44
- Width In.: 4
- Depth Ft.: 67
