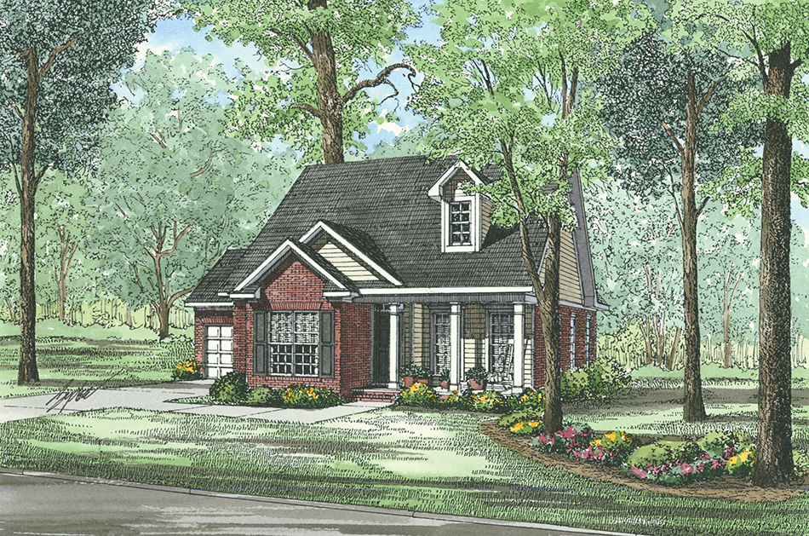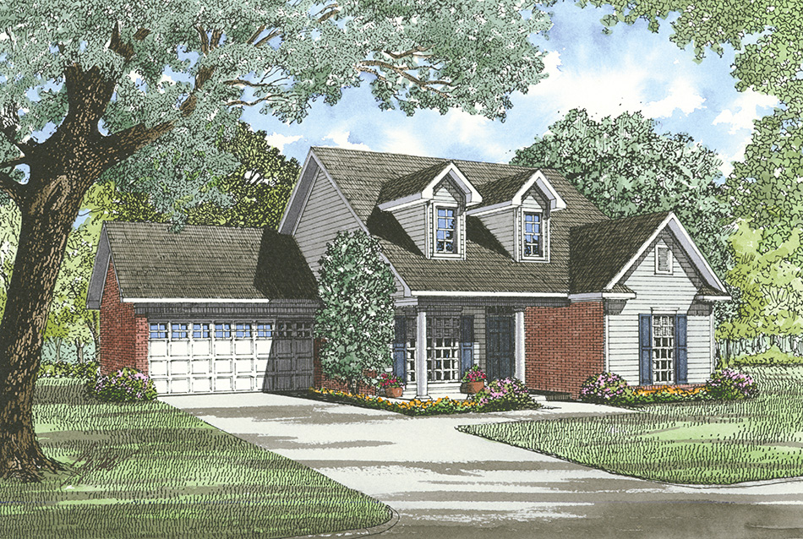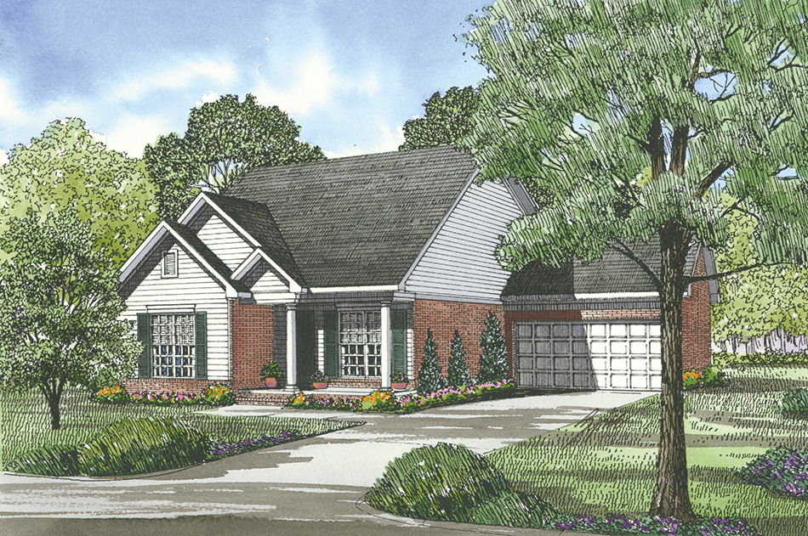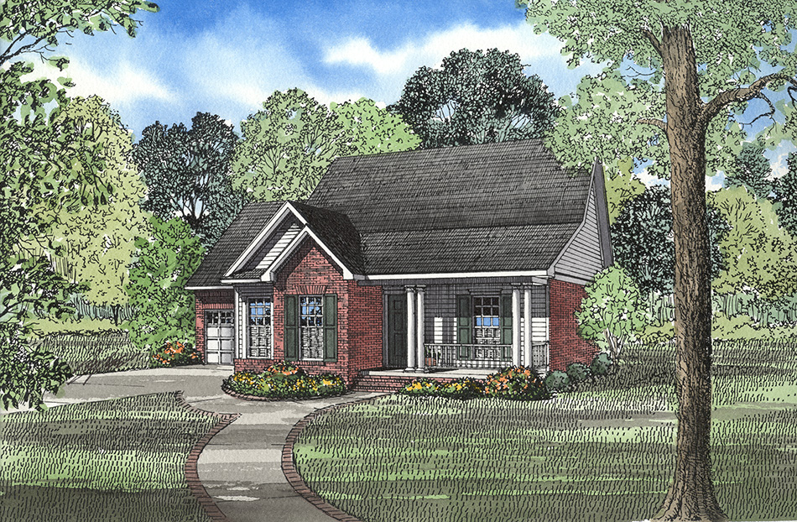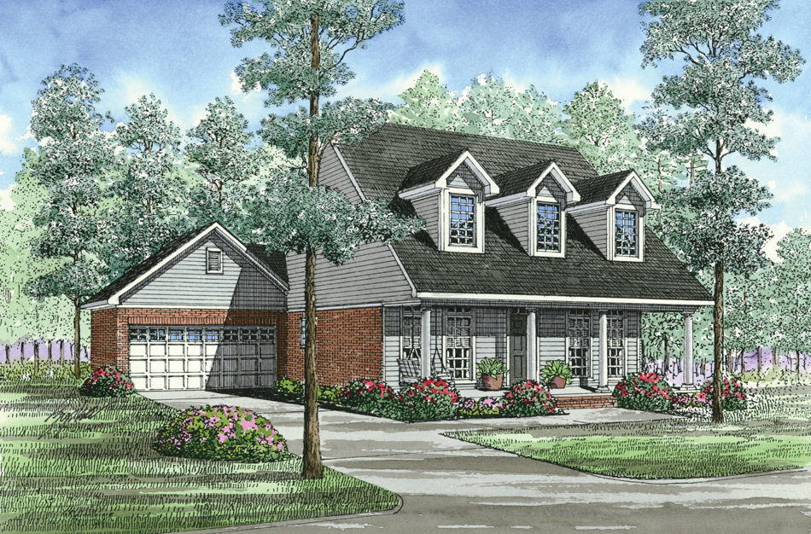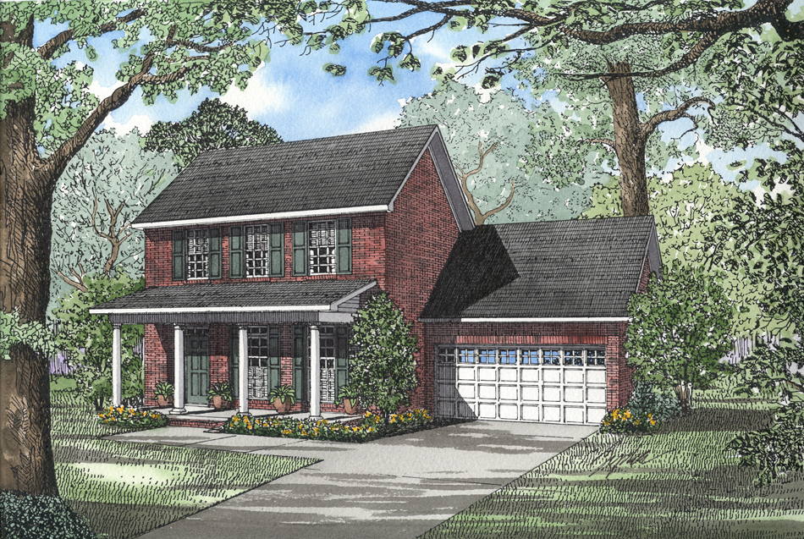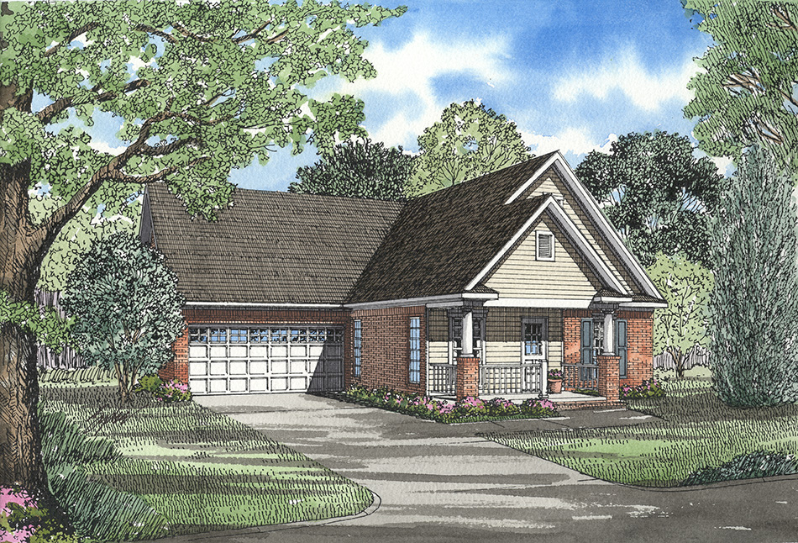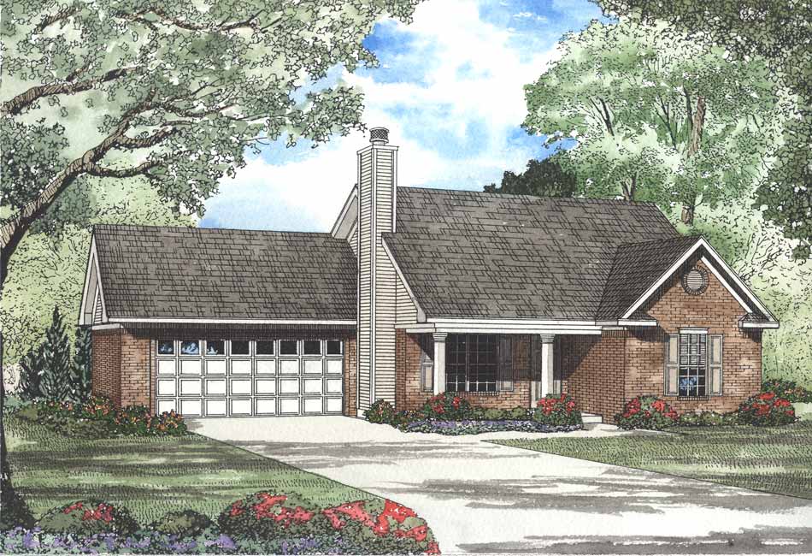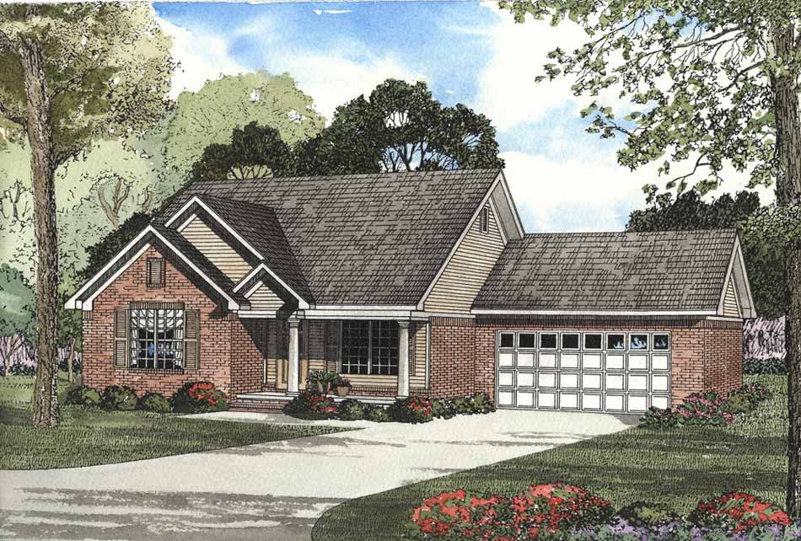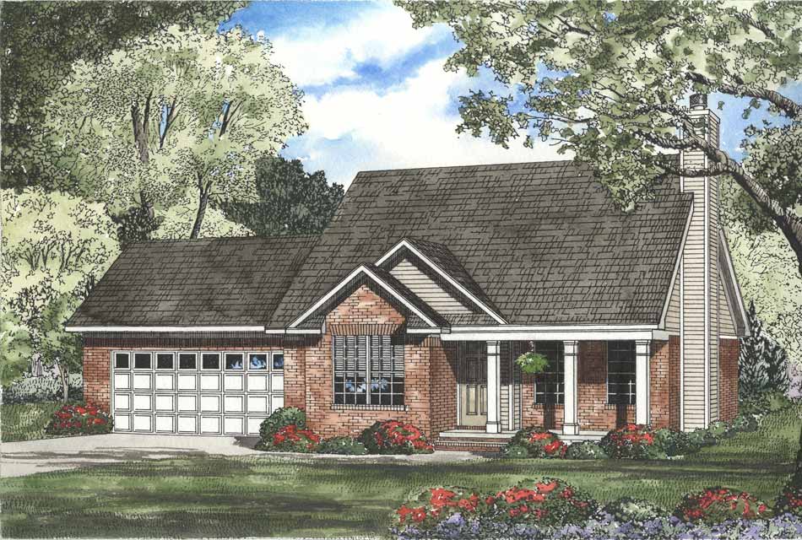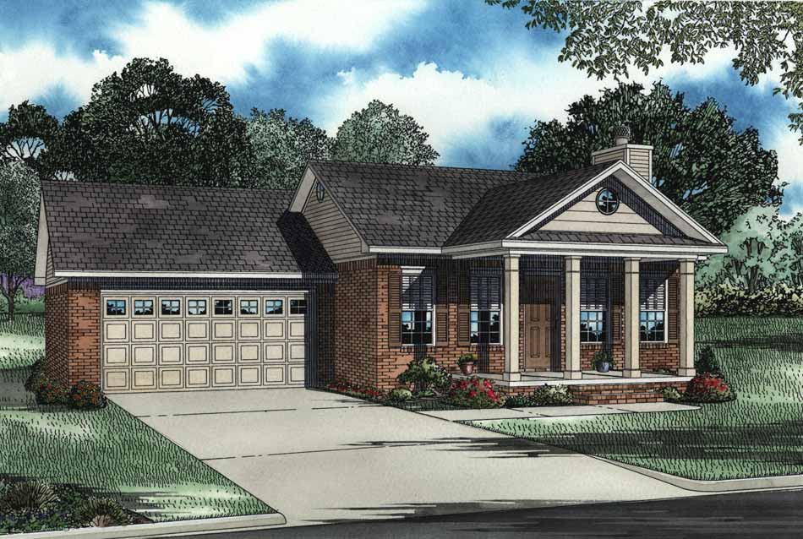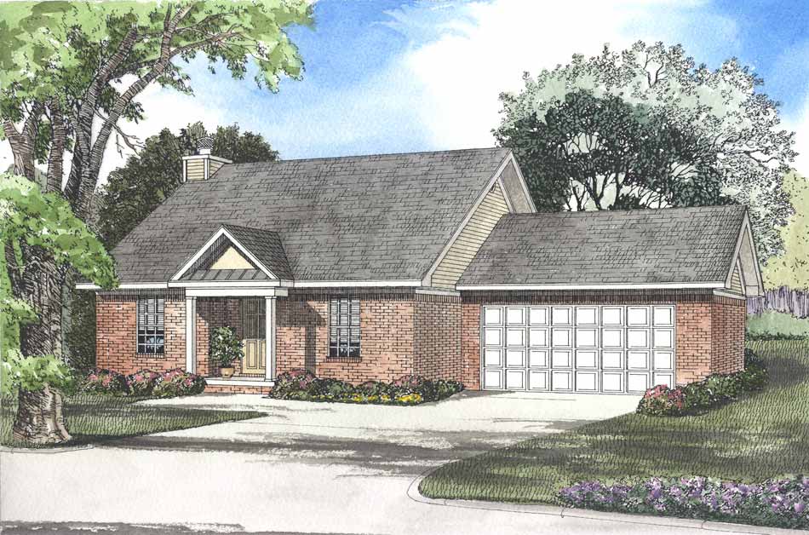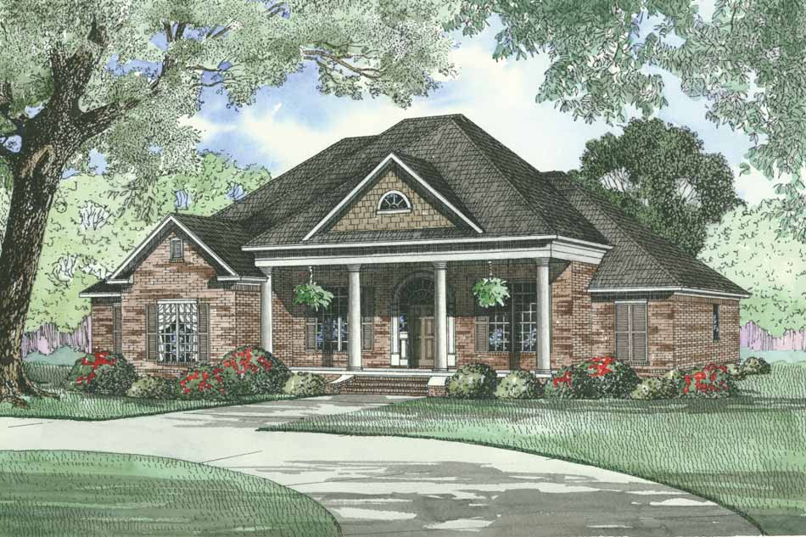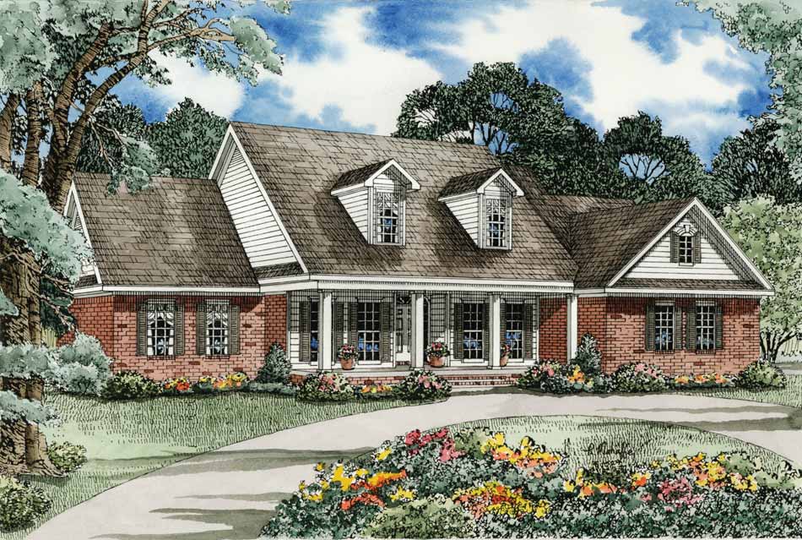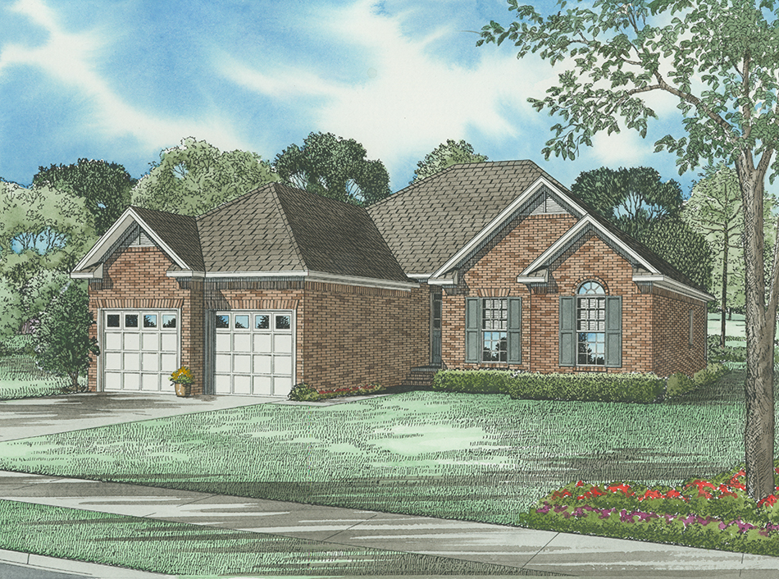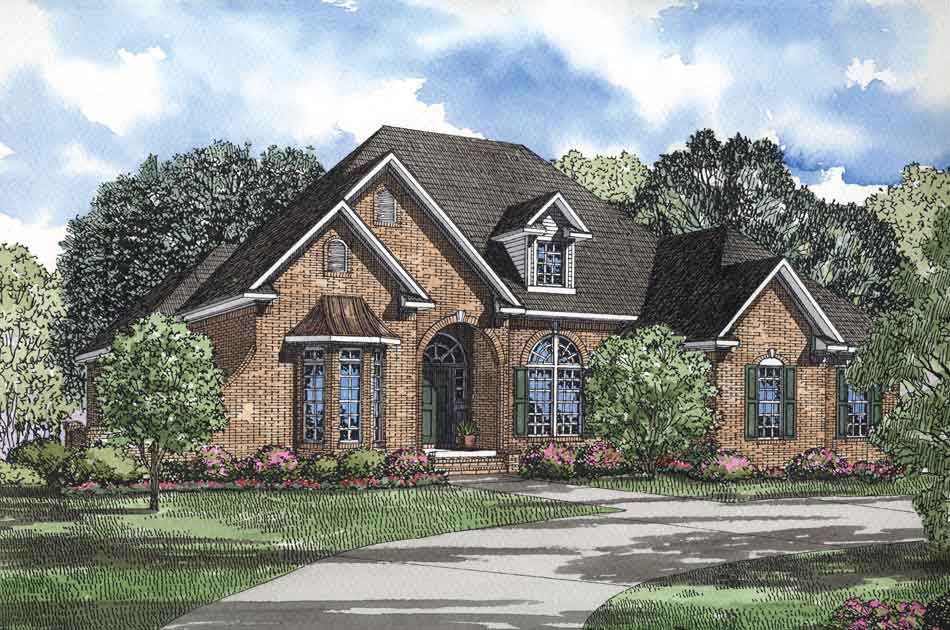Nelson Design Group Plans
NDG House Plan Collection
Nelson Design Group brings state-of-the-art plans for builders and homeowners nationwide. From traditional home plan styles to modern home designs, our team is always at work creating new and creative designs for anyone looking to build their dream home. Check out the NDG Collection of floor plans for a well-rounded mix of home plan design! We Make Dream Homes Come True!
Date Added (Newest First)
- Date Added (Oldest First)
- Date Added (Newest First)
- Total Living Space (Smallest First)
- Total Living Space (Largest First)
- Least Viewed
- Most Viewed
House Plan 289 Wellington Lane, Village at Wellington House Plan
NDG 289
- 3
- 2
- 2 Bay Yes
- 1
- Width Ft.: 44
- Width In.: 0
- Depth Ft.: 54
House Plan 290 Wellington Lane, Village at Wellington House Plan
NDG 290
- 3
- 2
- 2 Bay Yes
- 1
- Width Ft.: 45
- Width In.: 0
- Depth Ft.: 64
House Plan 291 Wellington Lane, Village at Wellington House Plan
NDG 291
- 3
- 2
- 2 Bay Yes
- 1
- Width Ft.: 46
- Width In.: 0
- Depth Ft.: 54
House Plan 292 Wellington Lane, Village at Wellington House Plan
NDG 292
- 3
- 2
- 2 Bay
- 1
- Width Ft.: 45
- Width In.: 6
- Depth Ft.: 56
House Plan 293 Wellington Lane, Village at Wellington House Plan
NDG 293
- 3
- 2
- 2 Bay Yes
- 1.5
- Width Ft.: 47
- Width In.: 0
- Depth Ft.: 55
House Plan 296 Wellington Lane, Village at Wellington House Plan
NDG 296
- 3
- 2
- 2 Bay Yes
- 2
- Width Ft.: 44
- Width In.: 0
- Depth Ft.: 59
House Plan 297 Wellington Lane, Village at Wellington House Plan
NDG 297
- 3
- 2
- 2 Bay Yes
- 1
- Width Ft.: 44
- Width In.: 0
- Depth Ft.: 71
House Plan 524 Wellington Lane, Affordable House Plan
NDG 524
- 2
- 2
- 2 Bay Yes
- 1
- Width Ft.: 48
- Width In.: 8
- Depth Ft.: 45
House Plan 525 Wellington Lane, Village at Wellington House Plan
NDG 525
- 3
- 2
- 2 Bay Yes
- 1
- Width Ft.: 50
- Width In.: 4
- Depth Ft.: 45
House Plan 530 Wellington Lane, Village at Wellington House Plan
NDG 530
- 3
- 2
- 2 Bay Yes
- 1
- Width Ft.: 46
- Width In.: 0
- Depth Ft.: 54
House Plan 531 Wellington Lane, Village at Wellington House Plan
NDG 531
- 2
- 2
- 2 Bay Yes
- 1
- Width Ft.: 48
- Width In.: 4
- Depth Ft.: 53
House Plan 533 Maple Street, Traditional House Plan
NDG 533
- 3
- 2
- 2 Bay Yes
- 1
- Width Ft.: 51
- Width In.: 0
- Depth Ft.: 49
House Plan 539 Madison Drive, Craftsman Bungalow House Plan
NDG 539
- 4
- 3
- 3 Bay Yes
- 1
- Width Ft.: 74
- Width In.: 7
- Depth Ft.: 70
House Plan 540 Brandon Circle, Country Home House Plan
NDG 540
- 5
- 5
- Yes 3 Bay
- 1.5
- Width Ft.: 72
- Width In.: 10
- Depth Ft.: 69
House Plan 285 Sage Meadows, Southern House Plan
NDG 285
- 3
- 2
- 2 Bay Yes
- 1
- Width Ft.: 45
- Width In.: 0
- Depth Ft.: 64
House Plan 380 Cherry Street, French Classic House Plan
NDG 380
- 4
- 2
- Yes 2 Bay
- 1
- Width Ft.: 67
- Width In.: 6
- Depth Ft.: 73
