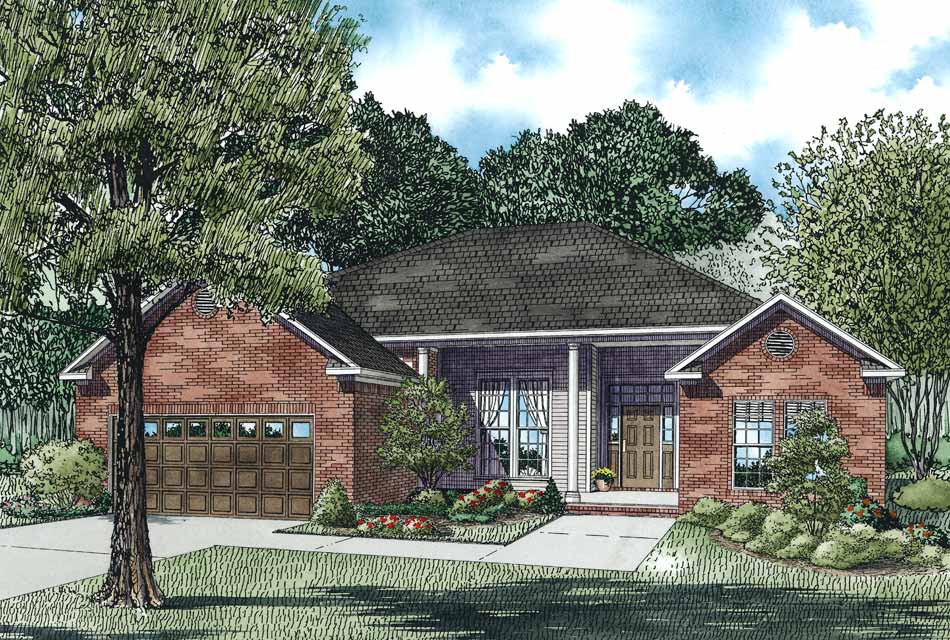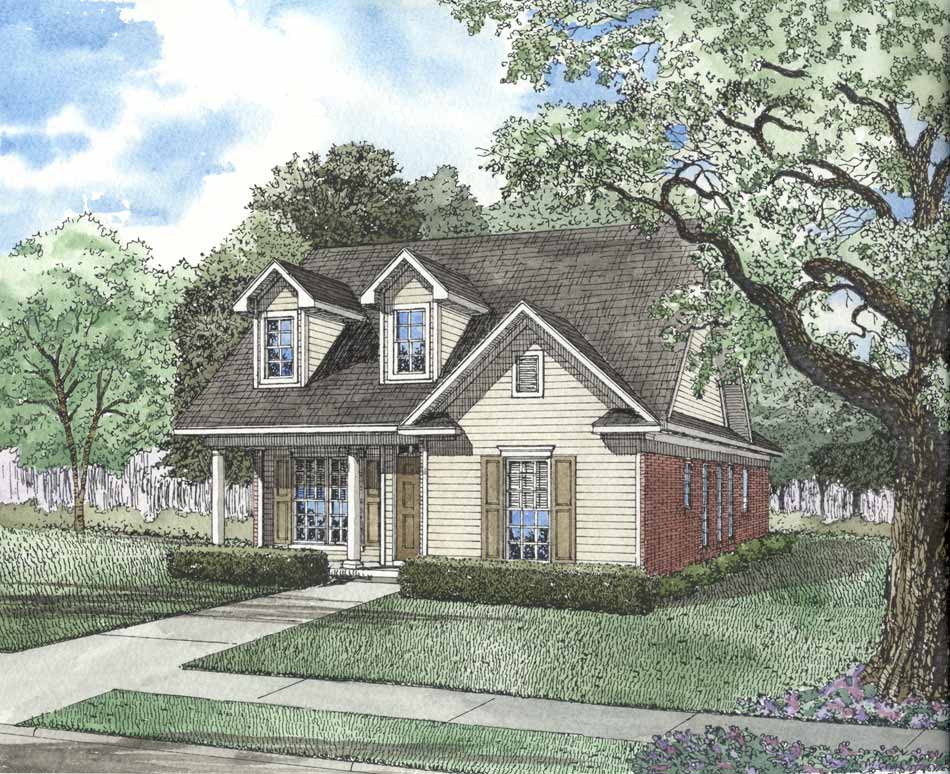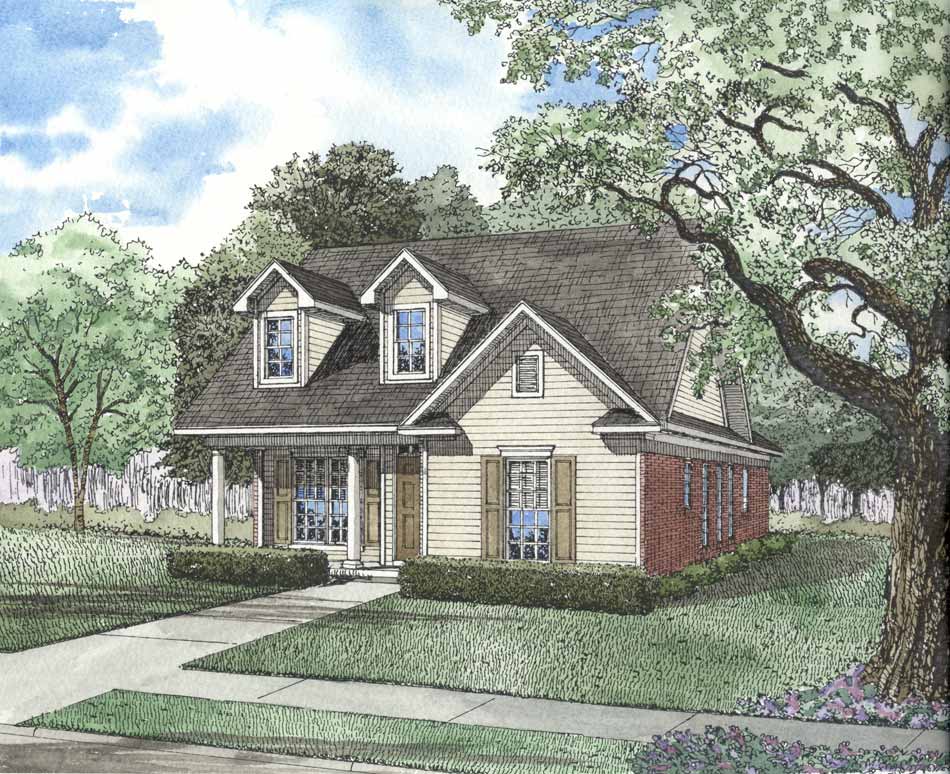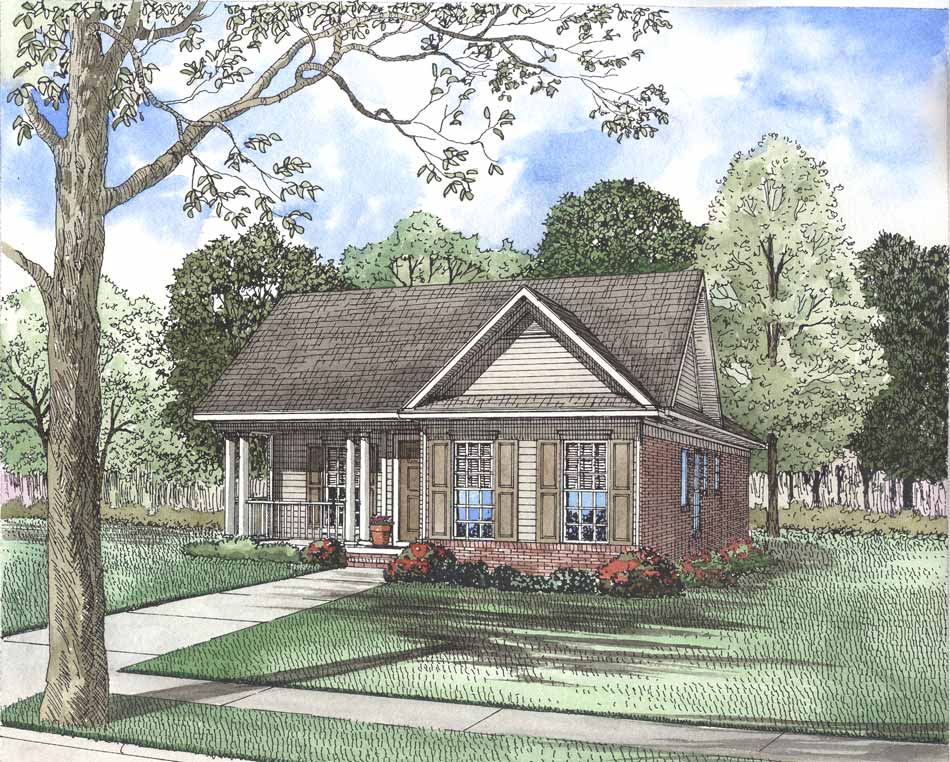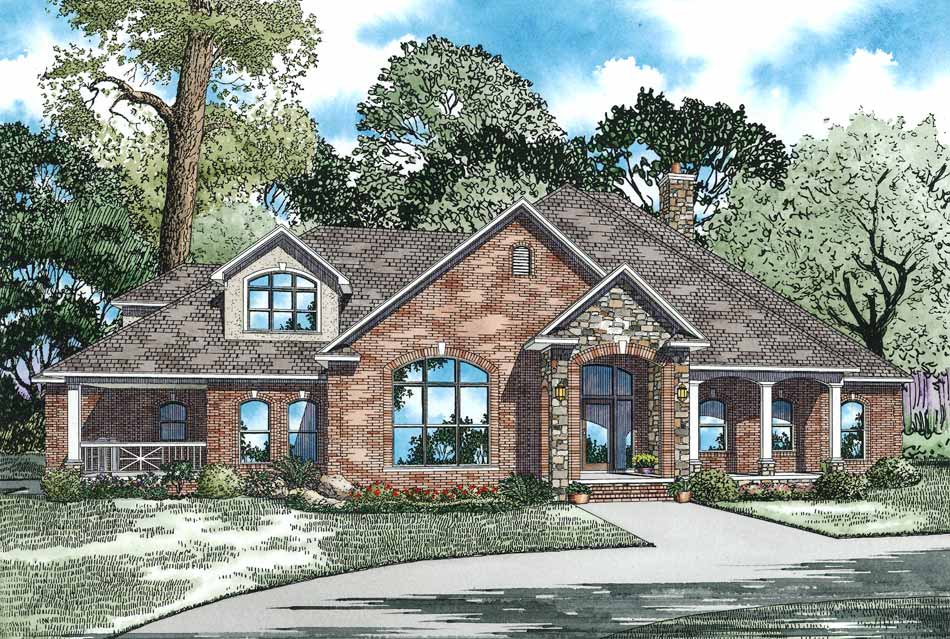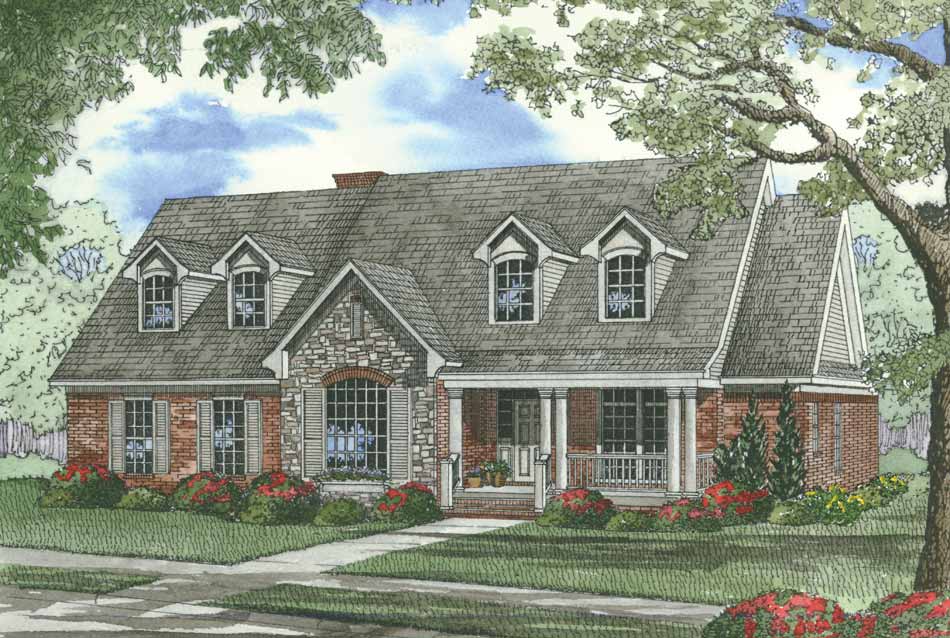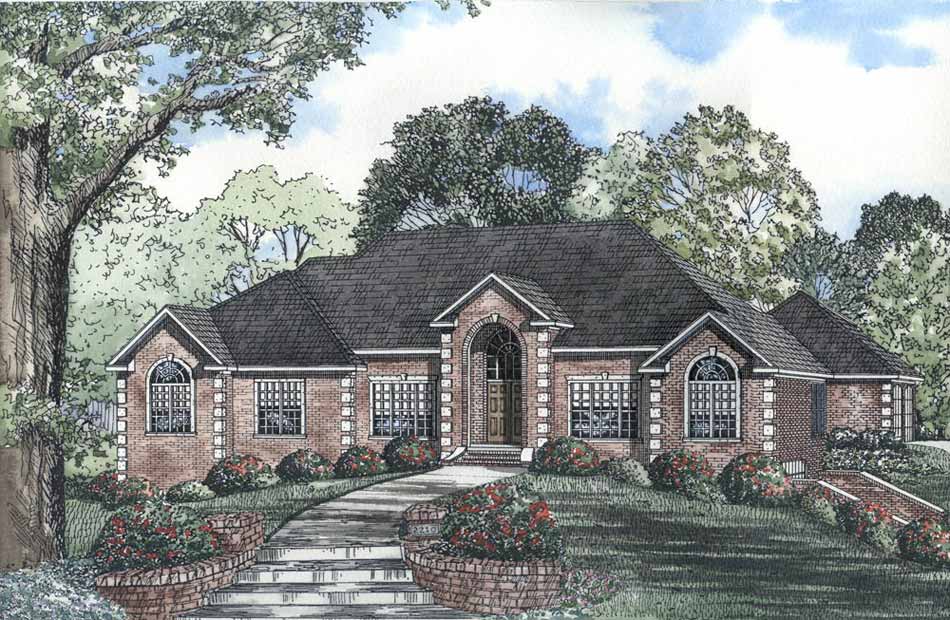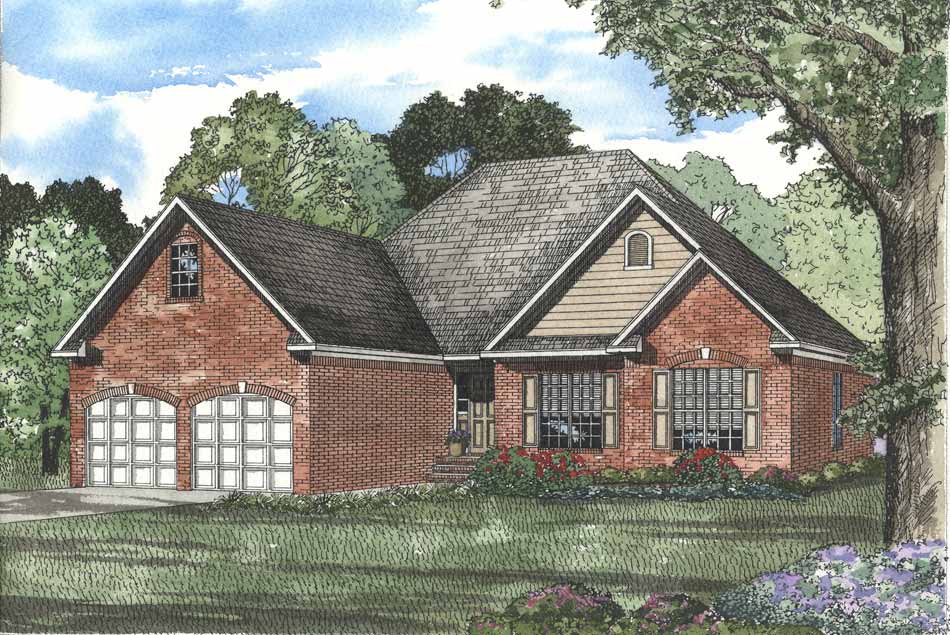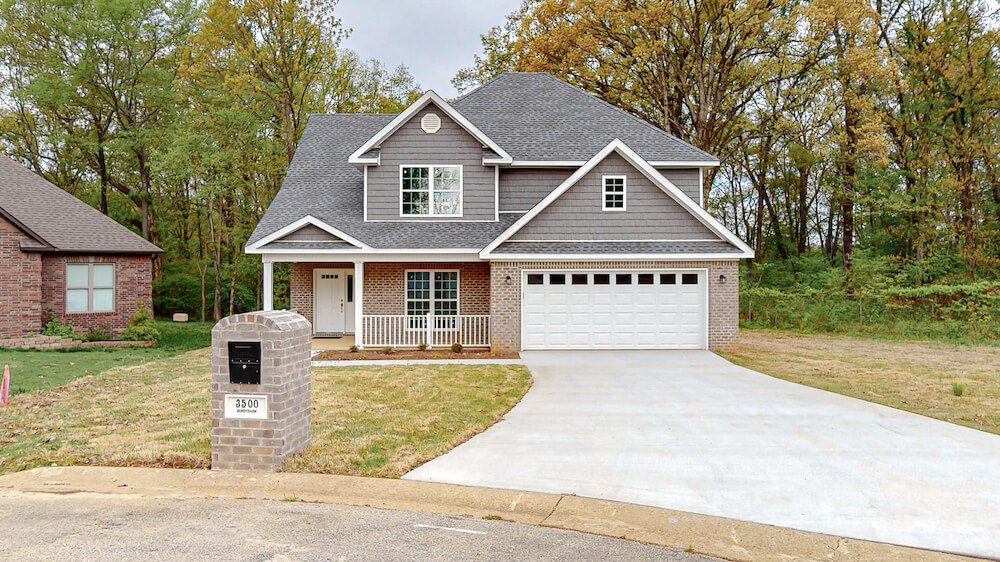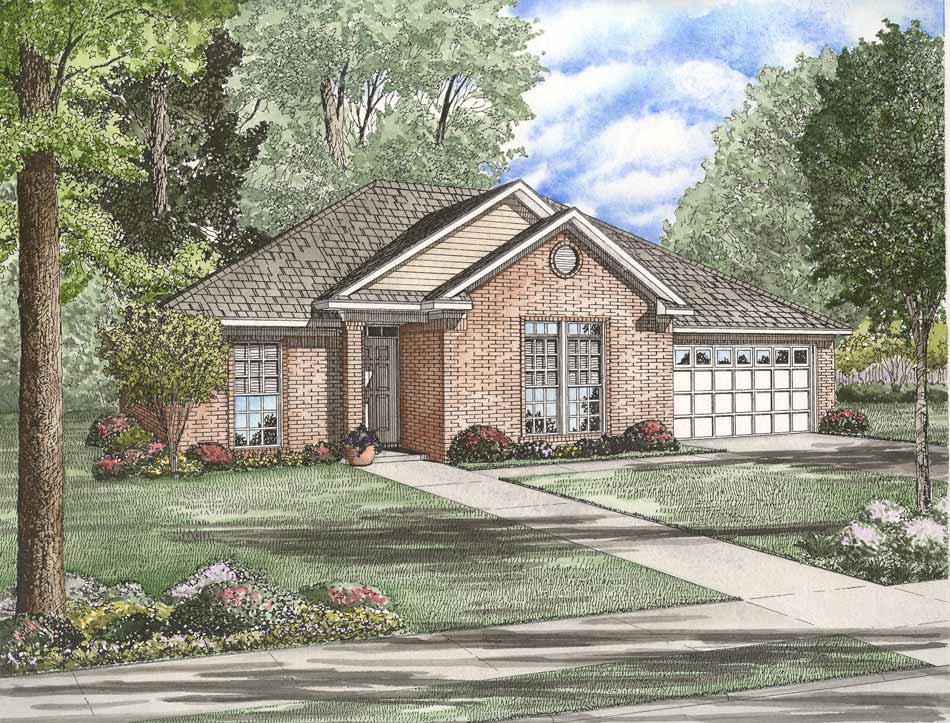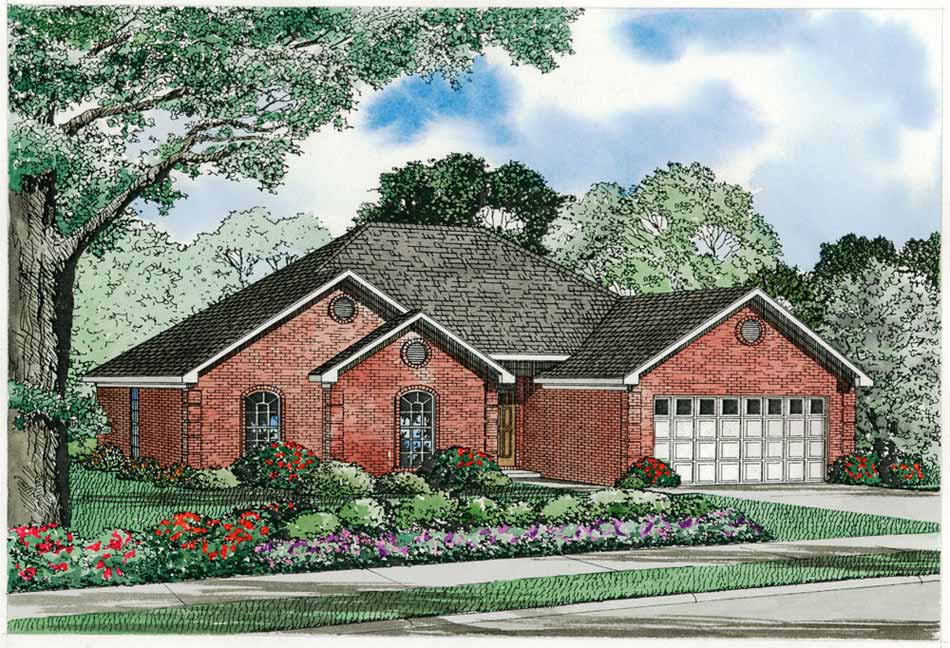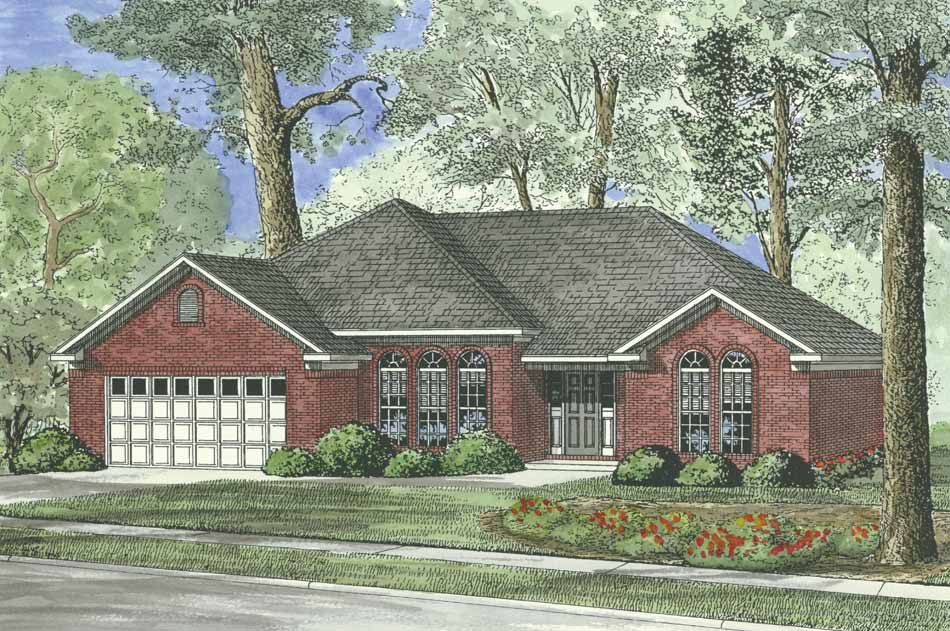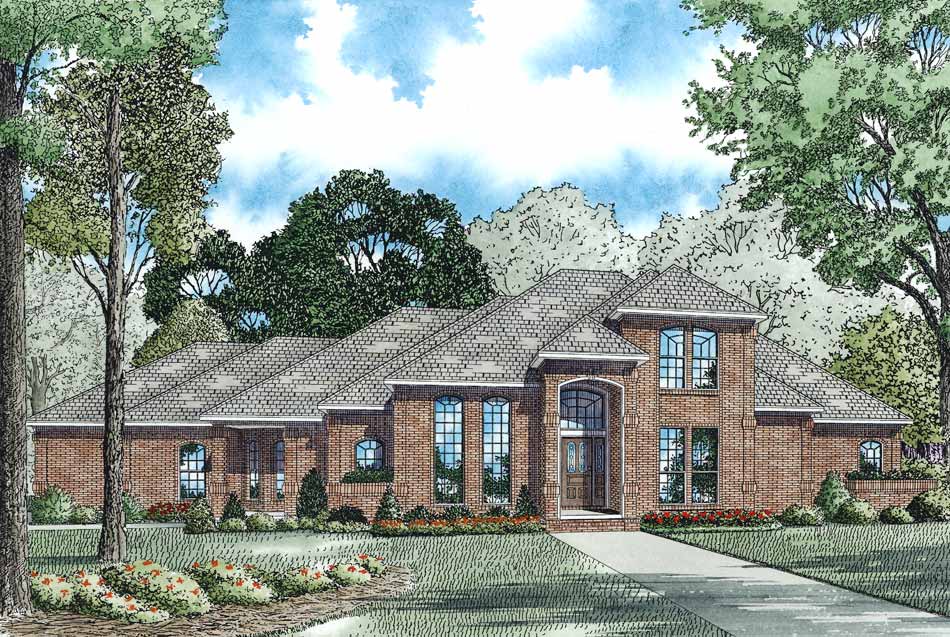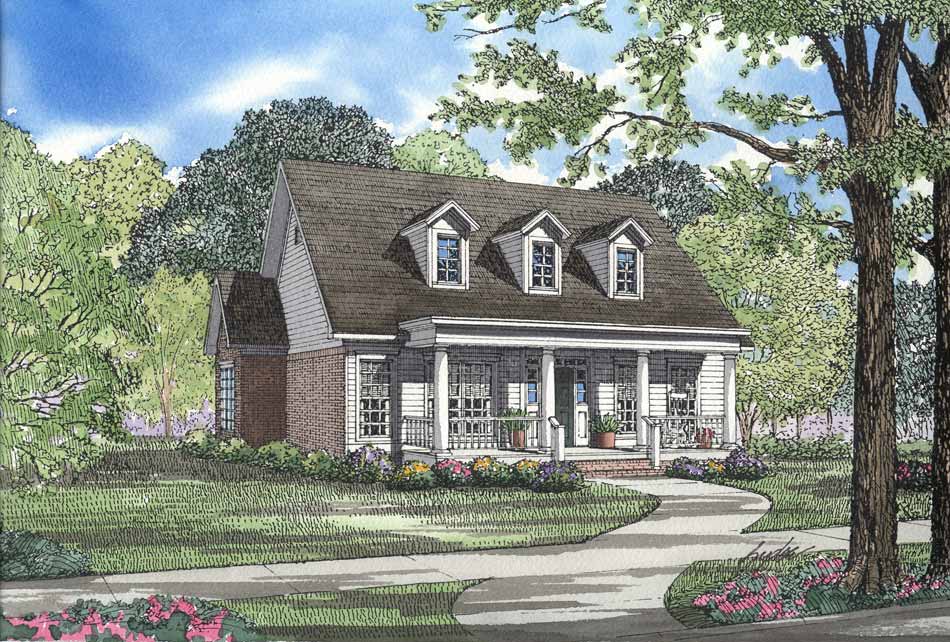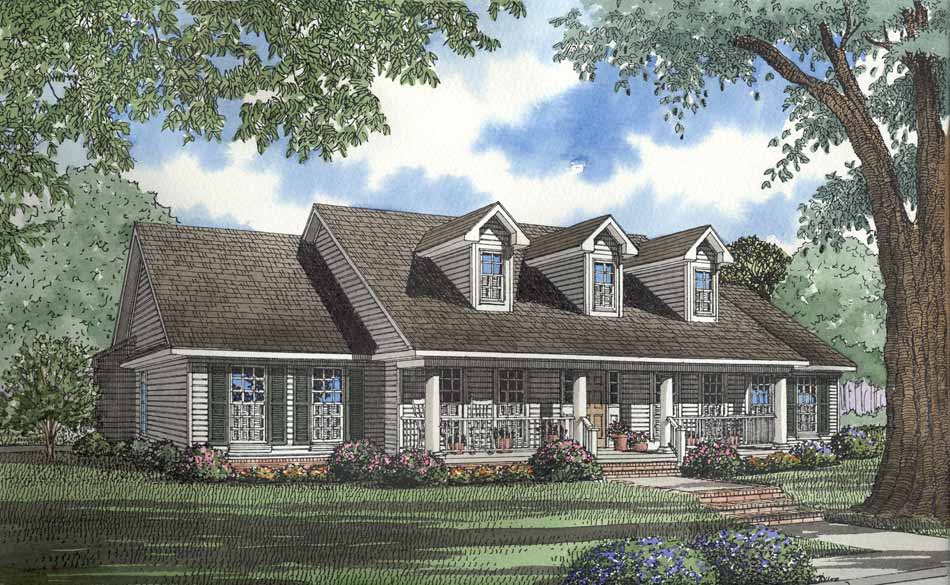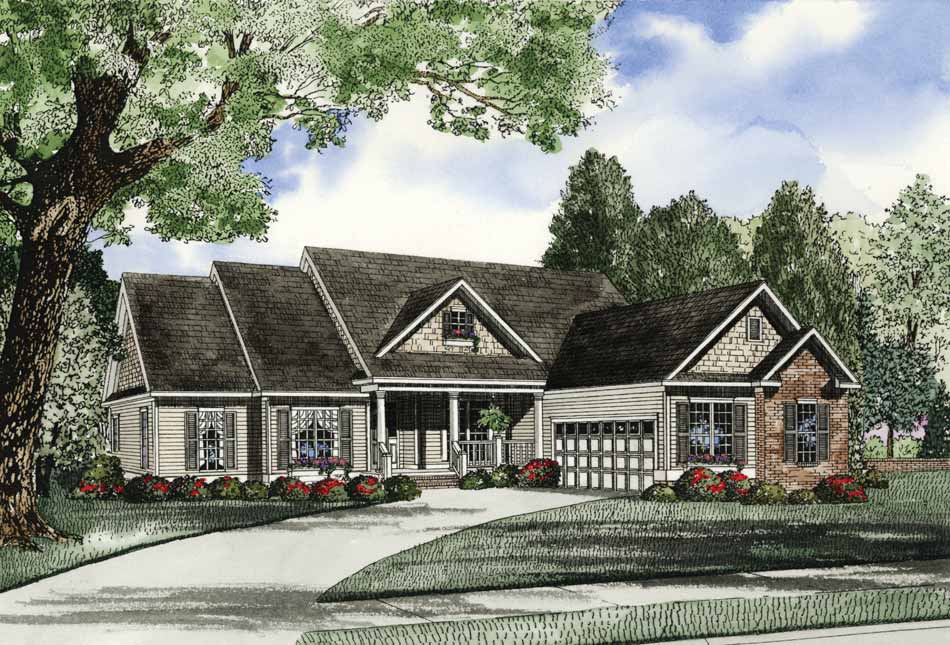Nelson Design Group Plans
NDG House Plan Collection
Nelson Design Group brings state-of-the-art plans for builders and homeowners nationwide. From traditional home plan styles to modern home designs, our team is always at work creating new and creative designs for anyone looking to build their dream home. Check out the NDG Collection of floor plans for a well-rounded mix of home plan design! We Make Dream Homes Come True!
Date Added (Newest First)
- Date Added (Oldest First)
- Date Added (Newest First)
- Total Living Space (Smallest First)
- Total Living Space (Largest First)
- Least Viewed
- Most Viewed
House Plan 496 Quail Drive, Traditional House Plan
NDG 496
- 3
- 2
- Yes 2 Bay
- 1
- Width Ft.: 54
- Width In.: 2
- Depth Ft.: 57
House Plan 497 Cottonwood Drive, Traditional House Plan
NDG 497
- 3
- 2
- 2 Bay Yes
- 1.5
- Width Ft.: 29
- Width In.: 0
- Depth Ft.: 68
House Plan 498 Fir Street, Traditional House Plan
NDG 498
- 3
- 2
- 2 Bay Yes
- 1
- Width Ft.: 27
- Width In.: 0
- Depth Ft.: 75
House Plan 499 Fir Street, Traditional House Plan
NDG 499
- 3
- 2
- 2 Bay Yes
- 1
- Width Ft.: 27
- Width In.: 2
- Depth Ft.: 72
House Plan 501 Brittany Lane, Traditional House Plan
NDG 501
- 4
- 4
- 3 Bay Yes
- 1
- Width Ft.: 79
- Width In.: 10
- Depth Ft.: 86
House Plan 502 Willow Lane, Traditional House Plan
NDG 502
- 4
- 3
- 2 Bay Yes
- 1
- Width Ft.: 66
- Width In.: 4
- Depth Ft.: 64
House Plan 505 Dogwood Avenue, French Traditional House Plan
NDG 505
- 4
- 4
- 4 Bay Yes
- 2
- Width Ft.: 84
- Width In.: 2
- Depth Ft.: 62
House Plan 507 Chestnut Lane, Traditional House Plan
NDG 507
- 3
- 2
- 2 Bay Yes
- 1
- Width Ft.: 52
- Width In.: 0
- Depth Ft.: 63
House Plan 604 Cypress Drive, Craftsman Bungalow House Plan
NDG 604
- 4
- 2
- 2 Bay Yes
- 1.5
- Width Ft.: 41
- Width In.: 8
- Depth Ft.: 55
House Plan 608 Jeter Cove, Traditional House Plan
NDG 608
- 3
- 2
- 2 Bay Yes
- 1
- Width Ft.: 49
- Width In.: 2
- Depth Ft.: 44
House Plan 609 Willow Lane, French Traditional House Plan
NDG 609
- 4
- 2
- 2 Bay Yes
- 1
- Width Ft.: 48
- Width In.: 8
- Depth Ft.: 61
House Plan 610 Cherry Street, French Classic House Plan
NDG 610
- 3
- 2
- 2 Bay Yes
- 1
- Width Ft.: 55
- Width In.: 10
- Depth Ft.: 52
House Plan 612 Cherry Street, European House Plan
NDG 612
- 4
- 3
- 2 Bay Yes
- 1.5
- Width Ft.: 84
- Width In.: 4
- Depth Ft.: 48
House Plan 613 William Court, Traditional House Plan
NDG 613
- 3
- 2
- 2 Bay Yes
- 1
- Width Ft.: 39
- Width In.: 0
- Depth Ft.: 81
House Plan 614 Country Lane, Farmhouse House Plan
NDG 614
- 4
- 2
- 2 Bay Yes
- 1
- Width Ft.: 68
- Width In.: 0
- Depth Ft.: 74
House Plan 546 Willow Lane, Traditional House Plan
NDG 546
- 5
- 4
- 2 Bay Yes
- 1.5
- Width Ft.: 66
- Width In.: 10
- Depth Ft.: 73
