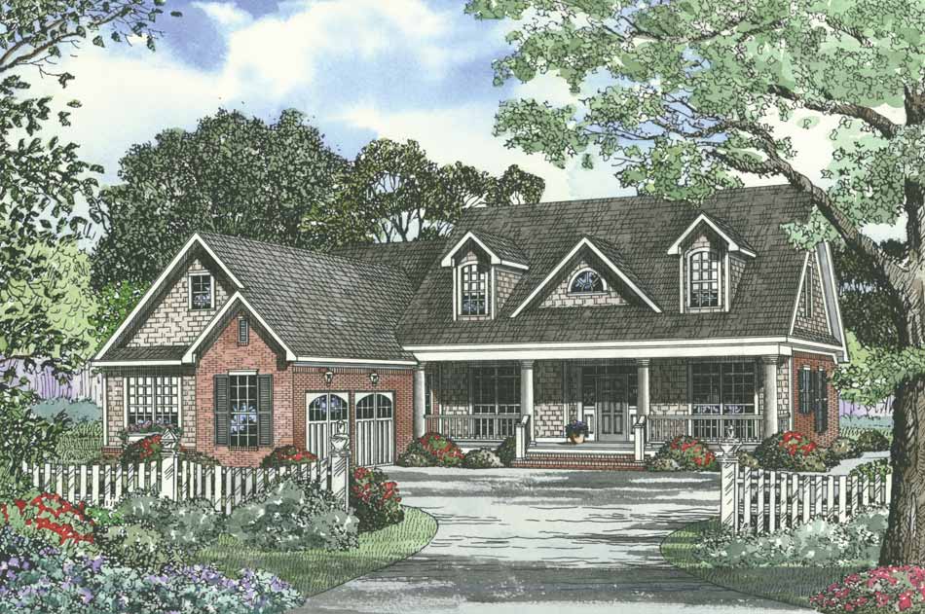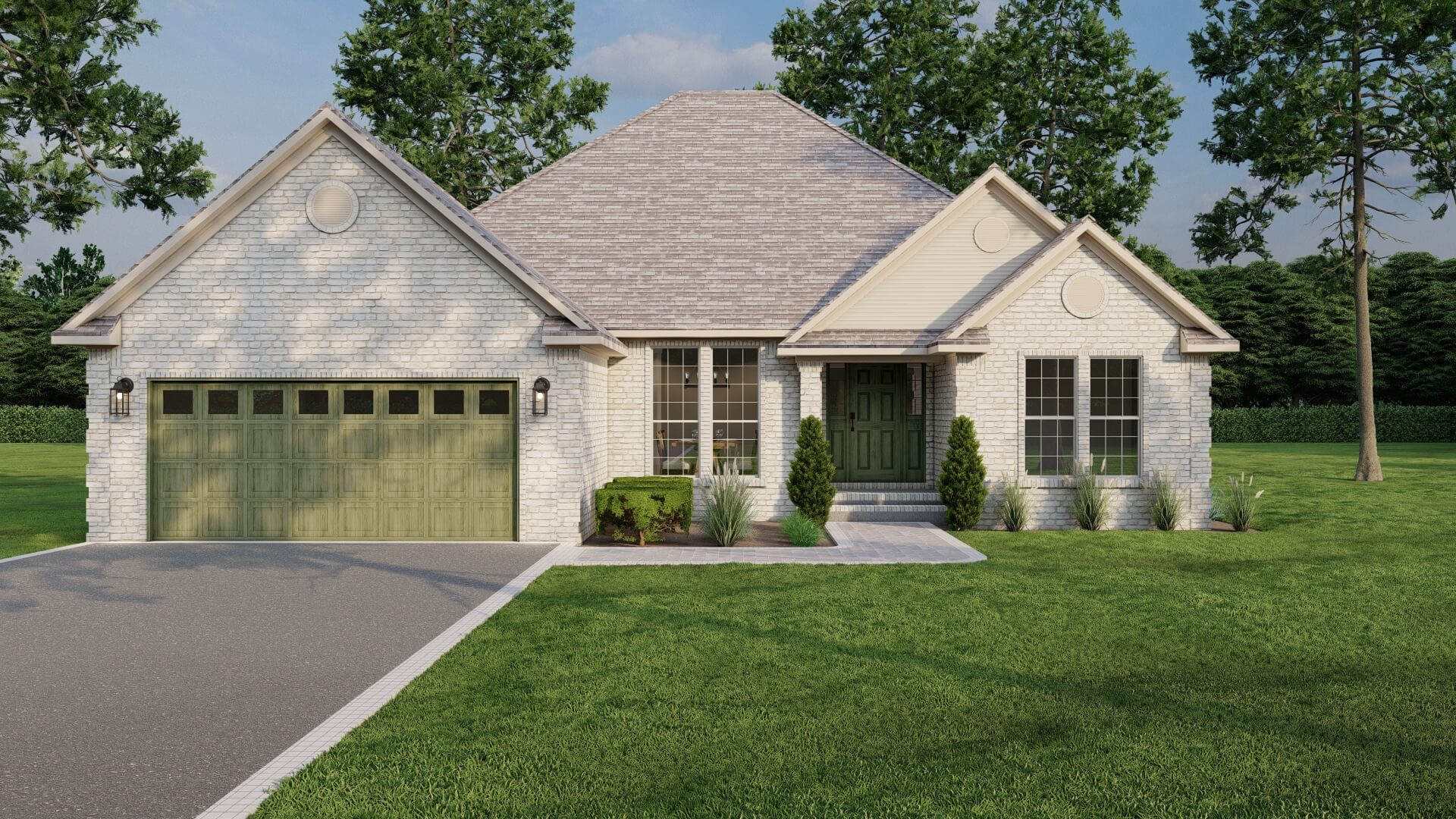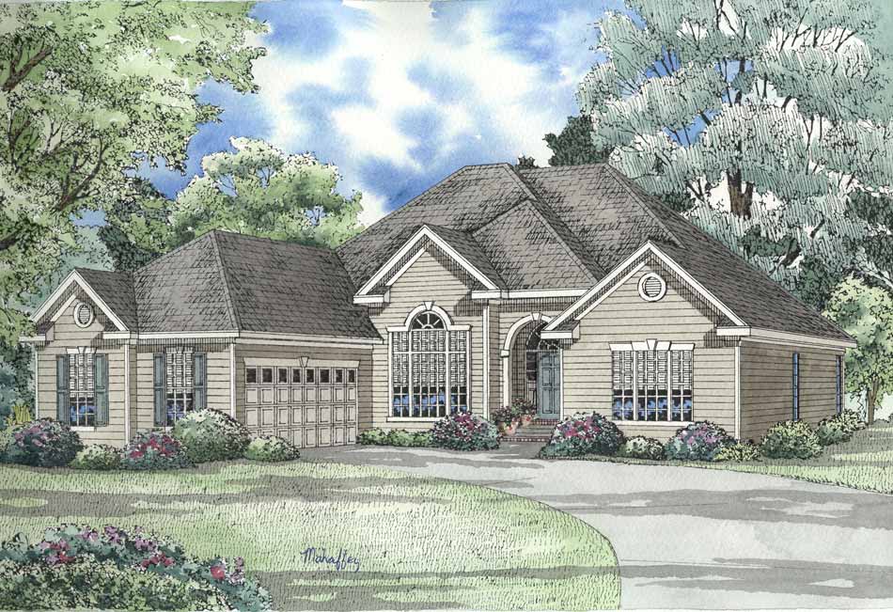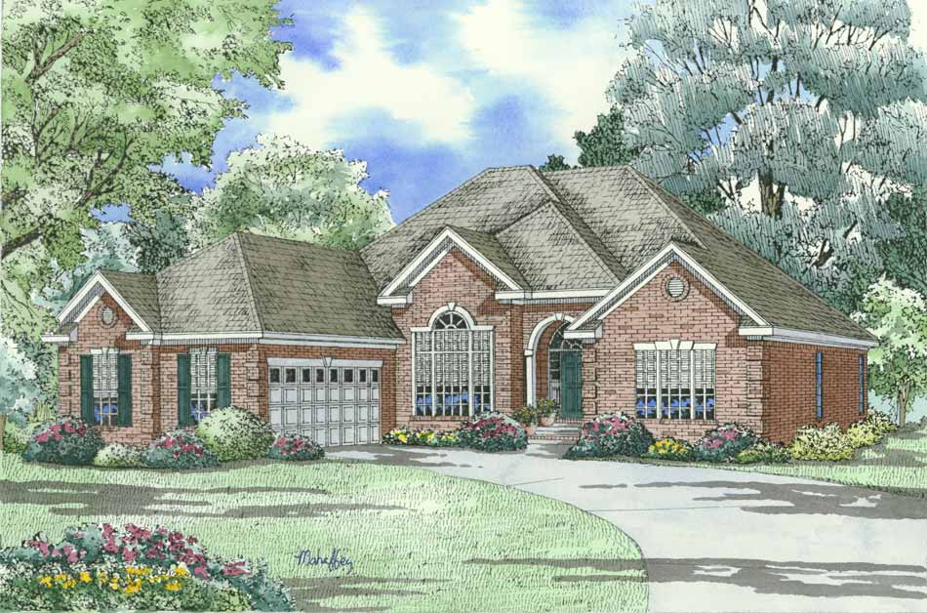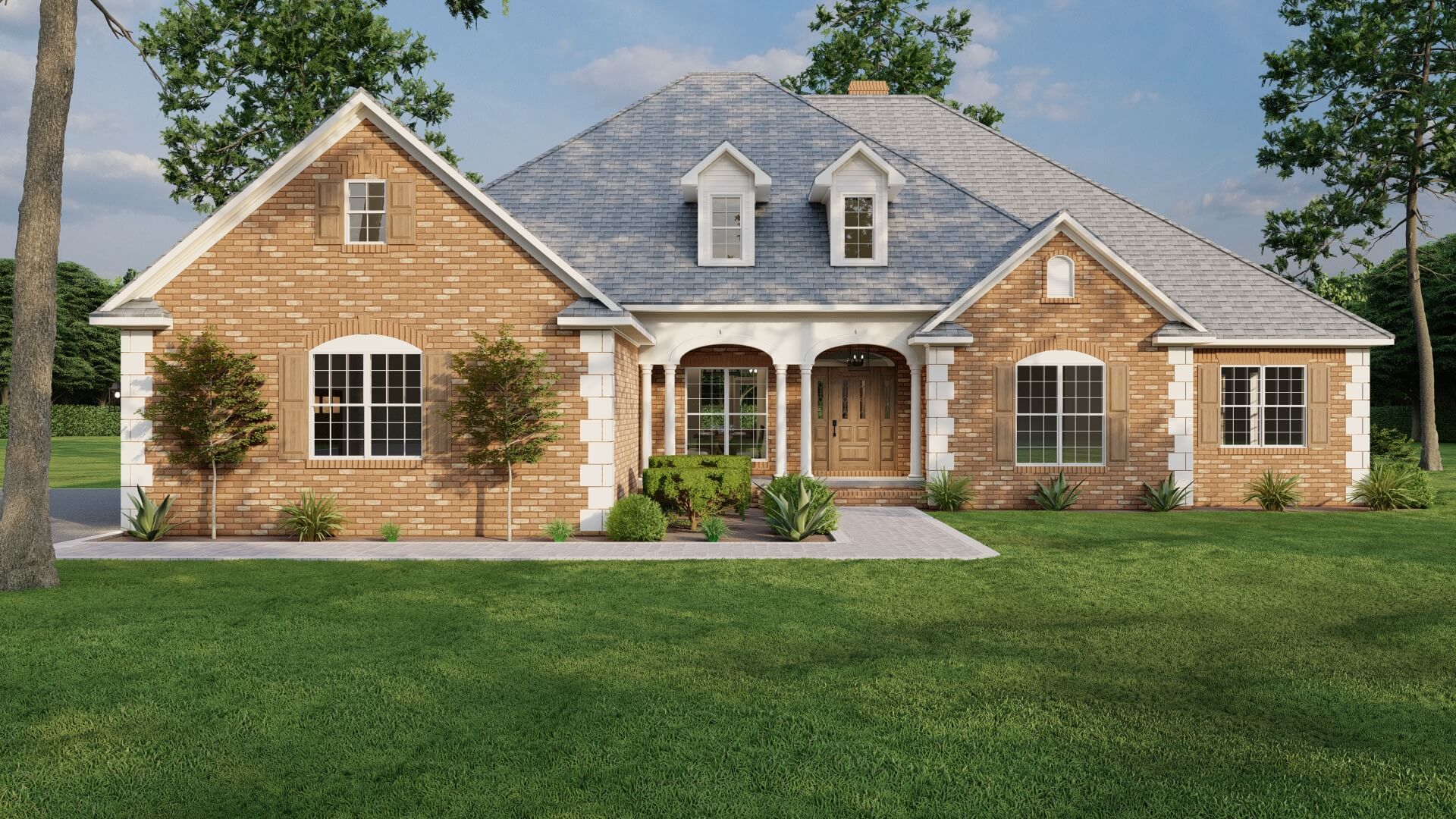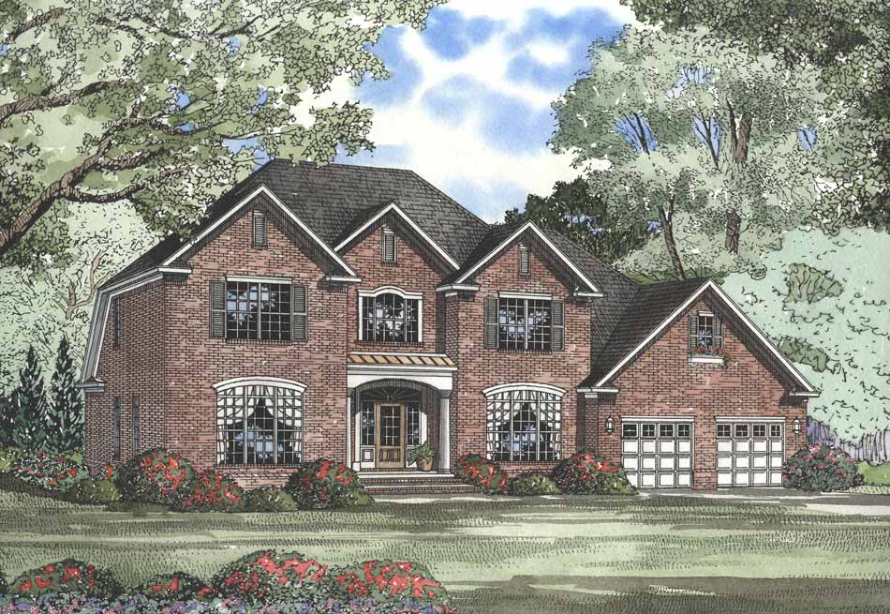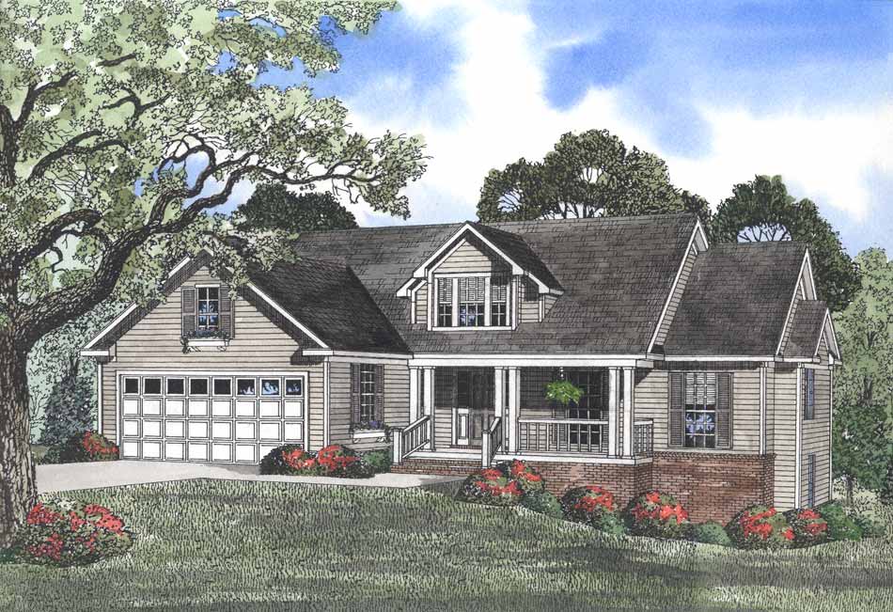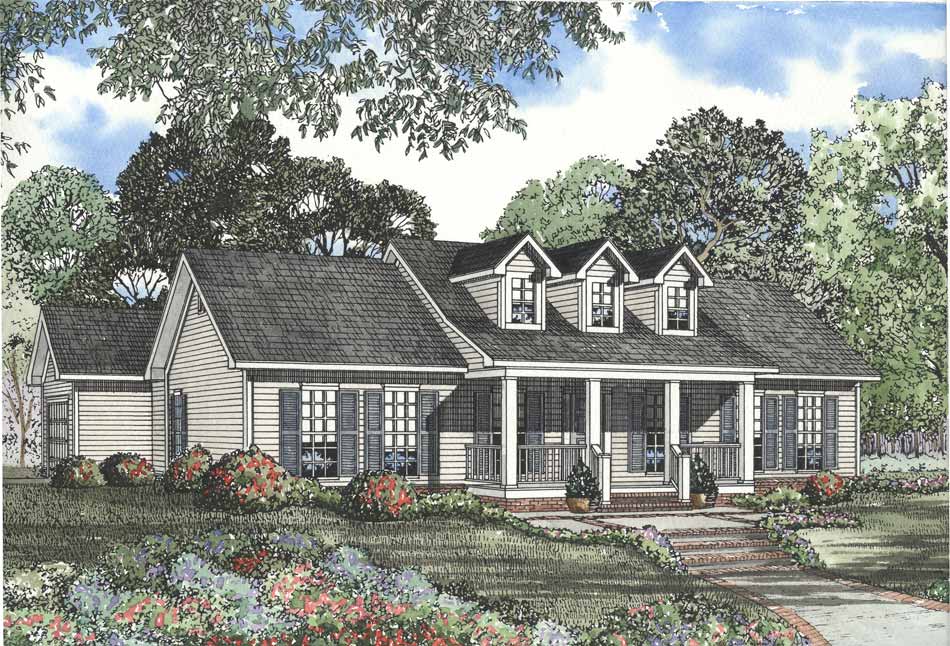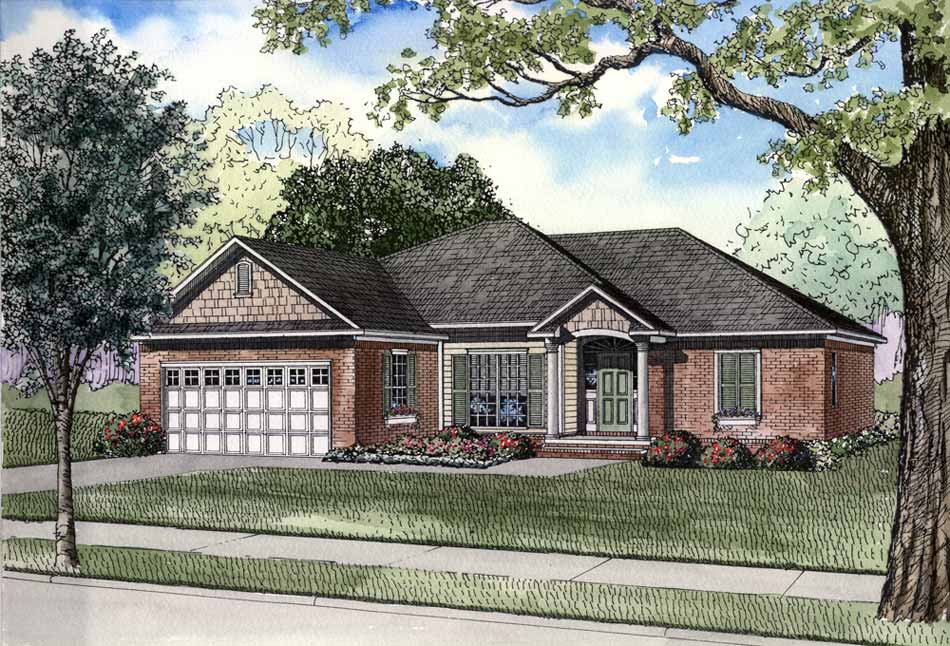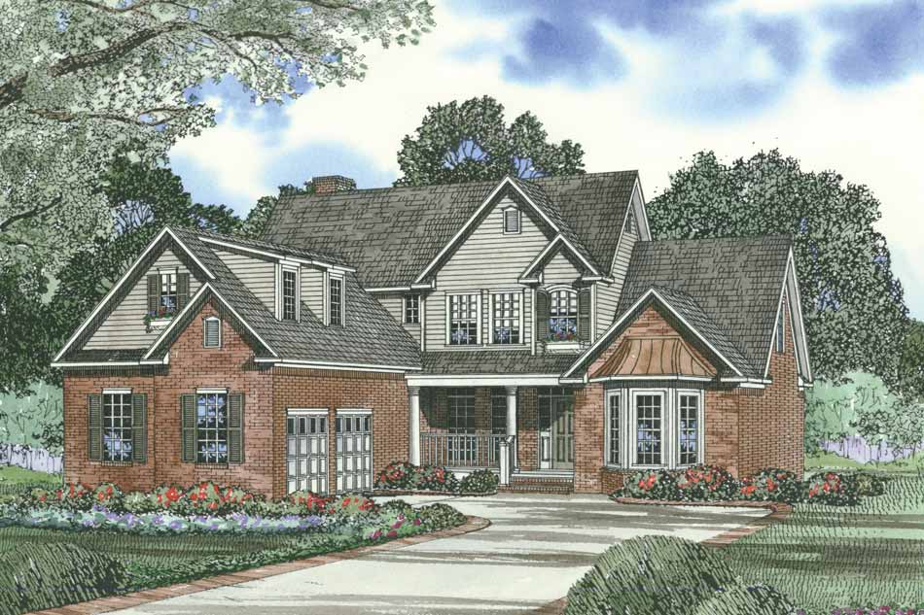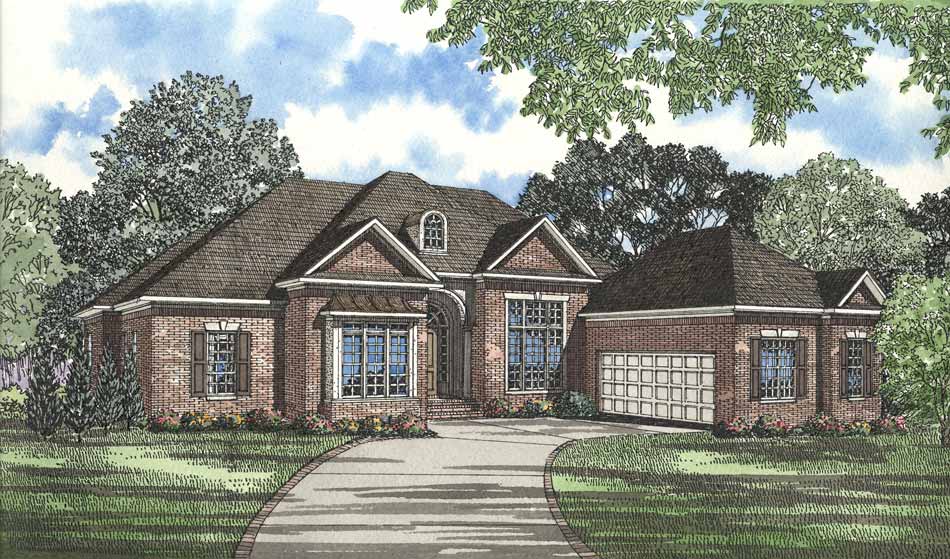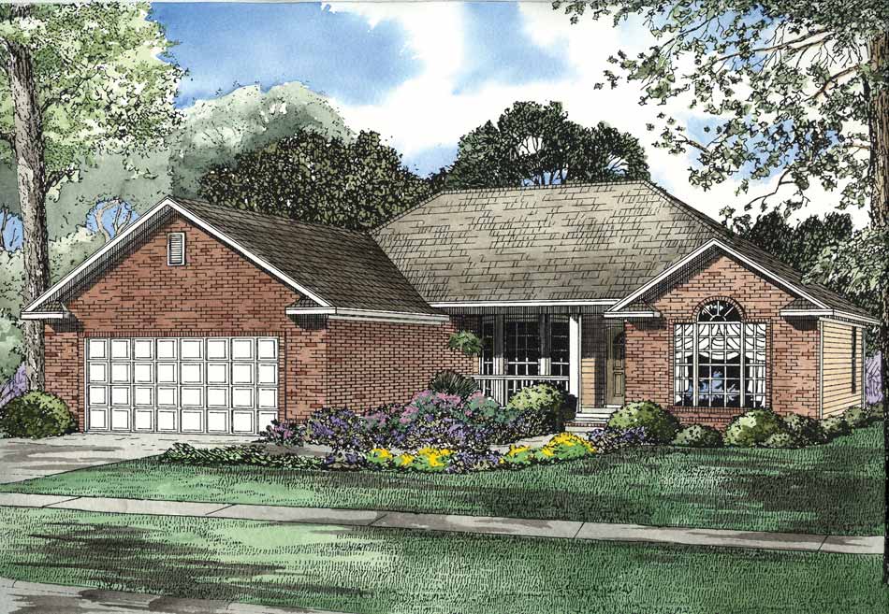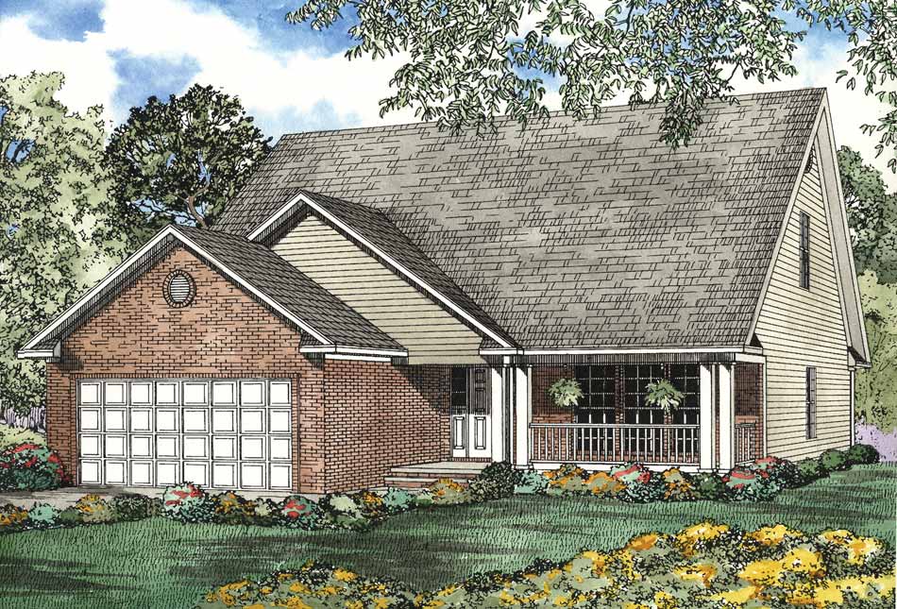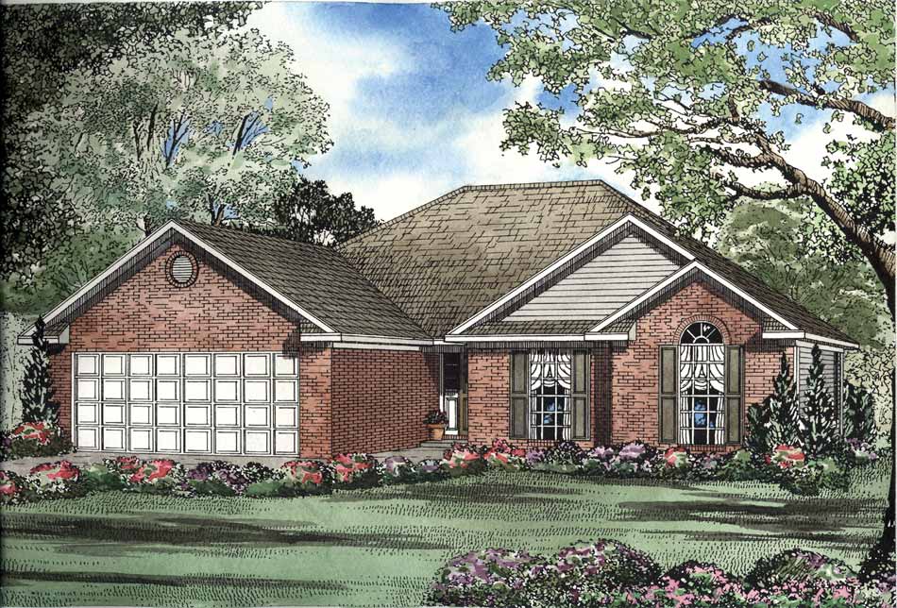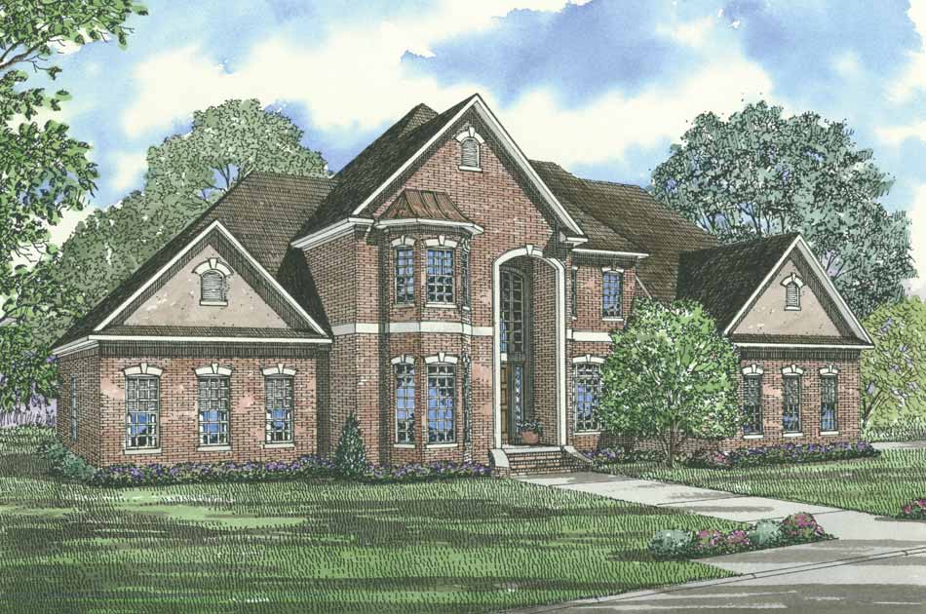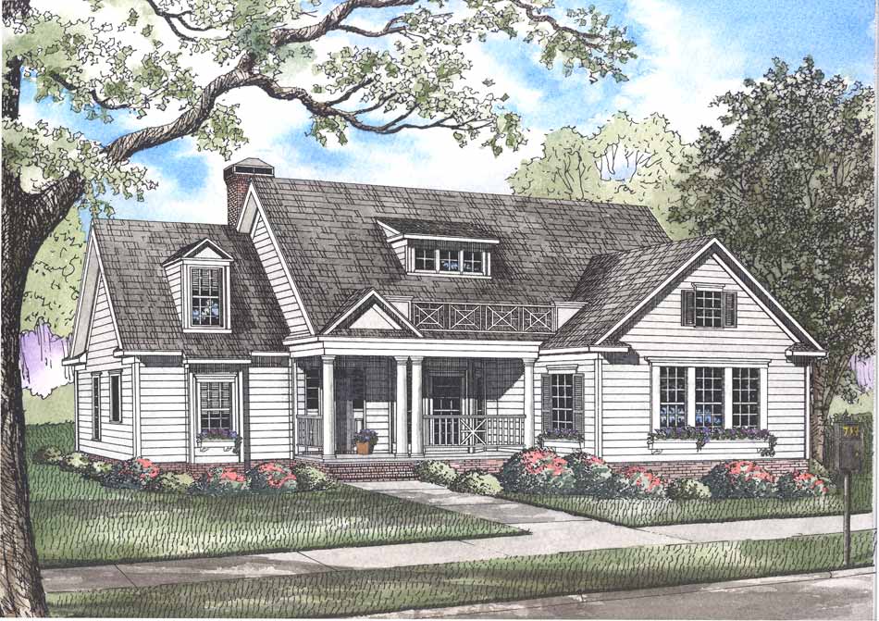Nelson Design Group Plans
NDG House Plan Collection
Nelson Design Group brings state-of-the-art plans for builders and homeowners nationwide. From traditional home plan styles to modern home designs, our team is always at work creating new and creative designs for anyone looking to build their dream home. Check out the NDG Collection of floor plans for a well-rounded mix of home plan design! We Make Dream Homes Come True!
Date Added (Newest First)
- Date Added (Oldest First)
- Date Added (Newest First)
- Total Living Space (Smallest First)
- Total Living Space (Largest First)
- Least Viewed
- Most Viewed
House Plan 547 Autumn Drive, Traditional House Plan
NDG 547
- 3
- 2
- 2 Bay Yes
- 1.5
- Width Ft.: 55
- Width In.: 6
- Depth Ft.: 69
House Plan 548 Tyler Street, Traditional House Plan
NDG 548
- 4
- 2
- 2 Bay Yes
- 1
- Width Ft.: 50
- Width In.: 8
- Depth Ft.: 62
House Plan 549B Madison Drive, French Traditional House Plan
NDG 549B
- 4
- 2
- 2 Bay Yes
- 1
- Width Ft.: 58
- Width In.: 0
- Depth Ft.: 69
House Plan 549 Madison Drive, French Traditional House Plan
NDG 549
- 4
- 2
- 1 Bay Yes
- 1
- Width Ft.: 58
- Width In.: 0
- Depth Ft.: 69
House Plan 563 Country Club Drive, French Traditional House Plan
NDG 563
- 4
- 3
- 3 Bay Yes
- 1
- Width Ft.: 66
- Width In.: 4
- Depth Ft.: 67
House Plan 564 Brittany Lane, Traditional House Plan
NDG 564
- 5
- 3
- 3 Bay Yes
- 2
- Width Ft.: 69
- Width In.: 0
- Depth Ft.: 52
House Plan 565 Thomas Road, Traditional House Plan
NDG 565
- 3
- 2
- 2 Bay Yes
- 2
- Width Ft.: 54
- Width In.: 0
- Depth Ft.: 54
House Plan 569 Thomas Road, Country Home House Plan
NDG 569
- 3
- 2
- 2 Bay Yes
- 1
- Width Ft.: 59
- Width In.: 0
- Depth Ft.: 67
House Plan 570 Quail Drive, Traditional House Plan
NDG 570
- 3
- 2
- 2 Bay Yes
- 1
- Width Ft.: 52
- Width In.: 2
- Depth Ft.: 55
House Plan 572 Brittany Lane, Traditional House Plan
NDG 572
- 4
- 2
- 2 Bay Yes
- 1.5
- Width Ft.: 57
- Width In.: 0
- Depth Ft.: 71
House Plan 573 Linden Avenue, Traditional House Plan
NDG 573
- 4
- 4
- 2 Bay Yes
- 1
- Width Ft.: 70
- Width In.: 0
- Depth Ft.: 81
House Plan 575 Linden Avenue, Traditional House Plan
NDG 575
- 3
- 2
- 2 Bay Yes
- 1
- Width Ft.: 50
- Width In.: 10
- Depth Ft.: 66
House Plan 576 Spruce Street, Traditional House Plan
NDG 576
- 4
- 3
- 2 Bay Yes
- 1.5
- Width Ft.: 42
- Width In.: 0
- Depth Ft.: 67
House Plan 581 Spruce Street, Traditional House Plan
NDG 581
- 3
- 2
- 2 Bay Yes
- 1
- Width Ft.: 45
- Width In.: 0
- Depth Ft.: 57
House Plan 584 Hickory Place, European Home Plan
NDG 584
- 5
- 4
- 3 Bay Yes
- 2
- Width Ft.: 79
- Width In.: 10
- Depth Ft.: 60
House Plan 585 Laurel Street, Country House Home Plan
NDG 585
- 4
- 2
- 2 Bay Yes
- 1
- Width Ft.: 56
- Width In.: 4
- Depth Ft.: 68
