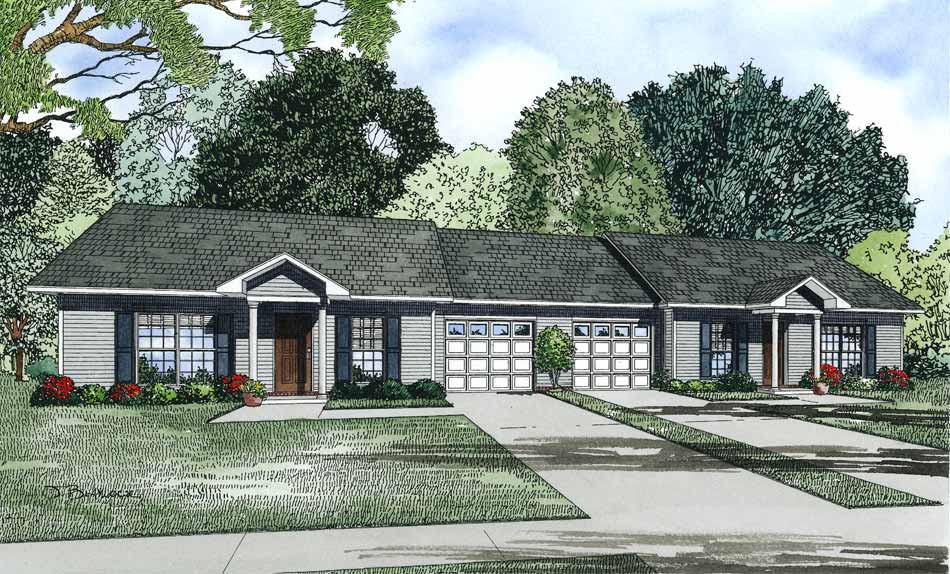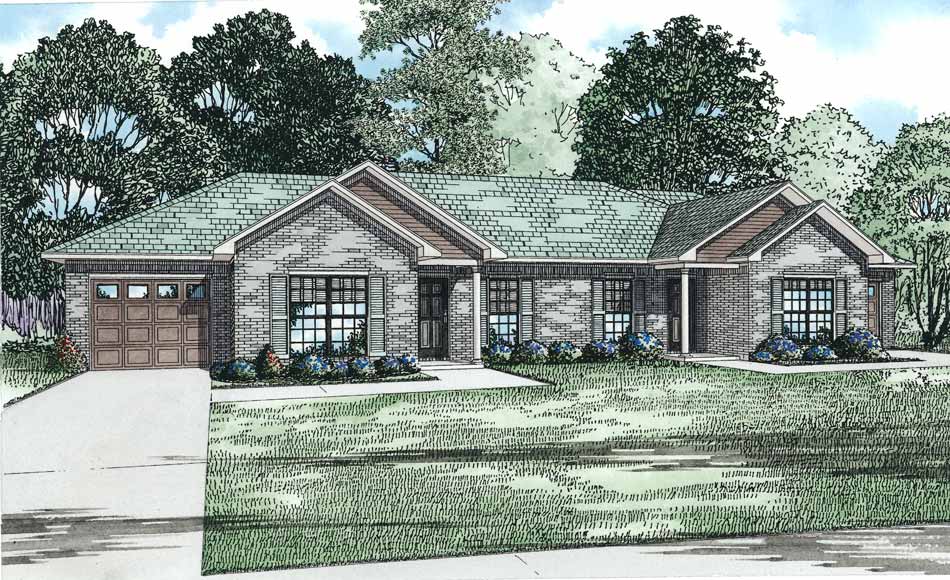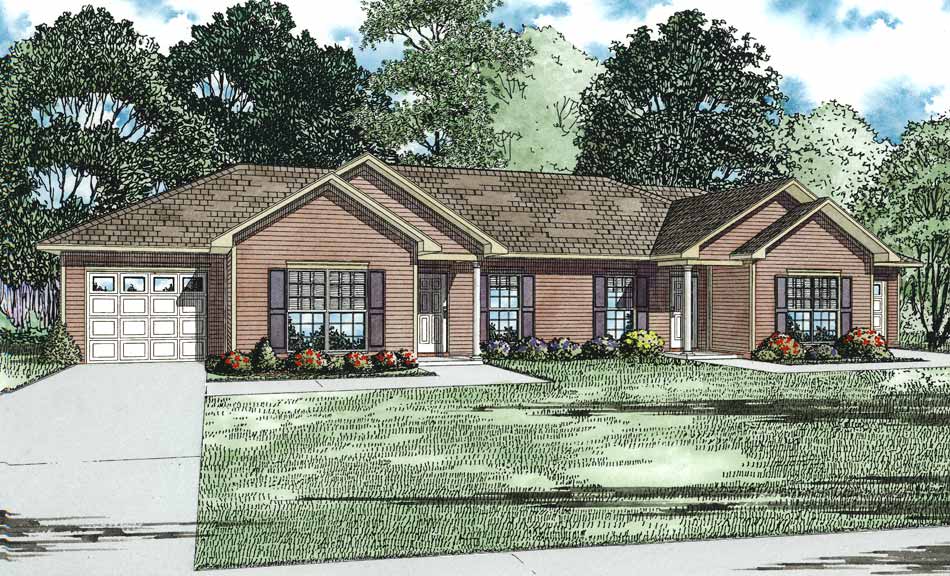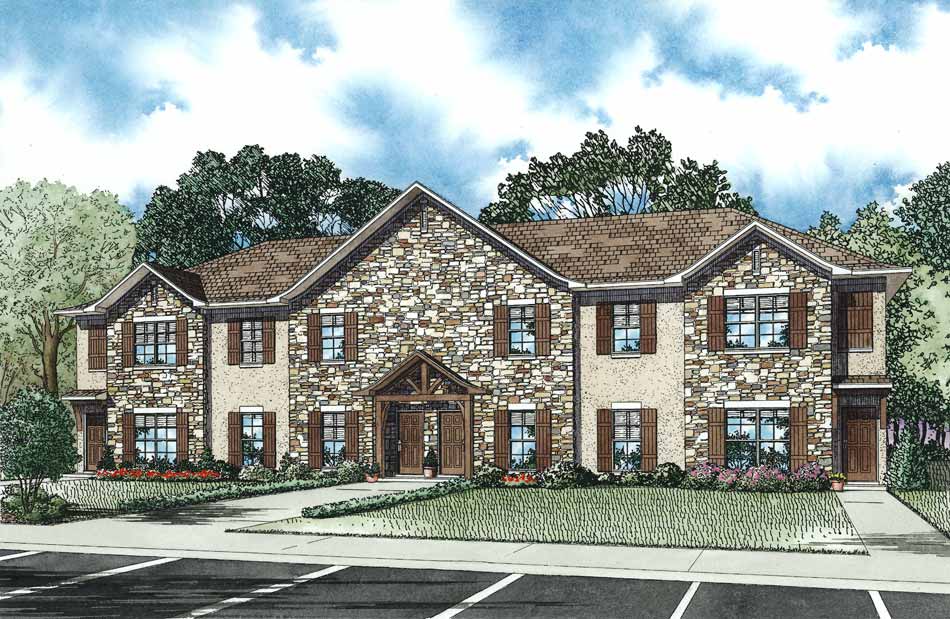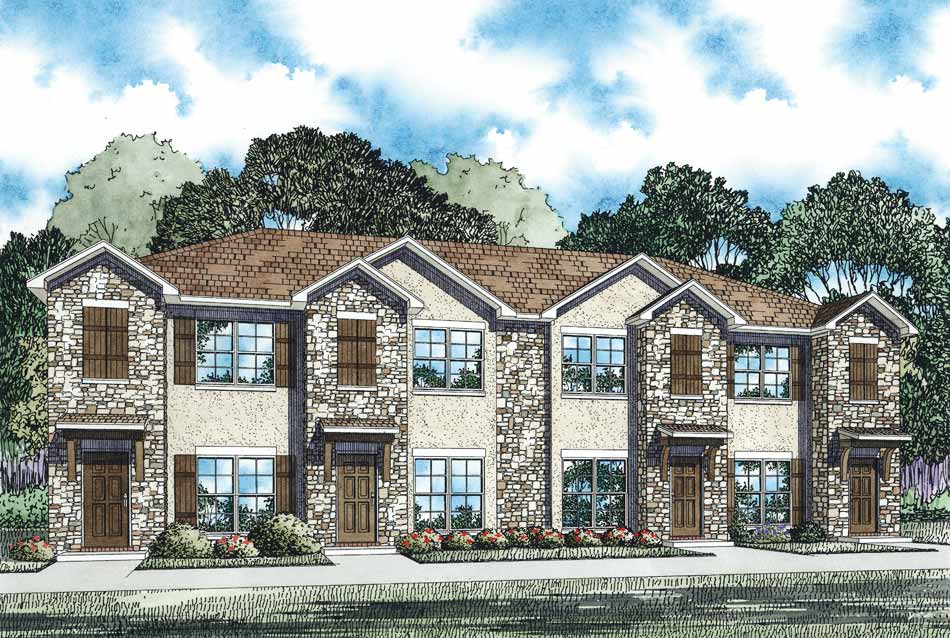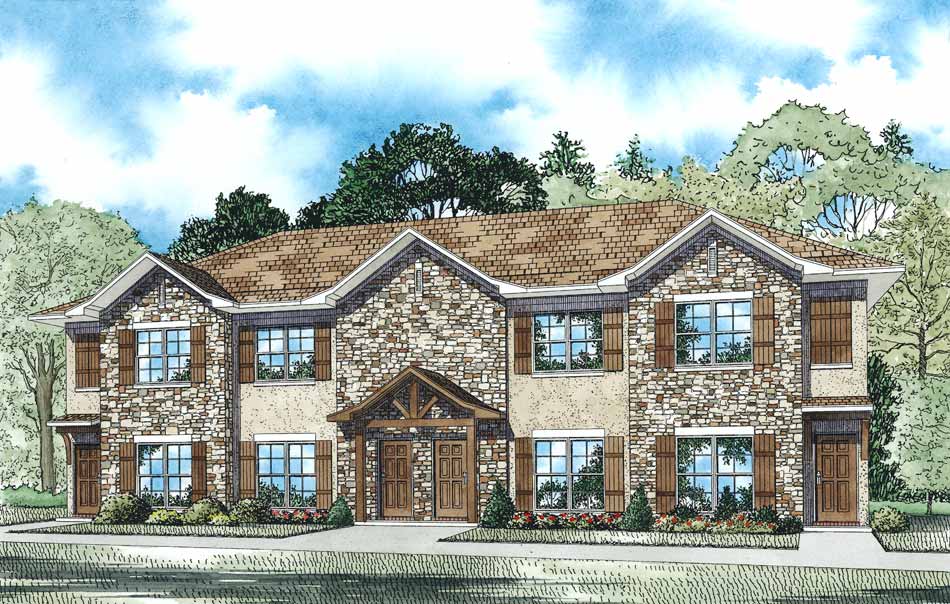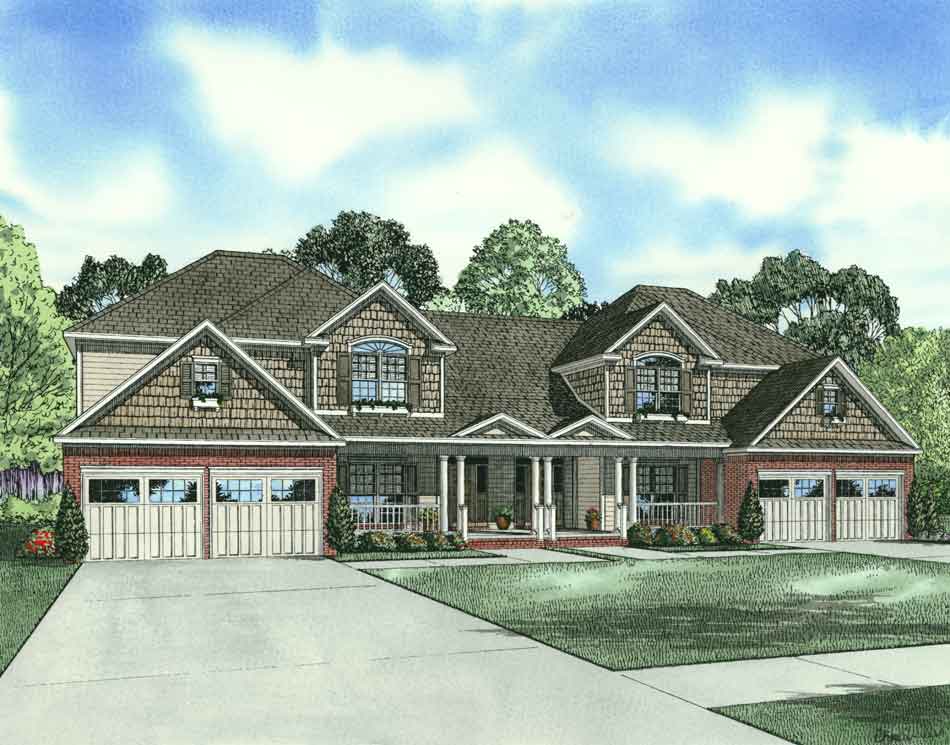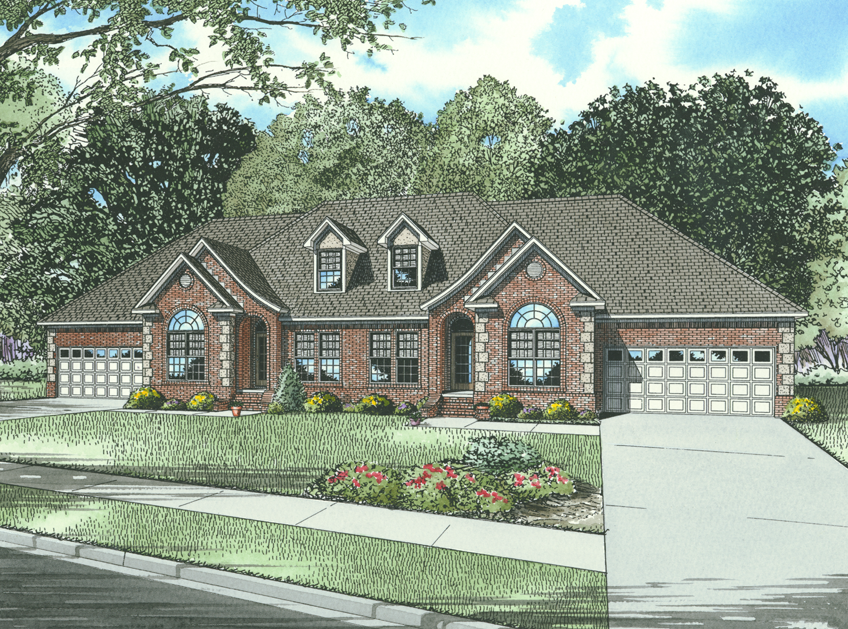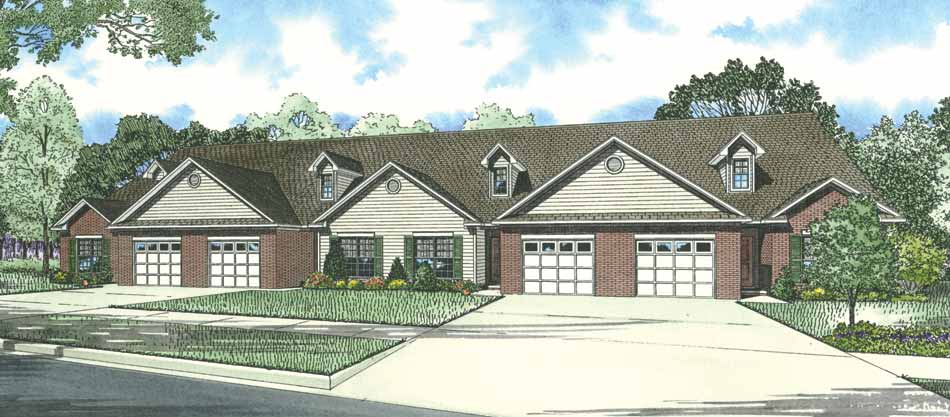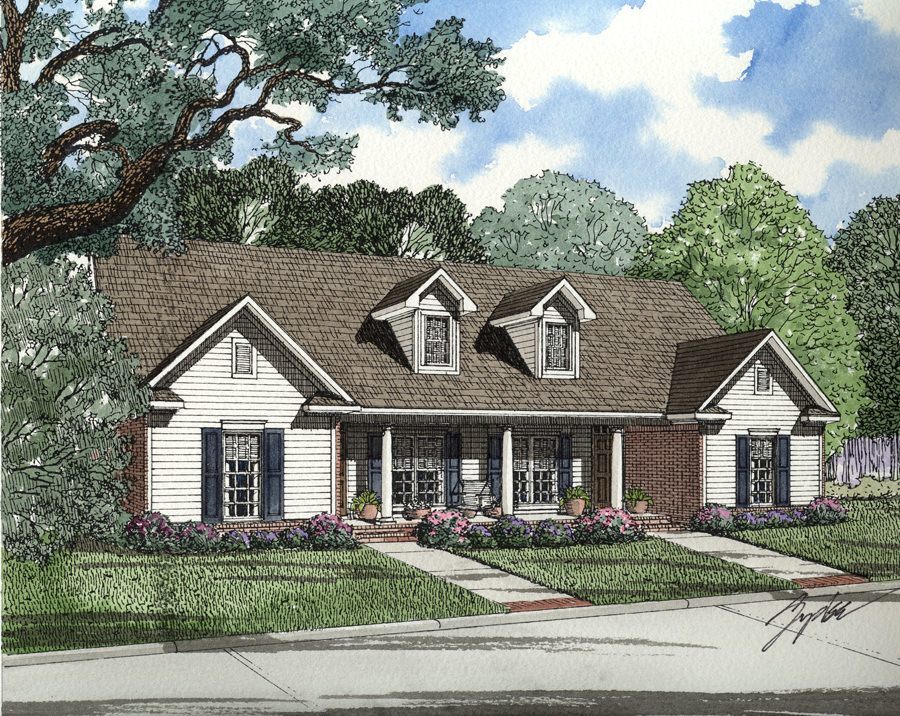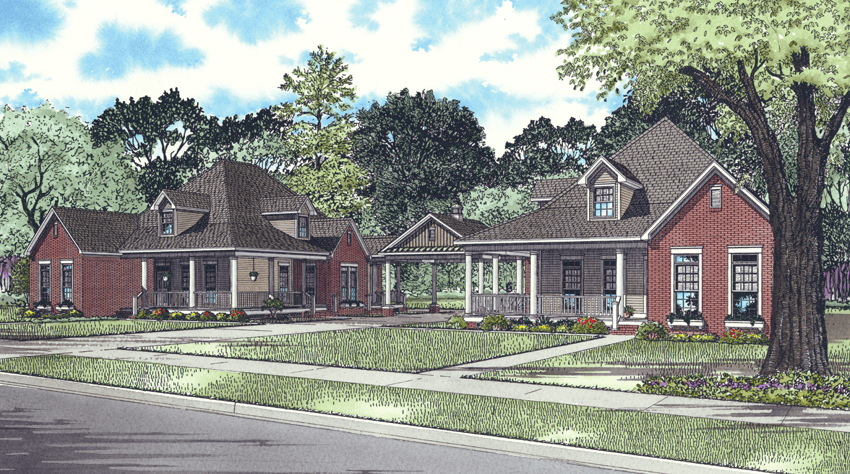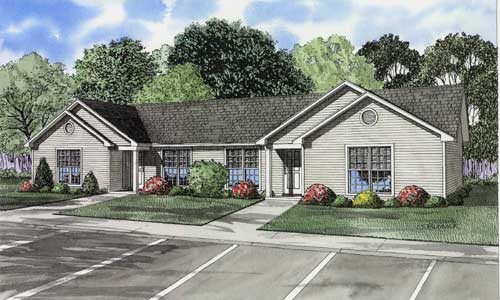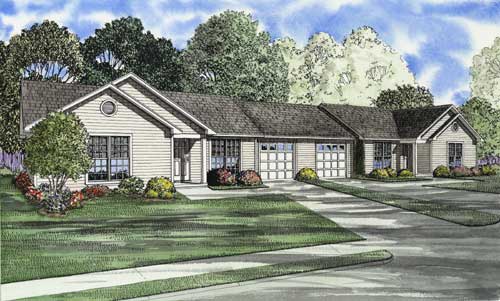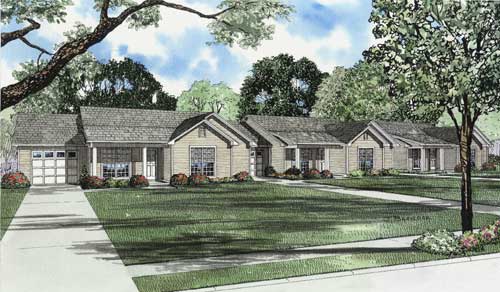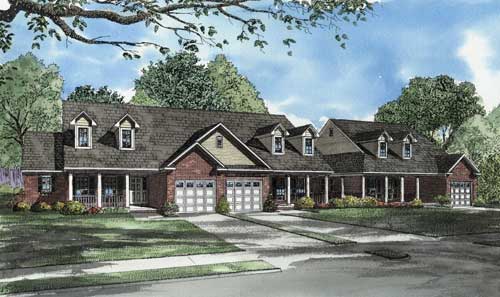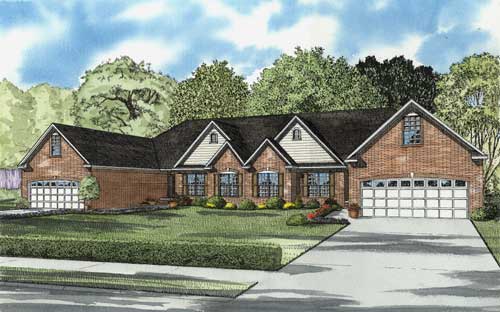Nelson Design Group Plans
NDG House Plan Collection
Nelson Design Group brings state-of-the-art plans for builders and homeowners nationwide. From traditional home plan styles to modern home designs, our team is always at work creating new and creative designs for anyone looking to build their dream home. Check out the NDG Collection of floor plans for a well-rounded mix of home plan design! We Make Dream Homes Come True!
Date Added (Newest First)
- Date Added (Oldest First)
- Date Added (Newest First)
- Total Living Space (Smallest First)
- Total Living Space (Largest First)
- Least Viewed
- Most Viewed
House Plan 1318B Donovan Drive-B, Multi-Family House Plan
NDG 1318B
- 2
- 1
- 1 Bay Yes
- 1
- Width Ft.: 82
- Width In.: 8
- Depth Ft.: 34
House Plan 1320 Dunham Drive-A, Multi-Family House Plan
NDG 1320
- 2
- 1
- Yes 1 Bay
- 1
- Width Ft.: 82
- Width In.: 8
- Depth Ft.: 35
House Plan 1320B Dunham Drive-B, Multi-Family House Plan
NDG 1320B
- 2
- 1
- Yes 1 Bay
- 1
- Width Ft.: 82
- Width In.: 8
- Depth Ft.: 35
House Plan 1350 Buckingham Court, Multi-Family House Plan
NDG 1350
- 3
- 2
- No
- 2
- Width Ft.: 90
- Width In.: 0
- Depth Ft.: 30
House Plan 1357 The Quarters, Multi-Family House Plan
NDG 1357
- 2
- 2
- No
- 2
- Width Ft.: 71
- Width In.: 8
- Depth Ft.: 32
House Plan 1358 Le Maison, Multi-Family House Plan
NDG 1358
- 2
- 2
- No
- 2
- Width Ft.: 71
- Width In.: 8
- Depth Ft.: 31
House Plan 984 Cambridge Court, Multi-Family House Plan
NDG 984
- 4
- 2
- 2 Bay Yes
- 1.5
- Width Ft.: 83
- Width In.: 7
- Depth Ft.: 55
House Plan 845 Pinewood Village, Multi-Family House Plan
NDG 845
- 3
- 2
- 2 Bay Yes
- 1.5
- Width Ft.: 89
- Width In.: 8
- Depth Ft.: 43
House Plan 728 Red Oak Court, Multi-Family House Plan
NDG 728
- 3
- 2
- 2 Bay Yes
- 1.5
- Width Ft.: 124
- Width In.: 0
- Depth Ft.: 53
House Plan 1462 Calera Court, Multi-Family House Plan
NDG 1462
- 3
- 2
- No
- 1
- Width Ft.: 54
- Width In.: 0
- Depth Ft.: 65
House Plan 992 Georgia Avenue, Multi-Family House Plan
NDG 992
- 3
- 2
- 2 Bay Yes
- 1
- Width Ft.: 122
- Width In.: 8
- Depth Ft.: 86
House Plan 781 Wilshire Circle, Multi-Family House Plan
NDG 781
- 3
- 1
- No
- 1
- Width Ft.: 70
- Width In.: 0
- Depth Ft.: 36
House Plan 782 Auburn Place, Multi-Family House Plan
NDG 782
- 3
- 1
- 1 Bay Yes
- 1
- Width Ft.: 96
- Width In.: 8
- Depth Ft.: 37
House Plan 784 Wilshire Circle, Multi-Family House Plan
NDG 784
- 3
- 1
- 1 Bay Yes
- 1
- Width Ft.: 143
- Width In.: 6
- Depth Ft.: 41
House Plan 792 Ivy Green, Multi-Family House Plan
NDG 792
- 2
- 2
- 1 Bay Yes
- 1
- Width Ft.: 122
- Width In.: 2
- Depth Ft.: 55
House Plan 796 Pinewood Village, Multi-Family House Plan
NDG 796
- 3
- 2
- 2 Bay Yes
- 1
- Width Ft.: 104
- Width In.: 0
- Depth Ft.: 67
