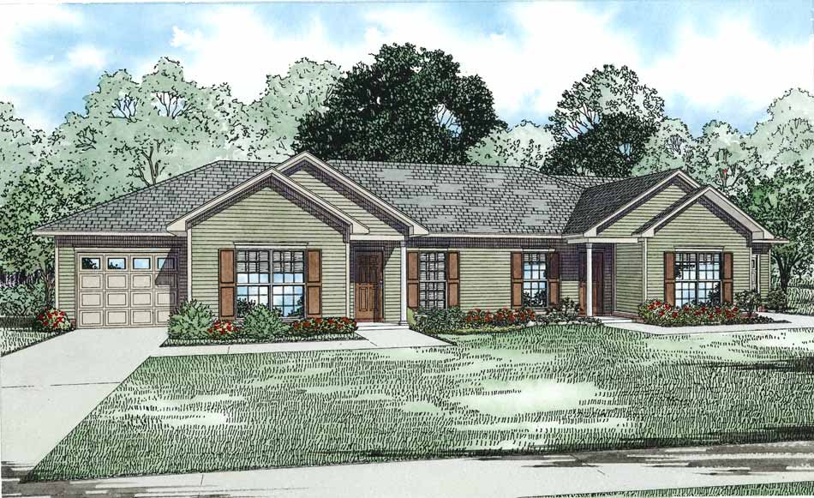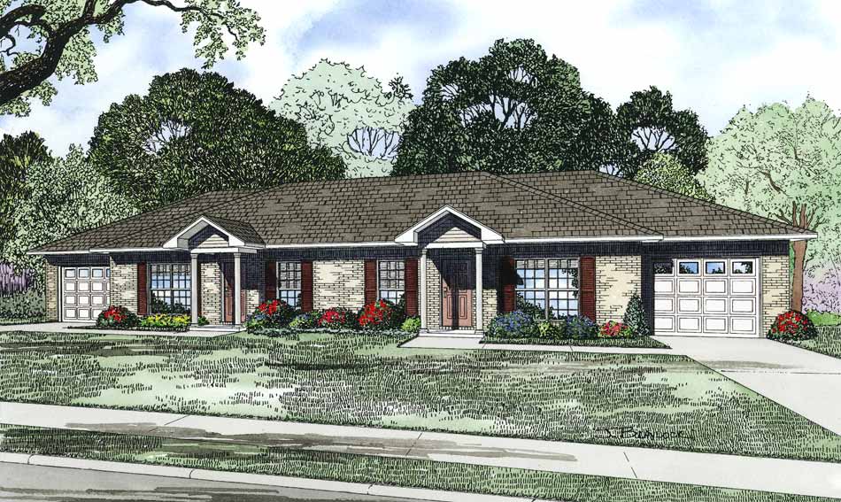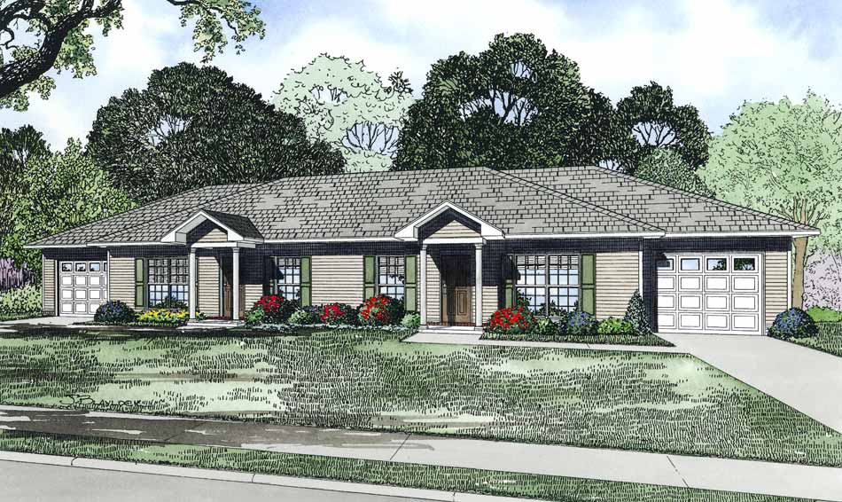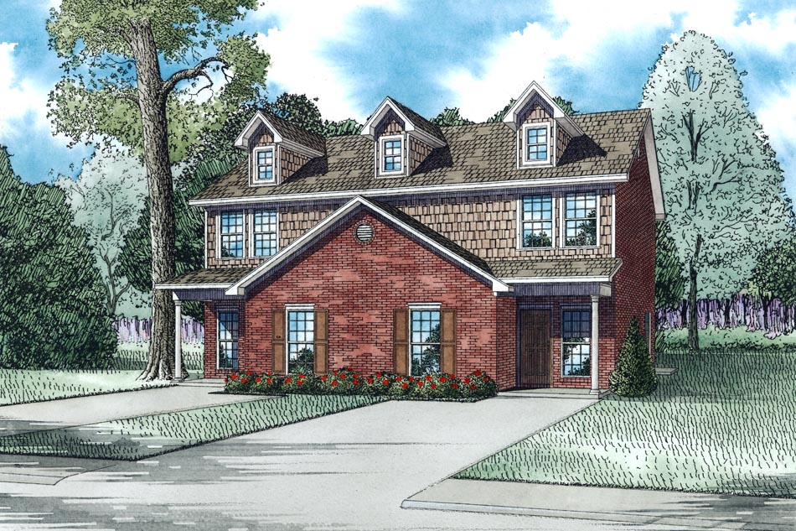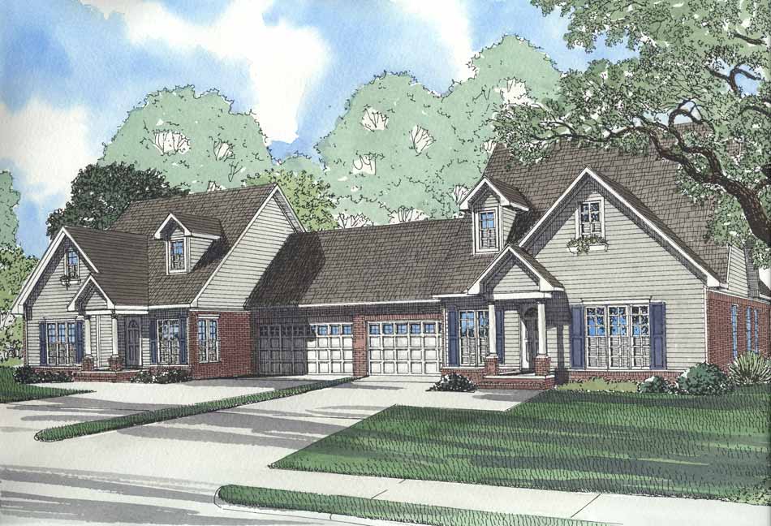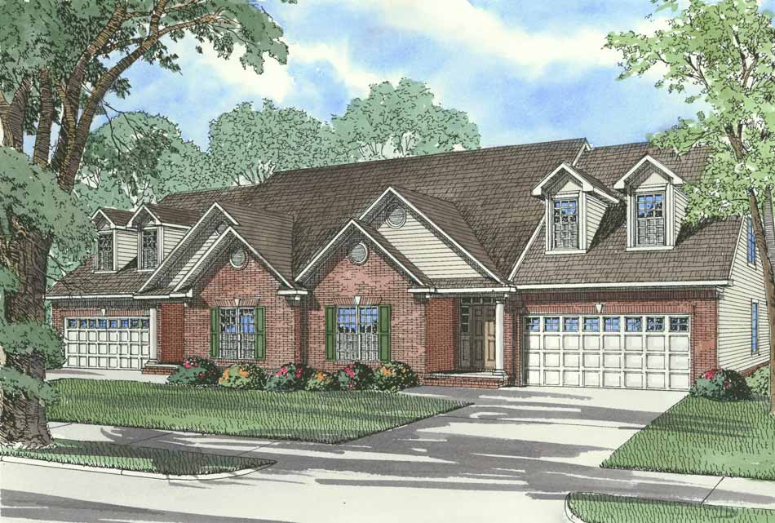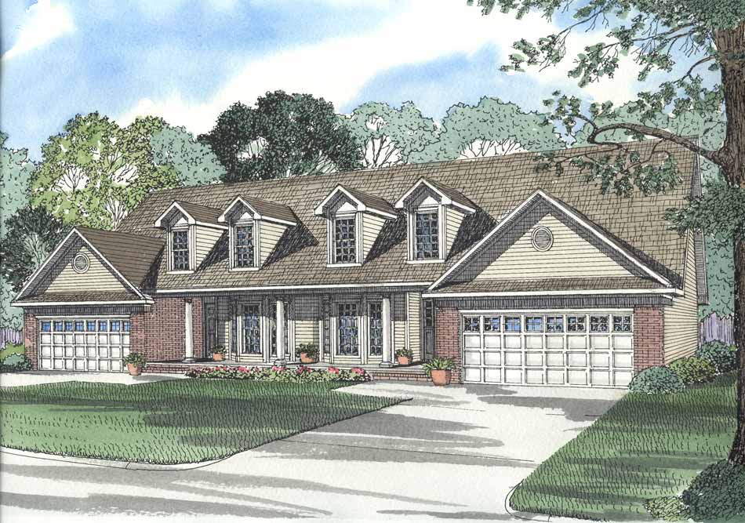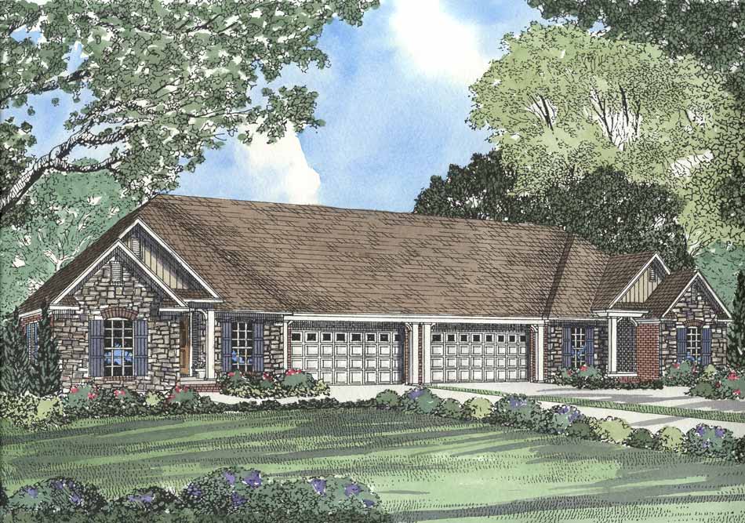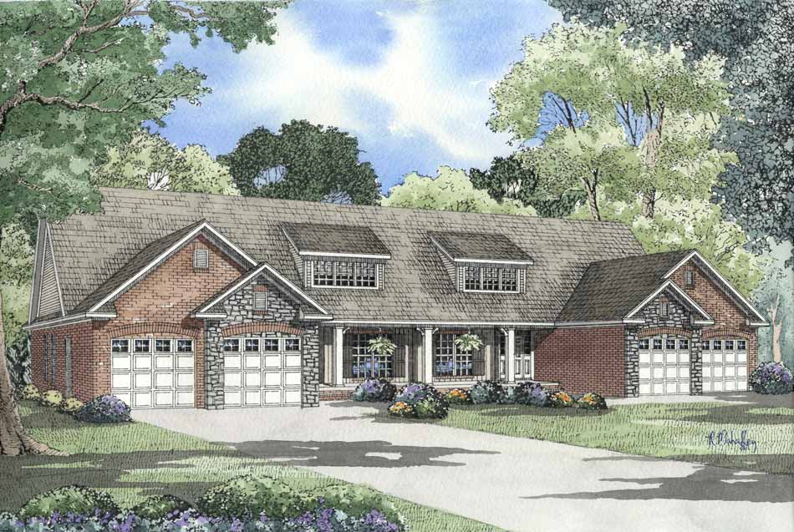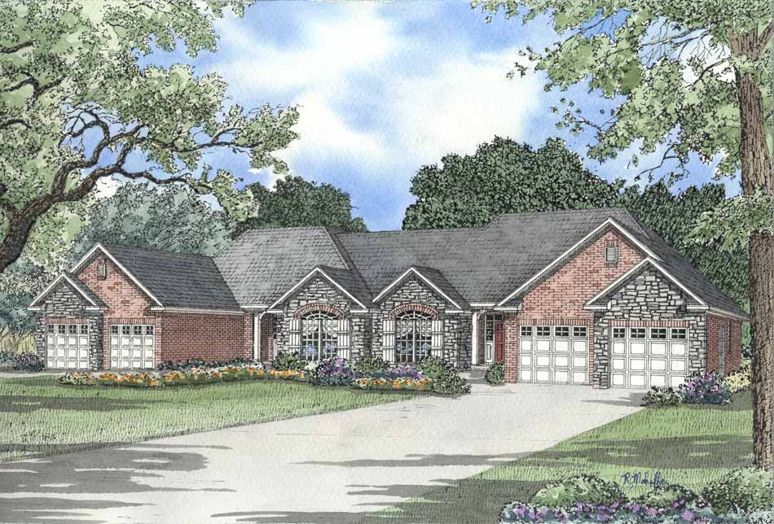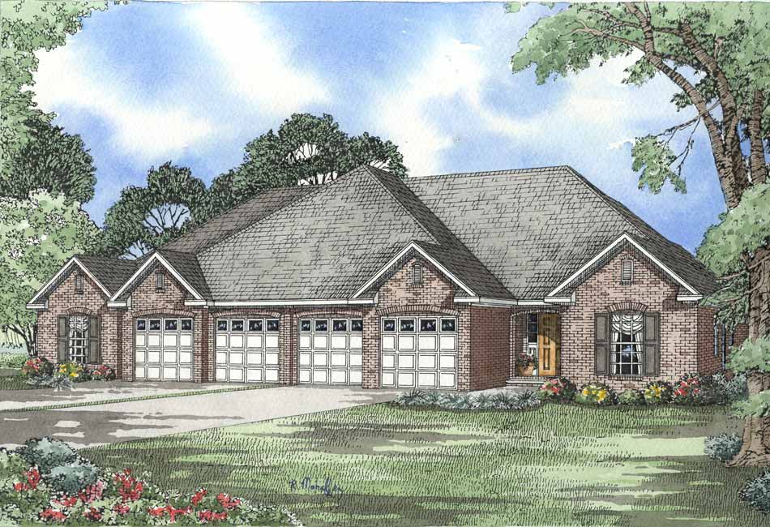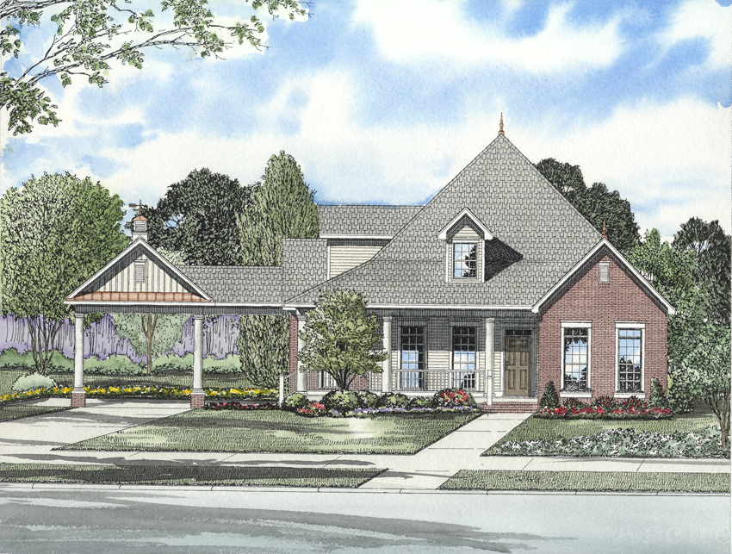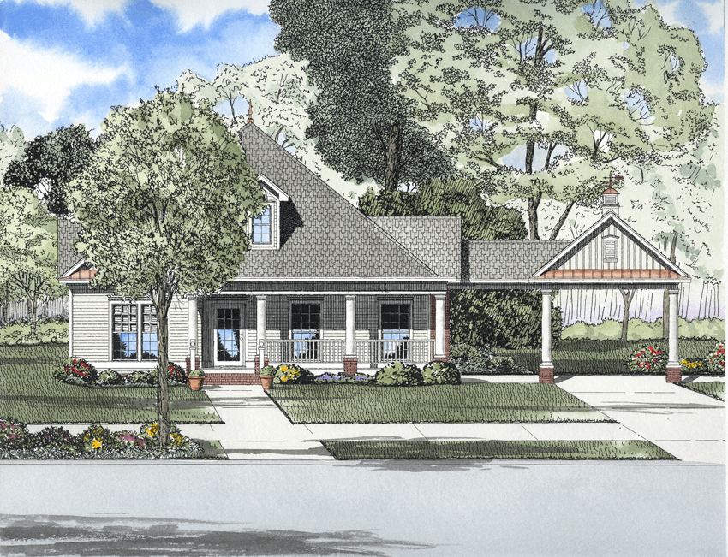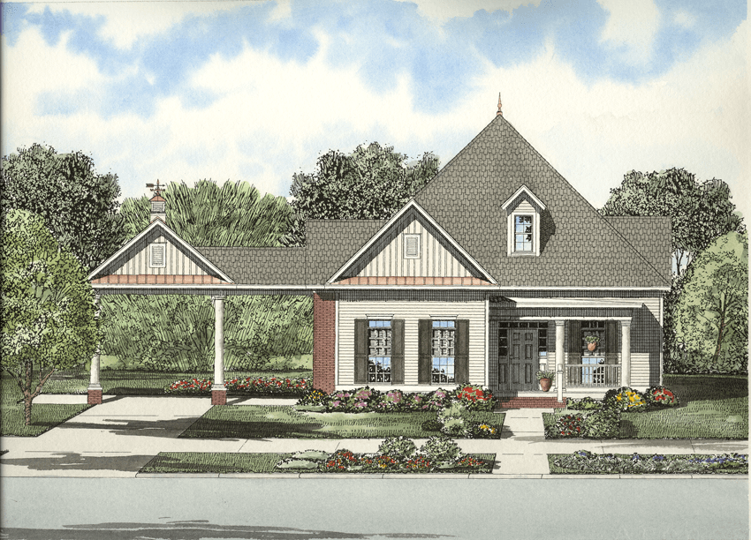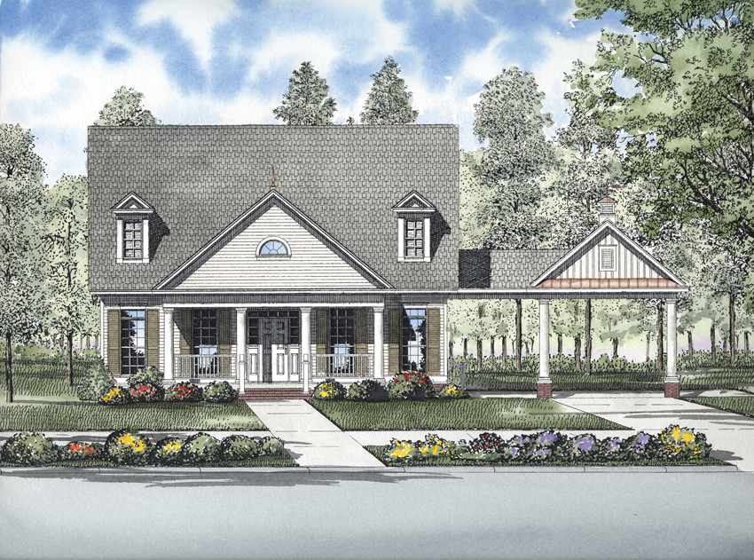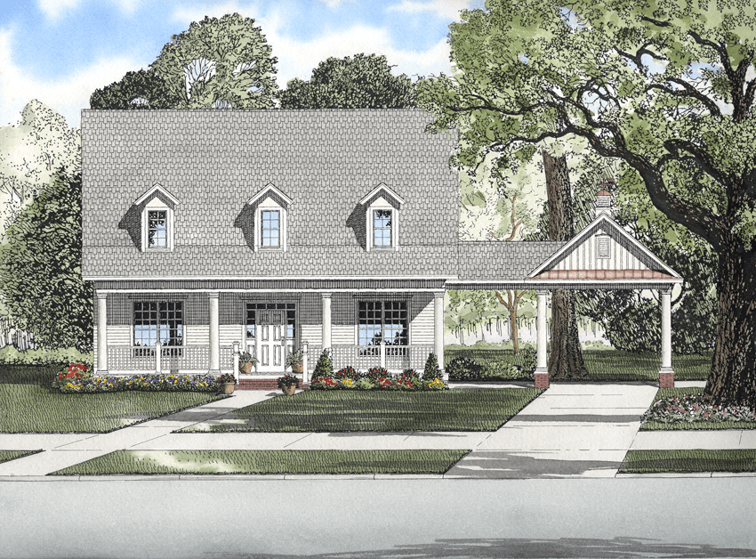Nelson Design Group Plans
NDG House Plan Collection
Nelson Design Group brings state-of-the-art plans for builders and homeowners nationwide. From traditional home plan styles to modern home designs, our team is always at work creating new and creative designs for anyone looking to build their dream home. Check out the NDG Collection of floor plans for a well-rounded mix of home plan design! We Make Dream Homes Come True!
Date Added (Newest First)
- Date Added (Oldest First)
- Date Added (Newest First)
- Total Living Space (Smallest First)
- Total Living Space (Largest First)
- Least Viewed
- Most Viewed
House Plan 1321B Markham Drive-B, Multi-Family House Plan
NDG 1321B
- 2
- 2
- 1 Bay Yes
- 1
- Width Ft.: 82
- Width In.: 8
- Depth Ft.: 36
House Plan 1319A Needham Drive-A, Multi-Family House Plan
NDG 1319A
- 2
- 1
- 1 Bay Yes
- 1
- Width Ft.: 82
- Width In.: 8
- Depth Ft.: 34
House Plan 1319B Needham Drive-B, Multi-Family House Plan
NDG 1319B
- 2
- 1
- Yes 1 Bay
- 1
- Width Ft.: 82
- Width In.: 8
- Depth Ft.: 34
House Plan 1406 Brookhaven, Multi-Family House Plan
NDG 1406
- 3
- 2
- No
- 2
- Width Ft.: 42
- Width In.: 4
- Depth Ft.: 53
House Plan 441 Wilshire Circle, Multi-Family House Plan
NDG 441
- 3
- 2
- 2 Bay Yes
- 2
- Width Ft.: 90
- Width In.: 0
- Depth Ft.: 62
House Plan 442 Carriage Hill, Multi-Family House Plan
NDG 442
- 3
- 2
- 2 Bay Yes
- 1.5
- Width Ft.: 86
- Width In.: 0
- Depth Ft.: 56
House Plan 443 Centre Grove Circle, Multi-Family House Plan
NDG 443
- 3
- 2
- 2 Bay Yes
- 1.5
- Width Ft.: 78
- Width In.: 0
- Depth Ft.: 52
House Plan 449 Rosewood, Multi-Family House Plan
NDG 449
- 3
- 2
- 2 Bay Yes
- 1
- Width Ft.: 92
- Width In.: 0
- Depth Ft.: 60
House Plan 450 Auburn Place, Multi-Family House Plan
NDG 450
- 3
- 2
- 2 Bay Yes
- 1
- Width Ft.: 80
- Width In.: 0
- Depth Ft.: 67
House Plan 452 Brookshire, Multi-Family House Plan
NDG 452
- 2
- 2
- 2 Bay Yes
- 1
- Width Ft.: 86
- Width In.: 0
- Depth Ft.: 67
House Plan 453 Heather Ridge, Multi-Family House Plan
NDG 453
- 3
- 2
- 2 Bay Yes
- 1
- Width Ft.: 76
- Width In.: 8
- Depth Ft.: 65
House Plan 925 Park Street, Midtown Village House Plan
NDG 925
- 3
- 2
- 2 Bay Yes
- 1
- Width Ft.: 65
- Width In.: 4
- Depth Ft.: 86
House Plan 926 Park Street, Midtown Village House Plan
NDG 926
- 3
- 2
- 2 Bay Yes
- 1
- Width Ft.: 63
- Width In.: 0
- Depth Ft.: 76
House Plan 927 Park Street, Midtown Village House Plan
NDG 927
- 3
- 2
- 2 Bay Yes
- 1
- Width Ft.: 60
- Width In.: 8
- Depth Ft.: 89
House Plan 928 Park Street, Midtown Village House Plan
NDG 928
- 3
- 2
- 2 Bay Yes
- 1.5
- Width Ft.: 59
- Width In.: 4
- Depth Ft.: 74
House Plan 929 Park Street, Midtown Village House Plan
NDG 929
- 3
- 3
- Yes 2 Bay
- 1.5
- Width Ft.: 61
- Width In.: 0
- Depth Ft.: 90
