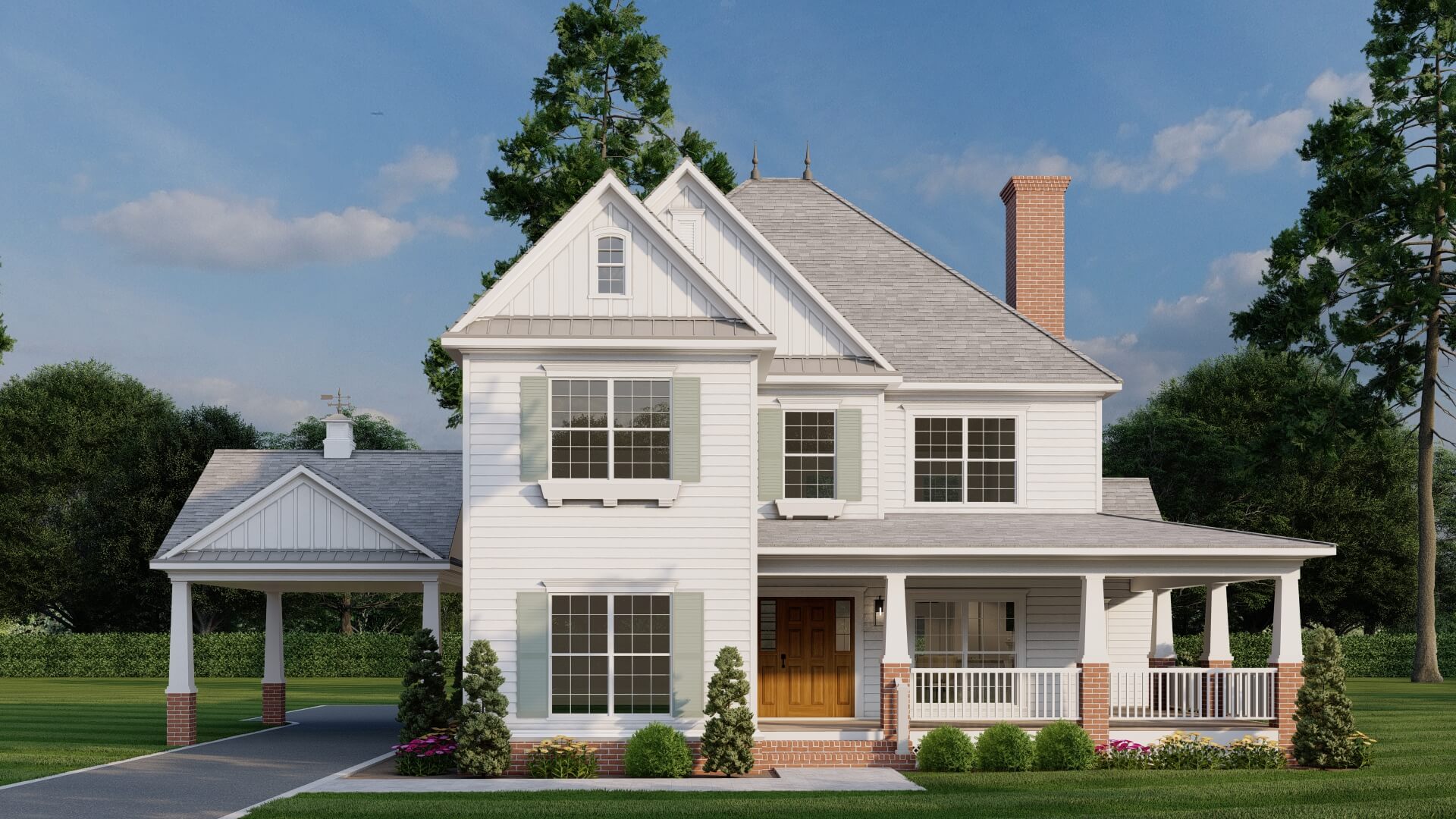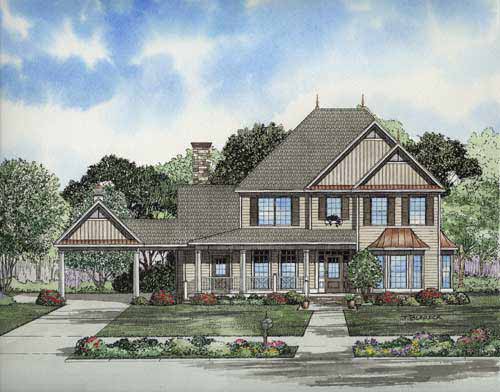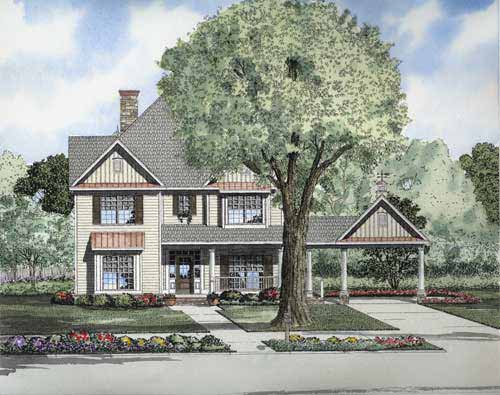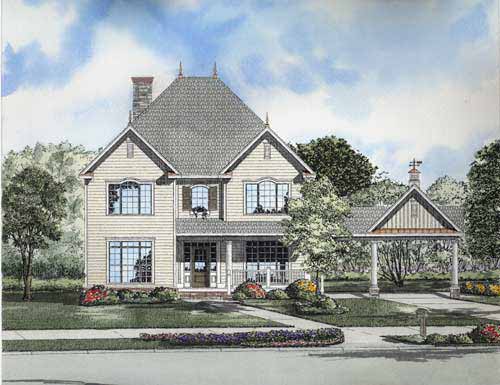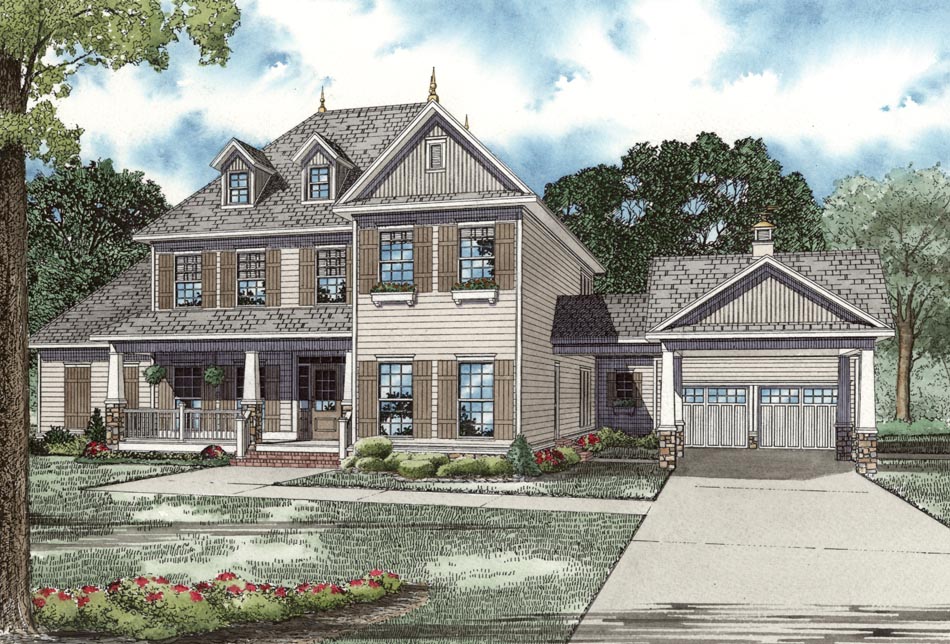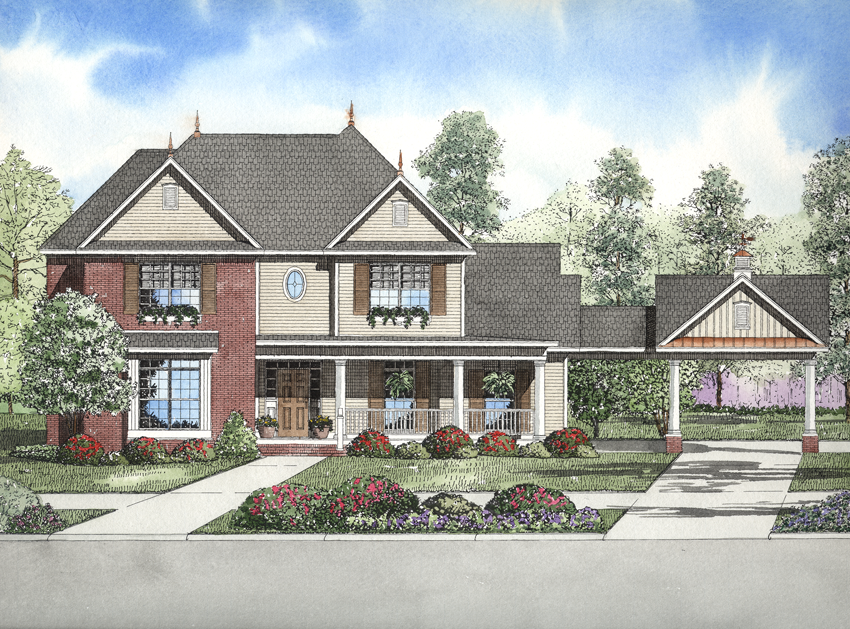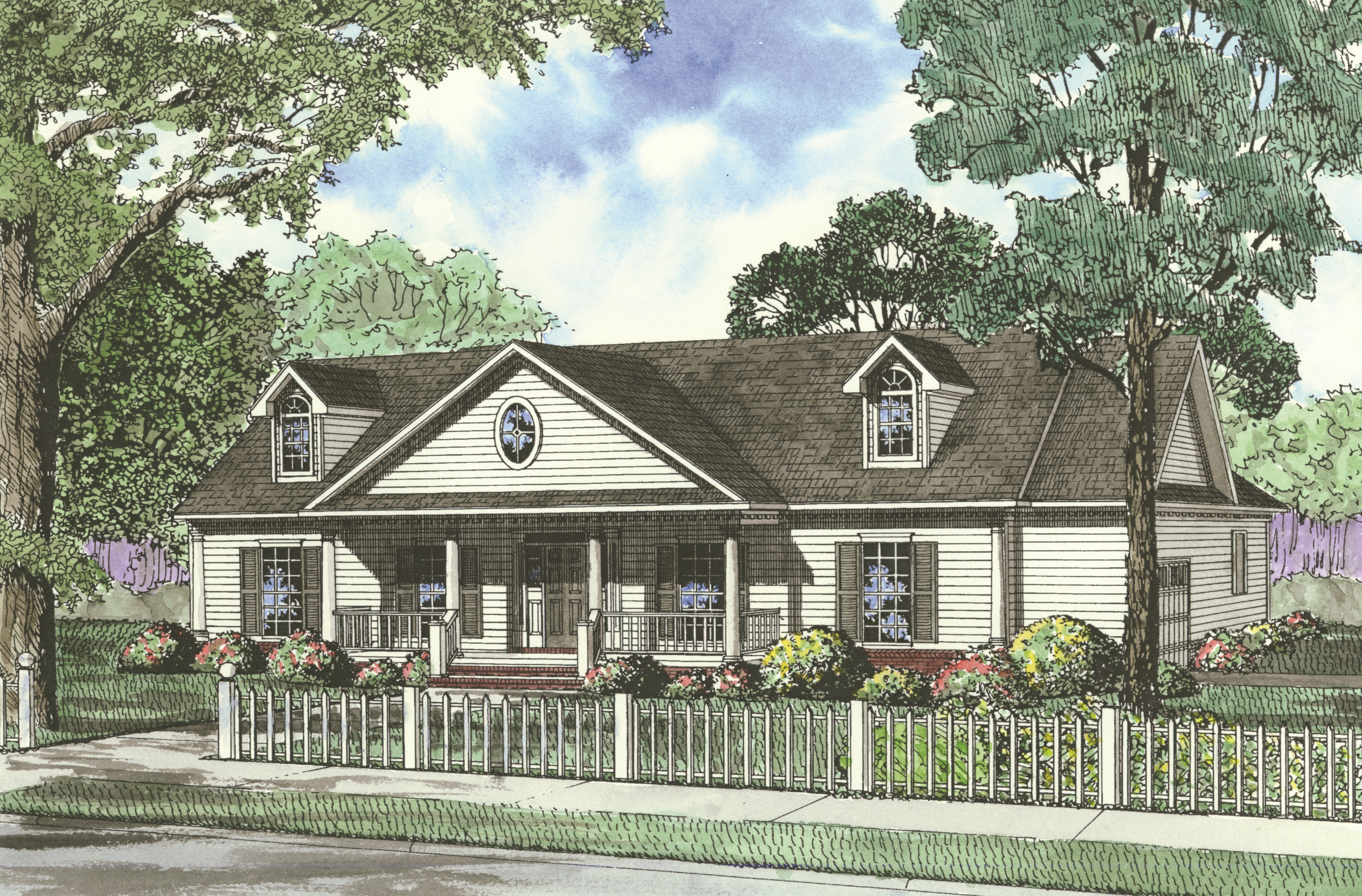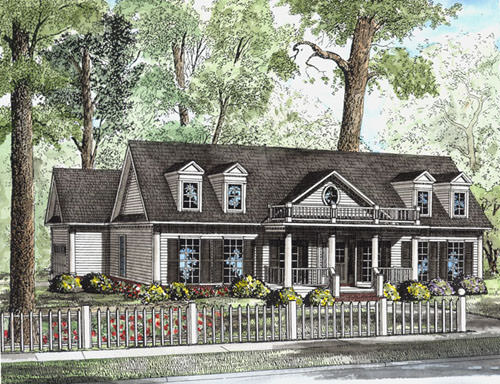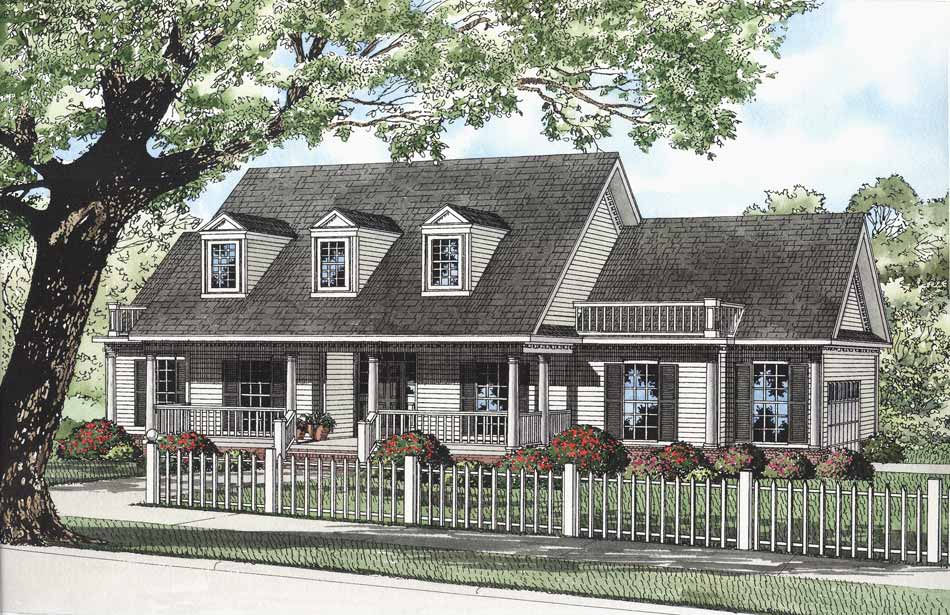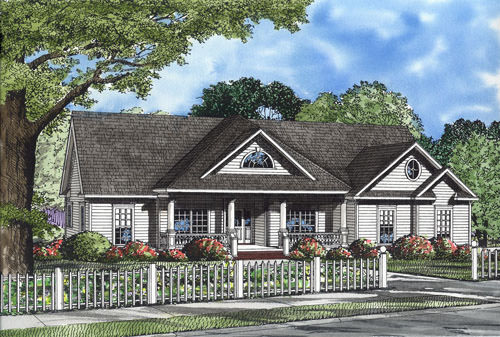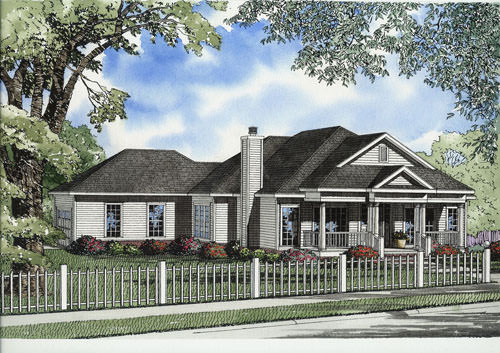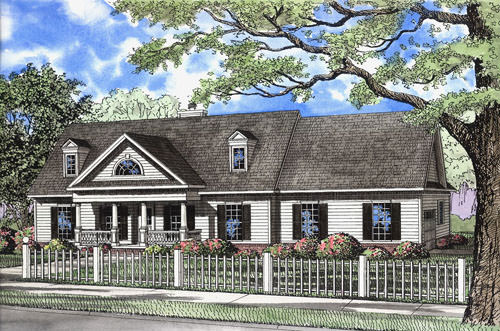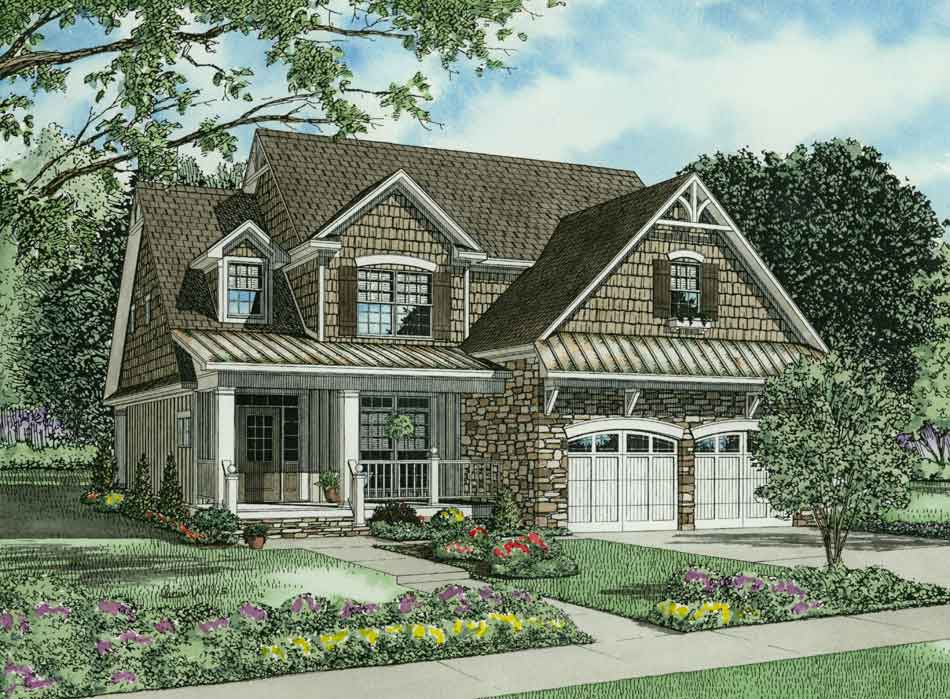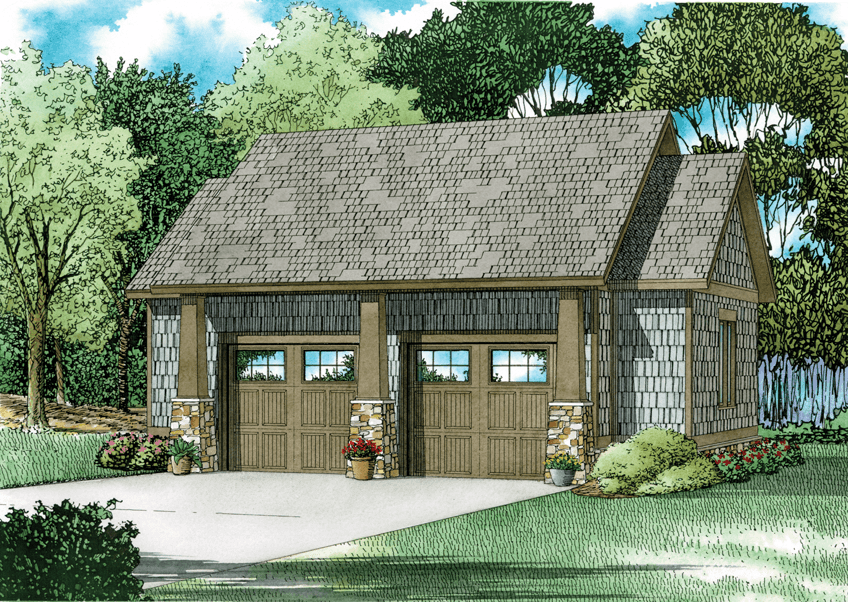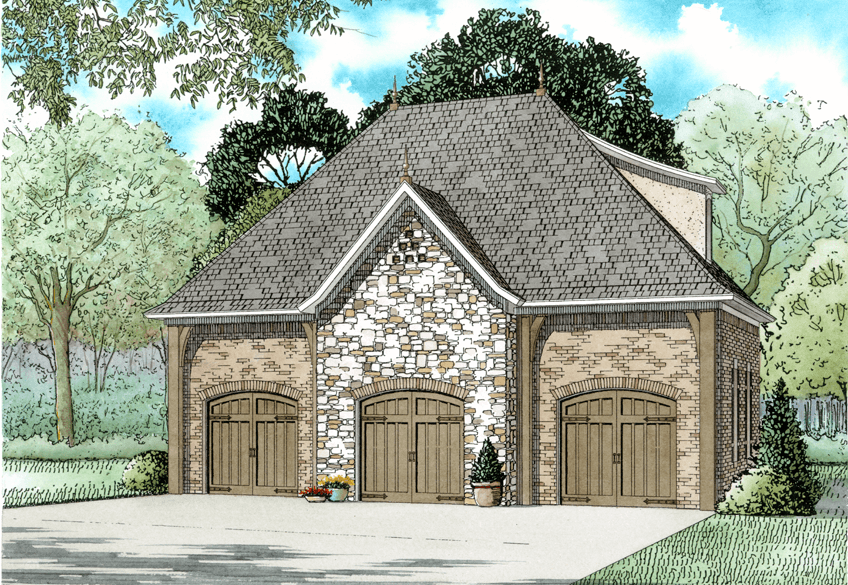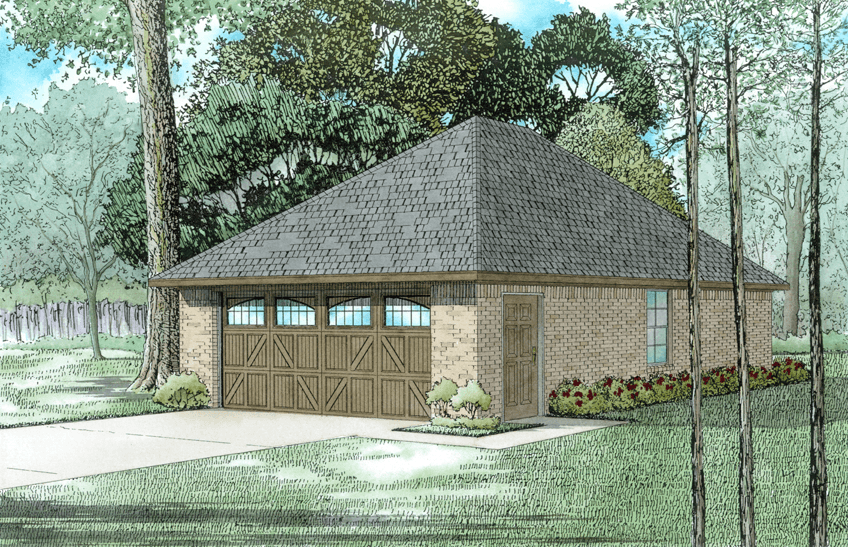Nelson Design Group Plans
NDG House Plan Collection
Nelson Design Group brings state-of-the-art plans for builders and homeowners nationwide. From traditional home plan styles to modern home designs, our team is always at work creating new and creative designs for anyone looking to build their dream home. Check out the NDG Collection of floor plans for a well-rounded mix of home plan design! We Make Dream Homes Come True!
Date Added (Newest First)
- Date Added (Oldest First)
- Date Added (Newest First)
- Total Living Space (Smallest First)
- Total Living Space (Largest First)
- Least Viewed
- Most Viewed
House Plan 918 Summer Avenue, Midtown Estate House Plan
NDG 918
- 5
- 3
- 2 Bay Yes
- 2
- Width Ft.: 64
- Width In.: 0
- Depth Ft.: 68
House Plan 919 Summer Avenue, Midtown Estate House Plan
NDG 919
- 4
- 4
- 2 Bay Yes
- 2
- Width Ft.: 69
- Width In.: 8
- Depth Ft.: 84
House Plan 920 Summer Avenue, Midtown Estate House Plan
NDG 920
- 5
- 3
- 2 Bay Yes
- 2
- Width Ft.: 59
- Width In.: 8
- Depth Ft.: 83
House Plan 921 Summer Avenue, Midtown Estate House Plan
NDG 921
- 4
- 3
- 2 Bay Yes
- 2
- Width Ft.: 60
- Width In.: 8
- Depth Ft.: 82
House Plan 922 Summer Avenue, Midtown Estate House Plan
NDG 922
- 4
- 3
- 2 Bay Yes
- 2
- Width Ft.: 80
- Width In.: 6
- Depth Ft.: 79
House Plan 939 Summer Avenue, Midtown Estate House Plan
NDG 939
- 4
- 2
- 2 Bay Yes
- 2
- Width Ft.: 74
- Width In.: 4
- Depth Ft.: 77
House Plan 785 Madison Cove, Historical House Plan
NDG 785
- 4
- 2
- 2 Bay Yes
- 1
- Width Ft.: 66
- Width In.: 0
- Depth Ft.: 63
House Plan 786 Madison Cove, Historical House Plan
NDG 786
- 3
- 2
- 2 Bay Yes
- 1
- Width Ft.: 59
- Width In.: 0
- Depth Ft.: 69
House Plan 787 Madison Cove, Historical House Plan
NDG 787
- 3
- 2
- 2 Bay Yes
- 1
- Width Ft.: 66
- Width In.: 0
- Depth Ft.: 63
House Plan 789 Madison Cove, Historical House Plan
NDG 789
- 3
- 2
- 2 Bay Yes
- 1
- Width Ft.: 66
- Width In.: 4
- Depth Ft.: 58
House Plan 790 Madison Cove, Historical House Plan
NDG 790
- 3
- 2
- 2 Bay Yes
- 1
- Width Ft.: 59
- Width In.: 8
- Depth Ft.: 69
House Plan 791 Madison Cove, Historical House Plan
NDG 791
- 3
- 2
- 2 Bay Yes
- 1
- Width Ft.: 70
- Width In.: 0
- Depth Ft.: 57
House Plan 1092 Madeline Place, Heritage House Plan
NDG 1092
- 4
- 2
- 2 Bay Yes
- 1.5
- Width Ft.: 42
- Width In.: 10
- Depth Ft.: 69
Garage Plan 1486 Governor Drive, Garage & Pool House Plan
NDG 1486
- 2 Bay Yes
- 1
- Width Ft.: 33
- Width In.: 4
- Depth Ft.: 28
Garage Plan 1488 Three Car Garage Plan, Garage & Pool House Plan
NDG 1488
- Yes 3 Bay
- 1
- Width Ft.: 36
- Width In.: 8
- Depth Ft.: 30
Garage Plan 1445 Double Car Garage Plan, Garage & Pool House Plan
NDG 1445
- 2 Bay Yes
- 1
- Width Ft.: 24
- Width In.: 0
- Depth Ft.: 32
