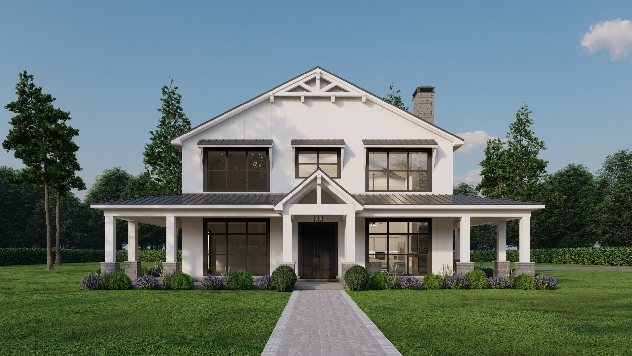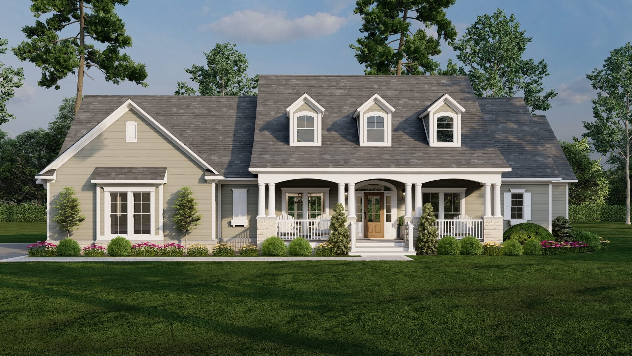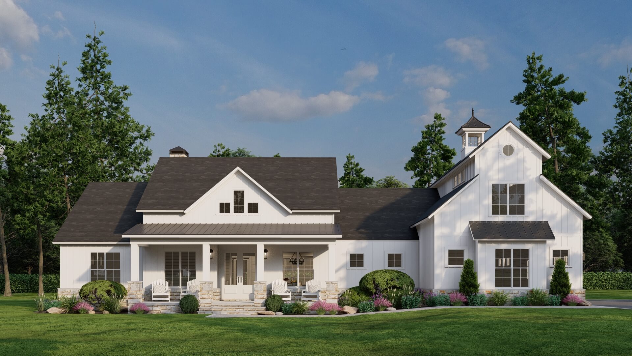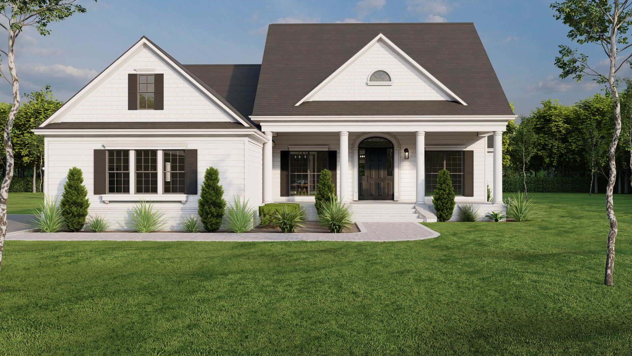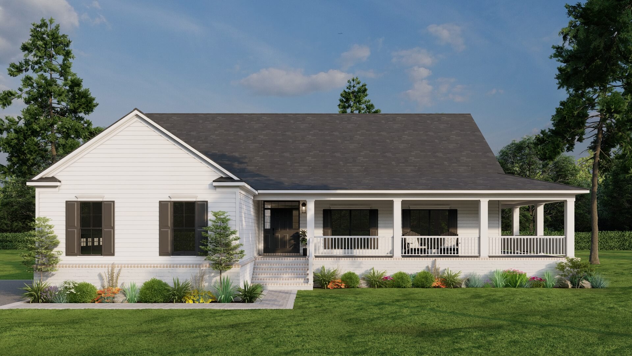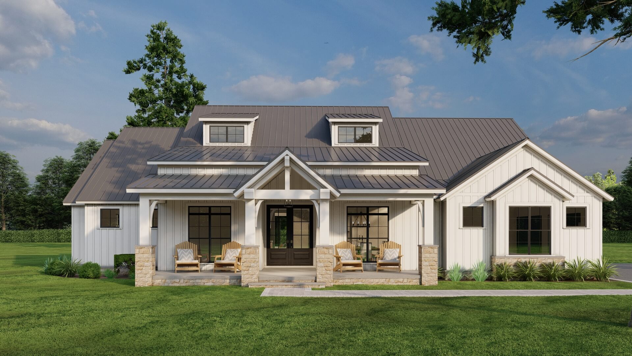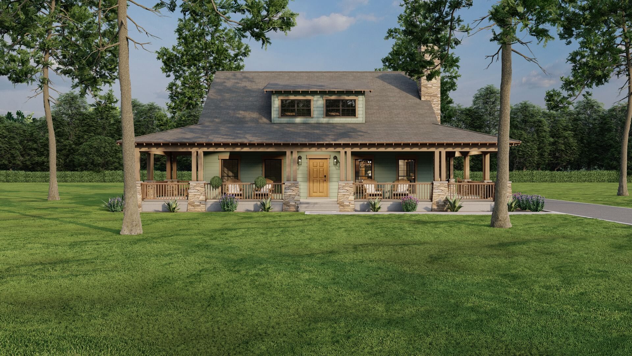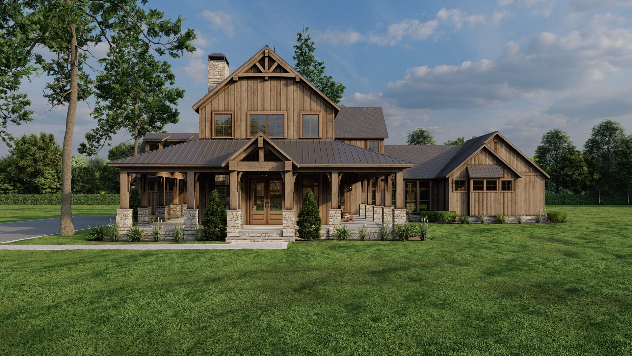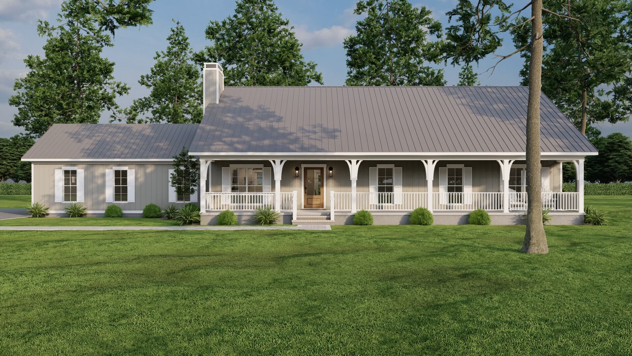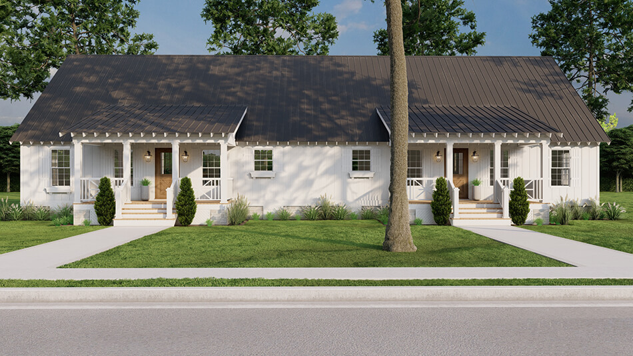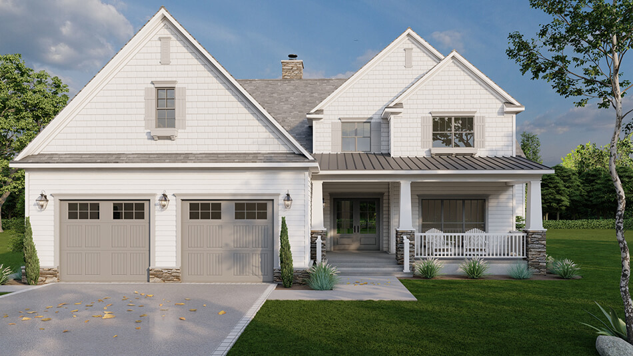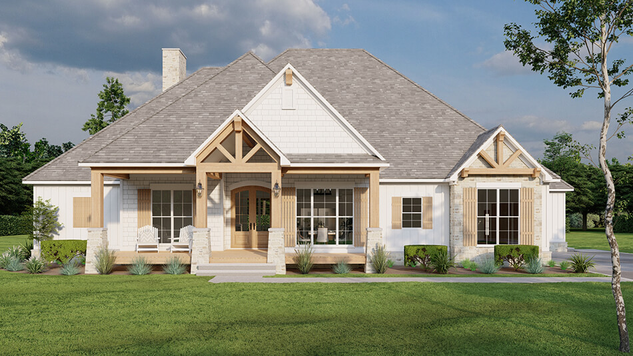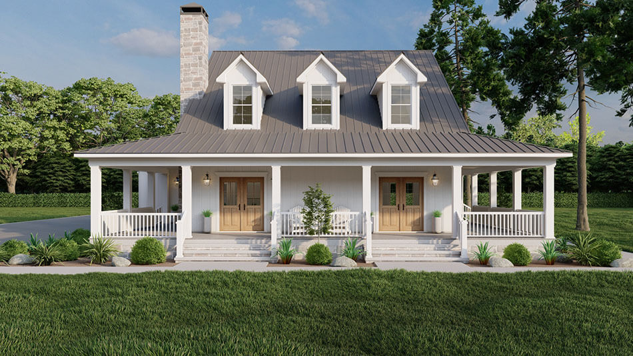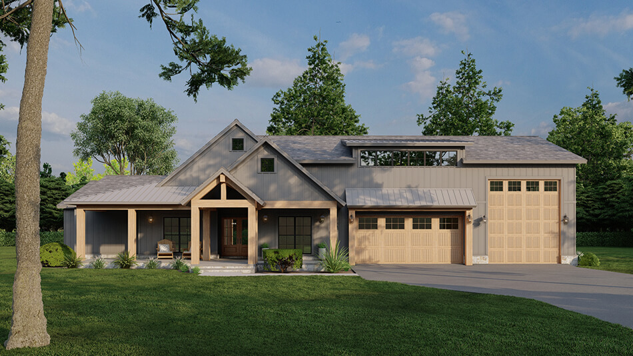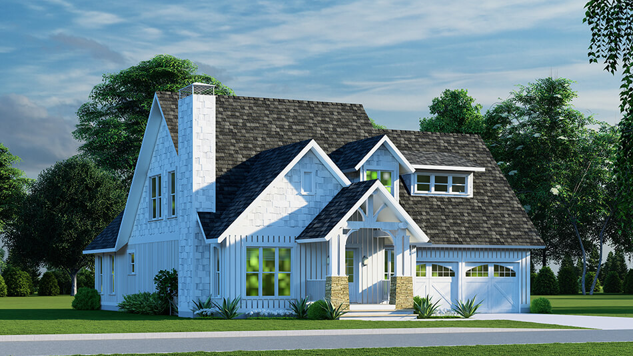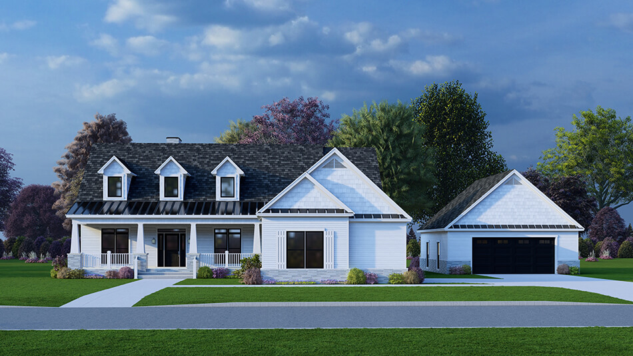Modern Farmhouse Plans
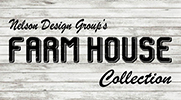
Modern Farmhouse Plans
Discover the charm and elegance of our exclusive collection of farmhouse house plans at Nelson Design Group. Our modern farmhouse plans seamlessly blend contemporary amenities with the timeless appeal of rustic design, offering the perfect balance of style and functionality. Whether you envision a cozy countryside retreat or a spacious family home, our farmhouse plans cater to diverse needs and preferences, ensuring you find the ideal blueprint for your dream home. Embrace the warmth and comfort of modern farmhouse living with Nelson Design Group's expertly crafted designs.
Date Added (Newest First)
- Date Added (Oldest First)
- Date Added (Newest First)
- Total Living Space (Smallest First)
- Total Living Space (Largest First)
- Least Viewed
- Most Viewed
House Plan 5426 Harmony Hills Farms, Farmhouse Plan
MEN 5426
- 5
- 5
- 4 Bay Yes
- 2
- Width Ft.: 101
- Width In.: 0
- Depth Ft.: 56
House Plan 1701 Willowway Place, Country House Plan
NDG 1701
- 4
- 3
- 2 Bay Yes
- 1
- Width Ft.: 80
- Width In.: 4
- Depth Ft.: 55
House Plan 5420 Casselberry Farms, Farmhouse Plan
MEN 5420
- 4
- 3
- 2 Bay Yes
- 1.5
- Width Ft.: 84
- Width In.: 6
- Depth Ft.: 58
House Plan 1700 Charleston House, Farmhouse House Plan
NDG 1700
- 4
- 3
- 2 Bay Yes
- 1
- Width Ft.: 62
- Width In.: 2
- Depth Ft.: 75
House Plan 5416 Cumberland Mill, Farmhouse Plan
MEN 5416
- 3
- 2
- 2 Bay Yes
- 1
- Width Ft.: 69
- Width In.: 8
- Depth Ft.: 70
House Plan 5417 Cross Creek Farms, Farmhouse House Collection
MEN 5417
- 4
- 3
- 3 Bay Yes
- 1
- Width Ft.: 85
- Width In.: 6
- Depth Ft.: 67
House Plan 5414 Forrest Creek Retreat, Rustic House Plan
MEN 5414
- 2
- 2
- 2 Bay Yes
- 1
- Width Ft.: 60
- Width In.: 8
- Depth Ft.: 78
House Plan 5415 Timberland Ranch, Rustic House Plan
MEN 5415
- 4
- 4
- 3 Bay Yes
- 2
- Width Ft.: 103
- Width In.: 4
- Depth Ft.: 93
House Plan 5413 Sunbelt Place, Farmhouse House Plan
MEN 5413
- 3
- 2
- 3 Bay Yes
- 1
- Width Ft.: 92
- Width In.: 0
- Depth Ft.: 55
House Plan 5117 Creekside Cottages, Cottage House Plan
MEN 5117
- 3
- 2
- No
- 1.5
- Width Ft.: 76
- Width In.: 4
- Depth Ft.: 44
House Plan 5100 New Haven Place, Country House Plan
MEN 5100
- 4
- 3
- 2 Bay Yes
- 2
- Width Ft.: 57
- Width In.: 4
- Depth Ft.: 66
House Plan 5098 Denton Place, Craftsman House Plan
MEN 5098
- 3
- 3
- 2 Bay Yes
- 1
- Width Ft.: 80
- Width In.: 0
- Depth Ft.: 61
House Plan 5394 Whisperwind Acres, Farmhouse House Plan
MEN 5394
- 3
- 3
- 3 Bay Yes
- 1
- Width Ft.: 61
- Width In.: 6
- Depth Ft.: 93
House Plan 5395 Jackson Hole Farms, Farmhouse House Plan
MEN 5395
- 4
- 2
- 3 Bay Yes
- 1
- Width Ft.: 88
- Width In.: 4
- Depth Ft.: 71
House Plans 5373 Autumn Falls, Craftsman House Plan
MEN 5373
- 3
- 2
- 2 Bay Yes
- 1.5
- Width Ft.: 48
- Width In.: 10
- Depth Ft.: 60
House Plan 5363 Autumn Brook Place, Farmhouse House Plan
MEN 5363
- 5
- 4
- 4 Bay Yes
- 1.5
- Width Ft.: 60
- Width In.: 0
- Depth Ft.: 81
