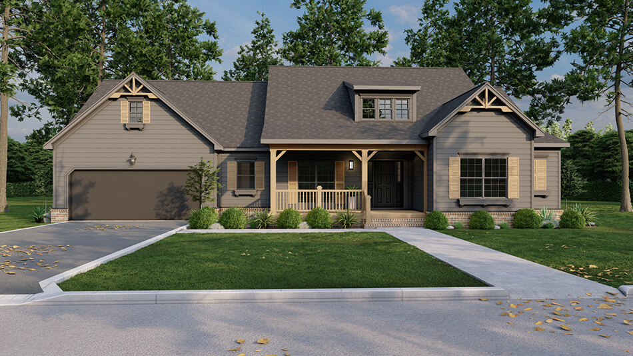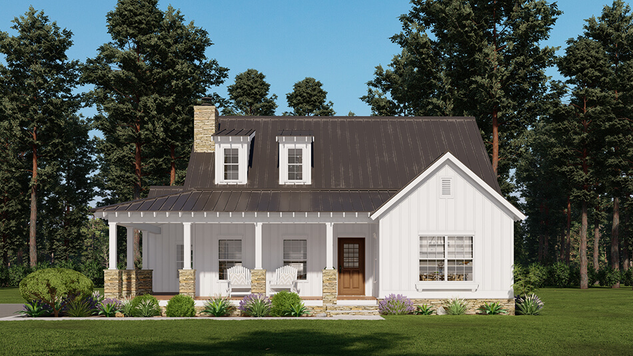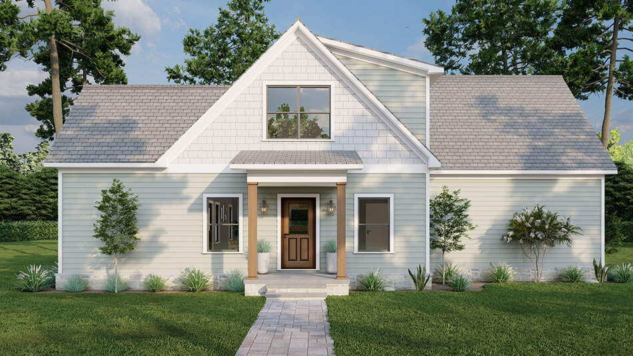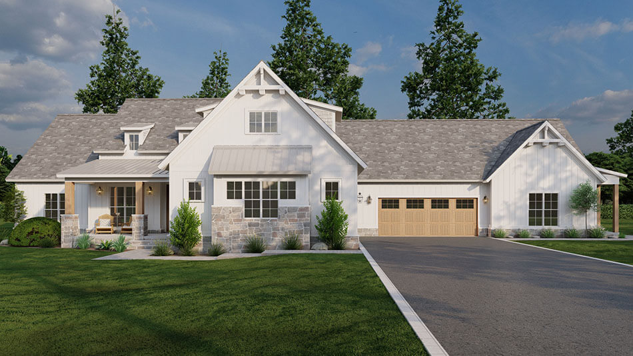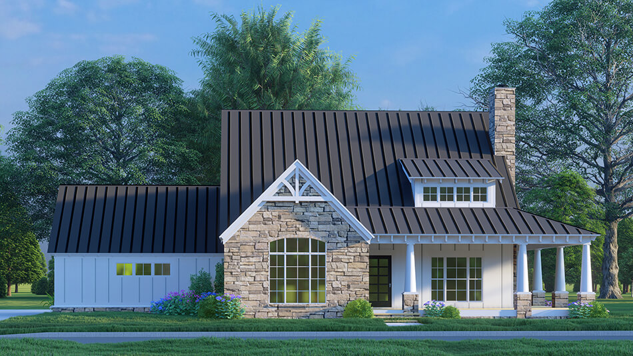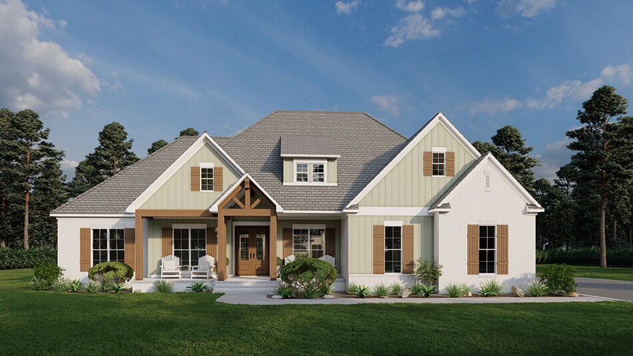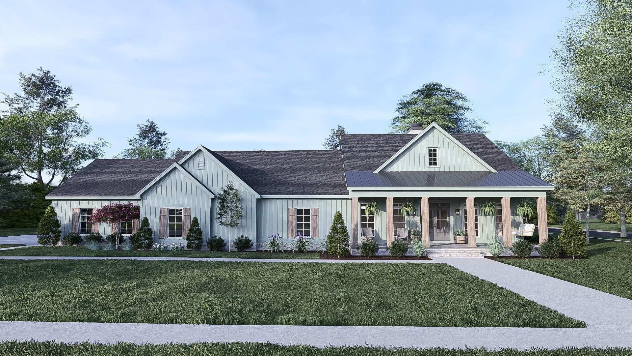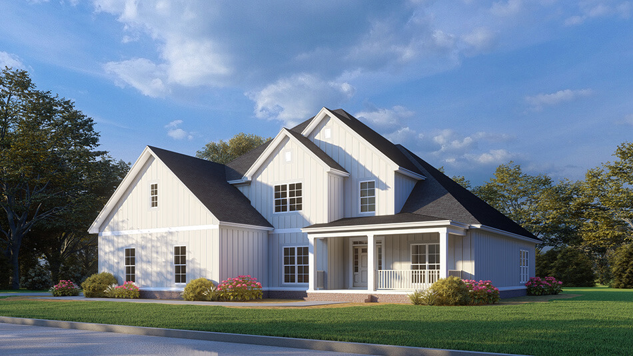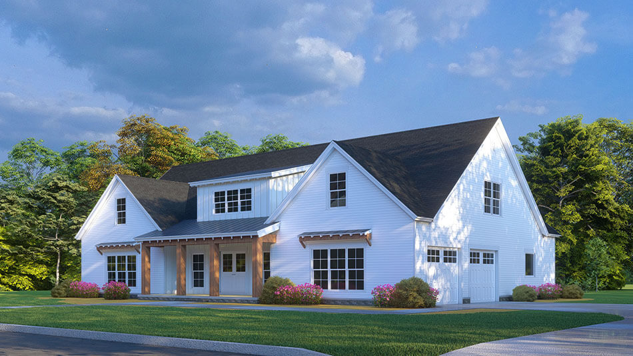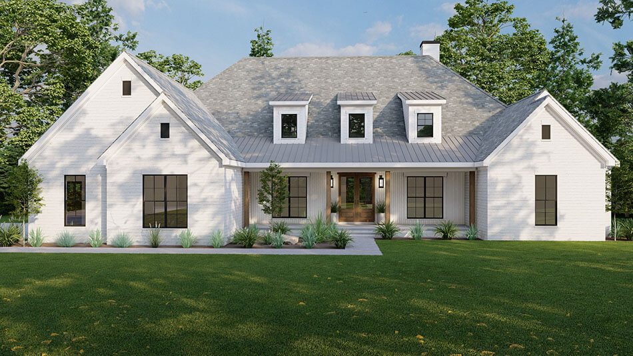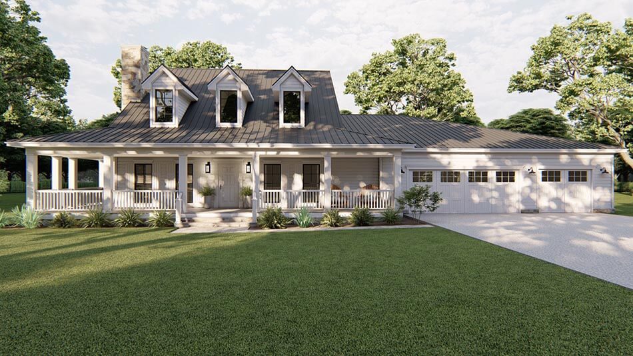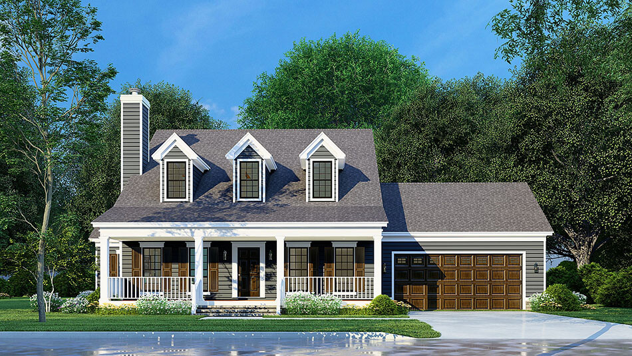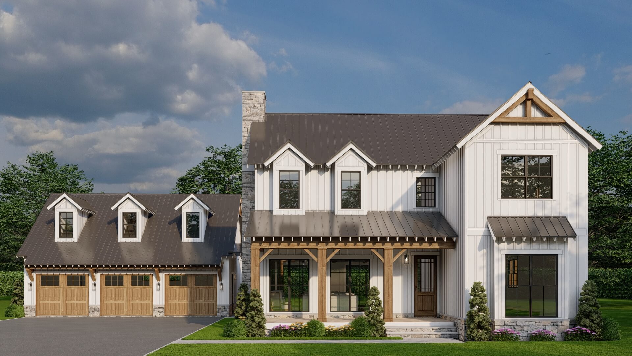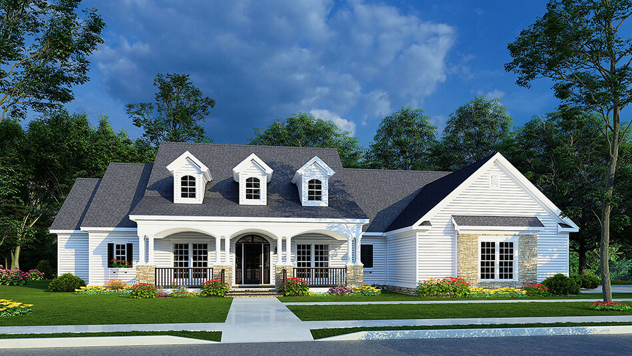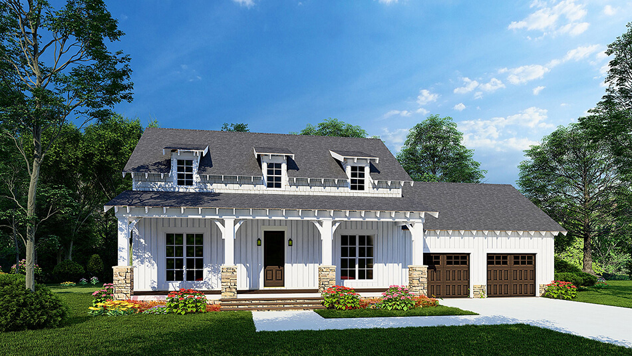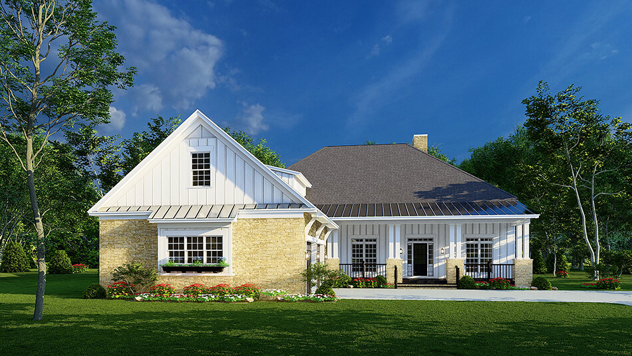Modern Farmhouse Plans
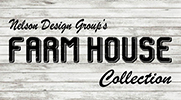
Modern Farmhouse Plans
Discover the charm and elegance of our exclusive collection of farmhouse house plans at Nelson Design Group. Our modern farmhouse plans seamlessly blend contemporary amenities with the timeless appeal of rustic design, offering the perfect balance of style and functionality. Whether you envision a cozy countryside retreat or a spacious family home, our farmhouse plans cater to diverse needs and preferences, ensuring you find the ideal blueprint for your dream home. Embrace the warmth and comfort of modern farmhouse living with Nelson Design Group's expertly crafted designs.
Date Added (Newest First)
- Date Added (Oldest First)
- Date Added (Newest First)
- Total Living Space (Smallest First)
- Total Living Space (Largest First)
- Least Viewed
- Most Viewed
House Plan 5354 Ditton Farms, Farmhouse House Plan
MEN 5354
- 4
- 2
- 2 Bay Yes
- 1
- Width Ft.: 69
- Width In.: 10
- Depth Ft.: 55
House Plan 5391 Crosscreek Falls, Riverbend House Plan
MEN 5391
- 2
- 2
- No
- 1.5
- Width Ft.: 44
- Width In.: 2
- Depth Ft.: 47
House Plan 5357 Overlook Cottage, Cottage House Plan
MEN 5357
- 3
- 2
- No
- 1.5
- Width Ft.: 54
- Width In.: 0
- Depth Ft.: 45
House Plan 5393 Clancy Farms, Farmhouse House Plan
MEN 5393
- 5
- 3
- 4 Bay Yes
- 1
- Width Ft.: 106
- Width In.: 4
- Depth Ft.: 67
House Plan 5369 New Haven Cottage, Cottage House Plan
MEN 5369
- 3
- 2
- 2 Bay Yes
- 1.5
- Width Ft.: 69
- Width In.: 2
- Depth Ft.: 53
House Plan 5360 Council Bluff, Farmhouse House Plan
MEN 5360
- 4
- 4
- 2 Bay Yes
- 1
- Width Ft.: 71
- Width In.: 6
- Depth Ft.: 65
House Plan 1063 Linwood Ave, Farmhouse House Plan
SMN 1063
- 3
- 2
- 3 Bay Yes
- 1
- Width Ft.: 103
- Width In.: 2
- Depth Ft.: 61
House Plan 5362 White Gables Farm, Farmhouse House Plan
MEN 5362
- 5
- 3
- 2 Bay
- 2
- Width Ft.: 61
- Width In.: 10
- Depth Ft.: 69
House Plan 5372 Magdalen Farms, Farmhouse House Plans
MEN 5372
- 3
- 3
- 2 Bay
- 1.5
- Width Ft.: 74
- Width In.: 0
- Depth Ft.: 55
House Plan 5377 Huntsville Manor, Farmhouse House Plan
MEN 5377
- 4
- 3
- 2 Bay
- 1
- Width Ft.: 82
- Width In.: 8
- Depth Ft.: 71
House Plan 5376 Mulberry Farms, Farmhouse House Plan
MEN 5376
- 3
- 3
- 3 Bay
- 1
- Width Ft.: 87
- Width In.: 2
- Depth Ft.: 61
House Plan 5346 Blueberry Hill, Farmhouse House Plan
MEN 5346
- 4
- 3
- 2 Bay
- 1
- Width Ft.: 68
- Width In.: 2
- Depth Ft.: 61
House Plan 5352 Open Range, Farmhouse Plan
MEN 5352
- 4
- 3
- 3 Bay
- 2
- Width Ft.: 89
- Width In.: 10
- Depth Ft.: 80
House Plan 5338 Winston Place, Traditional House Plan
MEN 5338
- 4
- 3
- 3 Bay
- 1
- Width Ft.: 81
- Width In.: 10
- Depth Ft.: 59
House Plan 5334 Stone Creek Falls, Riverbend House Plan
MEN 5334
- 3
- 2
- 2 Bay
- 1.5
- Width Ft.: 64
- Width In.: 6
- Depth Ft.: 44
House Plan 5337 Chancellor Place, Farmhouse House Plan
MEN 5337
- 3
- 2
- 2 Bay
- 1
- Width Ft.: 65
- Width In.: 0
- Depth Ft.: 80
