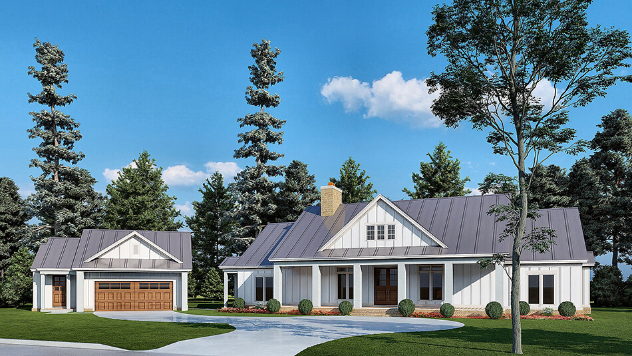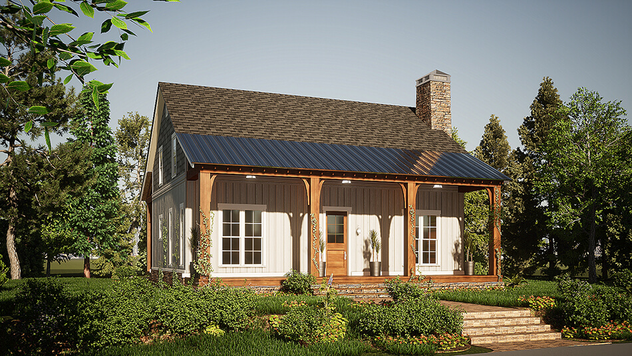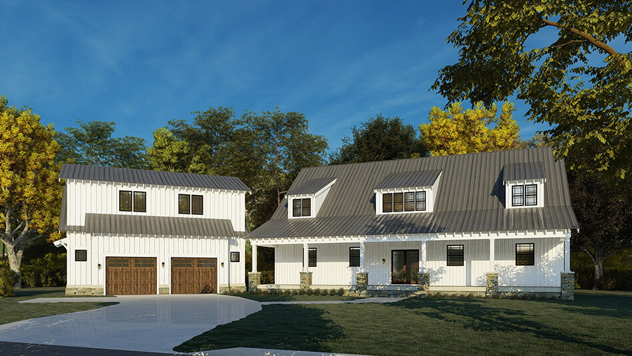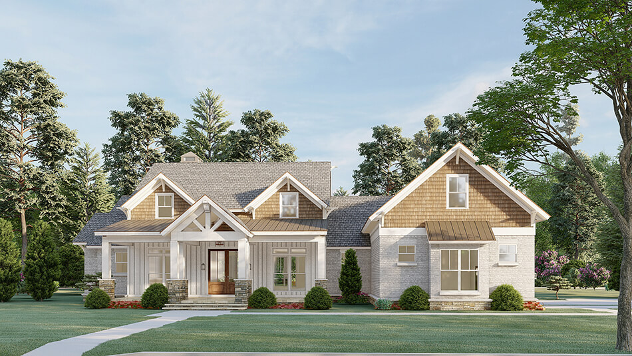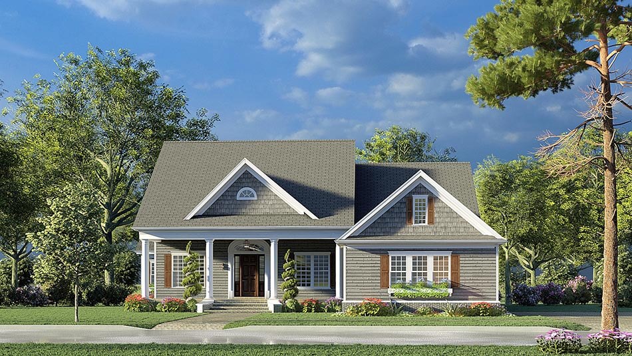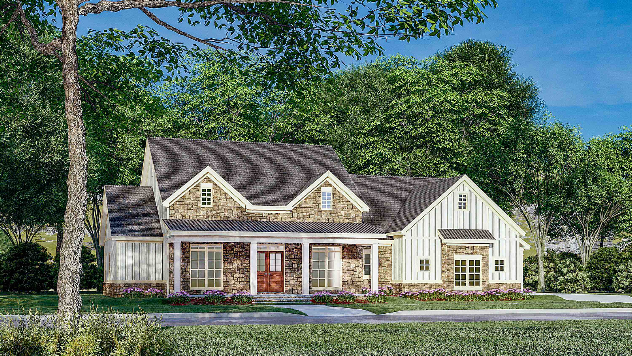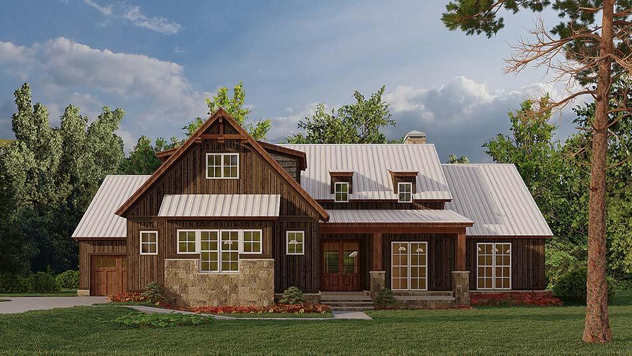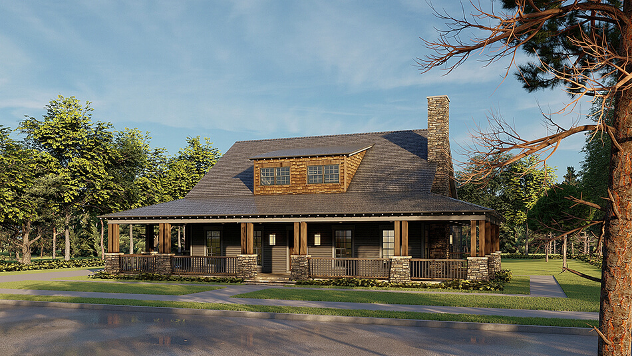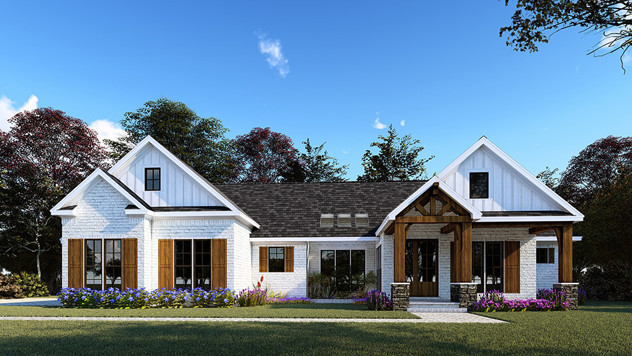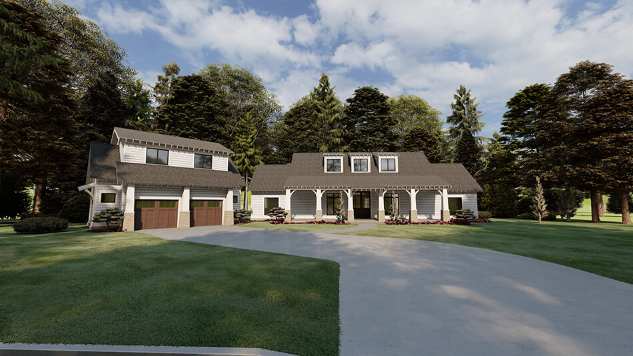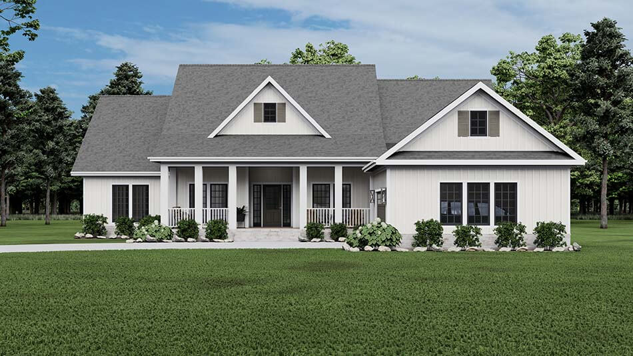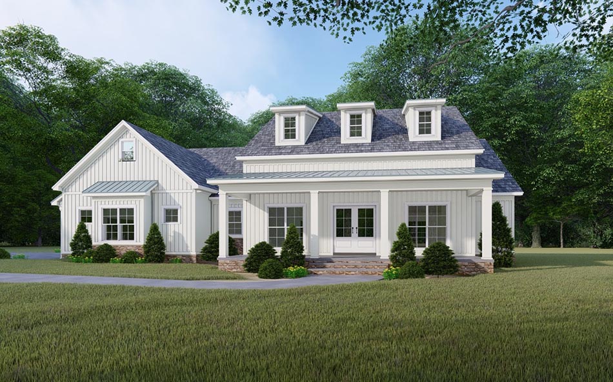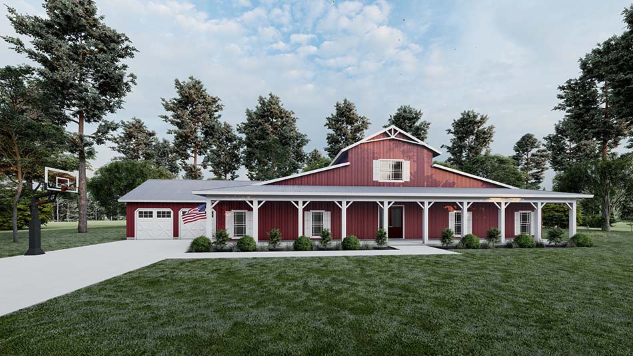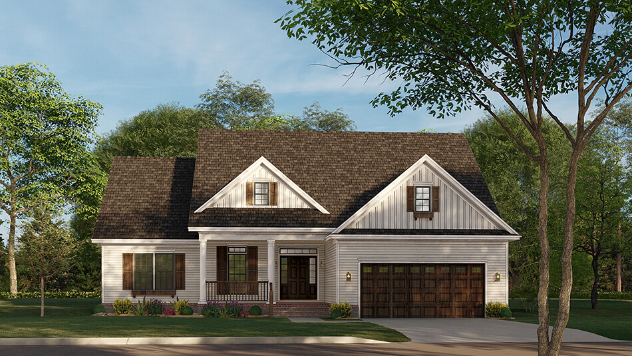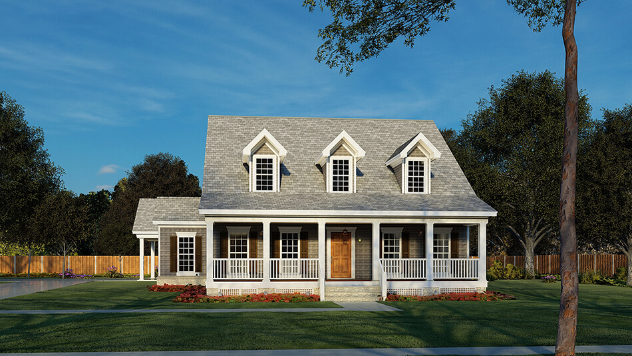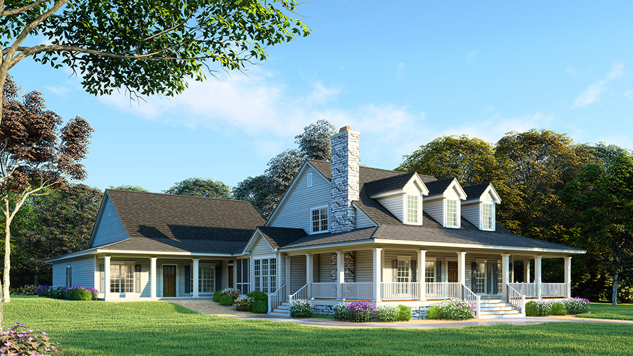Modern Farmhouse Plans
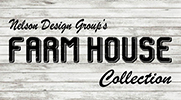
Modern Farmhouse Plans
Discover the charm and elegance of our exclusive collection of farmhouse house plans at Nelson Design Group. Our modern farmhouse plans seamlessly blend contemporary amenities with the timeless appeal of rustic design, offering the perfect balance of style and functionality. Whether you envision a cozy countryside retreat or a spacious family home, our farmhouse plans cater to diverse needs and preferences, ensuring you find the ideal blueprint for your dream home. Embrace the warmth and comfort of modern farmhouse living with Nelson Design Group's expertly crafted designs.
Date Added (Newest First)
- Date Added (Oldest First)
- Date Added (Newest First)
- Total Living Space (Smallest First)
- Total Living Space (Largest First)
- Least Viewed
- Most Viewed
House Plan 5283 Whispering Winds, Country House Plan
MEN 5283
- 3
- 2
- 2 Bay
- 1
- Width Ft.: 81
- Width In.: 4
- Depth Ft.: 67
House Plan 5288 Aspen Bluff, Rustic House Plan
MEN 5288
- 3
- 2
- No
- 1.5
- Width Ft.: 40
- Width In.: 4
- Depth Ft.: 44
House Plan 5284 Huntcliff Retreat, Country House Plan
MEN 5284
- 5
- 4
- 3 Bay
- 2
- Width Ft.: 105
- Width In.: 10
- Depth Ft.: 69
House Plan 5276 Westin Farm, Farmhouse House Plan
MEN 5276
- 3
- 2
- 3 Bay
- 1
- Width Ft.: 78
- Width In.: 10
- Depth Ft.: 67
House Plan 5271 Sage Cottage, Farmhouse House Plan
MEN 5271
- 4
- 4
- 2 Bay
- 1
- Width Ft.: 63
- Width In.: 10
- Depth Ft.: 79
House Plan 5266 Cumberland Place, Farmhouse House Plan
MEN 5266
- 3
- 2
- 2 Bay
- 1
- Width Ft.: 70
- Width In.: 6
- Depth Ft.: 59
House Plan 5264 Greenville Cottage, Farmhouse House Plan
MEN 5264
- 4
- 2
- 3 Bay
- 1
- Width Ft.: 72
- Width In.: 6
- Depth Ft.: 64
House Plan 5267 South Fork, Farmhouse House Plan
MEN 5267
- 2
- 3
- 4 Bay
- 1
- Width Ft.: 61
- Width In.: 0
- Depth Ft.: 100
House Plan 5242 Mulberry Place, Farmhouse House Plan
MEN 5242
- 3
- 2
- 2 Bay Yes
- 1
- Width Ft.: 70
- Width In.: 6
- Depth Ft.: 60
House Plan 5256 Cody Ridge, Farmhouse House Plan
MEN 5256
- 3
- 3
- 2 Bay Yes
- 1
- Width Ft.: 112
- Width In.: 11
- Depth Ft.: 70
House Plan 528 Windstone Place, Village at Windstone III House Plan
NDG 528
- 4
- 2
- 2 Bay Yes
- 1
- Width Ft.: 66
- Width In.: 0
- Depth Ft.: 72
House Plan 5218 Four Winds, Farmhouse House Plan
MEN 5218
- 4
- 3
- 2 Bay Yes
- 1
- Width Ft.: 70
- Width In.: 4
- Depth Ft.: 56
House Plan 1020 Flat Acres, Farmhouse House Plan
SMN 1020
- 5
- 3
- 2 Bay Yes
- 1
- Width Ft.: 107
- Width In.: 8
- Depth Ft.: 57
House Plan 1127 Quail Drive, Traditional House Plan
NDG 1127
- 3
- 2
- 2 Bay Yes
- 1
- Width Ft.: 52
- Width In.: 6
- Depth Ft.: 55
House Plan 340 Olive Street, Farmhouse House Plan
NDG 340
- 4
- 3
- No
- 1
- Width Ft.: 62
- Width In.: 10
- Depth Ft.: 91
House Plan 5020 Charleston Bay, Farmhouse House Plan
MEN 5020
- 6
- 4
- 3 Bay Yes
- 1
- Width Ft.: 78
- Width In.: 10
- Depth Ft.: 110
