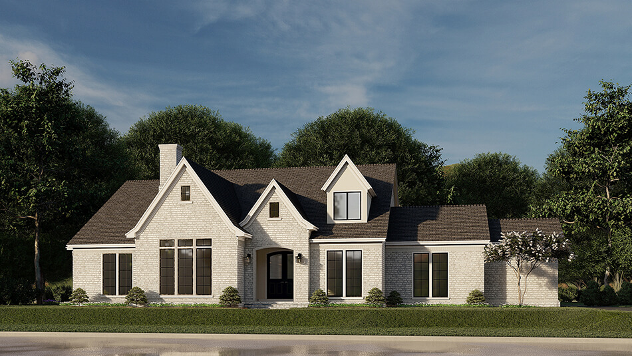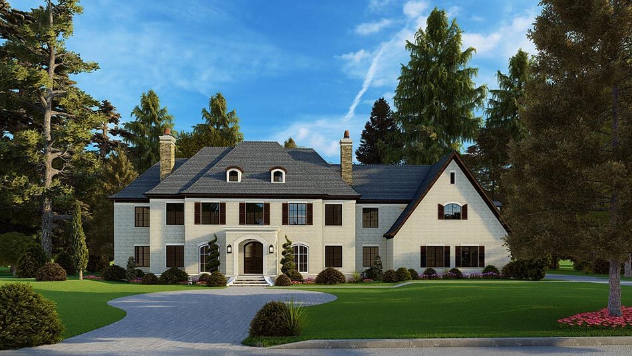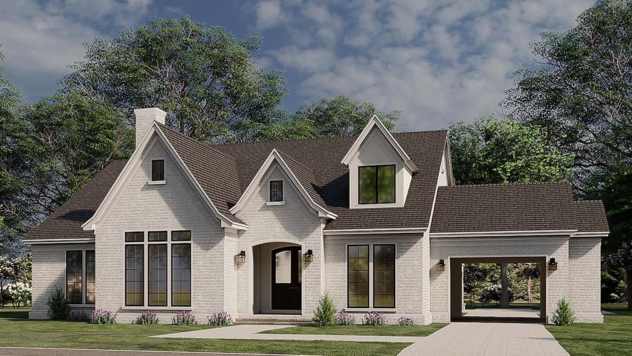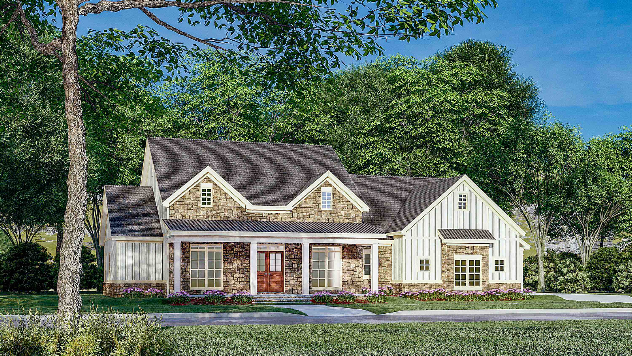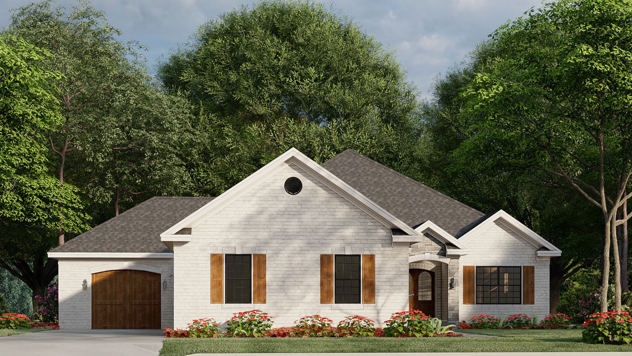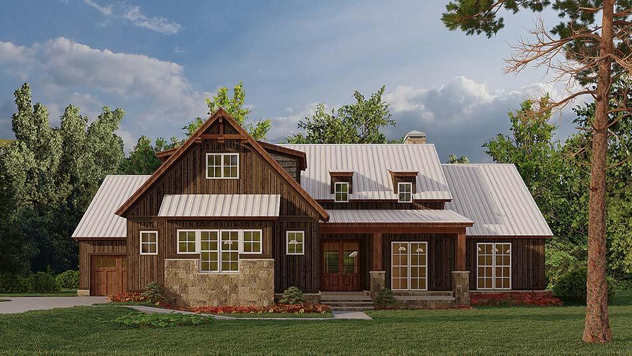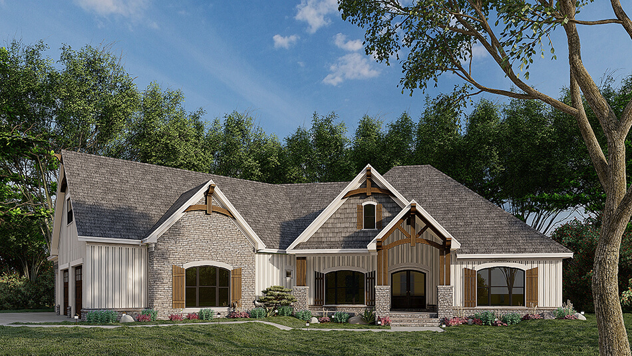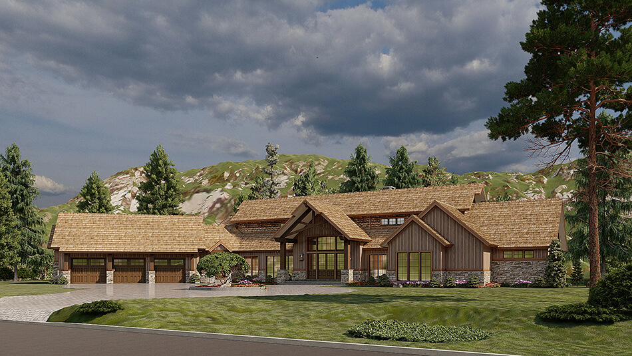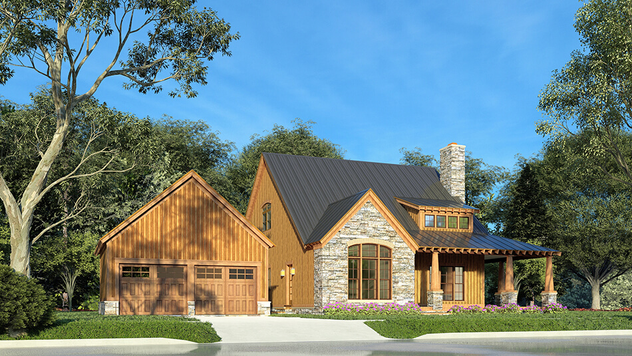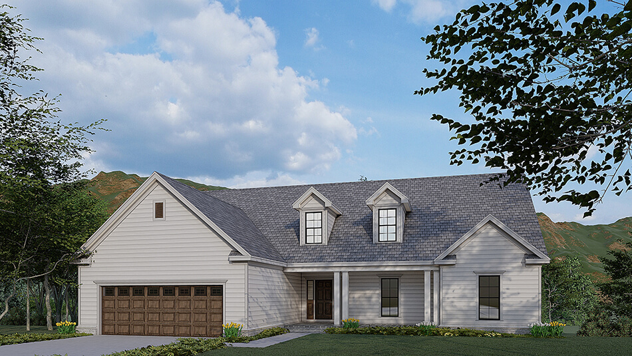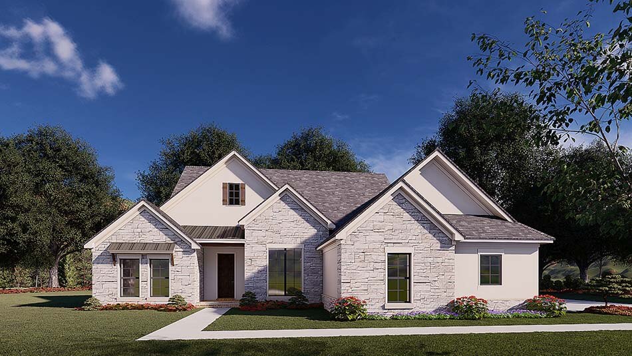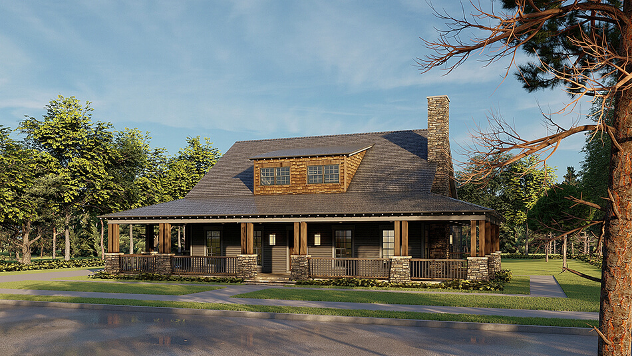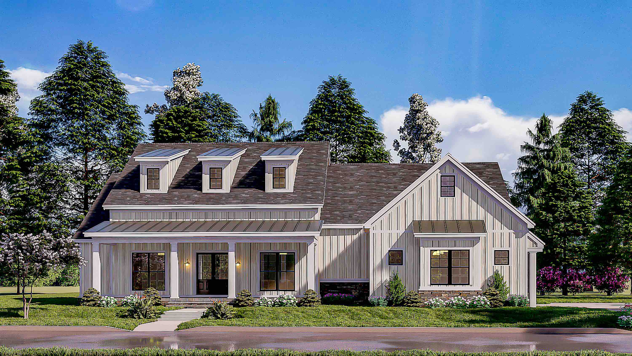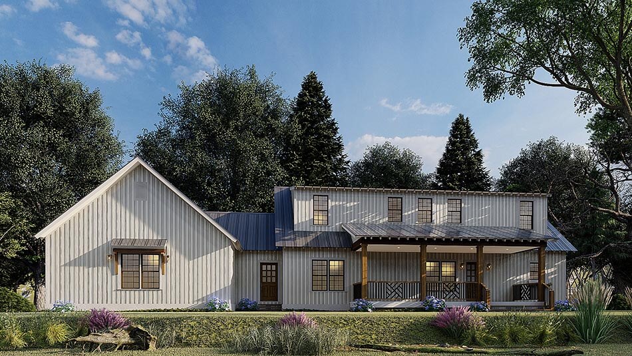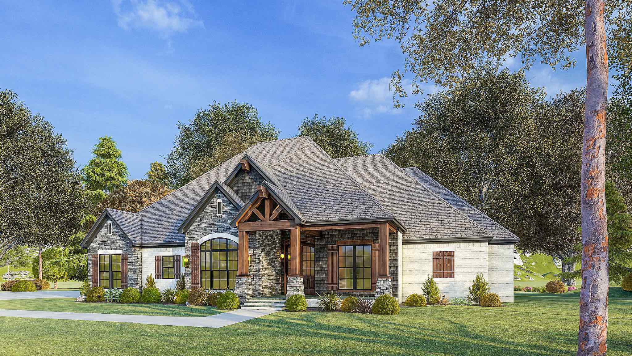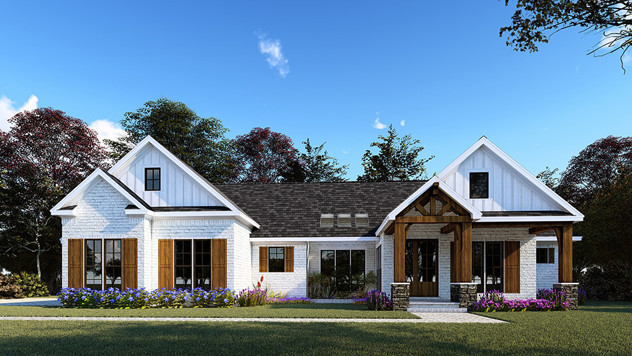Michael E. Nelson House Plans Collection

We here at Nelson Design Group are excited to bring you this latest collection of home plans created by the master himself, Michael E. Nelson. This is a collection of stunningly crafted designs. Let us show you how 30 years of experience manifests itself into these wonderfully rendered house plans.
Date Added (Newest First)
- Date Added (Oldest First)
- Date Added (Newest First)
- Total Living Space (Smallest First)
- Total Living Space (Largest First)
- Least Viewed
- Most Viewed
House Plan 5279 Arlington Place, European House Plan
MEN 5279
- 4
- 3
- 2 Bay
- 1.5
- Width Ft.: 88
- Width In.: 0
- Depth Ft.: 75
House Plan 5255 Lindel Manor, European House Plan
MEN 5255
- 5
- 5
- 3 Bay
- 2
- Width Ft.: 111
- Width In.: 8
- Depth Ft.: 78
House Plan 5275 Ashland Place, European House Plan
MEN 5275
- 3
- 2
- 2 Bay
- 1.5
- Width Ft.: 78
- Width In.: 10
- Depth Ft.: 75
House Plan 5266 Cumberland Place, Farmhouse House Plan
MEN 5266
- 3
- 2
- 2 Bay
- 1
- Width Ft.: 70
- Width In.: 6
- Depth Ft.: 59
House Plan 5265 Auburn Place, Traditional House Plan
MEN 5265
- 3
- 2
- 3 Bay
- 1
- Width Ft.: 63
- Width In.: 2
- Depth Ft.: 75
House Plan 5264 Greenville Cottage, Farmhouse House Plan
MEN 5264
- 4
- 2
- 3 Bay
- 1
- Width Ft.: 72
- Width In.: 6
- Depth Ft.: 64
House Plan 5263 Coal Creek Manor, French Country House Plan
MEN 5263
- 3
- 2
- 3 Bay
- 1
- Width Ft.: 91
- Width In.: 0
- Depth Ft.: 67
House Plan 5268 Elkhorn Lodge, Rustic Ridge House Plan
MEN 5268
- 4
- 5
- 3 Bay
- 2.5
- Width Ft.: 152
- Width In.: 4
- Depth Ft.: 96
House Plan 5262 Cole Creek Retreat, Rustic House Plan
MEN 5262
- 3
- 2
- 2 Bay
- 1.5
- Width Ft.: 42
- Width In.: 2
- Depth Ft.: 53
House Plan 5261 Bayfield Place, Traditional House Plan
MEN 5261
- 3
- 3
- 2 Bay
- 2
- Width Ft.: 60
- Width In.: 10
- Depth Ft.: 60
House Plan 5259 Ashland Manor, Traditional House Plan
MEN 5259
- 3
- 2
- 2 Bay
- 1
- Width Ft.: 60
- Width In.: 8
- Depth Ft.: 73
House Plan 5267 South Fork, Farmhouse House Plan
MEN 5267
- 2
- 3
- 4 Bay
- 1
- Width Ft.: 61
- Width In.: 0
- Depth Ft.: 100
House Plan 5260 Four Winds II, Rustic House Plan
MEN 5260
- 4
- 2
- 2 Bay
- 1
- Width Ft.: 70
- Width In.: 4
- Depth Ft.: 57
House Plan 5257 Oak Mountain Retreat, Rustic House Plan
MEN 5257
- 3
- 3
- 3 Bay
- 1.5
- Width Ft.: 81
- Width In.: 0
- Depth Ft.: 50
House Plan 5049 Coal Creek Place, Rustic House Plan
MEN 5049
- 4
- 3
- 2 Bay
- 1
- Width Ft.: 71
- Width In.: 10
- Depth Ft.: 61
House Plan 5242 Mulberry Place, Farmhouse House Plan
MEN 5242
- 3
- 2
- 2 Bay Yes
- 1
- Width Ft.: 70
- Width In.: 6
- Depth Ft.: 60
