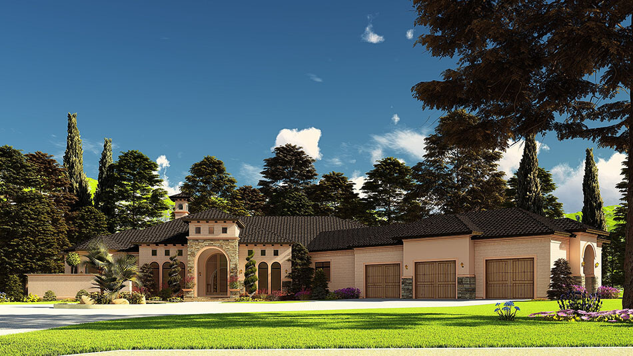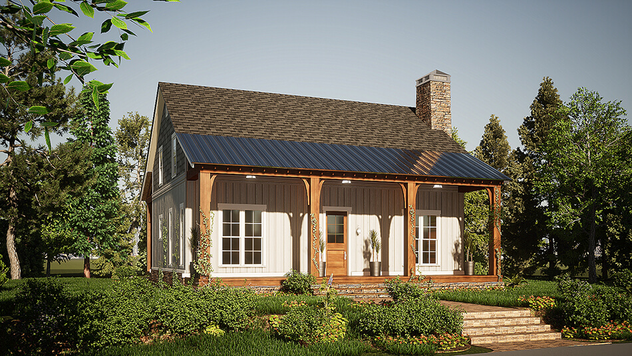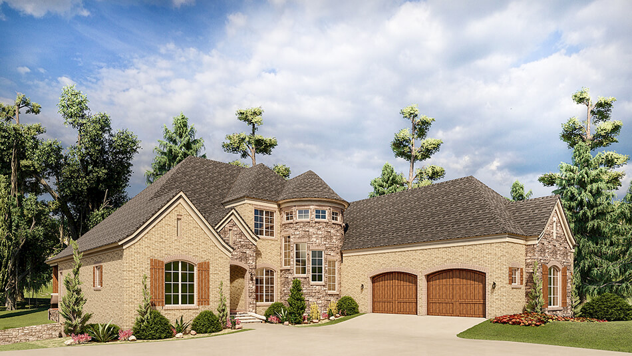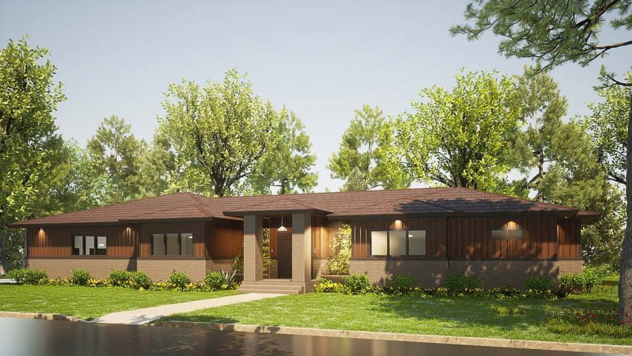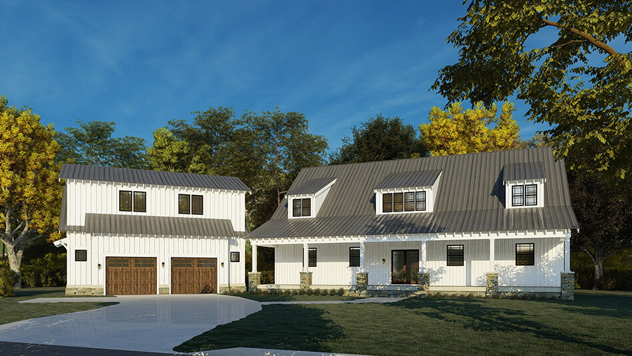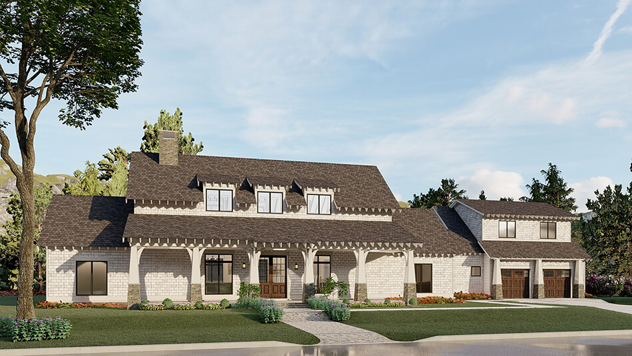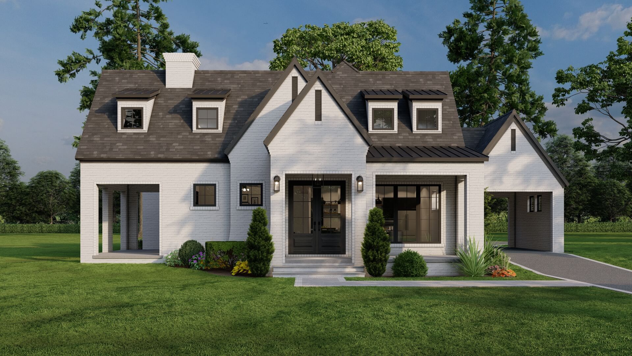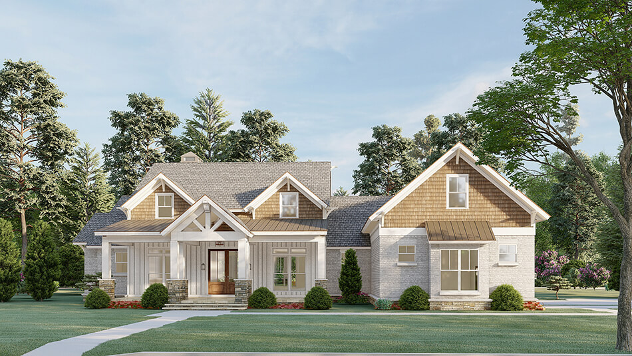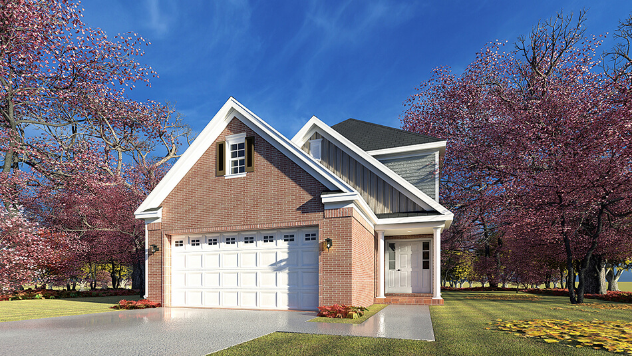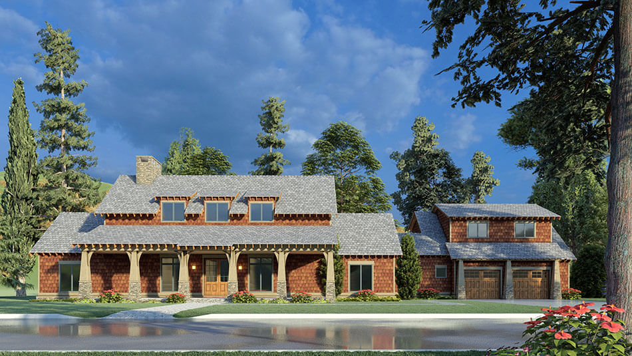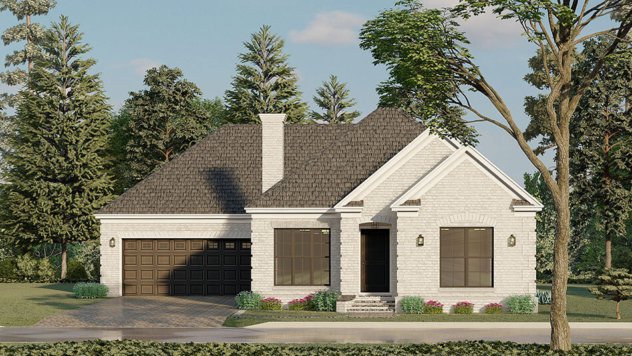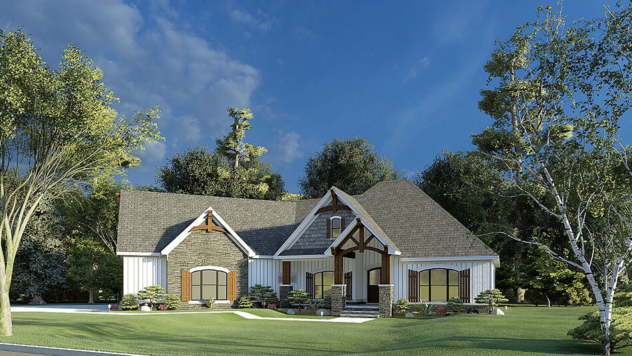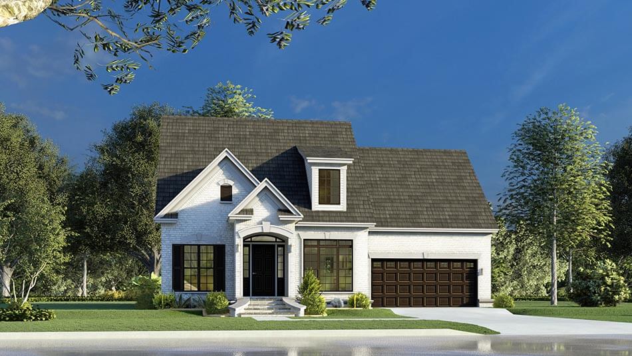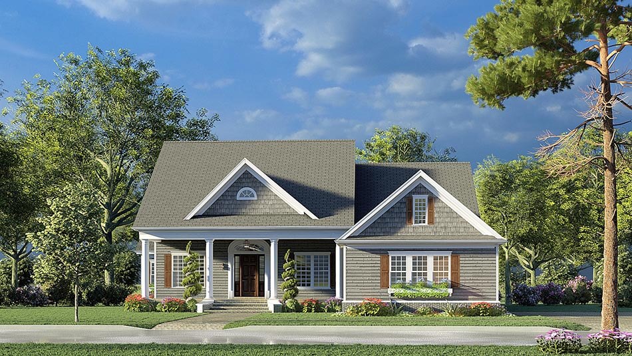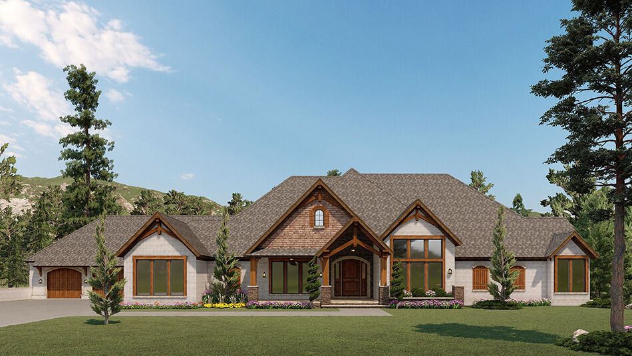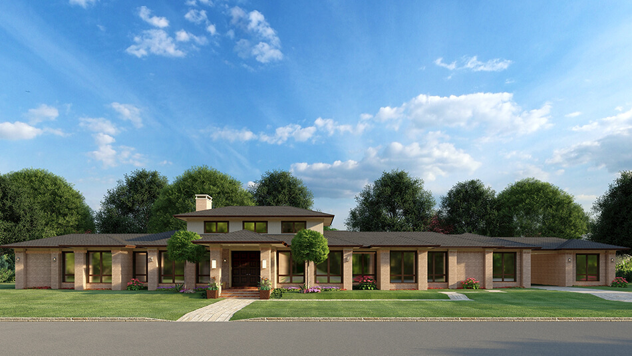Michael E. Nelson House Plans Collection

We here at Nelson Design Group are excited to bring you this latest collection of home plans created by the master himself, Michael E. Nelson. This is a collection of stunningly crafted designs. Let us show you how 30 years of experience manifests itself into these wonderfully rendered house plans.
Date Added (Newest First)
- Date Added (Oldest First)
- Date Added (Newest First)
- Total Living Space (Smallest First)
- Total Living Space (Largest First)
- Least Viewed
- Most Viewed
House Plan 5247 Grande Vista, Tuscany Village House Plan
MEN 5247
- 3
- 3
- 3 Bay
- 1
- Width Ft.: 128
- Width In.: 5
- Depth Ft.: 130
House Plan 5288 Aspen Bluff, Rustic House Plan
MEN 5288
- 3
- 2
- No
- 1.5
- Width Ft.: 40
- Width In.: 4
- Depth Ft.: 44
House Plan 5173 Primrose Place, European House Plan
MEN 5173
- 3
- 2
- 2 Bay
- 1.5
- Width Ft.: 62
- Width In.: 0
- Depth Ft.: 90
House Plan 5286 Wisteria Place, Contemporary Modern House Plan
MEN 5286
- 3
- 3
- 3 Bay
- 1
- Width Ft.: 99
- Width In.: 0
- Depth Ft.: 43
House Plan 5284 Huntcliff Retreat, Country House Plan
MEN 5284
- 5
- 4
- 3 Bay
- 2
- Width Ft.: 105
- Width In.: 10
- Depth Ft.: 69
House Plan 5282 Narrowleaf Canyon, Country House Plan
MEN 5282
- 4
- 3
- 2 Bay
- 1.5
- Width Ft.: 119
- Width In.: 8
- Depth Ft.: 51
House Plan 5278 Madison Place, Contemporary Modern House Plan
MEN 5278
- 3
- 3
- 2 Bay
- 1.5
- Width Ft.: 62
- Width In.: 5
- Depth Ft.: 96
House Plan 5276 Westin Farm, Farmhouse House Plan
MEN 5276
- 3
- 2
- 3 Bay
- 1
- Width Ft.: 78
- Width In.: 10
- Depth Ft.: 67
House Plan 5273 Haven Place, Craftsman House Plan
MEN 5273
- 3
- 2
- 2 Bay
- 2
- Width Ft.: 28
- Width In.: 0
- Depth Ft.: 52
House Plan 5274 Autumn Falls, Country House Plan
MEN 5274
- 4
- 3
- 2 Bay
- 1.5
- Width Ft.: 119
- Width In.: 8
- Depth Ft.: 51
House Plan 5277 Annabelle Manor, Traditional House Plan
MEN 5277
- 3
- 2
- 2 Bay
- 1
- Width Ft.: 48
- Width In.: 0
- Depth Ft.: 68
House Plan 5285 Coal Creek Manor II, Craftsman House Plan
MEN 5285
- 3
- 2
- 2 Bay
- 1
- Width Ft.: 80
- Width In.: 9
- Depth Ft.: 66
House Plan 5281 Creston Place, Traditional House Plan
MEN 5281
- 3
- 2
- 2 Bay
- 1.5
- Width Ft.: 47
- Width In.: 0
- Depth Ft.: 50
House Plan 5271 Sage Cottage, Farmhouse House Plan
MEN 5271
- 4
- 4
- 2 Bay
- 1
- Width Ft.: 63
- Width In.: 10
- Depth Ft.: 79
House Plan 5269 Aspen Overlook, Rustic House Plan
MEN 5269
- 3
- 4
- 3 Bay
- 2
- Width Ft.: 130
- Width In.: 6
- Depth Ft.: 64
House Plan 5270 Bell Manor, Contemporary Modern House Plan
MEN 5270
- 3
- 2
- 4 Bay
- 1
- Width Ft.: 166
- Width In.: 0
- Depth Ft.: 101
