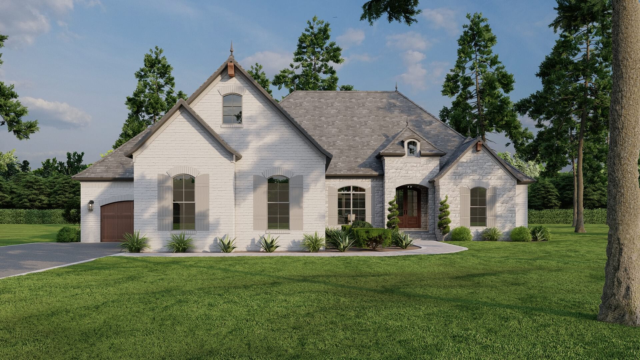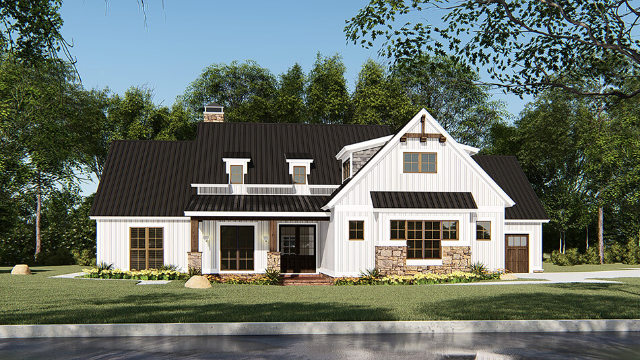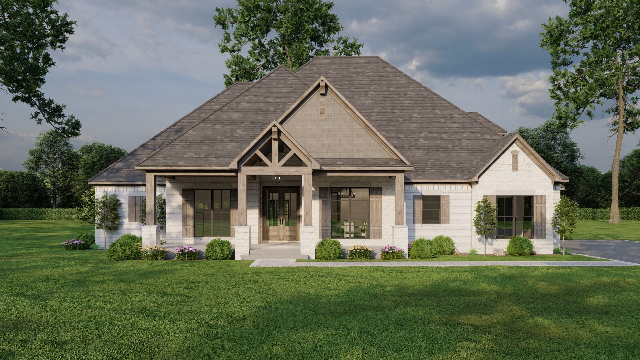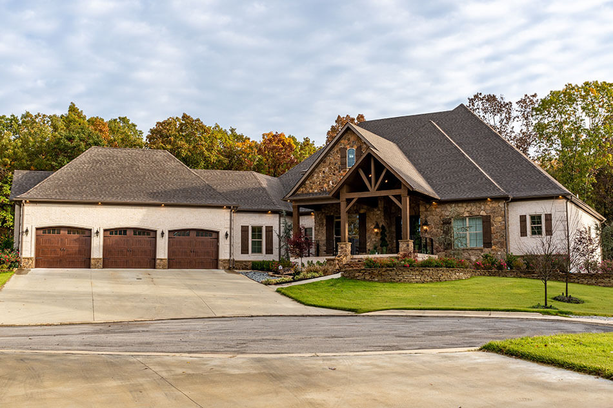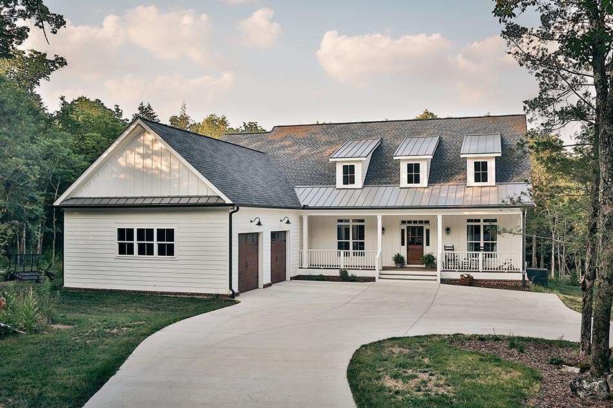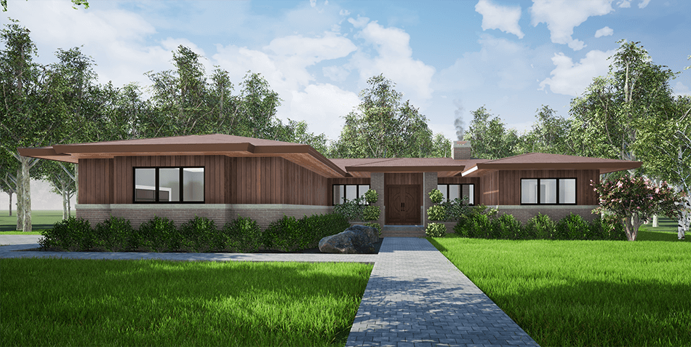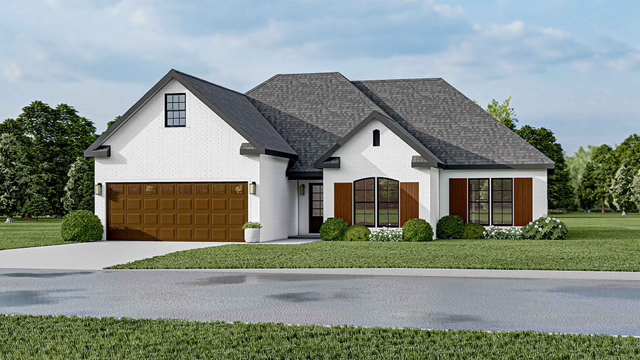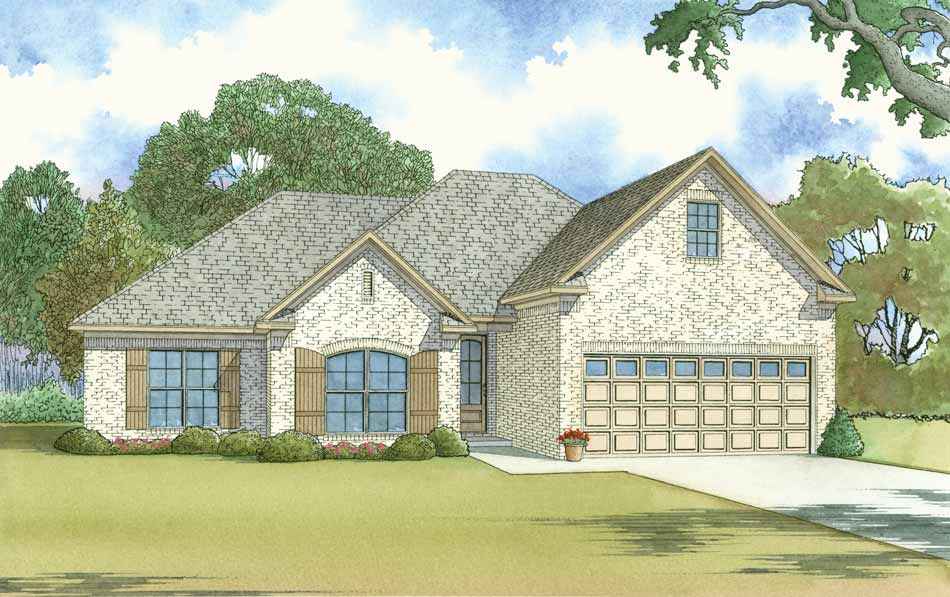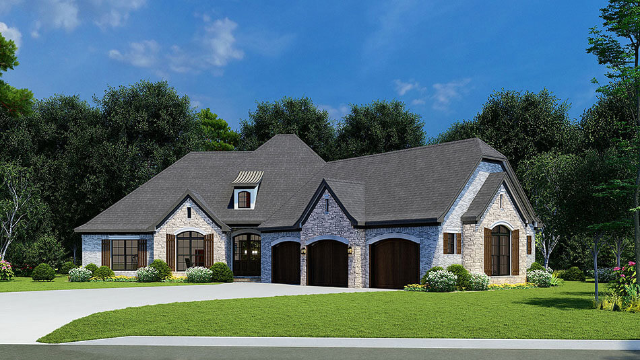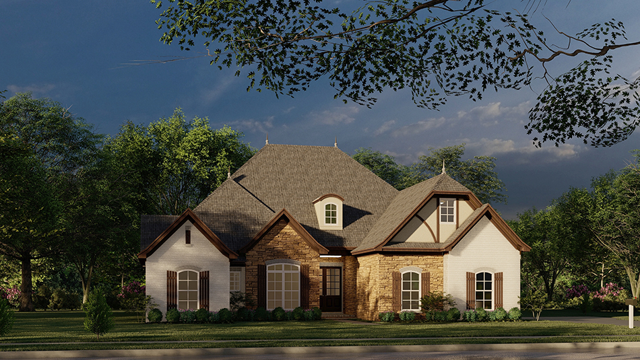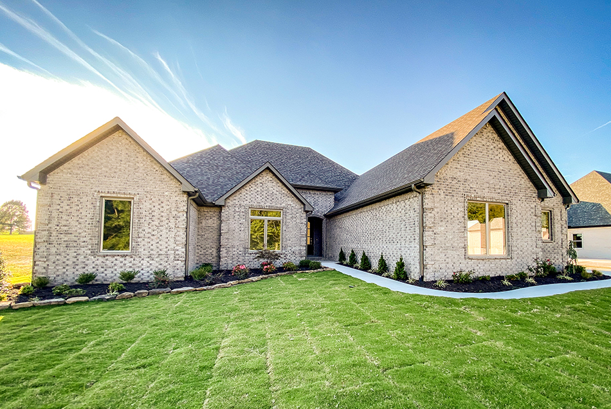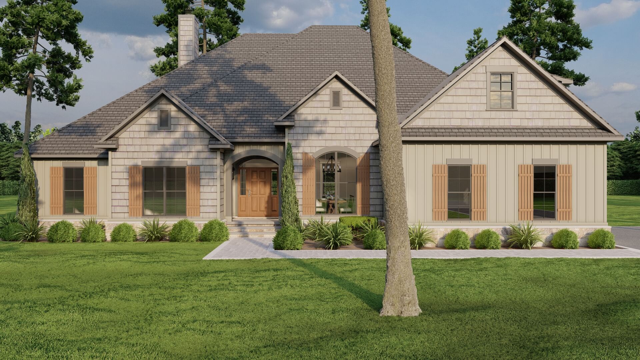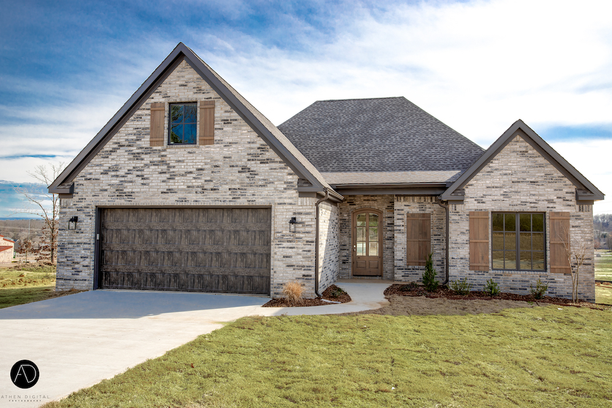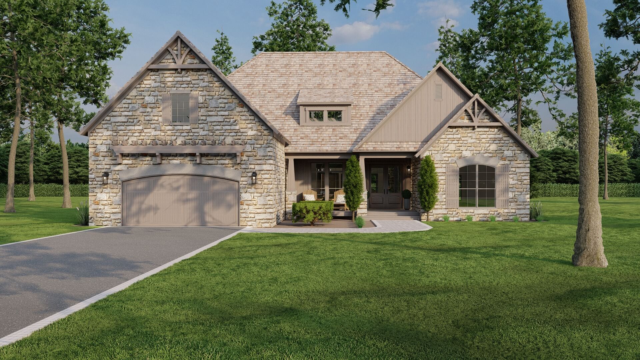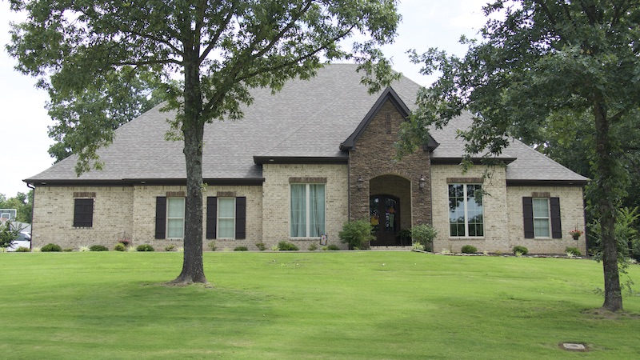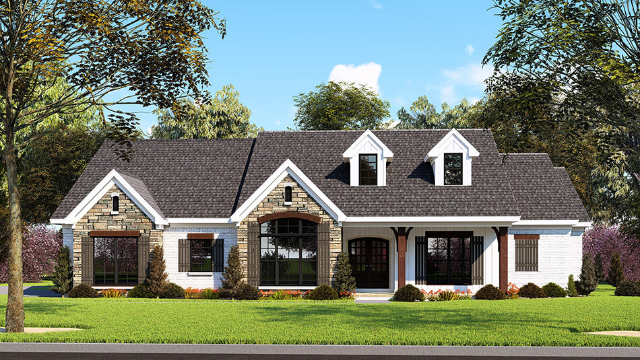Michael E. Nelson House Plans Collection

We here at Nelson Design Group are excited to bring you this latest collection of home plans created by the master himself, Michael E. Nelson. This is a collection of stunningly crafted designs. Let us show you how 30 years of experience manifests itself into these wonderfully rendered house plans.
Date Added (Newest First)
- Date Added (Oldest First)
- Date Added (Newest First)
- Total Living Space (Smallest First)
- Total Living Space (Largest First)
- Least Viewed
- Most Viewed
House Plan 5009 St. Augustine, French Country House Plan
MEN 5009
- 3
- 2
- 3 Bay Yes
- 1
- Width Ft.: 75
- Width In.: 8
- Depth Ft.: 89
House Plan 5237 St. Thomas Place, Farmhouse House Plan
MEN 5237
- 4
- 2
- 3 Bay Yes
- 1
- Width Ft.: 72
- Width In.: 6
- Depth Ft.: 64
House Plan 5042 Ashland Place, Craftsman Bungalow House Plan
MEN 5042
- 3
- 3
- 3 Bay Yes
- 1
- Width Ft.: 81
- Width In.: 6
- Depth Ft.: 65
House Plan 5198 Melrose Place, Craftsman Bungalow House Plan
MEN 5198
- 4
- 4
- 3 Bay Yes
- 1.5
- Width Ft.: 106
- Width In.: 0
- Depth Ft.: 110
House Plan 5132 Elmhurst Place, Farmhouse House Plan
MEN 5132
- 4
- 3
- 2 Bay Yes
- 1.5
- Width Ft.: 60
- Width In.: 0
- Depth Ft.: 80
House Plan 5244, Manson Manor, Contemporary Modern House Plan
MEN 5244
- 3
- 2
- 2 Bay Yes
- 1
- Width Ft.: 73
- Width In.: 4
- Depth Ft.: 82
House Plan 5040 Austin Place, Traditional House Plan
MEN 5040
- 3
- 2
- 2 Bay Yes
- 1
- Width Ft.: 52
- Width In.: 6
- Depth Ft.: 57
House Plan 5064 Austin Place II, Traditional House Plan
MEN 5064
- 4
- 3
- 2 Bay Yes
- 1
- Width Ft.: 64
- Width In.: 6
- Depth Ft.: 61
House Plan 5080 The Avion, French Country House Plan
MEN 5080
- 4
- 2
- 3 Bay Yes
- 1
- Width Ft.: 78
- Width In.: 8
- Depth Ft.: 78
House Plan 5074 Ansell Manor, French Country House Plan
MEN 5074
- 4
- 3
- 2 Bay Yes
- 1
- Width Ft.: 56
- Width In.: 2
- Depth Ft.: 57
House Plan 5075 Primrose, European House Plan
MEN 5075
- 4
- 3
- 2 Bay Yes
- 1
- Width Ft.: 56
- Width In.: 2
- Depth Ft.: 64
House Plan 5011 Austin Manor, Craftsman Bungalow House Plan
MEN 5011
- 4
- 3
- 2 Bay Yes
- 1
- Width Ft.: 68
- Width In.: 2
- Depth Ft.: 61
House Plan 5148 Aberdeen Place, Craftsman Bungalow House Plan
MEN 5148
- 3
- 3
- 2 Bay Yes
- 1
- Width Ft.: 49
- Width In.: 4
- Depth Ft.: 64
House Plan 5128 Sapphire Place, Craftsman Bungalow House Plan
MEN 5128
- 3
- 3
- 2 Bay Yes
- 1
- Width Ft.: 67
- Width In.: 8
- Depth Ft.: 68
House Plan 5027 St. Charles, European House Plan
MEN 5027
- 4
- 4
- 3 Bay Yes
- 1
- Width Ft.: 81
- Width In.: 0
- Depth Ft.: 62
House Plan 5115 Englewood Place, Farmhouse House Plan
MEN 5115
- 3
- 2
- 2 Bay Yes
- 1
- Width Ft.: 65
- Width In.: 10
- Depth Ft.: 58
