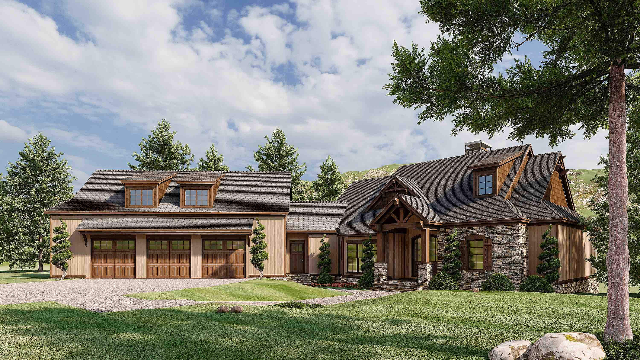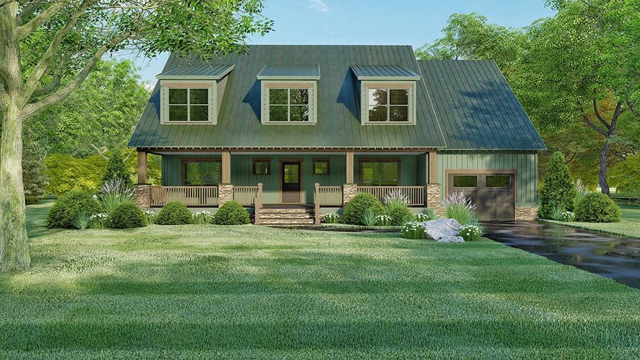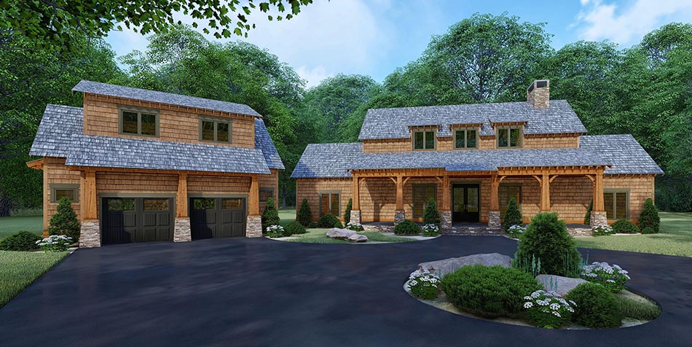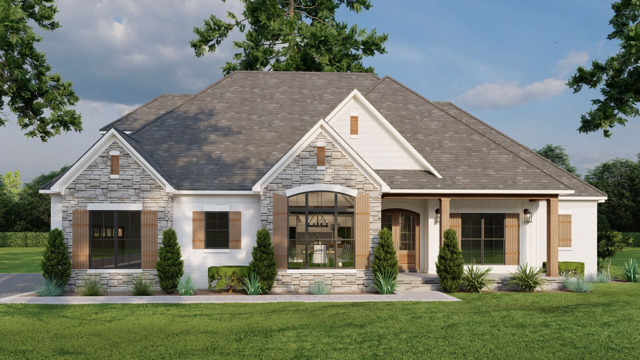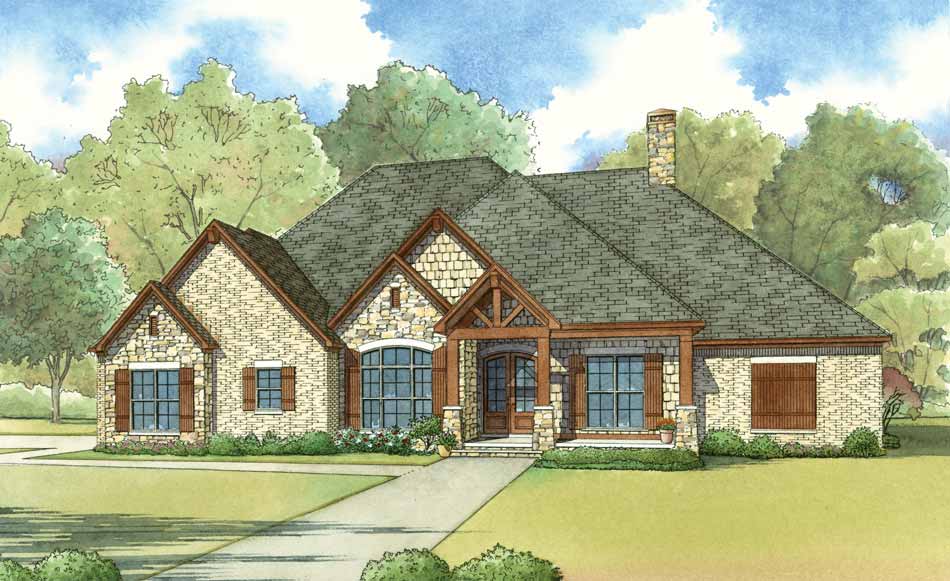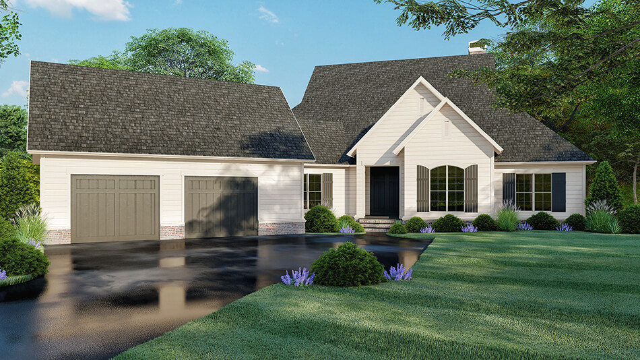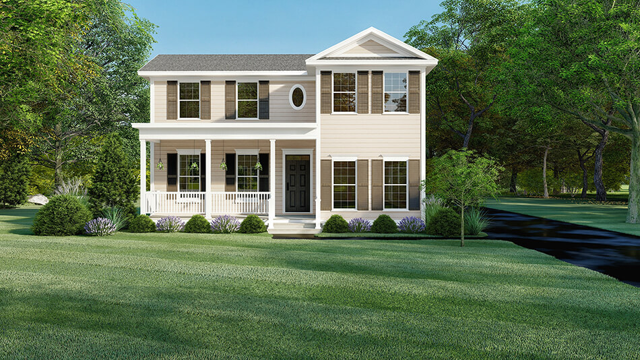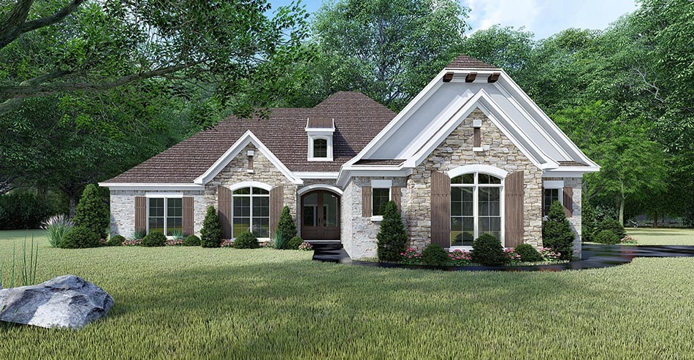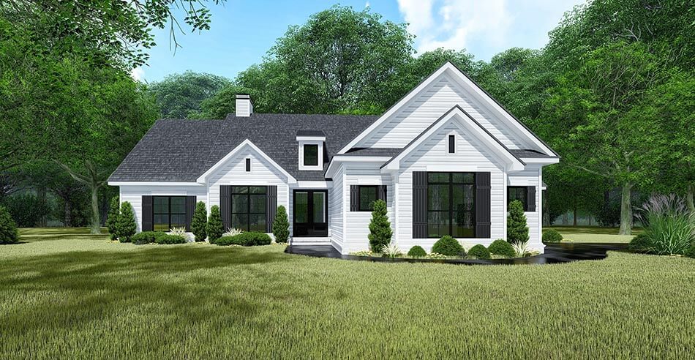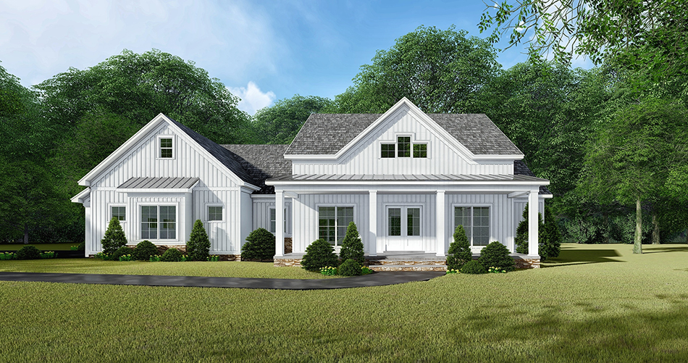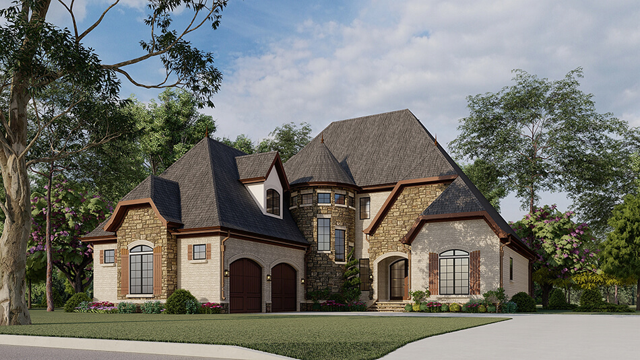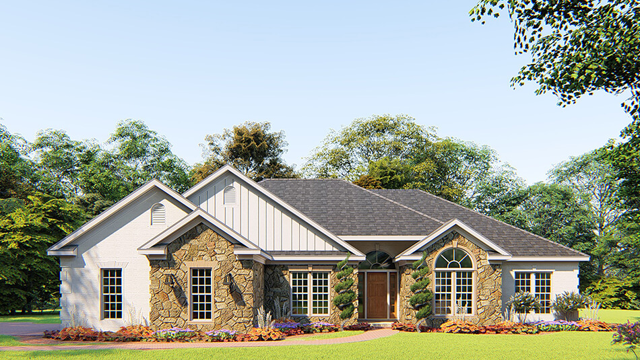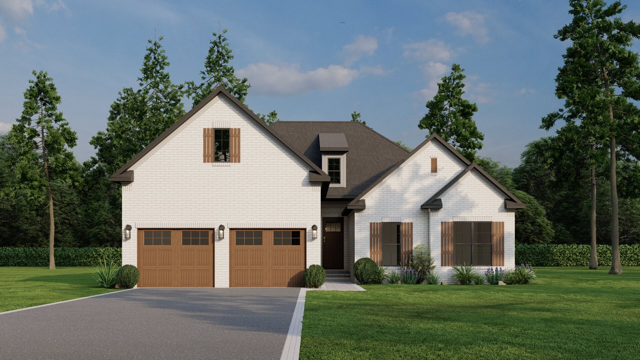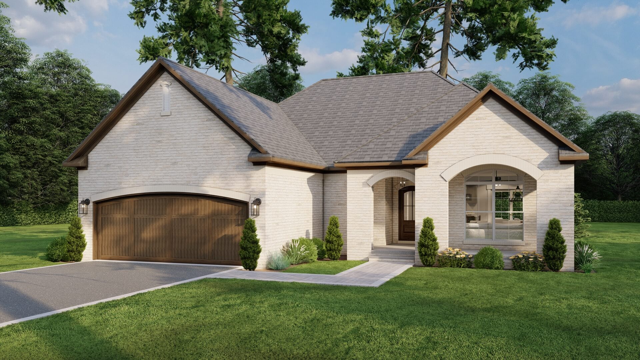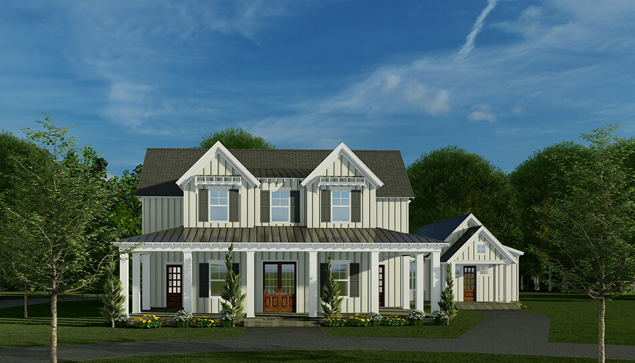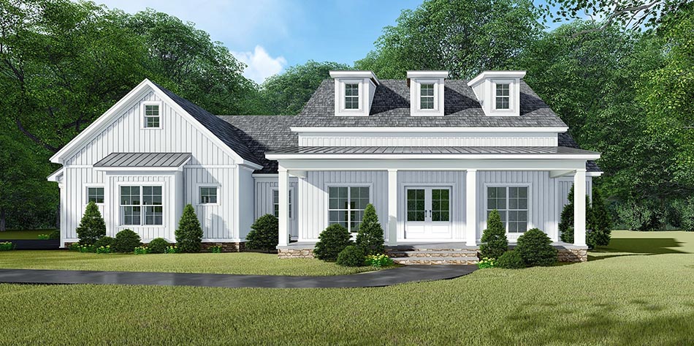Michael E. Nelson House Plans Collection

We here at Nelson Design Group are excited to bring you this latest collection of home plans created by the master himself, Michael E. Nelson. This is a collection of stunningly crafted designs. Let us show you how 30 years of experience manifests itself into these wonderfully rendered house plans.
Date Added (Newest First)
- Date Added (Oldest First)
- Date Added (Newest First)
- Total Living Space (Smallest First)
- Total Living Space (Largest First)
- Least Viewed
- Most Viewed
House Plan 5021 Summer's Eve, Craftsman Bungalow House Plan
MEN 5021
- 4
- 4
- 3 Bay Yes
- 2
- Width Ft.: 99
- Width In.: 0
- Depth Ft.: 85
House Plan 5200 Summer Place, Country Home House Plan
MEN 5200
- 4
- 3
- 1 Bay Yes
- 1.5
- Width Ft.: 58
- Width In.: 0
- Depth Ft.: 67
House Plan 5209 Telluride Retreat, Country Home House Plan
MEN 5209
- 3
- 4
- 2 Bay Yes
- 1.5
- Width Ft.: 112
- Width In.: 0
- Depth Ft.: 71
House Plan 5085 Autumn Brooke, Craftsman Bungalow House Plan
MEN 5085
- 3
- 3
- 2 Bay Yes
- 1
- Width Ft.: 65
- Width In.: 10
- Depth Ft.: 60
House Plan 5026 Cedar Mountain, Craftsman Bungalow House Plan
MEN 5026
- 4
- 3
- 2 Bay Yes
- 1
- Width Ft.: 87
- Width In.: 2
- Depth Ft.: 61
House Plan 5206 New Haven Place, Farmhouse House Plan
MEN 5206
- 3
- 3
- 2 Bay Yes
- 1
- Width Ft.: 78
- Width In.: 7
- Depth Ft.: 90
House Plan 5240 Hillside Farms, Farmhouse House Plan
MEN 5240
- 3
- 2
- 2 Bay Yes
- 2
- Width Ft.: 35
- Width In.: 10
- Depth Ft.: 63
House Plan 5078 Crescent Manor, French Country House Plan
MEN 5078
- 4
- 2
- 2 Bay Yes
- 1
- Width Ft.: 72
- Width In.: 6
- Depth Ft.: 64
House Plan 5221 Loftin Place, Farmhouse House Plan
MEN 5221
- 4
- 2
- 3 Bay Yes
- 1
- Width Ft.: 72
- Width In.: 10
- Depth Ft.: 65
House Plan 5234 Three Winds II, Farmhouse House Plan
MEN 5234
- 3
- 2
- 2 Bay Yes
- 1
- Width Ft.: 70
- Width In.: 6
- Depth Ft.: 56
House Plan MEN 5000 Ivy Cottage, European House Plan
MEN 5000
- 4
- 3
- 2 Bay Yes
- 1.5
- Width Ft.: 59
- Width In.: 0
- Depth Ft.: 79
House Plan 5243 Berrington Place, French Country House Plan
MEN 5243
- 4
- 3
- 2 Bay Yes
- 1
- Width Ft.: 64
- Width In.: 2
- Depth Ft.: 49
House Plan 5149 Cameron Place, Traditional House Plan
MEN 5149
- 3
- 3
- 2 Bay Yes
- 1
- Width Ft.: 49
- Width In.: 0
- Depth Ft.: 61
House Plan 5077 Kalie's Place, Traditional House Plan
MEN 5077
- 3
- 2
- 2 Bay Yes
- 1
- Width Ft.: 48
- Width In.: 2
- Depth Ft.: 52
House Plan 5230 Overland Farms, Farmhouse House Plan
MEN 5230
- 6
- 4
- 3 Bay Yes
- 1.5
- Width Ft.: 77
- Width In.: 0
- Depth Ft.: 132
House Plan 5222 Three Winds, Farmhouse House Plan
MEN 5222
- 3
- 2
- 2 Bay Yes
- 1
- Width Ft.: 70
- Width In.: 6
- Depth Ft.: 56
