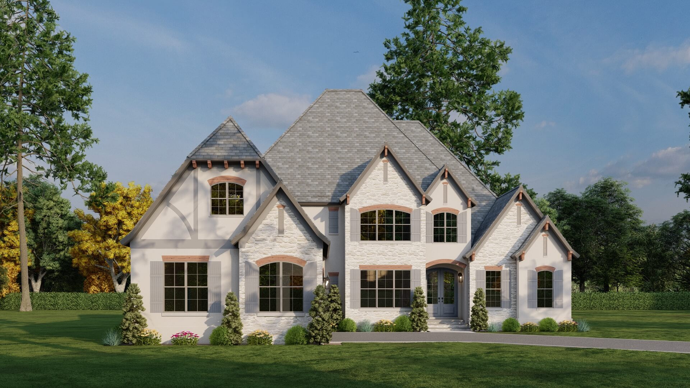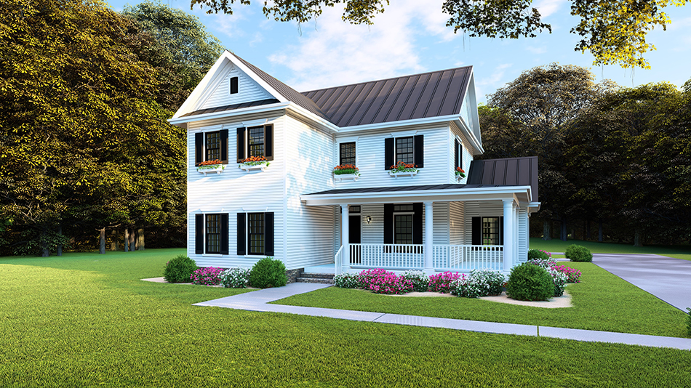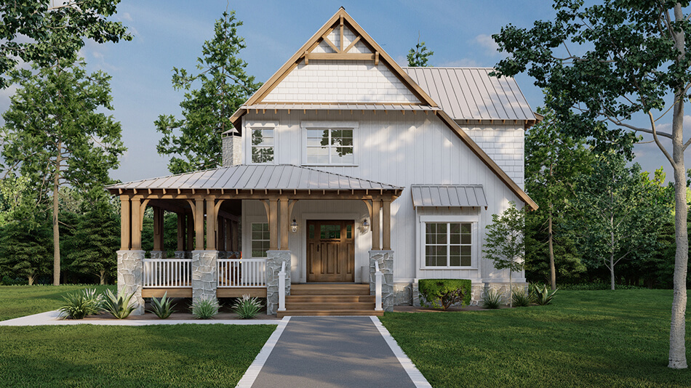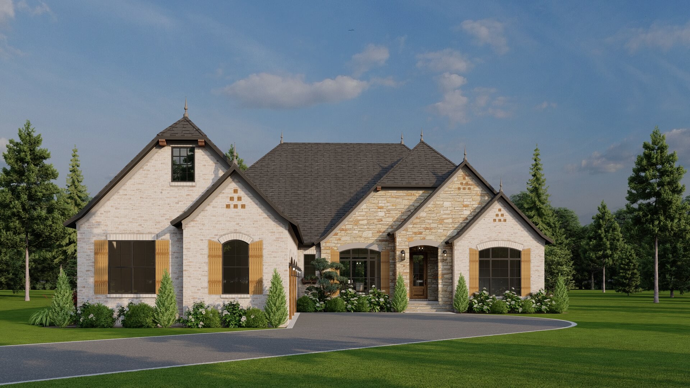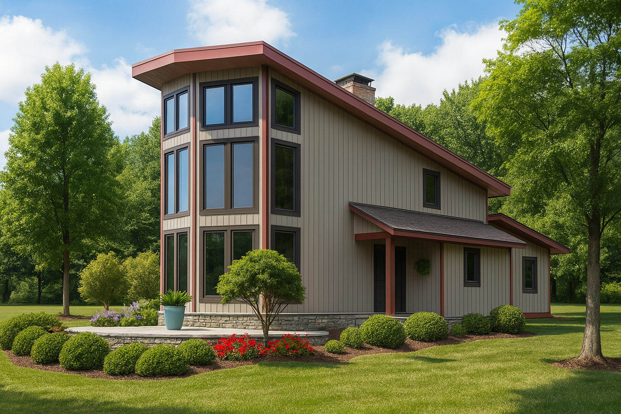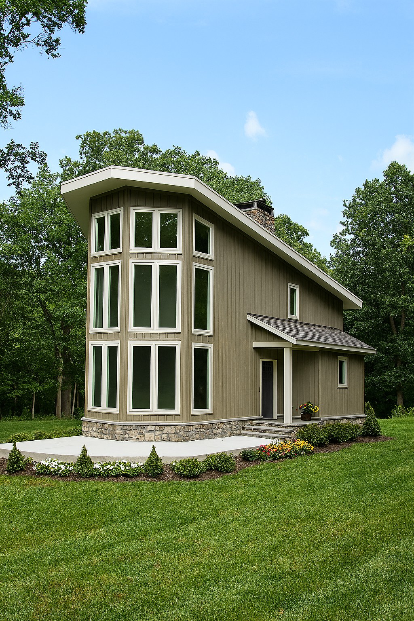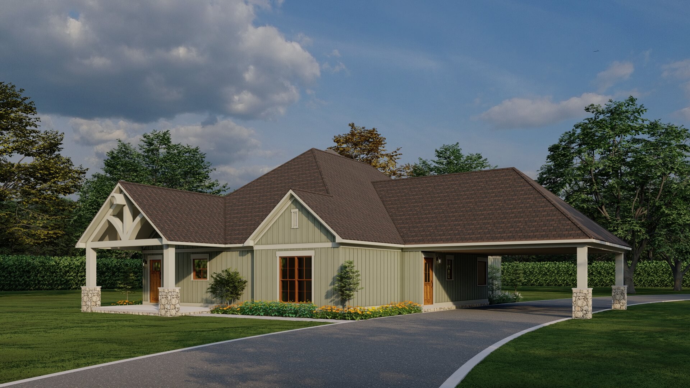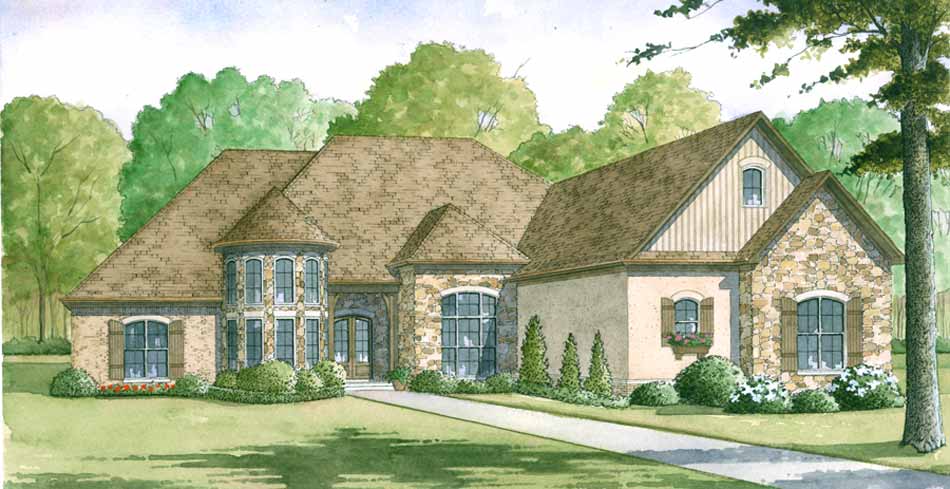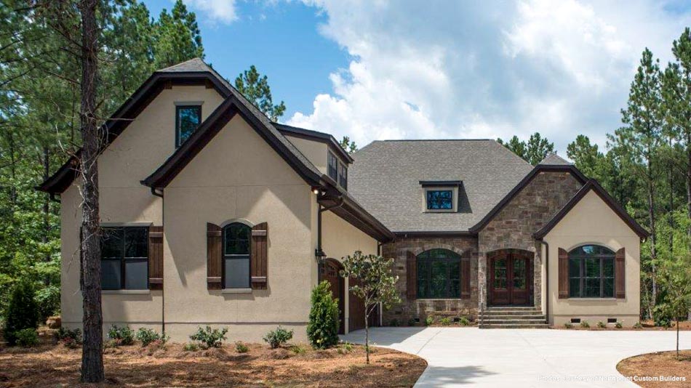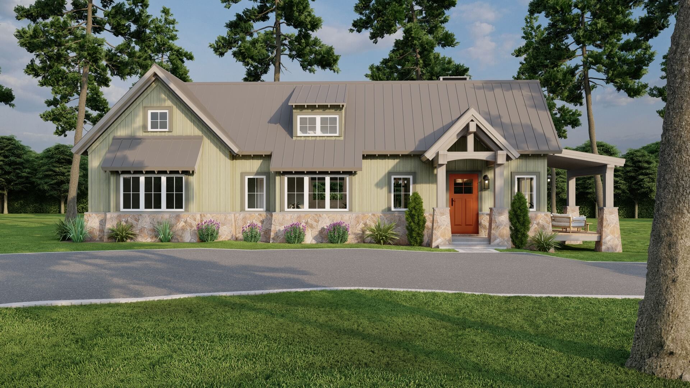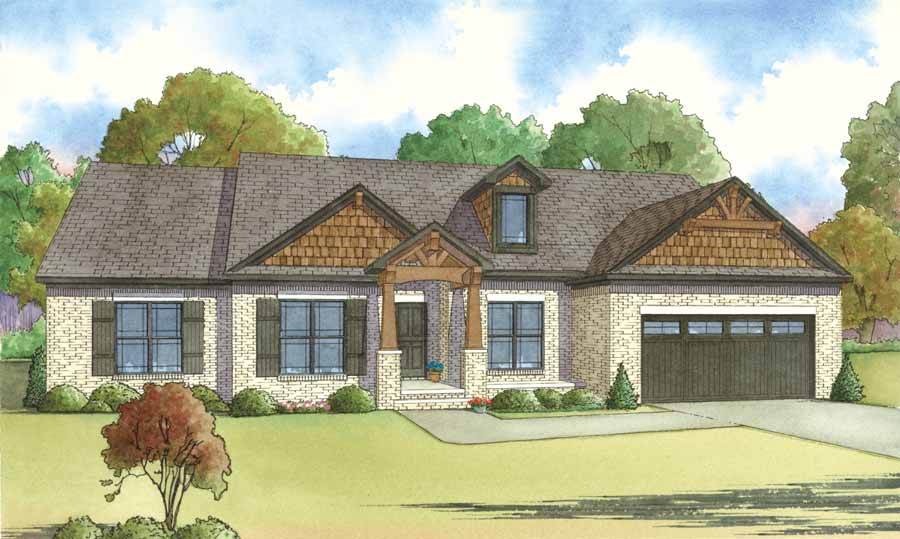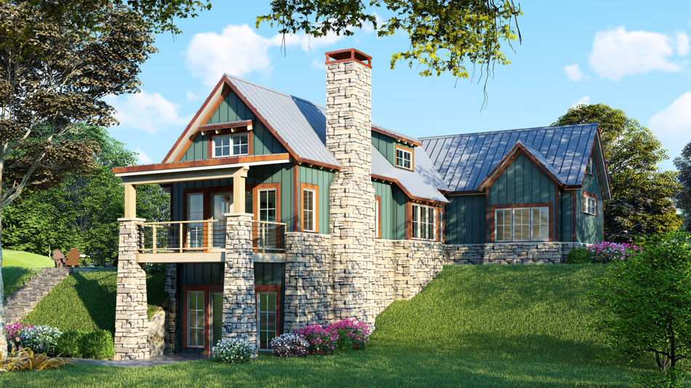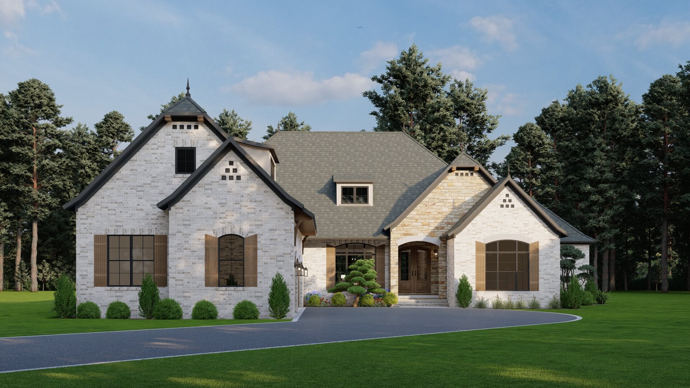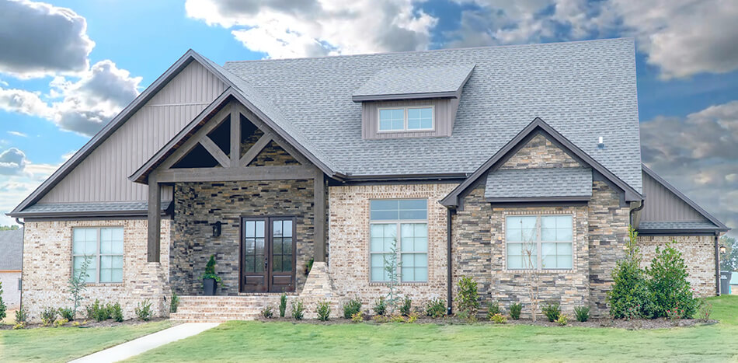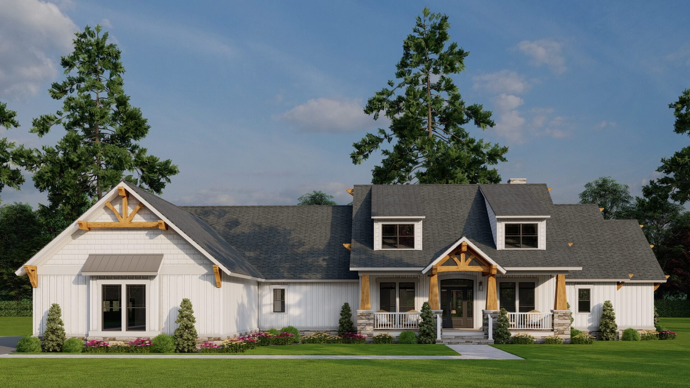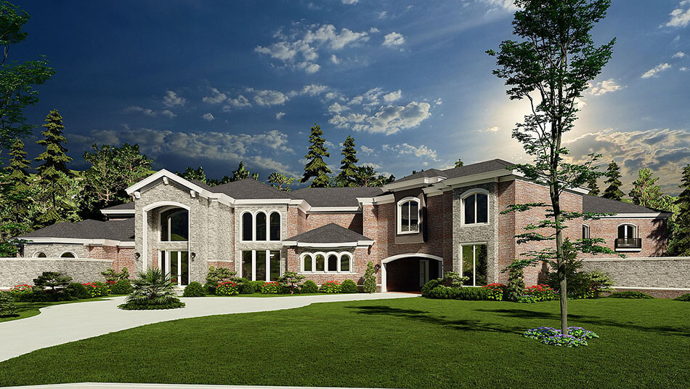Michael E. Nelson House Plans Collection

We here at Nelson Design Group are excited to bring you this latest collection of home plans created by the master himself, Michael E. Nelson. This is a collection of stunningly crafted designs. Let us show you how 30 years of experience manifests itself into these wonderfully rendered house plans.
Date Added (Newest First)
- Date Added (Oldest First)
- Date Added (Newest First)
- Total Living Space (Smallest First)
- Total Living Space (Largest First)
- Least Viewed
- Most Viewed
House Plan 5053 St. Austin Place, French Country House Plan
MEN 5053
- 4
- 3
- 2 Bay Yes
- 1.5
- Width Ft.: 61
- Width In.: 2
- Depth Ft.: 87
House Plan 5168 Mill Creek Farms, Farmhouse House Plan
MEN 5168
- 4
- 2
- 2 Bay Yes
- 2
- Width Ft.: 39
- Width In.: 4
- Depth Ft.: 70
House Plan 5010 Appalachian Trail, Country Home House Plan
MEN 5010
- 3
- 4
- No
- 2.5
- Width Ft.: 41
- Width In.: 8
- Depth Ft.: 61
House Plan 5006 Huntcliff Cottage, French Country House Plan
MEN 5006
- 3
- 2
- 3 Bay Yes
- 1
- Width Ft.: 63
- Width In.: 2
- Depth Ft.: 90
House Plan 5005 Scenic Retreat, Contemporary House Plan
MEN 5005
- 2
- 2
- No
- 1.5
- Width Ft.: 28
- Width In.: 6
- Depth Ft.: 56
House Plan 5004 Flyaway Retreat, Contemporary House Plan
MEN 5004
- 1
- 1
- No
- 1.5
- Width Ft.: 28
- Width In.: 6
- Depth Ft.: 42
House Plan 5003 Treetop Retreat, Craftsman Bungalow House Plan
MEN 5003
- 2
- 2
- No
- 1
- Width Ft.: 73
- Width In.: 0
- Depth Ft.: 66
House Plan 5001 The Croft, French Country House Plan
MEN 5001
- 4
- 3
- 4 Bay Yes
- 2
- Width Ft.: 78
- Width In.: 6
- Depth Ft.: 95
House Plan 5022 Saddler Manor, European House Plan
MEN 5022
- 3
- 3
- 3 Bay Yes
- 1
- Width Ft.: 63
- Width In.: 2
- Depth Ft.: 87
House Plan 5024 Adirondack Cottage, Arts and Crafts House Plan
MEN 5024
- 1
- 1
- No
- 1
- Width Ft.: 60
- Width In.: 3
- Depth Ft.: 25
House Plan 5019 Austin Place, Craftsman Bungalow House Plan
MEN 5019
- 4
- 2
- 2 Bay Yes
- 1
- Width Ft.: 64
- Width In.: 8
- Depth Ft.: 62
House Plan 5025 Adirondack Place, Arts and Crafts House Plan
MEN 5025
- 2
- 3
- No
- 1.5
- Width Ft.: 72
- Width In.: 0
- Depth Ft.: 37
House Plan 5032 Saddler Cottage, French Country House Plan
MEN 5032
- 4
- 4
- 3 Bay Yes
- 1
- Width Ft.: 77
- Width In.: 0
- Depth Ft.: 91
House Plan 5031 Shenandoah, Craftsman Bungalow House Plan
MEN 5031
- 5
- 3
- 2 Bay Yes
- 1
- Width Ft.: 72
- Width In.: 2
- Depth Ft.: 71
House Plan 5030 Appalachian Trail, Rustic House Plan
MEN 5030
- 4
- 3
- 3 Bay Yes
- 1
- Width Ft.: 93
- Width In.: 10
- Depth Ft.: 80
House Plan 5037 Villa Talulla, Mediterranean House Plan
MEN 5037
- 5
- 7
- 3 Bay Yes
- 2
- Width Ft.: 192
- Width In.: 1
- Depth Ft.: 140
