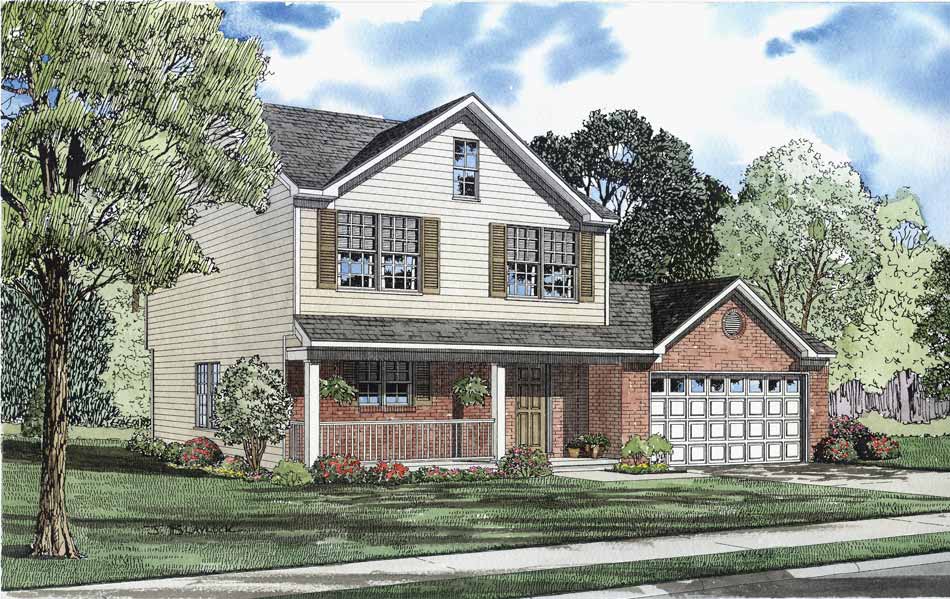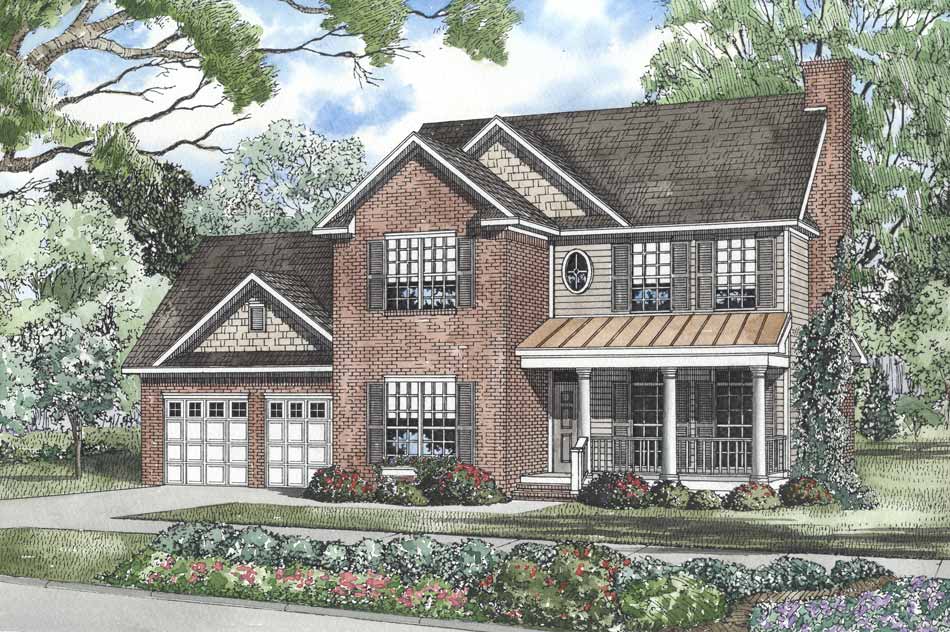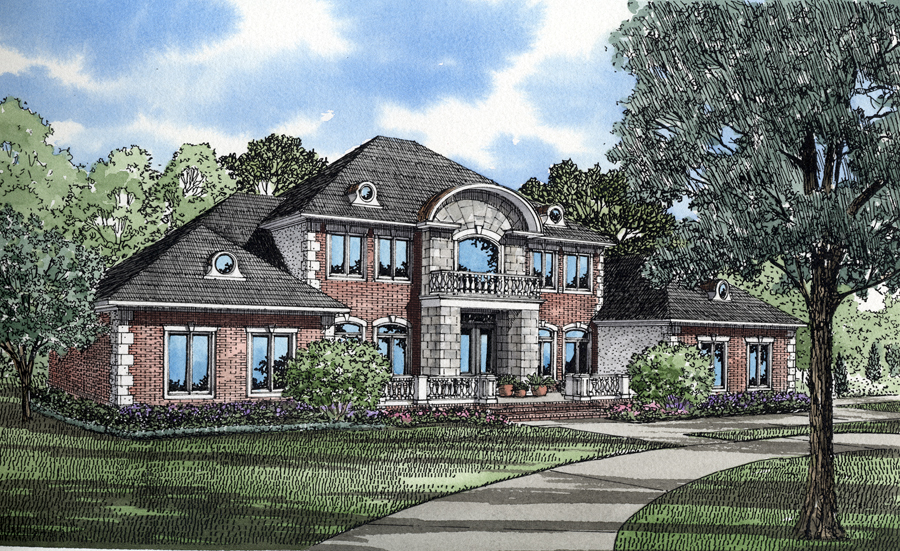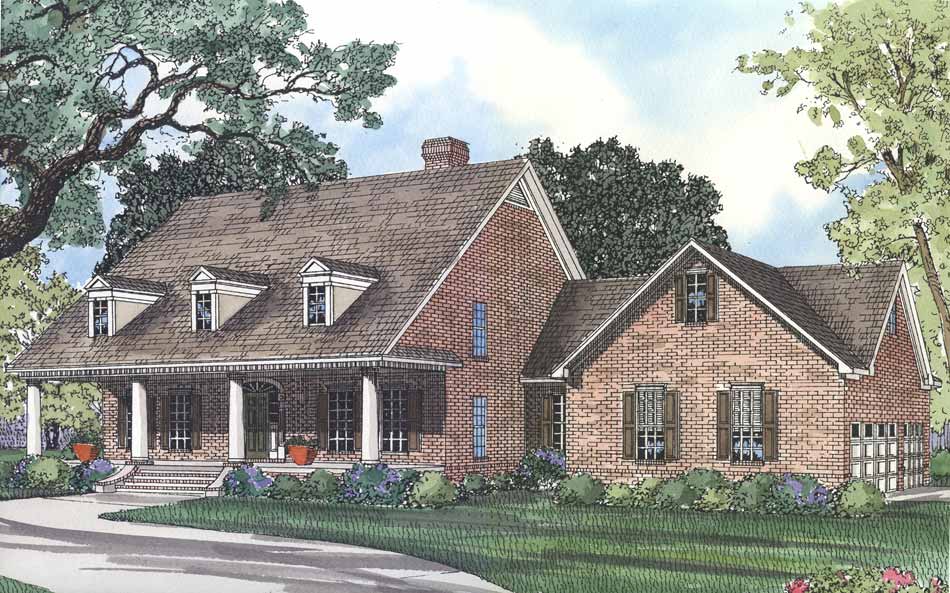Colonial Classical Federal House Plans
Home | Plan Styles | Colonial Classical Federal House Plans
Date Added (Newest First)
- Date Added (Oldest First)
- Date Added (Newest First)
- Total Living Space (Smallest First)
- Total Living Space (Largest First)
- Least Viewed
- Most Viewed
House Plan 638 Burlington Cove, Affordable House Plan
NDG 638
- 3
- 2
- 2 Bay Yes
- 2
- Width Ft.: 45
- Width In.: 0
- Depth Ft.: 36
House Plan 568 Cypress Drive, Affordable House Plan
NDG 568
- 3
- 2
- 2 Bay Yes
- 2
- Width Ft.: 54
- Width In.: 4
- Depth Ft.: 43
House Plan 253 Birchwood Lane, European House Plan
NDG 253
- 4
- 3
- Yes 2 Bay
- 2
- Width Ft.: 87
- Width In.: 0
- Depth Ft.: 70
House Plan 377 Olive Street, Farmhouse House Plan
NDG 377
- 4
- 3
- 3 Bay Yes
- 1.5
- Width Ft.: 82
- Width In.: 10
- Depth Ft.: 51



