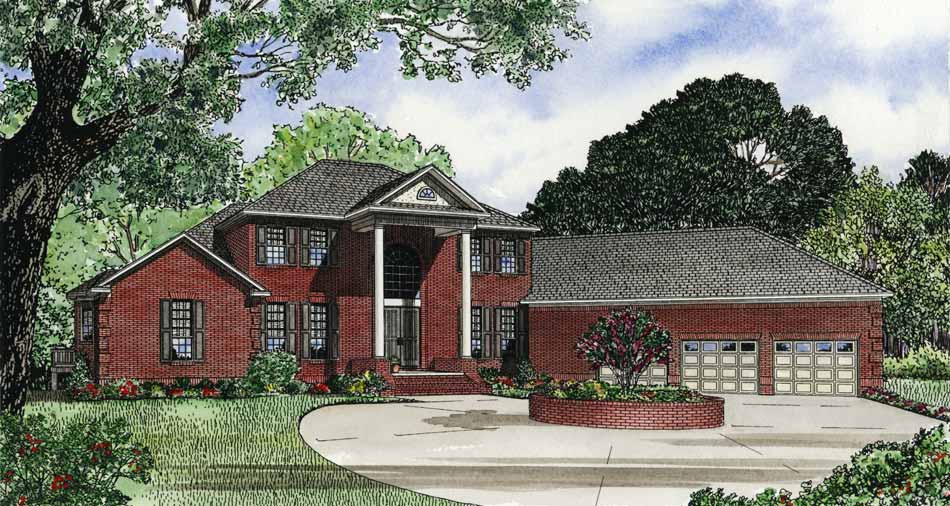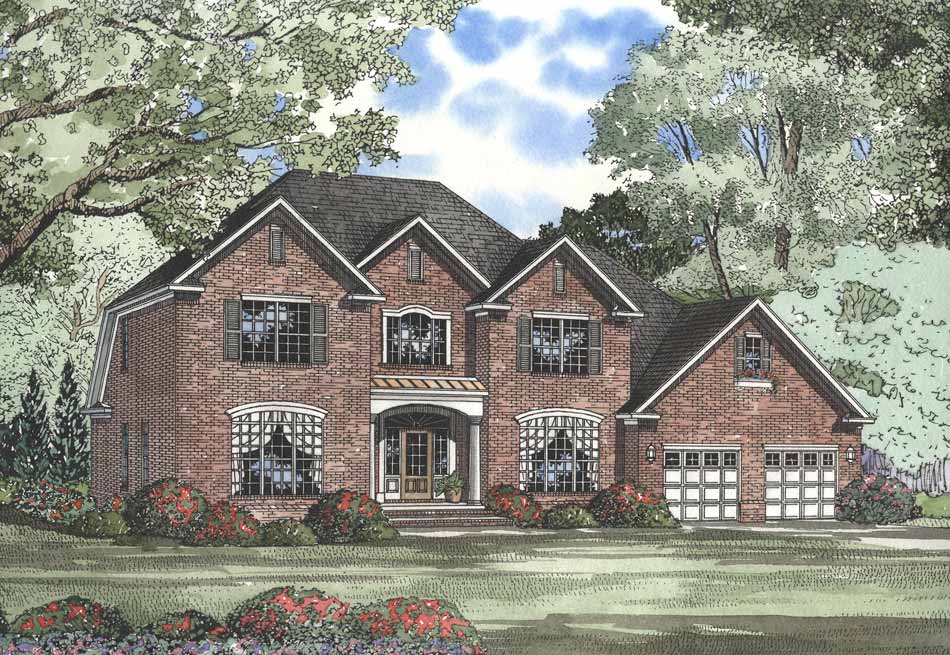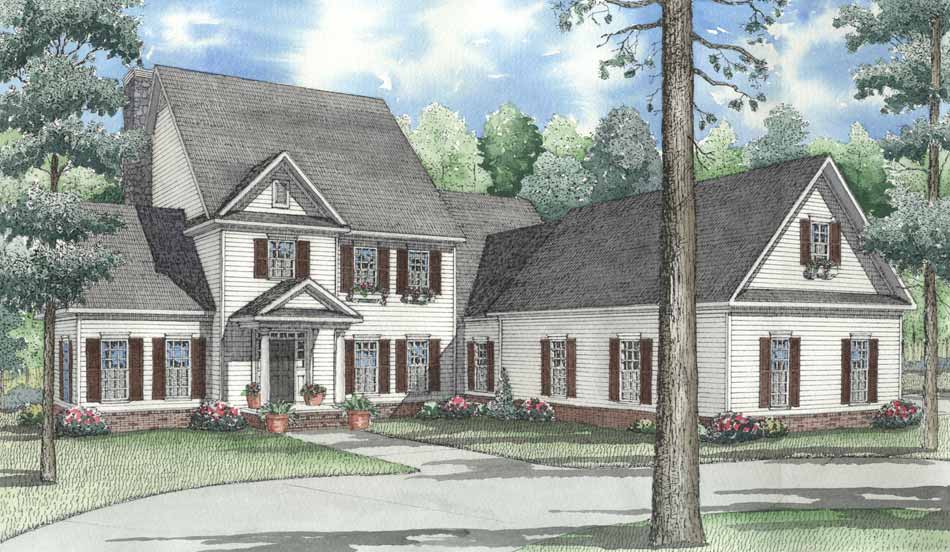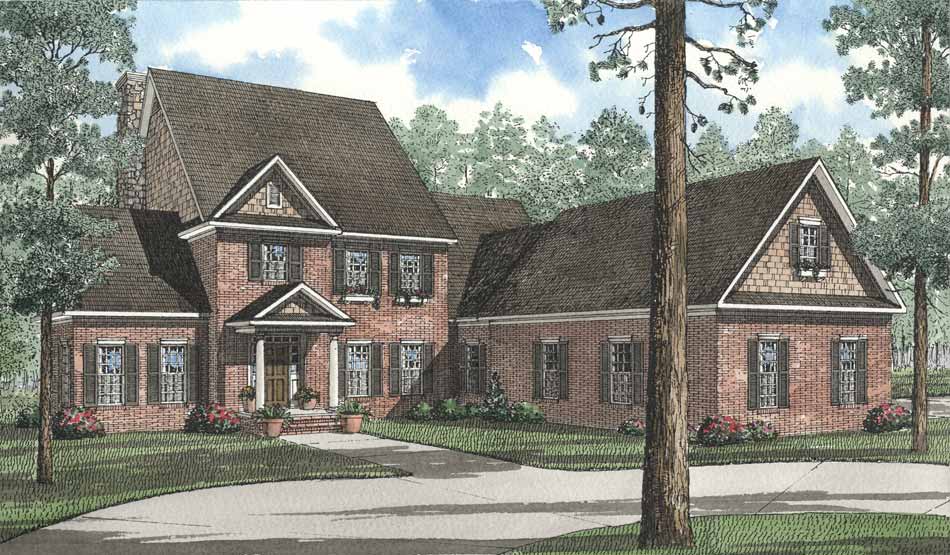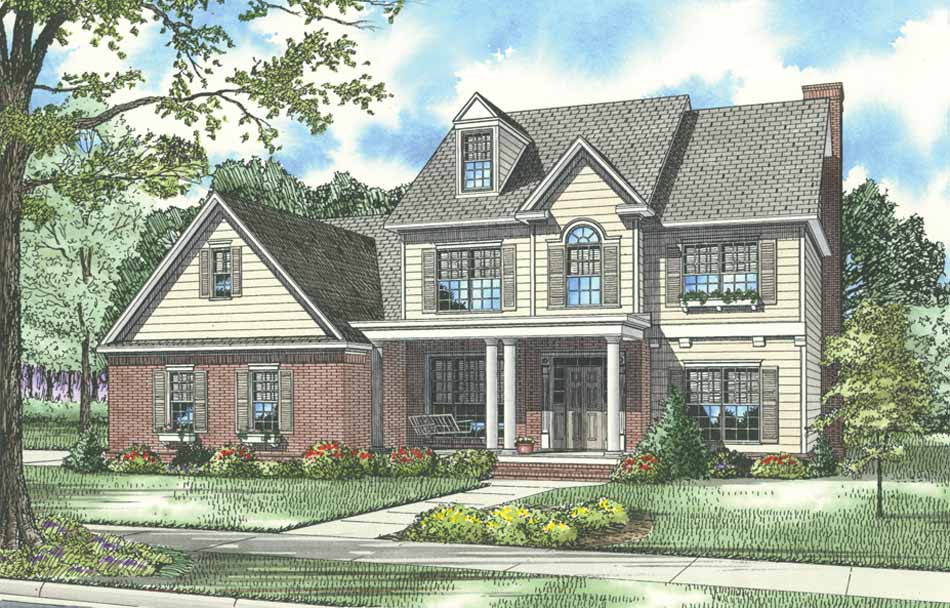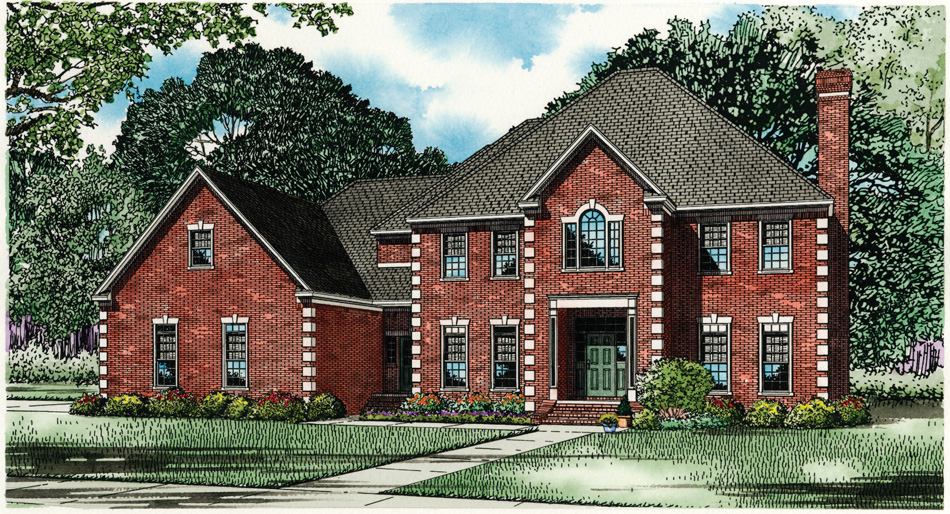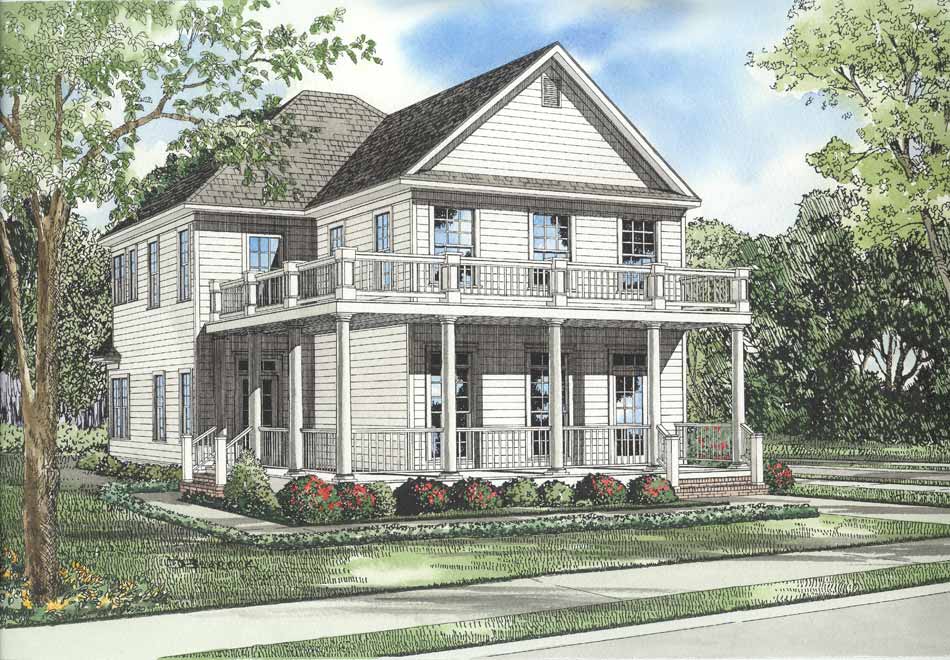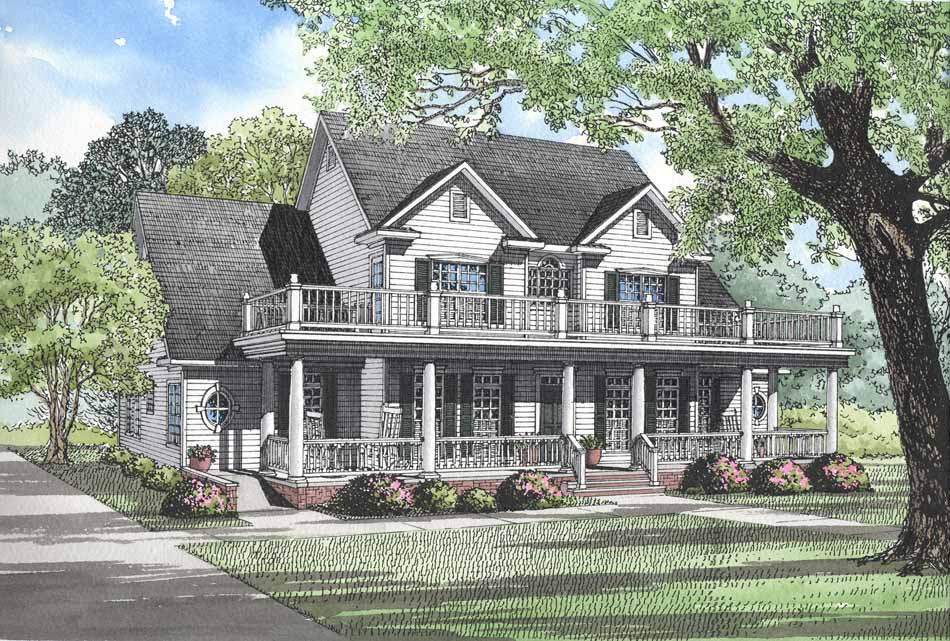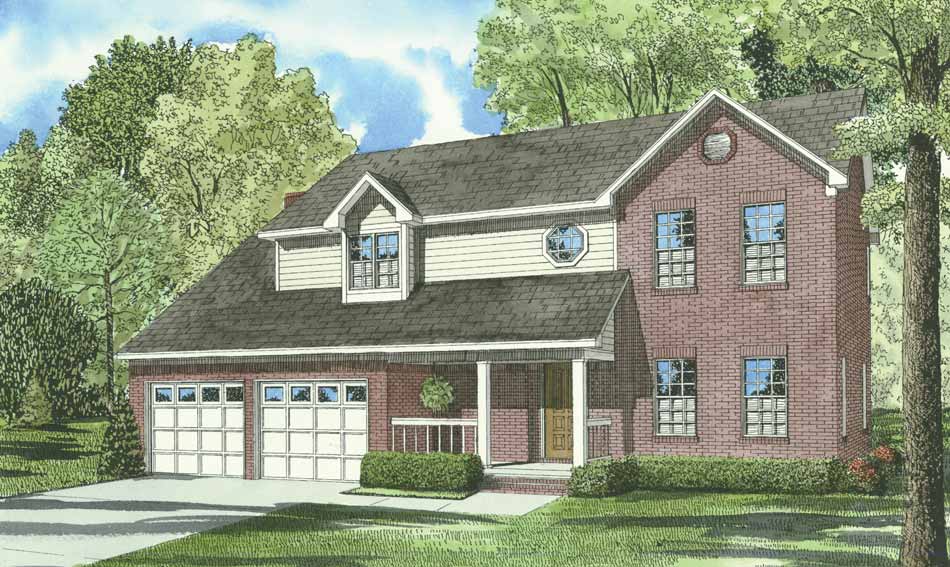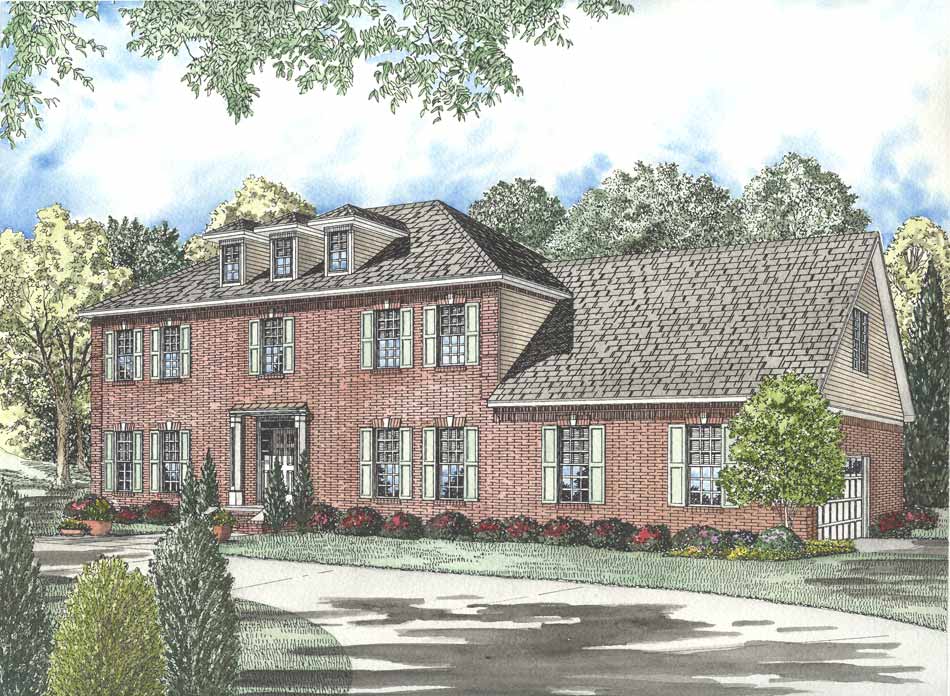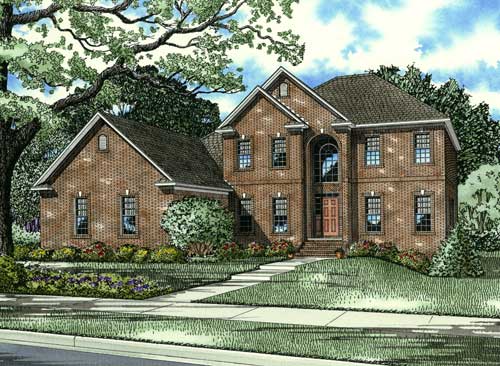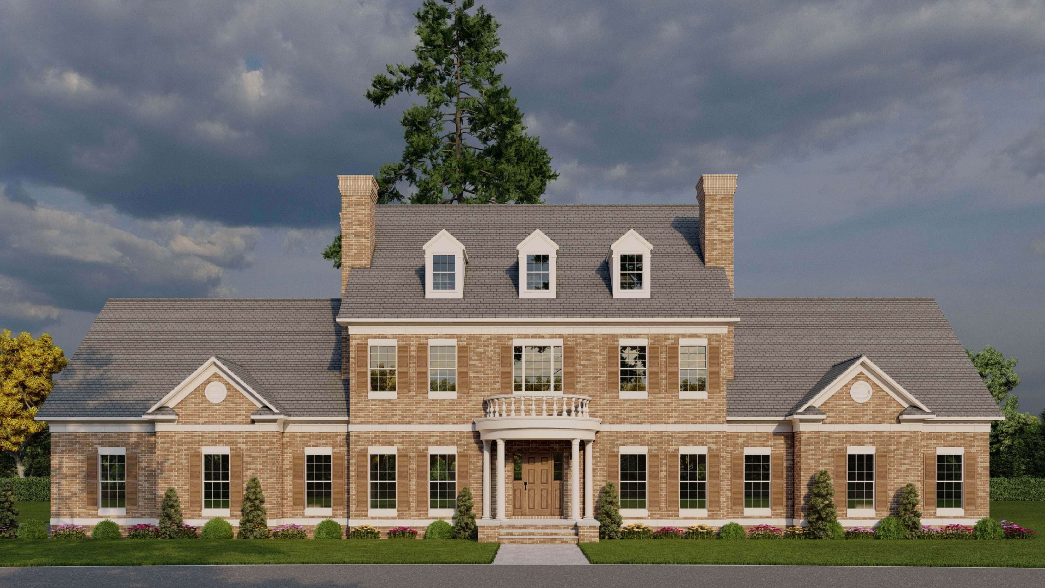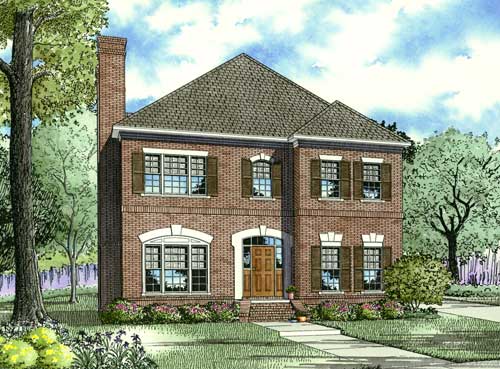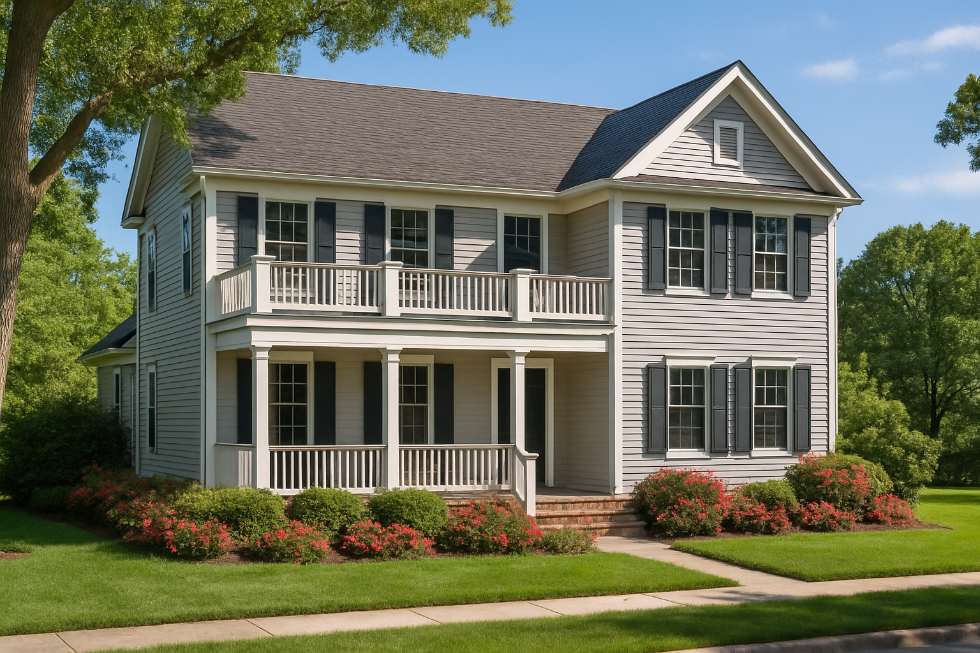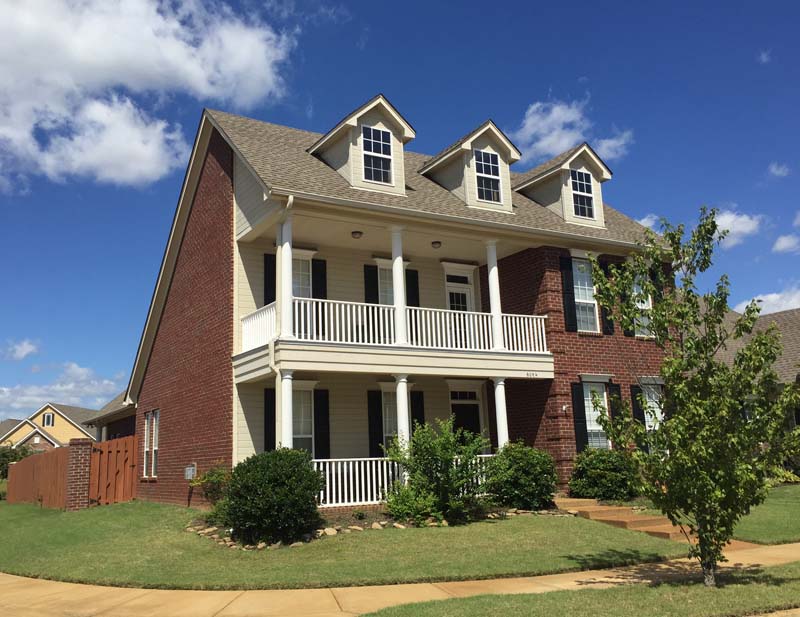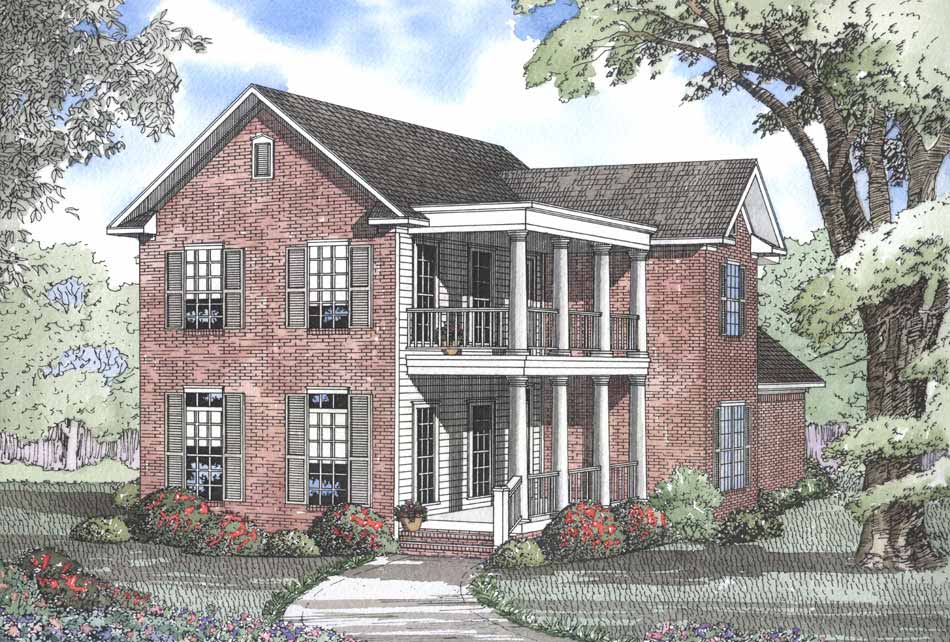Colonial Classical Federal House Plans
Home | Plan Styles | Colonial Classical Federal House Plans
Date Added (Newest First)
- Date Added (Oldest First)
- Date Added (Newest First)
- Total Living Space (Smallest First)
- Total Living Space (Largest First)
- Least Viewed
- Most Viewed
House Plan 487 Huntington Avenue, Luxury House Plan
NDG 487
- 5
- 4
- 3 Bay Yes
- 2
- Width Ft.: 107
- Width In.: 7
- Depth Ft.: 77
House Plan 564 Brittany Lane, Traditional House Plan
NDG 564
- 5
- 3
- 3 Bay Yes
- 2
- Width Ft.: 69
- Width In.: 0
- Depth Ft.: 52
House Plan 591B Hampton Circle, Traditional Home Plan
NDG 591B
- 5
- 3
- 3 Bay Yes
- 2
- Width Ft.: 69
- Width In.: 4
- Depth Ft.: 89
House Plan 591 Hampton Circle, Traditional Home Plan
NDG 591
- 5
- 3
- 3 Bay Yes
- 2
- Width Ft.: 69
- Width In.: 4
- Depth Ft.: 89
House Plan 598 Brittany Lane, Classical Home Plan
NDG 598
- 4
- 3
- 2 Bay Yes
- 2
- Width Ft.: 57
- Width In.: 2
- Depth Ft.: 63
House Plan 719 Theodosia, French Classic House Plan
NDG 719
- 4
- 4
- 3 Bay Yes
- 2
- Width Ft.: 80
- Width In.: 9
- Depth Ft.: 58
House Plan 622 Maple Drive, Country Home House Plan
NDG 622
- 3
- 3
- 2 Bay Yes
- 2
- Width Ft.: 37
- Width In.: 10
- Depth Ft.: 65
House Plan 667 Olive Street, Country Home House Plan
NDG 667
- 4
- 3
- 3 Bay Yes
- 2
- Width Ft.: 65
- Width In.: 6
- Depth Ft.: 108
House Plan 689 Cottonwood Drive, Classical House Plan
NDG 689
- 4
- 2
- 2 Bay Yes
- 2
- Width Ft.: 50
- Width In.: 4
- Depth Ft.: 42
House Plan 704 Prestige Meadow, Classical House Plan
NDG 704
- 4
- 3
- 2 Bay Yes
- 2
- Width Ft.: 72
- Width In.: 8
- Depth Ft.: 44
House Plan 775 Fargo, Colonial Classical Federal House Plan
NDG 775
- 5
- 3
- 3 Bay Yes
- 2
- Width Ft.: 71
- Width In.: 0
- Depth Ft.: 65
House Plan 916 Belvadere Court, Colonial Classical House Plan
NDG 916
- 4
- 5
- 3 Bay Yes
- 2
- Width Ft.: 101
- Width In.: 4
- Depth Ft.: 58
House Plan 768 Clementine, European House Plan
NDG 768
- 3
- 3
- Yes 2 Bay
- 2
- Width Ft.: 37
- Width In.: 4
- Depth Ft.: 84
House Plan 605 William Drive, Village at Windstone I House Plan
NDG 605
- 3
- 2
- 2 Bay Yes
- 2
- Width Ft.: 36
- Width In.: 4
- Depth Ft.: 61
House Plan 1222 Augustus, Village at Windstone III House Plan
NDG 1222
- 4
- 3
- Yes 2 Bay
- 1.5
- Width Ft.: 36
- Width In.: 4
- Depth Ft.: 73
House Plan 601 Windstone Place, Village at Windstone III House Plan
NDG 601
- 4
- 2
- 2 Bay Yes
- 2
- Width Ft.: 42
- Width In.: 6
- Depth Ft.: 69
