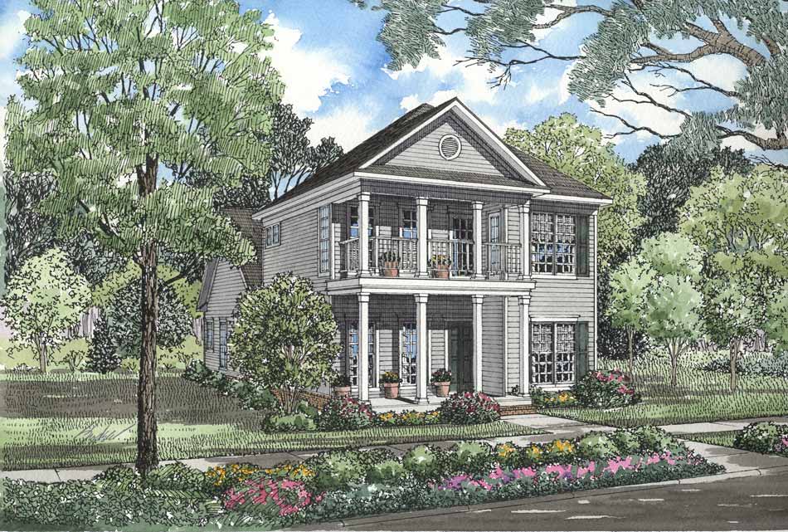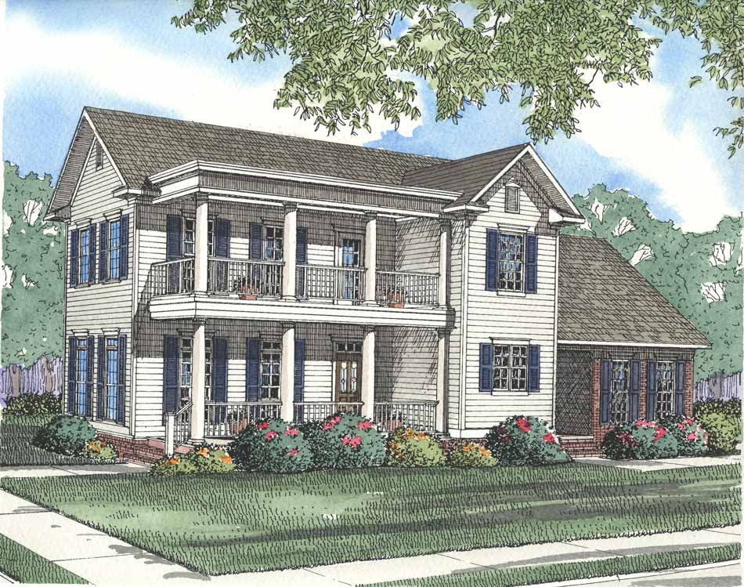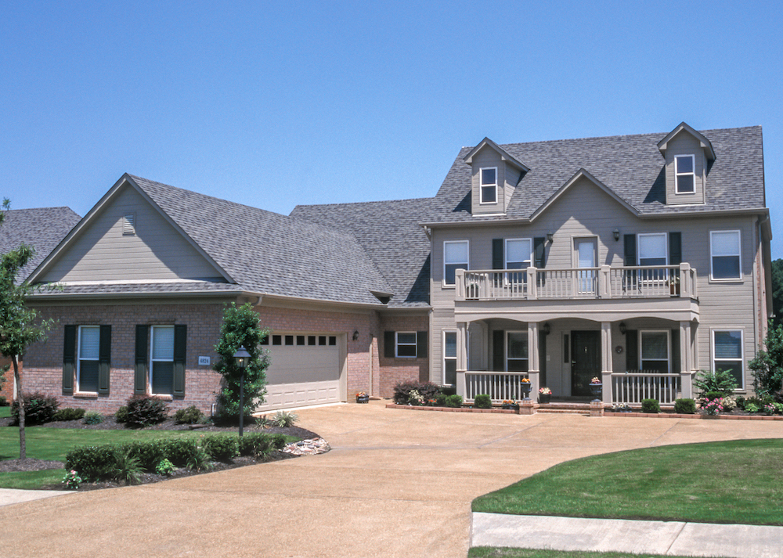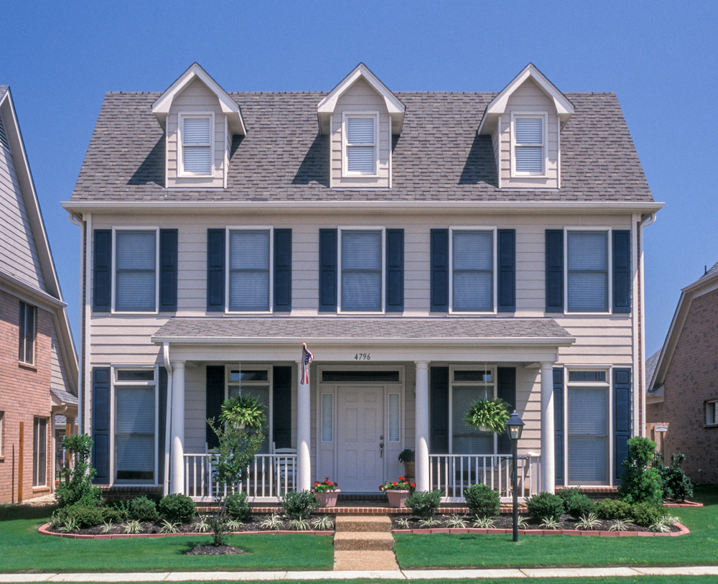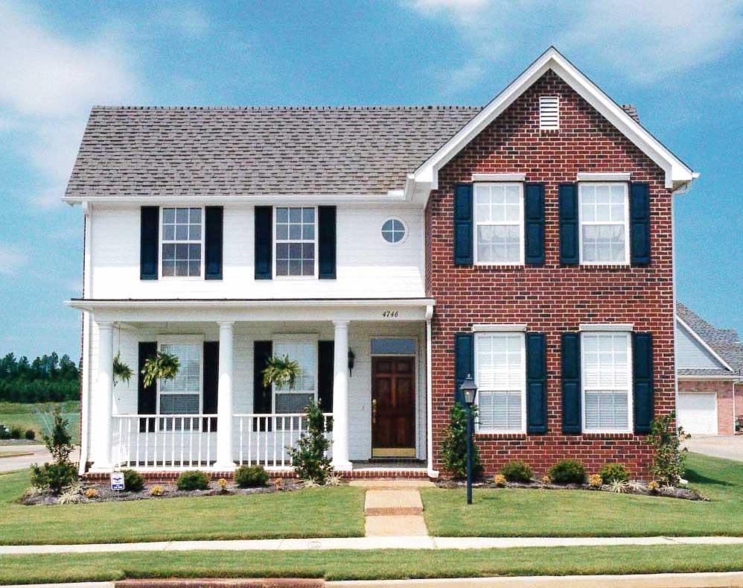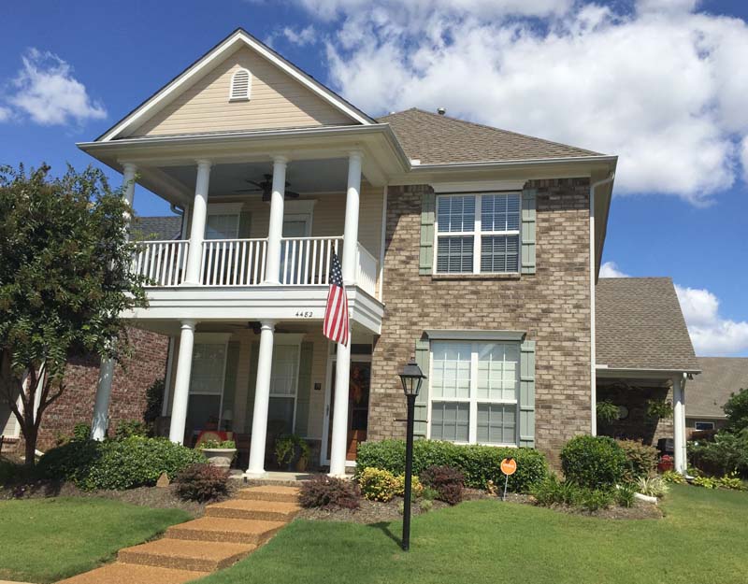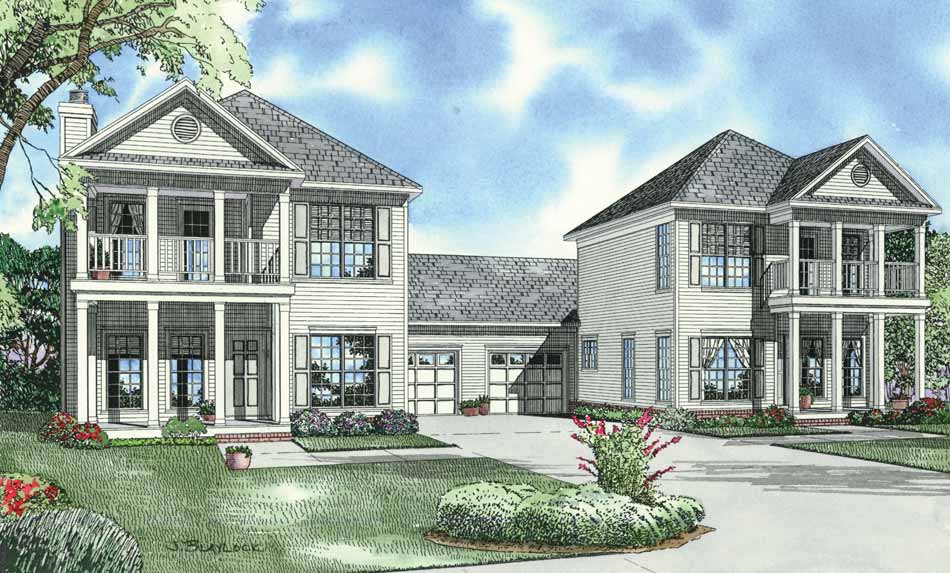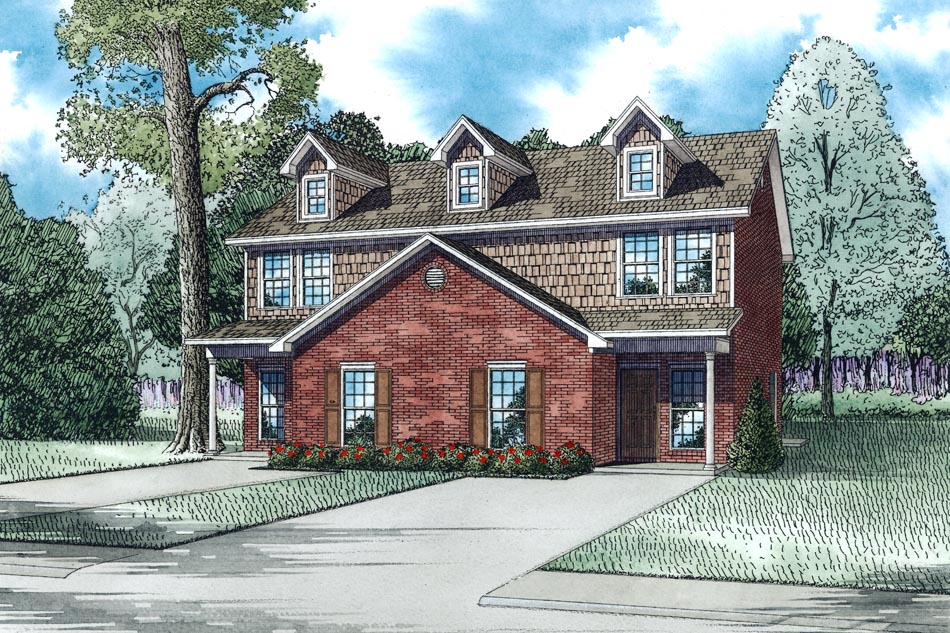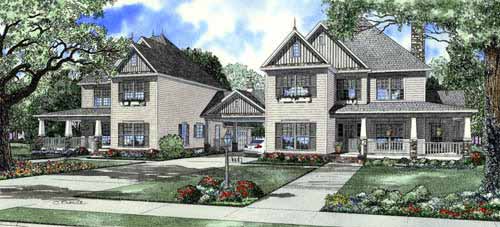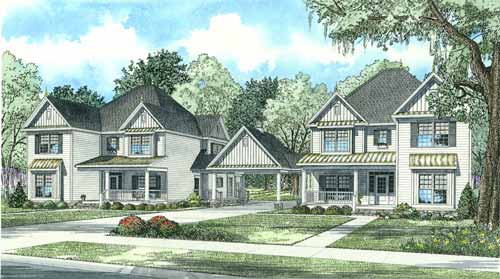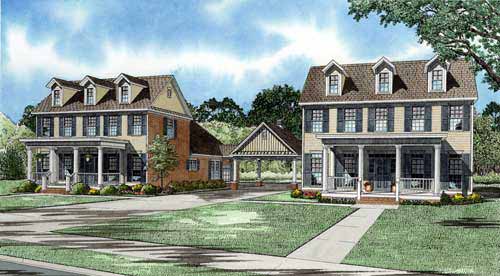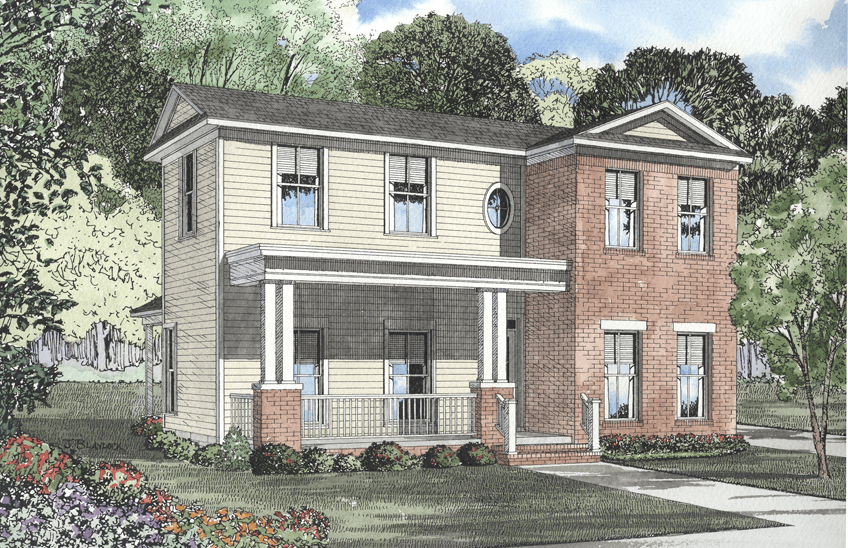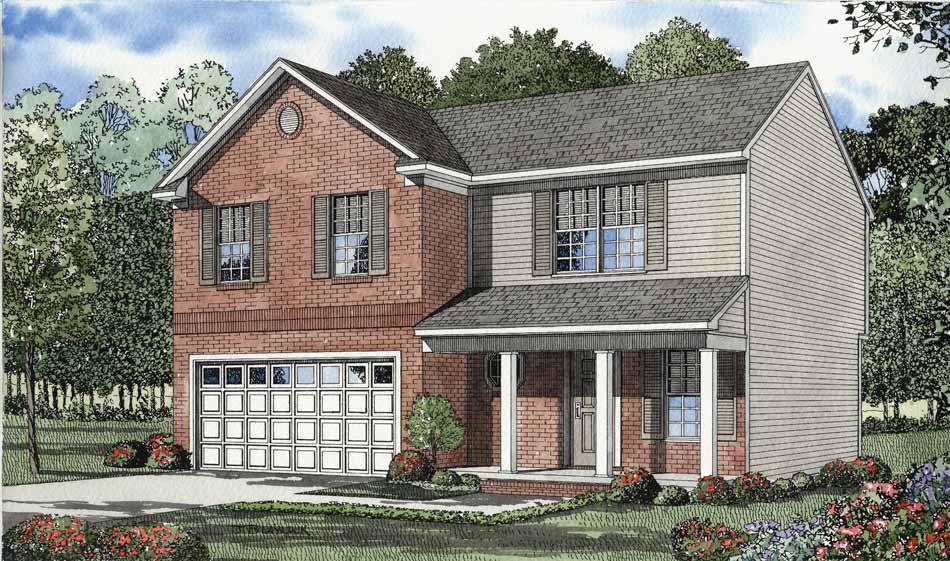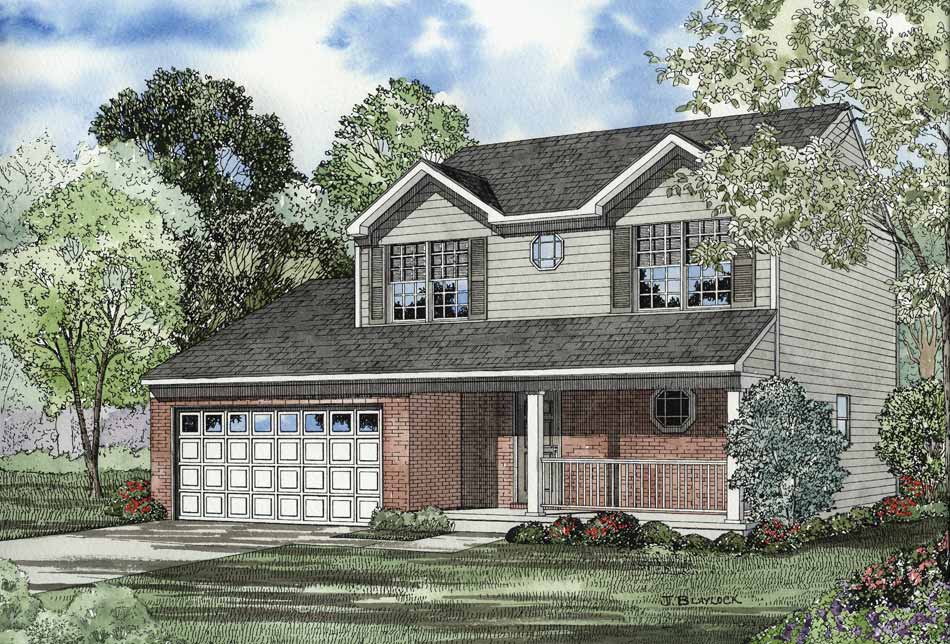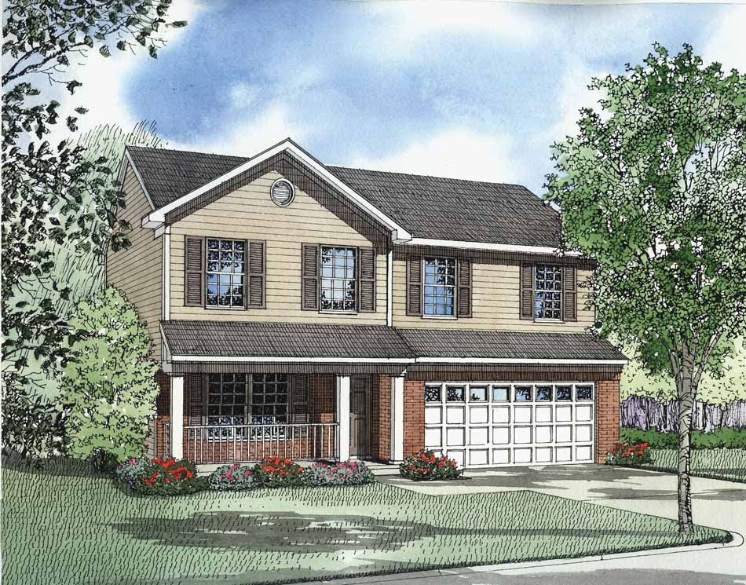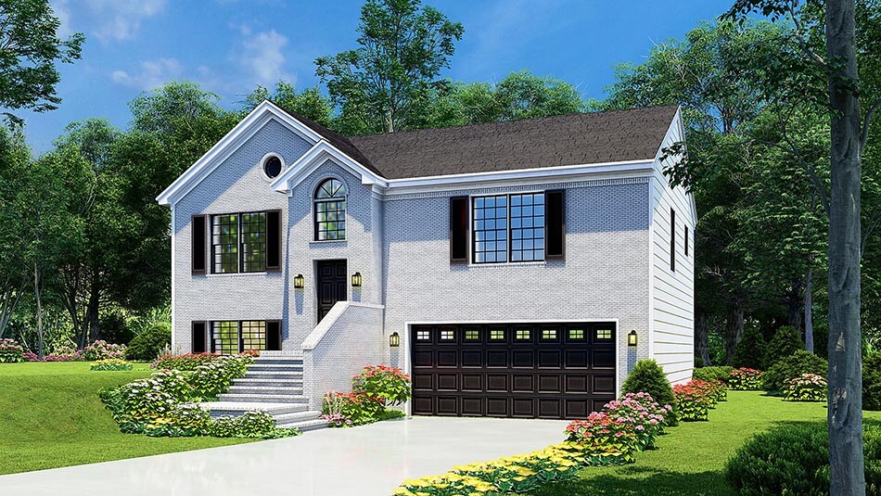Colonial Classical Federal House Plans
Home | Plan Styles | Colonial Classical Federal House Plans
Date Added (Newest First)
- Date Added (Oldest First)
- Date Added (Newest First)
- Total Living Space (Smallest First)
- Total Living Space (Largest First)
- Least Viewed
- Most Viewed
House Plan 521 Windstone Place, Village at Windstone III House Plan
NDG 521
- 3
- 2
- 2 Bay Yes
- 1.5
- Width Ft.: 36
- Width In.: 4
- Depth Ft.: 64
House Plan 444 Windstone Place, Village at Windstone III House Plan
NDG 444
- 4
- 2
- No
- 2
- Width Ft.: 25
- Width In.: 0
- Depth Ft.: 54
House Plan 363 Windstone Place, Village at Windstone III House Plan
NDG 363
- 4
- 2
- 2 Bay Yes
- 2
- Width Ft.: 61
- Width In.: 5
- Depth Ft.: 73
House Plan 357 Windstone Place, Village at Windstone II House Plan
NDG 357
- 3
- 2
- Yes 2 Bay
- 1.5
- Width Ft.: 34
- Width In.: 2
- Depth Ft.: 84
House Plan 309 Windstone Place, Village at Windstone I House Plan
NDG 309
- 4
- 3
- 2 Bay Yes
- 2
- Width Ft.: 36
- Width In.: 4
- Depth Ft.: 73
House Plan 316 Windstone Place, Village at Windstone I House Plan
NDG 316
- 3
- 2
- 2 Bay Yes
- 2
- Width Ft.: 36
- Width In.: 4
- Depth Ft.: 64
House Plan 1146 Delta Court, Multi-Family House Plan
NDG 1146
- 3
- 2
- Yes 1 Bay
- 2
- Width Ft.: 78
- Width In.: 8
- Depth Ft.: 54
House Plan 1406 Brookhaven, Multi-Family House Plan
NDG 1406
- 3
- 2
- No
- 2
- Width Ft.: 42
- Width In.: 4
- Depth Ft.: 53
House Plan 988 Georgia Avenue, Midtown Place House Plan
NDG 988
- 5
- 3
- 2 Bay Yes
- 2
- Width Ft.: 116
- Width In.: 0
- Depth Ft.: 68
House Plan 990 Georgia Avenue, Midtown Place House Plan
NDG 990
- 5
- 3
- 2 Bay Yes
- 2
- Width Ft.: 111
- Width In.: 4
- Depth Ft.: 83
House Plan 995 Georgia Avenue, Midtown Place House Plan
NDG 995
- 3
- 2
- 2 Bay Yes
- 1.5
- Width Ft.: 108
- Width In.: 4
- Depth Ft.: 86
House Plan 627 Pine Oak, Arts and Crafts House Plan
NDG 627
- 3
- 2
- 2 Bay Yes
- 2
- Width Ft.: 34
- Width In.: 4
- Depth Ft.: 59
House Plan 633 Burlington Cove, Affordable House Plan
NDG 633
- 4
- 2
- 2 Bay Yes
- 2
- Width Ft.: 38
- Width In.: 0
- Depth Ft.: 32
House Plan 636 Burlington Cove, Affordable House Plan
NDG 636
- 3
- 2
- 2 Bay Yes
- 2
- Width Ft.: 40
- Width In.: 0
- Depth Ft.: 34
House Plan 637 Burlington Cove, Affordable House Plan
NDG 637
- 4
- 2
- 2 Bay Yes
- 2
- Width Ft.: 37
- Width In.: 0
- Depth Ft.: 34
House Plan 639 Burlington Cove, Affordable House Plan
NDG 639
- 4
- 3
- 2 Bay Yes
- 2
- Width Ft.: 40
- Width In.: 0
- Depth Ft.: 30
