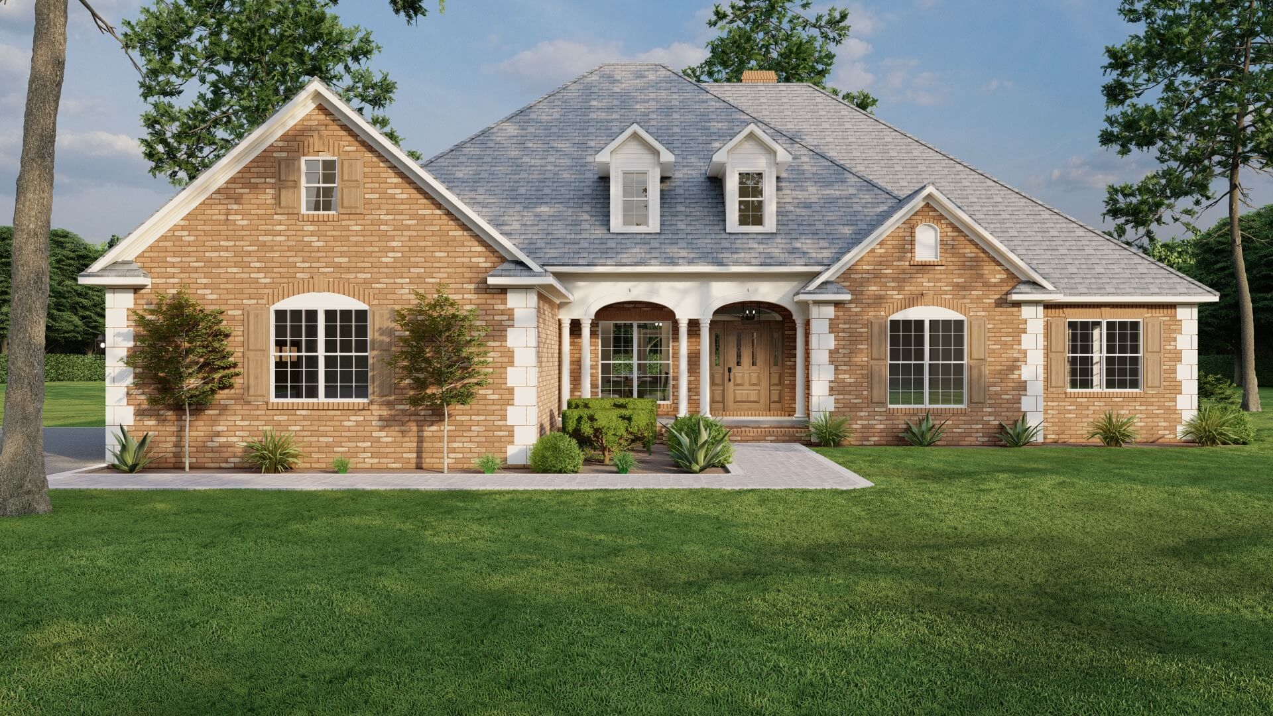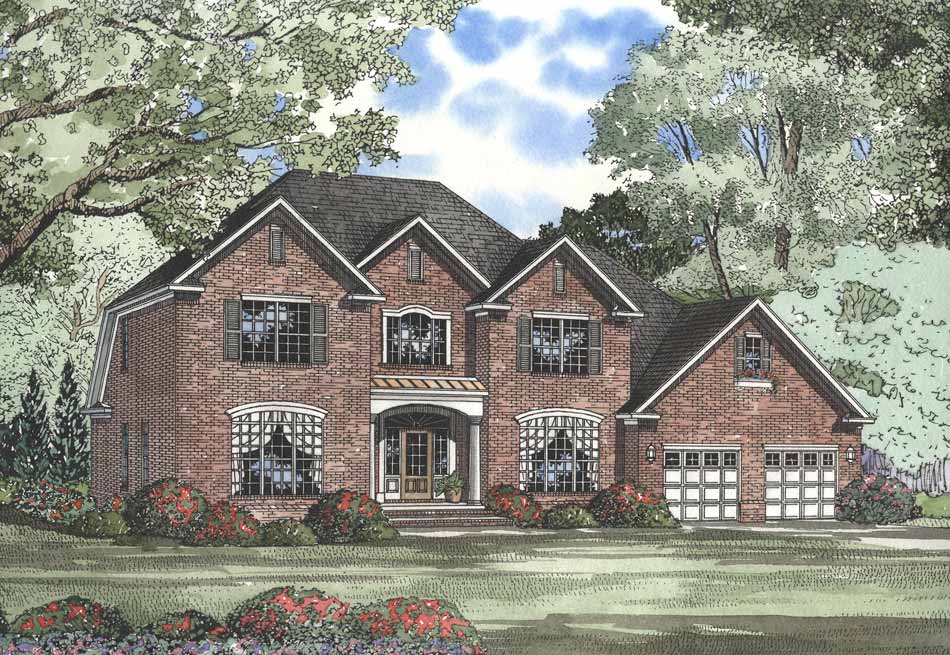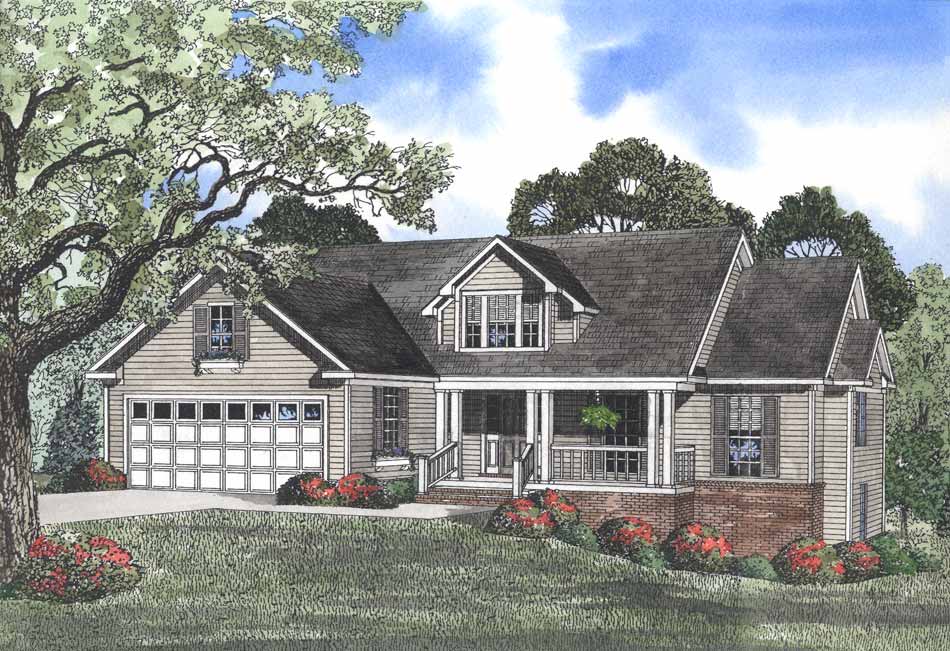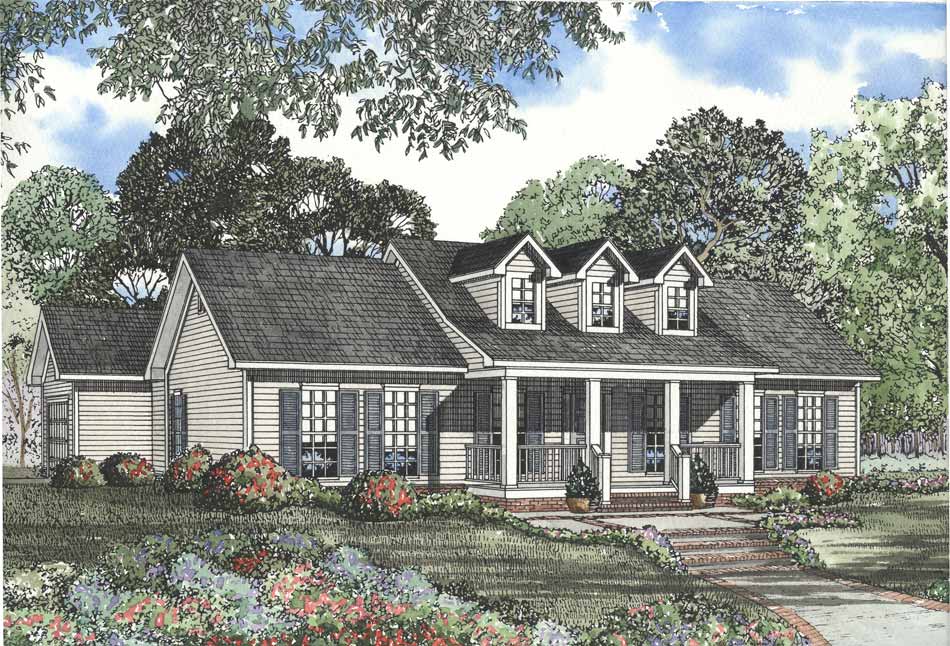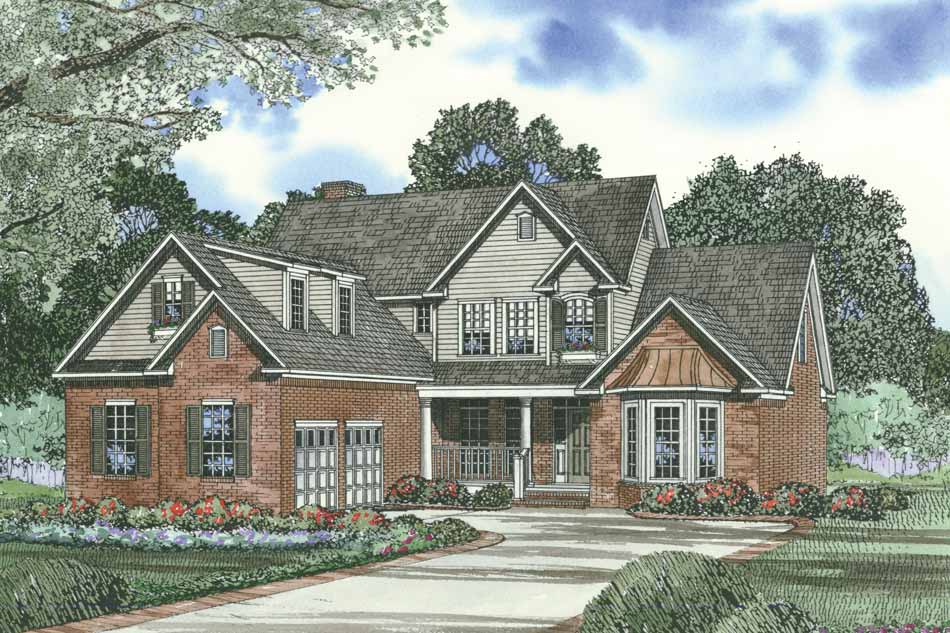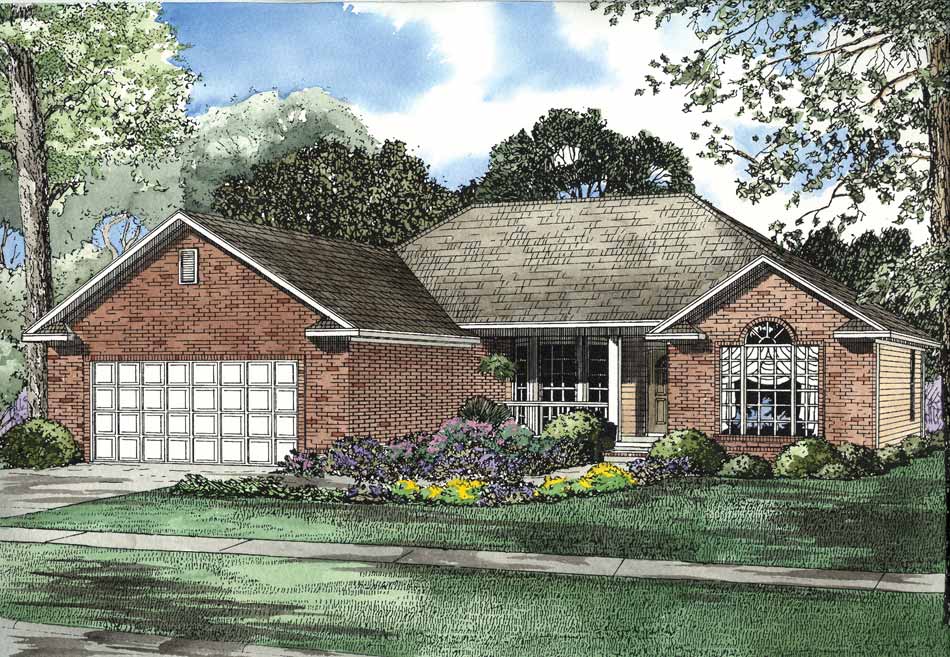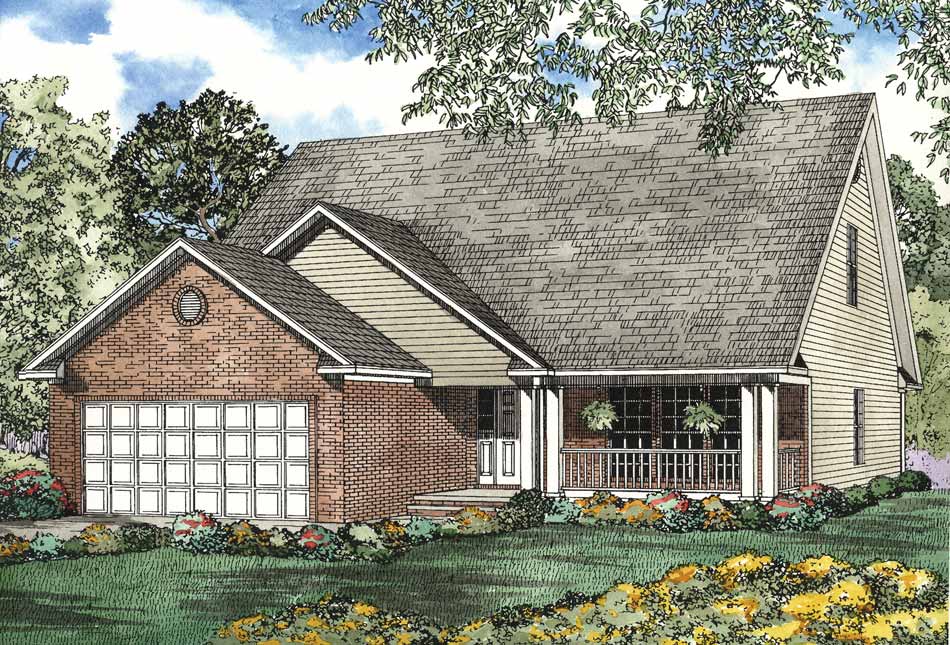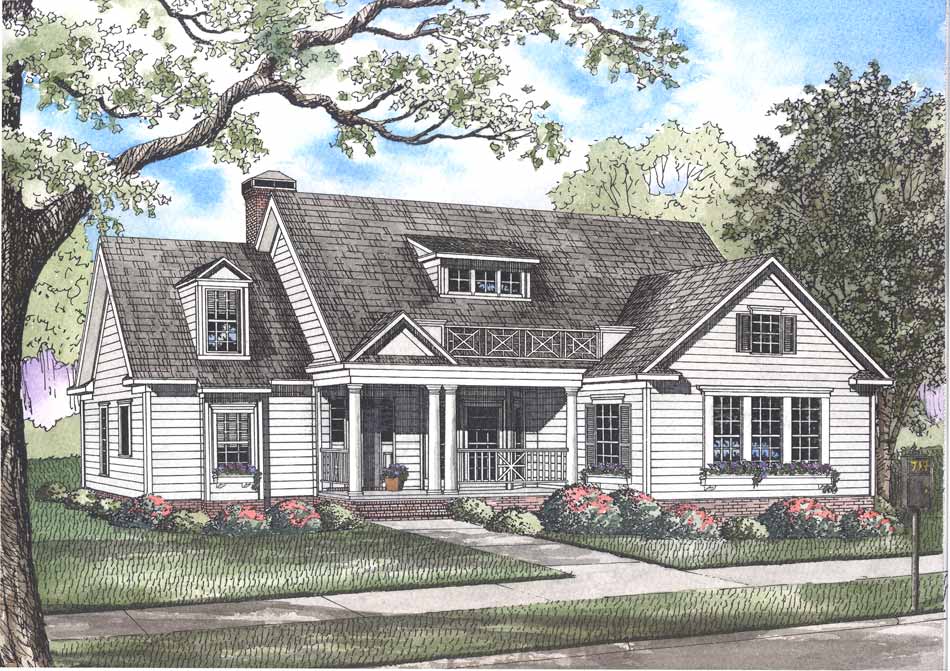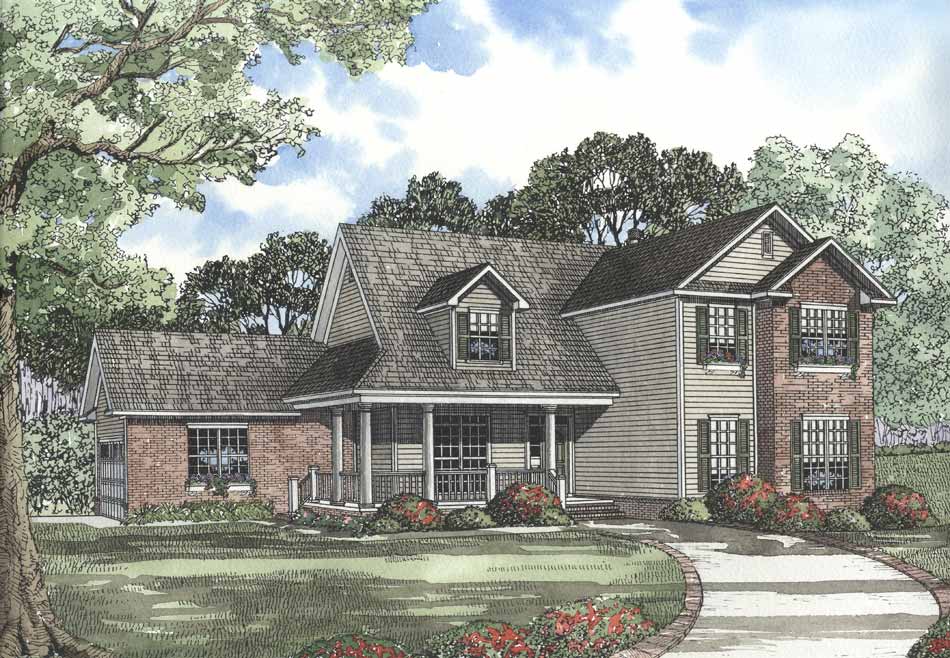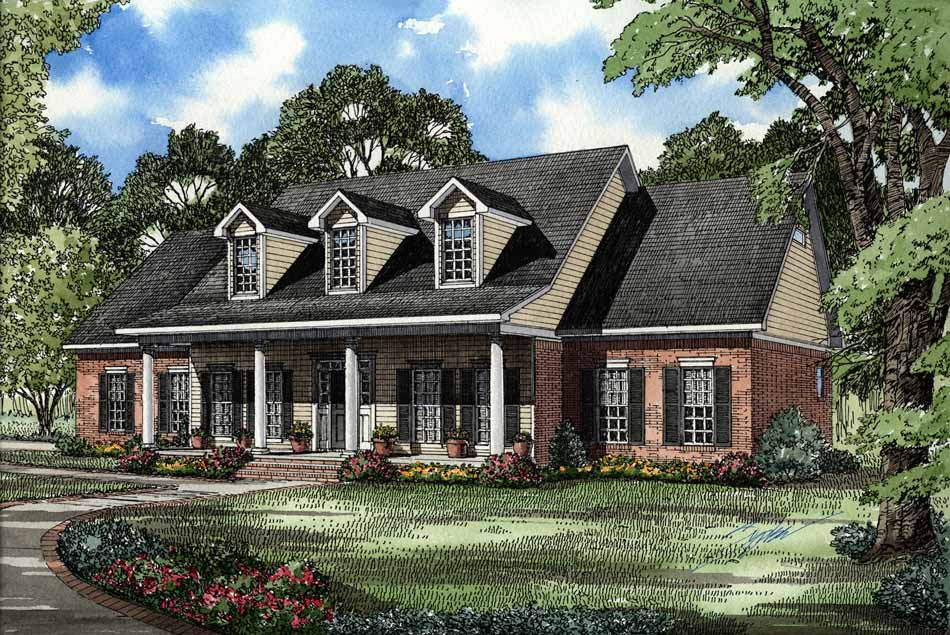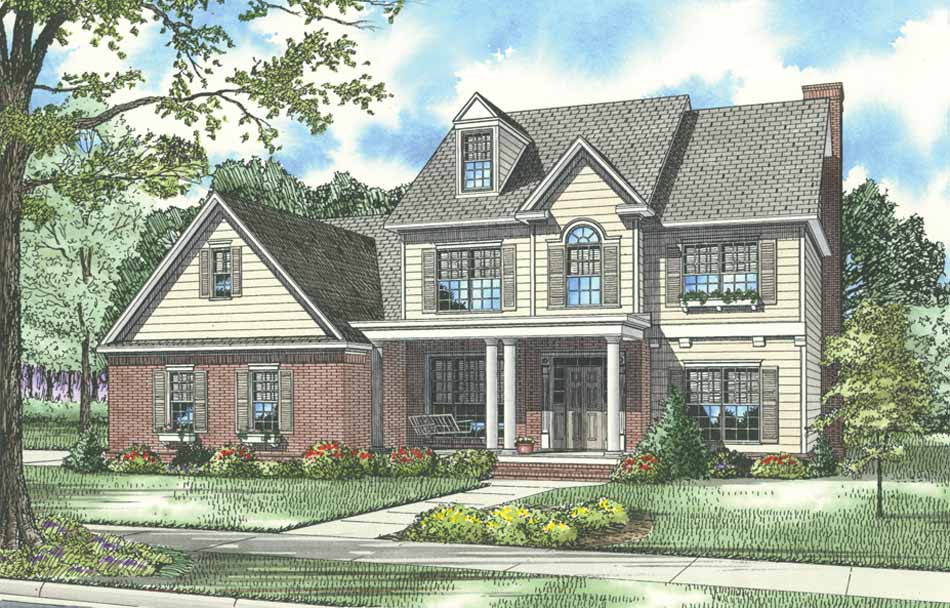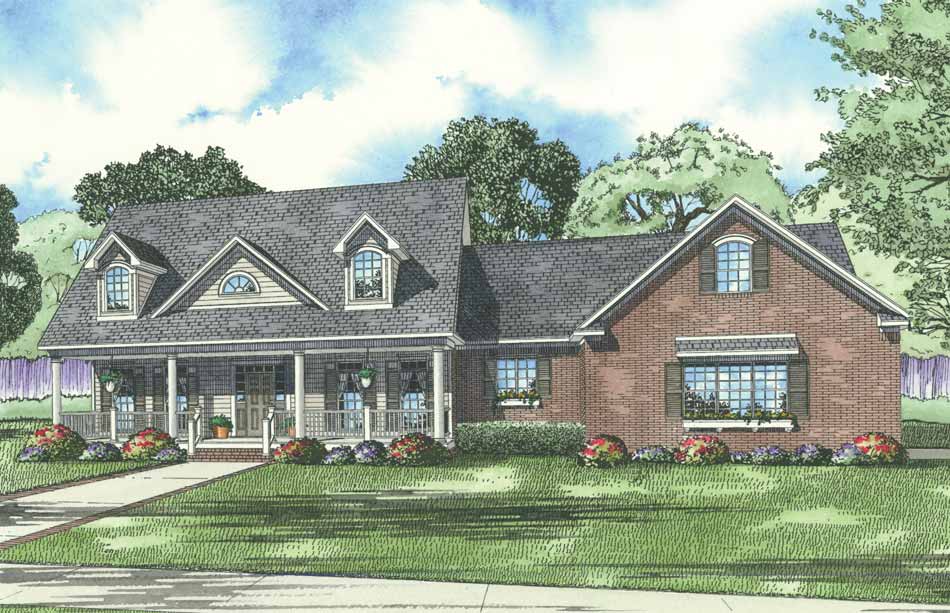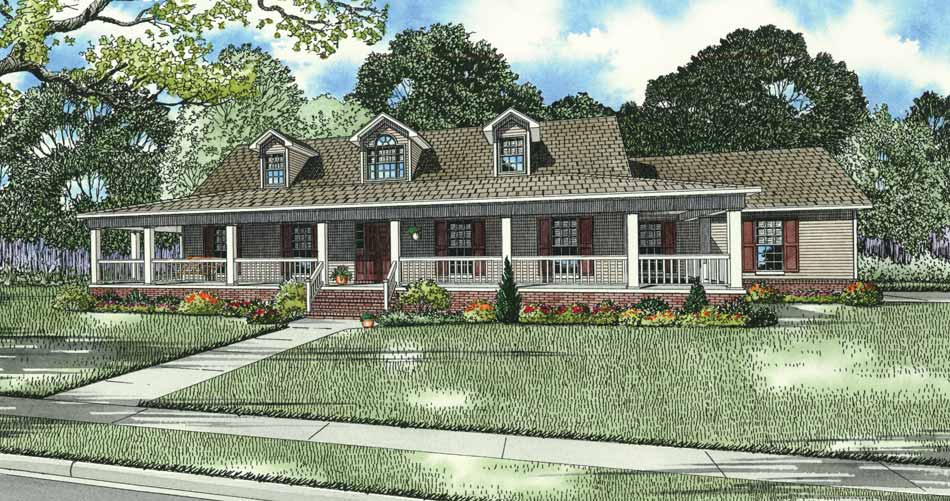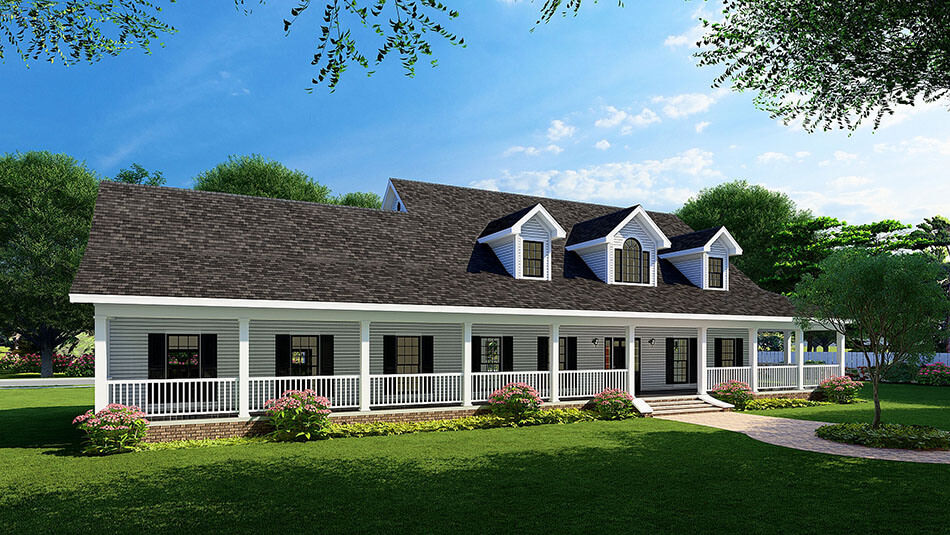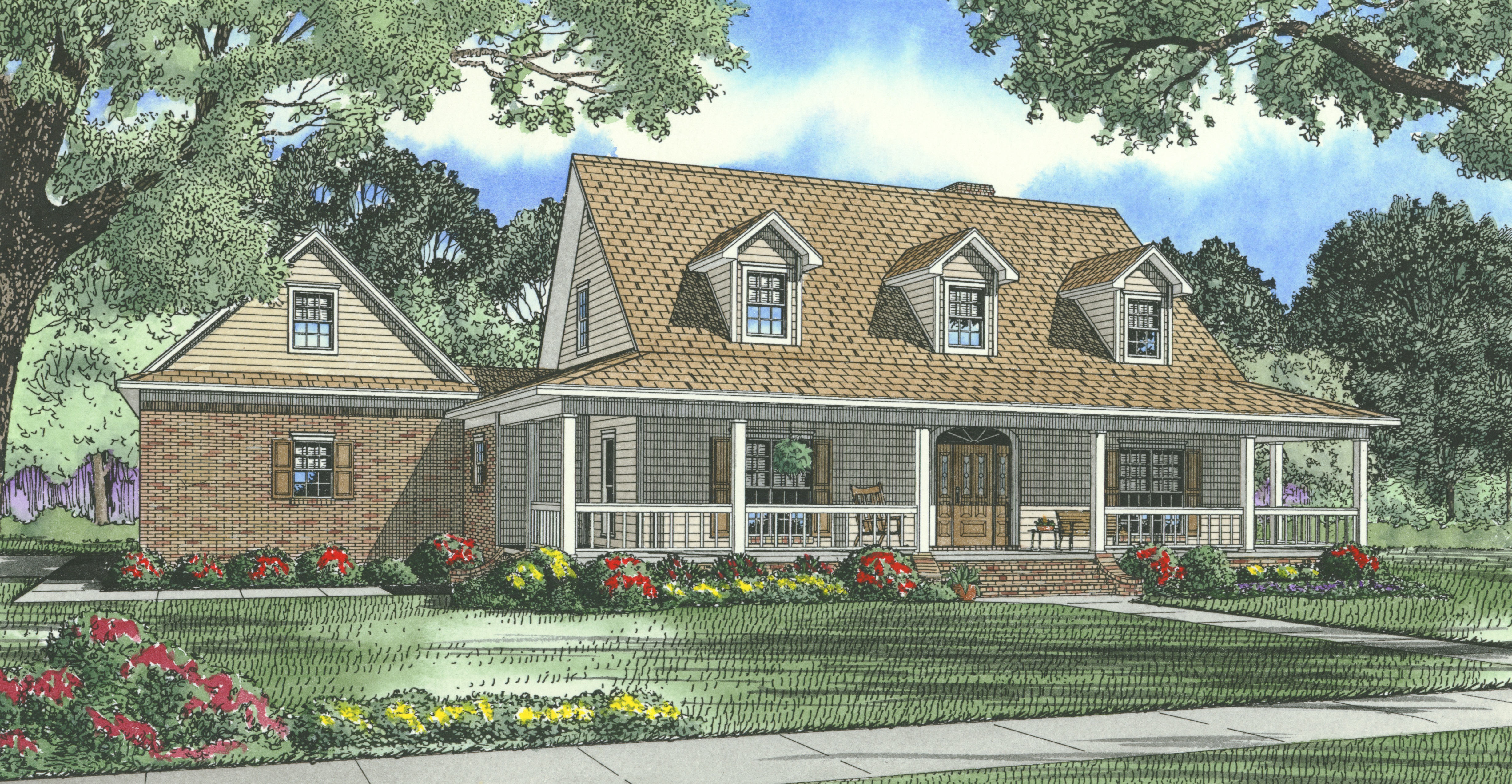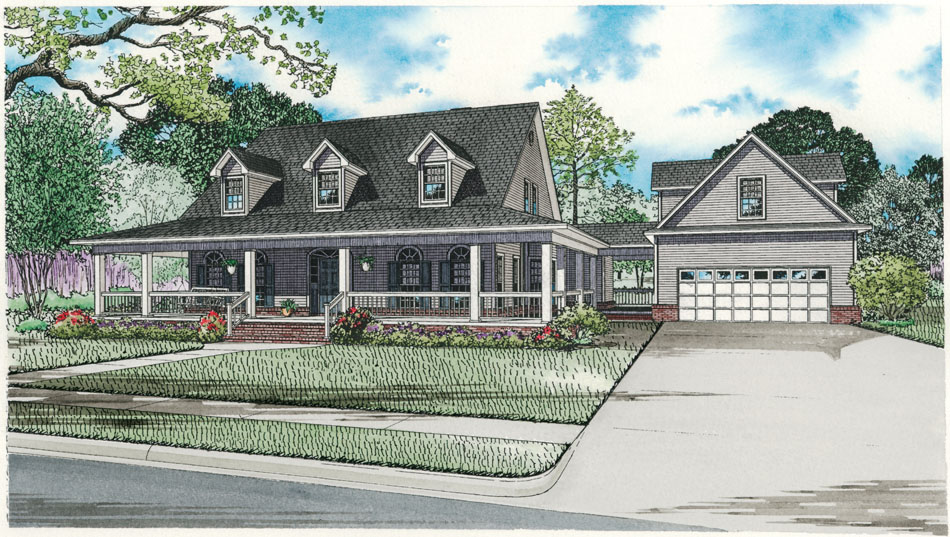Country Home House Plans
Home | Plan Styles | Country Home House Plans
Date Added (Newest First)
- Date Added (Oldest First)
- Date Added (Newest First)
- Total Living Space (Smallest First)
- Total Living Space (Largest First)
- Least Viewed
- Most Viewed
House Plan 563 Country Club Drive, French Traditional House Plan
NDG 563
- 4
- 3
- 3 Bay Yes
- 1
- Width Ft.: 66
- Width In.: 4
- Depth Ft.: 67
House Plan 564 Brittany Lane, Traditional House Plan
NDG 564
- 5
- 3
- 3 Bay Yes
- 2
- Width Ft.: 69
- Width In.: 0
- Depth Ft.: 52
House Plan 565 Thomas Road, Traditional House Plan
NDG 565
- 3
- 2
- 2 Bay Yes
- 2
- Width Ft.: 54
- Width In.: 0
- Depth Ft.: 54
House Plan 569 Thomas Road, Country Home House Plan
NDG 569
- 3
- 2
- 2 Bay Yes
- 1
- Width Ft.: 59
- Width In.: 0
- Depth Ft.: 67
House Plan 572 Brittany Lane, Traditional House Plan
NDG 572
- 4
- 2
- 2 Bay Yes
- 1.5
- Width Ft.: 57
- Width In.: 0
- Depth Ft.: 71
House Plan 575 Linden Avenue, Traditional House Plan
NDG 575
- 3
- 2
- 2 Bay Yes
- 1
- Width Ft.: 50
- Width In.: 10
- Depth Ft.: 66
House Plan 576 Spruce Street, Traditional House Plan
NDG 576
- 4
- 3
- 2 Bay Yes
- 1.5
- Width Ft.: 42
- Width In.: 0
- Depth Ft.: 67
House Plan 585 Laurel Street, Country House Home Plan
NDG 585
- 4
- 2
- 2 Bay Yes
- 1
- Width Ft.: 56
- Width In.: 4
- Depth Ft.: 68
House Plan 592 Olive Street, Country House Home Plan
NDG 592
- 4
- 2
- 2 Bay Yes
- 2
- Width Ft.: 61
- Width In.: 4
- Depth Ft.: 62
House Plan 597 Hampton Circle, Farmhouse Home Plan
NDG 597
- 4
- 3
- 2 Bay Yes
- 1.5
- Width Ft.: 70
- Width In.: 2
- Depth Ft.: 53
House Plan 598 Brittany Lane, Classical Home Plan
NDG 598
- 4
- 3
- 2 Bay Yes
- 2
- Width Ft.: 57
- Width In.: 2
- Depth Ft.: 63
House Plan 600 Brittany Lane, Country House Home Plan
NDG 600
- 5
- 4
- 2 Bay Yes
- 1.5
- Width Ft.: 75
- Width In.: 0
- Depth Ft.: 54
House Plan 602 Olive Street, Country House Home Plan
NDG 602
- 3
- 3
- Yes 2 Bay
- 1
- Width Ft.: 84
- Width In.: 0
- Depth Ft.: 55
House Plan 715 Olive Street, Farmhouse House Plan
NDG 715
- 3
- 2
- 2 Bay Yes
- 1.5
- Width Ft.: 85
- Width In.: 6
- Depth Ft.: 47
House Plan 726 Rusty Creek, Farmhouse House Plan
NDG 726
- 4
- 3
- 2 Bay Yes
- 1.5
- Width Ft.: 77
- Width In.: 4
- Depth Ft.: 82
House Plan 727 Bluegrass Meadow, Farmhouse House Plan
NDG 727
- 5
- 4
- 2 Bay Yes
- 1.5
- Width Ft.: 90
- Width In.: 2
- Depth Ft.: 62
