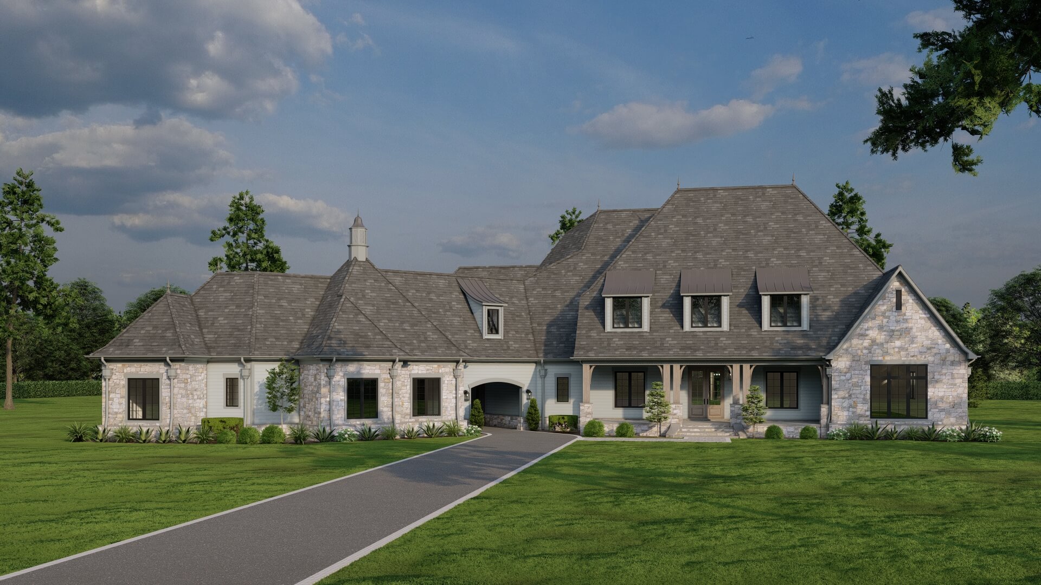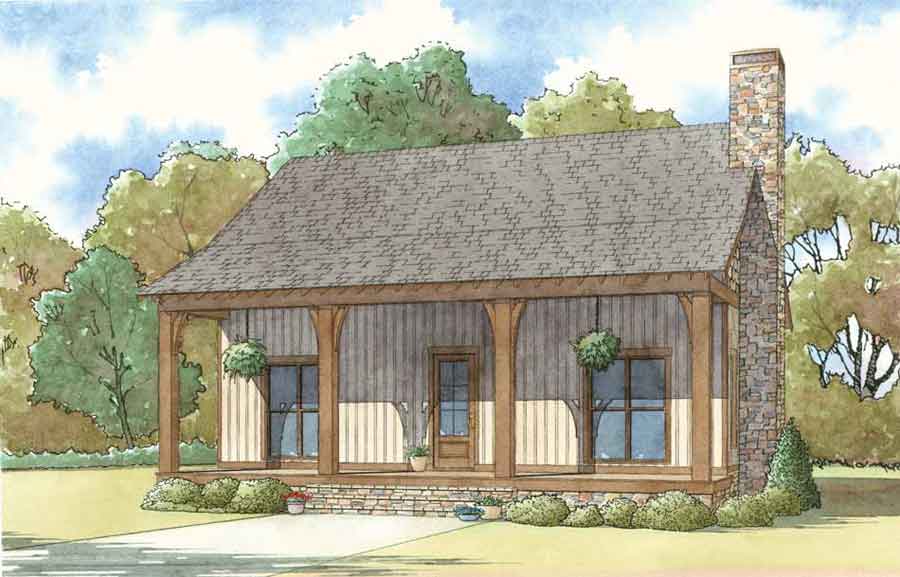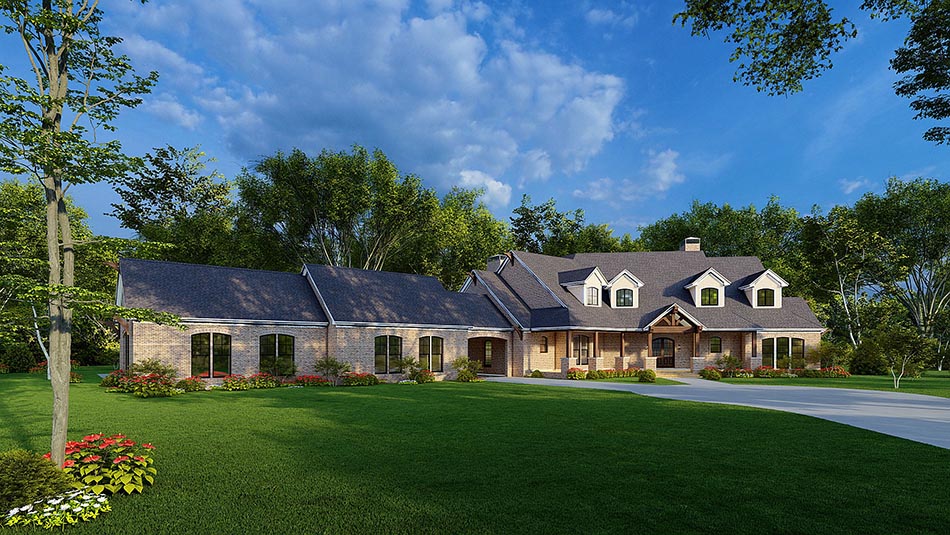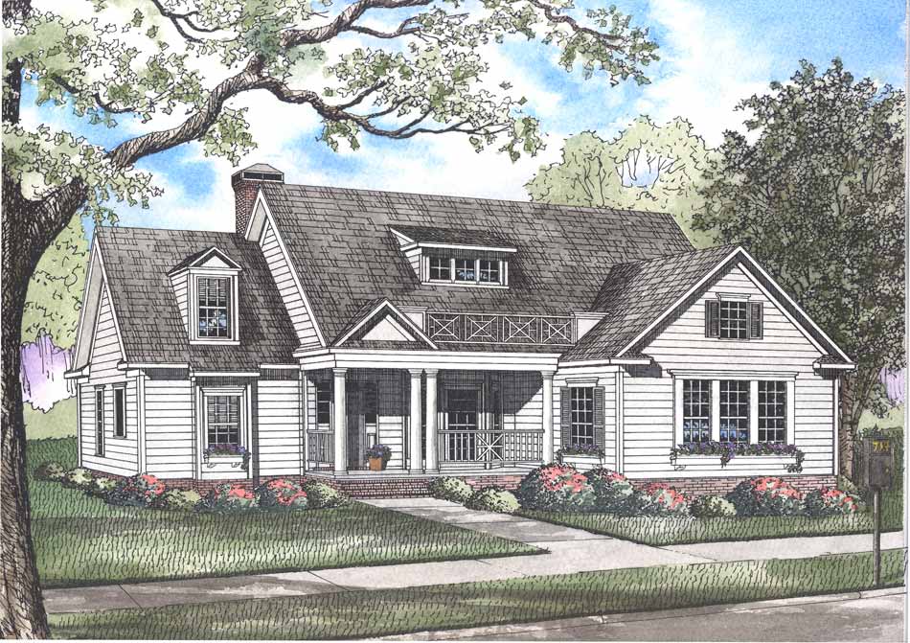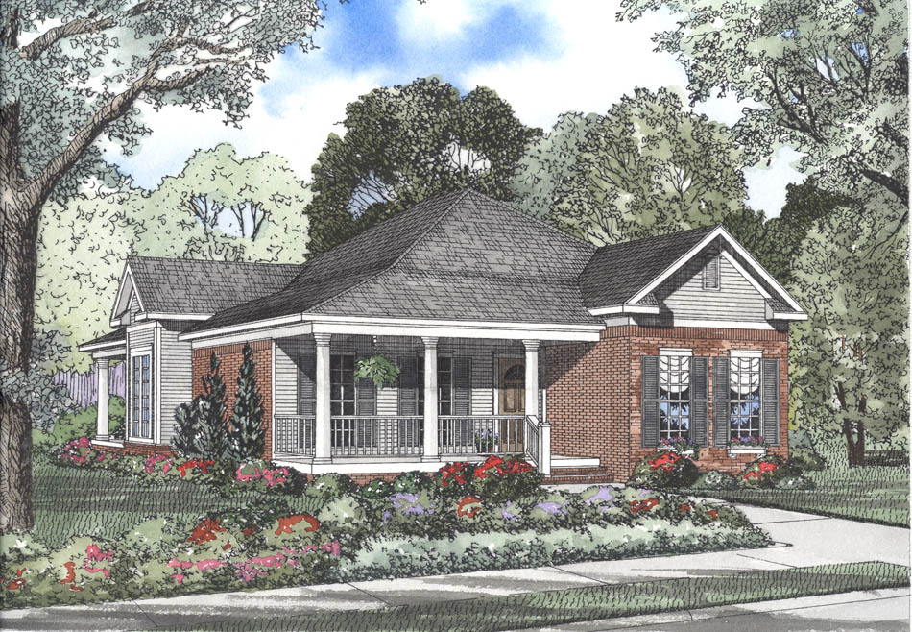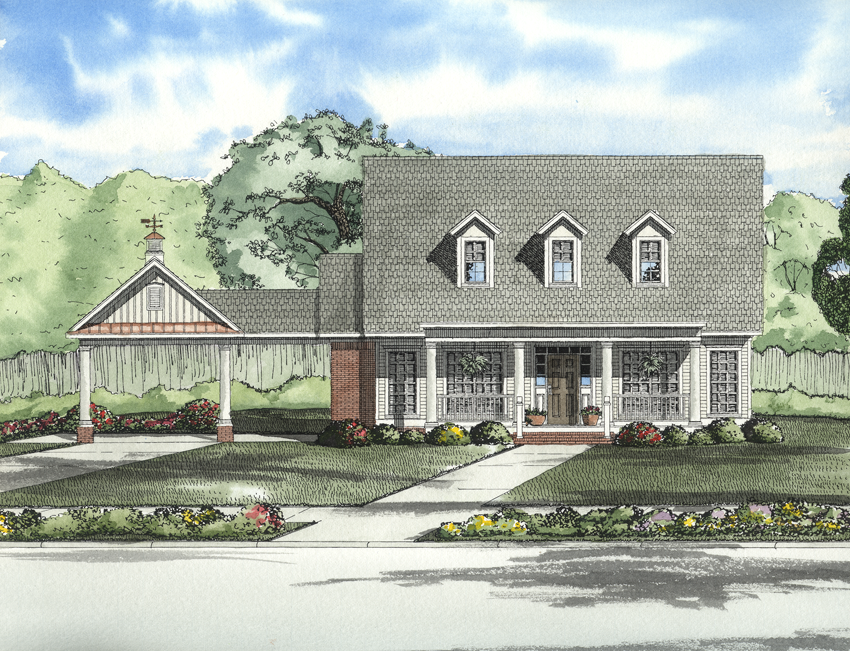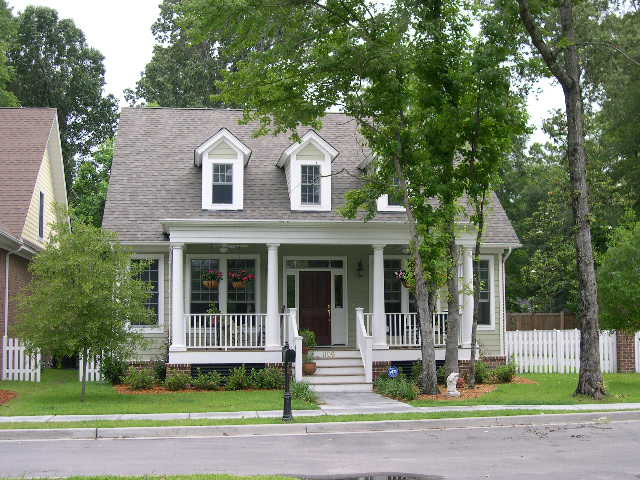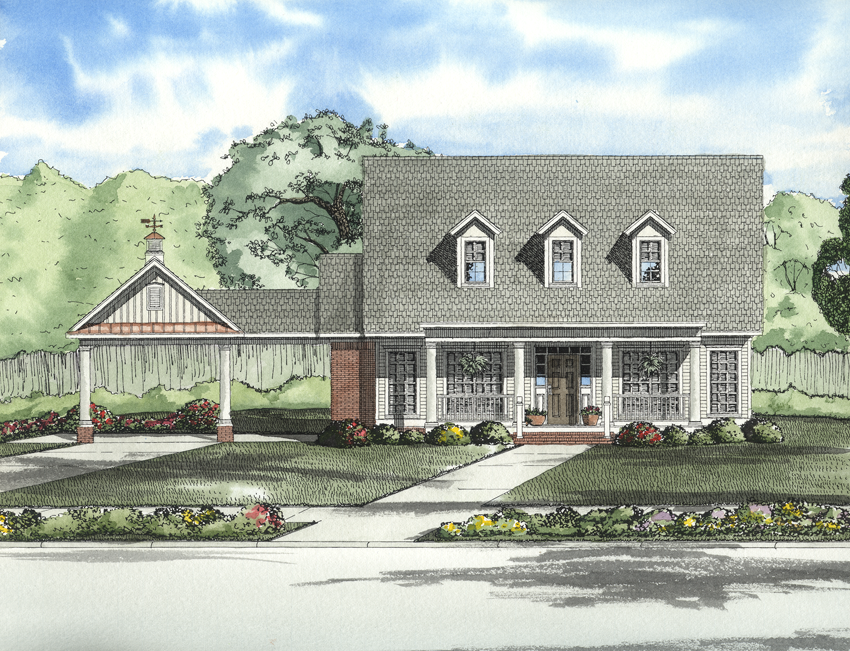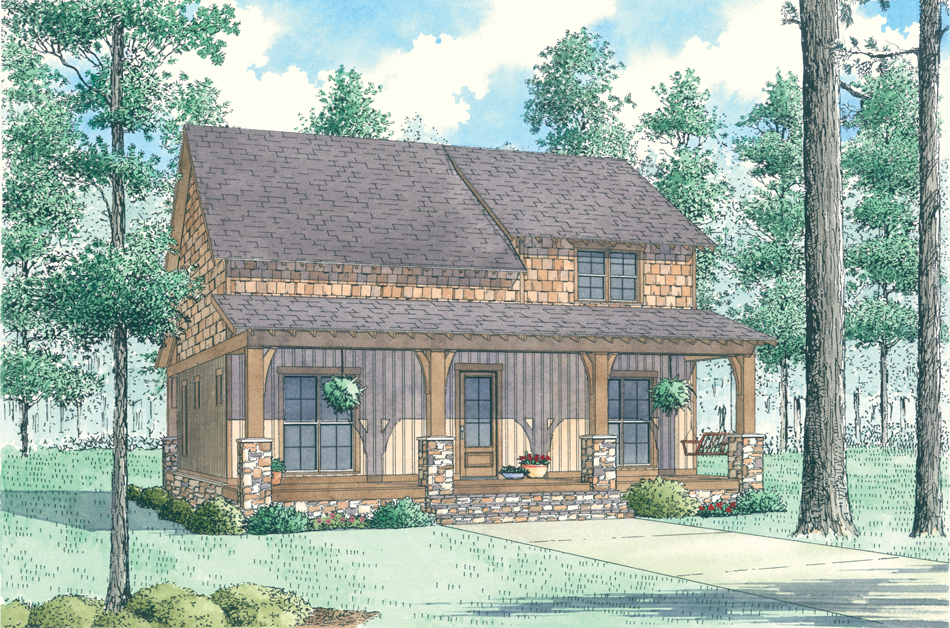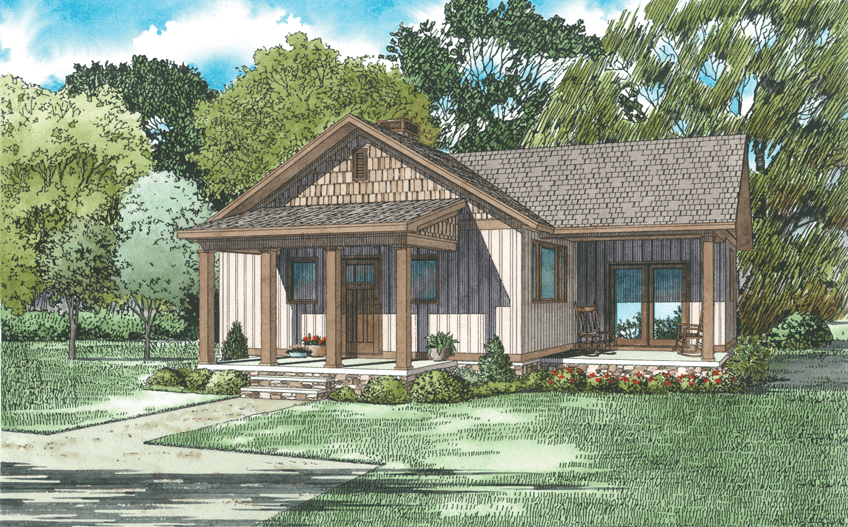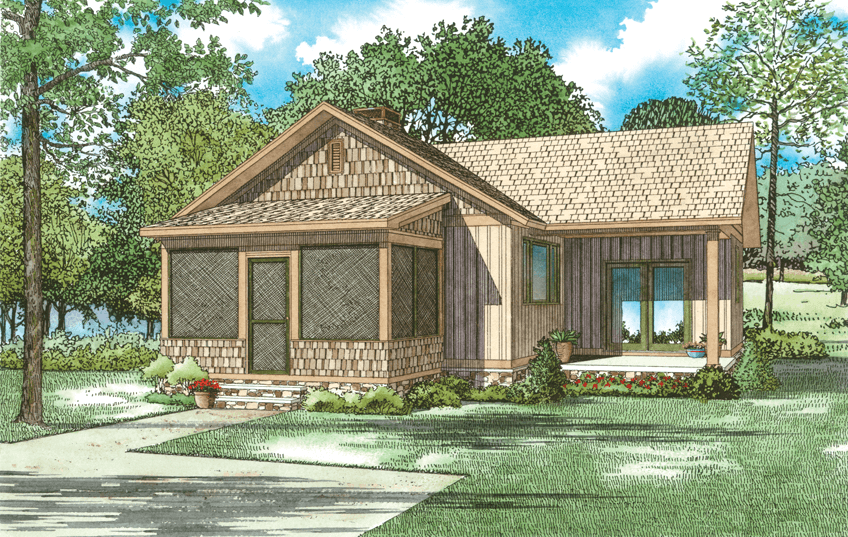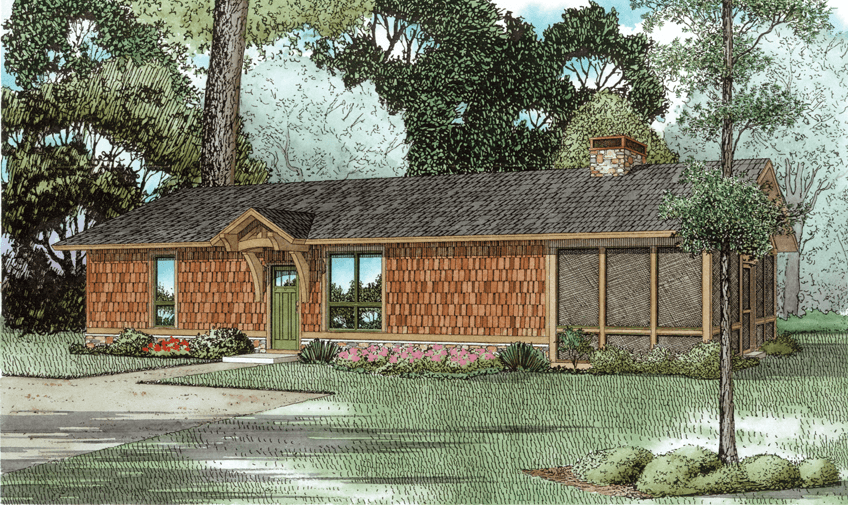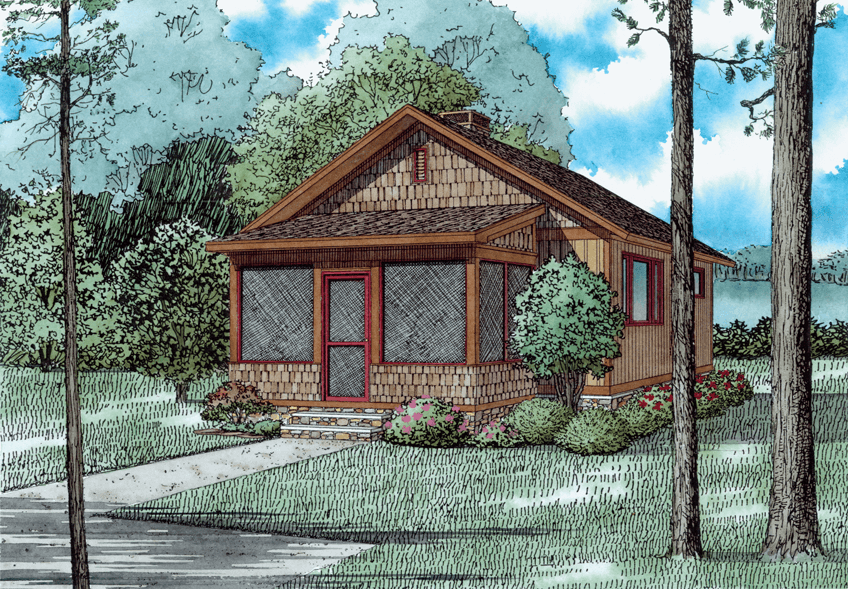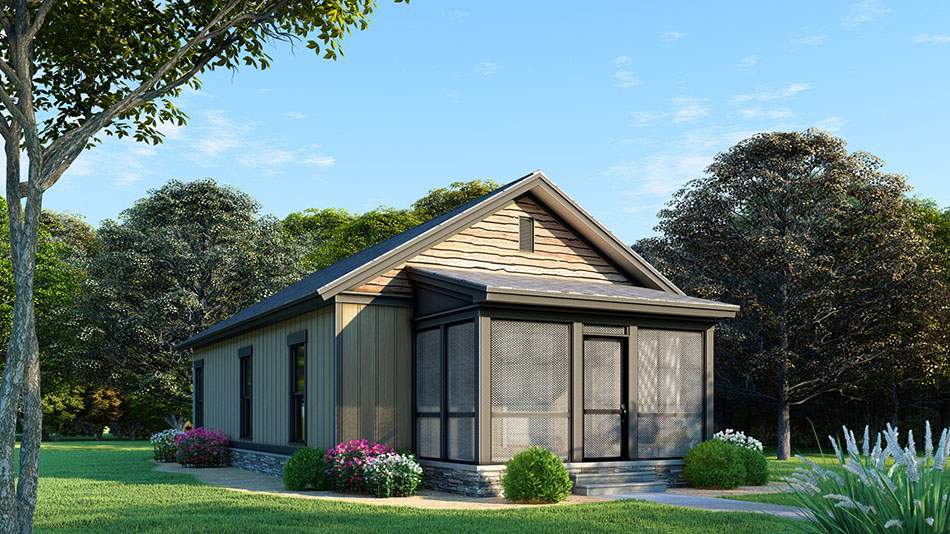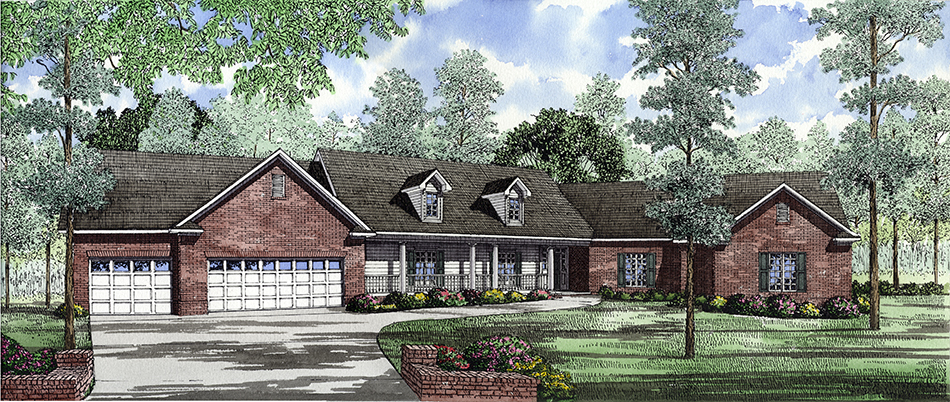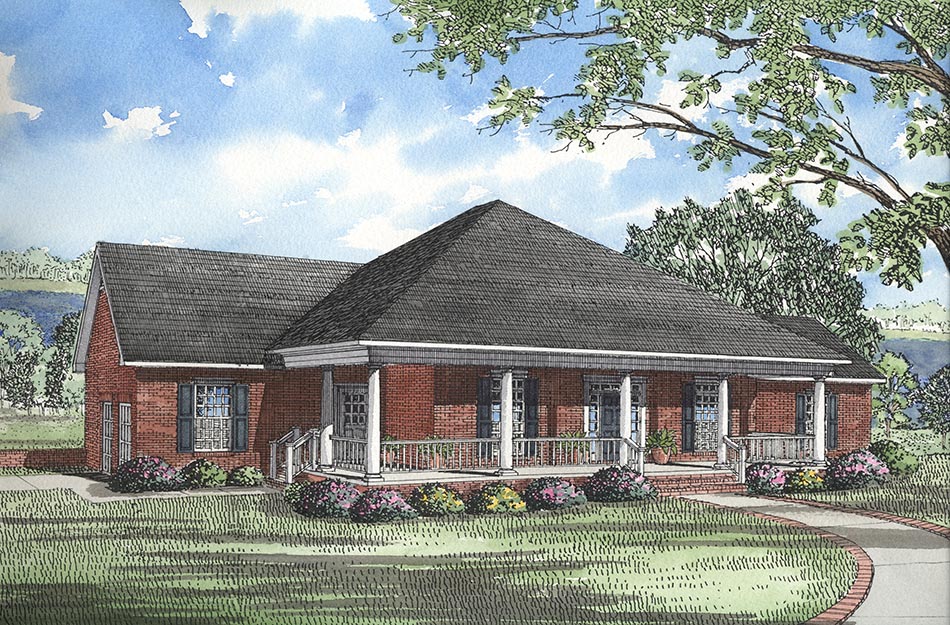Country Home House Plans
Home | Plan Styles | Country Home House Plans
Date Added (Newest First)
- Date Added (Oldest First)
- Date Added (Newest First)
- Total Living Space (Smallest First)
- Total Living Space (Largest First)
- Least Viewed
- Most Viewed
House Plan 5055 St. Clair, European House Plan
MEN 5055
- 5
- 5
- 5 Bay Yes
- 2
- Width Ft.: 120
- Width In.: 6
- Depth Ft.: 107
House Plan 5033 Cozy Point, Rustic House Plan
MEN 5033
- 3
- 2
- No
- 1.5
- Width Ft.: 38
- Width In.: 0
- Depth Ft.: 44
House Plan 5028 Cumberland Ridge, Mountain House Plan
MEN 5028
- 5
- 5
- 4 Bay Yes
- 1.5
- Width Ft.: 140
- Width In.: 3
- Depth Ft.: 127
House Plan 5069 Beaufort Place, Traditional House Plan
MEN 5069
- 3
- 2
- 2 Bay Yes
- 1
- Width Ft.: 56
- Width In.: 4
- Depth Ft.: 74
House Plan 504 Windstone Place, Village at Windstone III House Plan
NDG 504
- 3
- 2
- 2 Bay Yes
- 1
- Width Ft.: 39
- Width In.: 0
- Depth Ft.: 77
House Plan 930 Park Street, Midtown Village House Plan
NDG 930
- 3
- 2
- 2 Bay Yes
- 1
- Width Ft.: 63
- Width In.: 0
- Depth Ft.: 90
House Plan 312 Windstone Place, Village at Windstone I House Plan
NDG 312
- 3
- 2
- 2 Bay Yes
- 1
- Width Ft.: 39
- Width In.: 0
- Depth Ft.: 81
House Plan 924 Park Street, Midtown Village House Plan
NDG 924
- 3
- 2
- 2 Bay Yes
- 1
- Width Ft.: 63
- Width In.: 0
- Depth Ft.: 89
House Plan 5129 Pine Hills, Country Home House Plan
MEN 5129
- 3
- 2
- No
- 1.5
- Width Ft.: 38
- Width In.: 0
- Depth Ft.: 44
House Plan 1638 Moss Landing I, Tiny House Plan
NDG 1638
- 2
- 1
- No
- 1
- Width Ft.: 36
- Width In.: 0
- Depth Ft.: 39
House Plan 1638B Moss Landing II, Tiny House Plan
NDG 1638B
- 2
- 1
- No
- 1
- Width Ft.: 36
- Width In.: 0
- Depth Ft.: 39
House Plan 1636 Cozy Retreat I, Tiny House Plan
NDG 1636
- 1
- 1
- No
- 1
- Width Ft.: 58
- Width In.: 0
- Depth Ft.: 18
House Plan 1635B Home on the Ridge II, Mountain House Plan
NDG 1635B
- 2
- 1
- No
- 1
- Width Ft.: 24
- Width In.: 0
- Depth Ft.: 39
House Plan 5044 River's Edge, Tiny House Plan
MEN 5044
- 3
- 1
- No
- 1
- Width Ft.: 24
- Width In.: 0
- Depth Ft.: 56
House Plan 144 Waterfront Cove, Waterfront House Plan
NDG 144
- 4
- 3
- 3 Bay Yes
- 1.5
- Width Ft.: 122
- Width In.: 10
- Depth Ft.: 75
House Plan 225 Waterfront Cove, Waterfront House Plan
NDG 225
- 3
- 2
- 2 Bay Yes
- 1
- Width Ft.: 75
- Width In.: 4
- Depth Ft.: 81
