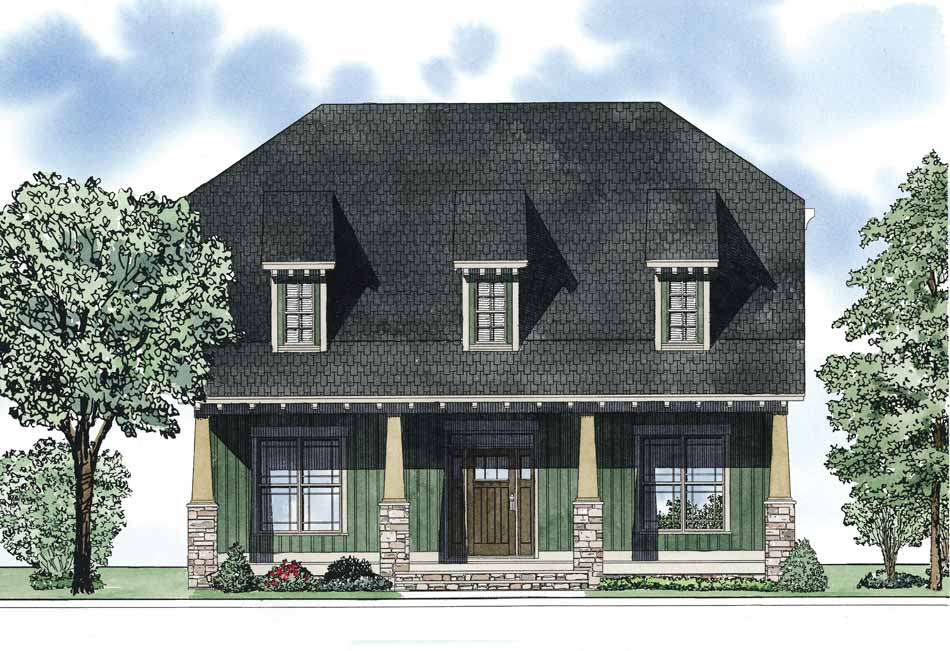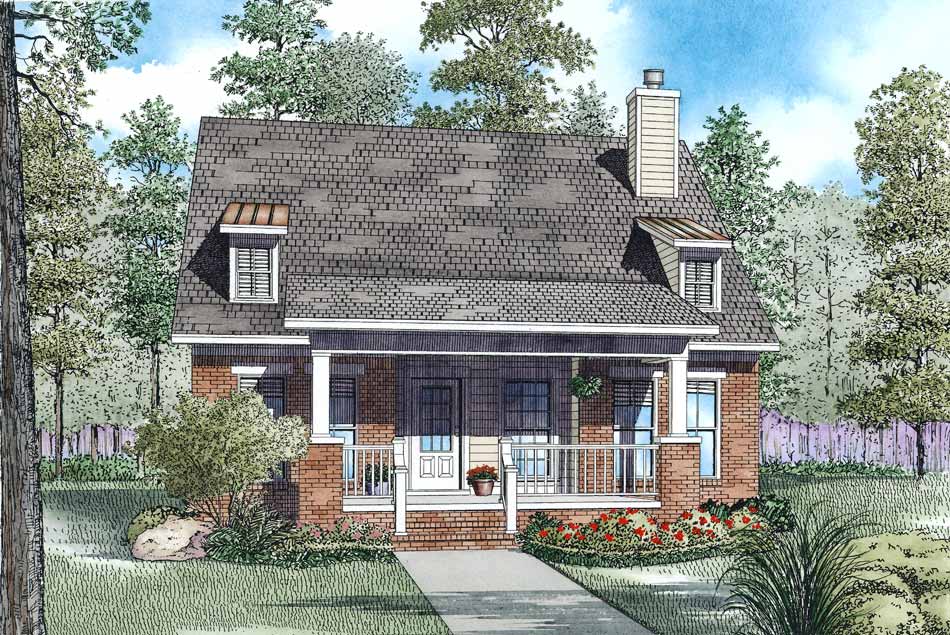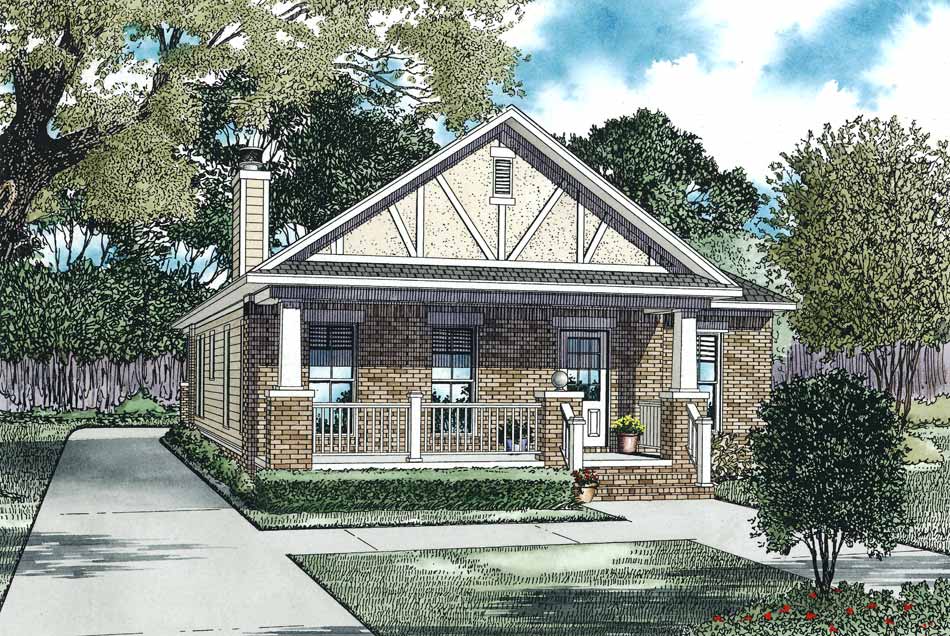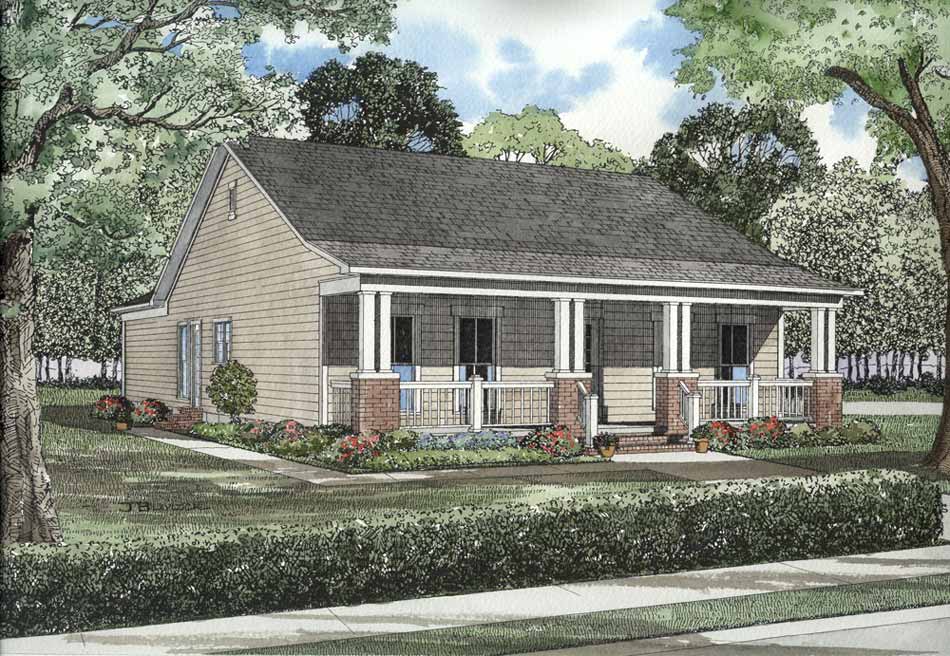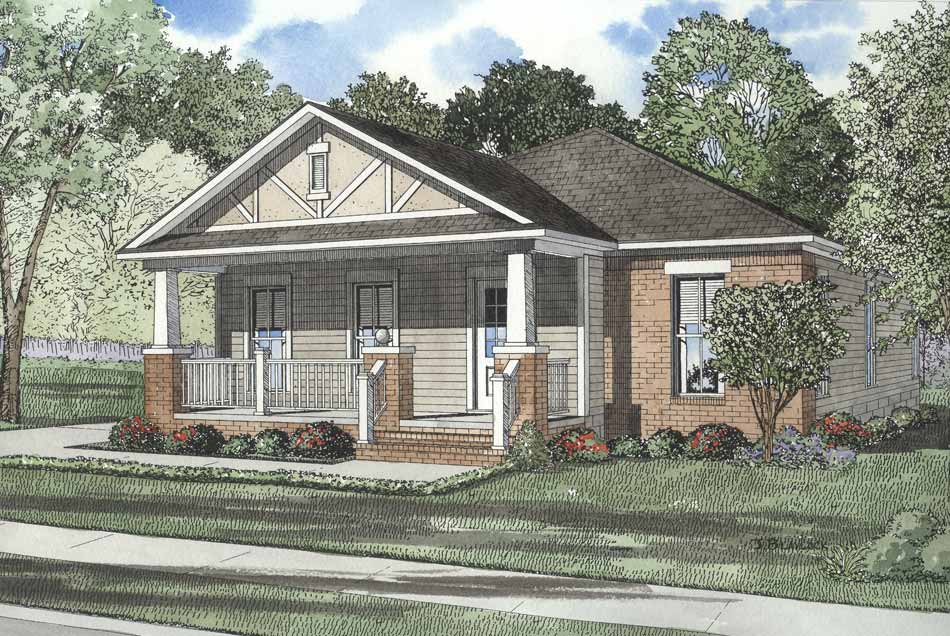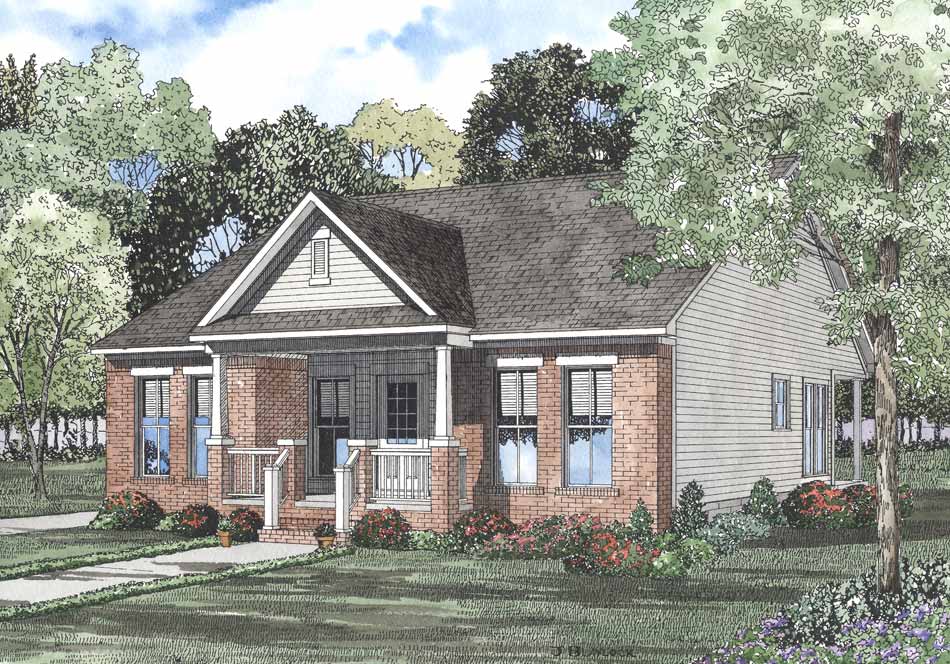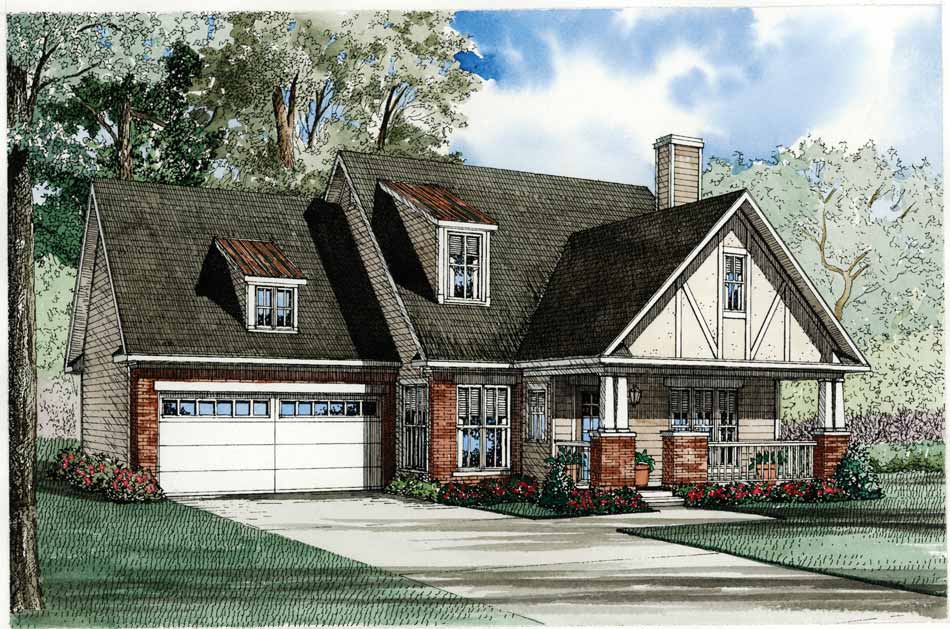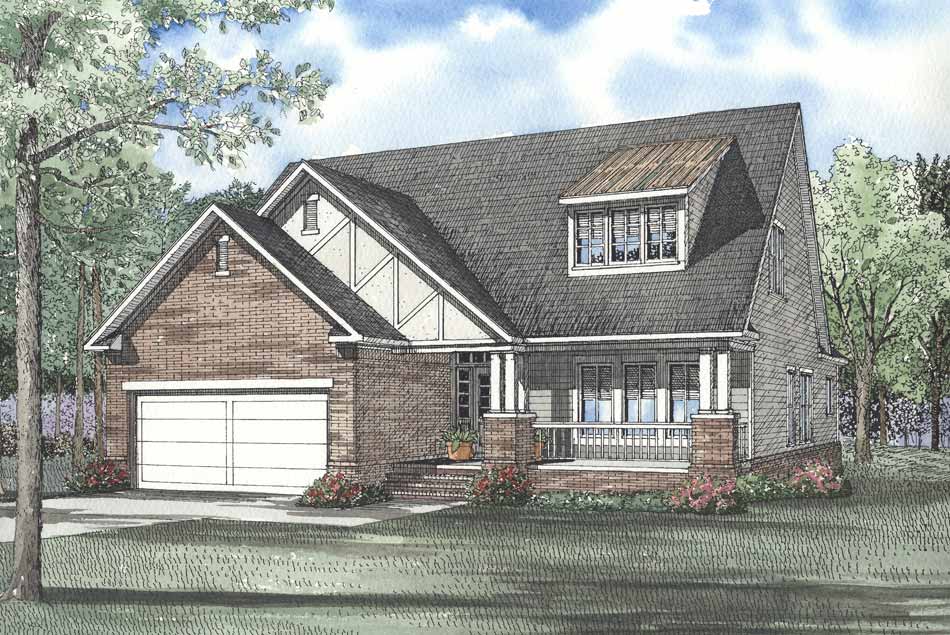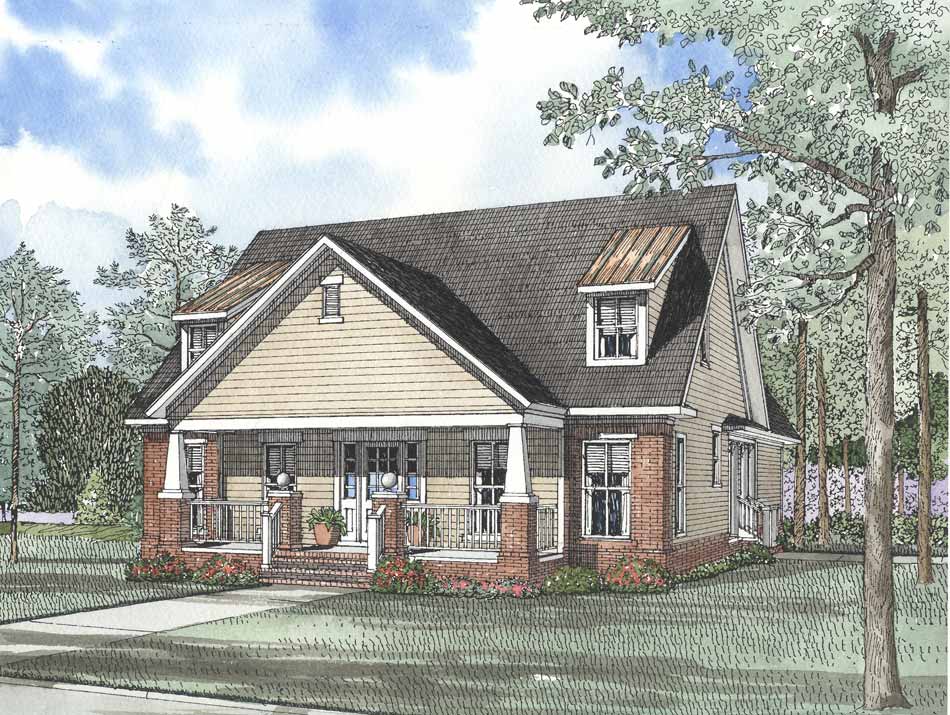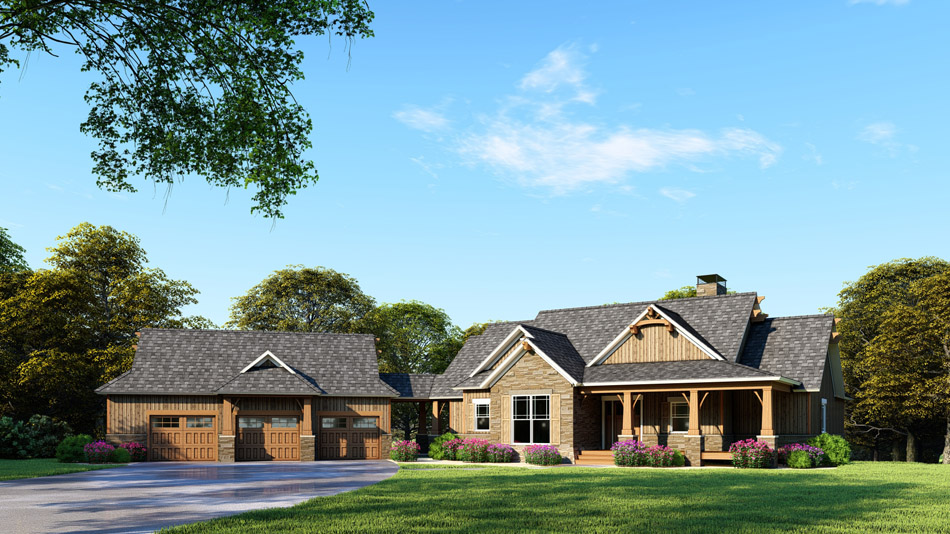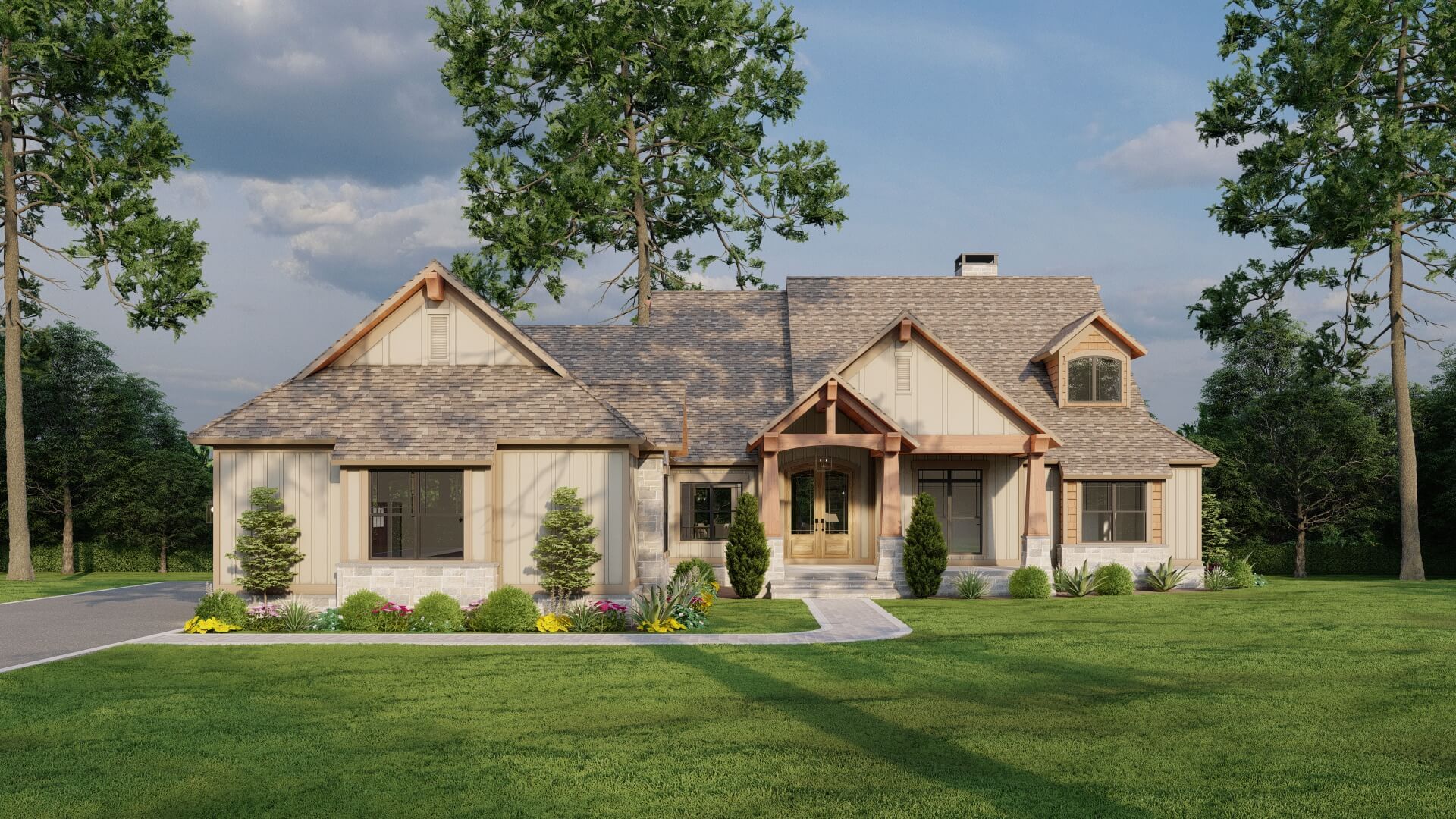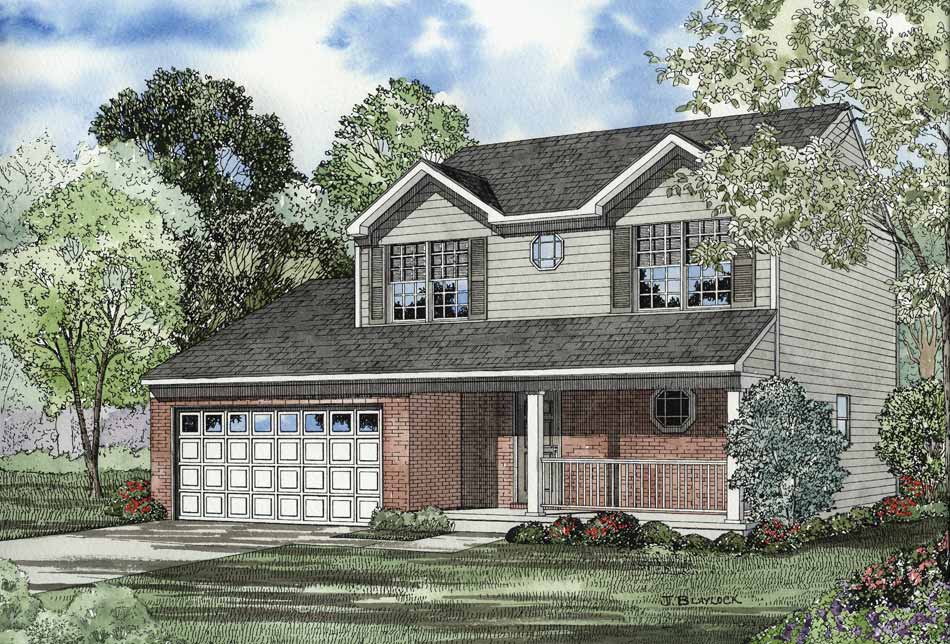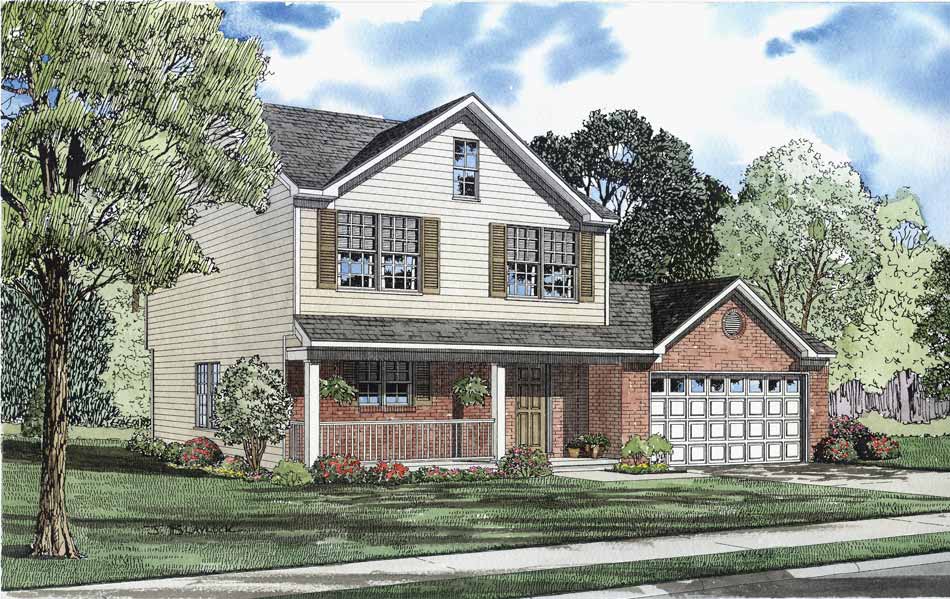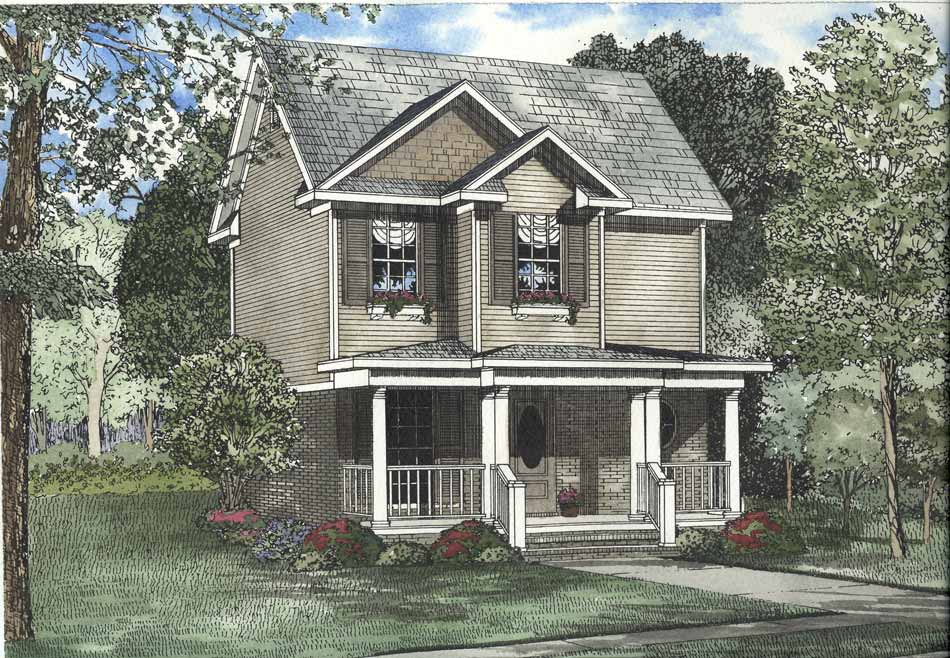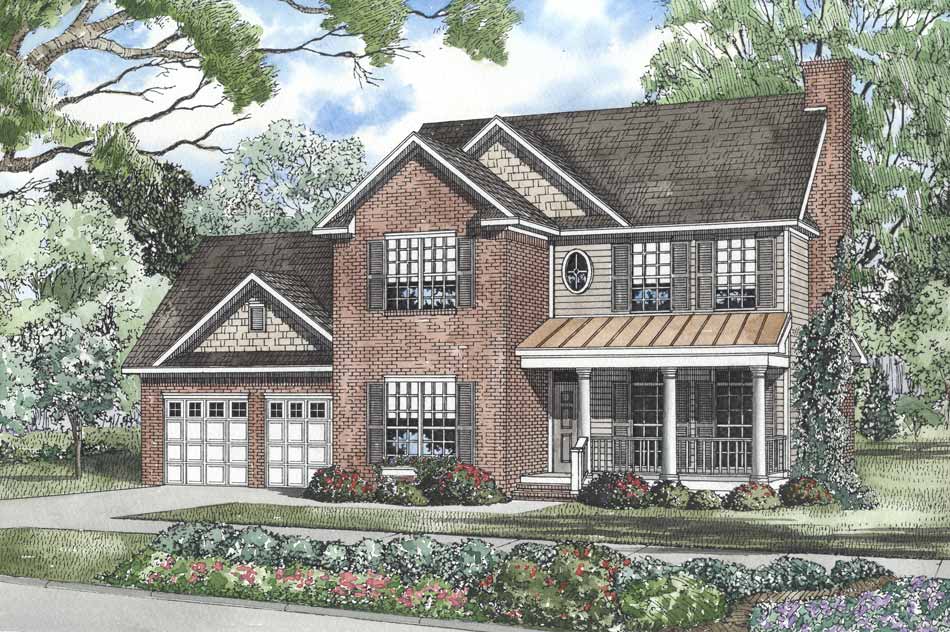Country Home House Plans
Home | Plan Styles | Country Home House Plans
Date Added (Newest First)
- Date Added (Oldest First)
- Date Added (Newest First)
- Total Living Space (Smallest First)
- Total Living Space (Largest First)
- Least Viewed
- Most Viewed
House Plan 1325 The Maple, Arts and Crafts House Plan
NDG 1325
- 3
- 3
- 2 Bay Yes
- 1.5
- Width Ft.: 37
- Width In.: 0
- Depth Ft.: 73
House Plan 1360 Cherry Blossom, Arts and Crafts House Plan
NDG 1360
- 3
- 2
- 1 Bay Yes
- 1
- Width Ft.: 32
- Width In.: 0
- Depth Ft.: 80
House Plan 1361 Peach Orchid, Arts and Crafts House Plan
NDG 1361
- 2
- 2
- 1 Bay Yes
- 1
- Width Ft.: 32
- Width In.: 0
- Depth Ft.: 65
House Plan 625 Sycamore, Arts and Crafts House Plan
NDG 625
- 3
- 2
- 2 Bay Yes
- 1
- Width Ft.: 36
- Width In.: 0
- Depth Ft.: 65
House Plan 628 Mulberry, Arts and Crafts House Plan
NDG 628
- 3
- 2
- 2 Bay Yes
- 1
- Width Ft.: 32
- Width In.: 8
- Depth Ft.: 65
House Plan 630 Maple, Arts and Crafts House Plan
NDG 630
- 3
- 2
- 2 Bay Yes
- 1
- Width Ft.: 34
- Width In.: 8
- Depth Ft.: 69
House Plan 586 Ivy, Arts and Crafts House Plan
NDG 586
- 3
- 2
- 2 Bay Yes
- 1.5
- Width Ft.: 45
- Width In.: 0
- Depth Ft.: 67
House Plan 587 Wisteria, Arts and Crafts House Plan
NDG 587
- 3
- 3
- 2 Bay Yes
- 1.5
- Width Ft.: 42
- Width In.: 0
- Depth Ft.: 70
House Plan 594 Holly, Arts and Crafts House Plan
NDG 594
- 3
- 2
- 2 Bay Yes
- 1.5
- Width Ft.: 37
- Width In.: 8
- Depth Ft.: 71
House Plan 595 Jasmine, Arts and Crafts House Plan
NDG 595
- 3
- 2
- 2 Bay Yes
- 1
- Width Ft.: 41
- Width In.: 10
- Depth Ft.: 83
House Plan 1649 Cliffs II, Angler Mountain House Plan
NDG 1649
- 4
- 4
- 3 Bay Yes
- 2
- Width Ft.: 101
- Width In.: 12
- Depth Ft.: 79
House Plan 1639 Whispering Cove, Angler Mountain House Plan
NDG 1639
- 5
- 5
- 3 Bay Yes
- 2
- Width Ft.: 70
- Width In.: 10
- Depth Ft.: 88
House Plan 636 Burlington Cove, Affordable House Plan
NDG 636
- 3
- 2
- 2 Bay Yes
- 2
- Width Ft.: 40
- Width In.: 0
- Depth Ft.: 34
House Plan 638 Burlington Cove, Affordable House Plan
NDG 638
- 3
- 2
- 2 Bay Yes
- 2
- Width Ft.: 45
- Width In.: 0
- Depth Ft.: 36
House Plan 500 Maple Street, Affordable House Plan
NDG 500
- 2
- 2
- No
- 2
- Width Ft.: 20
- Width In.: 0
- Depth Ft.: 33
House Plan 568 Cypress Drive, Affordable House Plan
NDG 568
- 3
- 2
- 2 Bay Yes
- 2
- Width Ft.: 54
- Width In.: 4
- Depth Ft.: 43
