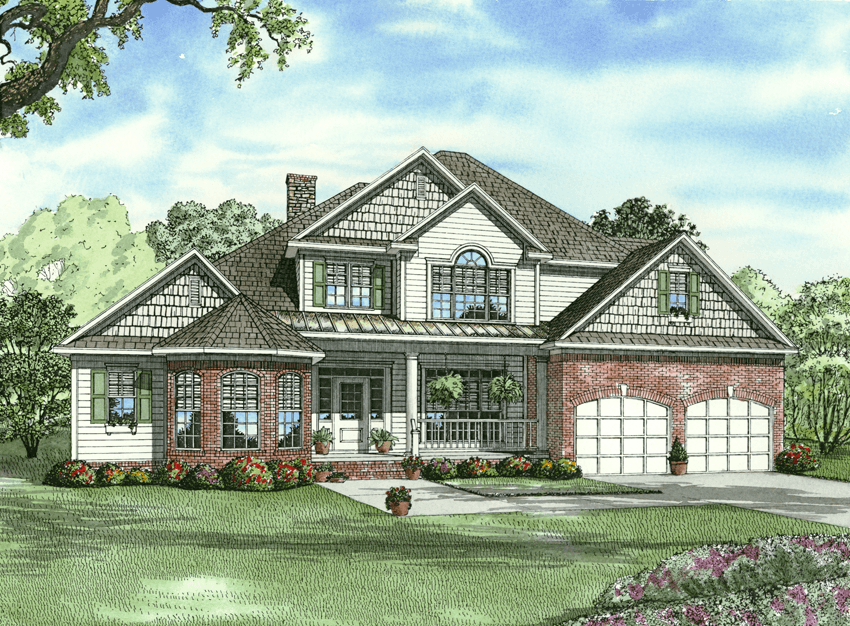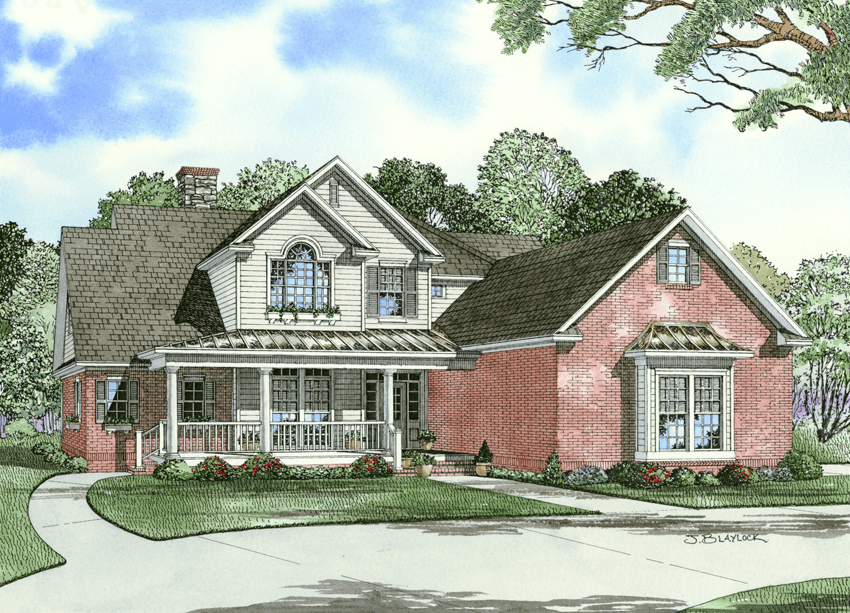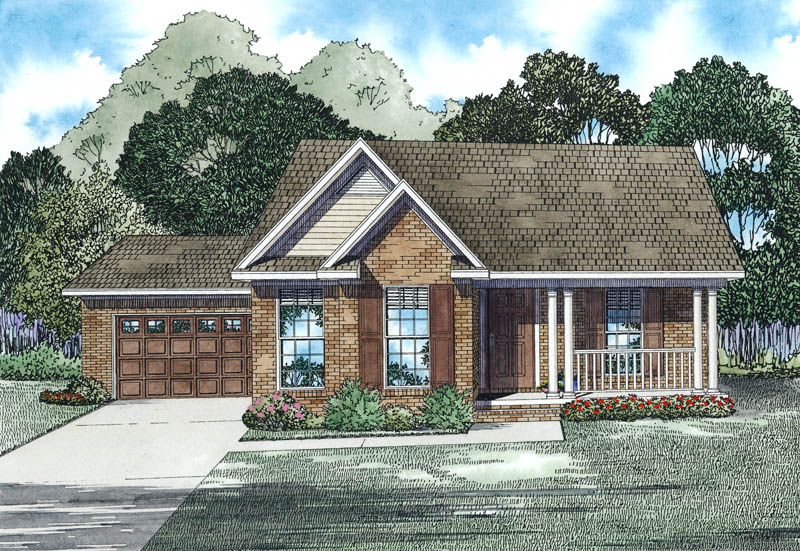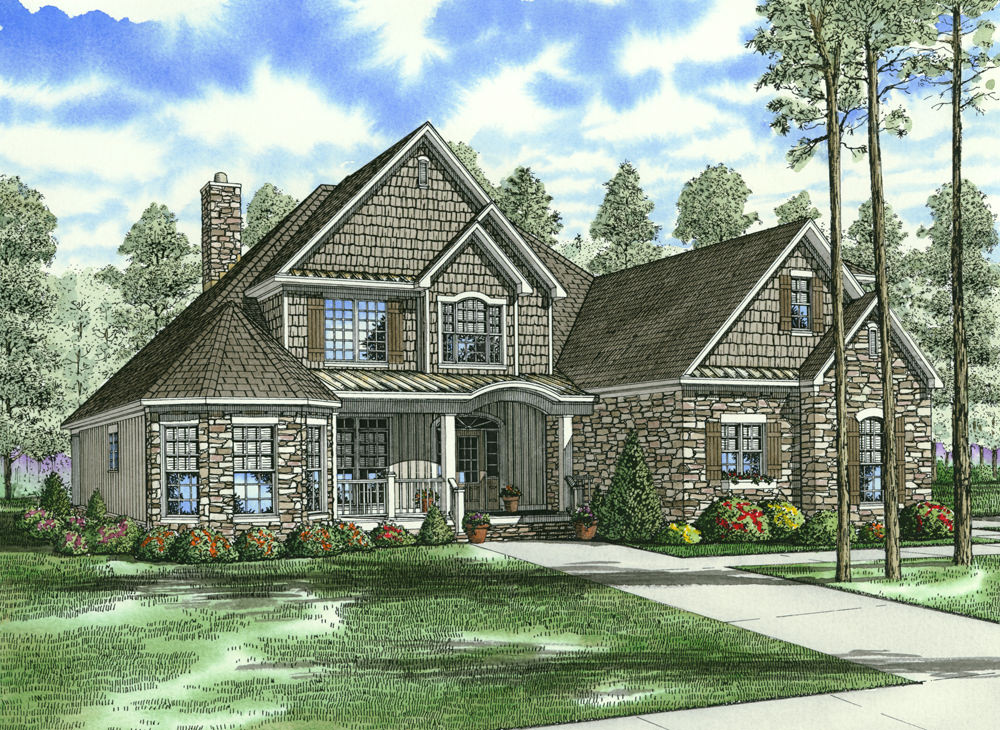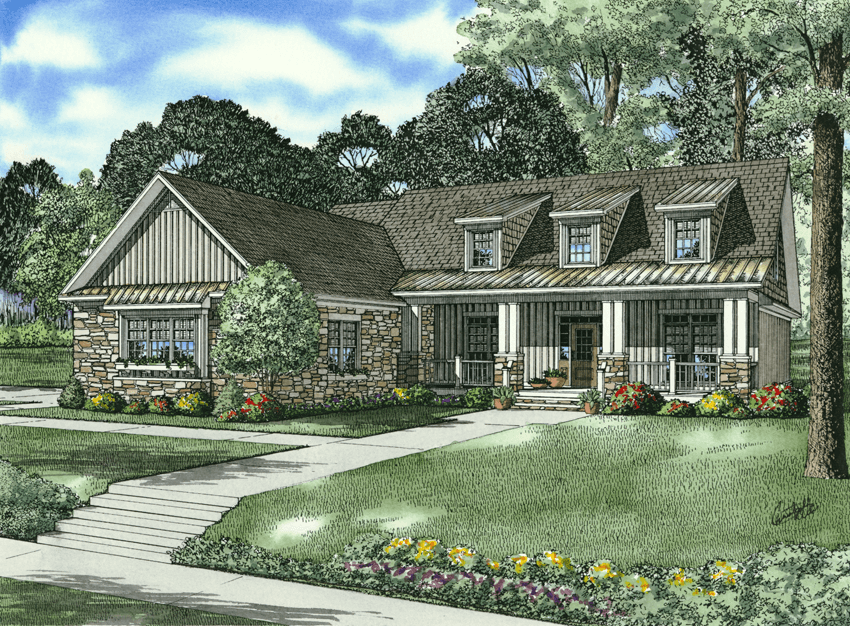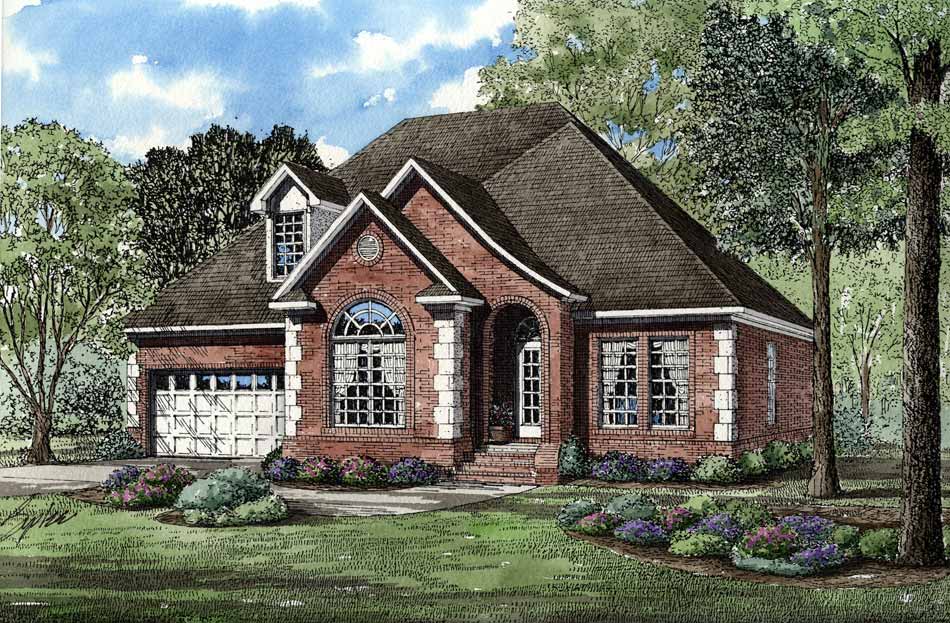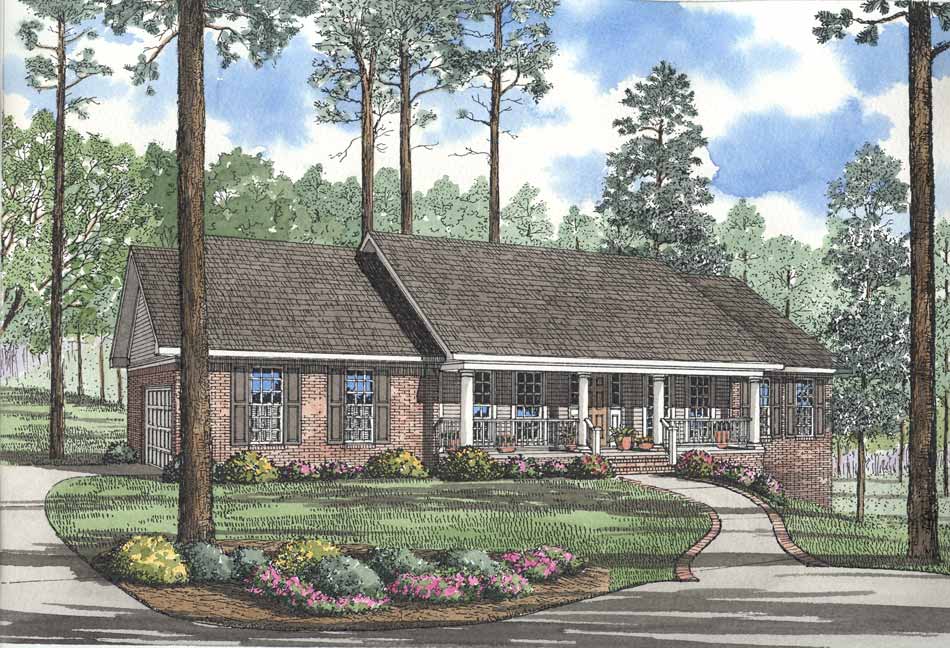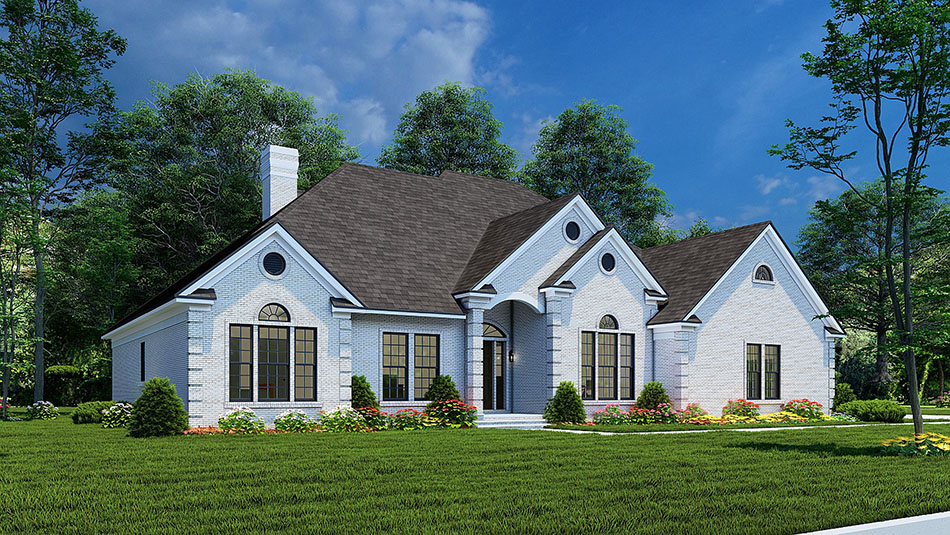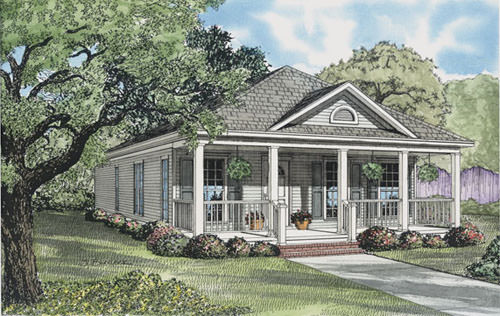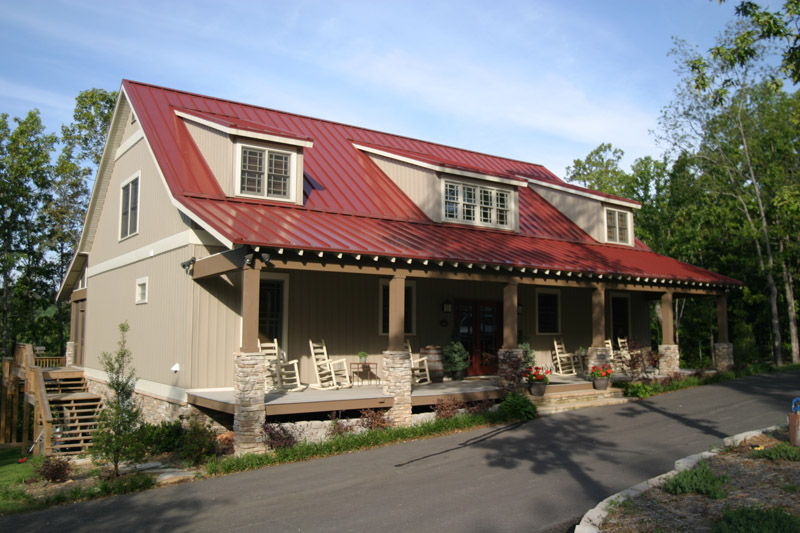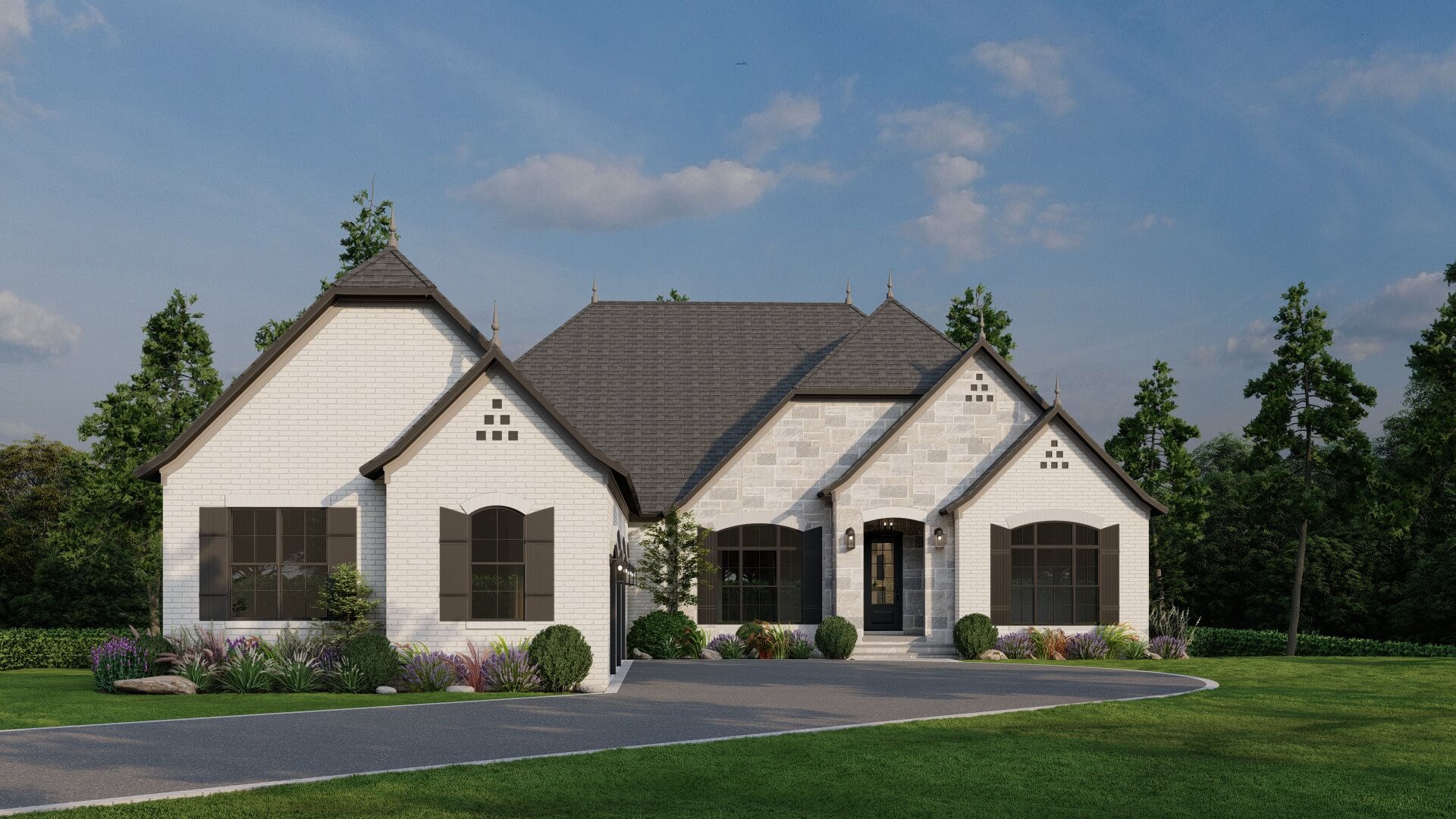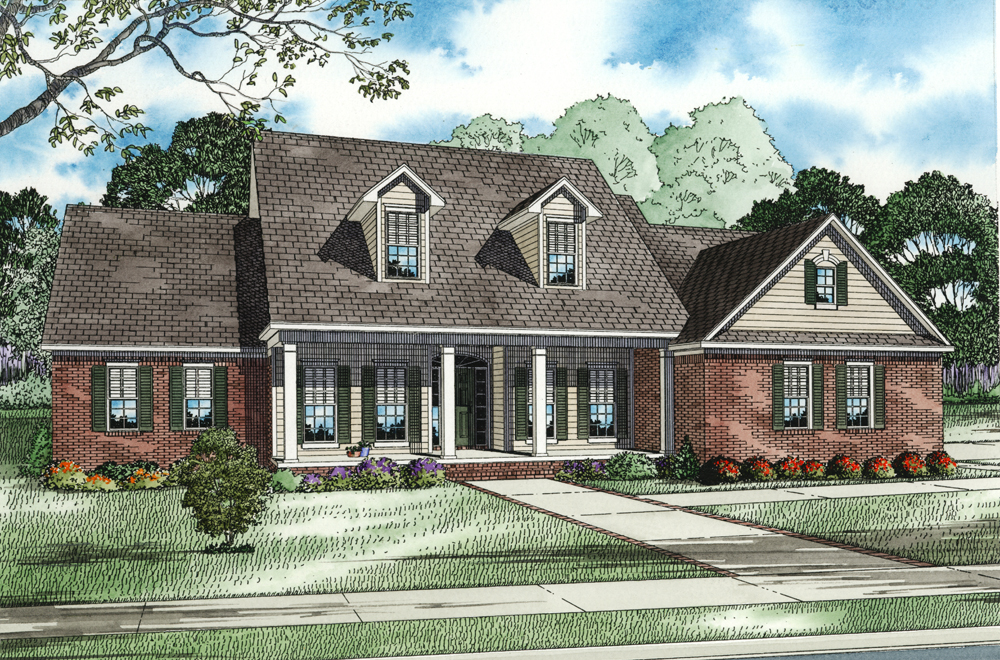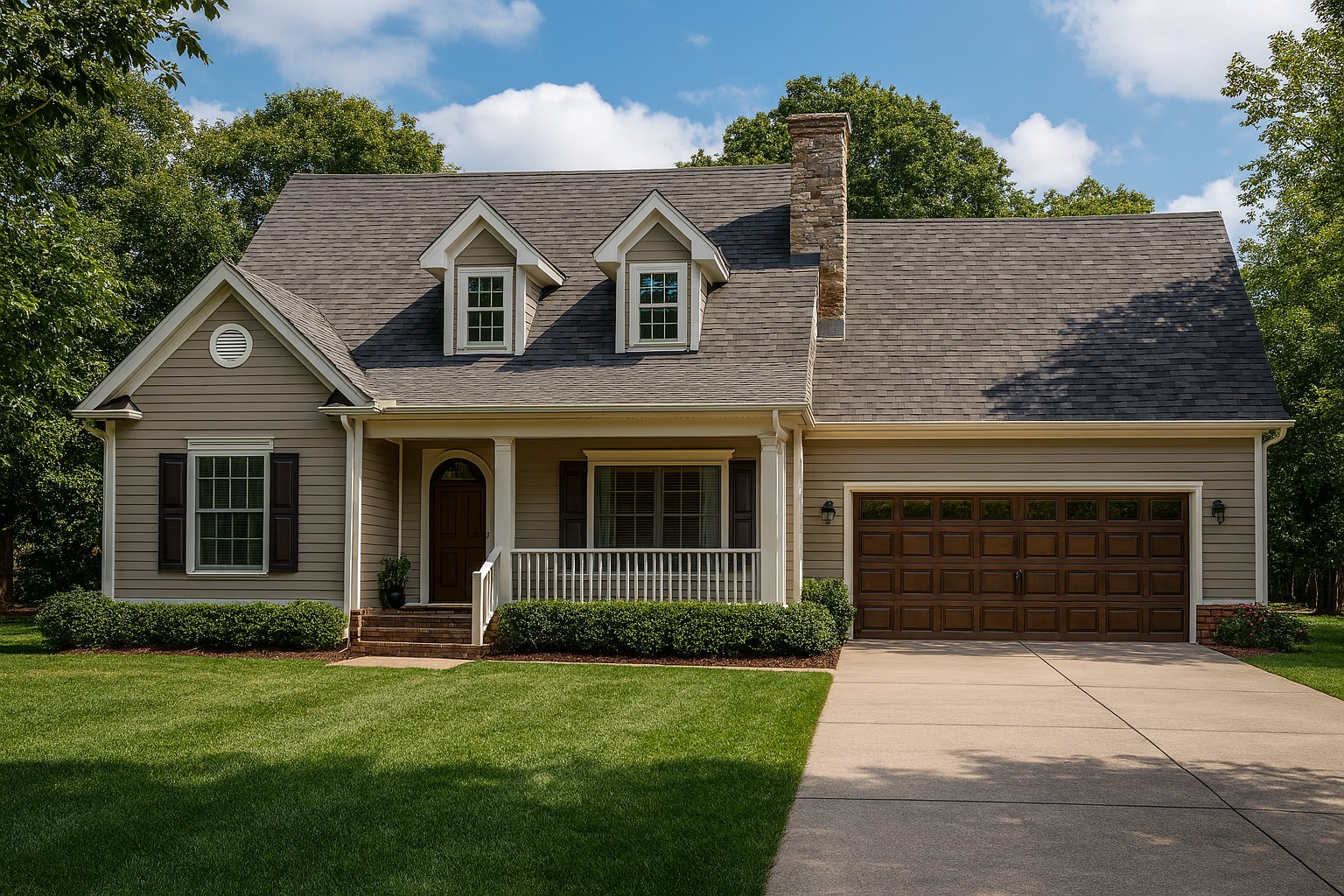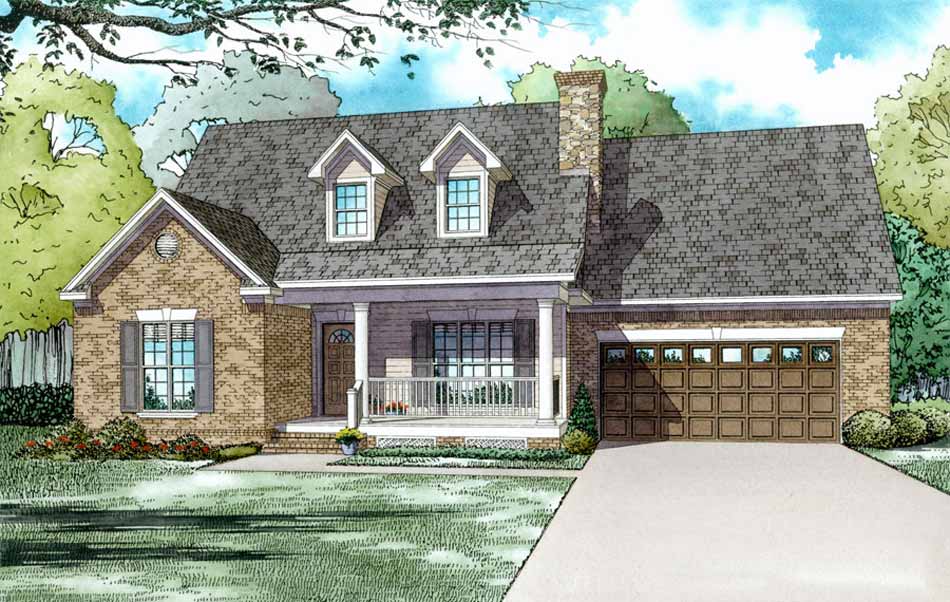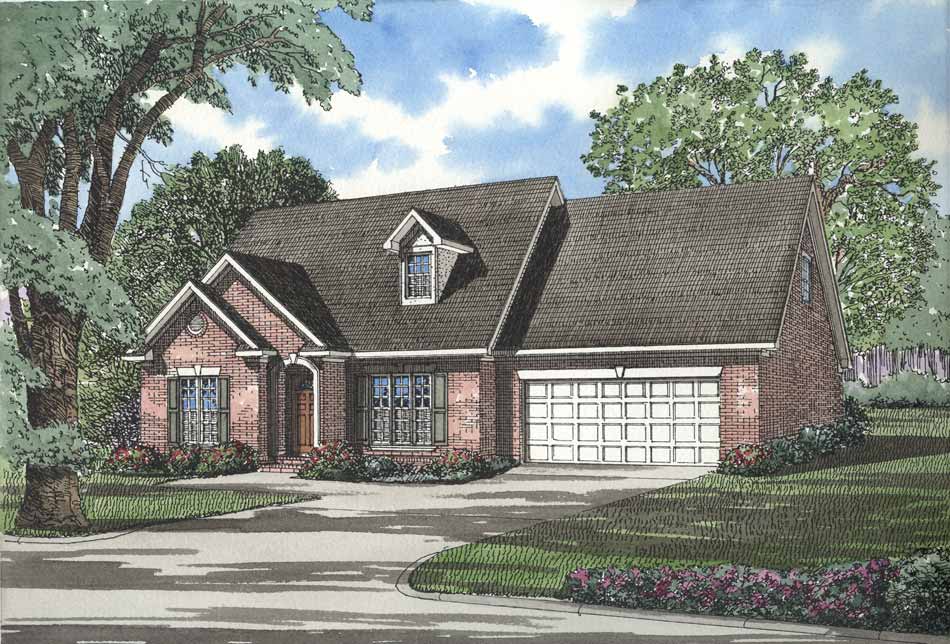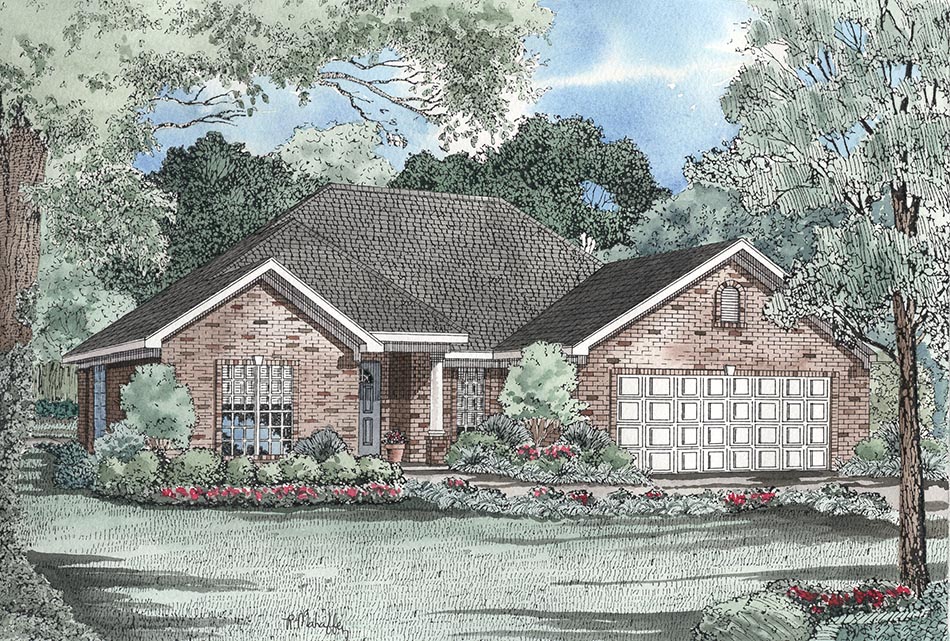Southern House Plans
Welcome to Nelson Design Group's exclusive collection of Southern house plans, where charm and elegance meet modern convenience. Our Southern house plans are meticulously designed to capture the essence of Southern living, featuring expansive porches, open floor layouts, and intricate architectural details. Whether you're looking for a cozy cottage or a spacious estate, our Southern house plans offer a variety of styles and sizes to suit your needs. Each plan emphasizes comfort and hospitality, reflecting the timeless beauty and warmth of Southern tradition. Explore our Southern house plans today and find the perfect design to create your dream home in the heart of the South.
- Date Added (Oldest First)
- Date Added (Newest First)
- Total Living Space (Smallest First)
- Total Living Space (Largest First)
- Least Viewed
- Most Viewed
House Plan 944 Ambrose Boulevard, Heritage House Plan
NDG 944
- 4
- 3
- Yes 2 Bay
- 1.5
- Width Ft.: 58
- Width In.: 10
- Depth Ft.: 57
House Plan 949 Ambrose Boulevard, Heritage House Plan
NDG 949
- 4
- 2
- Yes 3 Bay
- 1.5
- Width Ft.: 55
- Width In.: 10
- Depth Ft.: 65
House Plan 532 Wellington Lane, Village at Wellington House Plan
NDG 532
- 3
- 2
- 2 Bay Yes
- 1
- Width Ft.: 47
- Width In.: 6
- Depth Ft.: 58
House Plan 957 Anna Lane, Heritage House Plan
NDG 957
- 4
- 3
- 3 Bay Yes
- 1.5
- Width Ft.: 57
- Width In.: 0
- Depth Ft.: 73
House Plan 982 Caroline Drive, Heritage House Plan
NDG 982
- 3
- 3
- Yes 2 Bay
- 1
- Width Ft.: 60
- Width In.: 0
- Depth Ft.: 74
House Plan 346 Hickory Place, French Traditional House Plan
NDG 346
- 3
- 2
- 2 Bay Yes
- 1.5
- Width Ft.: 49
- Width In.: 0
- Depth Ft.: 46
House Plan 367 Walnut Grove, Country House Home Plan
NDG 367
- 3
- 2
- 2 Bay Yes
- 1
- Width Ft.: 64
- Width In.: 0
- Depth Ft.: 69
House Plan 371 Dogwood Avenue, Traditional House Plan
NDG 371
- 3
- 2
- 2 Bay
- 1
- Width Ft.: 70
- Width In.: 4
- Depth Ft.: 57
House Plan 794 Urban Circle, Urban House Plan
NDG 794
- 2
- 2
- 2 Bay Yes
- 1
- Width Ft.: 28
- Width In.: 0
- Depth Ft.: 69
House Plan 1114 Lake House Retreat, Riverbend House Plan
NDG 1114
- 5
- 3
- No
- 1.5
- Width Ft.: 60
- Width In.: 6
- Depth Ft.: 68
House Plan 5002 Huntcliff Manor, French Country House Plan
MEN 5002
- 4
- 3
- 3 Bay Yes
- 2
- Width Ft.: 63
- Width In.: 2
- Depth Ft.: 90
House Plan 209 Olive Street, Farmhouse House Plan
NDG 209
- 3
- 4
- 3 Bay Yes
- 1
- Width Ft.: 69
- Width In.: 0
- Depth Ft.: 69
House Plan 389B Quail Drive, Farmhouse House Plan
NDG 389B
- 3
- 2
- 2 Bay Yes
- 1.5
- Width Ft.: 52
- Width In.: 10
- Depth Ft.: 48
House Plan 389 Quail Drive, Farmhouse House Plan
NDG 389
- 3
- 2
- Yes 2 Bay
- 1.5
- Width Ft.: 52
- Width In.: 10
- Depth Ft.: 48
House Plan 349 Walnut Lane, Traditional House Plan
NDG 349
- 3
- 2
- Yes 2 Bay
- 1.5
- Width Ft.: 52
- Width In.: 10
- Depth Ft.: 37
House Plan 150-1 Spruce Street, Affordable House Plan
NDG 150-1
- 3
- 2
- 2 Bay Yes
- 1
- Width Ft.: 48
- Width In.: 2
- Depth Ft.: 50
