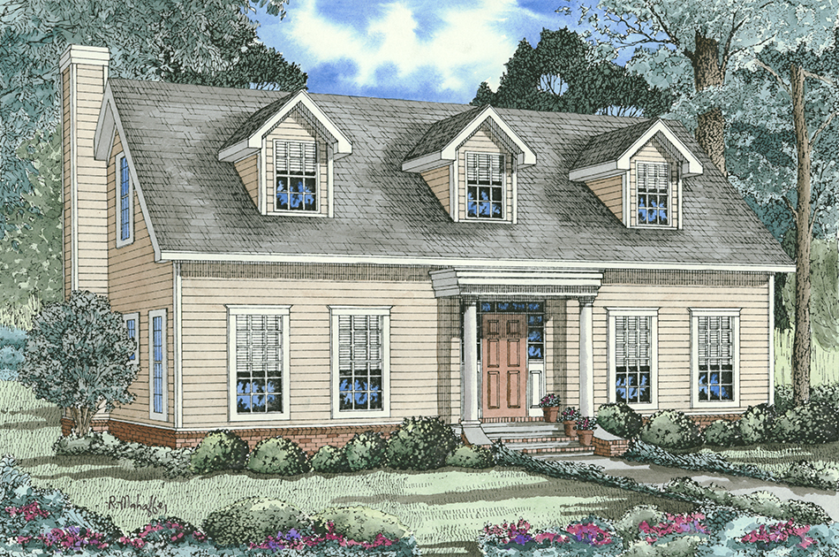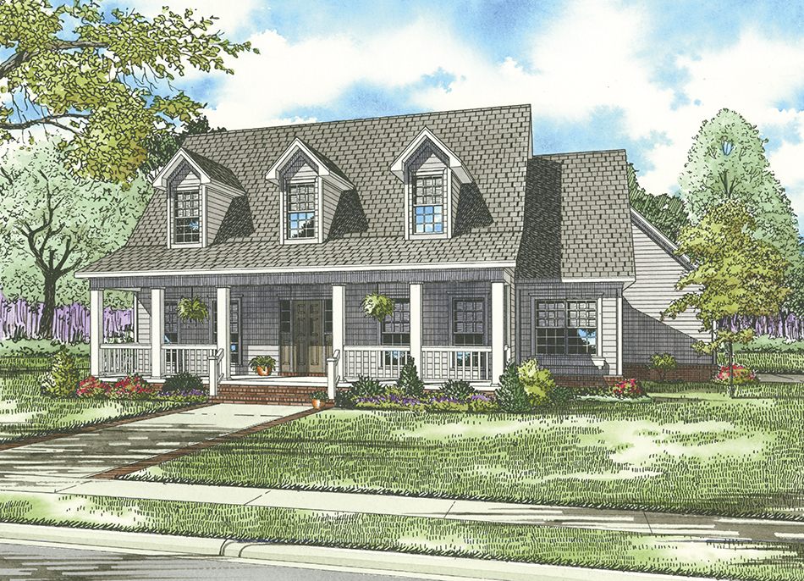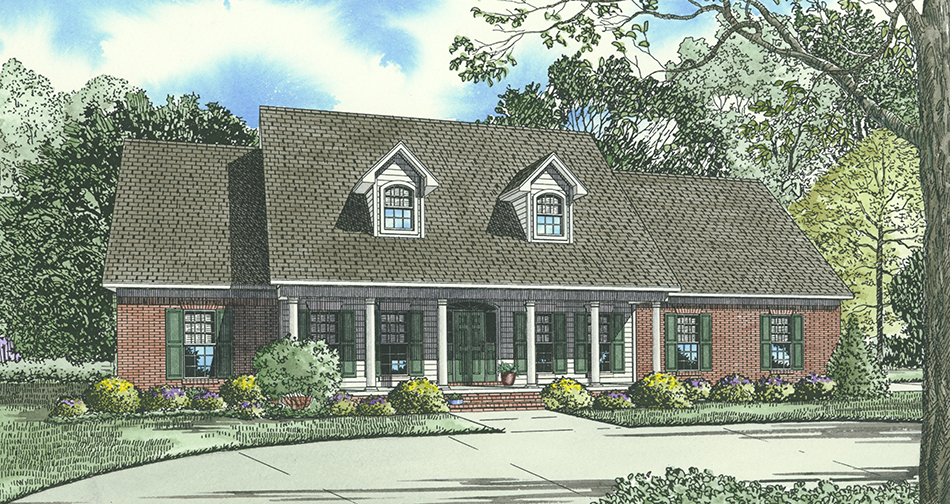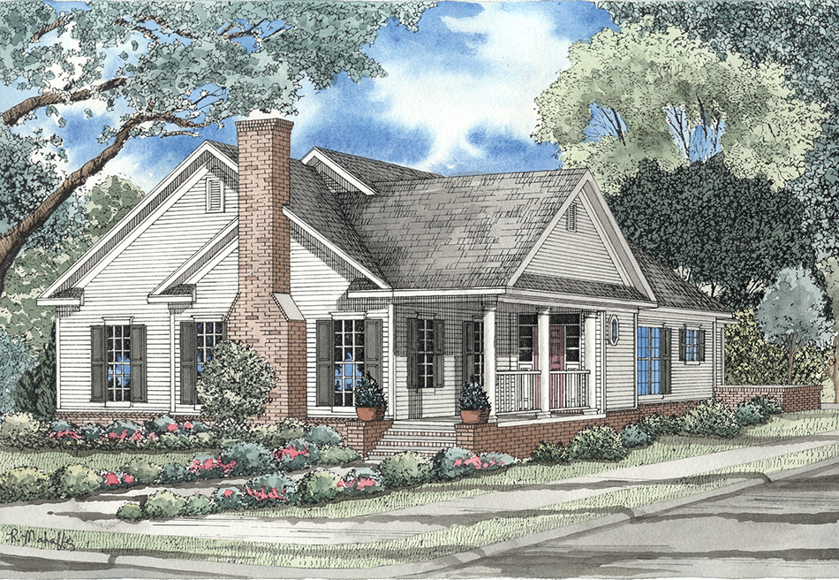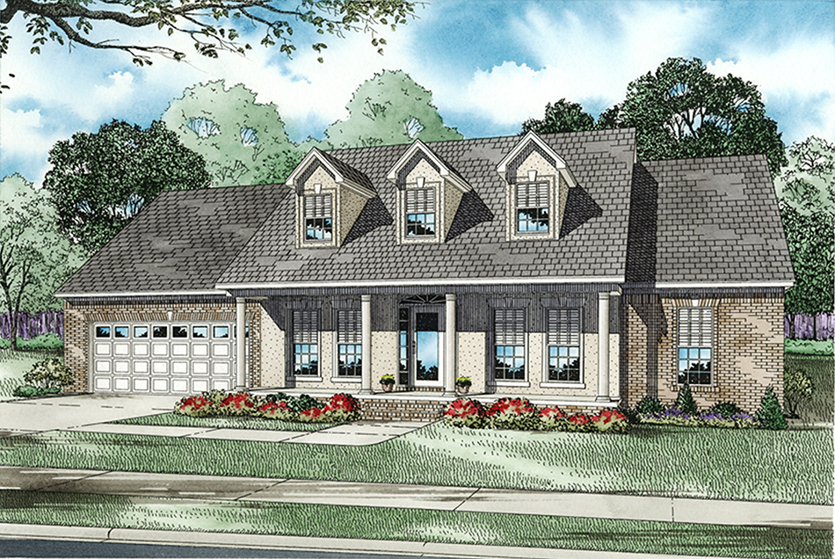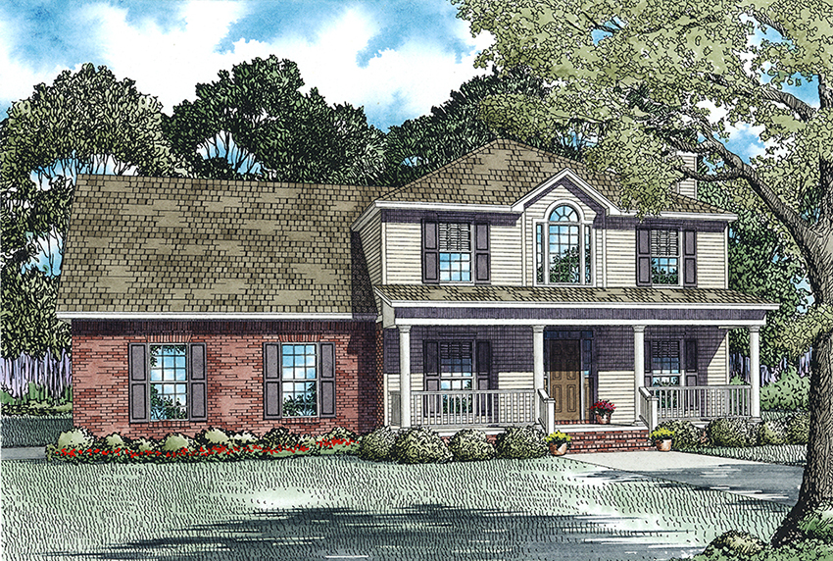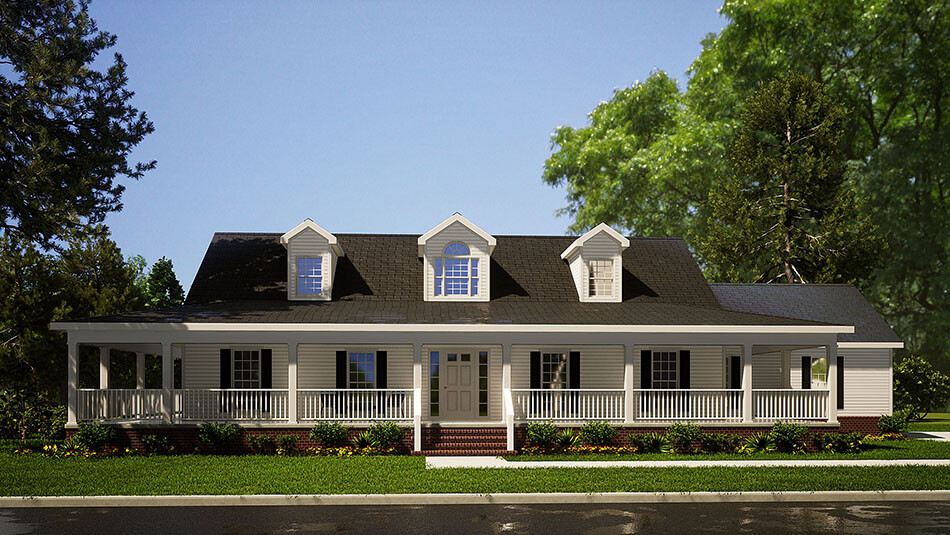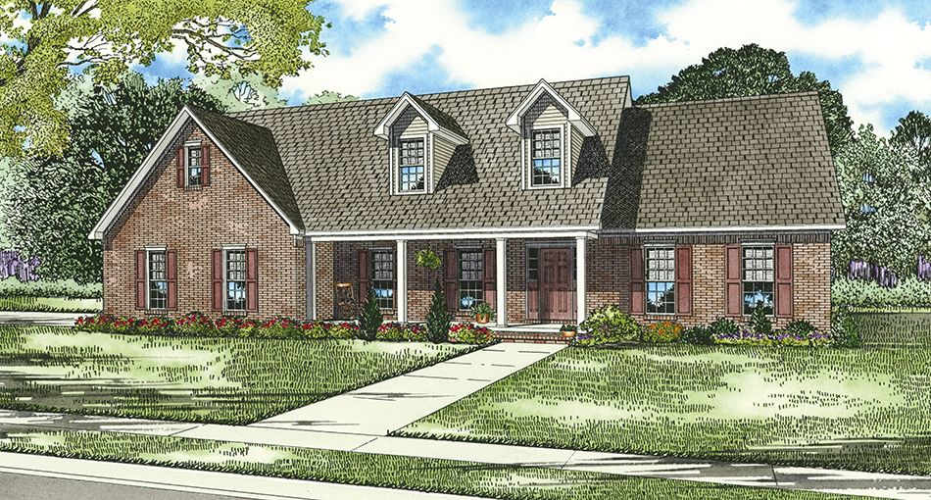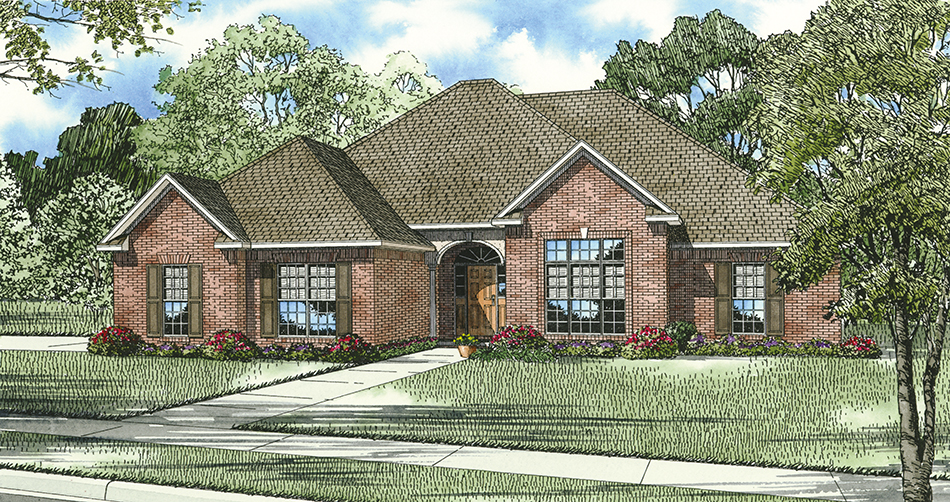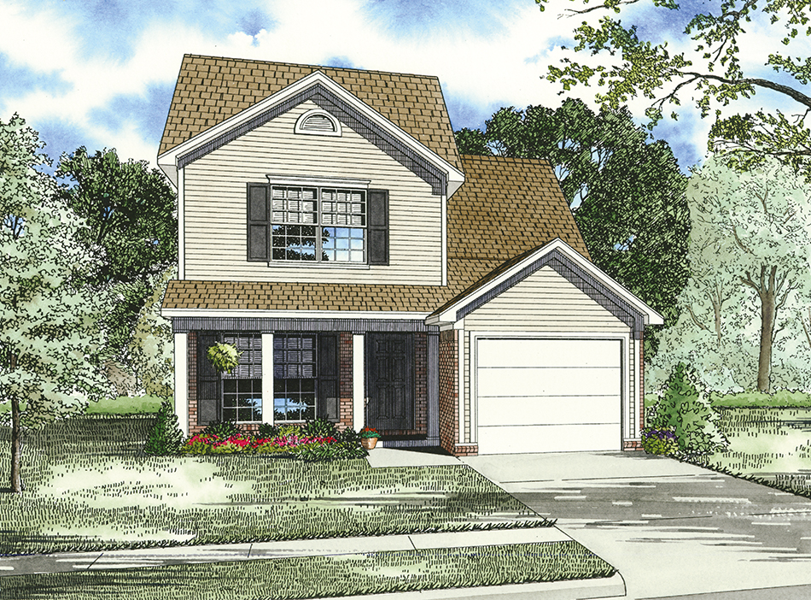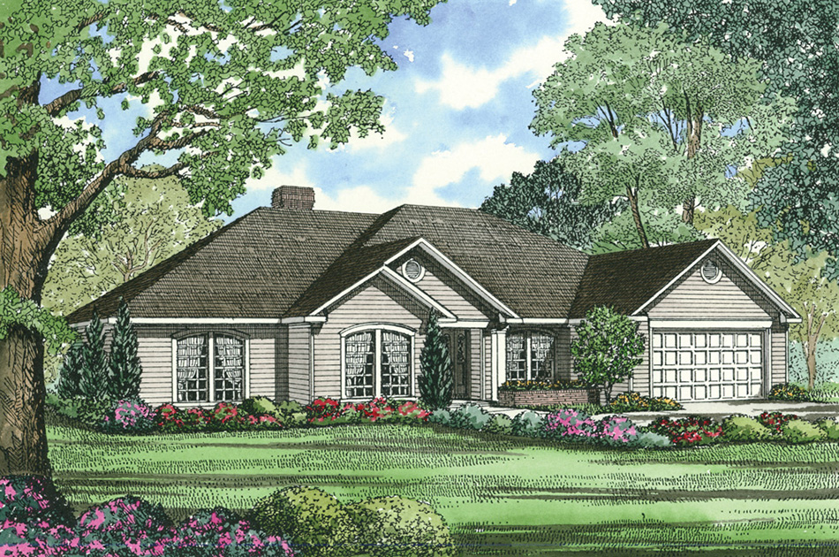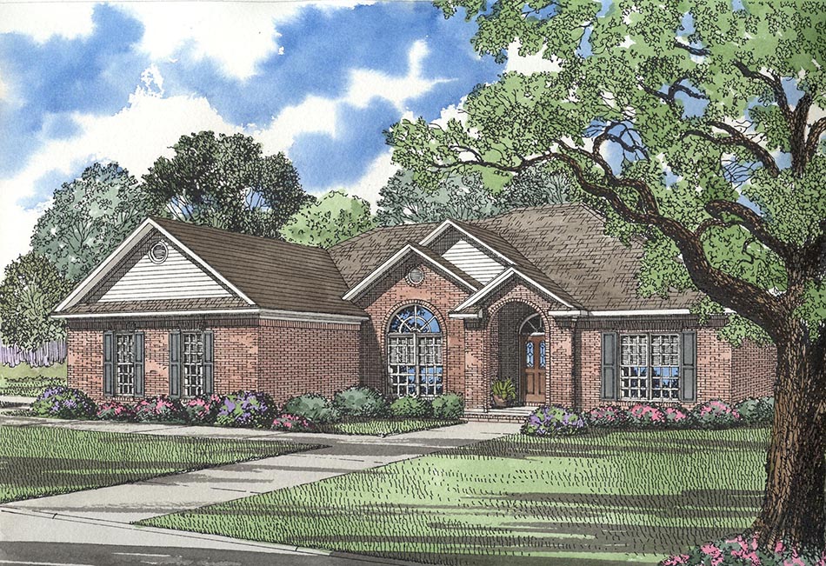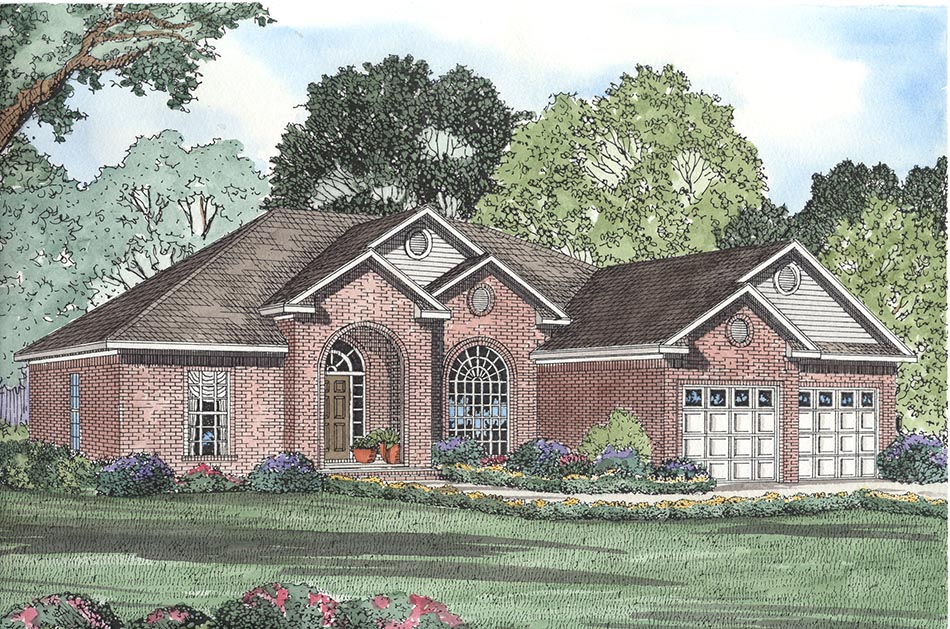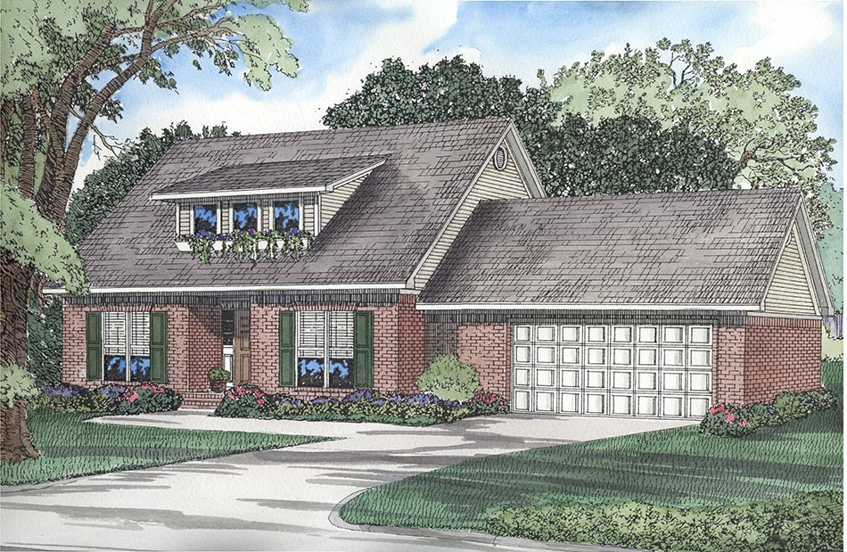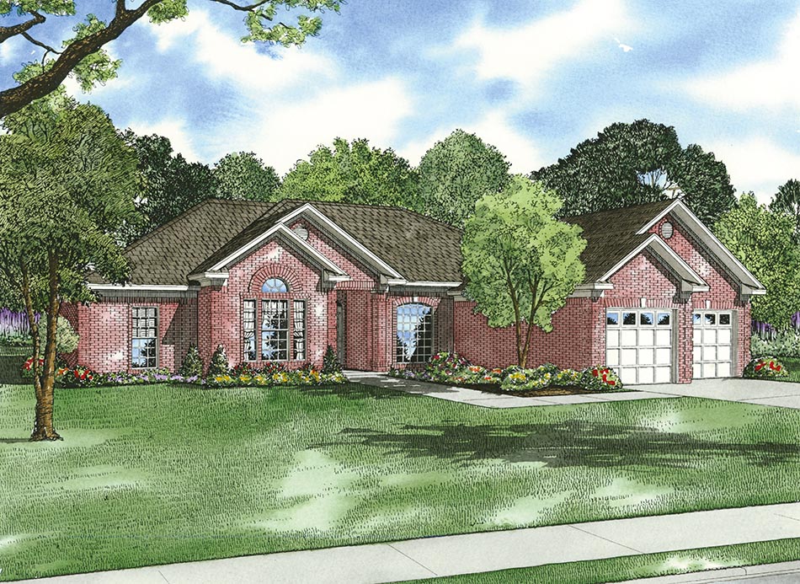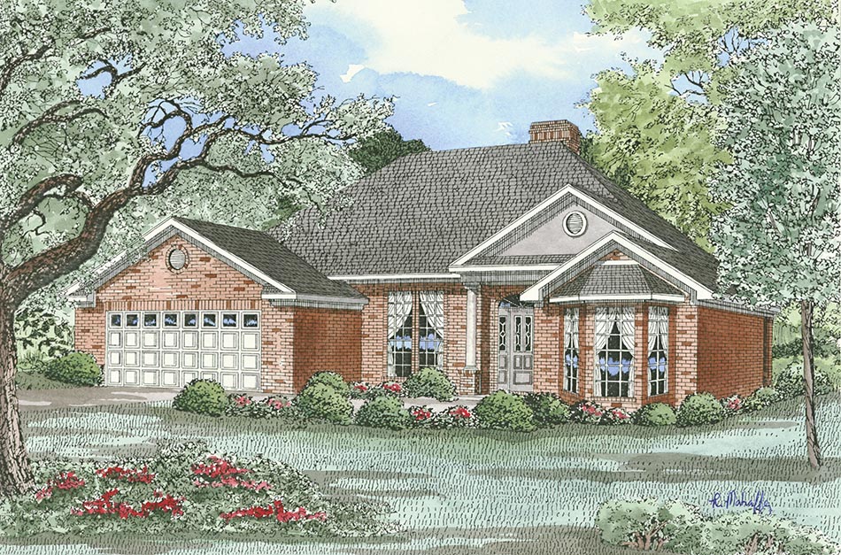Southern House Plans
Welcome to Nelson Design Group's exclusive collection of Southern house plans, where charm and elegance meet modern convenience. Our Southern house plans are meticulously designed to capture the essence of Southern living, featuring expansive porches, open floor layouts, and intricate architectural details. Whether you're looking for a cozy cottage or a spacious estate, our Southern house plans offer a variety of styles and sizes to suit your needs. Each plan emphasizes comfort and hospitality, reflecting the timeless beauty and warmth of Southern tradition. Explore our Southern house plans today and find the perfect design to create your dream home in the heart of the South.
- Date Added (Oldest First)
- Date Added (Newest First)
- Total Living Space (Smallest First)
- Total Living Space (Largest First)
- Least Viewed
- Most Viewed
House Plan 162 Alexander Drive, Farmhouse House Plan
NDG 162
- 3
- 2
- No
- 1.5
- Width Ft.: 42
- Width In.: 4
- Depth Ft.: 40
House Plan 163 Emery Lane, Farmhouse House Plan
NDG 163
- 3
- 2
- 2 Bay Yes
- 1.5
- Width Ft.: 56
- Width In.: 8
- Depth Ft.: 65
House Plan 167 Olive Street, Farmhouse House Plan
NDG 167
- 4
- 3
- 2 Bay Yes
- 1
- Width Ft.: 72
- Width In.: 0
- Depth Ft.: 58
House Plan 169 Elm Street, Country Home House Plan
NDG 169
- 3
- 2
- No
- 1
- Width Ft.: 40
- Width In.: 0
- Depth Ft.: 84
House Plan 175 Richmond Drive, Country Home House Plan
NDG 175
- 4
- 2
- 2 Bay Yes
- 1
- Width Ft.: 68
- Width In.: 6
- Depth Ft.: 65
House Plan 177 Walnut Lane, Farmhouse House Plan
NDG 177
- 3
- 2
- 2 Bay Yes
- 2
- Width Ft.: 55
- Width In.: 4
- Depth Ft.: 38
House Plan 178 Olive Street, Farmhouse House Plan
NDG 178
- 3
- 3
- 2 Bay Yes
- 1
- Width Ft.: 84
- Width In.: 0
- Depth Ft.: 55
House Plan 180 Olive Street, Farmhouse House Plan
NDG 180
- 3
- 2
- 2 Bay Yes
- 1.5
- Width Ft.: 69
- Width In.: 2
- Depth Ft.: 39
House Plan 185 Spruce Street, Traditional House Plan
NDG 185
- 3
- 2
- 2 Bay Yes
- 1
- Width Ft.: 69
- Width In.: 2
- Depth Ft.: 63
House Plan 188 Maple Street, Traditional House Plan
NDG 188
- 3
- 2
- Yes 1 Bay
- 2
- Width Ft.: 27
- Width In.: 0
- Depth Ft.: 45
House Plan 190B Cherry Street, Traditional House Plan
NDG 190B
- 4
- 2
- 2 Bay Yes
- 1
- Width Ft.: 64
- Width In.: 8
- Depth Ft.: 62
House Plan 194 Hickory Place, Traditional House Plan
NDG 194
- 3
- 2
- 2 Bay Yes
- 1
- Width Ft.: 58
- Width In.: 6
- Depth Ft.: 64
House Plan 195 Richmond Drive, French Traditional House Plan
NDG 195
- 4
- 2
- 2 Bay Yes
- 1
- Width Ft.: 60
- Width In.: 6
- Depth Ft.: 69
House Plan 196 Walnut Lane, Traditional House Plan
NDG 196
- 3
- 2
- 2 Bay Yes
- 1.5
- Width Ft.: 60
- Width In.: 0
- Depth Ft.: 40
House Plan 204 Richmond Drive, French Traditional House Plan
NDG 204
- 4
- 3
- 2 Bay Yes
- 1
- Width Ft.: 65
- Width In.: 8
- Depth Ft.: 61
House Plan 206-2 Anna Circle, Traditional House Plan
NDG 206-2
- 3
- 2
- 2 Bay Yes
- 1
- Width Ft.: 54
- Width In.: 2
- Depth Ft.: 56
