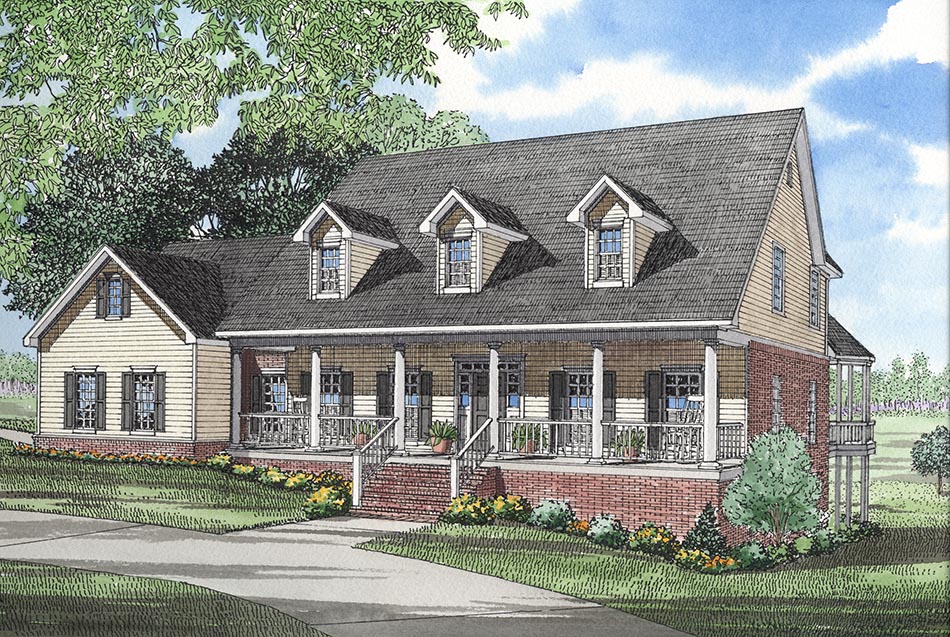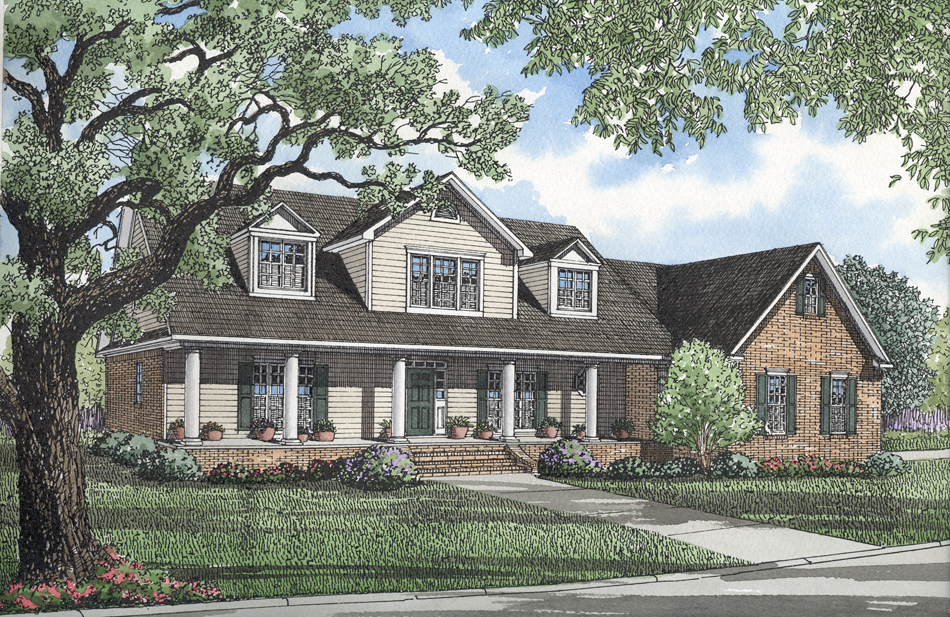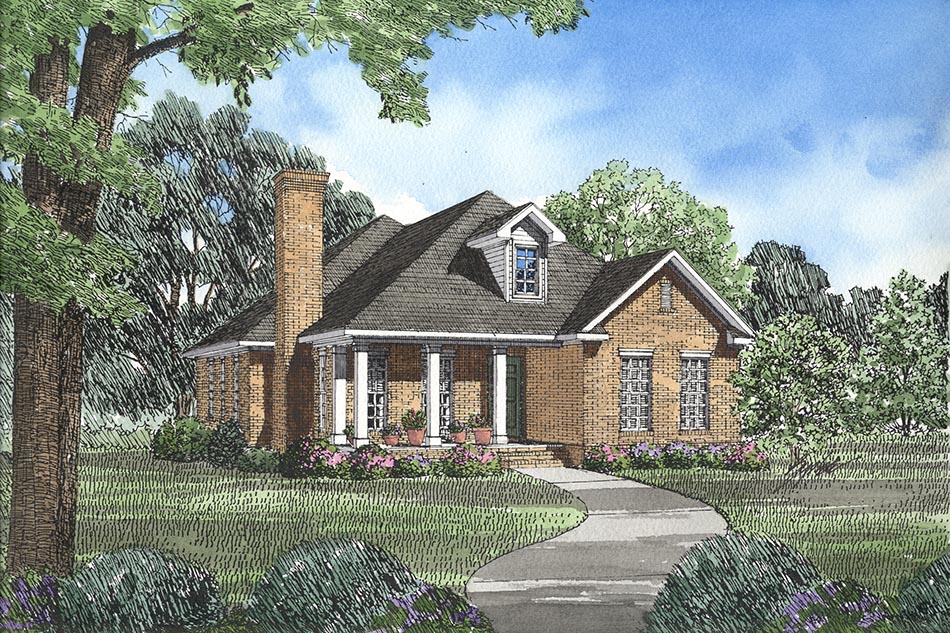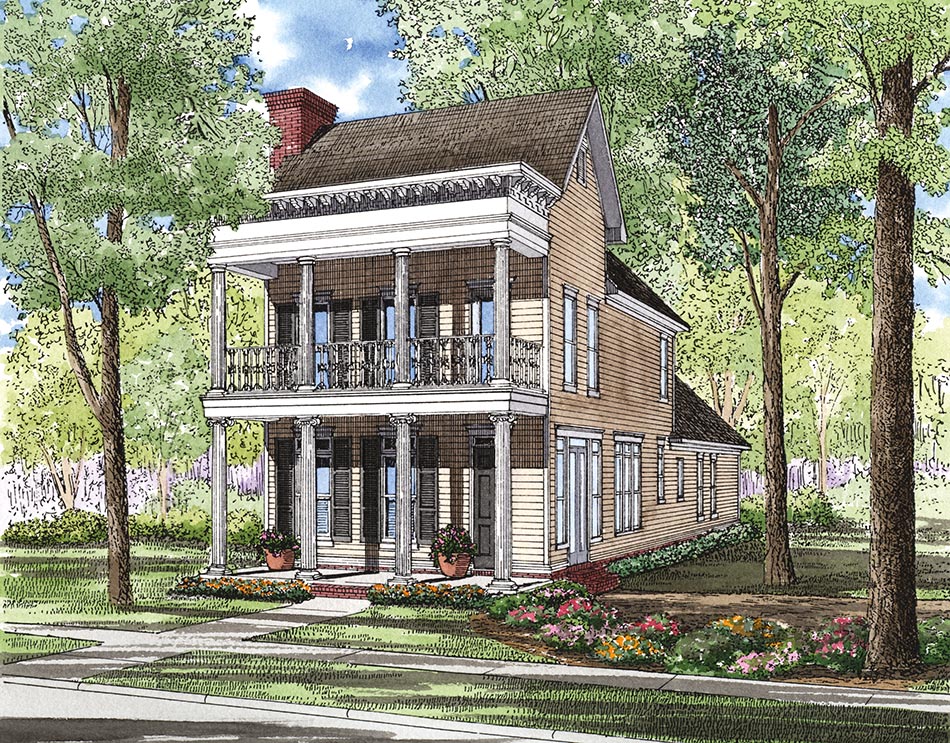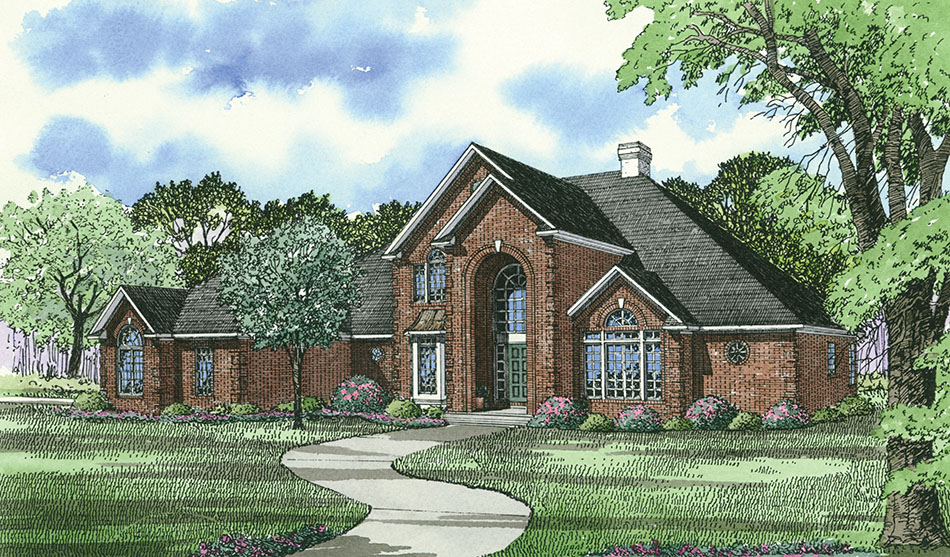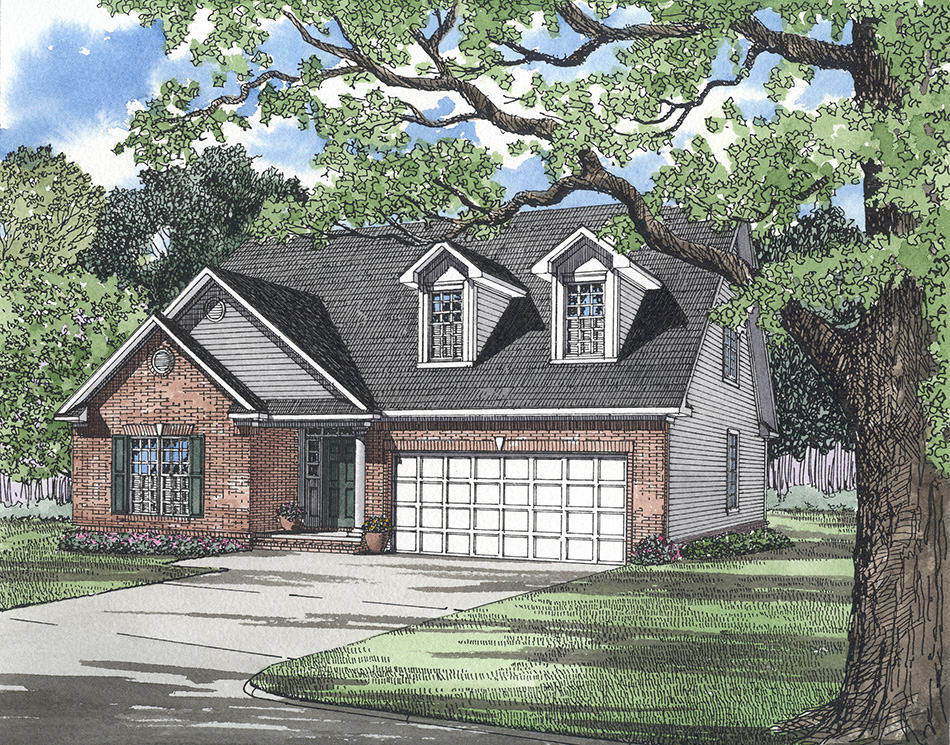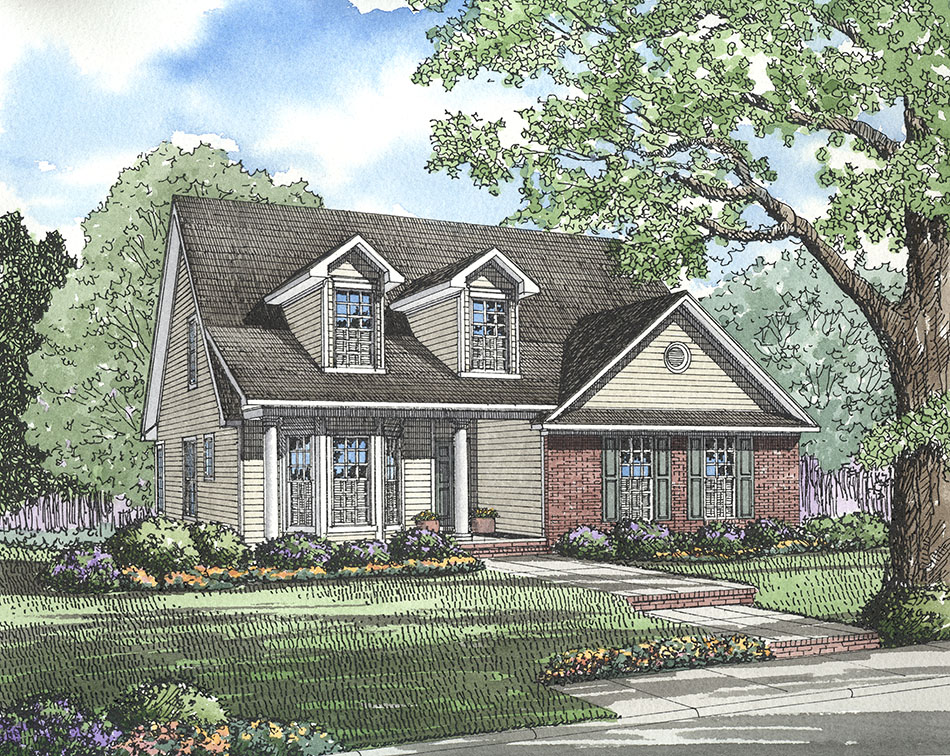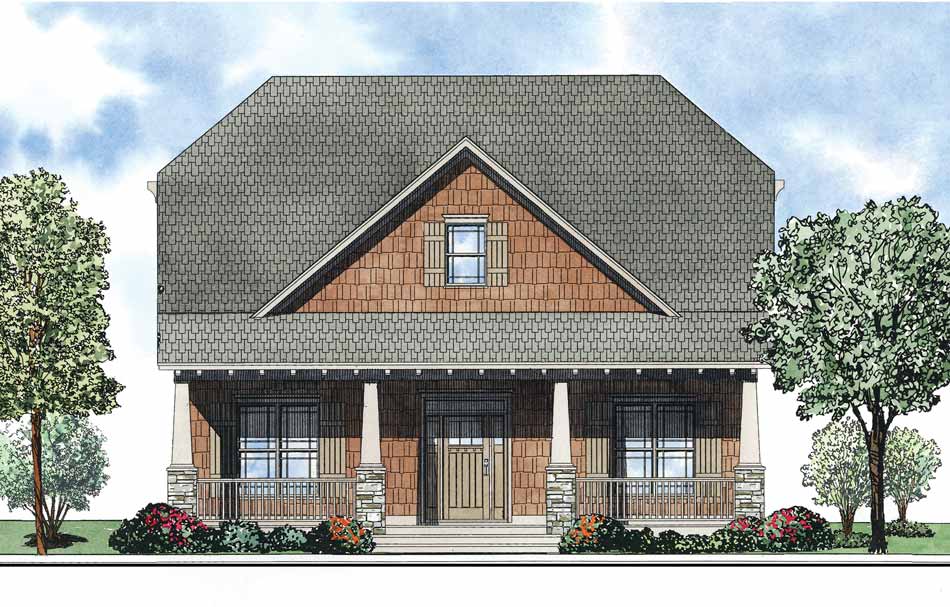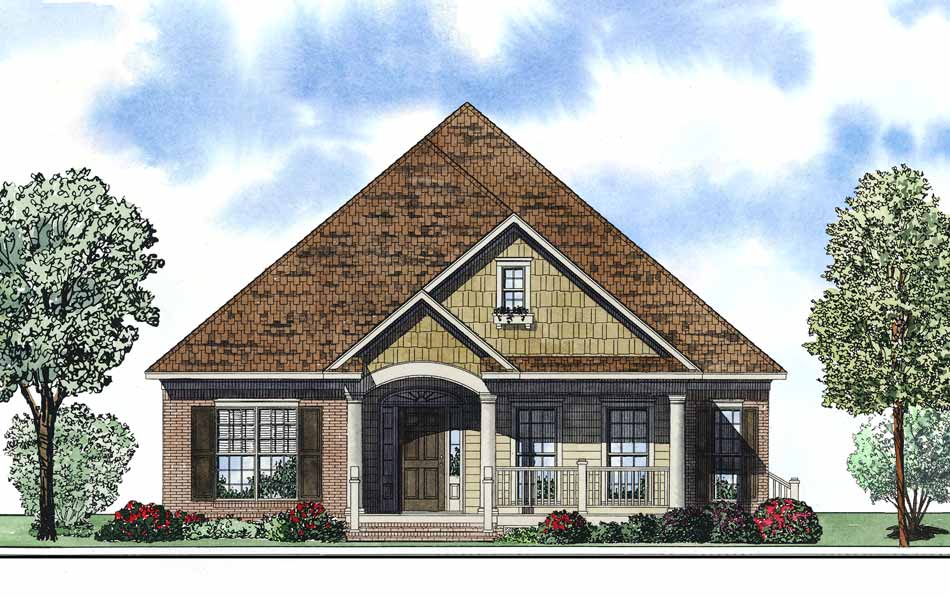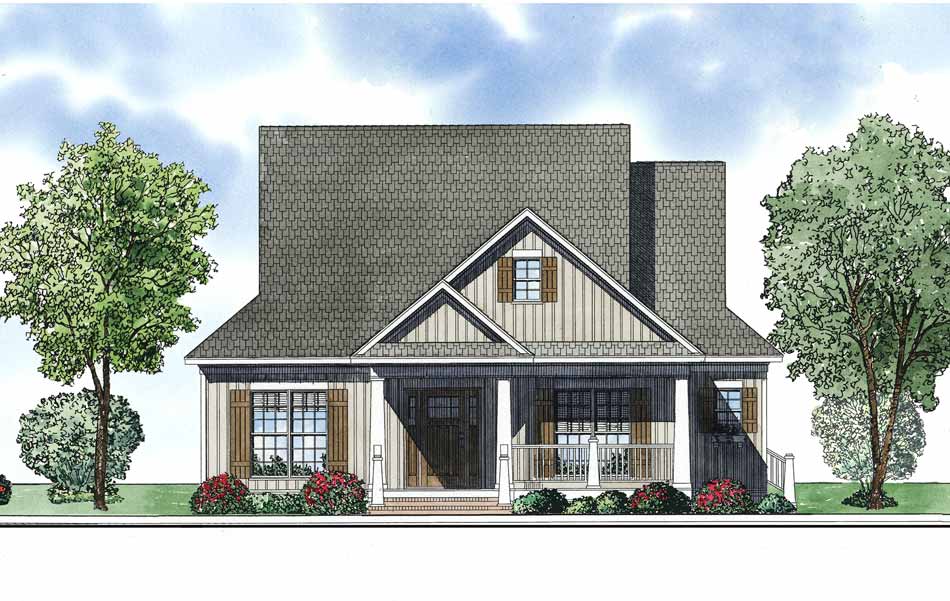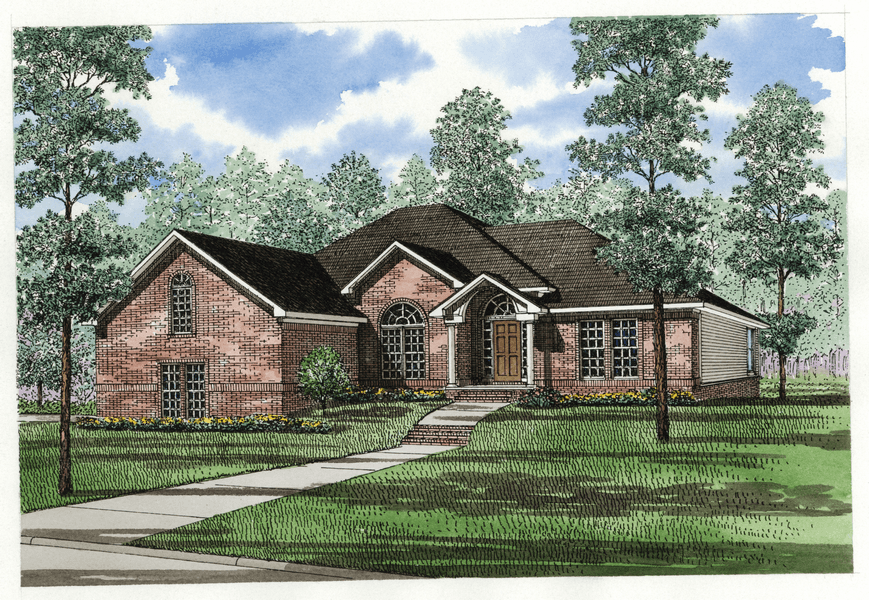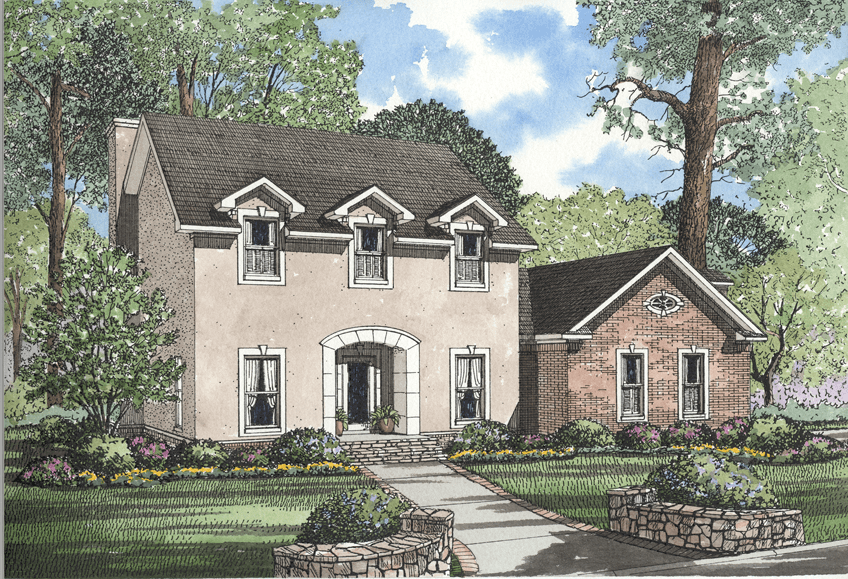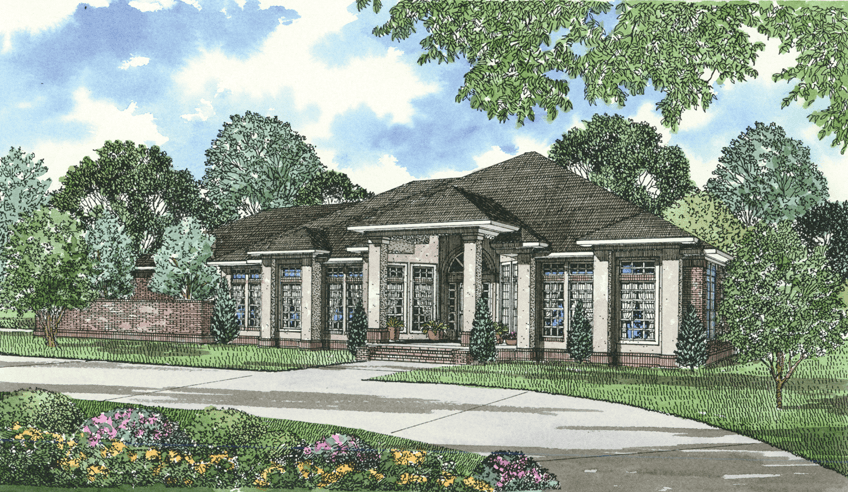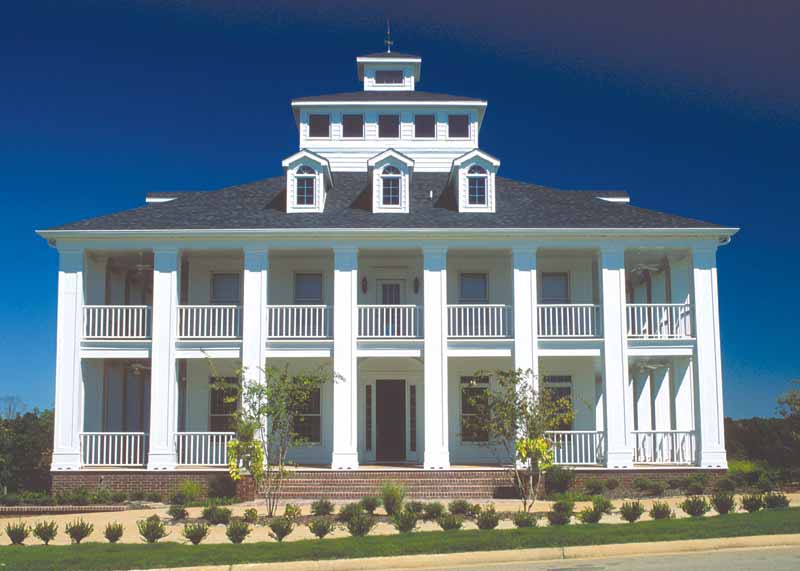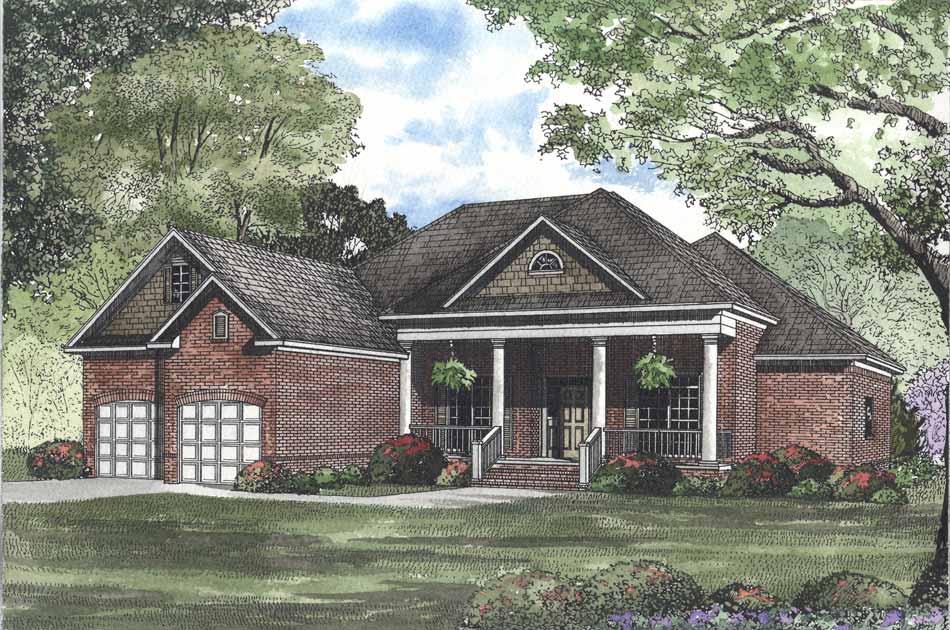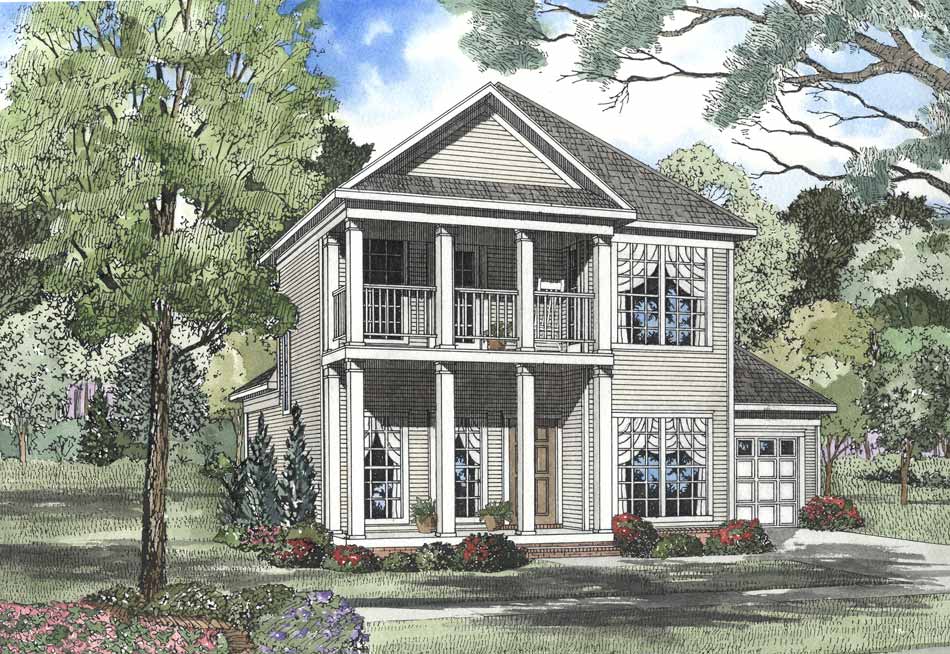Southern House Plans
Welcome to Nelson Design Group's exclusive collection of Southern house plans, where charm and elegance meet modern convenience. Our Southern house plans are meticulously designed to capture the essence of Southern living, featuring expansive porches, open floor layouts, and intricate architectural details. Whether you're looking for a cozy cottage or a spacious estate, our Southern house plans offer a variety of styles and sizes to suit your needs. Each plan emphasizes comfort and hospitality, reflecting the timeless beauty and warmth of Southern tradition. Explore our Southern house plans today and find the perfect design to create your dream home in the heart of the South.
- Date Added (Oldest First)
- Date Added (Newest First)
- Total Living Space (Smallest First)
- Total Living Space (Largest First)
- Least Viewed
- Most Viewed
House Plan 262 Olive Street, Country Home House Plan
NDG 262
- 5
- 3
- 4 Bay Yes
- 1.5
- Width Ft.: 106
- Width In.: 5
- Depth Ft.: 65
House Plan 265 Walnut Lane, Country Home House Plan
NDG 265
- 3
- 3
- 3 Bay Yes
- 1.5
- Width Ft.: 71
- Width In.: 0
- Depth Ft.: 55
House Plan 268 Walnut Lane, Traditional House Plan
NDG 268
- 3
- 2
- 2 Bay Yes
- 1
- Width Ft.: 33
- Width In.: 10
- Depth Ft.: 69
House Plan 269 Cambridge Court, Colonial Classical Federal House Plan
NDG 269
- 3
- 2
- 2 Bay Yes
- 2
- Width Ft.: 22
- Width In.: 4
- Depth Ft.: 96
House Plan 273 Dogwood Lane, French Traditional House Plan
NDG 273
- 4
- 4
- 3 Bay Yes
- 2
- Width Ft.: 96
- Width In.: 10
- Depth Ft.: 76
House Plan 319 Maple Street, Traditional House Plan
NDG 319
- 2
- 2
- 2 Bay Yes
- 1
- Width Ft.: 43
- Width In.: 0
- Depth Ft.: 55
House Plan 274 Maple Street, Traditional House Plan
NDG 274
- 3
- 2
- Yes 2 Bay
- 1.5
- Width Ft.: 39
- Width In.: 0
- Depth Ft.: 52
House Plan 1326 The Wilkins, Arts and Crafts House Plan
NDG 1326
- 3
- 3
- 2 Bay Yes
- 1.5
- Width Ft.: 37
- Width In.: 0
- Depth Ft.: 73
House Plan 1327 The Fairport, Arts and Crafts House Plan
NDG 1327
- 3
- 2
- Yes 2 Bay
- 1
- Width Ft.: 38
- Width In.: 0
- Depth Ft.: 79
House Plan 1328 The Westberry, Arts and Crafts House Plan
NDG 1328
- 3
- 2
- Yes 2 Bay
- 1
- Width Ft.: 38
- Width In.: 0
- Depth Ft.: 79
House Plan 328 Dogwood Avenue, Traditional House Plan
NDG 328
- 3
- 2
- 2 Bay Yes
- 1
- Width Ft.: 59
- Width In.: 9
- Depth Ft.: 64
House Plan 329 Olive Street, French Traditional House Plan
NDG 329
- 3
- 2
- 2 Bay
- 2
- Width Ft.: 57
- Width In.: 11
- Depth Ft.: 45
House Plan 334 Poplar Avenue, Modern House Plan
NDG 334
- 3
- 2
- 3 Bay
- 1.5
- Width Ft.: 95
- Width In.: 0
- Depth Ft.: 47
House Plan 342 Dogwood Avenue, Colonial Classical Federal House Plan
NDG 342
- 5
- 5
- 3 Bay Yes
- 4
- Width Ft.: 60
- Width In.: 2
- Depth Ft.: 60
House Plan 508 Quail Drive, Traditional House Plan
NDG 508
- 3
- 2
- 2 Bay Yes
- 1
- Width Ft.: 61
- Width In.: 4
- Depth Ft.: 68
House Plan 512 Maple Drive, Classical House Plan
NDG 512
- 3
- 2
- 2 Bay Yes
- 1.5
- Width Ft.: 43
- Width In.: 0
- Depth Ft.: 54
