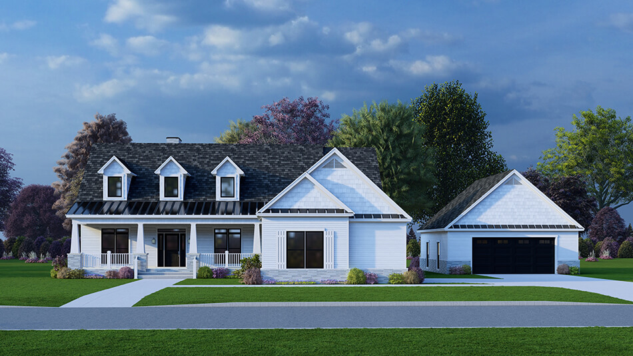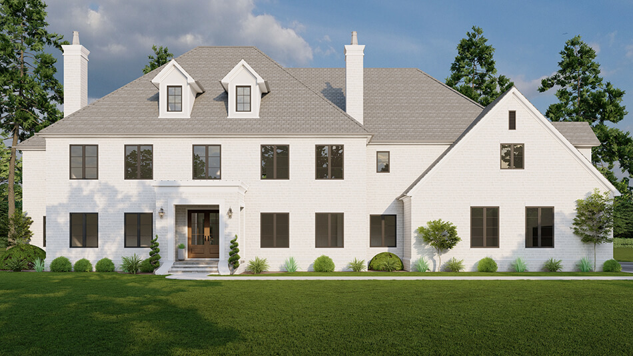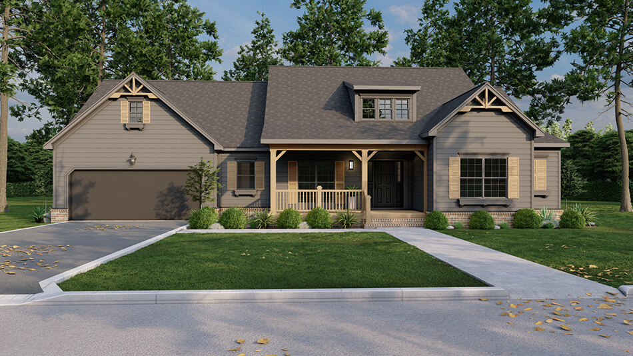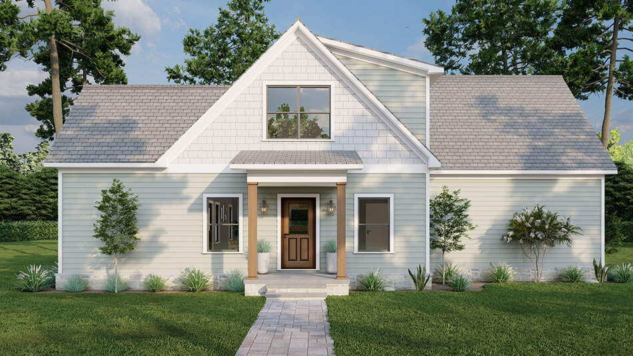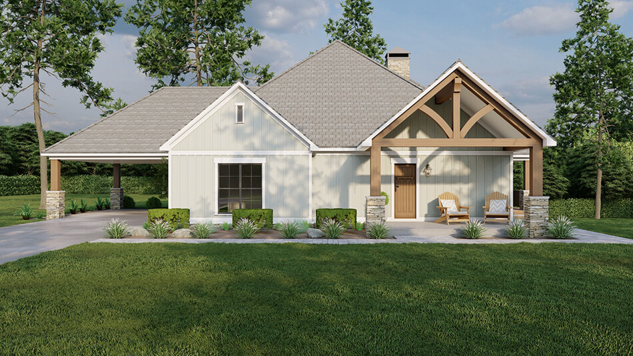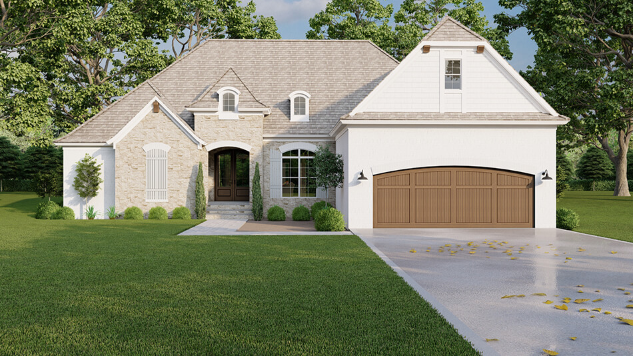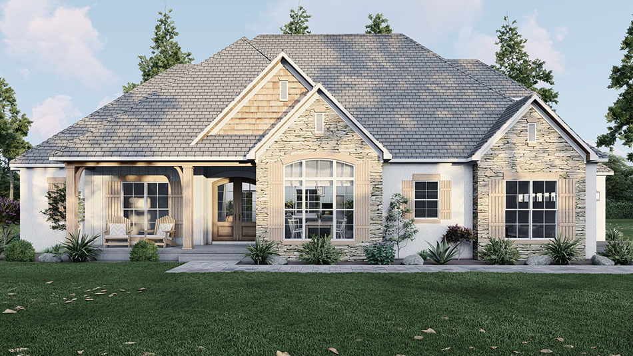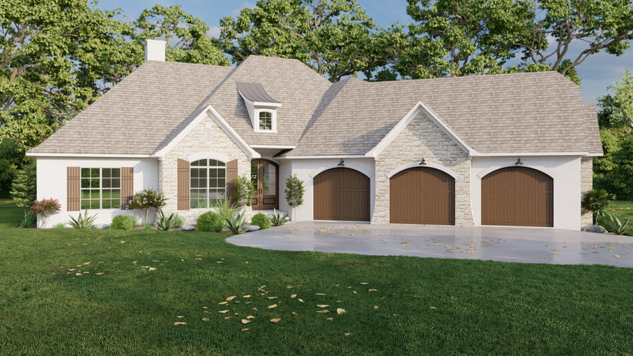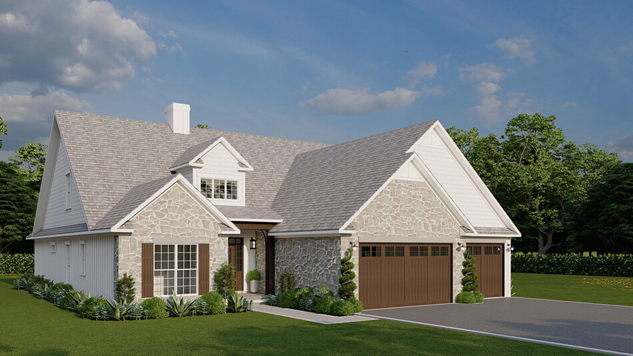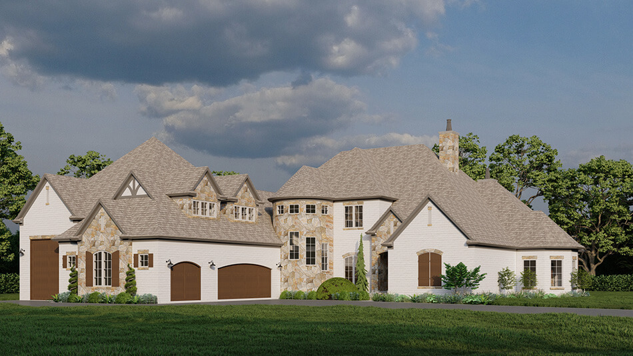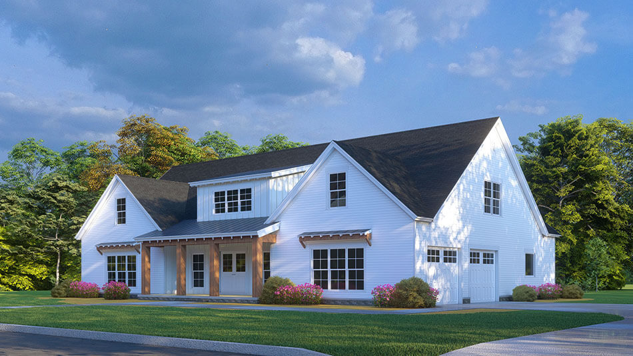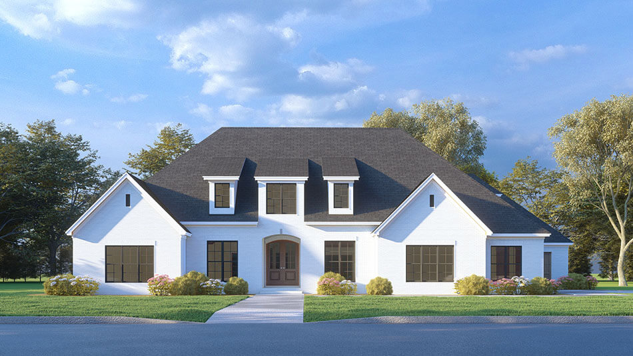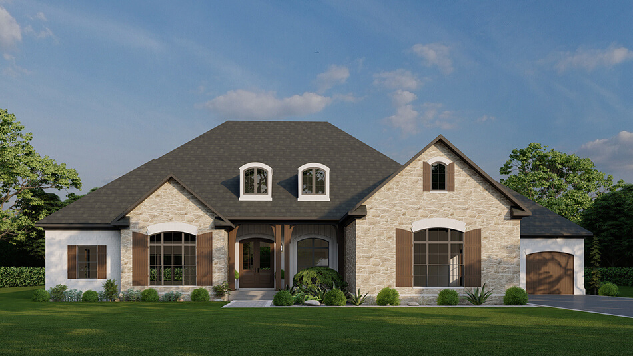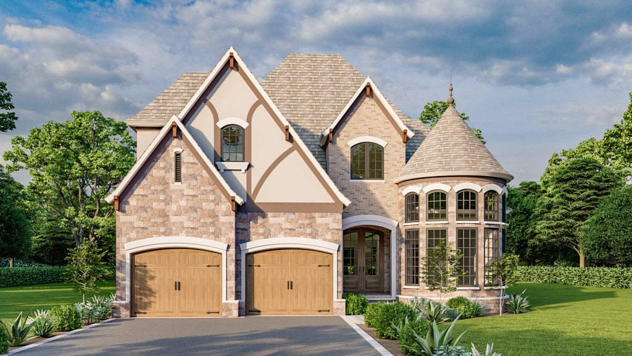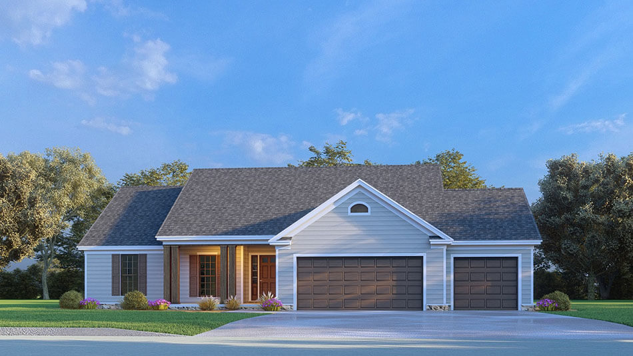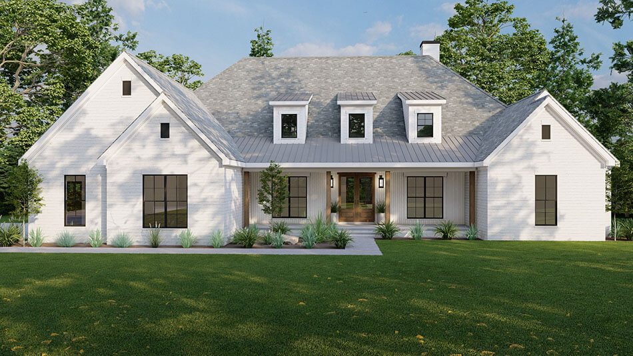Traditional House Plans
Explore the elegance and timeless appeal of Nelson Design Group's traditional house plans, crafted to reflect classic architectural styles and enduring charm. Our collection of traditional style house plans offers a diverse range of designs, each thoughtfully created to provide comfort, functionality, and a sense of heritage. Whether you are looking for a cozy cottage or a grand estate, our traditional house plans cater to various preferences and lifestyles. Embrace the beauty and sophistication of traditional architecture with Nelson Design Group, where every detail is meticulously designed to create a home that stands the test of time. Explore our traditional style house plans today and find the perfect blueprint for your dream home.
- Date Added (Oldest First)
- Date Added (Newest First)
- Total Living Space (Smallest First)
- Total Living Space (Largest First)
- Least Viewed
- Most Viewed
House Plan 5363 Autumn Brook Place, Farmhouse House Plan
MEN 5363
- 5
- 4
- 4 Bay Yes
- 1.5
- Width Ft.: 60
- Width In.: 0
- Depth Ft.: 81
House Plan 5392 Ascott Manor, European House Plan
MEN 5392
- 4
- 4
- 3 Bay Yes
- 2
- Width Ft.: 104
- Width In.: 8
- Depth Ft.: 77
House Plan 5354 Ditton Farms, Farmhouse House Plan
MEN 5354
- 4
- 2
- 2 Bay Yes
- 1
- Width Ft.: 69
- Width In.: 10
- Depth Ft.: 55
House Plan 5357 Overlook Cottage, Cottage House Plan
MEN 5357
- 3
- 2
- No
- 1.5
- Width Ft.: 54
- Width In.: 0
- Depth Ft.: 45
House Plan 5356 Summer Cottage, Cottage House Plan
MEN 5356
- 2
- 2
- No
- 1
- Width Ft.: 73
- Width In.: 0
- Depth Ft.: 66
House Plan 5387 Dogwood Trace, European House Plan
MEN 5387
- 4
- 4
- 2 Bay Yes
- 1
- Width Ft.: 62
- Width In.: 4
- Depth Ft.: 77
House Plan 5390 Cody Creek Place, Craftsman Bungalow House Plan
MEN 5390
- 3
- 2
- 2 Bay Yes
- 1
- Width Ft.: 79
- Width In.: 2
- Depth Ft.: 60
House Plan 5389 Aberdeen Place, French Classic House Plan
MEN 5389
- 4
- 2
- 3 Bay Yes
- 1.5
- Width Ft.: 79
- Width In.: 2
- Depth Ft.: 76
House Plan 5381 Whitewood Cottage, Cottage House Plan
MEN 5381
- 4
- 3
- 3 Bay
- 1.5
- Width Ft.: 55
- Width In.: 8
- Depth Ft.: 68
House Plan 5382 Aberdeen Place, European House Plan
MEN 5382
- 5
- 4
- 4 Bay
- 2
- Width Ft.: 93
- Width In.: 6
- Depth Ft.: 103
House Plan 5372 Magdalen Farms, Farmhouse House Plans
MEN 5372
- 3
- 3
- 2 Bay
- 1.5
- Width Ft.: 74
- Width In.: 0
- Depth Ft.: 55
House Plan 5359 Mannington Place, Traditional House Plan
MEN 5359
- 4
- 4
- 3 Bay
- 1
- Width Ft.: 91
- Width In.: 6
- Depth Ft.: 64
House Plan 5383 Melton Place, European House Plan
MEN 5383
- 3
- 2
- 4 Bay
- 1
- Width Ft.: 91
- Width In.: 4
- Depth Ft.: 65
House Plan 5380 Cameron Place, European House Plan
MEN 5380
- 4
- 2
- 2 Bay
- 2
- Width Ft.: 42
- Width In.: 4
- Depth Ft.: 61
House Plan 5358 Rosewood Cottage, Affordable House Plan
MEN 5358
- 3
- 2
- 3 Bay Yes
- 1
- Width Ft.: 62
- Width In.: 10
- Depth Ft.: 54
House Plan 5377 Huntsville Manor, Farmhouse House Plan
MEN 5377
- 4
- 3
- 2 Bay
- 1
- Width Ft.: 82
- Width In.: 8
- Depth Ft.: 71
