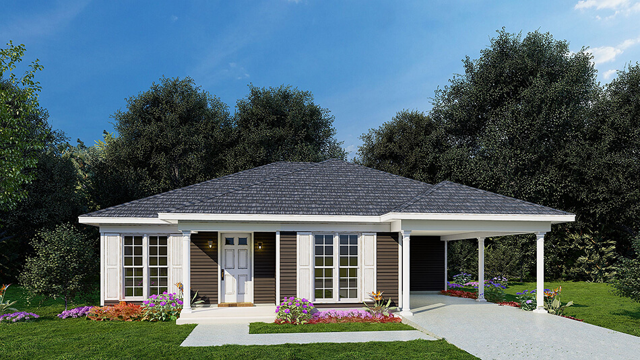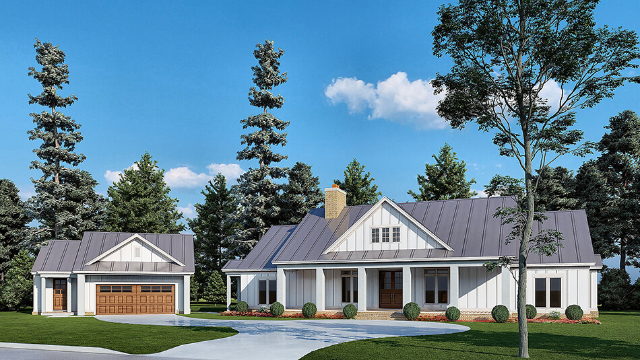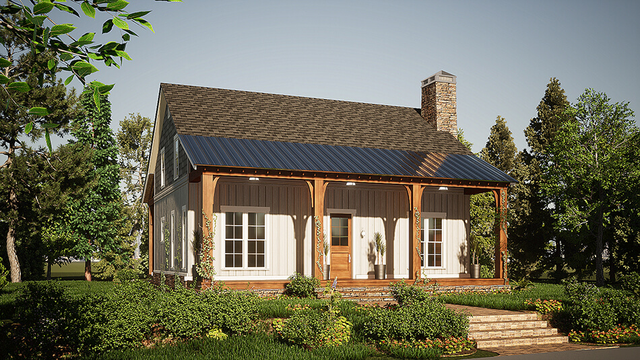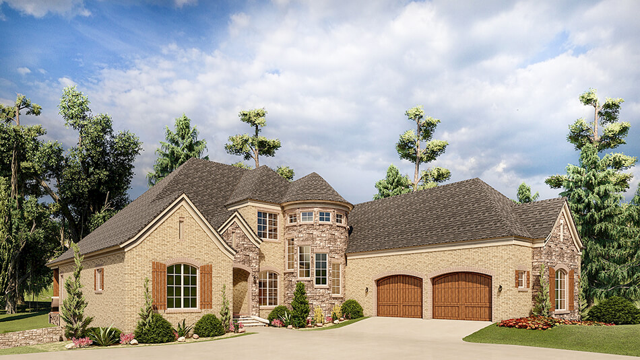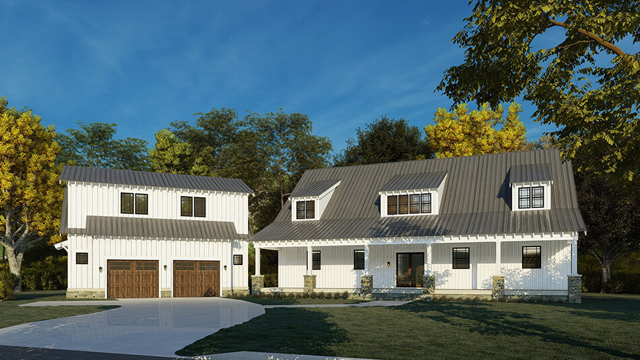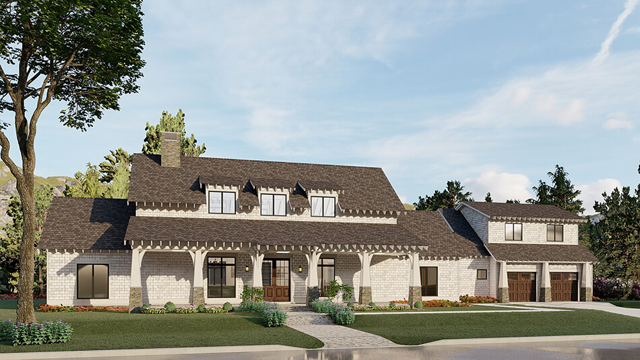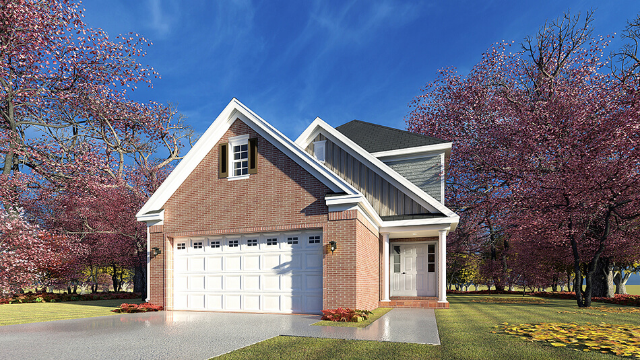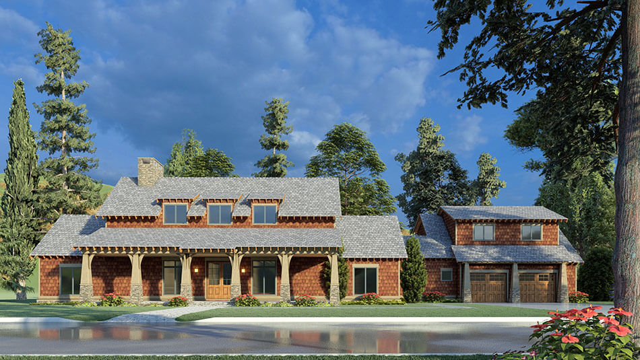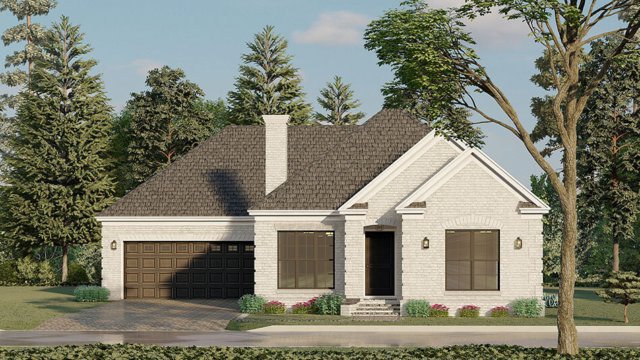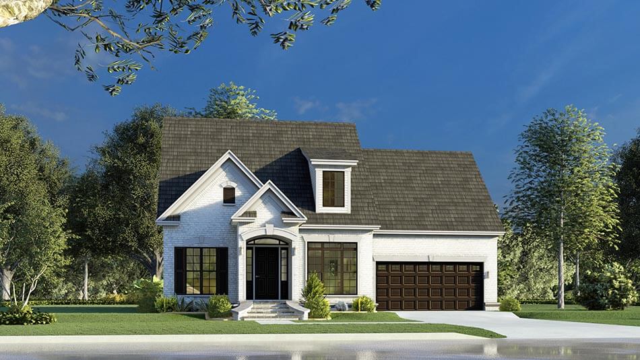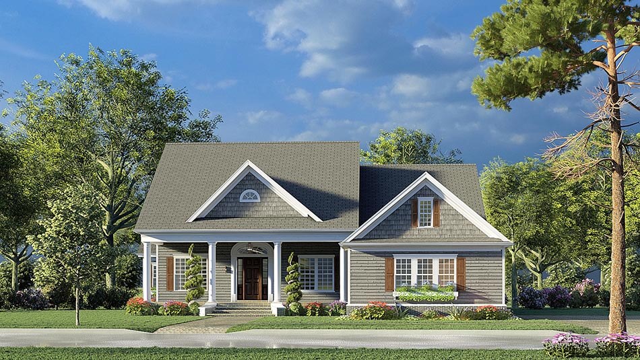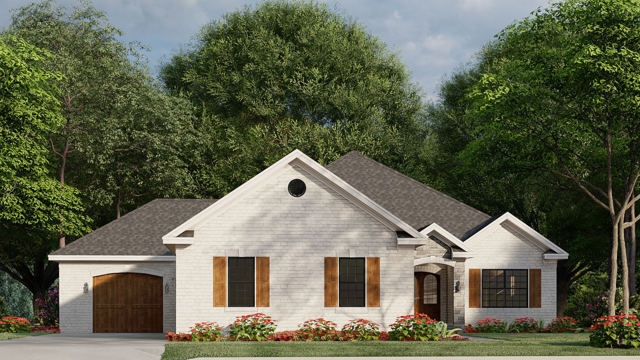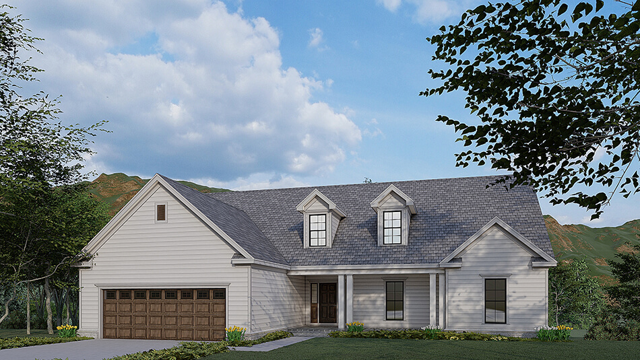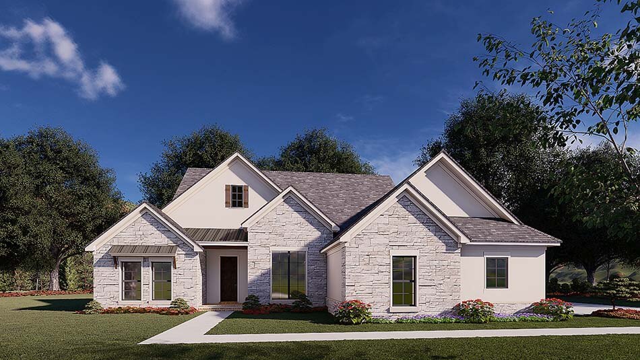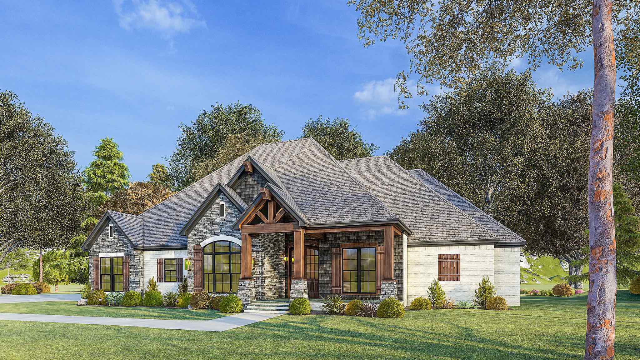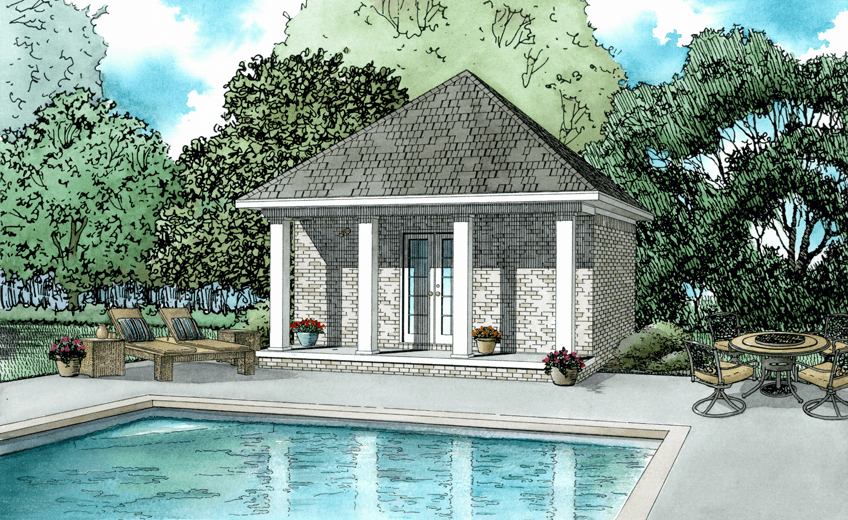Traditional House Plans
Explore the elegance and timeless appeal of Nelson Design Group's traditional house plans, crafted to reflect classic architectural styles and enduring charm. Our collection of traditional style house plans offers a diverse range of designs, each thoughtfully created to provide comfort, functionality, and a sense of heritage. Whether you are looking for a cozy cottage or a grand estate, our traditional house plans cater to various preferences and lifestyles. Embrace the beauty and sophistication of traditional architecture with Nelson Design Group, where every detail is meticulously designed to create a home that stands the test of time. Explore our traditional style house plans today and find the perfect blueprint for your dream home.
- Date Added (Oldest First)
- Date Added (Newest First)
- Total Living Space (Smallest First)
- Total Living Space (Largest First)
- Least Viewed
- Most Viewed
House Plan 5291 Lindey Place, Traditional House plan
MEN 5291
- 3
- 2
- 1
- Width Ft.: 40
- Width In.: 0
- Depth Ft.: 39
House Plan 5283 Whispering Winds, Country House Plan
MEN 5283
- 3
- 2
- 2 Bay
- 1
- Width Ft.: 81
- Width In.: 4
- Depth Ft.: 67
House Plan 5288 Aspen Bluff, Rustic House Plan
MEN 5288
- 3
- 2
- No
- 1.5
- Width Ft.: 40
- Width In.: 4
- Depth Ft.: 44
House Plan 5173 Primrose Place, European House Plan
MEN 5173
- 3
- 2
- 2 Bay
- 1.5
- Width Ft.: 62
- Width In.: 0
- Depth Ft.: 90
House Plan 5284 Huntcliff Retreat, Country House Plan
MEN 5284
- 5
- 4
- 3 Bay
- 2
- Width Ft.: 105
- Width In.: 10
- Depth Ft.: 69
House Plan 5282 Narrowleaf Canyon, Country House Plan
MEN 5282
- 4
- 3
- 2 Bay
- 1.5
- Width Ft.: 119
- Width In.: 8
- Depth Ft.: 51
House Plan 5273 Haven Place, Craftsman House Plan
MEN 5273
- 3
- 2
- 2 Bay
- 2
- Width Ft.: 28
- Width In.: 0
- Depth Ft.: 52
House Plan 5274 Autumn Falls, Country House Plan
MEN 5274
- 4
- 3
- 2 Bay
- 1.5
- Width Ft.: 119
- Width In.: 8
- Depth Ft.: 51
House Plan 5277 Annabelle Manor, Traditional House Plan
MEN 5277
- 3
- 2
- 2 Bay
- 1
- Width Ft.: 48
- Width In.: 0
- Depth Ft.: 68
House Plan 5281 Creston Place, Traditional House Plan
MEN 5281
- 3
- 2
- 2 Bay
- 1.5
- Width Ft.: 47
- Width In.: 0
- Depth Ft.: 50
House Plan 5271 Sage Cottage, Farmhouse House Plan
MEN 5271
- 4
- 4
- 2 Bay
- 1
- Width Ft.: 63
- Width In.: 10
- Depth Ft.: 79
House Plan 5265 Auburn Place, Traditional House Plan
MEN 5265
- 3
- 2
- 3 Bay
- 1
- Width Ft.: 63
- Width In.: 2
- Depth Ft.: 75
House Plan 5261 Bayfield Place, Traditional House Plan
MEN 5261
- 3
- 3
- 2 Bay
- 2
- Width Ft.: 60
- Width In.: 10
- Depth Ft.: 60
House Plan 5259 Ashland Manor, Traditional House Plan
MEN 5259
- 3
- 2
- 2 Bay
- 1
- Width Ft.: 60
- Width In.: 8
- Depth Ft.: 73
House Plan 5049 Coal Creek Place, Rustic House Plan
MEN 5049
- 4
- 3
- 2 Bay
- 1
- Width Ft.: 71
- Width In.: 10
- Depth Ft.: 61
Pool House 1482 Maryland Drive, Garage & Pool House Plan
NDG 1482
- No
- 1
- Width Ft.: 18
- Width In.: 0
- Depth Ft.: 20
