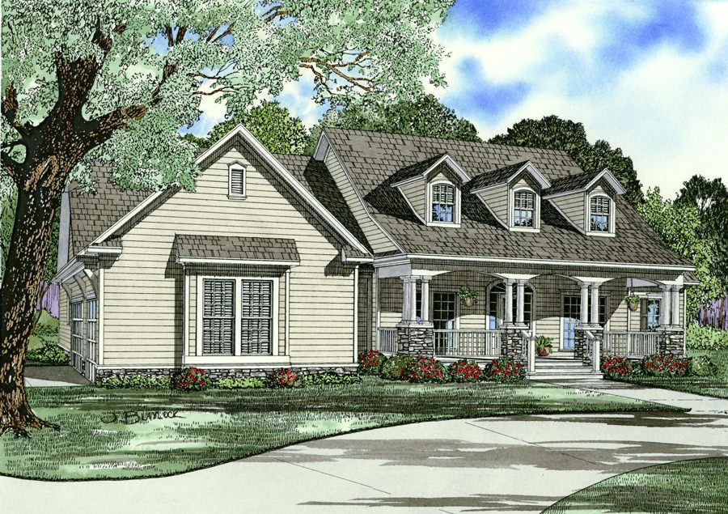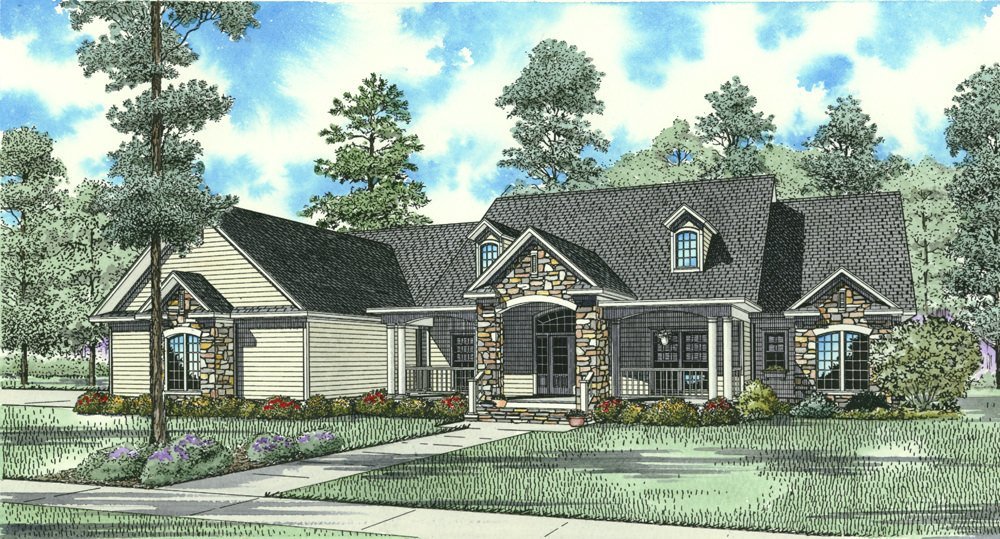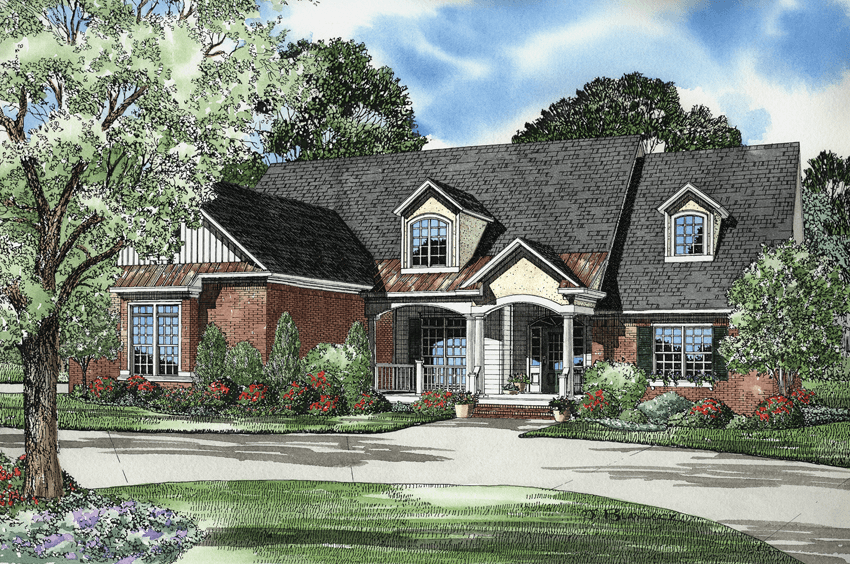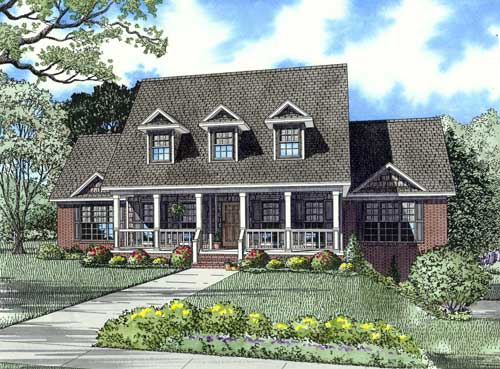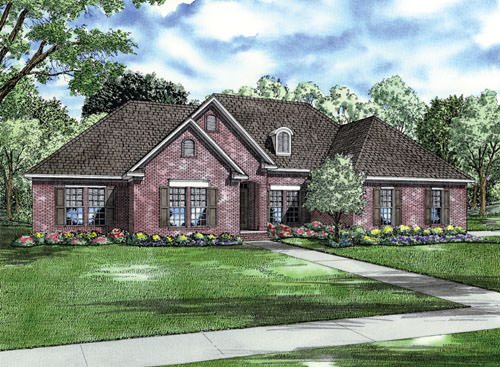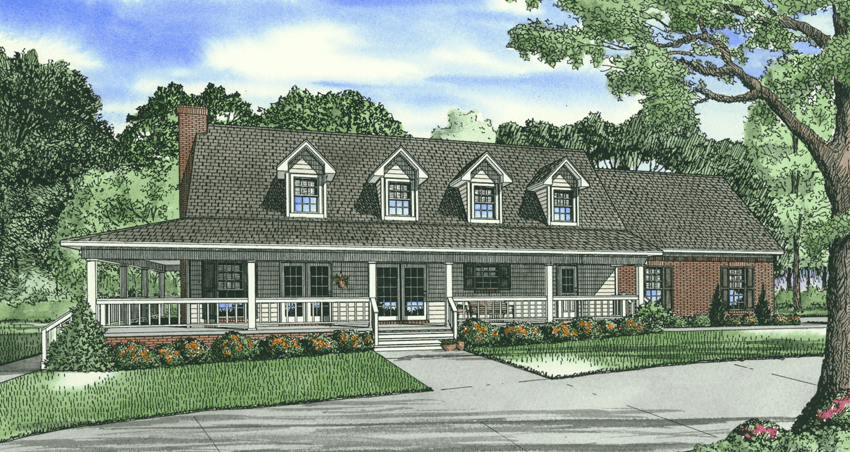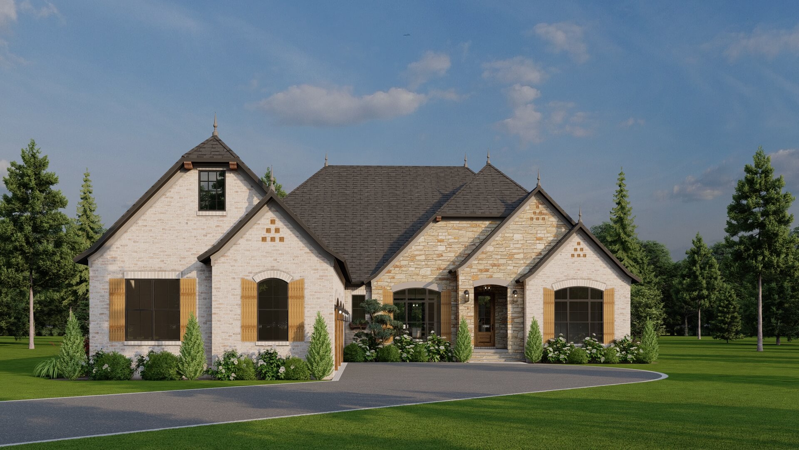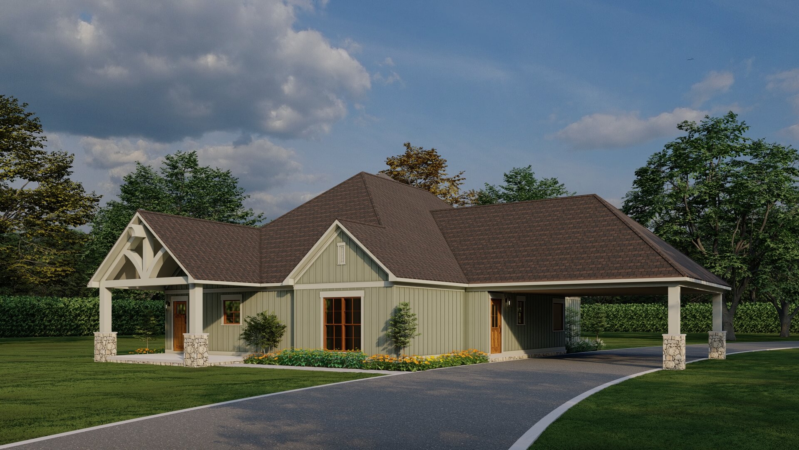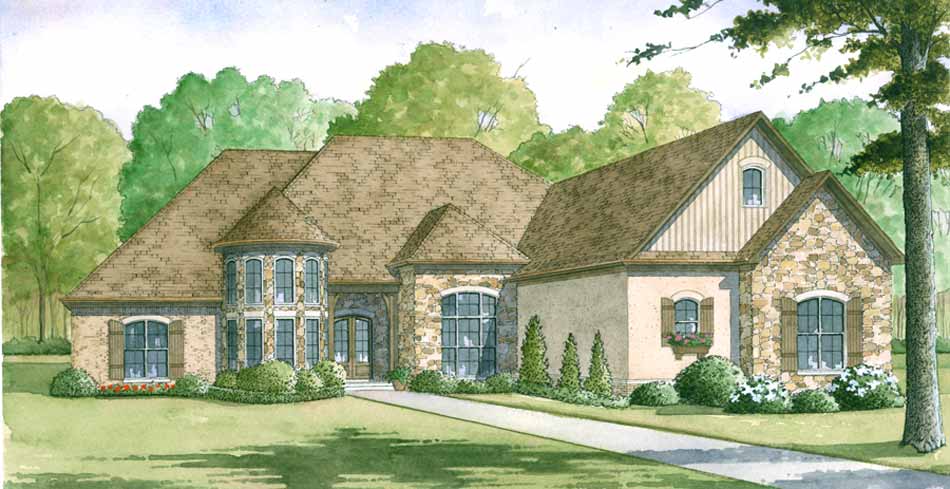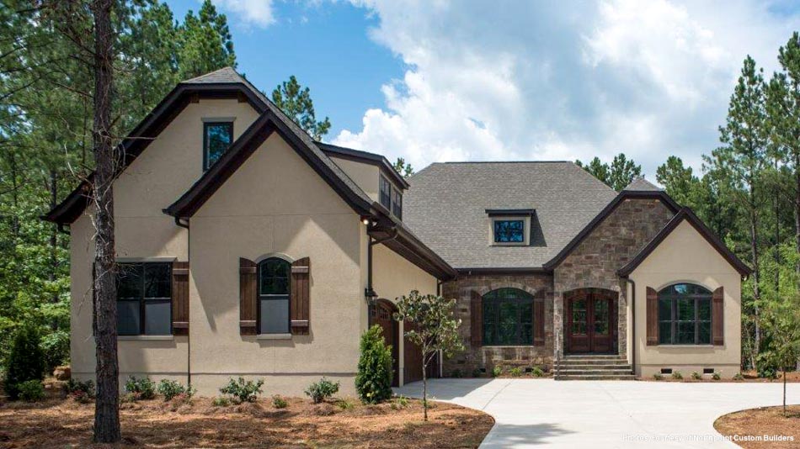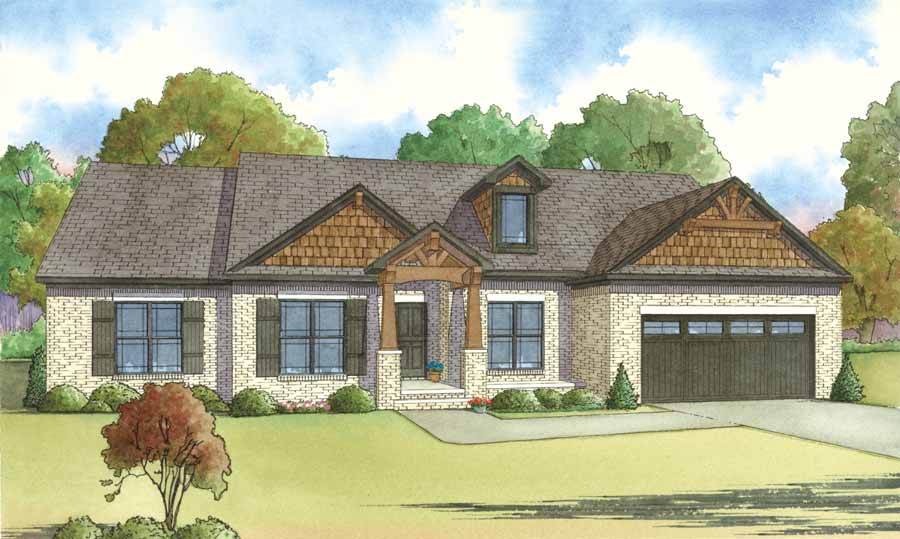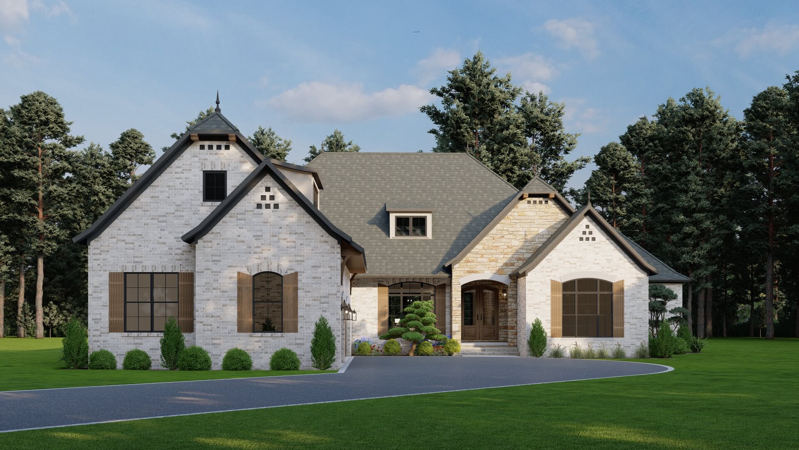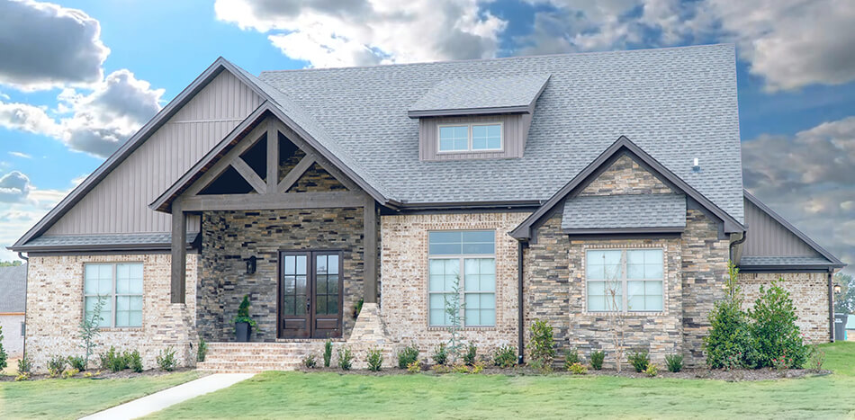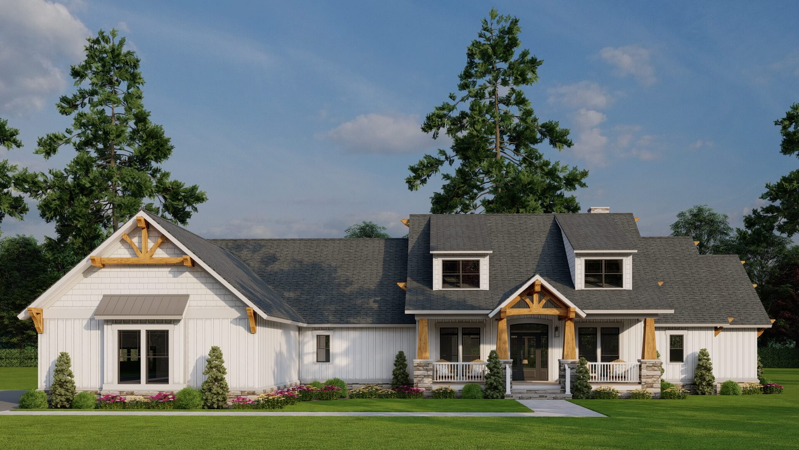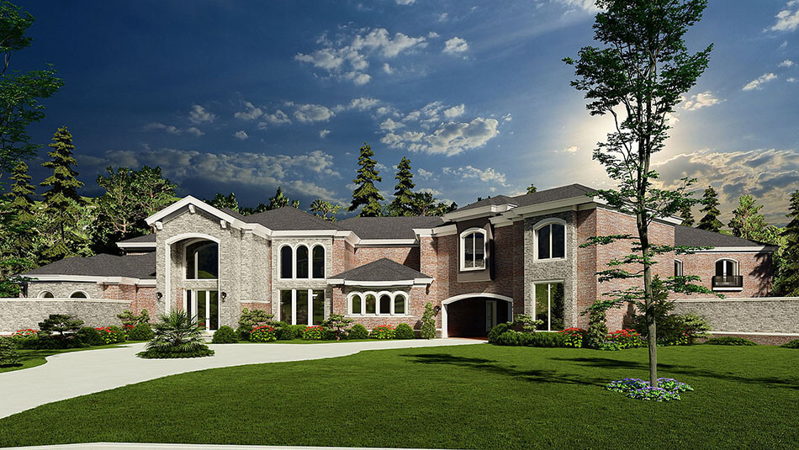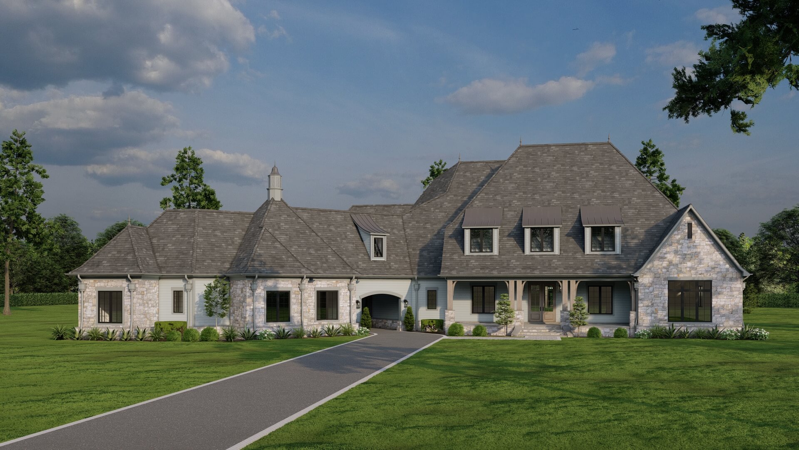Traditional House Plans
Explore the elegance and timeless appeal of Nelson Design Group's traditional house plans, crafted to reflect classic architectural styles and enduring charm. Our collection of traditional style house plans offers a diverse range of designs, each thoughtfully created to provide comfort, functionality, and a sense of heritage. Whether you are looking for a cozy cottage or a grand estate, our traditional house plans cater to various preferences and lifestyles. Embrace the beauty and sophistication of traditional architecture with Nelson Design Group, where every detail is meticulously designed to create a home that stands the test of time. Explore our traditional style house plans today and find the perfect blueprint for your dream home.
- Date Added (Oldest First)
- Date Added (Newest First)
- Total Living Space (Smallest First)
- Total Living Space (Largest First)
- Least Viewed
- Most Viewed
House Plan 943 Guindel Lane, Country Home House Plan
NDG 943
- 4
- 3
- Yes 3 Bay
- 1
- Width Ft.: 76
- Width In.: 10
- Depth Ft.: 59
House Plan 945 Willow Lane, Luxury House Plan
NDG 945
- 4
- 3
- 4 Bay Yes
- 1
- Width Ft.: 108
- Width In.: 10
- Depth Ft.: 73
House Plan 946 Thomas Road, Luxury House Plan
NDG 946
- 4
- 4
- 3 Bay Yes
- 1.5
- Width Ft.: 89
- Width In.: 6
- Depth Ft.: 81
House Plan 760 The Grayson, Traditional House Plan
NDG 760
- 4
- 2
- 3 Bay Yes
- 2
- Width Ft.: 57
- Width In.: 8
- Depth Ft.: 54
House Plan 764 Magnolia Drive, Traditional House Plan
NDG 764
- 3
- 2
- 2 Bay Yes
- 1
- Width Ft.: 69
- Width In.: 4
- Depth Ft.: 58
House Plan 765 Nadine, Country Home House Plan
NDG 765
- 3
- 2
- 2 Bay Yes
- 1.5
- Width Ft.: 82
- Width In.: 0
- Depth Ft.: 42
House Plan 5006 Huntcliff Cottage, French Country House Plan
MEN 5006
- 3
- 2
- 3 Bay Yes
- 1
- Width Ft.: 63
- Width In.: 2
- Depth Ft.: 90
House Plan 5003 Treetop Retreat, Craftsman Bungalow House Plan
MEN 5003
- 2
- 2
- No
- 1
- Width Ft.: 73
- Width In.: 0
- Depth Ft.: 66
House Plan 5001 The Croft, French Country House Plan
MEN 5001
- 4
- 3
- 4 Bay Yes
- 2
- Width Ft.: 78
- Width In.: 6
- Depth Ft.: 95
House Plan 5022 Saddler Manor, European House Plan
MEN 5022
- 3
- 3
- 3 Bay Yes
- 1
- Width Ft.: 63
- Width In.: 2
- Depth Ft.: 87
House Plan 5019 Austin Place, Craftsman Bungalow House Plan
MEN 5019
- 4
- 2
- 2 Bay Yes
- 1
- Width Ft.: 64
- Width In.: 8
- Depth Ft.: 62
House Plan 5032 Saddler Cottage, French Country House Plan
MEN 5032
- 4
- 4
- 3 Bay Yes
- 1
- Width Ft.: 77
- Width In.: 0
- Depth Ft.: 91
House Plan 5031 Shenandoah, Craftsman Bungalow House Plan
MEN 5031
- 5
- 3
- 2 Bay Yes
- 1
- Width Ft.: 72
- Width In.: 2
- Depth Ft.: 71
House Plan 5030 Appalachian Trail, Rustic House Plan
MEN 5030
- 4
- 3
- 3 Bay Yes
- 1
- Width Ft.: 93
- Width In.: 10
- Depth Ft.: 80
House Plan 5037 Villa Talulla, Mediterranean House Plan
MEN 5037
- 5
- 7
- 3 Bay Yes
- 2
- Width Ft.: 192
- Width In.: 1
- Depth Ft.: 140
House Plan 5055 St. Clair, European House Plan
MEN 5055
- 5
- 5
- 5 Bay Yes
- 2
- Width Ft.: 120
- Width In.: 6
- Depth Ft.: 107
