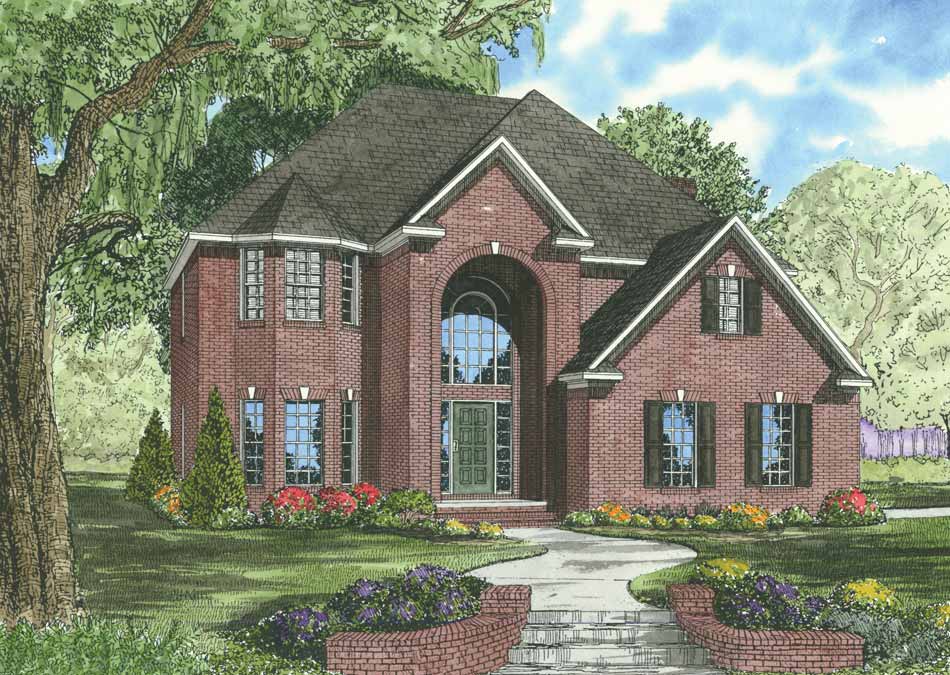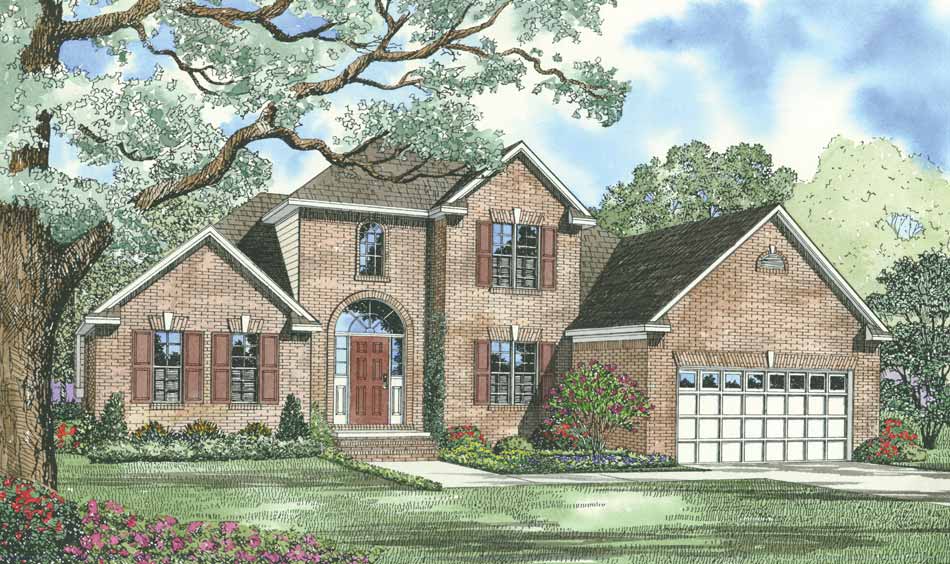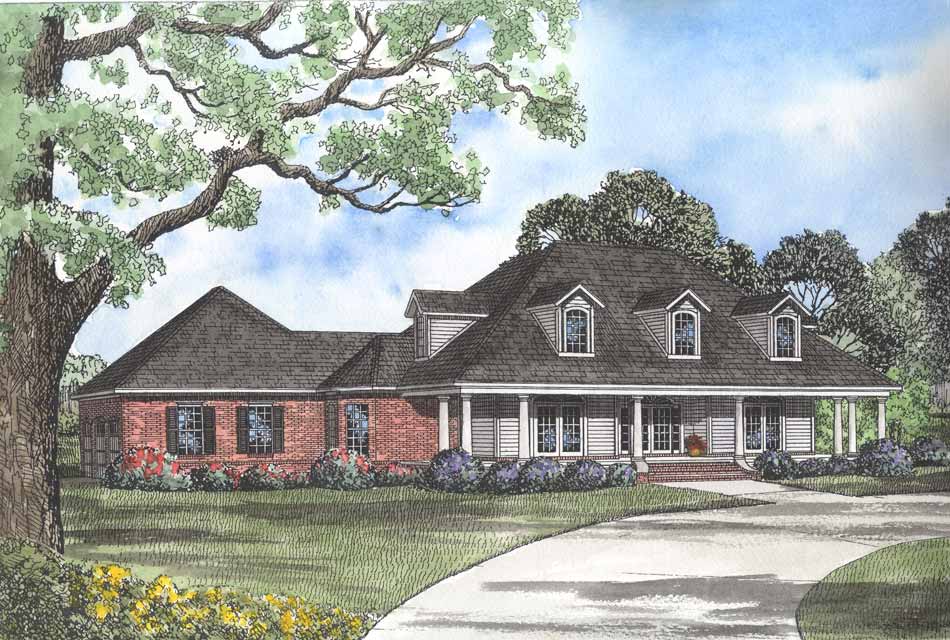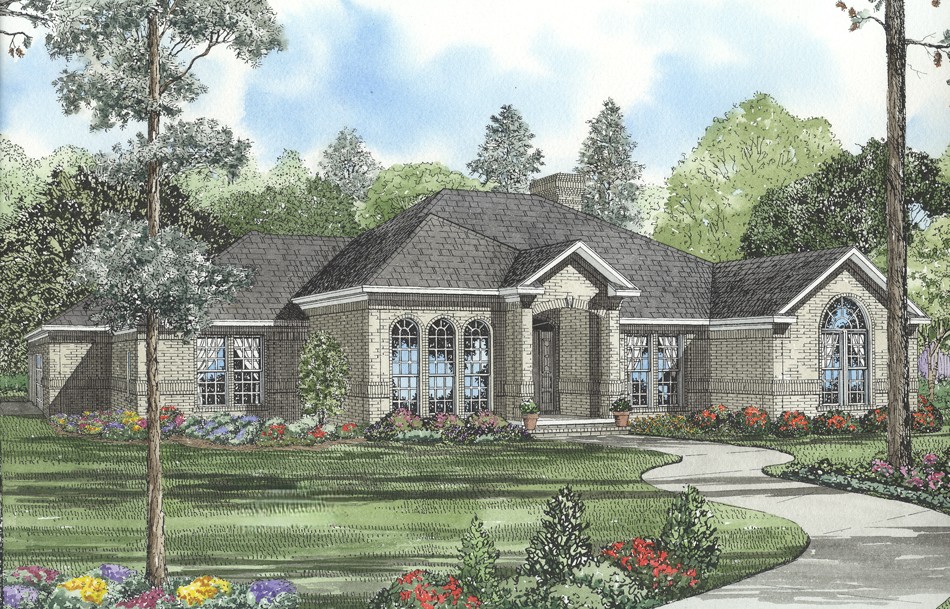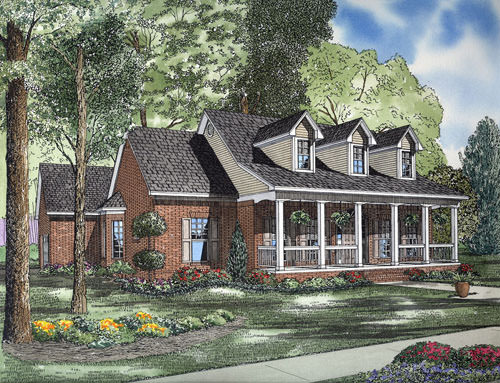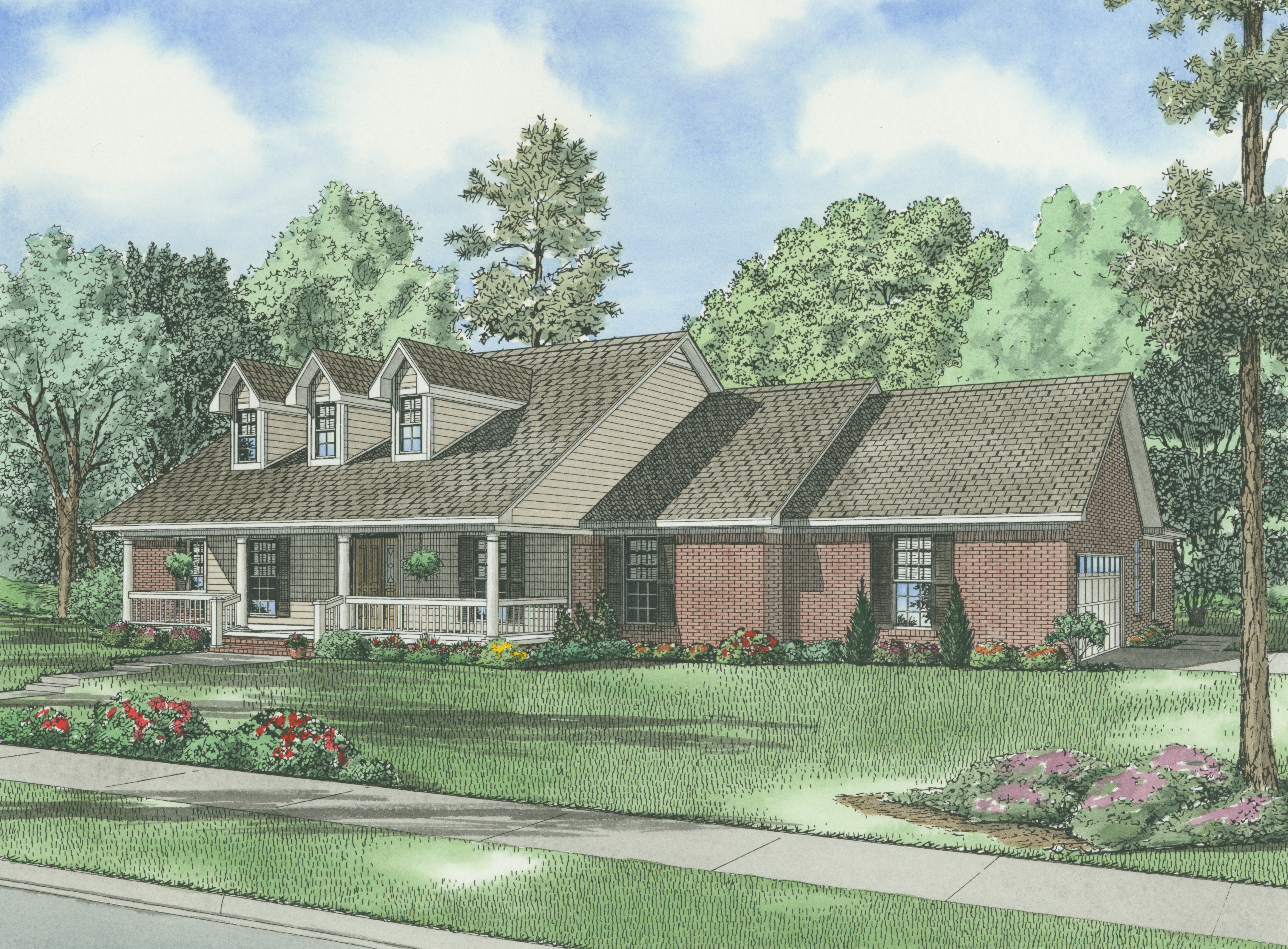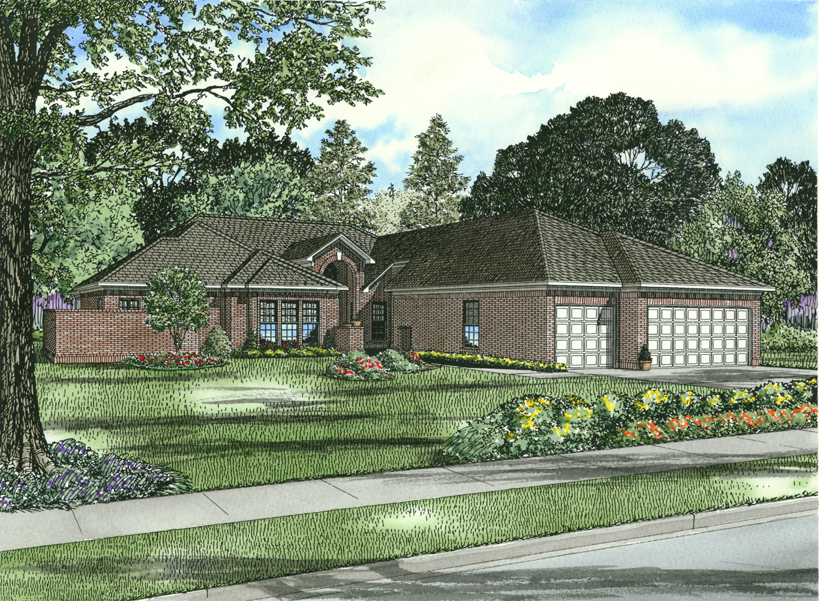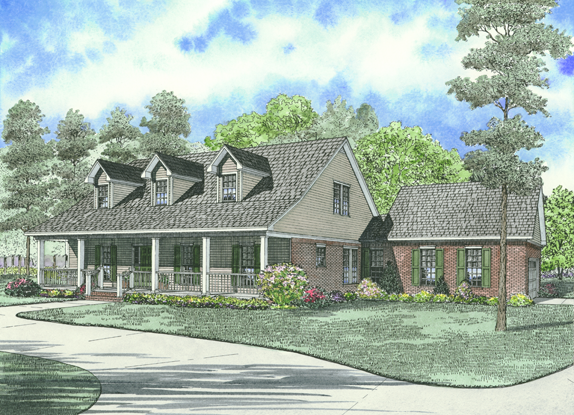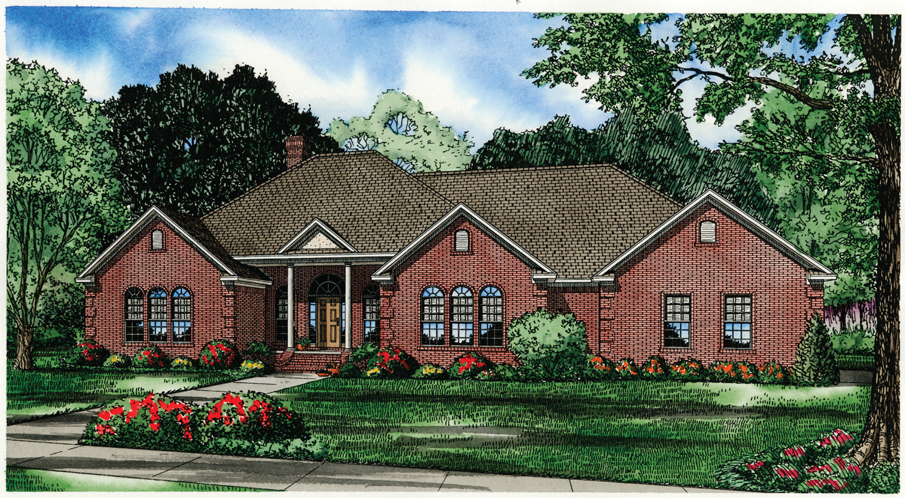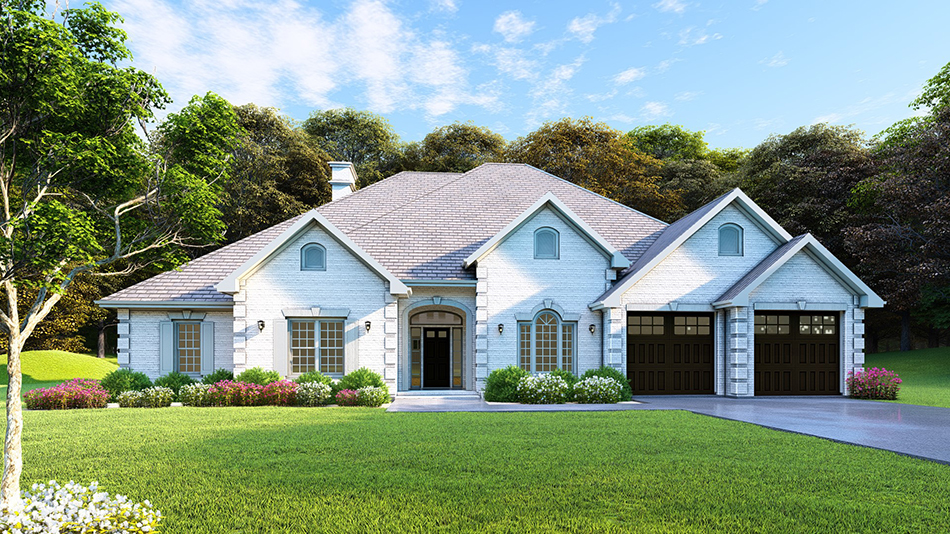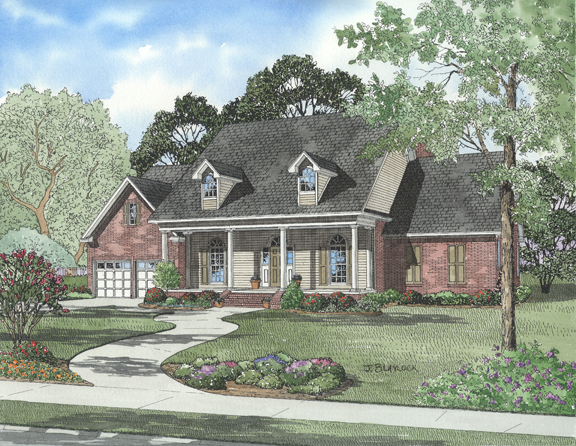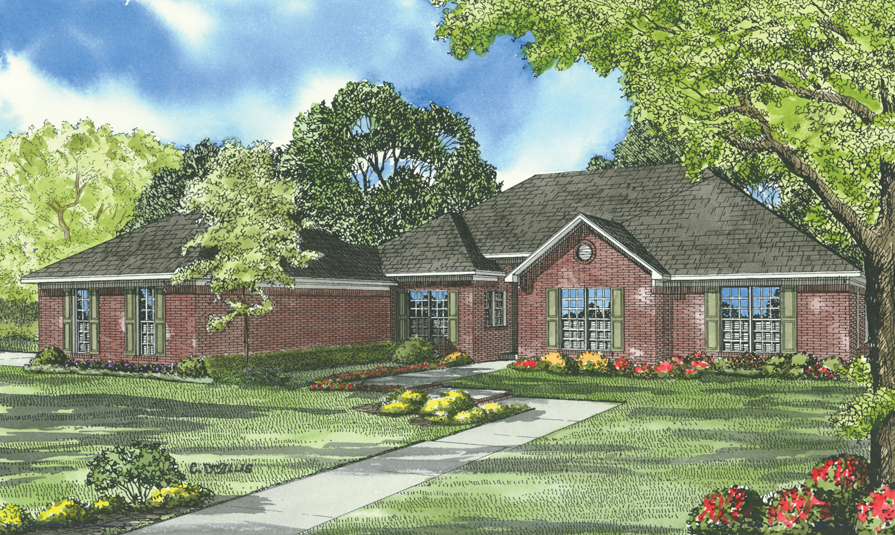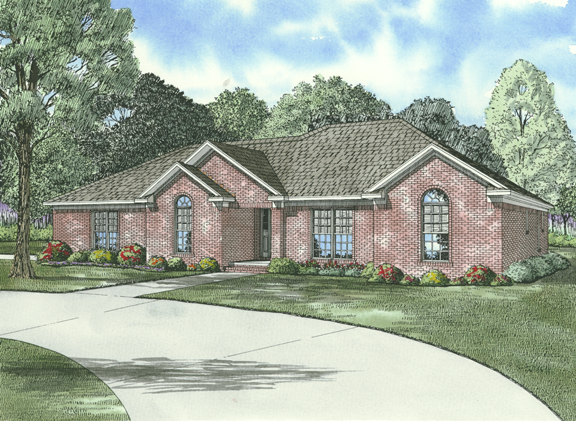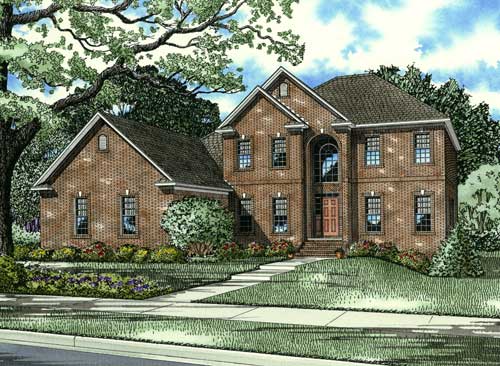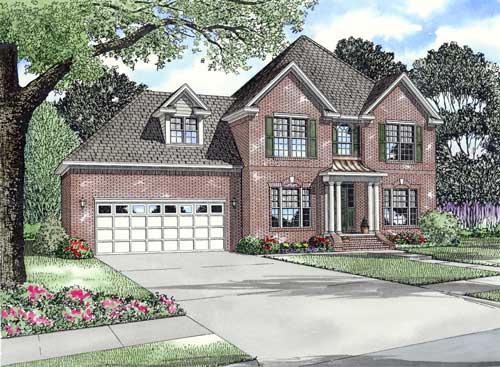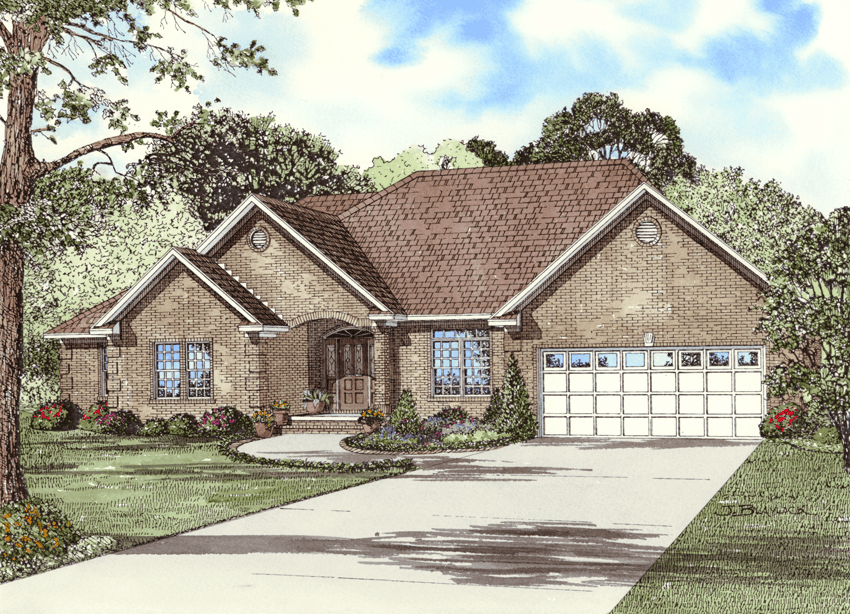Traditional House Plans
Explore the elegance and timeless appeal of Nelson Design Group's traditional house plans, crafted to reflect classic architectural styles and enduring charm. Our collection of traditional style house plans offers a diverse range of designs, each thoughtfully created to provide comfort, functionality, and a sense of heritage. Whether you are looking for a cozy cottage or a grand estate, our traditional house plans cater to various preferences and lifestyles. Embrace the beauty and sophistication of traditional architecture with Nelson Design Group, where every detail is meticulously designed to create a home that stands the test of time. Explore our traditional style house plans today and find the perfect blueprint for your dream home.
- Date Added (Oldest First)
- Date Added (Newest First)
- Total Living Space (Smallest First)
- Total Living Space (Largest First)
- Least Viewed
- Most Viewed
House Plan 706 Dogwood Avenue, Traditional House Plan
NDG 706
- 3
- 2
- 2 Bay Yes
- 2
- Width Ft.: 46
- Width In.: 5
- Depth Ft.: 51
House Plan 707 Dogwood Avenue, Country House Plan
NDG 707
- 3
- 2
- 2 Bay Yes
- 1.5
- Width Ft.: 56
- Width In.: 6
- Depth Ft.: 49
House Plan 708 Cottonwood Drive, Country House Plan
NDG 708
- 4
- 4
- 3 Bay Yes
- 1.5
- Width Ft.: 89
- Width In.: 2
- Depth Ft.: 71
House Plan 711 Cherry Street, Traditional House Plan
NDG 711
- 4
- 2
- 3 Bay Yes
- 1
- Width Ft.: 72
- Width In.: 0
- Depth Ft.: 82
House Plan 713 Emery Lane, Country Home House Plan
NDG 713
- 3
- 2
- 2 Bay Yes
- 1.5
- Width Ft.: 62
- Width In.: 10
- Depth Ft.: 66
House Plan 747 Olive Street, Farmhouse House Plan
NDG 747
- 4
- 2
- 2 Bay Yes
- 1
- Width Ft.: 82
- Width In.: 6
- Depth Ft.: 64
House Plan 749 JonBonet, Traditional House Plan
NDG 749
- 4
- 3
- 3 Bay Yes
- 1
- Width Ft.: 90
- Width In.: 9
- Depth Ft.: 84
House Plan 758 Skylar Place, Farmhouse House Plan
NDG 758
- 4
- 2
- 2 Bay Yes
- 1.5
- Width Ft.: 76
- Width In.: 10
- Depth Ft.: 50
House Plan 767 Windemere Drive, French Traditional House Plan
NDG 767
- 4
- 3
- 3 Bay Yes
- 1
- Width Ft.: 81
- Width In.: 6
- Depth Ft.: 64
House Plan 769 Country Club Drive, French Traditional House Plan
NDG 769
- 4
- 3
- 2 Bay Yes
- 1
- Width Ft.: 67
- Width In.: 2
- Depth Ft.: 55
House Plan 772 Magnolia Drive, Farmhouse House Plan
NDG 772
- 3
- 2
- 2 Bay Yes
- 1.5
- Width Ft.: 76
- Width In.: 0
- Depth Ft.: 52
House Plan 773 Cherry Street, Traditional House Plan
NDG 773
- 4
- 2
- 2 Bay Yes
- 1
- Width Ft.: 70
- Width In.: 0
- Depth Ft.: 73
House Plan 774 Cherry Street, Traditional House Plan
NDG 774
- 3
- 2
- 2 Bay Yes
- 1
- Width Ft.: 67
- Width In.: 2
- Depth Ft.: 50
House Plan 775 Fargo, Colonial Classical Federal House Plan
NDG 775
- 5
- 3
- 3 Bay Yes
- 2
- Width Ft.: 71
- Width In.: 0
- Depth Ft.: 65
House Plan 778 Rolling Oaks Drive, Traditional House Plan
NDG 778
- 3
- 2
- 2 Bay Yes
- 2
- Width Ft.: 64
- Width In.: 5
- Depth Ft.: 44
House Plan 779 Nolan Drive, French Traditional House Plan
NDG 779
- 3
- 2
- 3 Bay Yes
- 1
- Width Ft.: 72
- Width In.: 0
- Depth Ft.: 63
