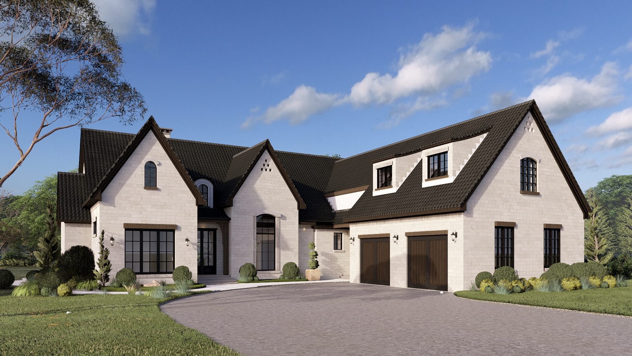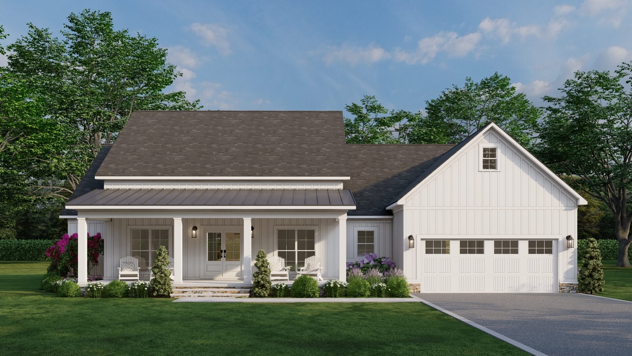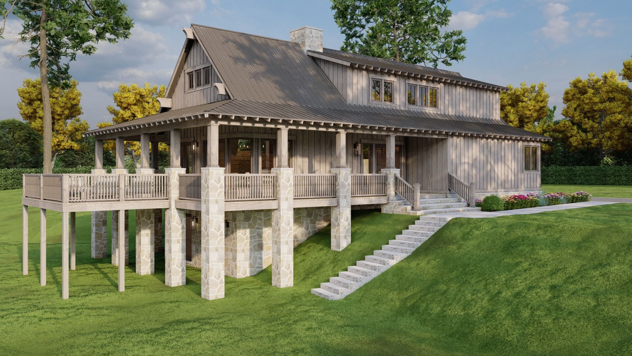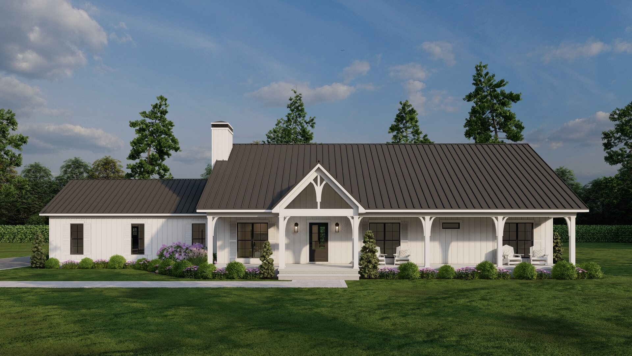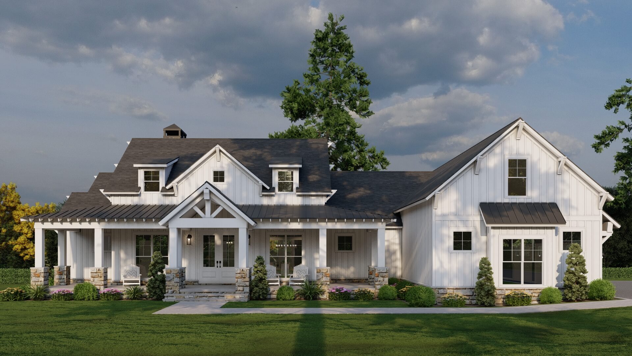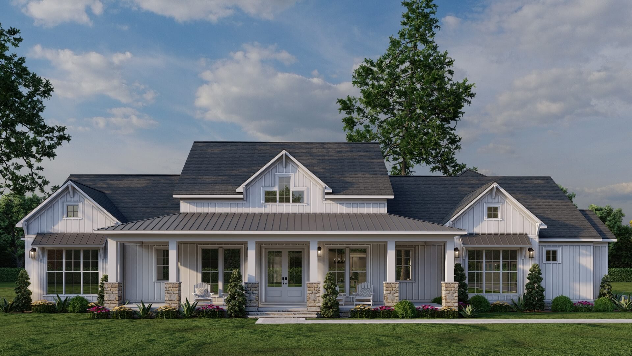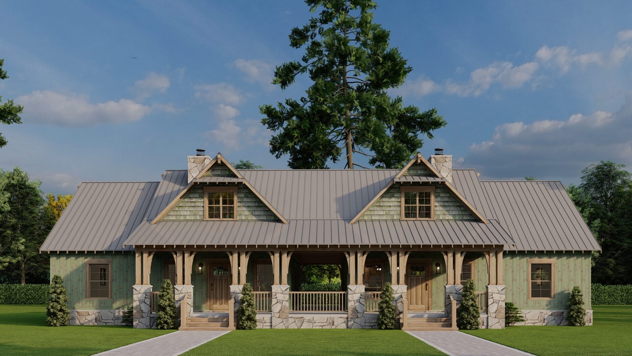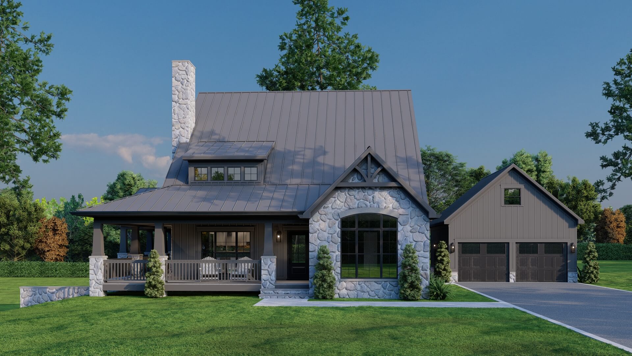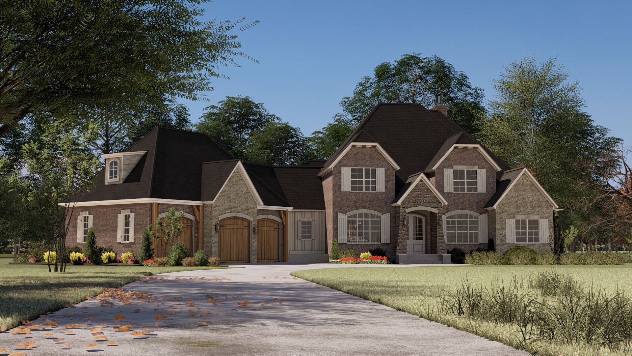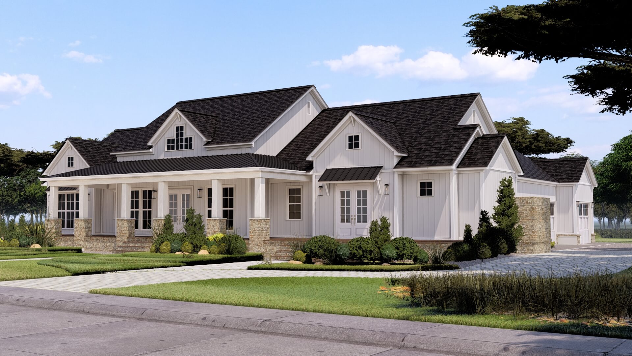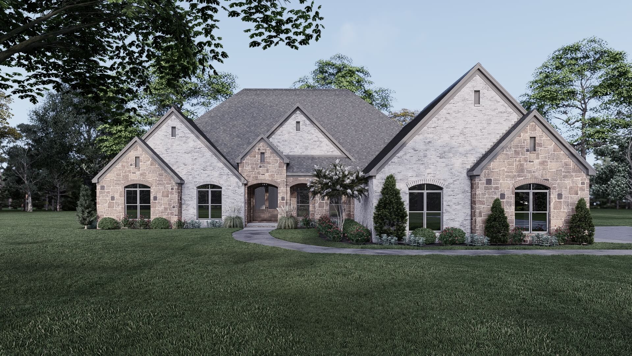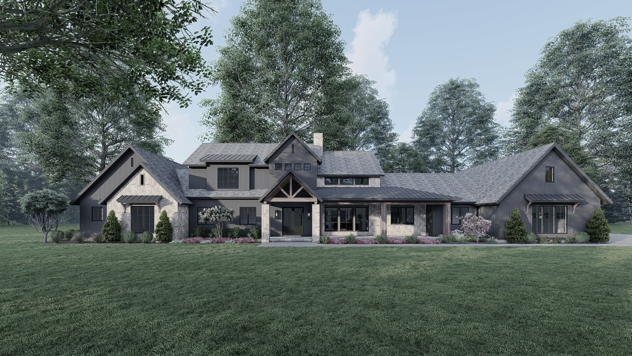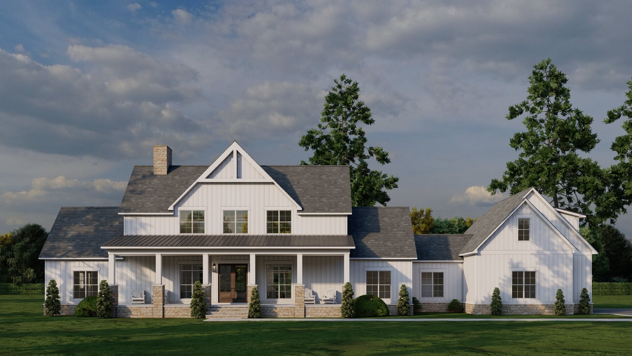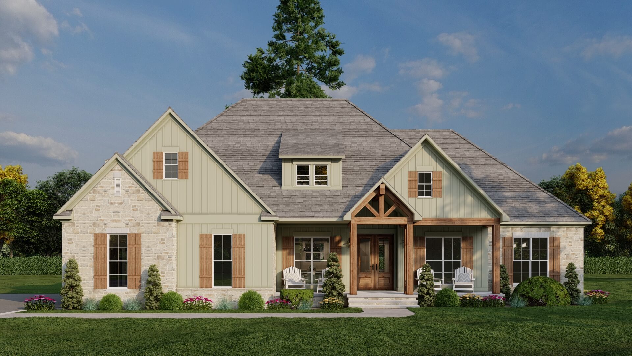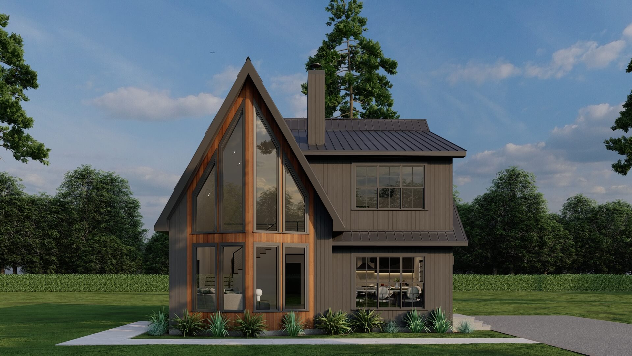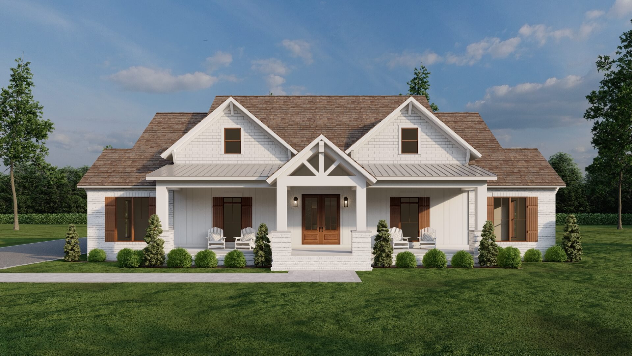Tennessee House Plans

Enjoy browsing the top Tennessee House Plans featuring the best of Appalachian design and mountain curb appeal. Offering a wide ranges of open floor plans, the Tennessee Plan Collection features the perfect tall ceilings, open dining room and kitchen, combinations, tons of outdoor living options, and the cozy rustic curb appeal you want to build in Tennessee. From the Mississippi River and the Memphis region all the way to Knoxville and Gatlinburg, you'll find the best of country living. Weather planning an investment property in Nashville, or a cozy weekend getaway in Chattanooga, we have the perfect house plan in mind for you!
- Date Added (Oldest First)
- Date Added (Newest First)
- Total Living Space (Smallest First)
- Total Living Space (Largest First)
- Least Viewed
- Most Viewed
House Plan 5464 Saint-Mont Place, European House Plan
MEN 5464
- 4
- 4
- 2 Bay
- 1.5
- Width Ft.: 77
- Width In.:
- Depth Ft.: 90
Farmhouse House Plan, 5471 Willow Creek Farms
MEN 5471
- 4
- 3
- 2 Bay Yes
- 1
- Width Ft.: 70
- Width In.: 8
- Depth Ft.: 58
Riverbend House Plan, 5475 Stone Creek Falls
MEN 5475
- 3
- 2
- 1 Bay Yes
- 2
- Width Ft.: 50
- Width In.: 10
- Depth Ft.: 76
Modern Farmhouse Plan, 5472 White Haven Place
MEN 5472
- 3
- 3
- 3 Bay Yes
- 1
- Width Ft.: 92
- Width In.:
- Depth Ft.: 71
Farmhouse House Plan, 5474 Lancaster Place
MEN 5474
- 4
- 3
- 3 Bay Yes
- 1
- Width Ft.: 84
- Width In.: 4
- Depth Ft.: 76
Modern Farmhouse House Plan, 5473 Johnson Farms
MEN 5473
- 3
- 2
- 3 Bay Yes
- 1
- Width Ft.: 91
- Width In.: 6
- Depth Ft.: 83
Riverbend Cabin House Plan, 5459 River Cottage Retreat
MEN 5459
- 3
- 2
- No
- 1.5
- Width Ft.: 77
- Width In.: 8
- Depth Ft.: 48
Riverbend Cabin House Plan, 5469 Appalachian Trails
MEN 5469
- 4
- 3
- 2 Bay Yes
- 2.5
- Width Ft.: 49
- Width In.: 2
- Depth Ft.: 61
European House Plan, 5466 Mansard Mannor
MEN 5466
- 5
- 3
- 3 Bay Yes
- 1.5
- Width Ft.: 101
- Width In.: 10
- Depth Ft.: 86
Farmhouse House Plan, 5465 Ashton Hills Farms
MEN 5465
- 3
- 3
- 3 Bay Yes
- 1
- Width Ft.: 89
- Width In.: 3
- Depth Ft.: 77
European House Plan, 5467 Augusta Place
MEN 5467
- 4
- 4
- 2 Bay Yes
- 1
- Width Ft.: 78
- Width In.: 4
- Depth Ft.: 89
Modern House Plan, Timber Ridge 2031
SMN 2031
- 4
- 3
- 3 Bay Yes
- 1.5
- Width Ft.: 136
- Width In.: 8
- Depth Ft.: 64
Modern Farmhouse Plan, 5463 Austin Farms
MEN 5463
- 3
- 3
- 2 Bay Yes
- 1.5
- Width Ft.: 118
- Width In.: 4
- Depth Ft.: 51
Farmhouse House Plan, 5461 Adoria Place
MEN 5461
- 3
- 4
- 2 Bay Yes
- 1
- Width Ft.: 71
- Width In.: 6
- Depth Ft.: 65
Riverbend Cabin House Plan, 5460 Appalachian Retreat
MEN 5460
- 3
- 2
- No
- 2.5
- Width Ft.: 32
- Width In.: 0
- Depth Ft.: 48
Modern Farmhouse Plan, 5453 Double Retreat
MEN 5453
- 3
- 3
- 3 Bay Yes
- 1
- Width Ft.: 72
- Width In.: 8
- Depth Ft.: 115
