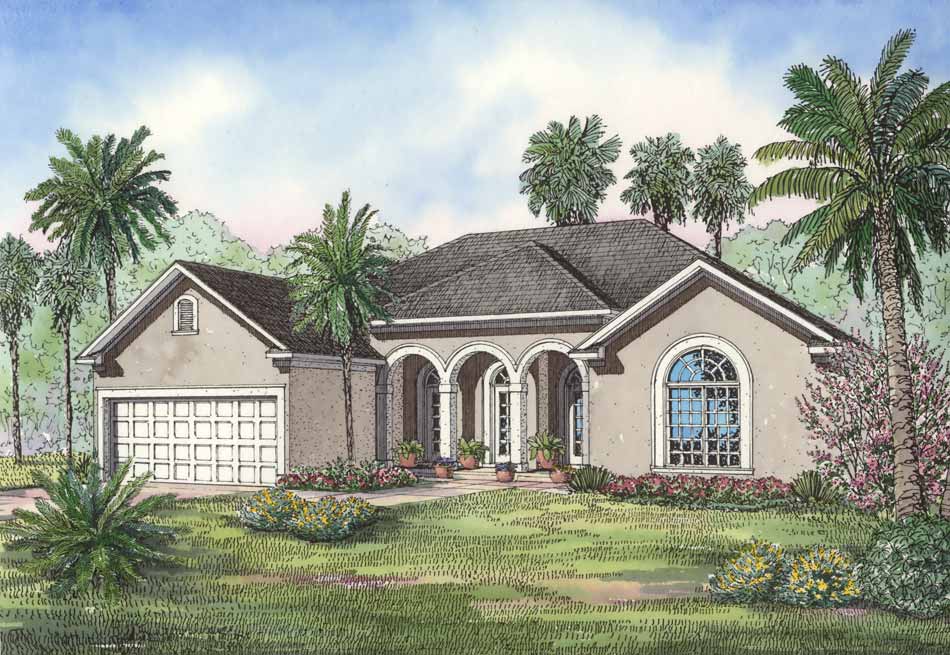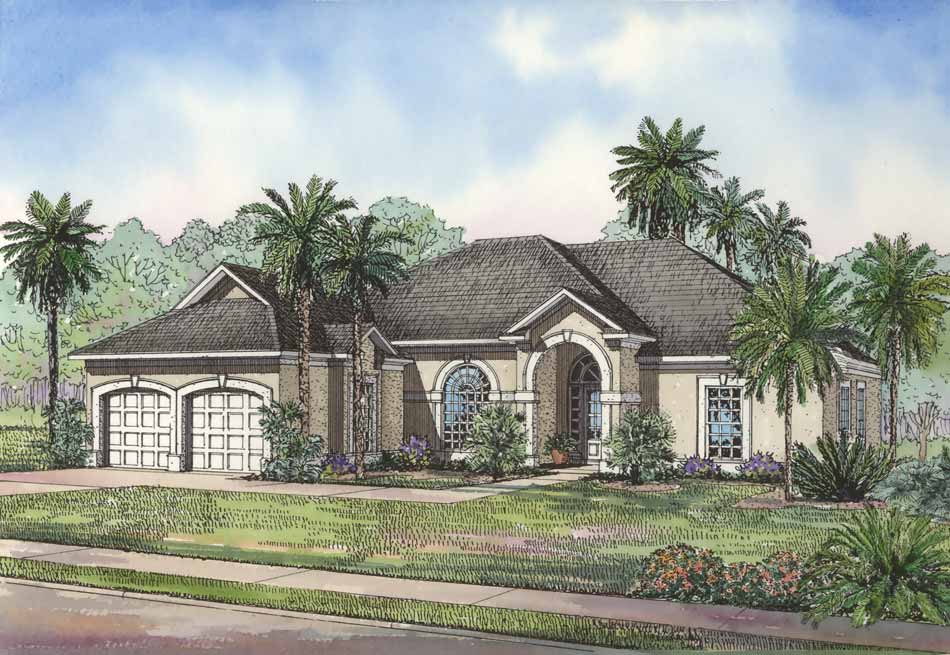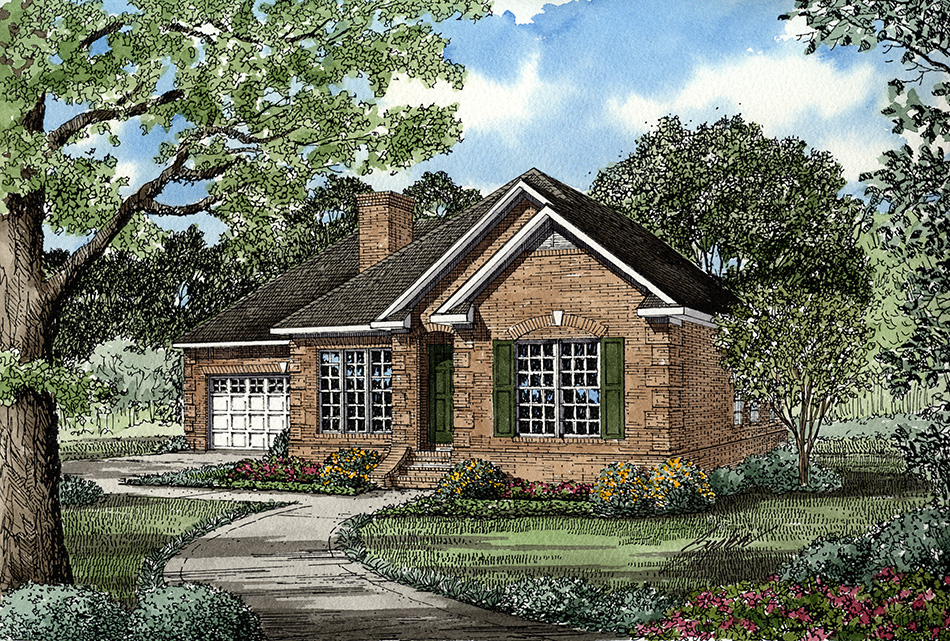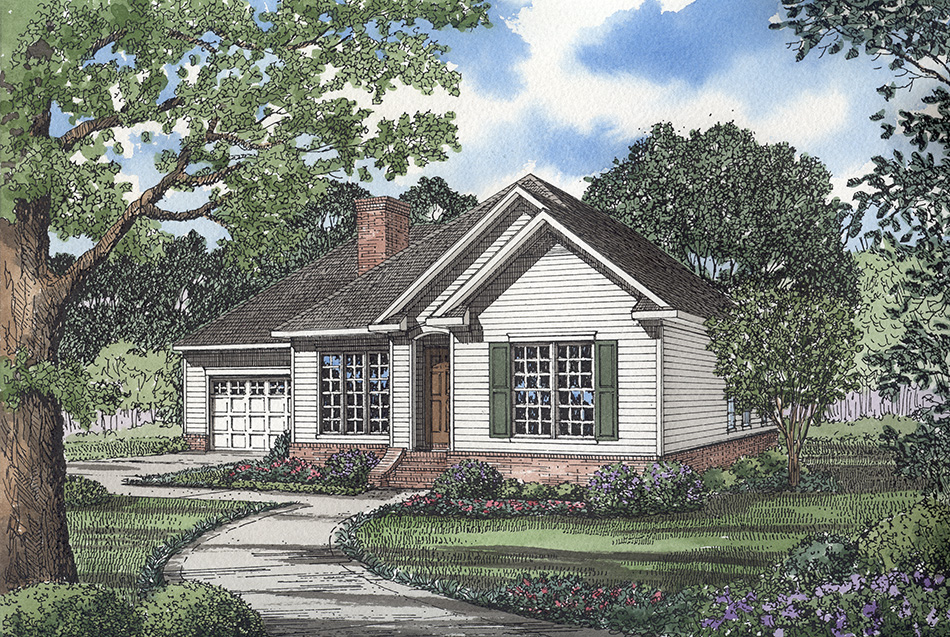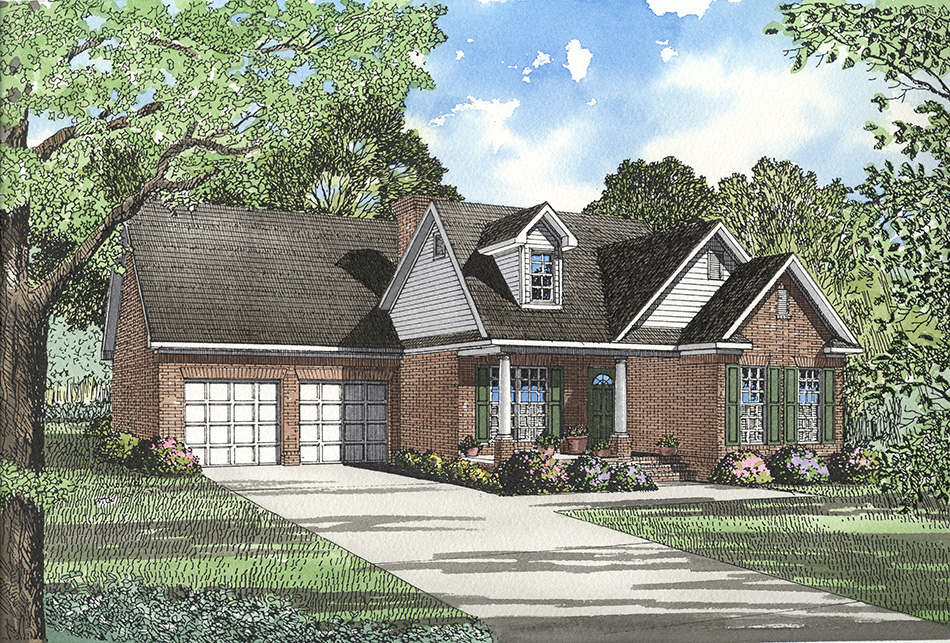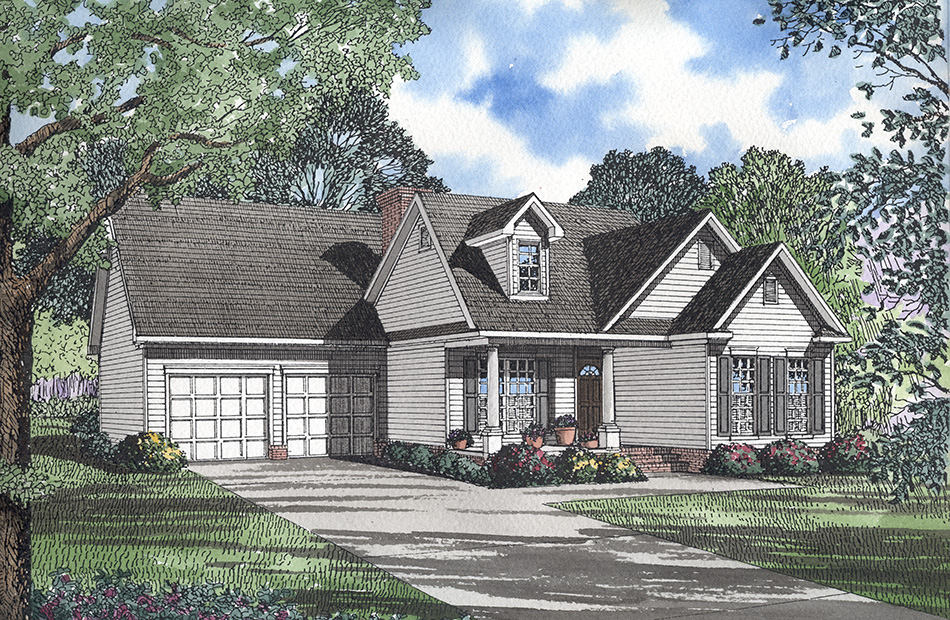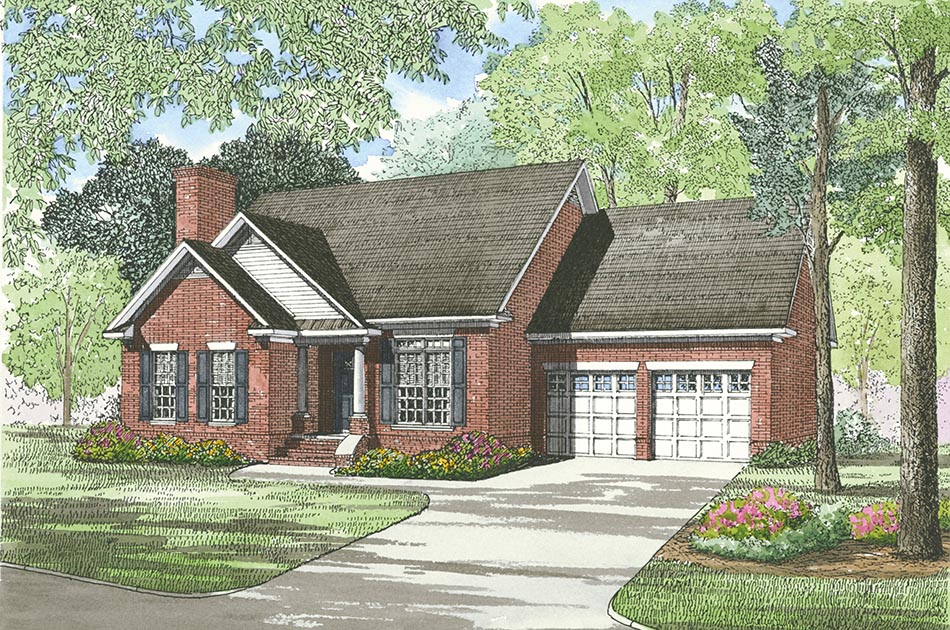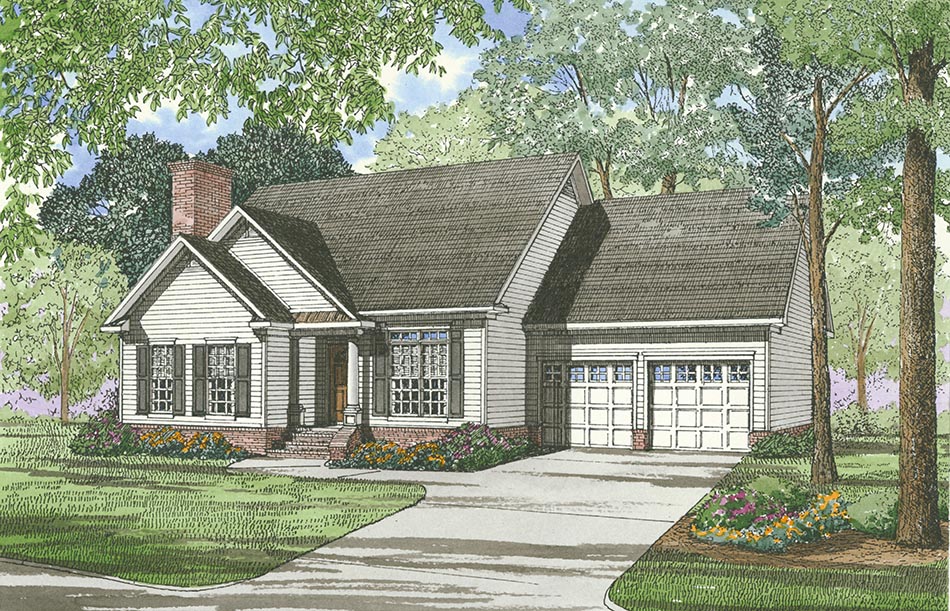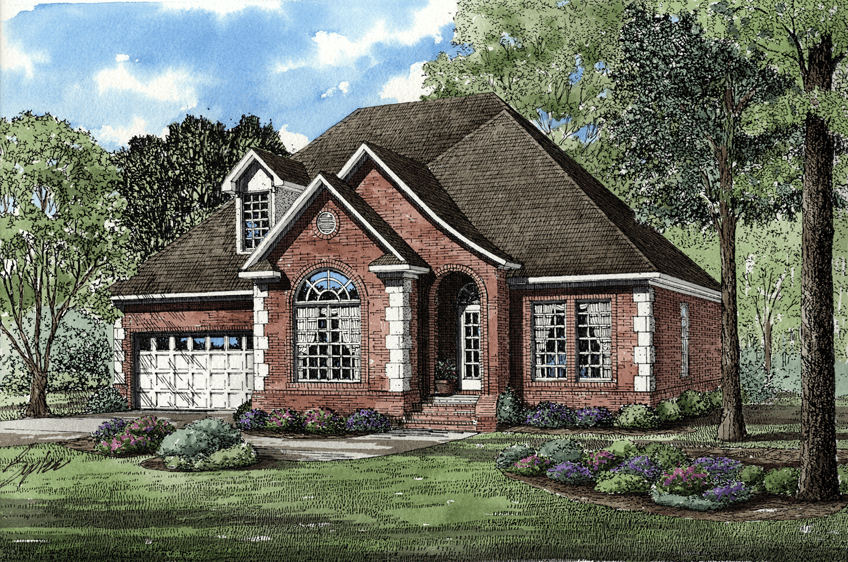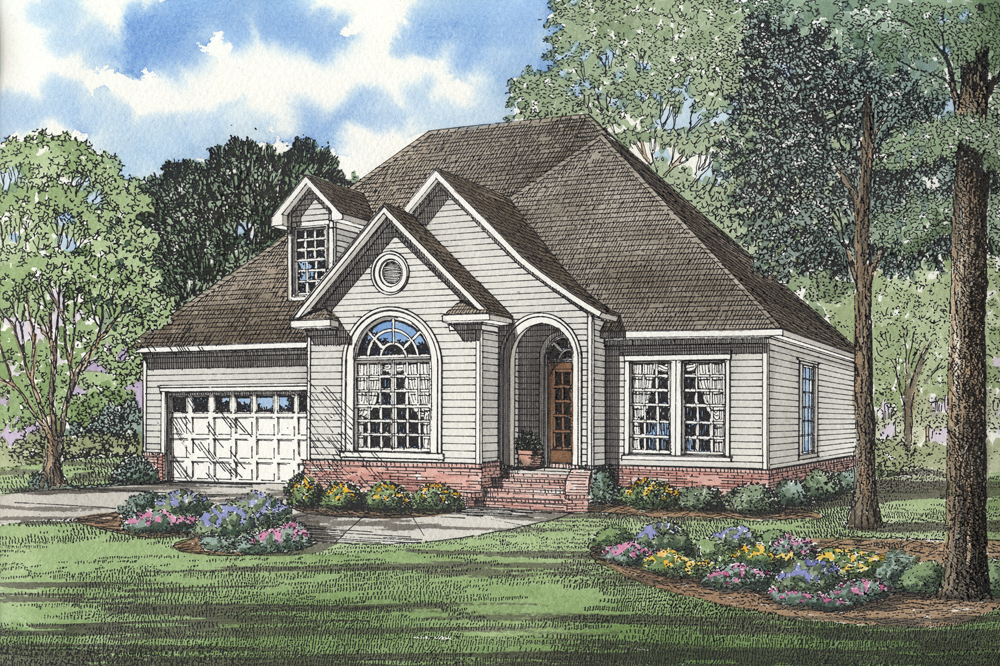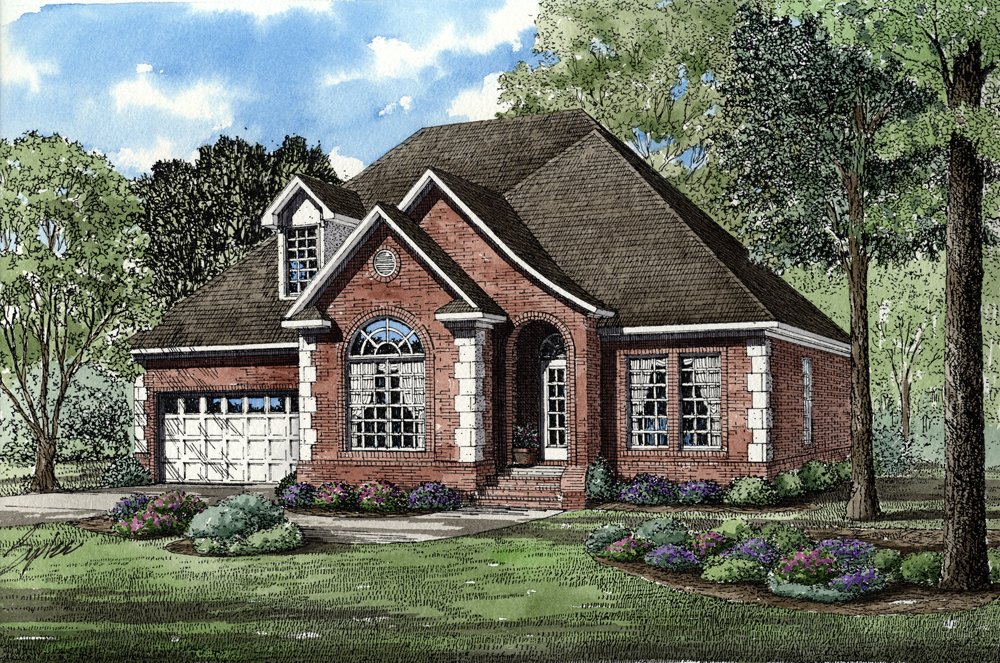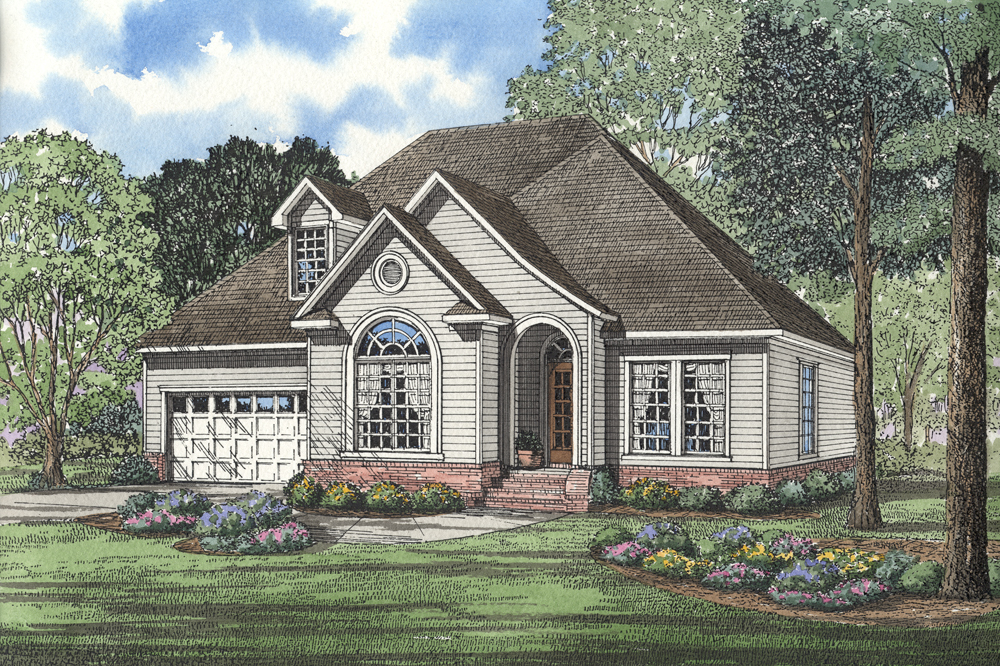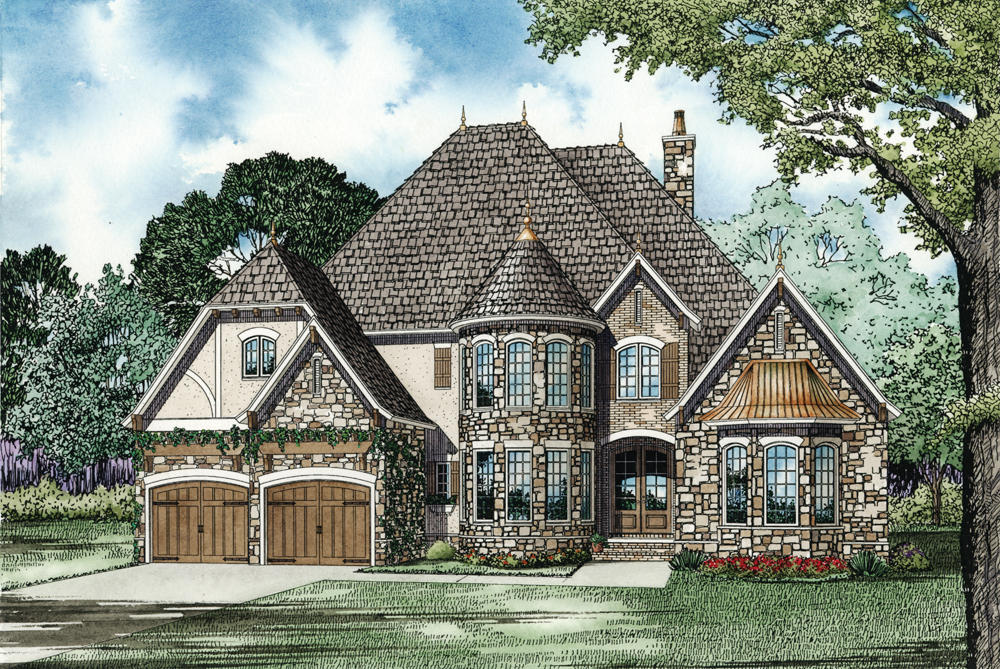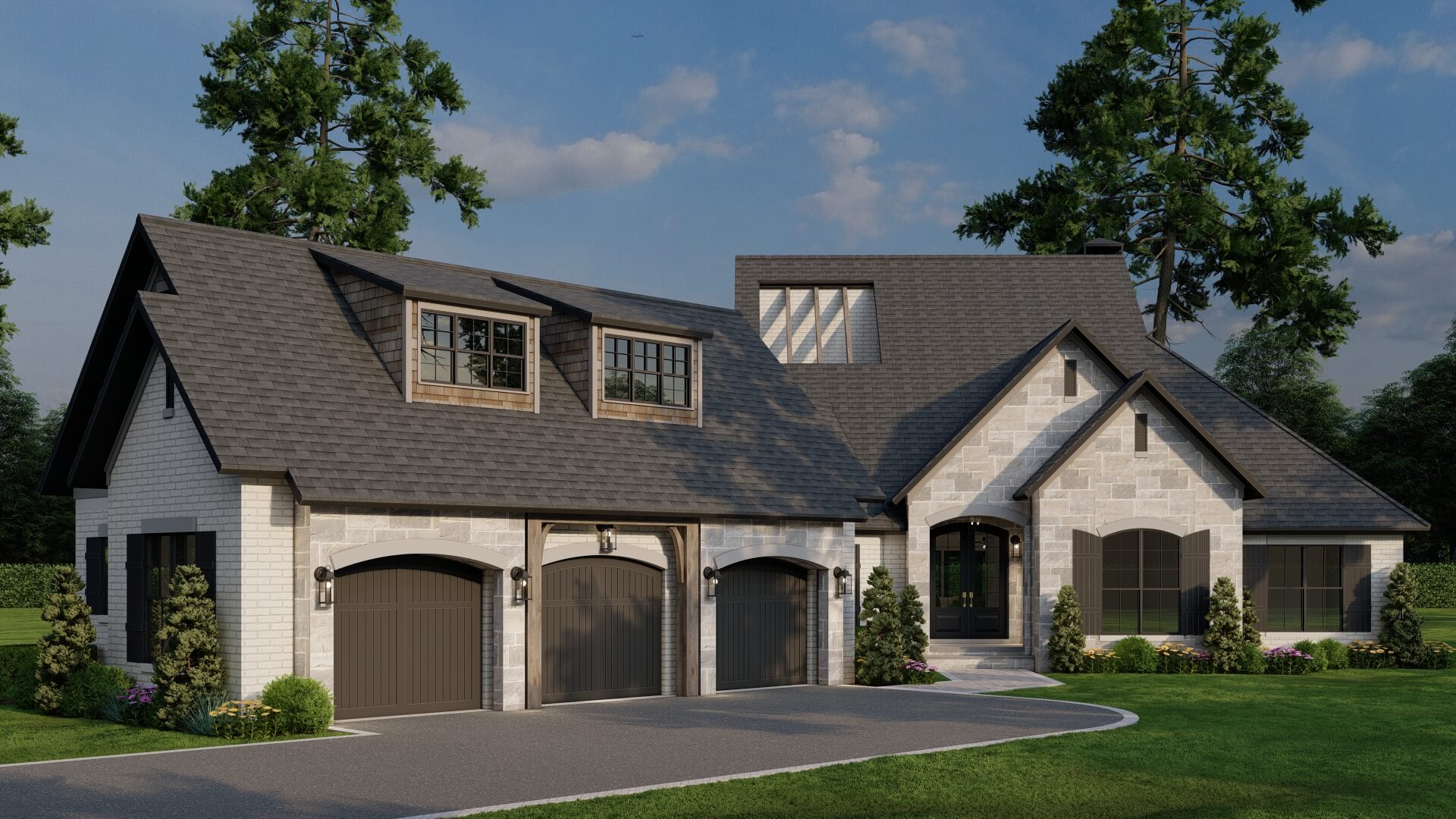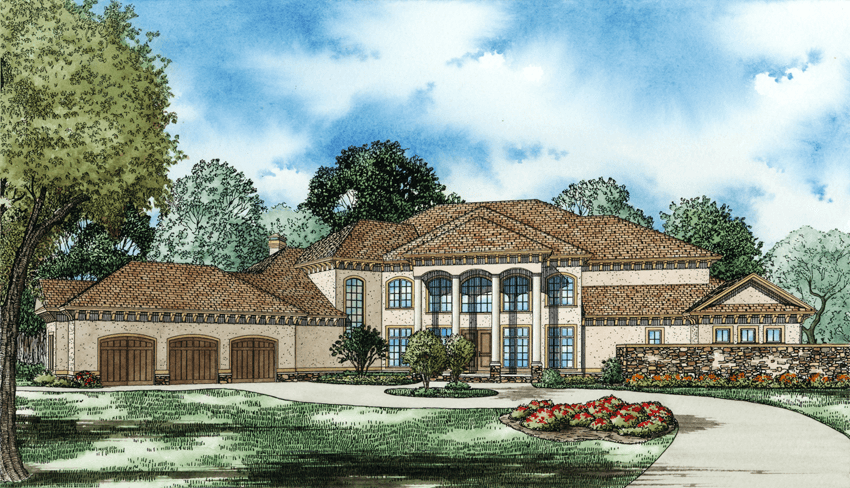House Plans
Home | House Plans
Looking for a new house plan? We have the widest range of home plan styles including Farmhouse, Modern, Rustic, European, Traditional, Craftsmen, and more. Browse our floor plans and custom home designs to find the unique house plan you've been dreaming of. We make dream homes come true!
Date Added (Newest First)
- Date Added (Oldest First)
- Date Added (Newest First)
- Total Living Space (Smallest First)
- Total Living Space (Largest First)
- Least Viewed
- Most Viewed
House Plan 561 The Clarion, Florida House Plan
NDG 561
- 4
- 2
- 2 Bay Yes
- 1
- Width Ft.: 58
- Width In.: 0
- Depth Ft.: 61
House Plan 560 The Avalon, Florida House Plan
NDG 560
- 3
- 2
- 2 Bay Yes
- 1
- Width Ft.: 60
- Width In.: 0
- Depth Ft.: 63
House Plan 298 Cross Creek, Traditional House Plan
NDG 298
- 3
- 2
- 2 Bay Yes
- 1
- Width Ft.: 48
- Width In.: 0
- Depth Ft.: 60
House Plan 298B Cross Creek, Traditional House Plan
NDG 298B
- 3
- 2
- 2 Bay Yes
- 1
- Width Ft.: 48
- Width In.: 0
- Depth Ft.: 60
House Plan 299 Cross Creek, Traditional House Plan
NDG 299
- 3
- 2
- 2 Bay Yes
- 1
- Width Ft.: 48
- Width In.: 0
- Depth Ft.: 63
House Plan 299B Cross Creek, Traditional House Plan
NDG 299B
- 3
- 2
- 2 Bay Yes
- 1
- Width Ft.: 48
- Width In.: 0
- Depth Ft.: 63
House Plan 302 Cross Creek, Traditional House Plan
NDG 302
- 3
- 2
- 2 Bay Yes
- 1
- Width Ft.: 52
- Width In.: 8
- Depth Ft.: 60
House Plan 302B Cross Creek, Traditional House Plan
NDG 302B
- 3
- 2
- 2 Bay Yes
- 1
- Width Ft.: 52
- Width In.: 8
- Depth Ft.: 60
House Plan 303 Cross Creek, Traditional House Plan
NDG 303
- 3
- 2
- 2 Bay Yes
- 1.5
- Width Ft.: 48
- Width In.: 0
- Depth Ft.: 43
House Plan 303B Cross Creek, Traditional House Plan
NDG 303B
- 3
- 2
- 2 Bay Yes
- 1.5
- Width Ft.: 48
- Width In.: 0
- Depth Ft.: 43
House Plan 303-2 Cross Creek, Traditional House Plan
NDG 303-2
- 3
- 2
- 2 Bay Yes
- 1.5
- Width Ft.: 48
- Width In.: 0
- Depth Ft.: 43
House Plan 303-2B Cross Creek, Traditional House Plan
NDG 303-2B
- 3
- 2
- 2 Bay Yes
- 1.5
- Width Ft.: 48
- Width In.: 0
- Depth Ft.: 43
House Plan 1214 Stone Castle, European House Plan
NDG 1214
- 4
- 3
- 2 Bay Yes
- 1.5
- Width Ft.: 61
- Width In.: 2
- Depth Ft.: 62
House Plan 1294 Artemis, Atrium House Plan
NDG 1294
- 4
- 3
- 3 Bay Yes
- 1
- Width Ft.: 80
- Width In.: 7
- Depth Ft.: 93
House Plan 1295 Artesia, Atrium House Plan
NDG 1295
- 4
- 3
- 2 Bay Yes
- 1
- Width Ft.: 59
- Width In.: 8
- Depth Ft.: 78
House Plan 1211 Villa Aire, Tuscany Village House Plan
NDG 1211
- 4
- 4
- 3 Bay Yes
- 2
- Width Ft.: 146
- Width In.: 5
- Depth Ft.: 111
