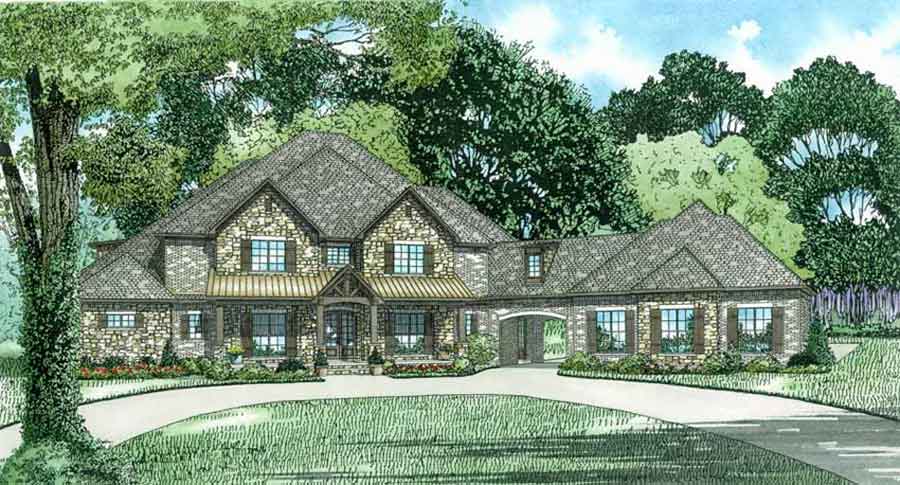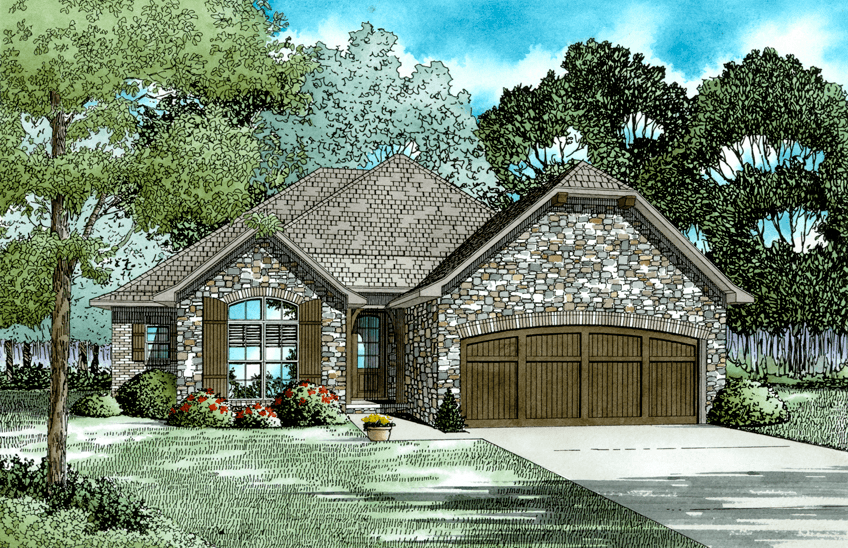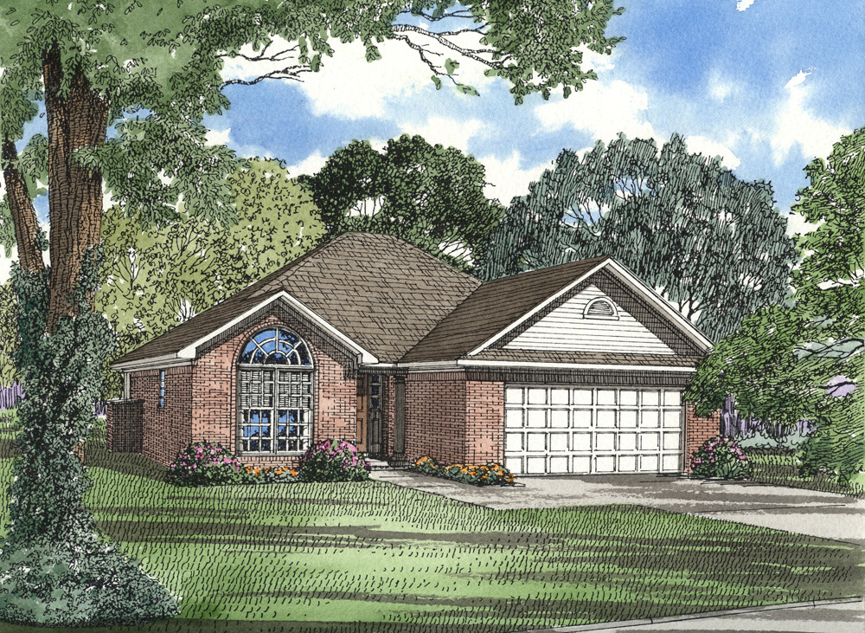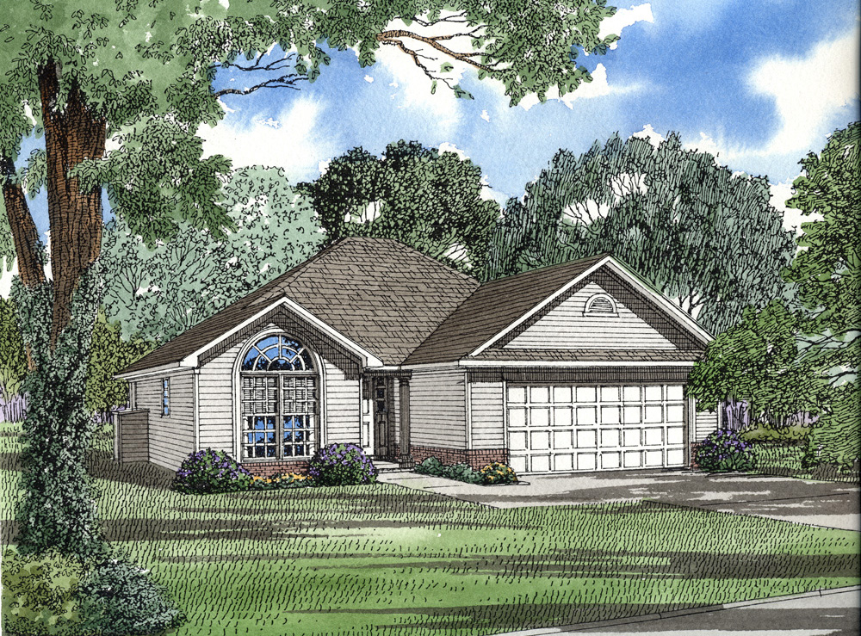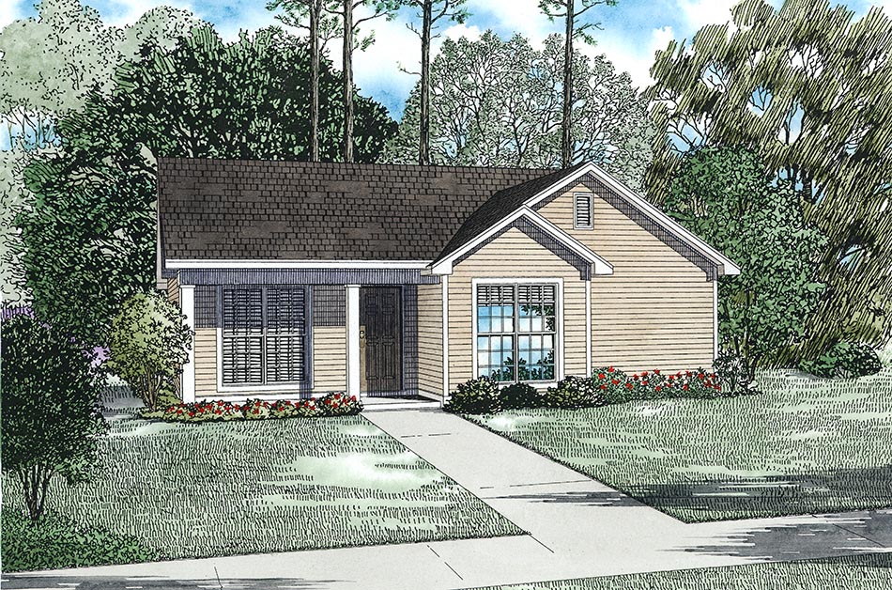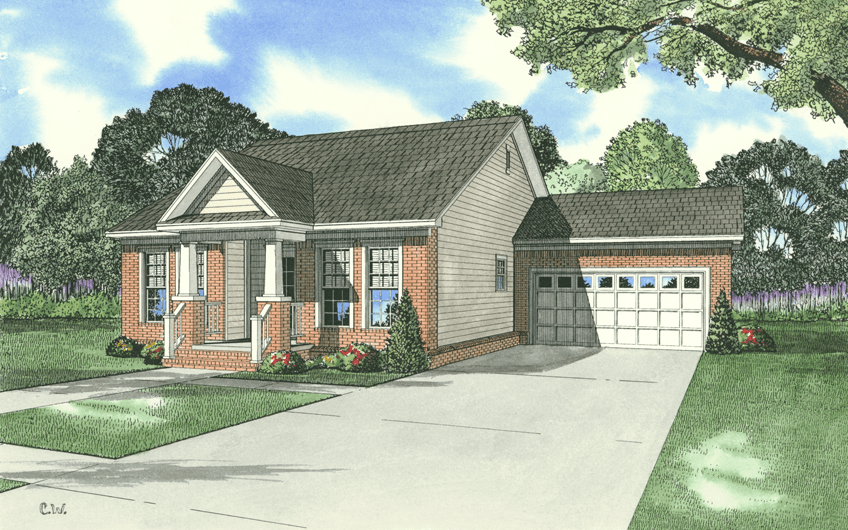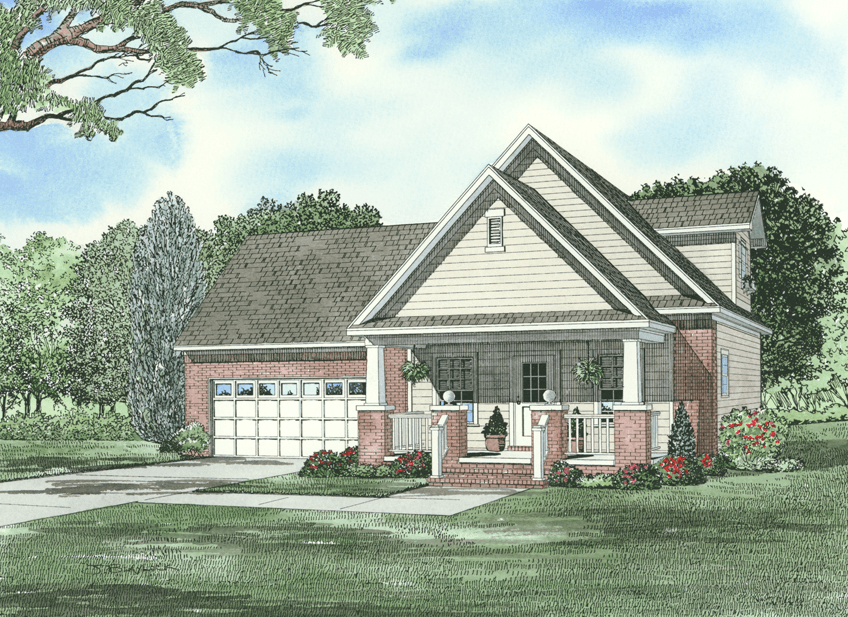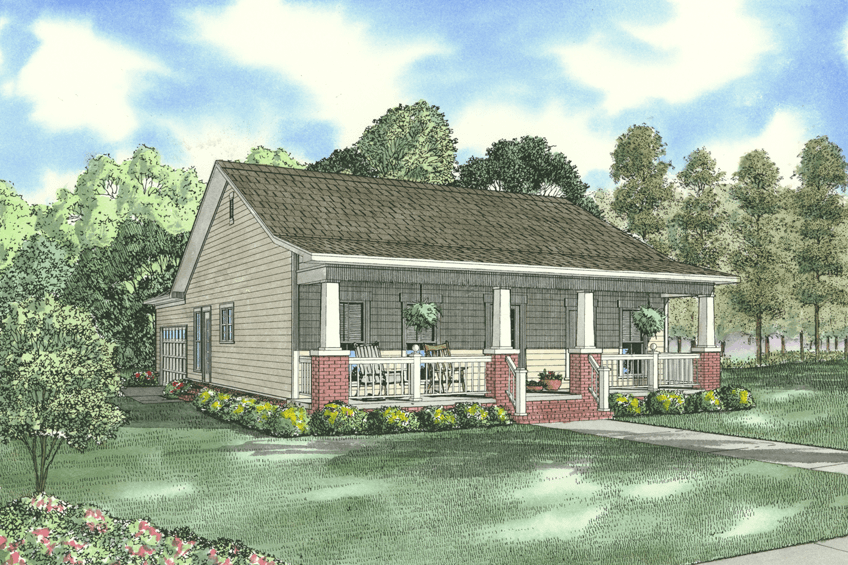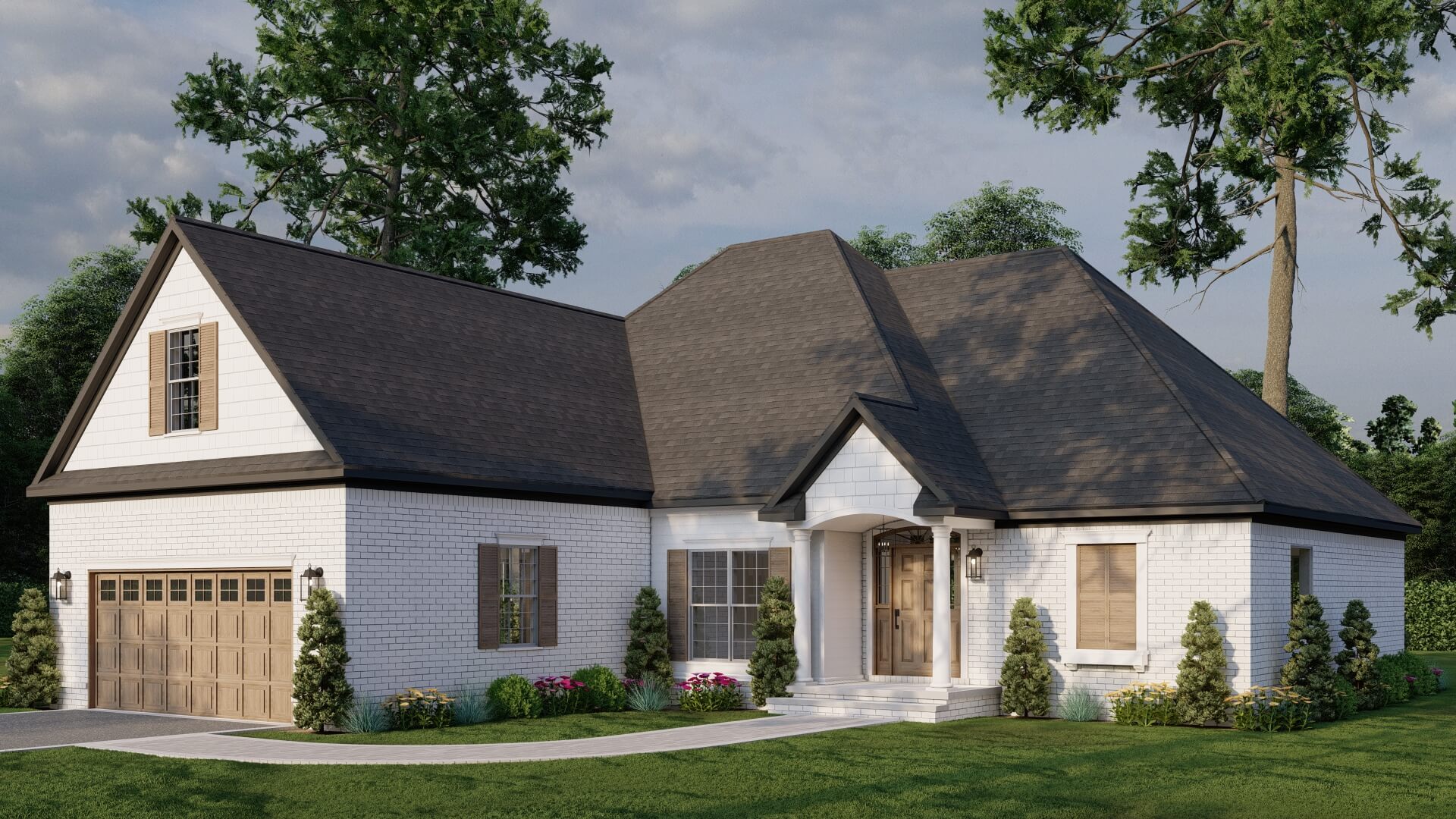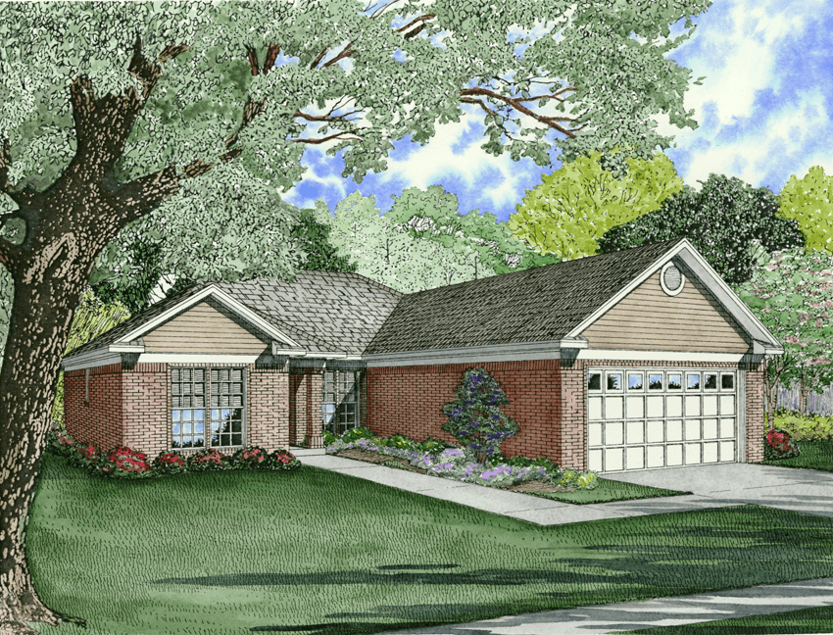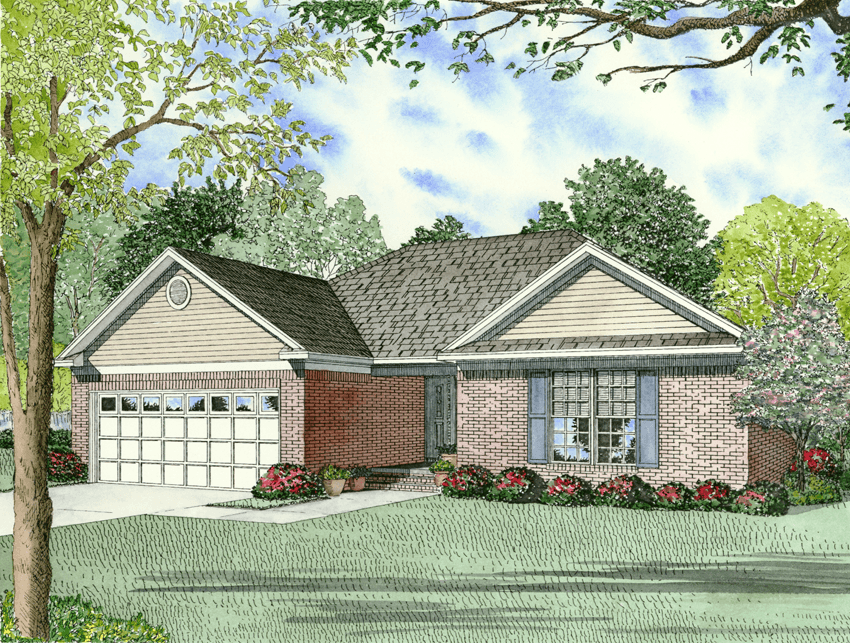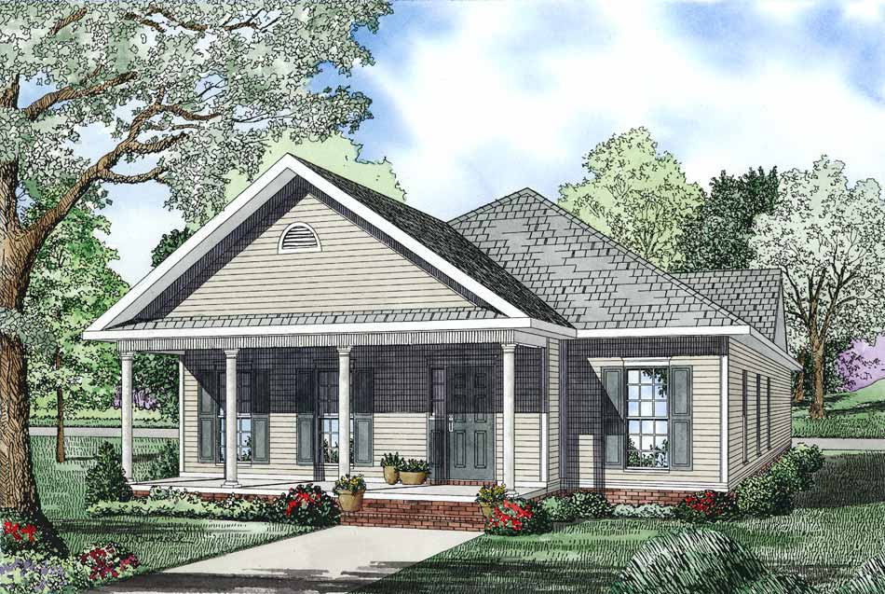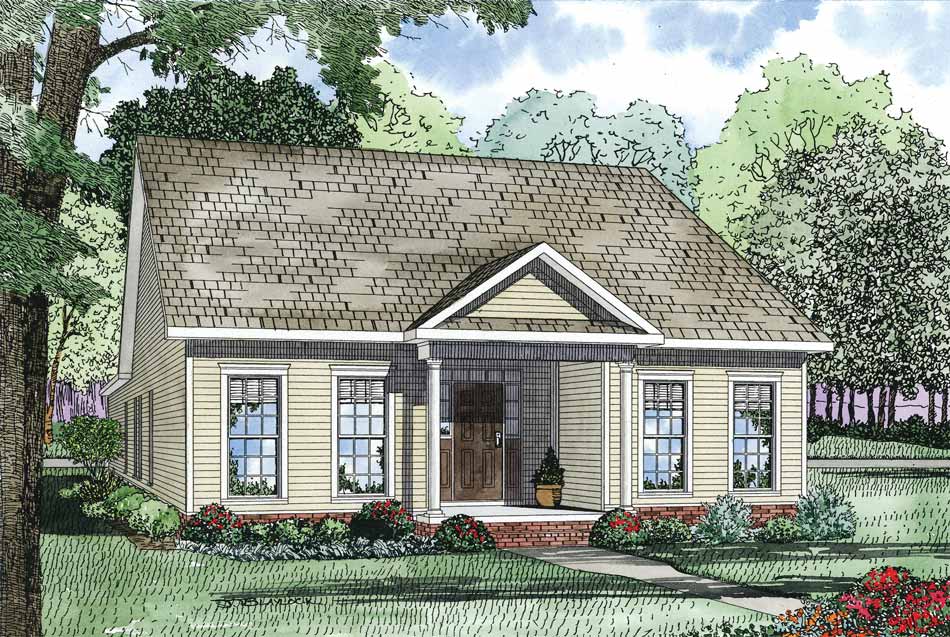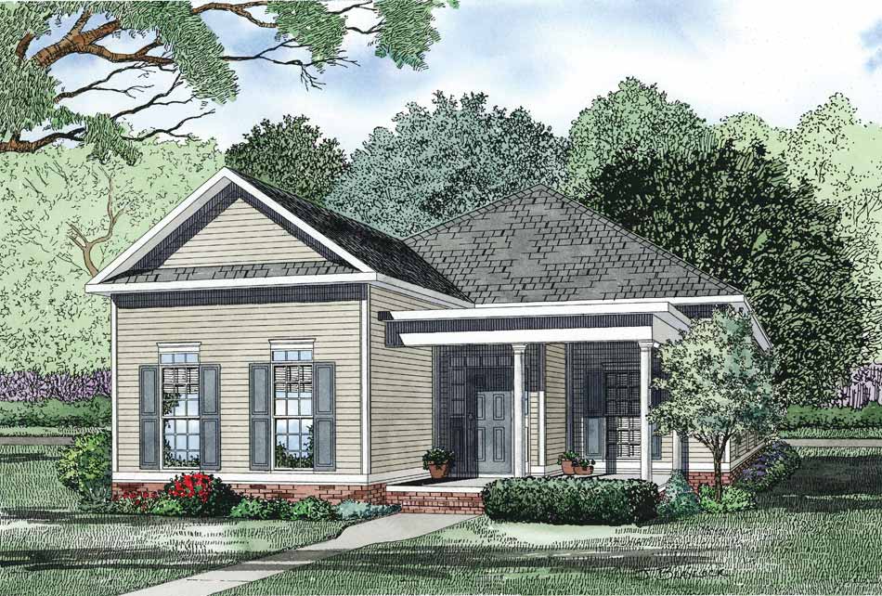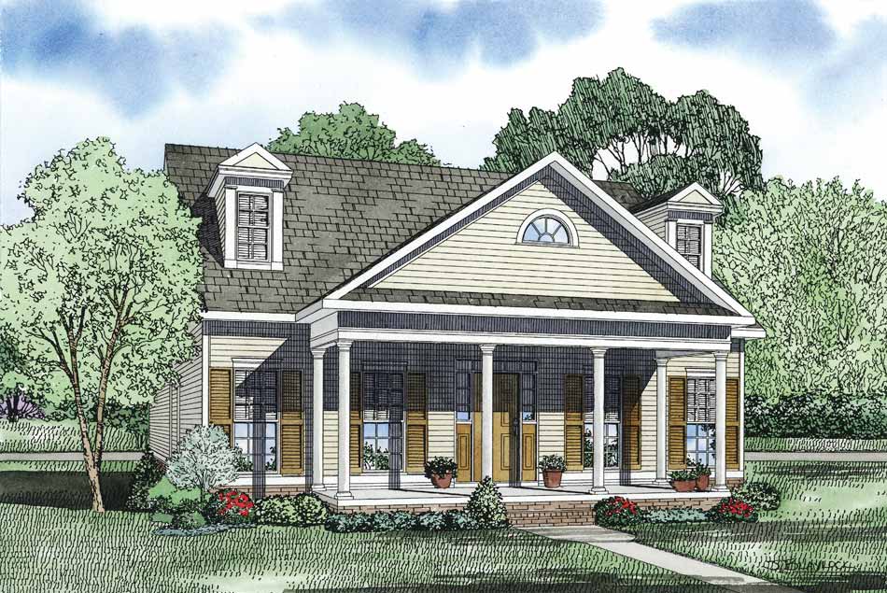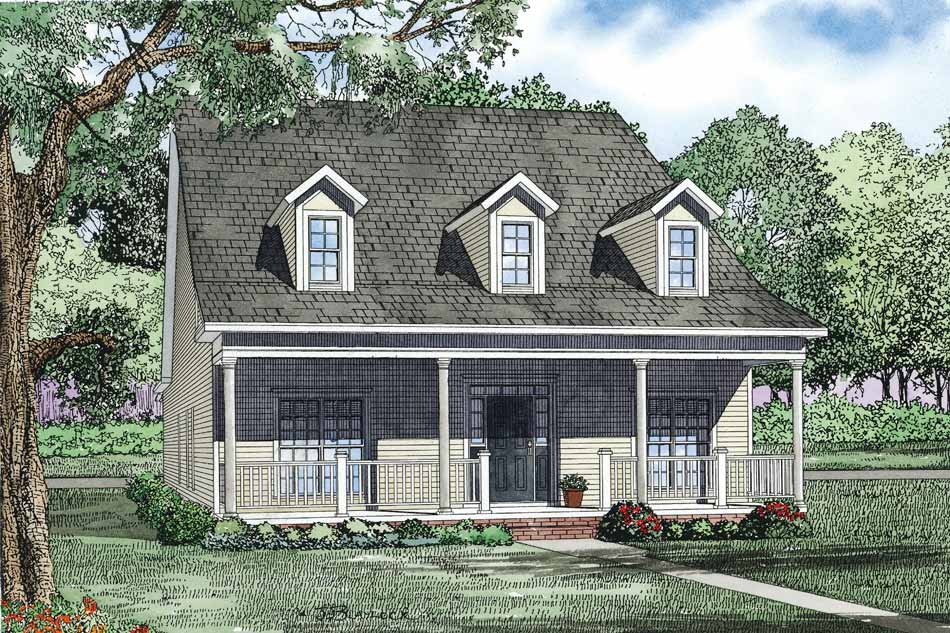House Plans
Home | House Plans
Looking for a new house plan? We have the widest range of home plan styles including Farmhouse, Modern, Rustic, European, Traditional, Craftsmen, and more. Browse our floor plans and custom home designs to find the unique house plan you've been dreaming of. We make dream homes come true!
Date Added (Newest First)
- Date Added (Oldest First)
- Date Added (Newest First)
- Total Living Space (Smallest First)
- Total Living Space (Largest First)
- Least Viewed
- Most Viewed
House Plan 1473 Appalachian Court, European House Plan
NDG 1473
- 6
- 5
- 3 Bay Yes
- 2
- Width Ft.: 123
- Width In.: 8
- Depth Ft.: 99
House Plan 1469 Stonebridge Lane, European House Plan
NDG 1469
- 4
- 2
- Yes 2 Bay
- 1
- Width Ft.: 45
- Width In.: 0
- Depth Ft.: 83
House Plan 200 Spruce Street, Affordable House Plan
NDG 200
- 3
- 2
- 2 Bay Yes
- 1
- Width Ft.: 41
- Width In.: 6
- Depth Ft.: 53
House Plan 200B Spruce Street, Affordable House Plan
NDG 200B
- 3
- 2
- 2 Bay Yes
- 1
- Width Ft.: 41
- Width In.: 6
- Depth Ft.: 53
House Plan 207 Maple Street, Affordable House Plan
NDG 207
- 3
- 1
- No
- 1
- Width Ft.: 34
- Width In.: 6
- Depth Ft.: 32
House Plan 1084 Eleanor, Affordable House Plan
NDG 1084
- 3
- 2
- 2 Bay Yes
- 1
- Width Ft.: 48
- Width In.: 4
- Depth Ft.: 45
House Plan 1086 Pauline, Affordable House Plan
NDG 1086
- 3
- 2
- 2 Bay Yes
- 1.5
- Width Ft.: 47
- Width In.: 4
- Depth Ft.: 39
House Plan 1087 Braxton Place, Affordable House Plan
NDG 1087
- 3
- 2
- 2 Bay Yes
- 1
- Width Ft.: 36
- Width In.: 0
- Depth Ft.: 61
House Plan 1281 Savannah, Affordable House Plan
NDG 1281
- 3
- 2
- 2 Bay Yes
- 1
- Width Ft.: 54
- Width In.: 2
- Depth Ft.: 60
House Plan 901 Spruce Street, Affordable House Plan
NDG 901
- 3
- 2
- 2 Bay Yes
- 1
- Width Ft.: 43
- Width In.: 0
- Depth Ft.: 62
House Plan 902 Demetria, Affordable House Plan
NDG 902
- 3
- 2
- 2 Bay Yes
- 1
- Width Ft.: 48
- Width In.: 0
- Depth Ft.: 50
House Plan 1310 Peterson Place, Affordable House Plan
NDG 1310
- 2
- 2
- Yes 2 Bay
- 1
- Width Ft.: 35
- Width In.: 0
- Depth Ft.: 77
House Plan 1311 Lurlene Place, Affordable House Plan
NDG 1311
- 3
- 2
- Yes 2 Bay
- 1
- Width Ft.: 34
- Width In.: 8
- Depth Ft.: 80
House Plan 1312 Arthur Lane, Affordable House Plan
NDG 1312
- 3
- 2
- Yes 2 Bay
- 1
- Width Ft.: 34
- Width In.: 8
- Depth Ft.: 91
House Plan 1313 Aunt Ruby Place, Affordable House Plan
NDG 1313
- 2
- 2
- Yes 2 Bay
- 1
- Width Ft.: 35
- Width In.: 0
- Depth Ft.: 77
House Plan 1314 Archibald, Affordable House Plan
NDG 1314
- 2
- 2
- Yes 2 Bay
- 1
- Width Ft.: 35
- Width In.: 0
- Depth Ft.: 90
