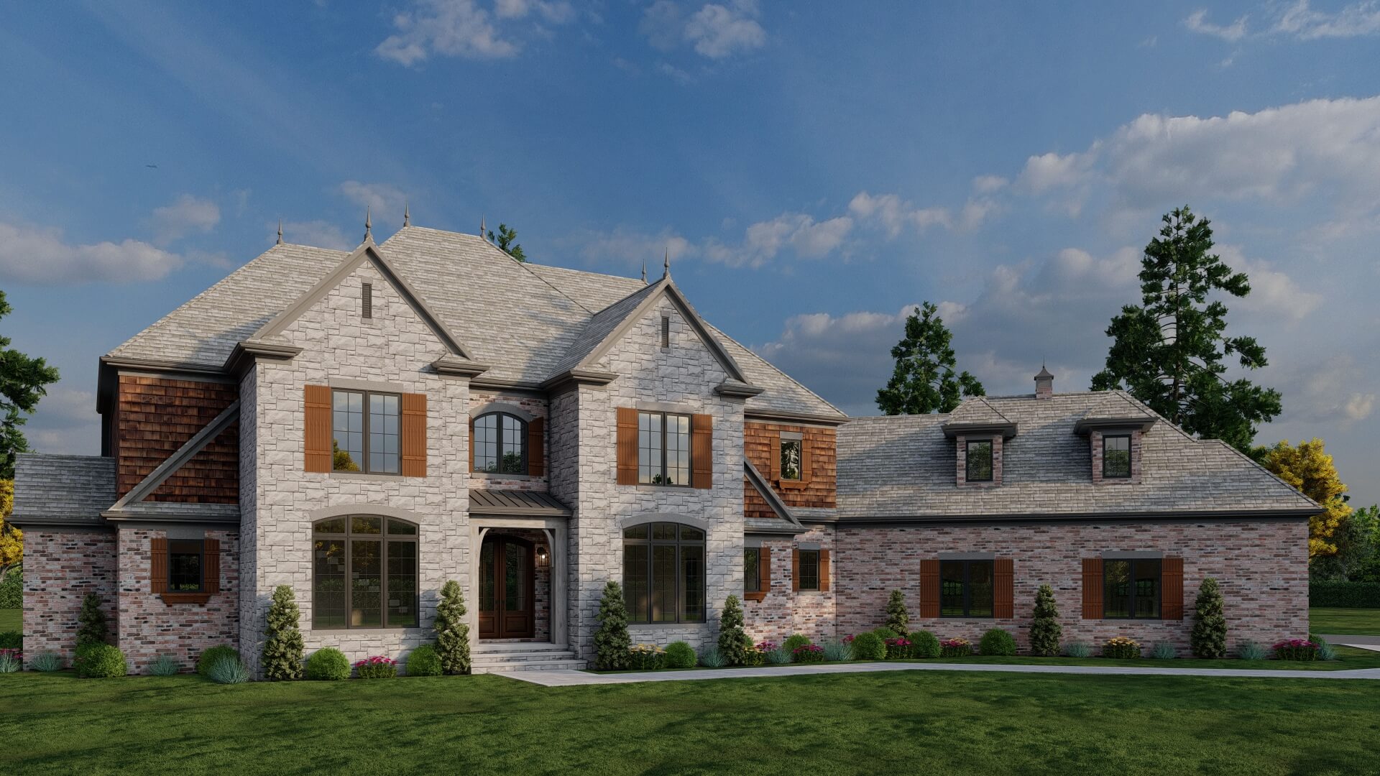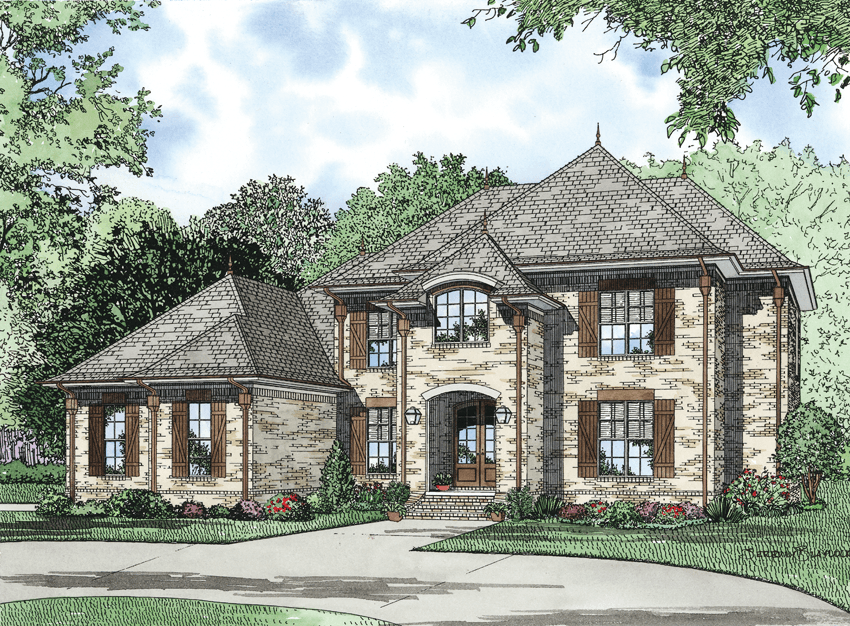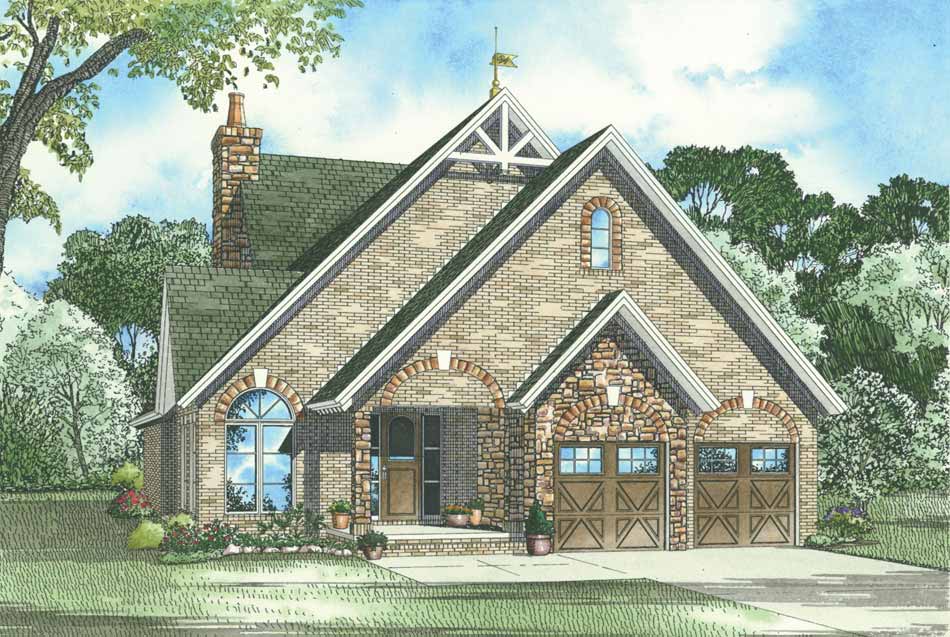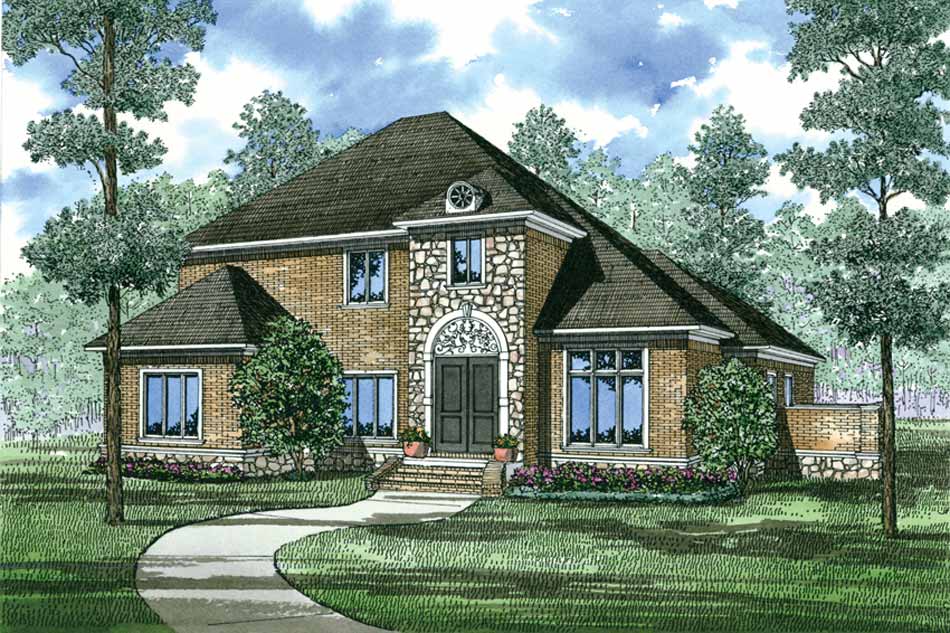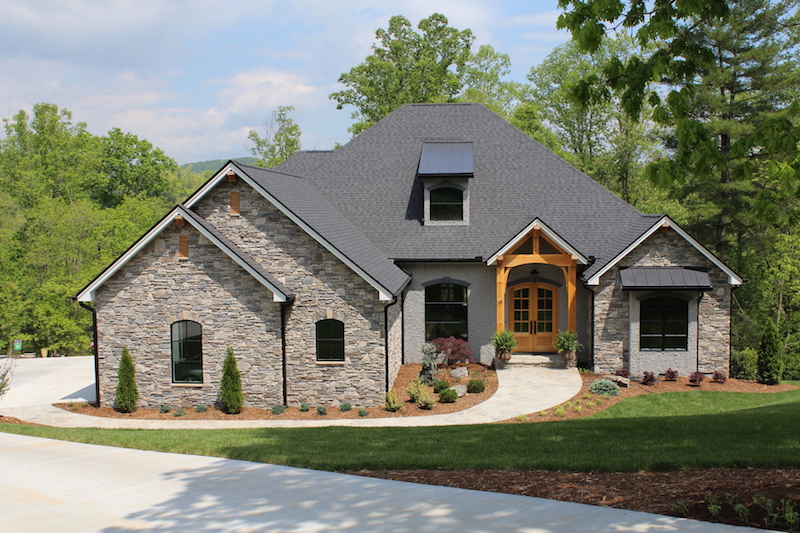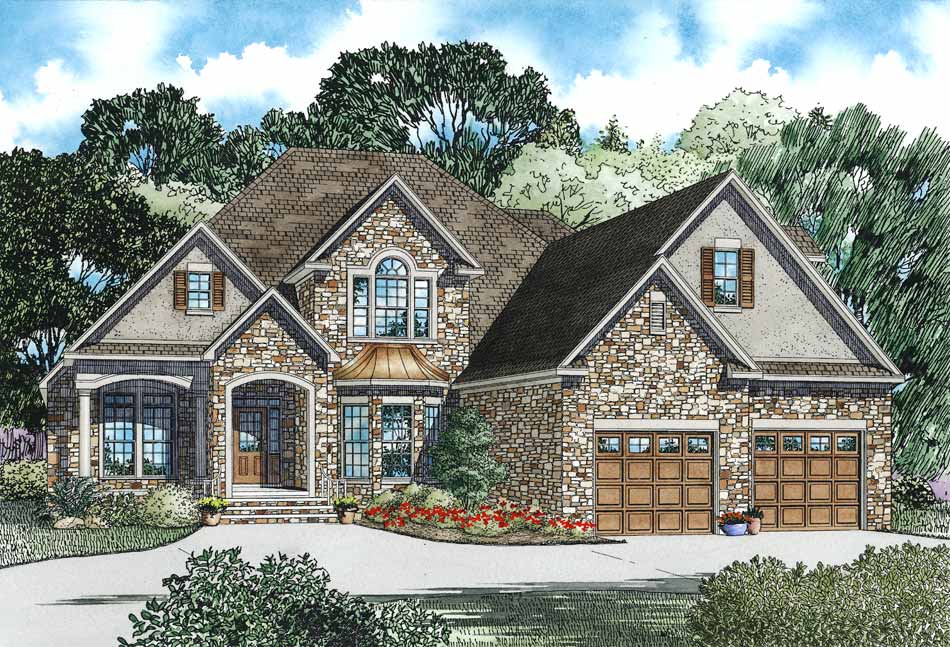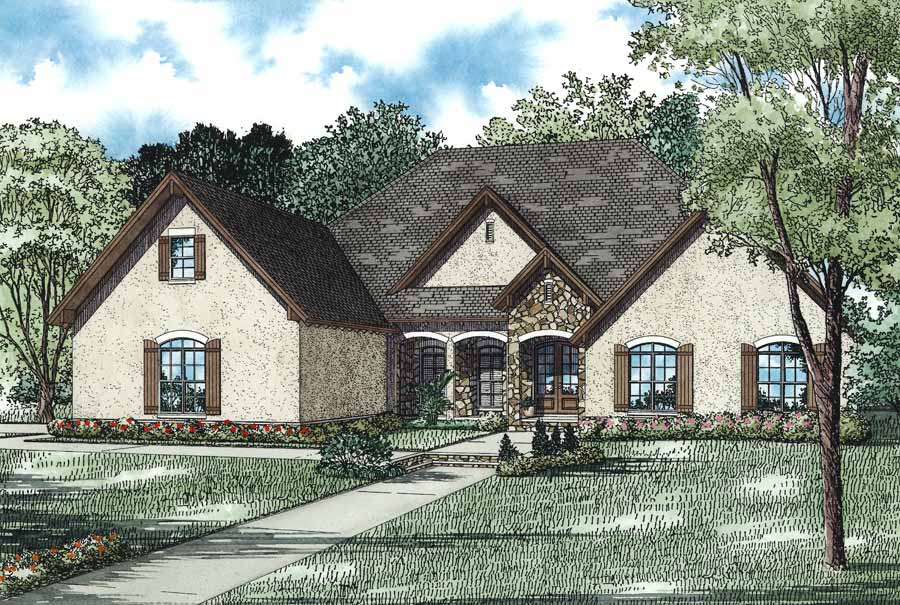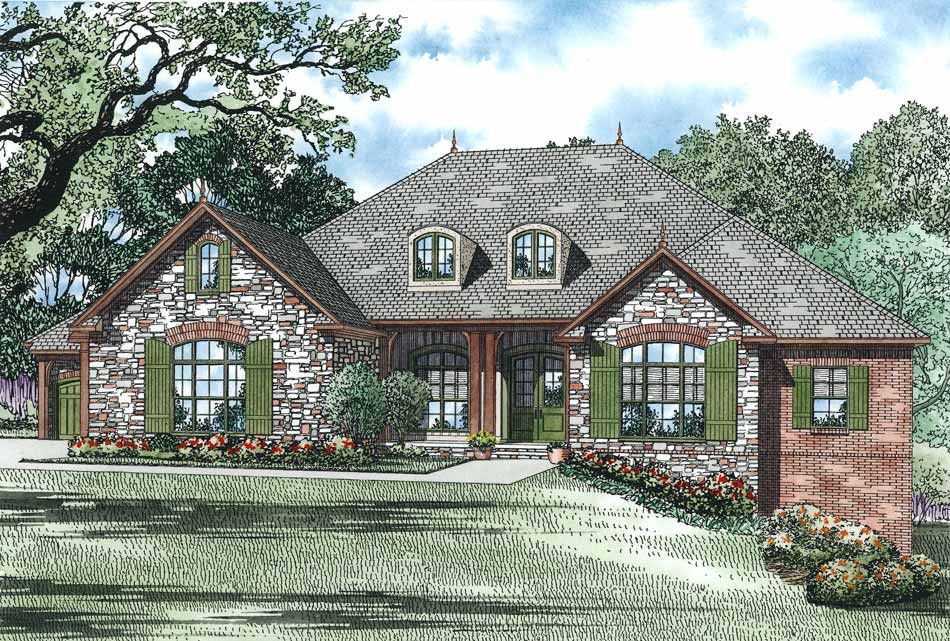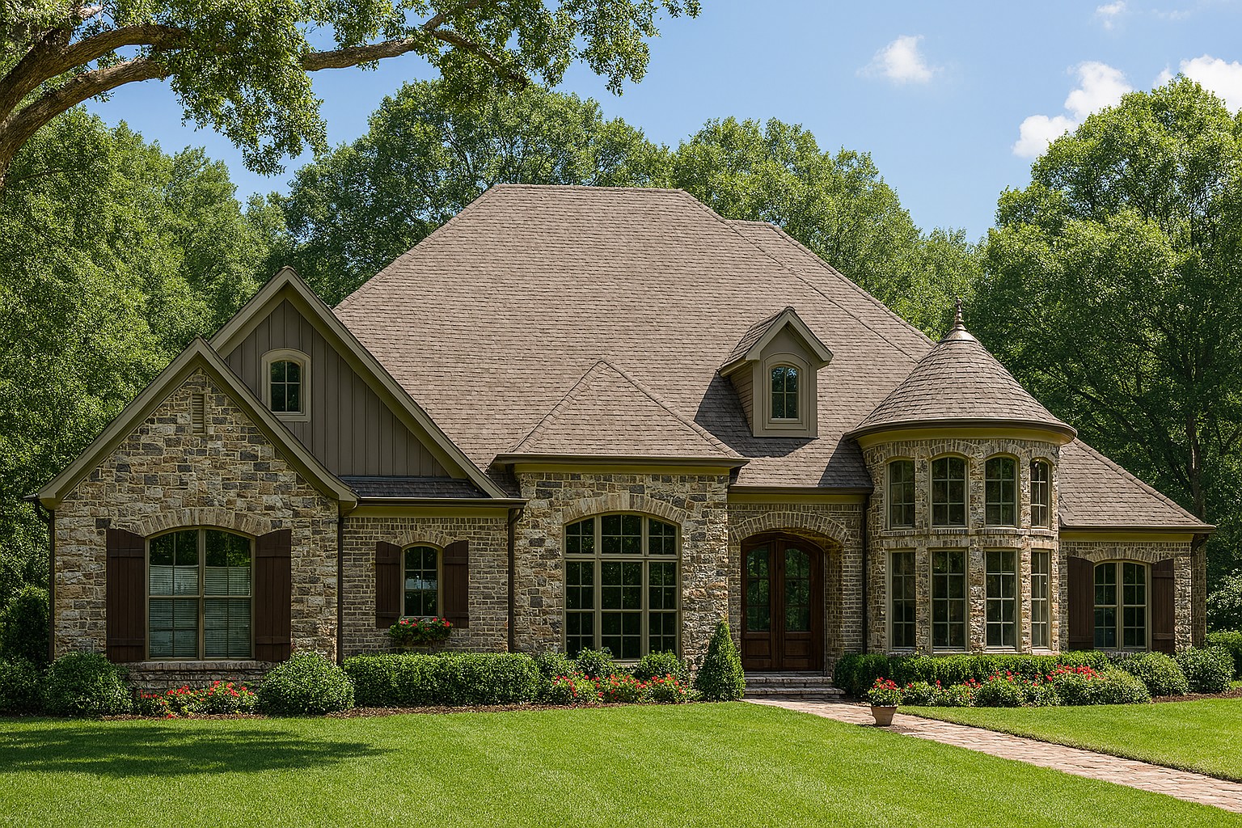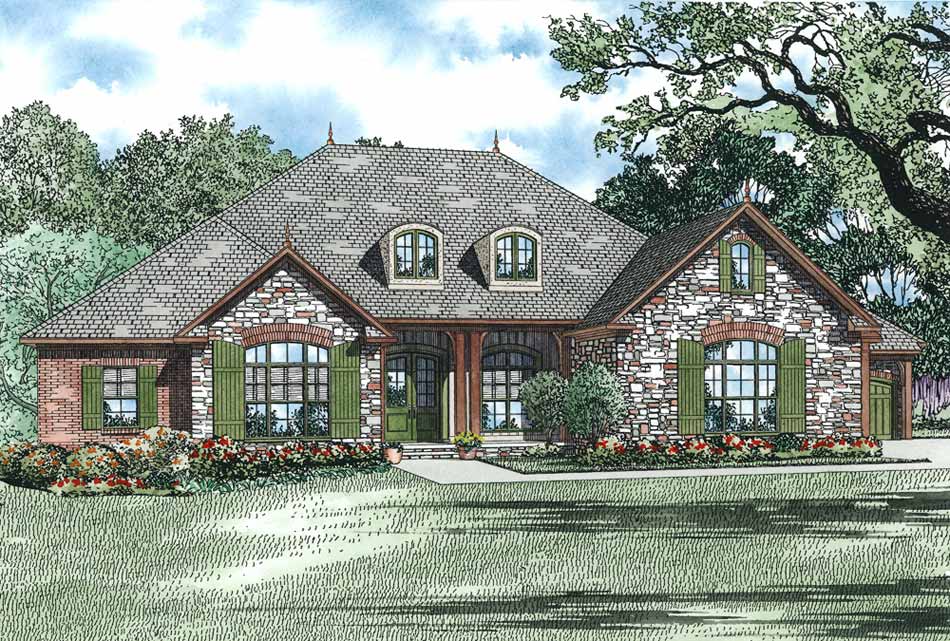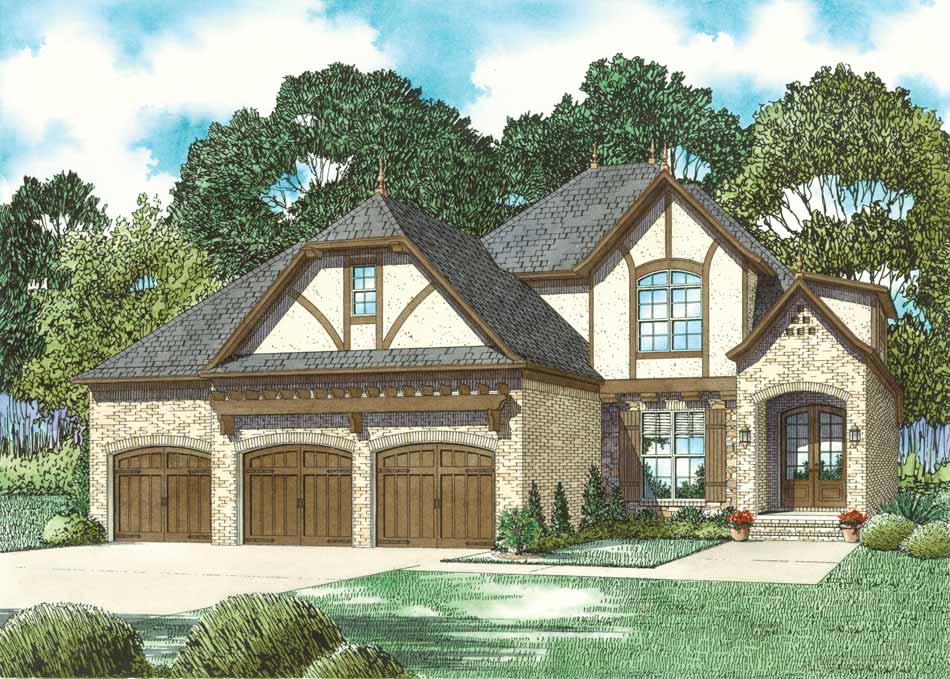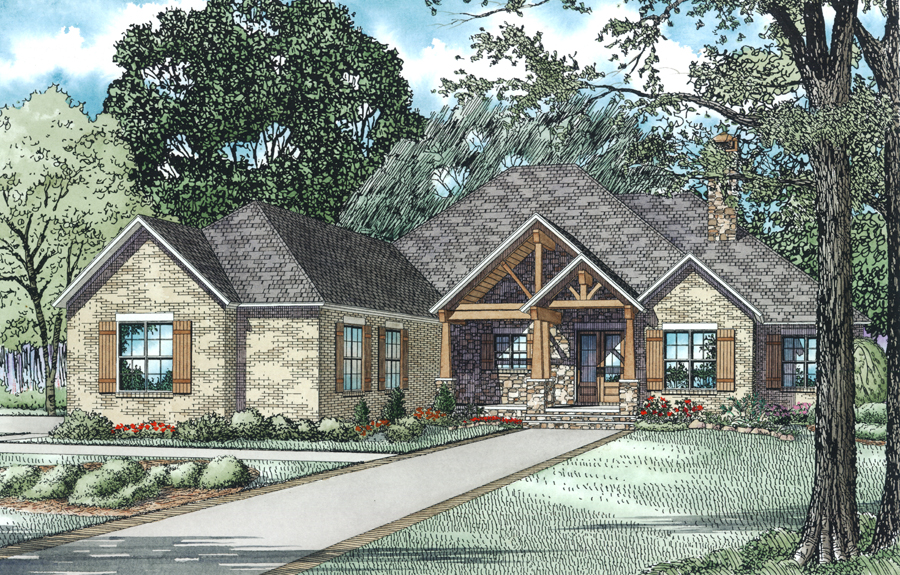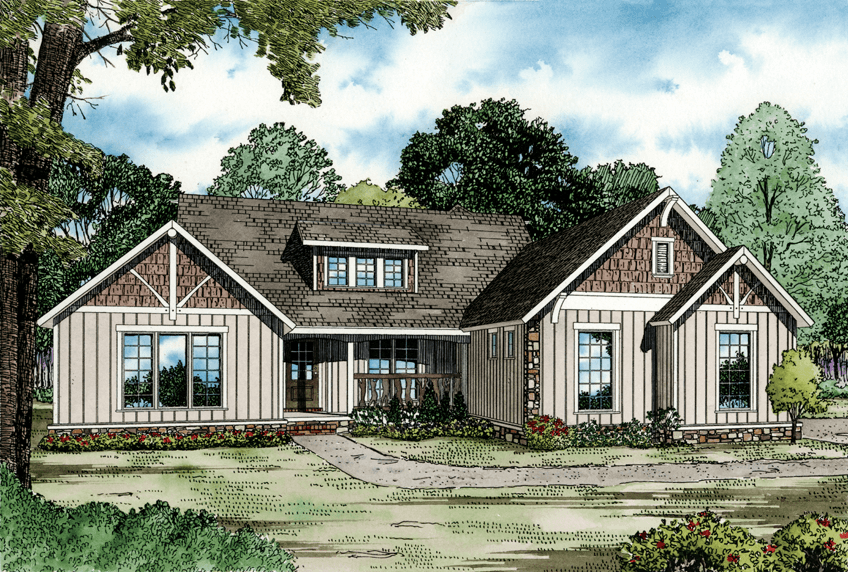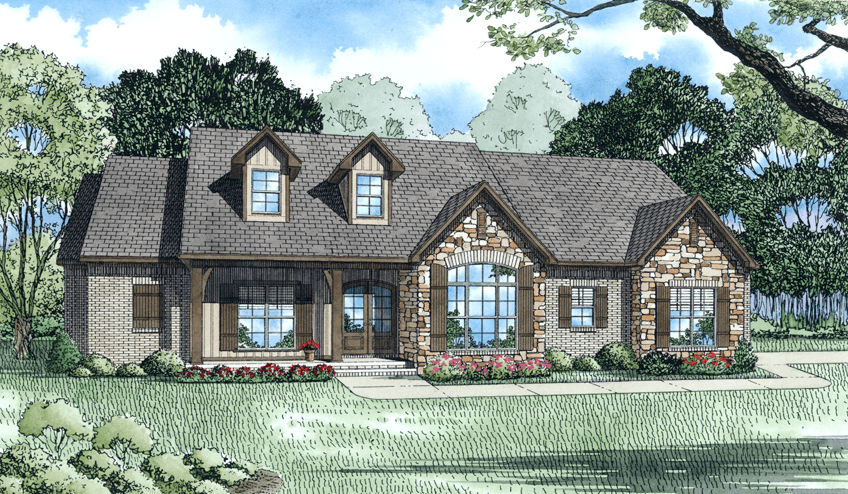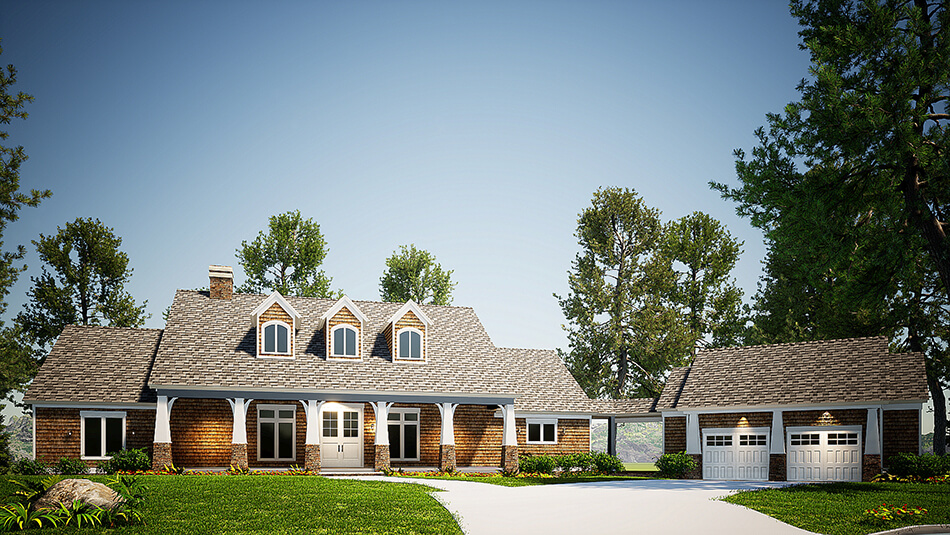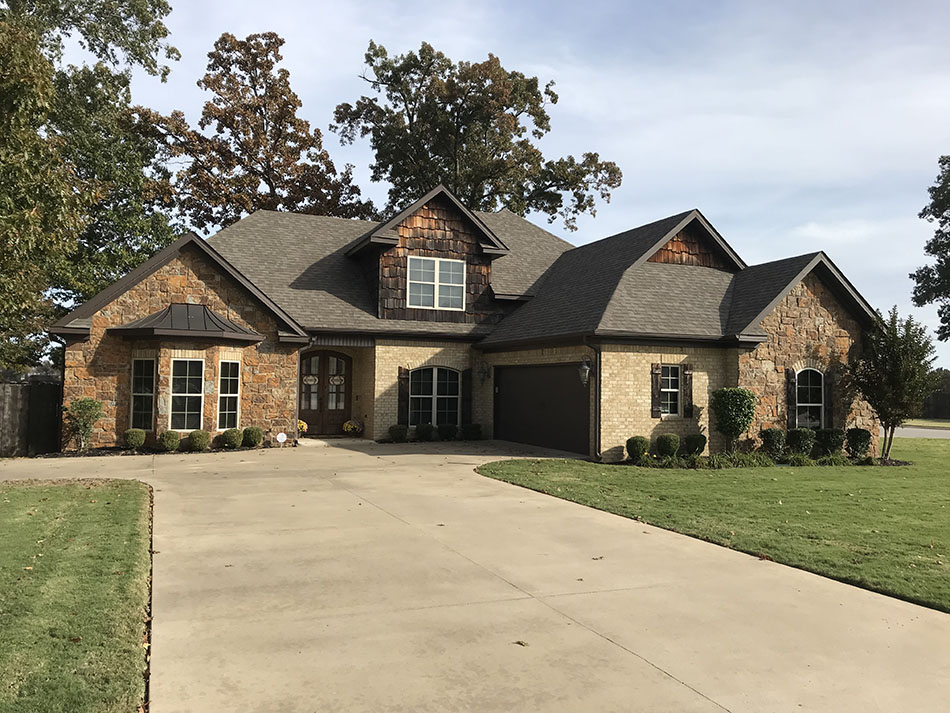House Plans
Home | House Plans
Looking for a new house plan? We have the widest range of home plan styles including Farmhouse, Modern, Rustic, European, Traditional, Craftsmen, and more. Browse our floor plans and custom home designs to find the unique house plan you've been dreaming of. We make dream homes come true!
Date Added (Newest First)
- Date Added (Oldest First)
- Date Added (Newest First)
- Total Living Space (Smallest First)
- Total Living Space (Largest First)
- Least Viewed
- Most Viewed
House Plan 1287 Evania Place, European House Plan
NDG 1287
- 4
- 3
- 3 Bay Yes
- 2
- Width Ft.: 112
- Width In.: 2
- Depth Ft.: 84
House Plan 1289 Anastasia, European House Plan
NDG 1289
- 5
- 4
- 3 Bay Yes
- 1.5
- Width Ft.: 85
- Width In.: 6
- Depth Ft.: 68
House Plan 1149 Amelie Place, European House Plan
NDG 1149
- 4
- 3
- 2 Bay Yes
- 1.5
- Width Ft.: 40
- Width In.: 0
- Depth Ft.: 66
House Plan 1182 Millicent Cove, European House Plan
NDG 1182
- 5
- 4
- 3 Bay Yes
- 2
- Width Ft.: 60
- Width In.: 0
- Depth Ft.: 73
House Plan 1375 Marceau, European House Plan
NDG 1375
- 3
- 3
- 3 Bay Yes
- 1
- Width Ft.: 72
- Width In.: 0
- Depth Ft.: 73
House Plan 1306 La Dessa, European House Plan
NDG 1306
- 3
- 3
- 2 Bay Yes
- 1.5
- Width Ft.: 62
- Width In.: 0
- Depth Ft.: 73
House Plan 1308 Lagalia, European House Plan
NDG 1308
- 4
- 3
- 2 Bay Yes
- 1
- Width Ft.: 73
- Width In.: 0
- Depth Ft.: 83
House Plan 1347 Montague, European House Plan
NDG 1347
- 4
- 3
- 4 Bay Yes
- 1.5
- Width Ft.: 91
- Width In.: 4
- Depth Ft.: 65
House Plan 1349 Marguerite, European House Plan
NDG 1349
- 4
- 3
- 3 Bay Yes
- 1
- Width Ft.: 72
- Width In.: 2
- Depth Ft.: 82
House Plan 1352 Juliette, European House Plan
NDG 1352
- 3
- 2
- 4 Bay Yes
- 1
- Width Ft.: 91
- Width In.: 4
- Depth Ft.: 65
House Plan 1632 Austin Cove, European House Plan
NDG 1632
- 4
- 3
- 3 Bay Yes
- 2
- Width Ft.: 55
- Width In.: 8
- Depth Ft.: 67
House Plan 1621 Briarsfield Cove, Rustic House Plan
NDG 1621
- 3
- 2
- 3 Bay Yes
- 1
- Width Ft.: 68
- Width In.: 2
- Depth Ft.: 100
House Plan 1618 Shallow Creek Drive, Rustic House Plan
NDG 1618
- 3
- 2
- 2 Bay Yes
- 1
- Width Ft.: 54
- Width In.: 6
- Depth Ft.: 71
House Plan 1459 Presley Drive, Rustic House Plan
NDG 1459
- 3
- 2
- 2 Bay Yes
- 1
- Width Ft.: 68
- Width In.: 6
- Depth Ft.: 55
House Plan 1451 Chesapeake Grove, Rustic House Plan
NDG 1451
- 5
- 4
- 2 Bay Yes
- 2
- Width Ft.: 126
- Width In.: 5
- Depth Ft.: 74
House Plan 1420 Jaycee Lane, Rustic House Plan
NDG 1420
- 3
- 2
- 2 Bay Yes
- 1.5
- Width Ft.: 72
- Width In.: 6
- Depth Ft.: 68
